Land/Building » Hokkaido » Sapporo, Nishi-ku
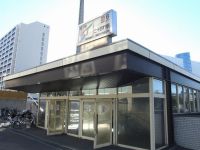 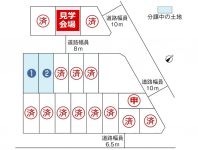
| | Sapporo, Hokkaido, Nishi-ku, 北海道札幌市西区 |
| Subway Tozai Line "Nijuyonken" walk 5 minutes 地下鉄東西線「二十四軒」歩5分 |
| [Metro station 5 minutes walk! ] Double access of Nijūyon-Ken Station and kotoni station. 11 / 16 ・ 17 held a complete site tours! 【地下鉄駅徒歩5分!】二十四軒駅と琴似駅のダブルアクセス。11/16・17で完成現場見学会を開催! |
| ■ Subway Nijūyon-Ken Station 5-minute walk, Odori in the ride 9 minutes Access to the city in the shortest 14 minutes ■ 9-minute walk from the subway kotoni station, Station neighborhood various facilities jostling. Convenient for after work ■地下鉄二十四軒駅徒歩5分、乗車9分で大通 最短14分で都心へアクセス■地下鉄琴似駅までは徒歩9分、駅界隈は各種施設が目白押し。仕事帰りにも便利 |
Local guide map 現地案内図 | | Local guide map 現地案内図 | Features pickup 特徴ピックアップ | | 2 along the line more accessible / Super close / It is close to the city / Yang per good / Flat to the station / Around traffic fewer / Or more before road 6m / Shaping land / Urban neighborhood / City gas / Maintained sidewalk / Flat terrain / Building plan example there 2沿線以上利用可 /スーパーが近い /市街地が近い /陽当り良好 /駅まで平坦 /周辺交通量少なめ /前道6m以上 /整形地 /都市近郊 /都市ガス /整備された歩道 /平坦地 /建物プラン例有り | Property name 物件名 | | One Homes Town Nijuyonken park One Homes Town二十四軒公園 | Price 価格 | | 13.1 million yen 1310万円 | Building coverage, floor area ratio 建ぺい率・容積率 | | Building coverage: 60%, Volume ratio: 200% 建ぺい率:60%、容積率:200% | Sales compartment 販売区画数 | | 2 compartment 2区画 | Total number of compartments 総区画数 | | 17 compartment 17区画 | Land area 土地面積 | | 119.71 sq m ・ 119.87 sq m (registration) 119.71m2・119.87m2(登記) | Driveway burden-road 私道負担・道路 | | Northwest side 8m width asphalt paving 北西側8m幅アスファルト舗装 | Land situation 土地状況 | | Vacant lot 更地 | Address 住所 | | Hokkaido Sapporo city west district Nijuyonken Sanjo 6 北海道札幌市西区二十四軒三条6 | Traffic 交通 | | Subway Tozai Line "Nijuyonken" walk 5 minutes
Subway Tozai Line "Kotoni" walk 9 minutes 地下鉄東西線「二十四軒」歩5分
地下鉄東西線「琴似」歩9分
| Related links 関連リンク | | [Related Sites of this company] 【この会社の関連サイト】 | Person in charge 担当者より | | Rep Arimura 担当者有村 | Contact お問い合せ先 | | Hironobu Hisasue Construction (Ltd.) TEL: 0800-603-3597 [Toll free] mobile phone ・ Also available from PHS
Caller ID is not notified
Please contact the "saw SUUMO (Sumo)"
If it does not lead, If the real estate company 久末弘信建設(株)TEL:0800-603-3597【通話料無料】携帯電話・PHSからもご利用いただけます
発信者番号は通知されません
「SUUMO(スーモ)を見た」と問い合わせください
つながらない方、不動産会社の方は
| Land of the right form 土地の権利形態 | | Ownership 所有権 | Building condition 建築条件 | | With 付 | Time delivery 引き渡し時期 | | Immediate delivery allowed 即引渡し可 | Land category 地目 | | Residential land 宅地 | Use district 用途地域 | | One dwelling 1種住居 | Other limitations その他制限事項 | | Regulations have by the Landscape Act, Height district 景観法による規制有、高度地区 | Overview and notices その他概要・特記事項 | | Contact: Arimura, Facilities: Hokkaido Electric Power Co., Inc., Public Water Supply, This sewage, City gas 担当者:有村、設備:北海道電力、公営水道、本下水、都市ガス | Company profile 会社概要 | | <Seller> Governor of Hokkaido Ishikari (2) the first 007,009 No. Hironobu Hisasue Construction (Ltd.) Yubinbango063-0830 Hokkaido Sapporo city west district Hassamu Article 10 2-6-17 <売主>北海道知事石狩(2)第007009号久末弘信建設(株)〒063-0830 北海道札幌市西区発寒10条2-6-17 |
Station駅 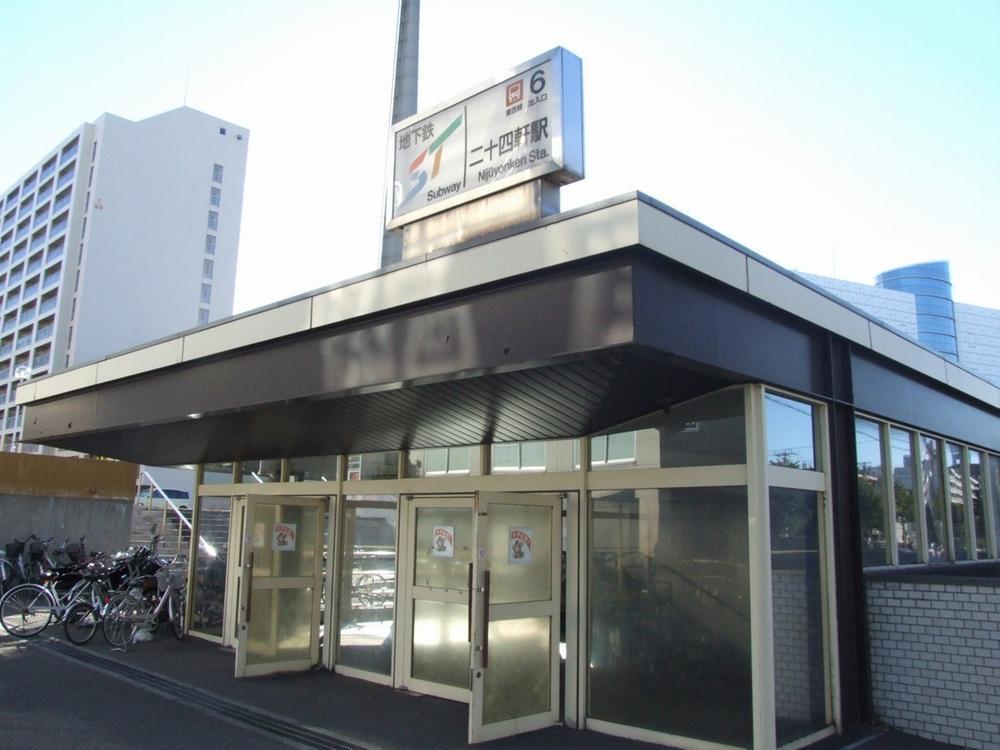 Subway Nijūyon-Ken Station 5-minute walk, Odori in the ride 9 minutes Access to the city in the shortest 14 minutes
地下鉄二十四軒駅徒歩5分、乗車9分で大通 最短14分で都心へアクセス
The entire compartment Figure全体区画図 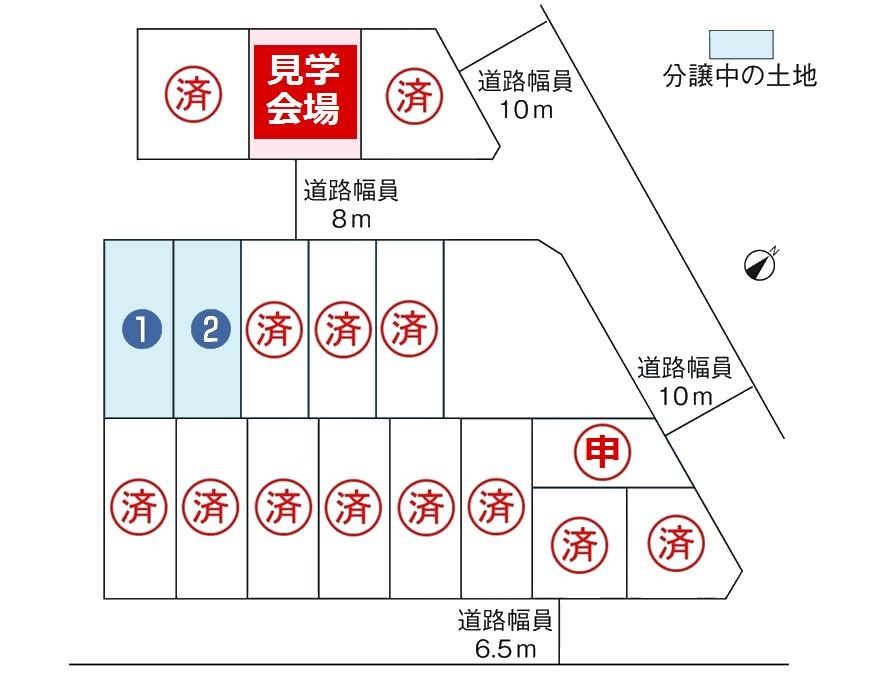 The entire compartment Figure. During the sale of the remaining two-compartment. 11 / 16 ・ 17 Please come to visit the venue.
全体区画図。残り2区画を分譲中。11/16・17は見学会場へお越しください。
Building plan example (introspection photo)建物プラン例(内観写真) 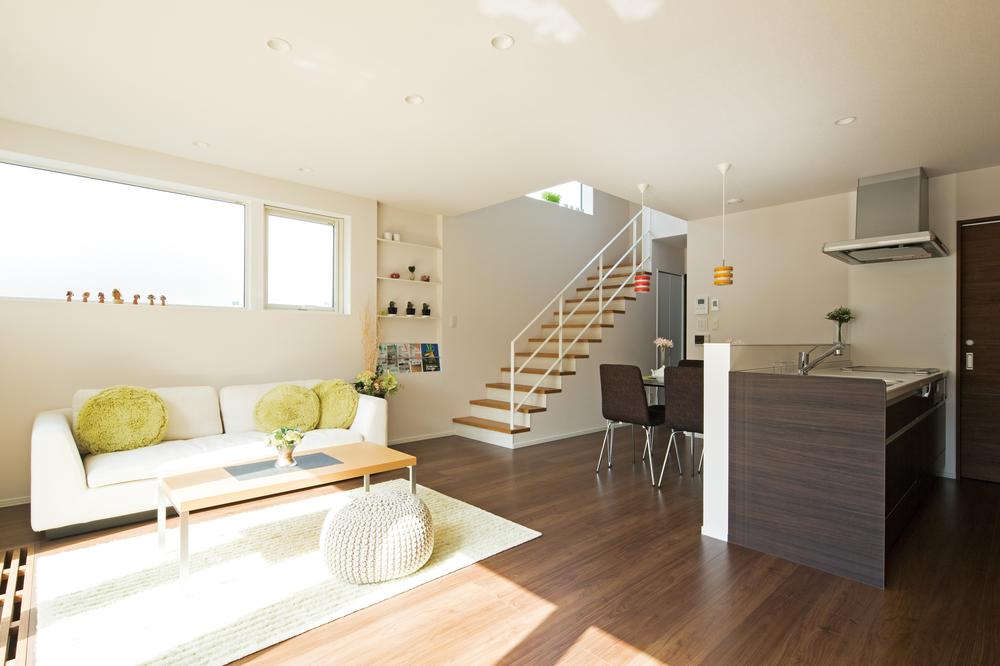 Building plan examples, such as the arrangement of the (same specifications) living stairs and windows, Comfortable home considering the lighting and the flow line
建物プラン例(同仕様)リビング階段や窓の配置など、採光と動線を考えた快適な住まい
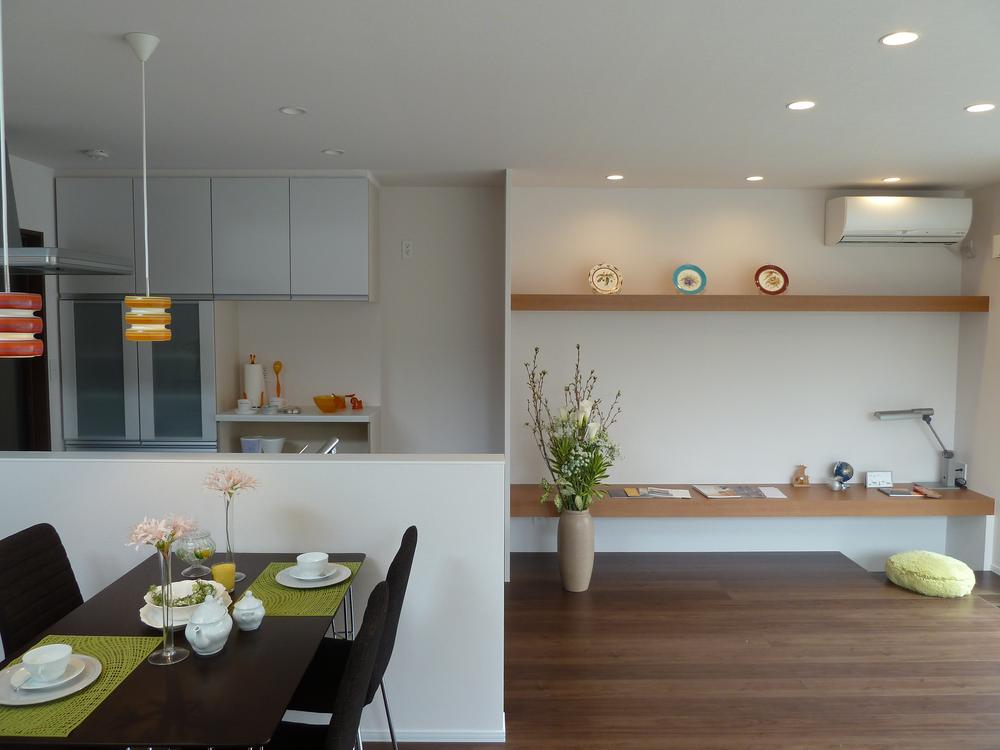 Equipped with a counter corner of your stand digging children also it can also be used adults to fixtures TV stand of living
リビングの造作TV台には子供も大人も使える掘りごたつのカウンターコーナーを備え付け
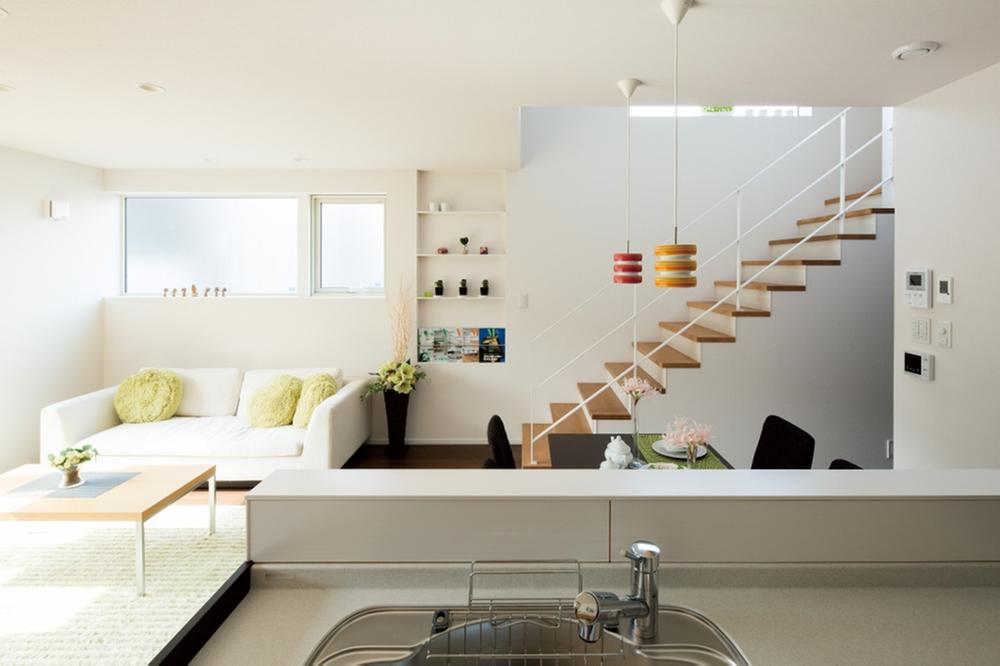 Living from the kitchen, Dining and overlooks, Storage under the stairs is also attractive
キッチンからリビング、ダイニングと見渡せ、階段下の収納も魅力的
Building plan example (exterior photos)建物プラン例(外観写真) 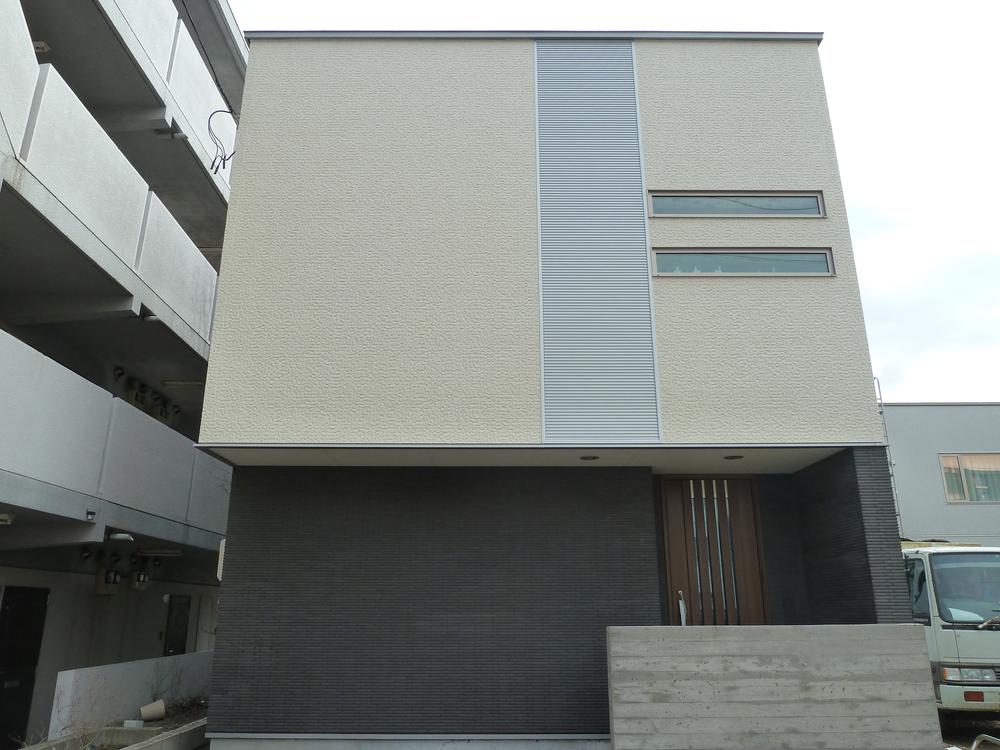 Residence of Hironobu Hisasue construction to build a building plan example (same specifications) SHS outside insulation construction method
建物プラン例(同仕様)SHS外断熱工法で建てる久末弘信建設の住まい
Building plan example (Perth ・ Introspection)建物プラン例(パース・内観) 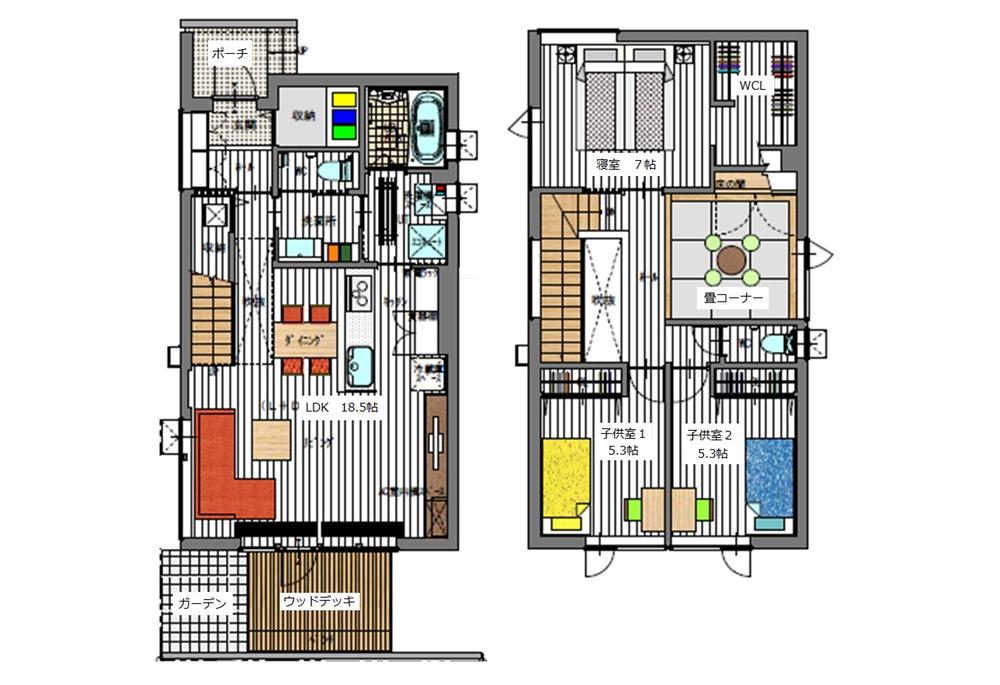 Section 1 of the building plan example. 3LDK + S Building price 17.4 million yen, Building area 106 sq m ※ Plan There are many others, such as the second floor living specification
区画1の建物プラン例。3LDK+S 建物価格1740万円、建物面積106m2※プランは2階リビング仕様など他多数あります
Building plan example (introspection photo)建物プラン例(内観写真) 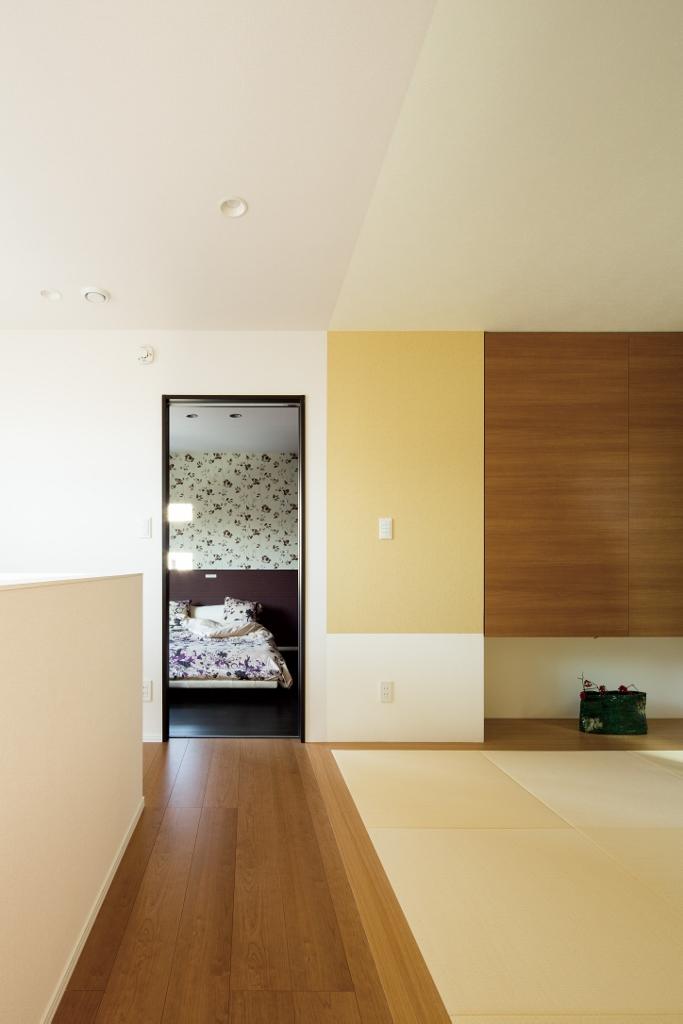 You can Asobaseru the children on the second floor of a free room.
2階のフリールームで子供を遊ばせることができます。
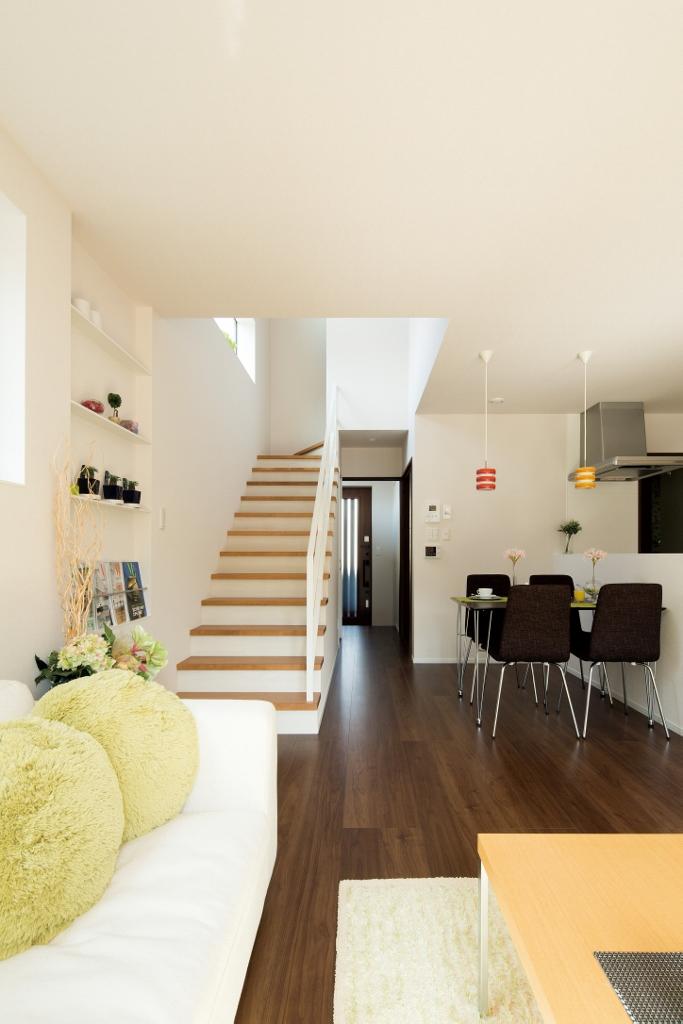 Incorporating the lighting from the atrium, It has become a bright living room.
吹抜けから採光を取り入れ、明るいリビングになってます。
Local guide map現地案内図 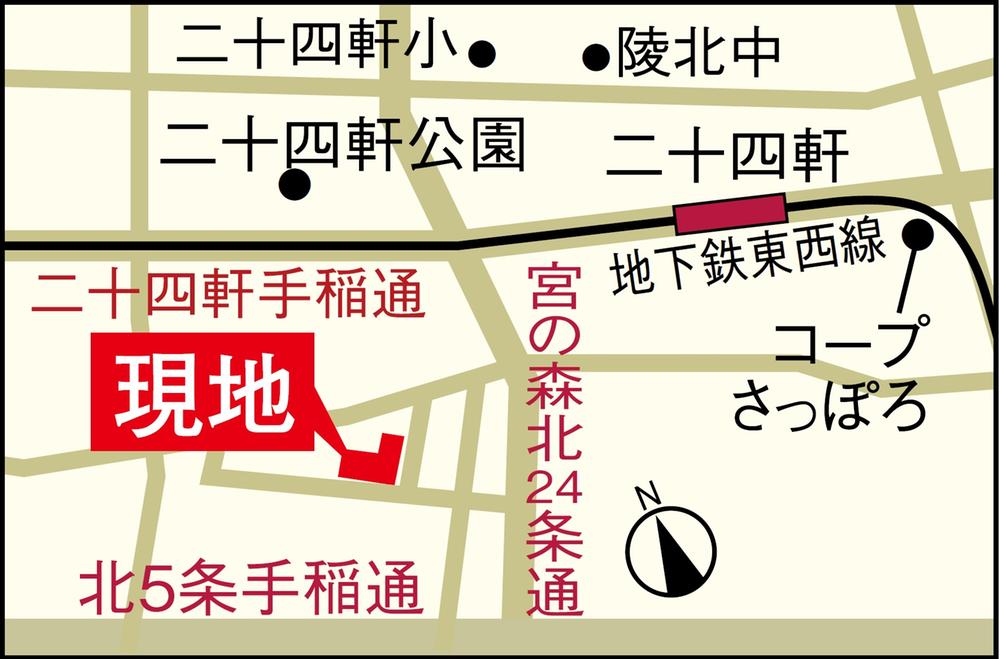 Local guide map. Tours hope of person inquiry
現地案内図。見学希望の方はお問い合わせを
Station駅 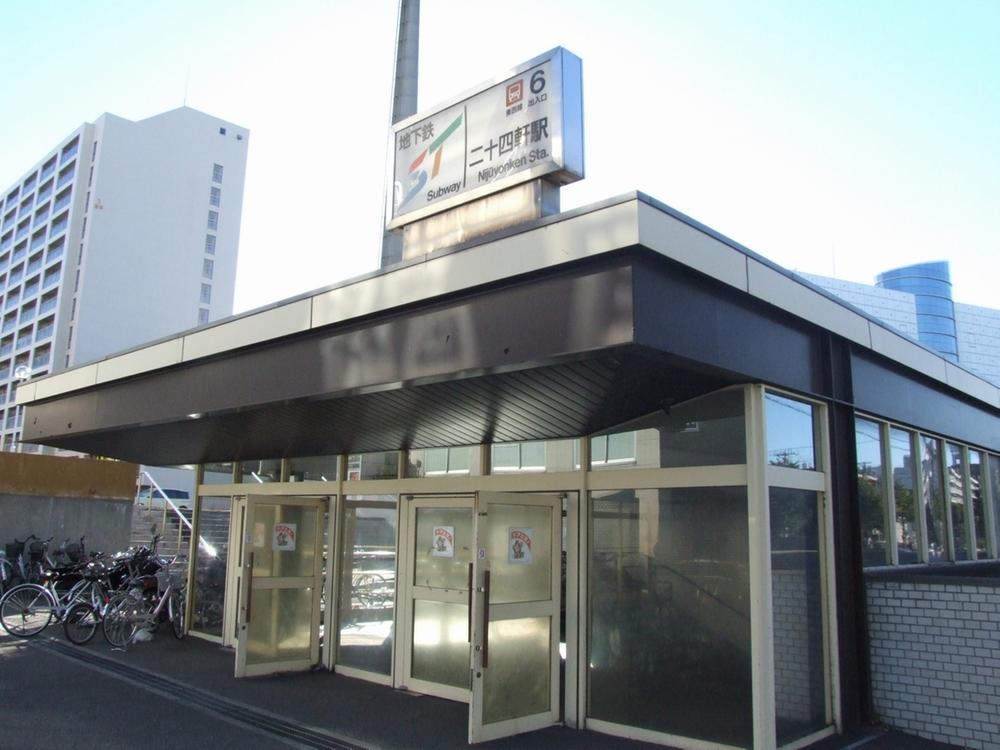 400m Metro 24 hotels station
地下鉄24軒駅まで400m
Shopping centreショッピングセンター 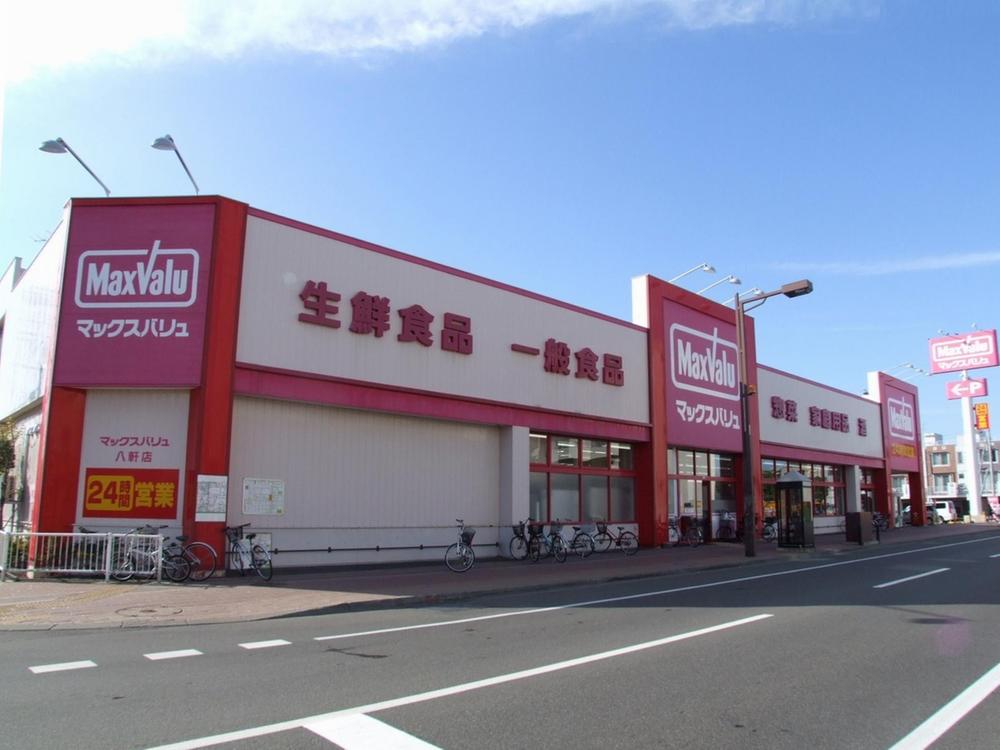 Maxvalu until Kotoni store 1169m
マックスバリュ琴似店まで1169m
Supermarketスーパー 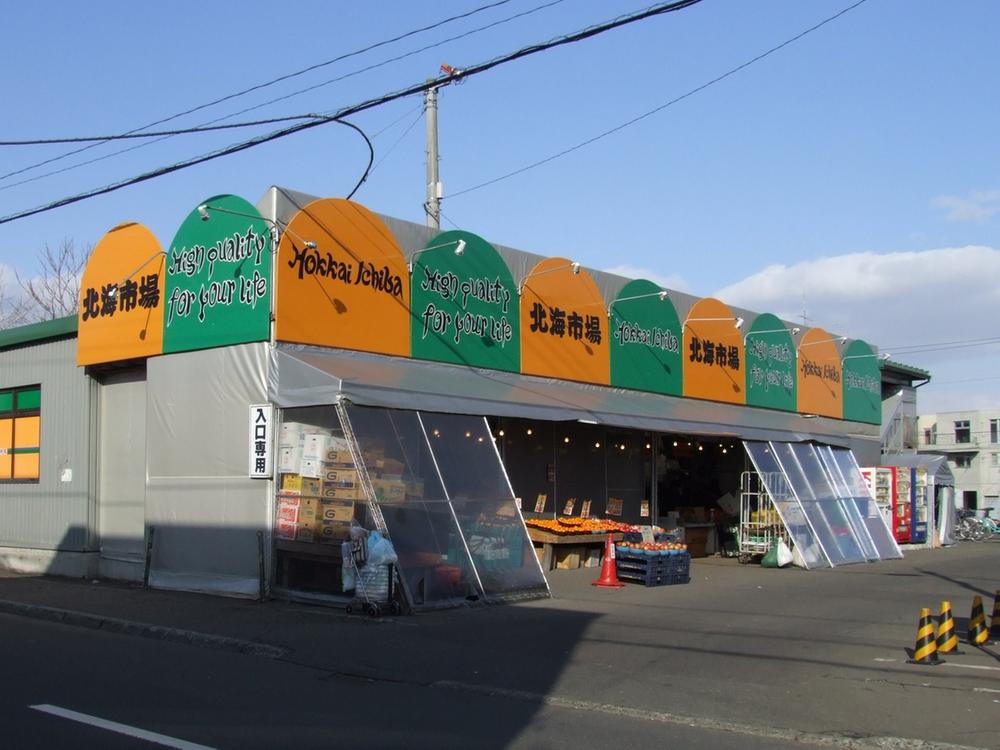 918m to the North Sea market Miyanomori shop
北海市場宮の森店まで918m
Convenience storeコンビニ 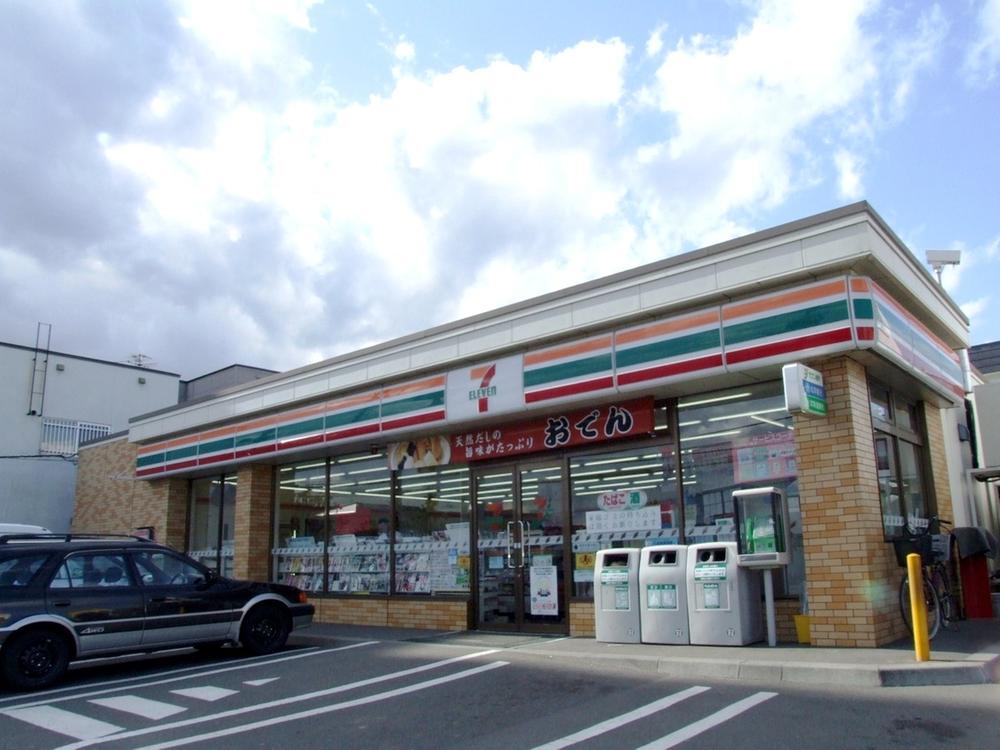 236m to Seven-Eleven Sapporo Nijuyonken Article 2 shops
セブンイレブン札幌二十四軒2条店まで236m
Supermarketスーパー 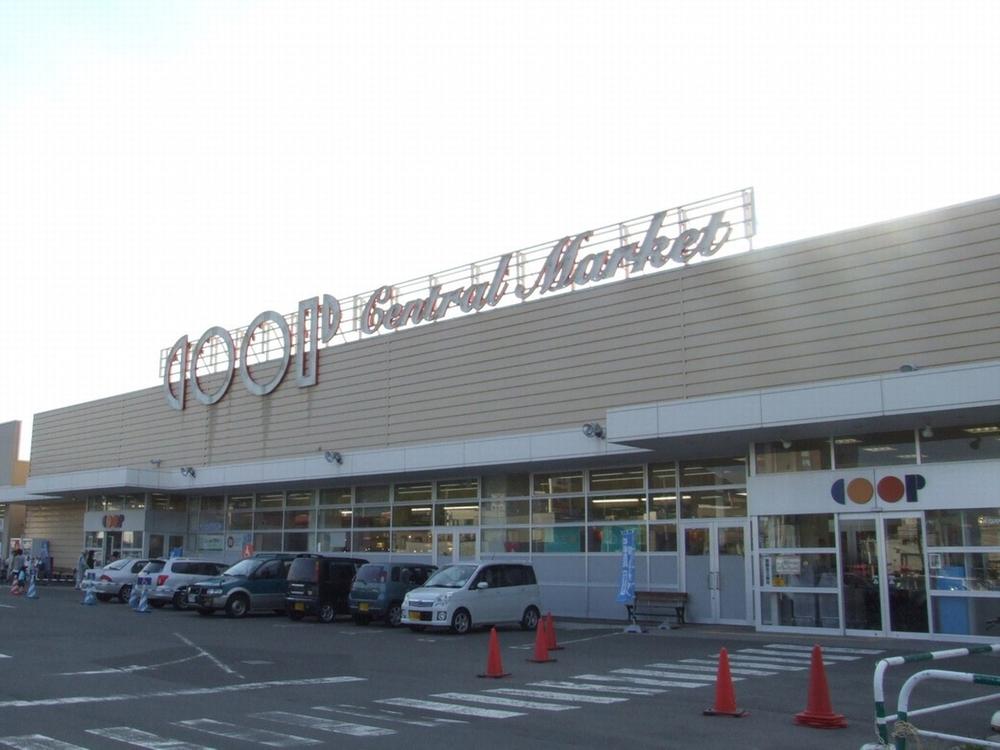 KopuSapporo Kotoni 745m up to 24 hotels shop
コープさっぽろ琴似24軒店まで745m
Local guide map現地案内図 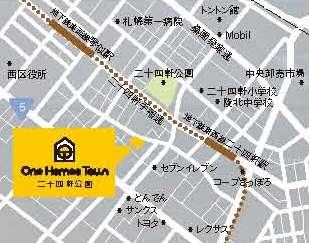 Local guide map. Tours hope of person inquiry
現地案内図。見学希望の方はお問い合わせを
Location
| 
















