Land/Building » Hokkaido » Sapporo Teine-ku
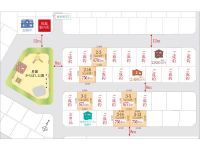 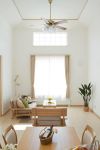
| | Hokkaido Sapporo Teine-ku, 北海道札幌市手稲区 |
| JR Hakodate Line "Hoshioki" walk 11 minutes JR函館本線「星置」歩11分 |
| <Cool Town Hoshigaoka> JR Hoshioki Station walk 11 minutes Phase 3 subdivision sales start! ! Soon the public end one-story model house <クールタウンほしが丘>JR星置駅徒歩11分 第3期分譲販売開始!!平屋モデルハウスまもなく公開終了 |
| Christmas Campaign in! ! There your visit and your conclusion of a contract award クリスマスキャンペーン開催中!!ご来場&ご成約特典あり |
Features pickup 特徴ピックアップ | | Pre-ground survey / Land 50 square meters or more / See the mountain / Yang per good / Siemens south road / A quiet residential area / Around traffic fewer / Shaping land / City gas / Maintained sidewalk / Development subdivision in / Building plan example there 地盤調査済 /土地50坪以上 /山が見える /陽当り良好 /南側道路面す /閑静な住宅地 /周辺交通量少なめ /整形地 /都市ガス /整備された歩道 /開発分譲地内 /建物プラン例有り | Event information イベント情報 | | Model House (please visitors to direct local) schedule / During the public time / 10:00 ~ 17:00 Christmas Campaign! ! Still get gifts just by your visit, Please contact us for luxury gifts for more information at HP or local to those who your conclusion of a contract. モデルハウス(直接現地へご来場ください)日程/公開中時間/10:00 ~ 17:00クリスマスキャンペーン開催!!ご来場しただけでプレゼントがもらえるさらに、ご成約いただいた方には豪華プレゼント詳しくはHPまたは現地にてお問い合わせください。 | Price 価格 | | 6,703,000 yen ~ 8,977,000 yen of model house price 24,800,000 yen. Set plan 4LDK, 24.5 million yen. 670万3000円 ~ 897万7000円うちモデルハウス価格2480万円。セットプラン4LDK、2450万円。 | Building coverage, floor area ratio 建ぺい率・容積率 | | Kenpei rate: 60%, Volume ratio: 200% 建ペい率:60%、容積率:200% | Sales compartment 販売区画数 | | 7 compartment 7区画 | Total number of compartments 総区画数 | | 64 compartment 64区画 | Land area 土地面積 | | 208 sq m ~ 238 sq m 208m2 ~ 238m2 | Driveway burden-road 私道負担・道路 | | Road width: 8m ・ 12m, Asphaltic pavement 道路幅:8m・12m、アスファルト舗装 | Land situation 土地状況 | | Vacant lot 更地 | Address 住所 | | Sapporo, Hokkaido Teine-ku Hoshiokisanjo 1 北海道札幌市手稲区星置三条1 | Traffic 交通 | | JR Hakodate Line "Hoshioki" walk 11 minutes JR函館本線「星置」歩11分
| Related links 関連リンク | | [Related Sites of this company] 【この会社の関連サイト】 | Contact お問い合せ先 | | Cosmo Construction (Ltd.) TEL: 0800-603-7248 [Toll free] mobile phone ・ Also available from PHS
Caller ID is not notified
Please contact the "saw SUUMO (Sumo)"
If it does not lead, If the real estate company コスモ建設(株)TEL:0800-603-7248【通話料無料】携帯電話・PHSからもご利用いただけます
発信者番号は通知されません
「SUUMO(スーモ)を見た」と問い合わせください
つながらない方、不動産会社の方は
| Sale schedule 販売スケジュール | | Phase 3 subdivision started selling one-story model house shortly end 第3期分譲販売開始平屋モデルハウスまもなく公開終了 | Most price range 最多価格帯 | | 6 million yen this time units sold 9 compartment (4 compartment) 600万円台今回販売戸数9区画中(4区画) | Land of the right form 土地の権利形態 | | Ownership 所有権 | Building condition 建築条件 | | With 付 | Land category 地目 | | Residential land 宅地 | Use district 用途地域 | | One low-rise, Quasi-residence 1種低層、準住居 | Other limitations その他制限事項 | | Scenic zone 風致地区 | Overview and notices その他概要・特記事項 | | Facilities: Public Water Supply, This sewage, City gas, Development permit number: No. 2011-5 設備:公営水道、本下水、都市ガス、開発許可番号:第2011-5号 | Company profile 会社概要 | | <Seller> Governor of Hokkaido Ishikari (7) No. 007206 Cosmo Construction (Ltd.) Yubinbango062-0020 Sapporo, Hokkaido Toyohira-ku Tsukisamuchuodori 2-1-19 first Kosumobiru <売主>北海道知事石狩(7)第007206号コスモ建設(株)〒062-0020 北海道札幌市豊平区月寒中央通2-1-19 第一コスモビル |
Construction completion expected view造成完了予想図 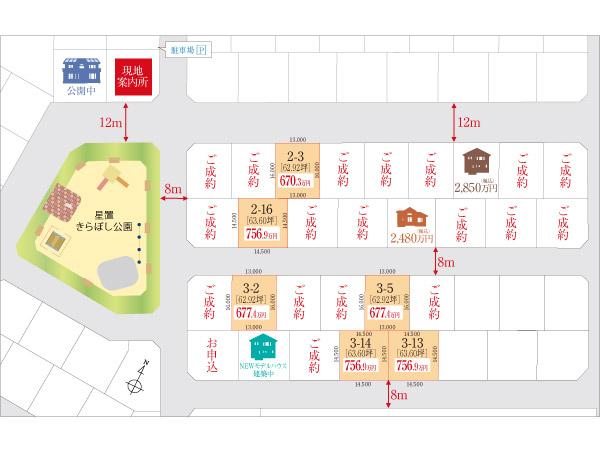 Phase 3 subdivision sale !! snow removal also safe at the front road 8m. Each residential land sunny by the placement plan. It is first come, first served!
第3期分譲販売開始!!前面道路8mで除雪も安心。配置計画により各宅地日当り良好。早い者勝ちです!
Model house photoモデルハウス写真 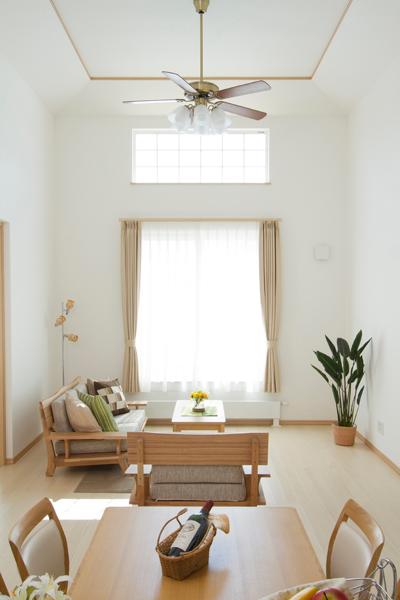 Ceiling height 4m. Model house 2 stuck to the airy living and of solid wood flooring natural material. Soon the public end per your conclusion of a contract.
天井高4m。開放感あふれるリビングと無垢材フローリングのナチュラル素材にこだわったモデルハウス2。
ご成約につきまもなく公開終了。
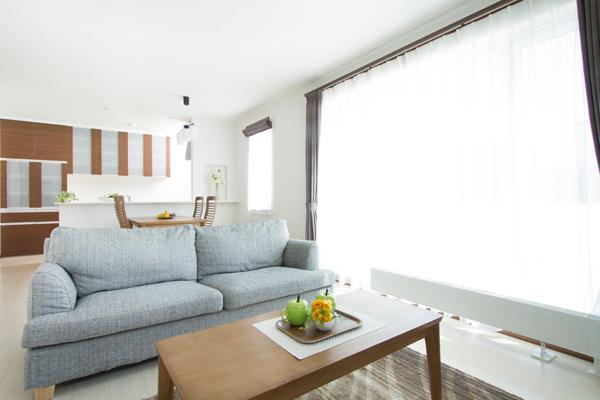 Place the large windows on the south side. Barbecue model house in a wood deck of the garden in the summer 1
南側に大きな窓を配置。夏には庭のウッドデッキでバーベキューもモデルハウス1
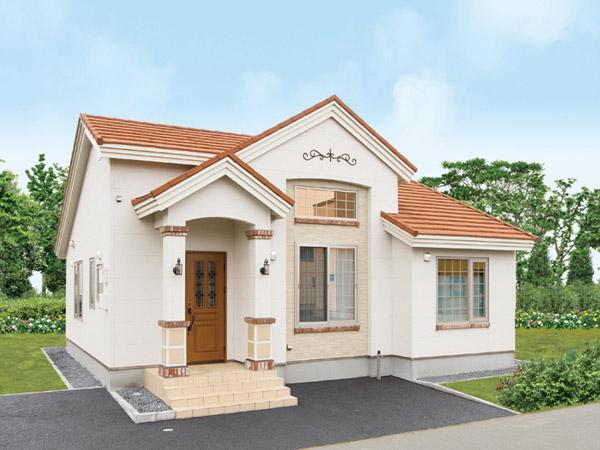 Model house 2 <luxury of one-story> Living room ceiling height 4m is a masterpiece. Soon the public end per your conclusion of a contract.
モデルハウス2<平屋の贅沢>
天井高4mのリビングは圧巻。
ご成約につきまもなく公開終了。
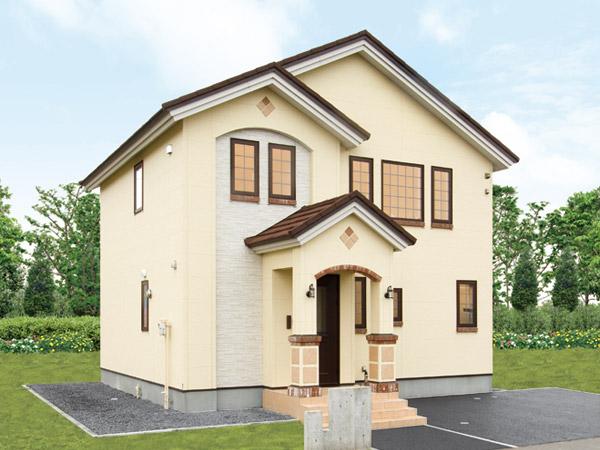 Model house 1 <of the inner terrace house> in the floor plan that takes into account the winter of day of Hokkaido to possible reduction of heating bills! !
モデルハウス1<インナーテラスのある家>北海道の冬の日当りを考慮した間取りで暖房代の削減も可能に!!
Station駅 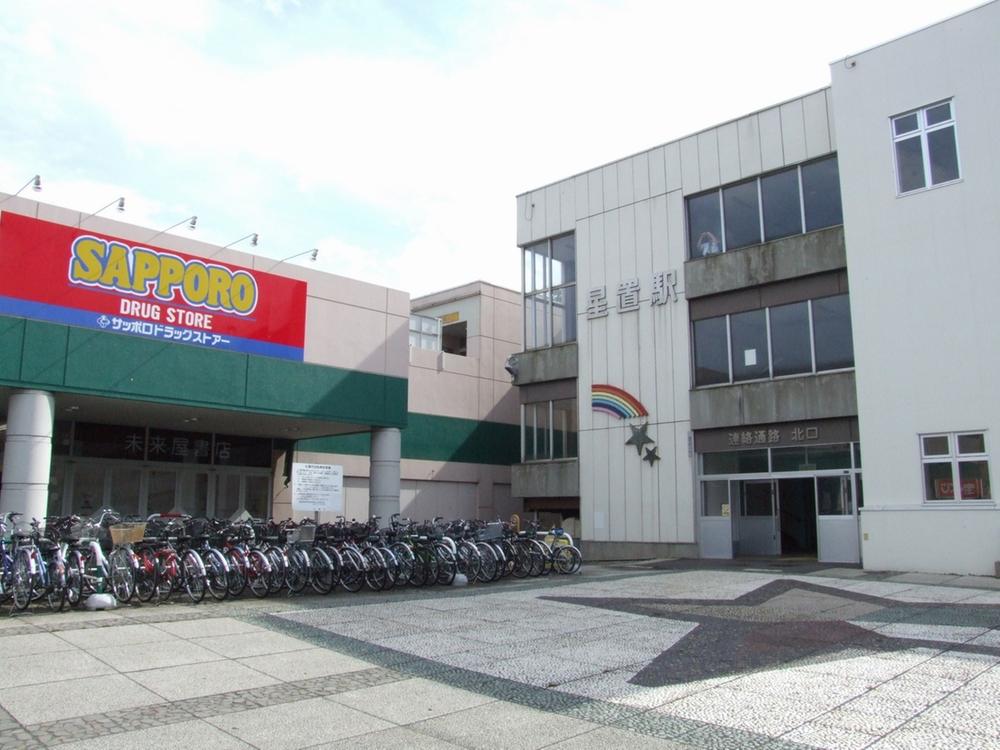 880m until JR Hoshioki Station
JR星置駅まで880m
Shopping centreショッピングセンター 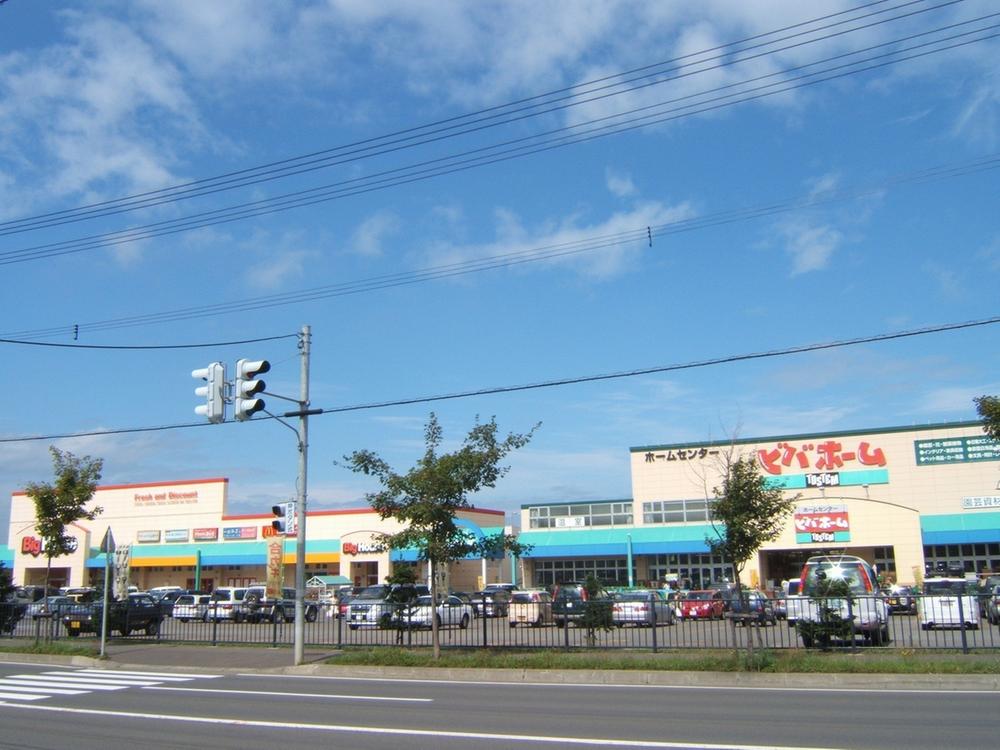 Until Pastoral Hoshioki 180m
パストラル星置まで180m
Construction completion expected view造成完了予想図 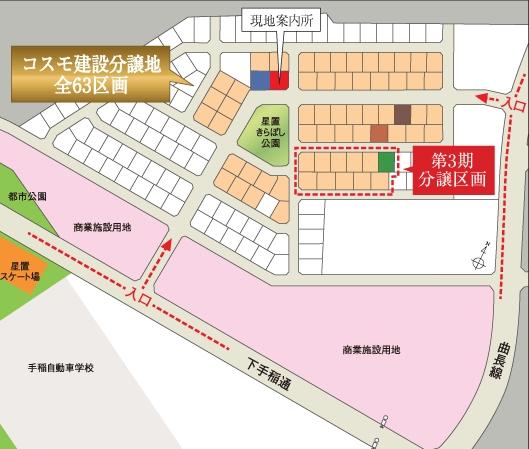 All 149 compartment, Sell the park around 63 compartment.
全149区画中、公園周辺63区画を販売。
Local guide map現地案内図 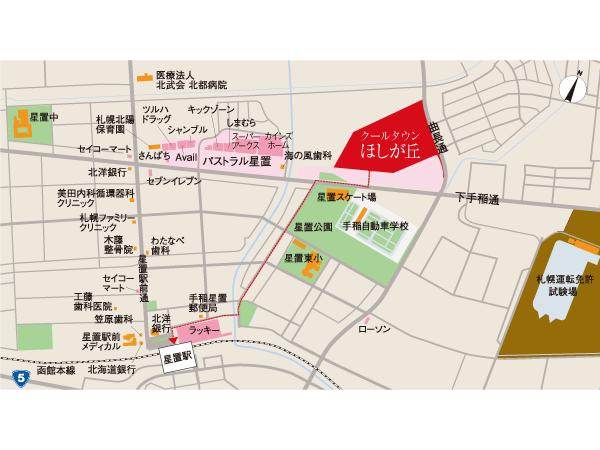 Walk from JR Hoshioki Station 11 minutes.
JR星置駅まで徒歩11分。
Model house photoモデルハウス写真 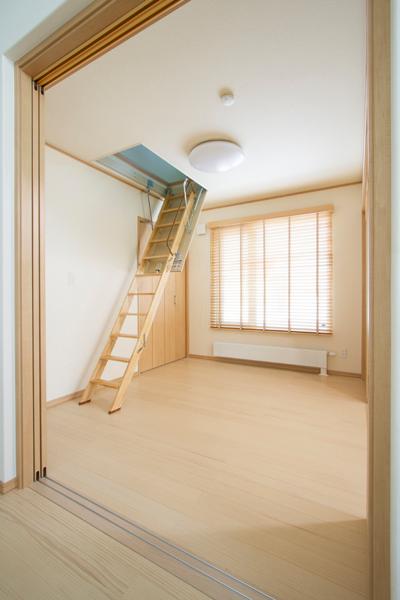 Model house
モデルハウス
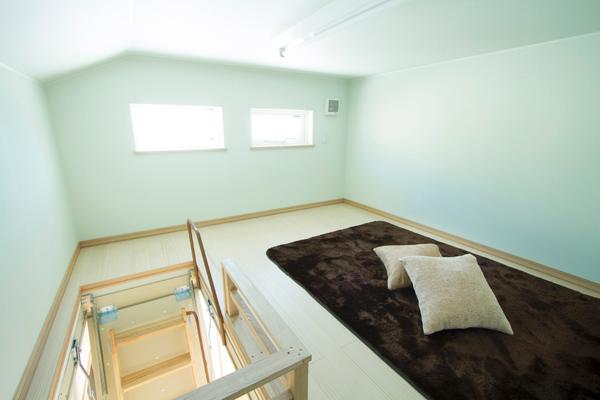 Model house
モデルハウス
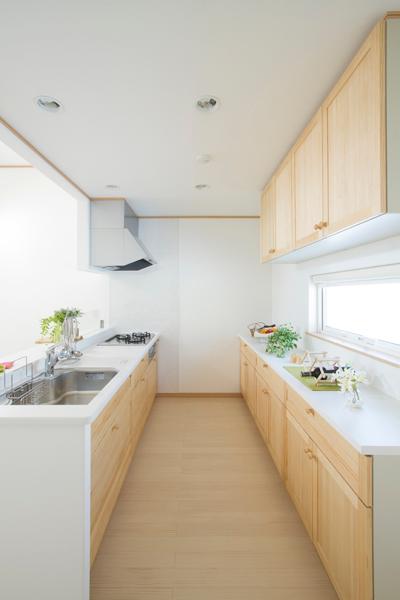 Model house
モデルハウス
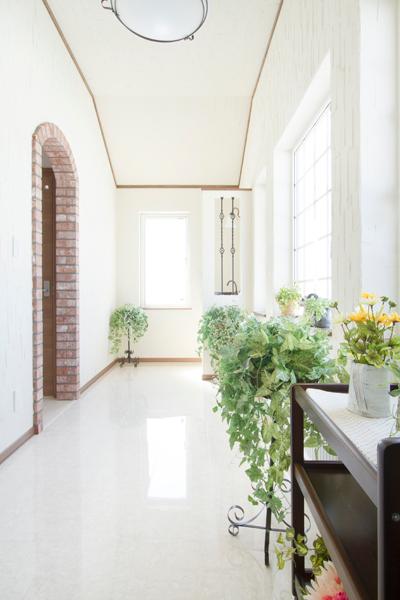 Model house
モデルハウス
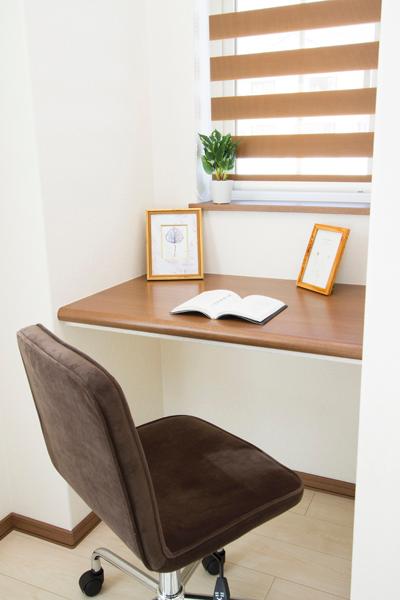 Model house
モデルハウス
Supermarketスーパー 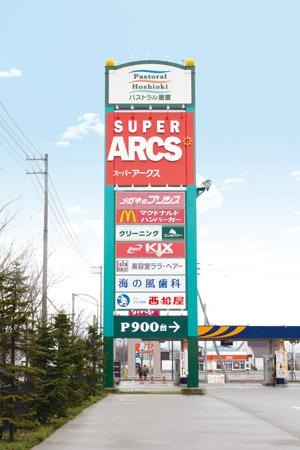 ARCS to 180m
ARCSまで180m
Home centerホームセンター 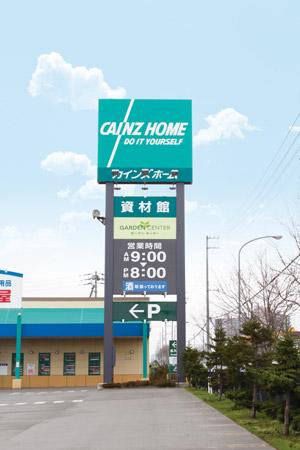 Cain home to 180m
カインズホームまで180m
Shopping centreショッピングセンター 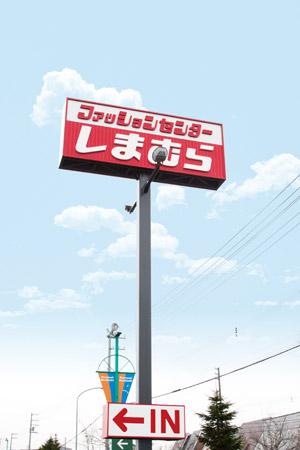 180m to Shimamura
しまむらまで180m
Other Environmental Photoその他環境写真 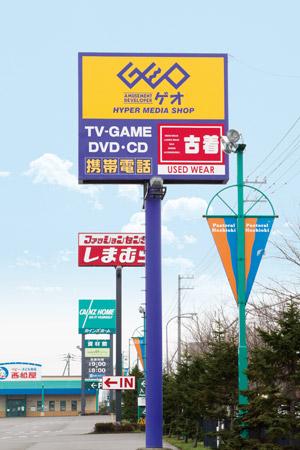 180m to GEO
GEOまで180m
Location
| 


















