Land/Building » Hokkaido » Sapporo Teine-ku
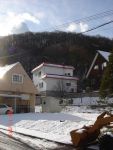 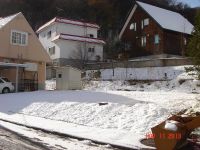
| | Hokkaido Sapporo Teine-ku, 北海道札幌市手稲区 |
| JR Hakodate Line "Inazumikoen" walk 22 minutes JR函館本線「稲積公園」歩22分 |
| Located within walking distance of the "Tomigaoka Nishikoen", From late May through early June, You can observe the lily of the valley. 徒歩圏にある「富丘西公園」では、5月下旬から6月初旬にかけて、すずらんを観察することができます。 |
| Land 50 square meters or more, See the mountain, It is close to ski resorts, Yang per good, Around traffic fewer, Or more before road 6m, Shaping land, Home garden, Leafy residential area, Good view, Located on a hill, Maintained sidewalk 土地50坪以上、山が見える、スキー場が近い、陽当り良好、周辺交通量少なめ、前道6m以上、整形地、家庭菜園、緑豊かな住宅地、眺望良好、高台に立地、整備された歩道 |
Features pickup 特徴ピックアップ | | Land 50 square meters or more / See the mountain / It is close to ski resorts / Yang per good / Around traffic fewer / Or more before road 6m / Shaping land / Home garden / Leafy residential area / Good view / Located on a hill / Maintained sidewalk 土地50坪以上 /山が見える /スキー場が近い /陽当り良好 /周辺交通量少なめ /前道6m以上 /整形地 /家庭菜園 /緑豊かな住宅地 /眺望良好 /高台に立地 /整備された歩道 | Event information イベント情報 | | Local tours (please visitors to direct local) schedule / Now open 現地見学会(直接現地へご来場ください)日程/公開中 | Price 価格 | | 4.8 million yen 480万円 | Building coverage, floor area ratio 建ぺい率・容積率 | | 40% ・ 80% 40%・80% | Sales compartment 販売区画数 | | 1 compartment 1区画 | Total number of compartments 総区画数 | | 1 compartment 1区画 | Land area 土地面積 | | 198.42 sq m (registration) 198.42m2(登記) | Driveway burden-road 私道負担・道路 | | Nothing, Northeast 7.7m width (contact the road width 13.4m) 無、北東7.7m幅(接道幅13.4m) | Land situation 土地状況 | | Furuya There vacant lot passes 古家有り更地渡し | Address 住所 | | Sapporo, Hokkaido Teine-ku Tomiokarokujo 4 北海道札幌市手稲区富丘六条4 | Traffic 交通 | | JR Hakodate Line "Inazumikoen" walk 22 minutes
JR Hakodate Line "Teine" walk 29 minutes
JR Hakodate Line "Hassamu" walk 49 minutes JR函館本線「稲積公園」歩22分
JR函館本線「手稲」歩29分
JR函館本線「発寒」歩49分
| Related links 関連リンク | | [Related Sites of this company] 【この会社の関連サイト】 | Person in charge 担当者より | | [Regarding this property.] Registration: our company designation ・ Who wish to document, In advance to local ・ Local peripheral (adjacent building situation) always on top of the confirmed, Thank you for your request. 【この物件について】登記:当社指定・資料を希望の方は、事前に現地・現地周辺(隣接建物状況)を必ず確認の上、ご請求をお願いします。 | Contact お問い合せ先 | | (Ltd.) Lapis Corporation TEL: 0800-603-9482 [Toll free] mobile phone ・ Also available from PHS
Caller ID is not notified
Please contact the "saw SUUMO (Sumo)"
If it does not lead, If the real estate company (株)ラピスコーポレーションTEL:0800-603-9482【通話料無料】携帯電話・PHSからもご利用いただけます
発信者番号は通知されません
「SUUMO(スーモ)を見た」と問い合わせください
つながらない方、不動産会社の方は
| Expenses 諸費用 | | Town fee: unspecified amount 町内会費:金額未定 | Land of the right form 土地の権利形態 | | Ownership 所有権 | Building condition 建築条件 | | With 付 | Time delivery 引き渡し時期 | | Consultation 相談 | Land category 地目 | | Residential land 宅地 | Use district 用途地域 | | One low-rise 1種低層 | Other limitations その他制限事項 | | Residential land development construction regulation area, Landscape district, Site area minimum Yes, Shade limit Yes, On-site step Yes, Contact road and the step Yes 宅地造成工事規制区域、景観地区、敷地面積最低限度有、日影制限有、敷地内段差有、接道と段差有 | Overview and notices その他概要・特記事項 | | Facilities: Public Water Supply, This sewage, Individual LPG 設備:公営水道、本下水、個別LPG | Company profile 会社概要 | | <Mediation> Governor of Hokkaido Ishikari (1) No. 007628 (Ltd.) Lapis Corporation Yubinbango064-0915 Hokkaido Chuo-ku, Sapporo Minamijugojonishi 8-1-6 <仲介>北海道知事石狩(1)第007628号(株)ラピスコーポレーション〒064-0915 北海道札幌市中央区南十五条西8-1-6 |
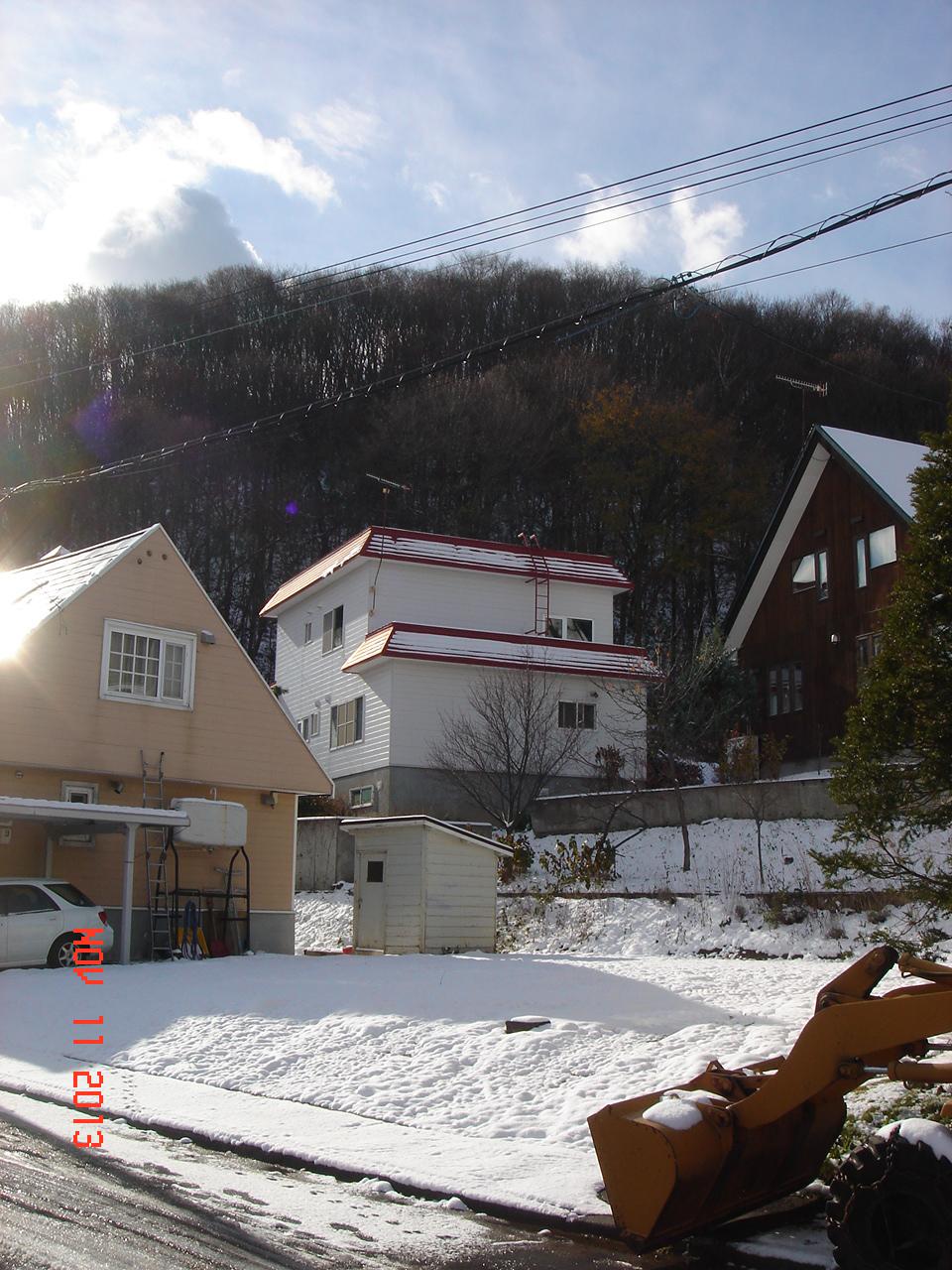 Local land photo
現地土地写真
Local photos, including front road前面道路含む現地写真 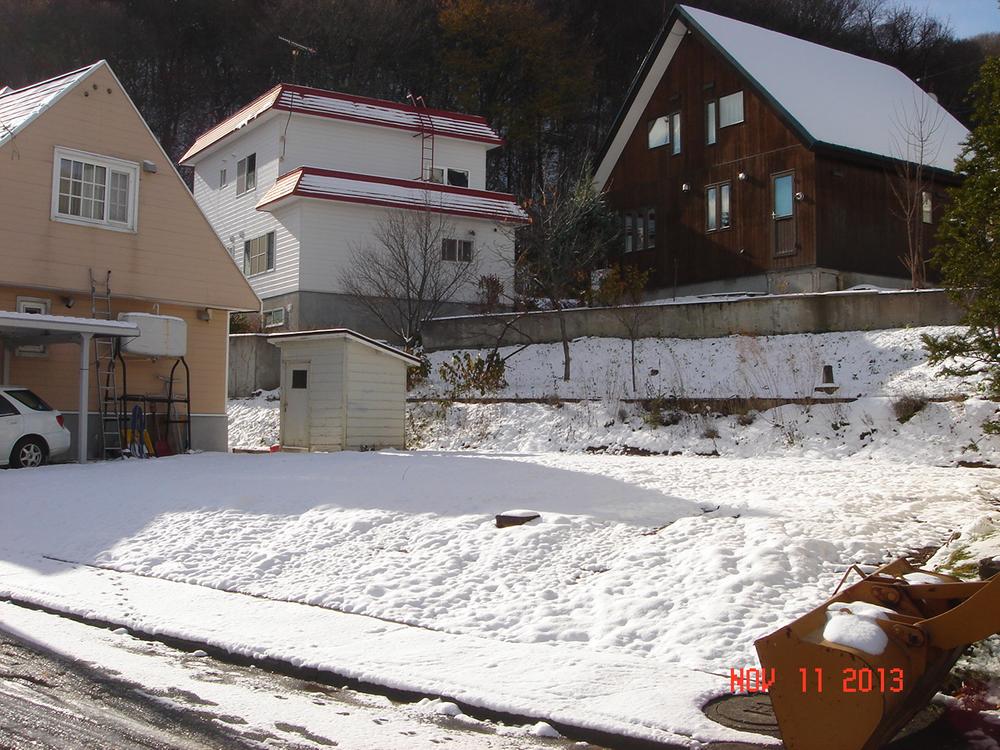 Local (11 May 2013) Shooting
現地(2013年11月)撮影
Compartment figure区画図 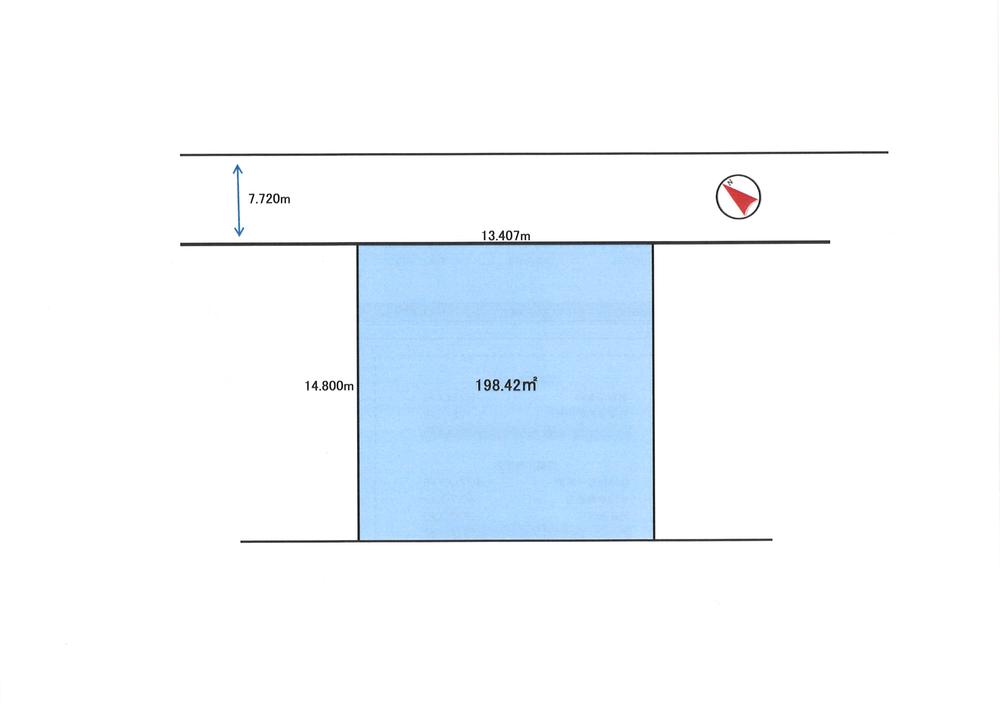 Land price 4.8 million yen, Land area 198.42 sq m
土地価格480万円、土地面積198.42m2
Building plan example (floor plan)建物プラン例(間取り図) 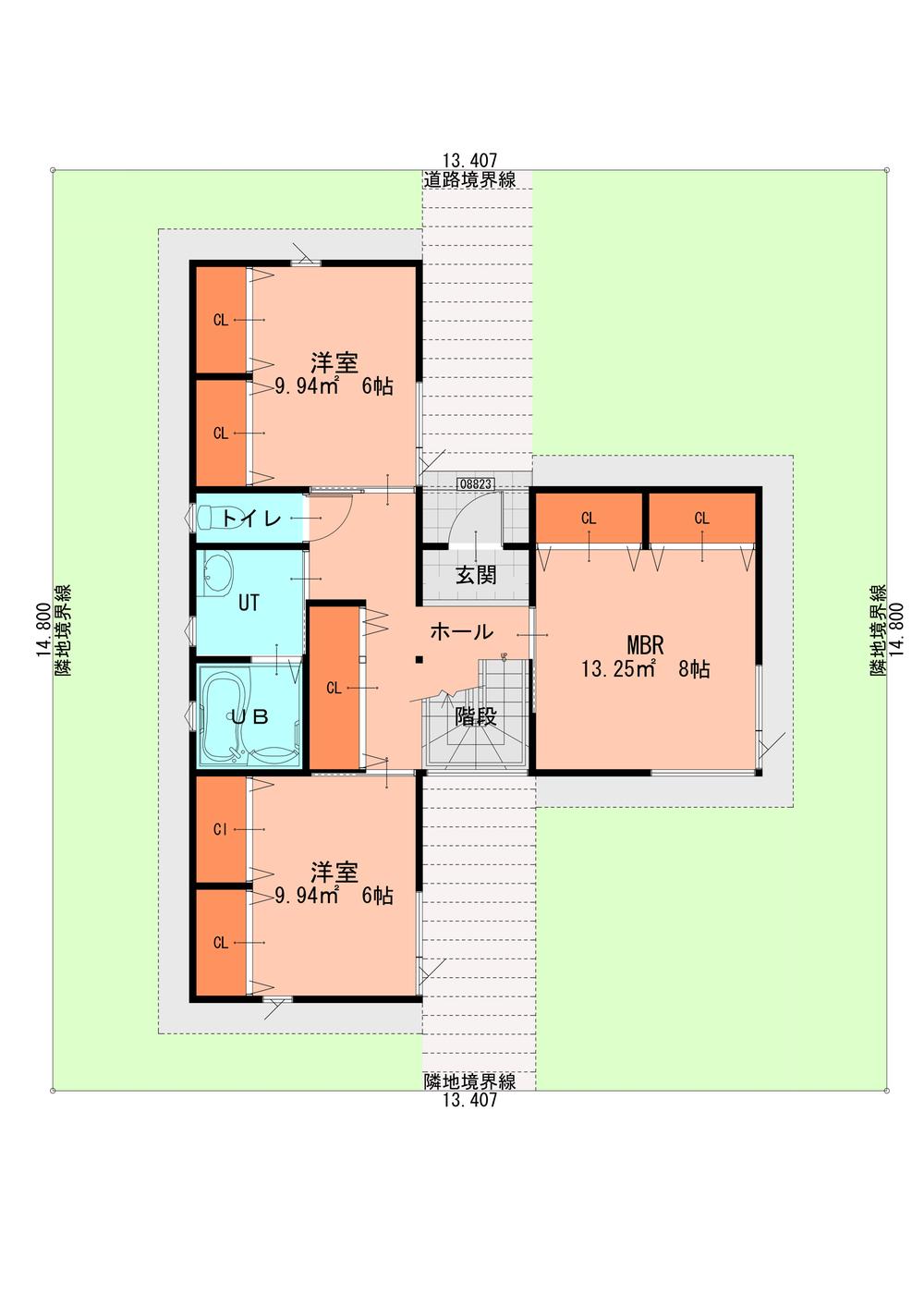 Building Plan Example (1-floor plan view)
建築プラン例(1階平面図)
Park公園 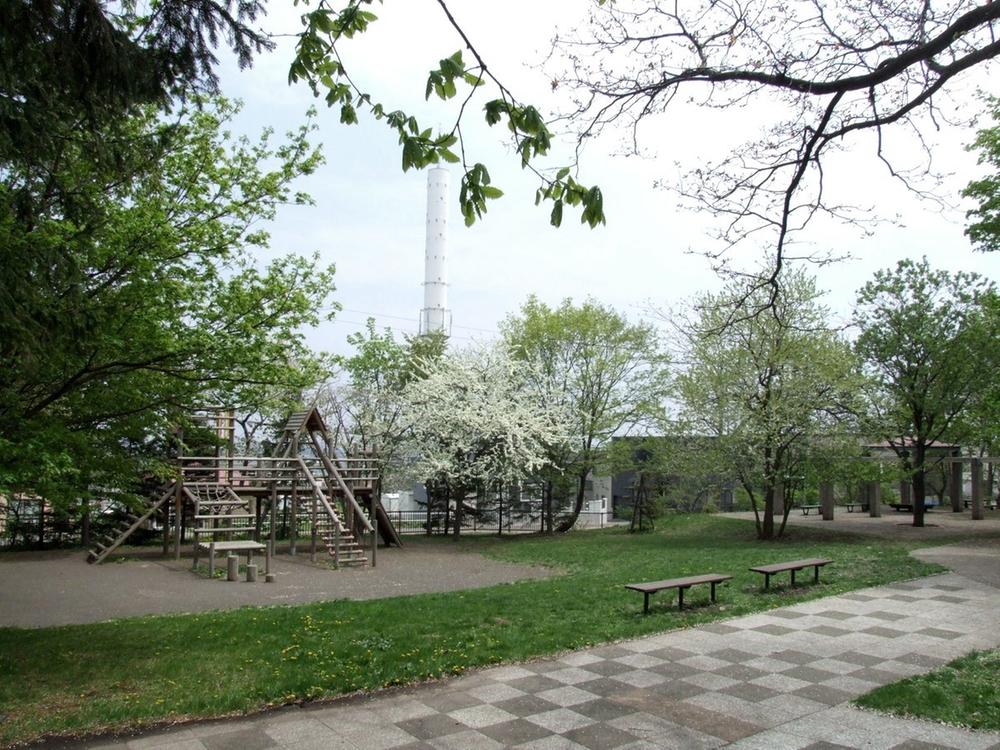 Tomigaoka Nishikoen 1000m to
富丘西公園まで1000m
Otherその他 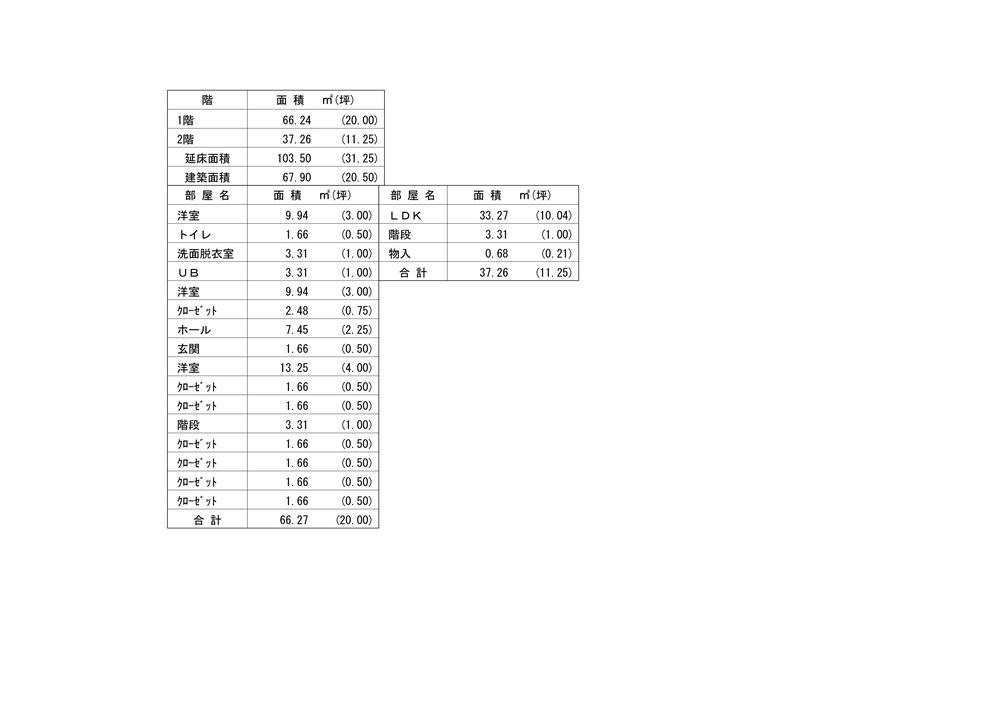 Building plan example (area table)
建築プラン例(面積表)
Building plan example (floor plan)建物プラン例(間取り図) 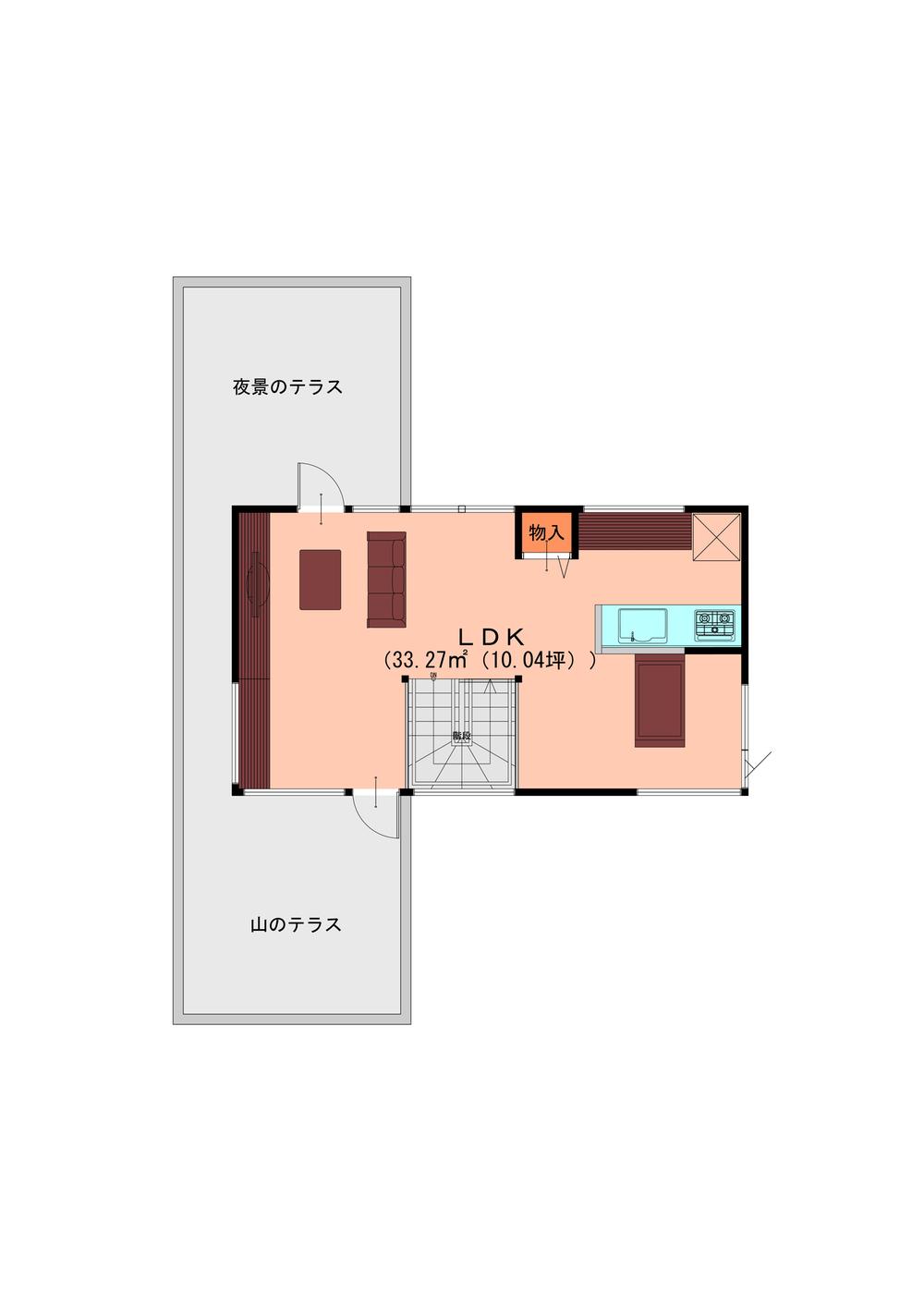 Building plan example (2-floor plan view)
建築プラン例(2階平面図)
Otherその他 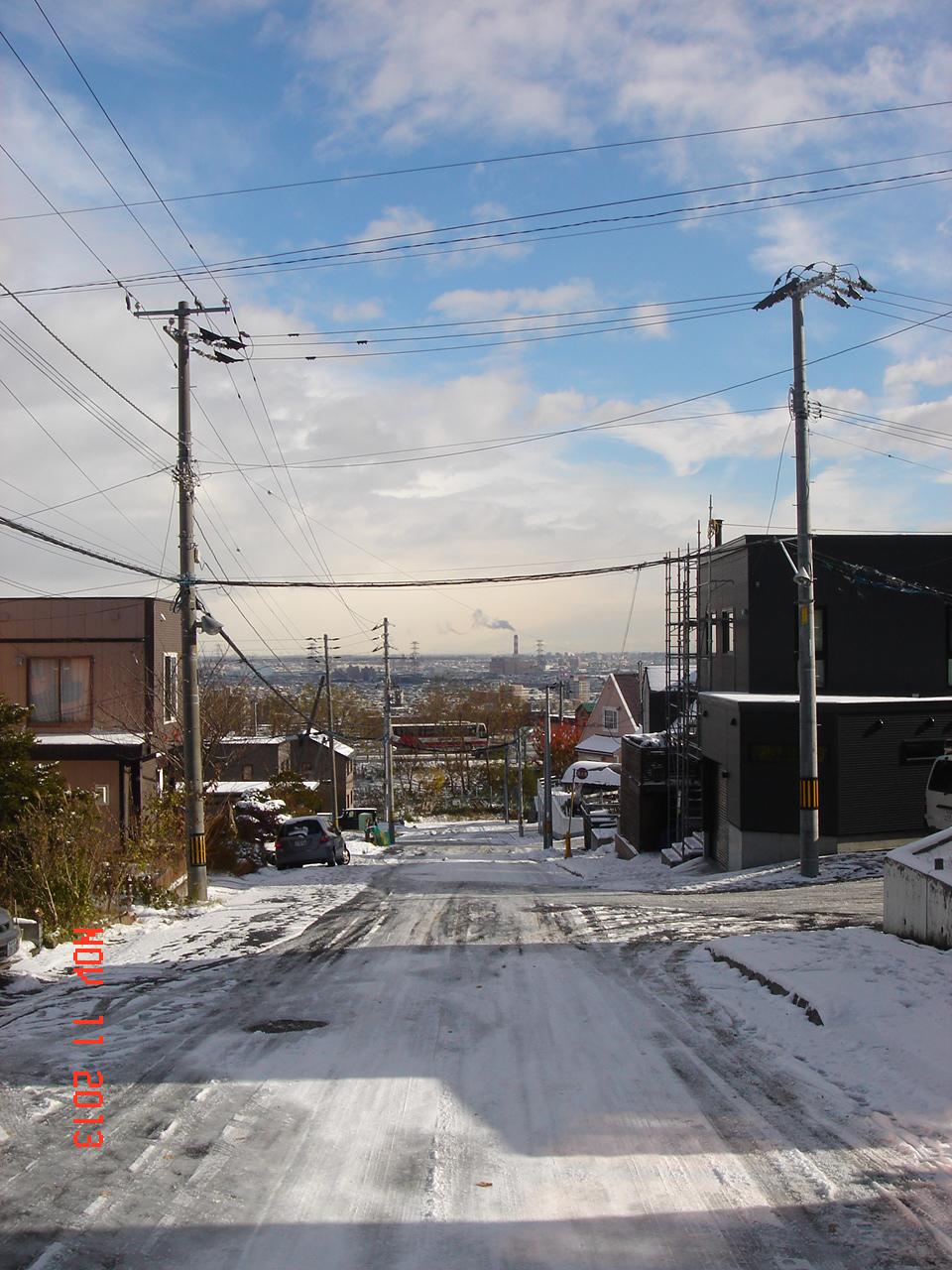 Local (11 May 2013) Shooting
現地(2013年11月)撮影
Other building plan exampleその他建物プラン例 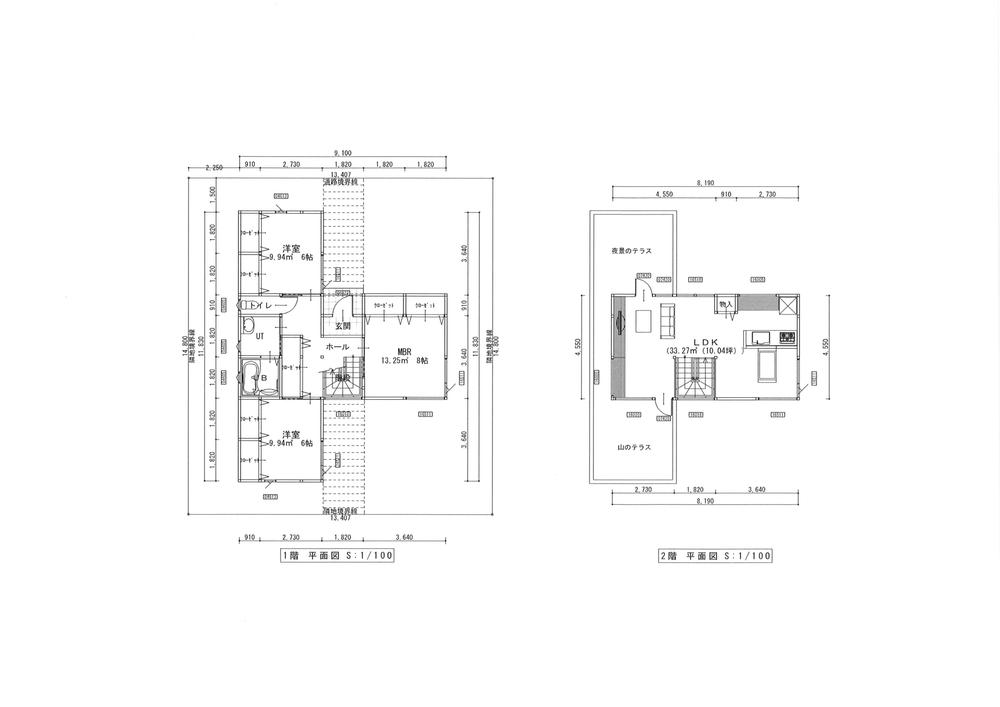 Building plan example (layout)
建築プラン例(配置図)
Building plan example (Perth ・ appearance)建物プラン例(パース・外観) 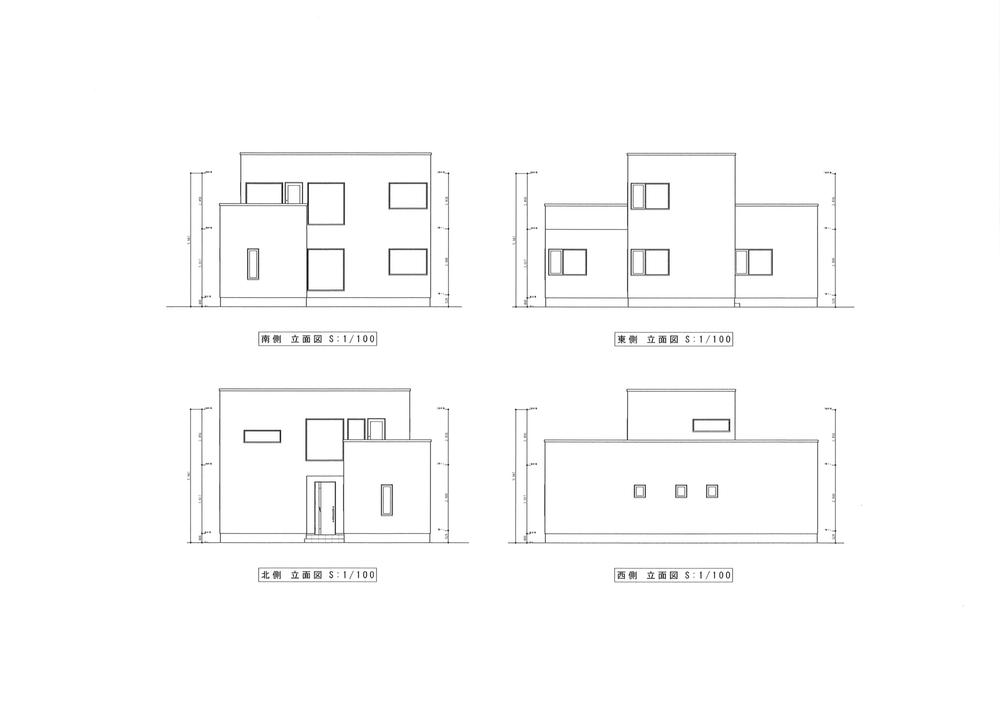 Building plan example (elevation)
建築プラン例(立面図)
Other building plan exampleその他建物プラン例 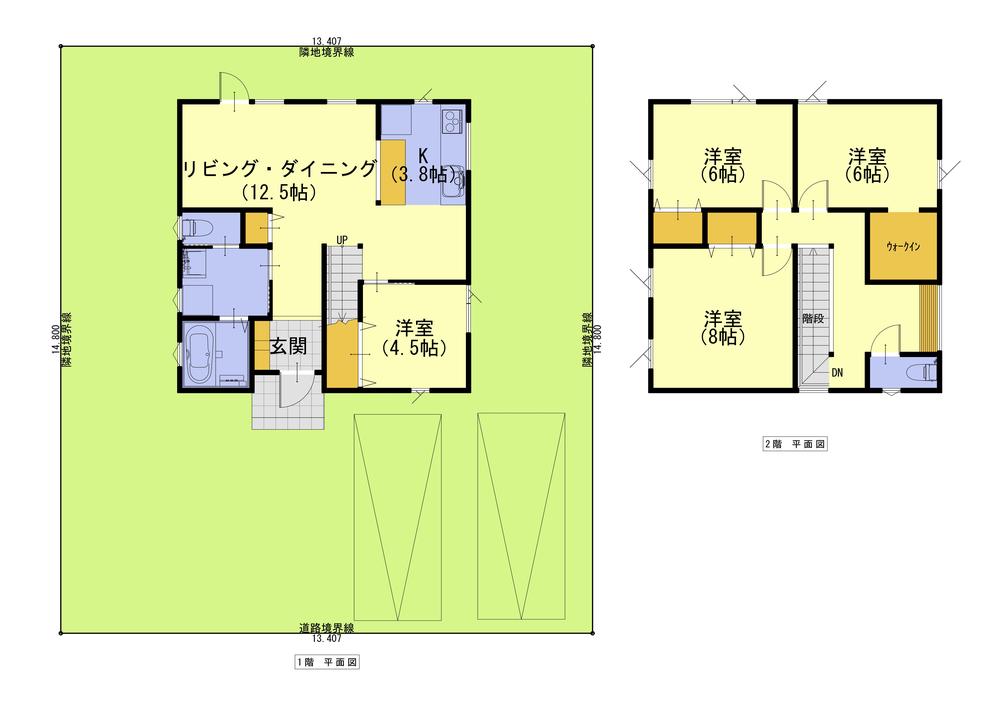 Building plan example (layout)
建物プラン例(配置図)
Location
|












