Land/Building » Hokkaido » Sapporo Toyohira-ku
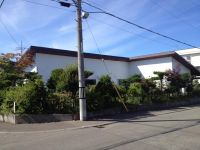 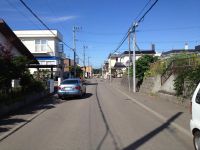
| | Sapporo, Hokkaido Toyohira-ku 北海道札幌市豊平区 |
| Central Bus "Nishioka 1 Article 8-chome" walk 3 minutes 中央バス「西岡1条8丁目」歩3分 |
| With building conditions 建築条件付 |
Features pickup 特徴ピックアップ | | Land 50 square meters or more / Yang per good / Flat to the station / A quiet residential area / Or more before road 6m / Corner lot / Shaping land / Leafy residential area / Flat terrain 土地50坪以上 /陽当り良好 /駅まで平坦 /閑静な住宅地 /前道6m以上 /角地 /整形地 /緑豊かな住宅地 /平坦地 | Price 価格 | | 9,350,000 yen ・ 11,530,000 yen 935万円・1153万円 | Building coverage, floor area ratio 建ぺい率・容積率 | | Kenpei rate: 40%, Volume ratio: 80% 建ペい率:40%、容積率:80% | Sales compartment 販売区画数 | | 3 compartment 3区画 | Total number of compartments 総区画数 | | 3 compartment 3区画 | Land area 土地面積 | | 178.5 sq m (53.99 square meters) 178.5m2(53.99坪) | Driveway burden-road 私道負担・道路 | | Frontage on a public road in the south-east side about 8m 7.316 ~ Contact 9.298m, Contact frontage 17.108m to public roads of the southwest side about 8m 南東側約8mの公道に間口7.316 ~ 9.298m接する、南西側約8mの公道に間口17.108m接する | Land situation 土地状況 | | Vacant lot 更地 | Address 住所 | | Sapporo, Hokkaido Toyohira-ku Nishiokaichijo 9-chome No. 8 北海道札幌市豊平区西岡一条9丁目8番 | Traffic 交通 | | Central Bus "Nishioka 1 Article 8-chome" walk 3 minutes 中央バス「西岡1条8丁目」歩3分 | Contact お問い合せ先 | | (Ltd.) Fudato TEL: 0800-601-6095 [Toll free] mobile phone ・ Also available from PHS
Caller ID is not notified
Please contact the "saw SUUMO (Sumo)"
If it does not lead, If the real estate company (株)札都TEL:0800-601-6095【通話料無料】携帯電話・PHSからもご利用いただけます
発信者番号は通知されません
「SUUMO(スーモ)を見た」と問い合わせください
つながらない方、不動産会社の方は
| Land of the right form 土地の権利形態 | | Ownership 所有権 | Building condition 建築条件 | | With 付 | Time delivery 引き渡し時期 | | Consultation 相談 | Land category 地目 | | Residential land 宅地 | Use district 用途地域 | | One low-rise 1種低層 | Other limitations その他制限事項 | | Height district 高度地区 | Overview and notices その他概要・特記事項 | | Facilities: Public Water Supply, This sewage 設備:公営水道、本下水 | Company profile 会社概要 | | <Seller> Governor of Hokkaido Ishikari (8) No. 003630 (Ltd.) Fudato Yubinbango001-0022 Hokkaido Sapporo city north district Kitaniju Nijonishi 3-1-37 <売主>北海道知事石狩(8)第003630号(株)札都〒001-0022 北海道札幌市北区北二十二条西3-1-37 |
Local photos, including front road前面道路含む現地写真 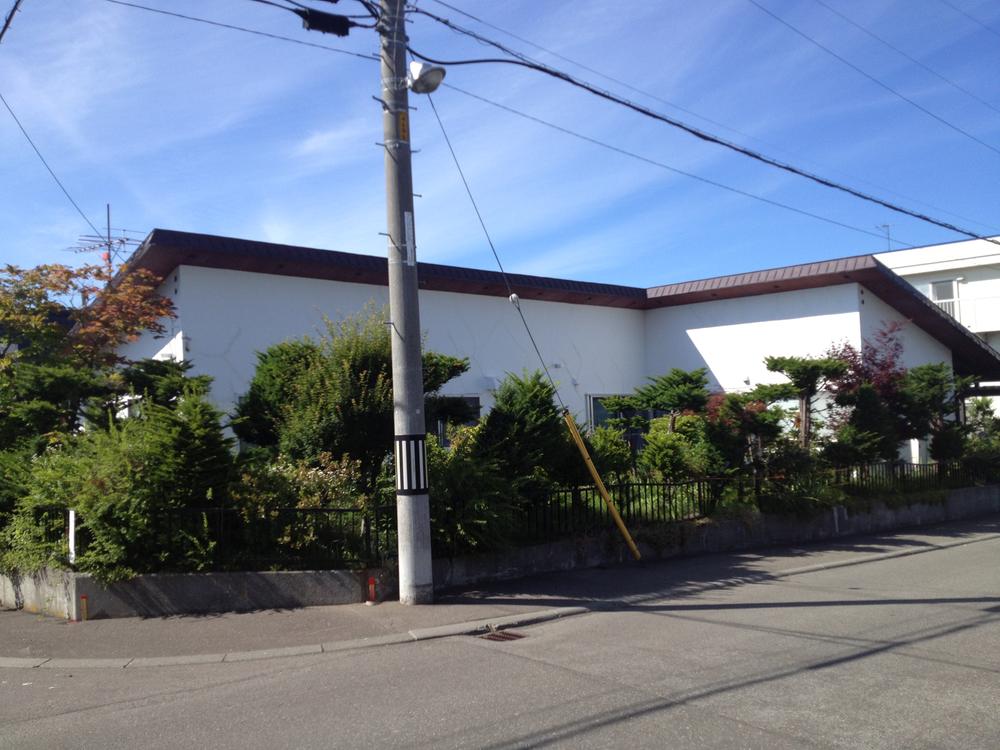 Local Photos
現地写真
Otherその他 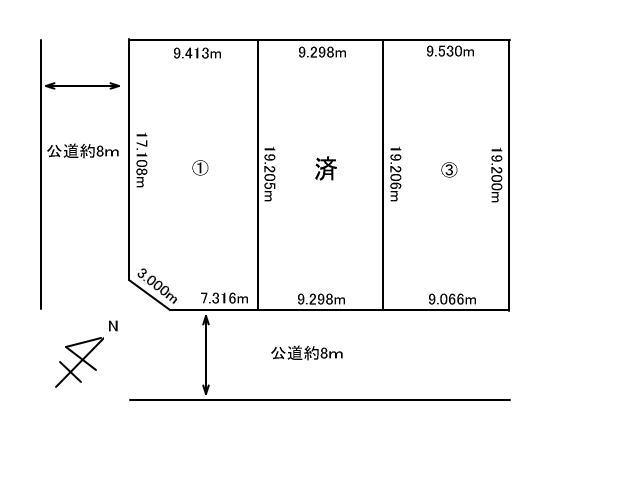 Compartment figure
区画図
Local photos, including front road前面道路含む現地写真 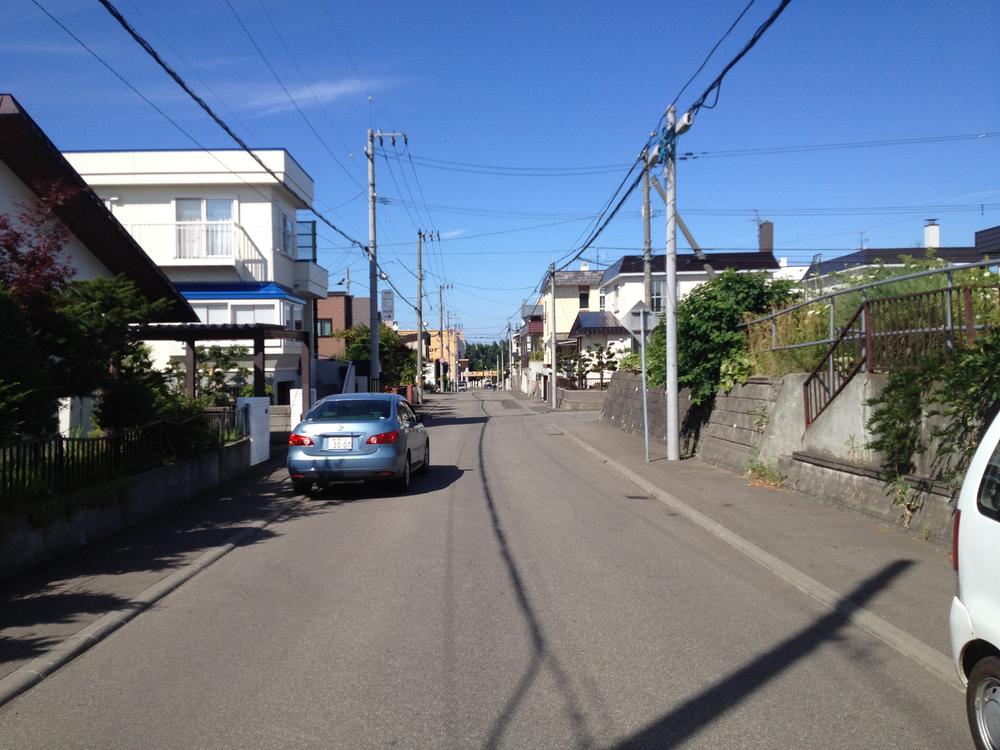 local
現地
Local land photo現地土地写真 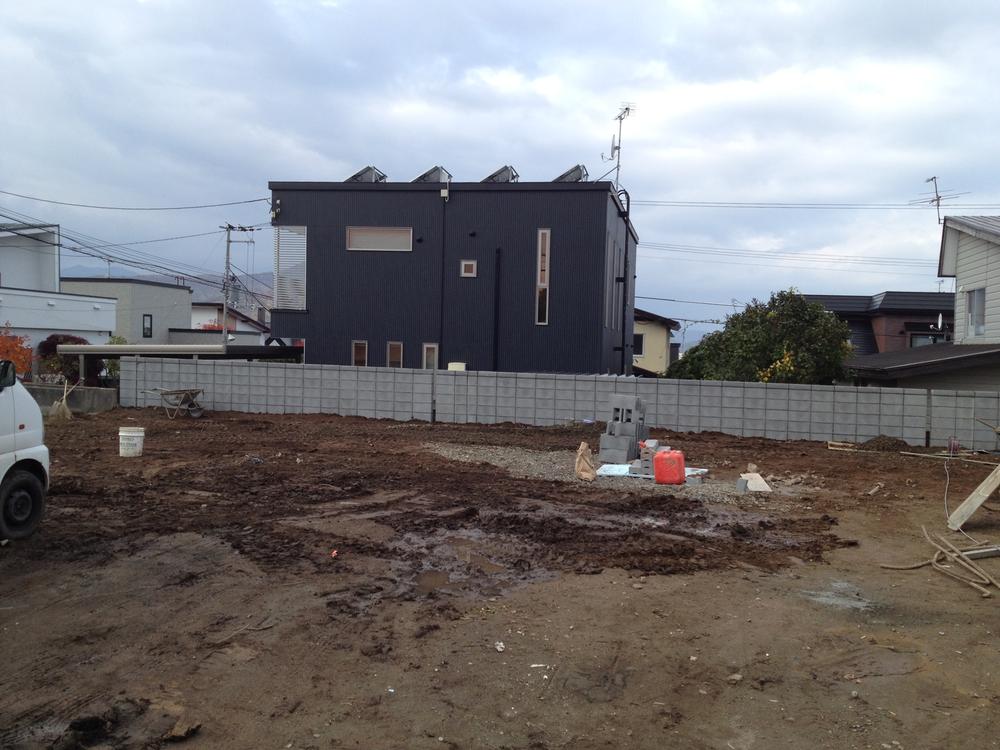 Local (11 May 2013) Shooting
現地(2013年11月)撮影
Local photos, including front road前面道路含む現地写真 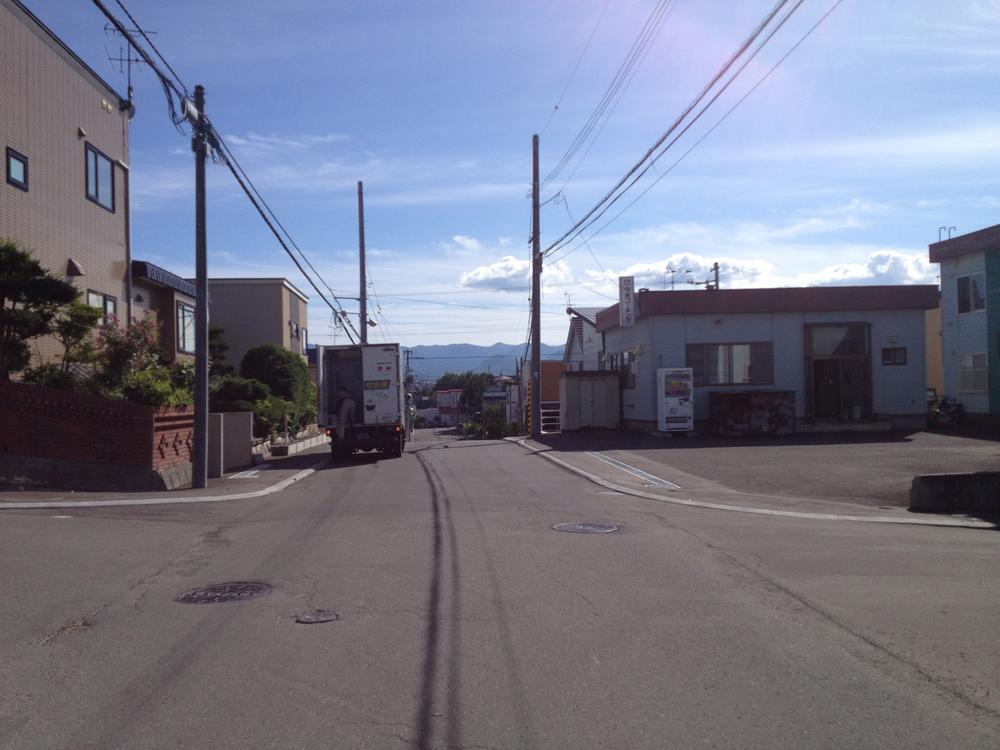 local
現地
Building plan example (Perth ・ Introspection)建物プラン例(パース・内観) 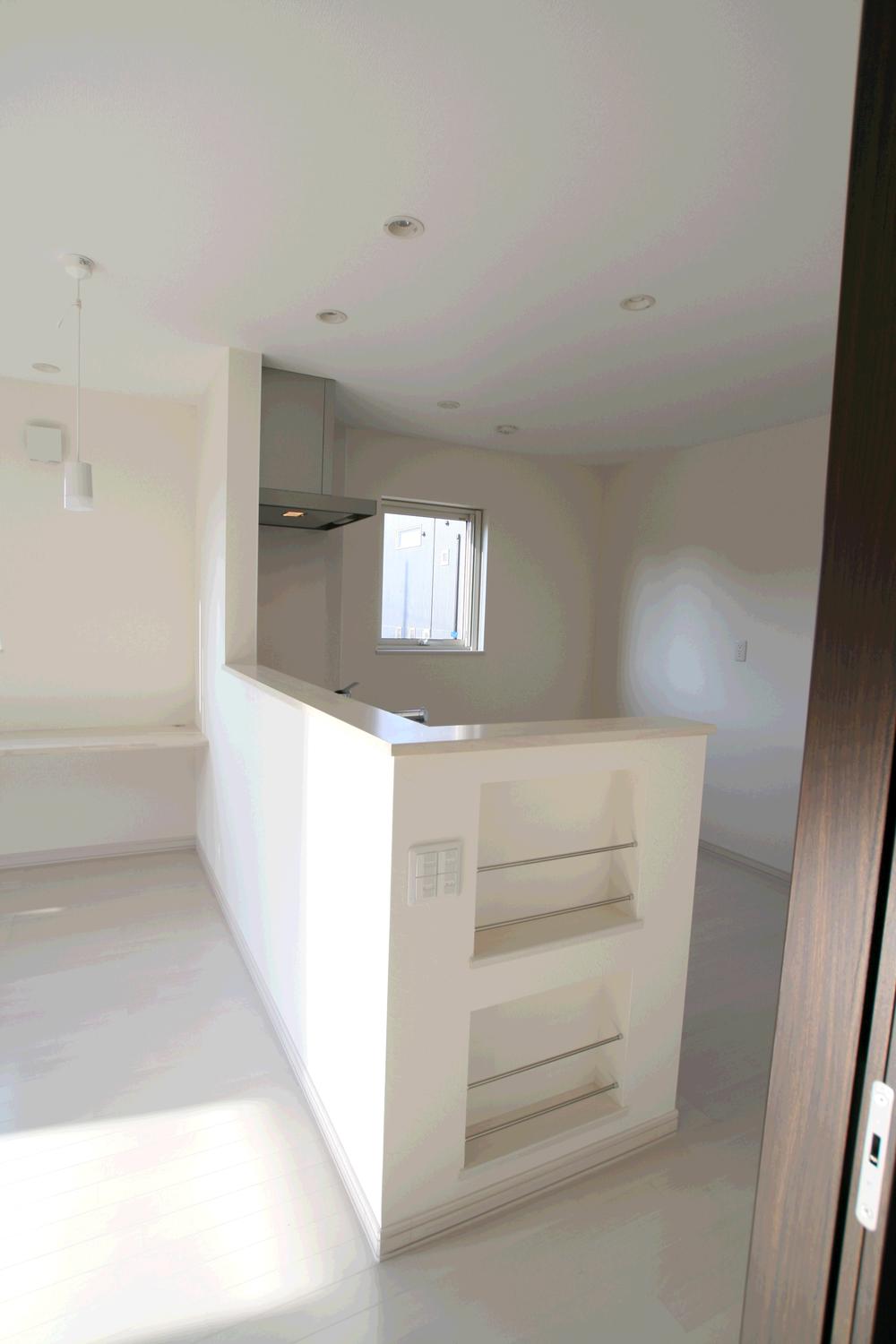 Introspection reference
内観参考
Primary school小学校 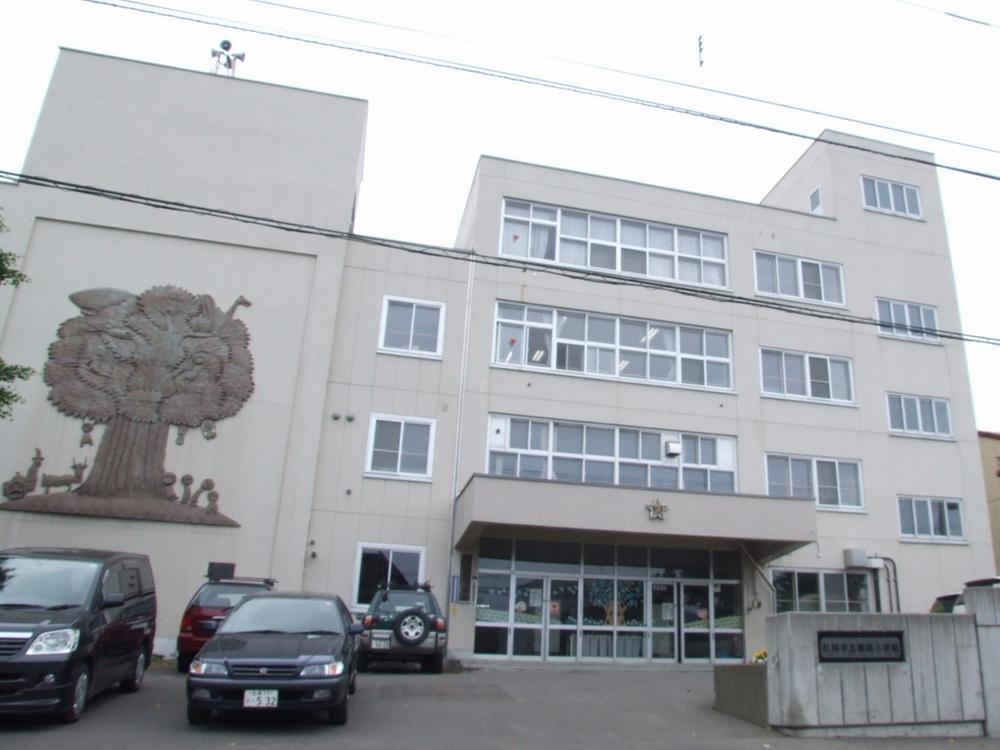 Municipal Nishioka to elementary school 400m
市立西岡小学校まで400m
Otherその他 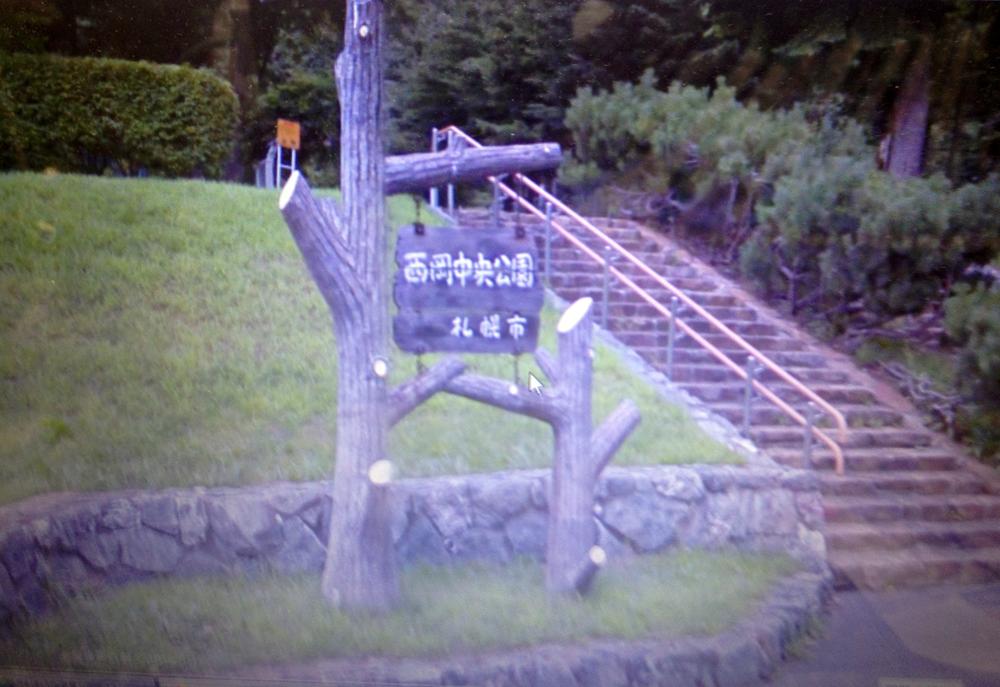 Nishioka Central Park
西岡中央公園
Building plan example (Perth ・ appearance)建物プラン例(パース・外観) 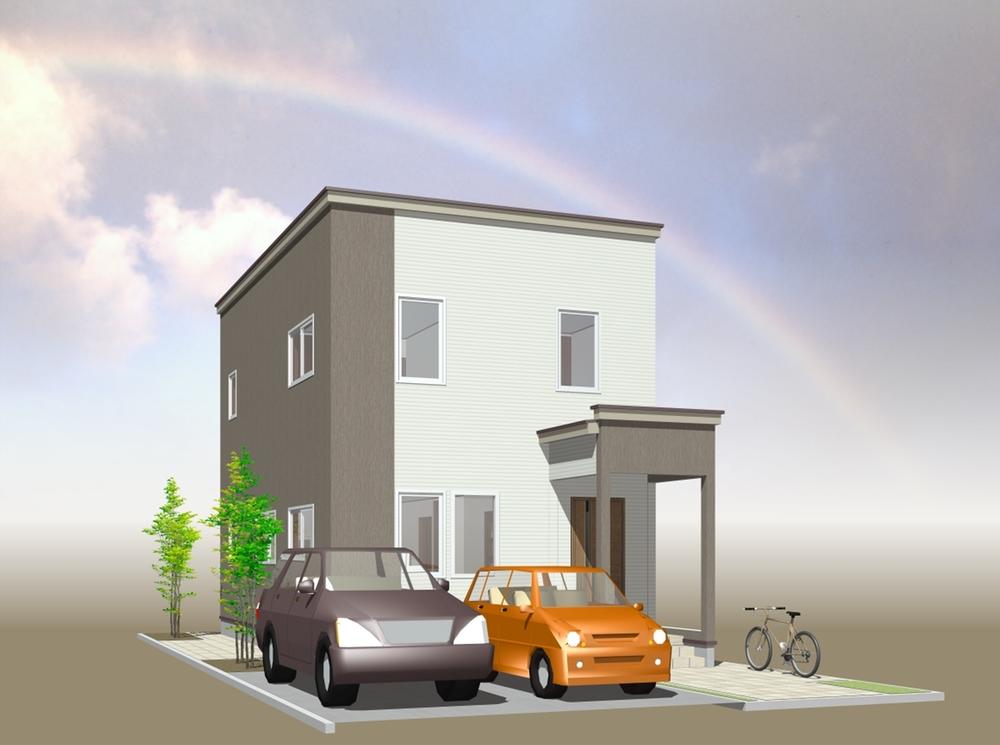 Building plan example Building price 14 million yen, Building area 99.38 sq m Pianissimo series basic plan
建物プラン例 建物価格 1400万円、建物面積 99.38m2 ピアニッシモシリーズ基本プラン
Home centerホームセンター 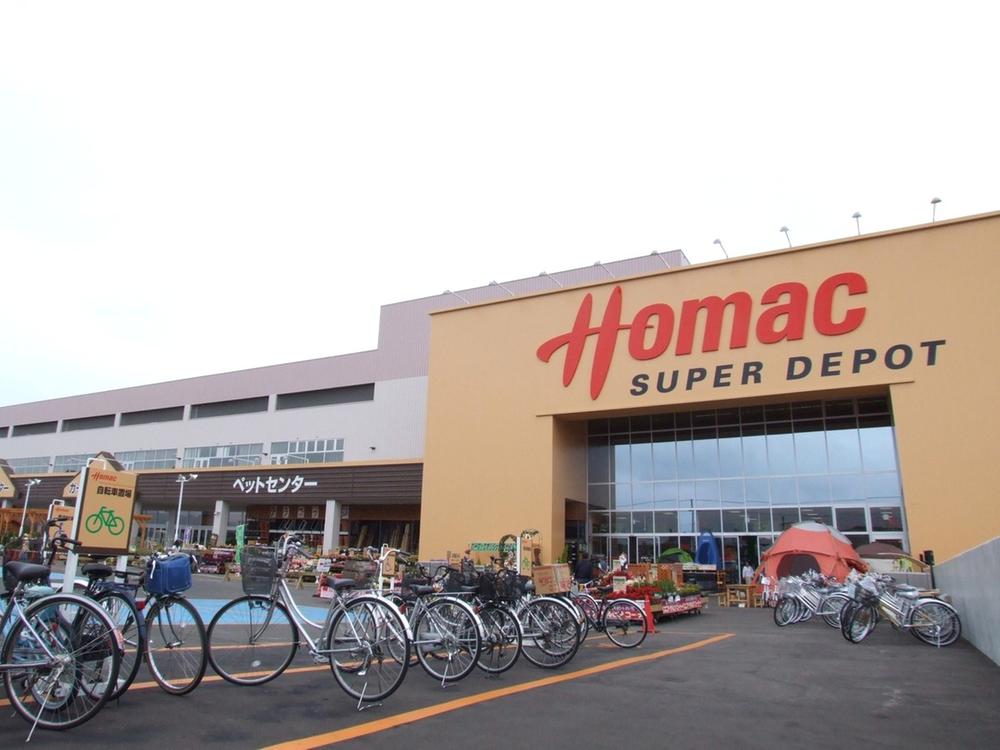 Homac Corporation 280m to super depot Nishioka shop
ホーマック スーパーデポ西岡店まで280m
Other building plan exampleその他建物プラン例 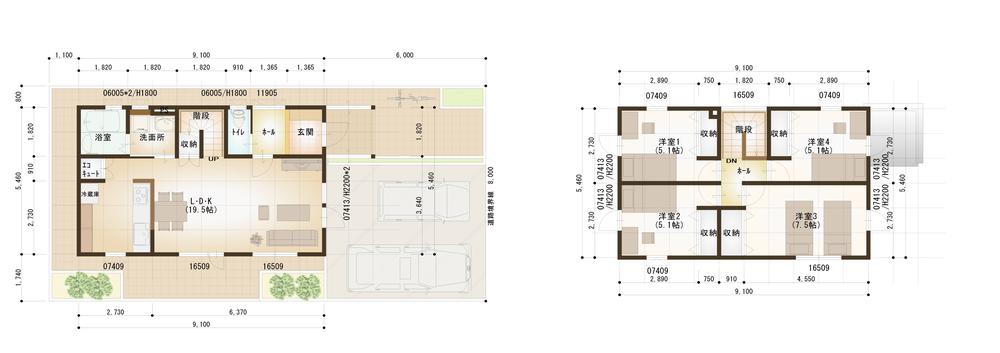 Building plan example Building area 99.38 sq m
建物プラン例 建物面積 99.38m2
Building plan example (exterior photos)建物プラン例(外観写真) 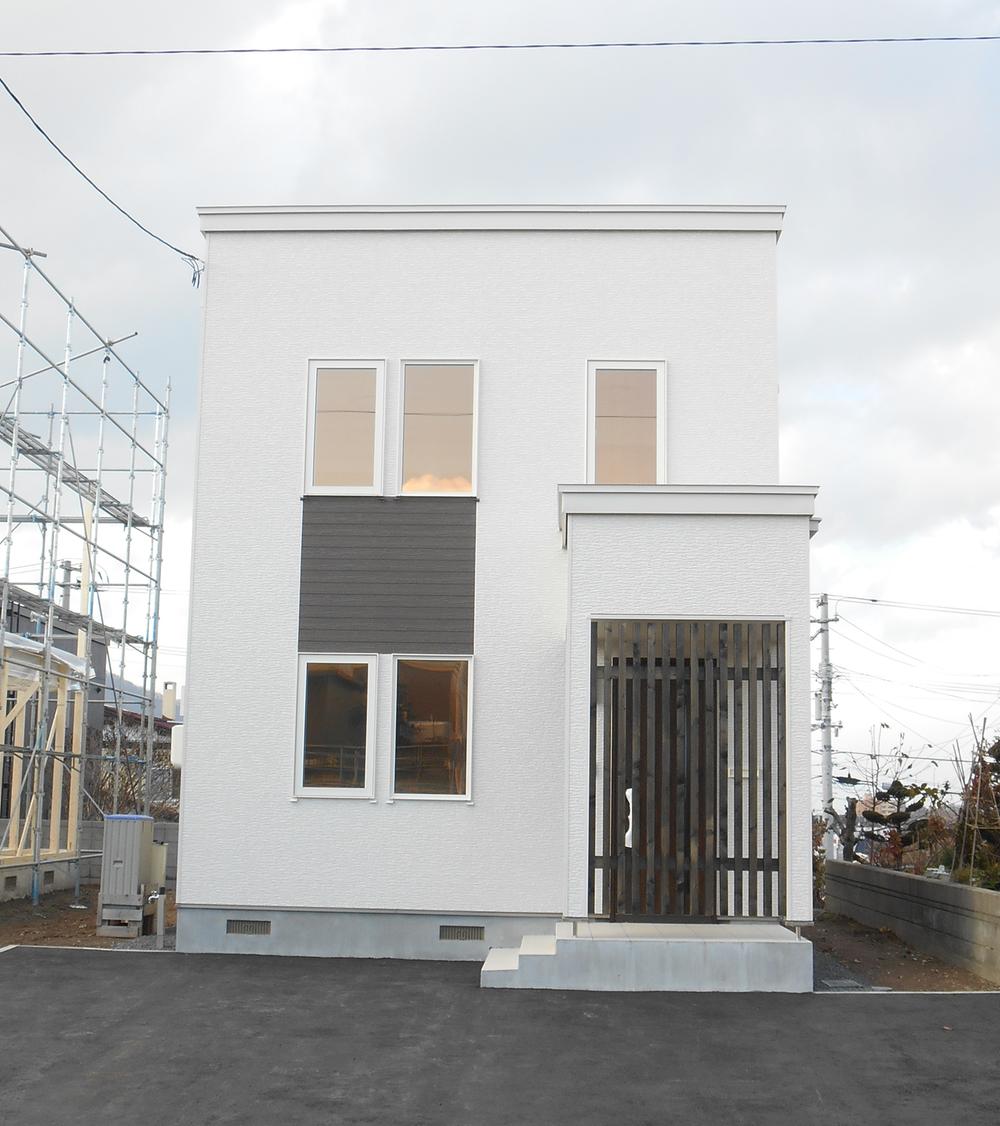 Compartment next ・ You can see the finish in the completion Models House.
隣の区画・完成済モデルハウスにて仕上がりをご覧いただけます。
Building plan example (introspection photo)建物プラン例(内観写真) 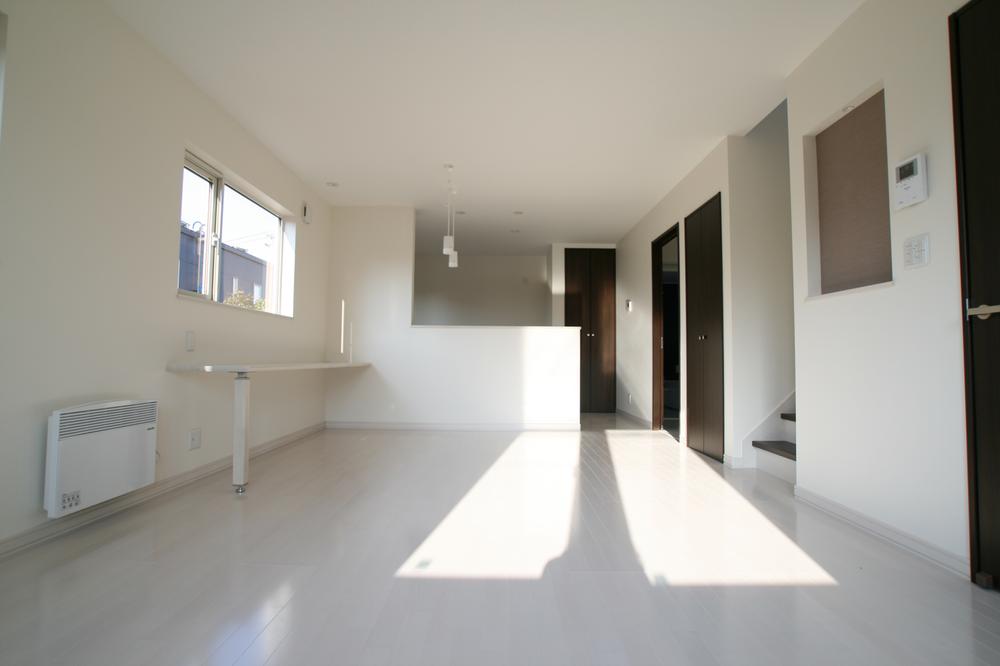 Compartment next ・ You can see the finish in the completion Models House.
隣の区画・完成済モデルハウスにて仕上がりをご覧いただけます。
Supermarketスーパー 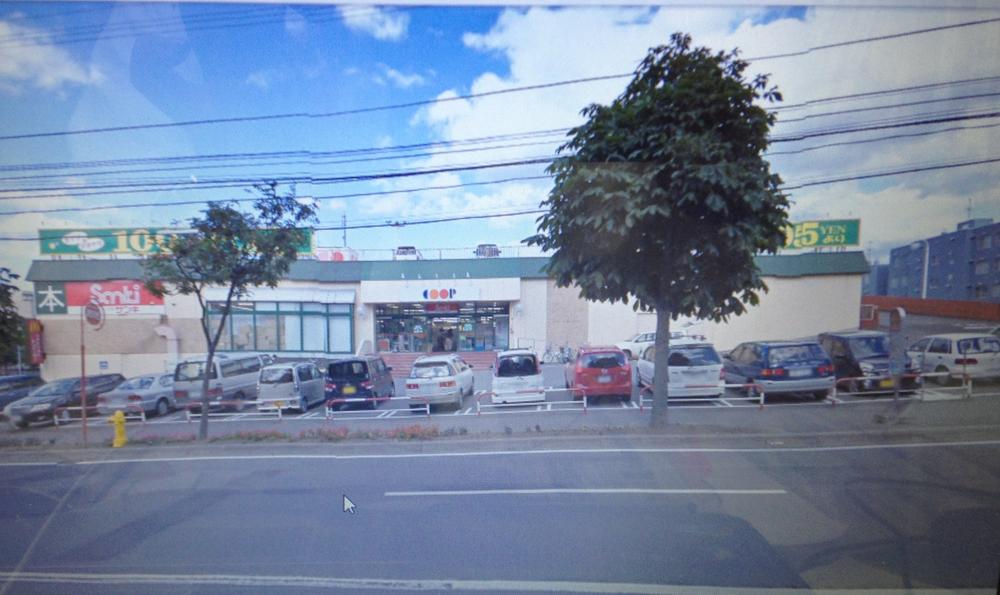 Local neighborhood
現地近隣
Location
| 














