Land/Building » Kansai » Hyogo Prefecture » Akashi
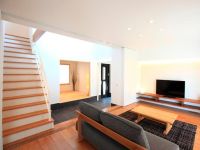 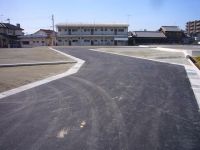
| | Akashi, Hyogo Prefecture 兵庫県明石市 |
| JR Sanyo Line "Uozumi" walk 9 minutes JR山陽本線「魚住」歩9分 |
| ◆ ◇ ◆ NishikiUra until the elementary school a 4-minute walk. It is the birth of location glad to Mothers ◆ ◇ ◆ ● 4-minute walk from the NishikiUra kindergarten (about 300m) ● 5-minute walk from the fresh power (about 350m) ◆◇◆錦浦小学校まで徒歩4分。子育てママに嬉しい立地の誕生です◆◇◆●錦浦幼稚園まで徒歩4分(約300m)●生鮮パワーまで徒歩5分(約350m) |
| Commuting in 2WAY access JR + Yamaden ・ School is also convenient. JR+山電の2WAYアクセスで通勤・通学も便利です。 |
Features pickup 特徴ピックアップ | | 2 along the line more accessible 2沿線以上利用可 | Property name 物件名 | | Akashi Uozumichosumiyoshi 3-chome 明石市魚住町住吉3丁目 | Price 価格 | | 13,240,000 yen ~ 16,670,000 yen 1324万円 ~ 1667万円 | Building coverage, floor area ratio 建ぺい率・容積率 | | Kenpei rate: 60%, Volume ratio: 200% 建ペい率:60%、容積率:200% | Sales compartment 販売区画数 | | 4 compartments 4区画 | Total number of compartments 総区画数 | | 13 compartment 13区画 | Land area 土地面積 | | 127.39 sq m ~ 145.07 sq m (38.53 tsubo ~ 43.88 tsubo) (measured) 127.39m2 ~ 145.07m2(38.53坪 ~ 43.88坪)(実測) | Land situation 土地状況 | | Vacant lot 更地 | Address 住所 | | Akashi, Hyogo Prefecture Uozumichosumiyoshi 3 兵庫県明石市魚住町住吉3 | Traffic 交通 | | JR Sanyo Line "Uozumi" walk 9 minutes
Sanyo Electric Railway Main Line "San'youozumi" walk 6 minutes JR山陽本線「魚住」歩9分
山陽電鉄本線「山陽魚住」歩6分
| Related links 関連リンク | | [Related Sites of this company] 【この会社の関連サイト】 | Contact お問い合せ先 | | TEL: 0800-808-9178 [Toll free] mobile phone ・ Also available from PHS
Caller ID is not notified
Please contact the "saw SUUMO (Sumo)"
If it does not lead, If the real estate company TEL:0800-808-9178【通話料無料】携帯電話・PHSからもご利用いただけます
発信者番号は通知されません
「SUUMO(スーモ)を見た」と問い合わせください
つながらない方、不動産会社の方は
| Land of the right form 土地の権利形態 | | Ownership 所有権 | Building condition 建築条件 | | With 付 | Time delivery 引き渡し時期 | | Consultation 相談 | Land category 地目 | | Rice field 田 | Use district 用途地域 | | One middle and high 1種中高 | Overview and notices その他概要・特記事項 | | Facilities: Public Water Supply, This sewage, City gas 設備:公営水道、本下水、都市ガス | Company profile 会社概要 | | <Seller> Governor of Hyogo Prefecture (9) No. 400281 (Ltd.) Katsumi housing Akashi shop Yubinbango673-0015 Akashi, Hyogo Prefecture Hanazonocho 2-2 <売主>兵庫県知事(9)第400281号(株)勝美住宅西明石店〒673-0015 兵庫県明石市花園町2-2 |
Model house photoモデルハウス写真 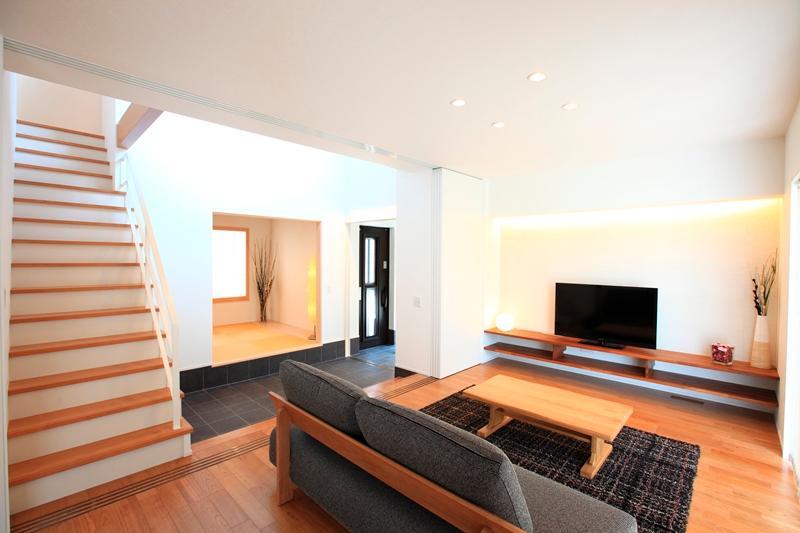 Katsumi housing is completely free design! Please come visit our model house.
勝美住宅は完全自由設計!当社モデルハウスを是非ご覧ください。
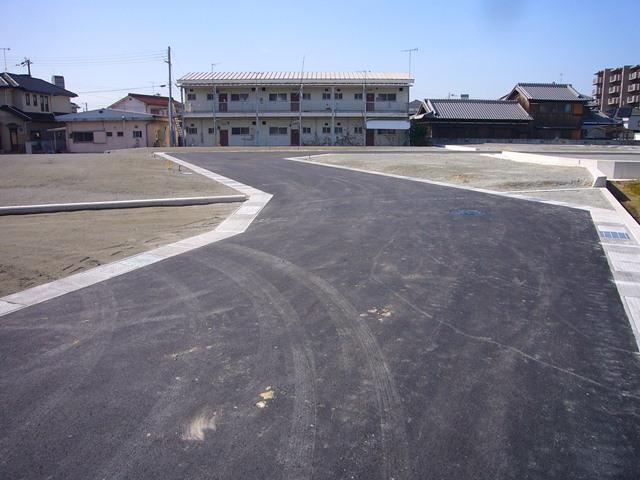 All 13 subdivisions
全13区画分譲
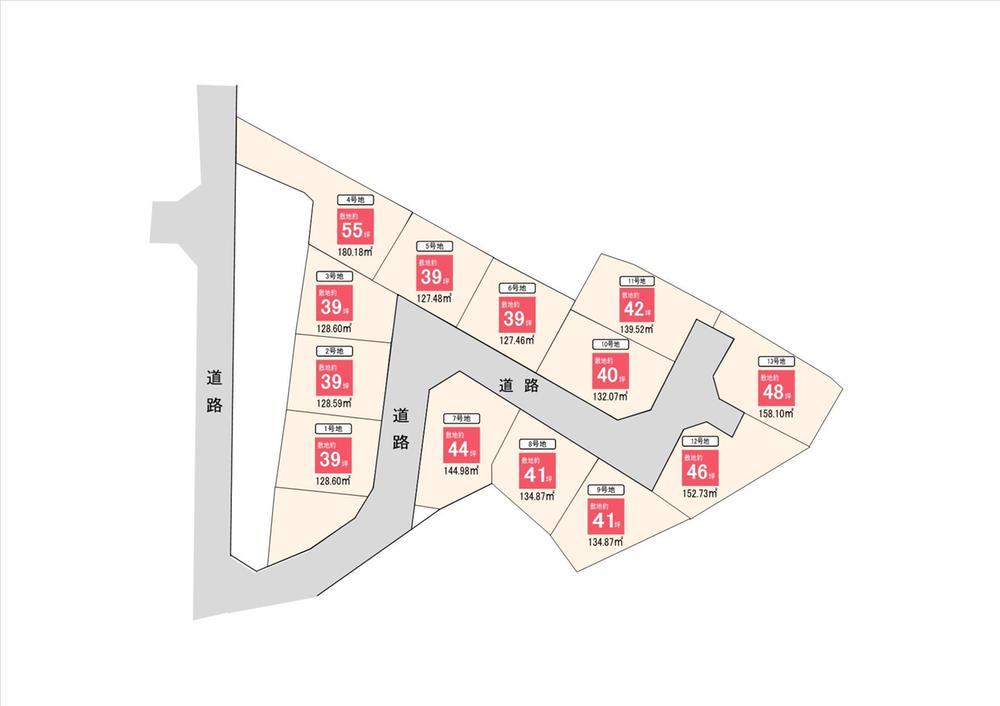 It is the birth of the large estates of all 13 compartments!
全13区画の大型団地の誕生です!
Otherその他 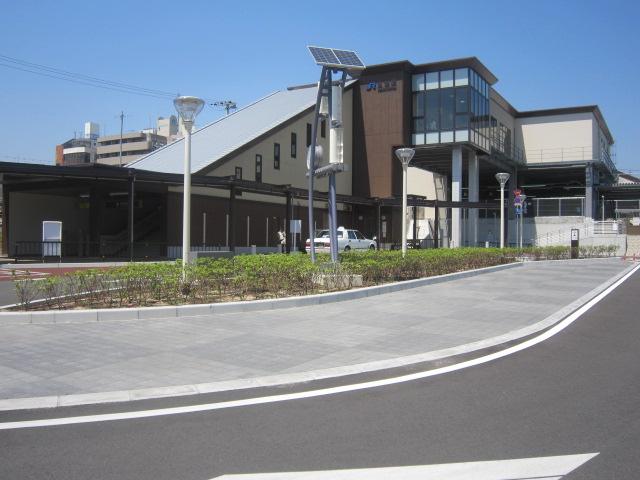 JR Uozumi to Station 9 minute walk
JR魚住駅までは徒歩9分
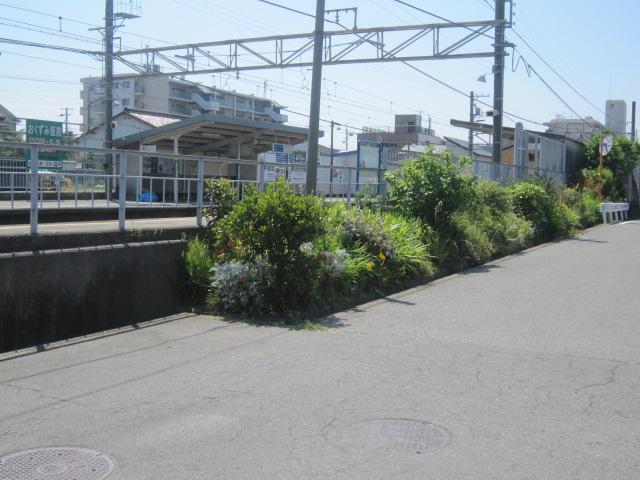 6-minute walk from the Yamaden Uozumi Station
山電魚住駅までは徒歩6分
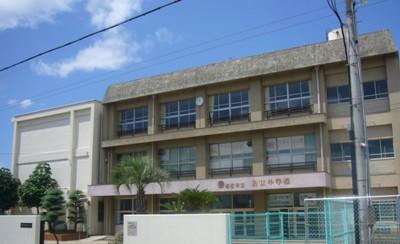 Uozumi 2100m until junior high school
魚住中学校まで2100m
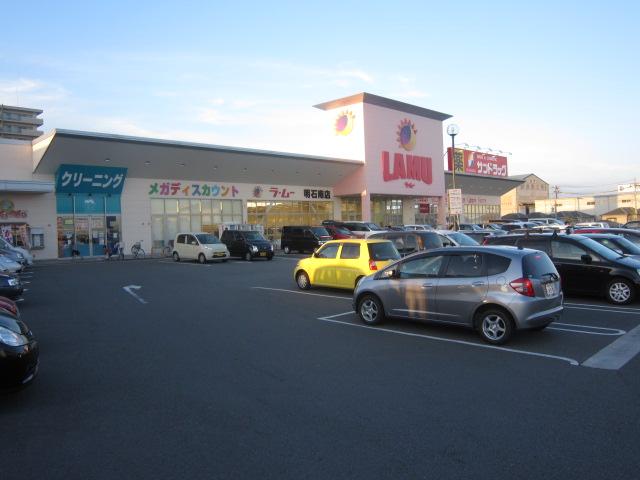 Lamu to walk 9 minutes (about 700m)
ラムーまで徒歩9分(約700m)
Building plan example (introspection photo)建物プラン例(内観写真) 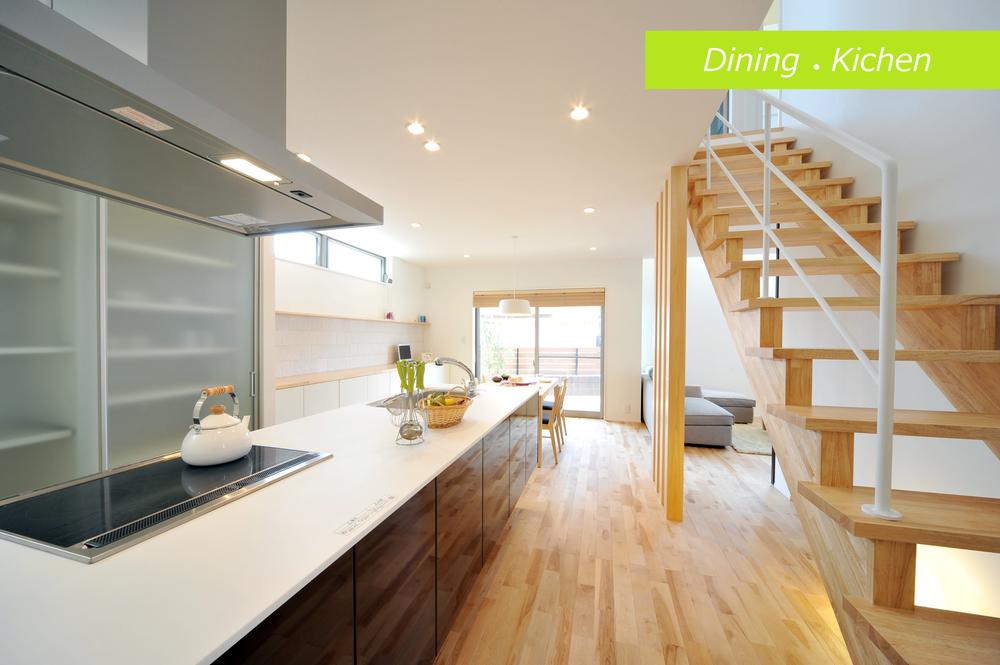 «Model house» ■ It was designed to also glad flow line placed Mom thought the efficiency of the kitchen housework. From the space that follows from the kitchen to the dining, It is bright and spacious space bathed in gentle light.
≪モデルハウス≫■キッチン家事の効率を考えたママにも嬉しい動線配置に設計しました。キッチンからダイニングへと続く空間からは、優しい光が差し込む明るく広々とした空間です。
Model house photoモデルハウス写真 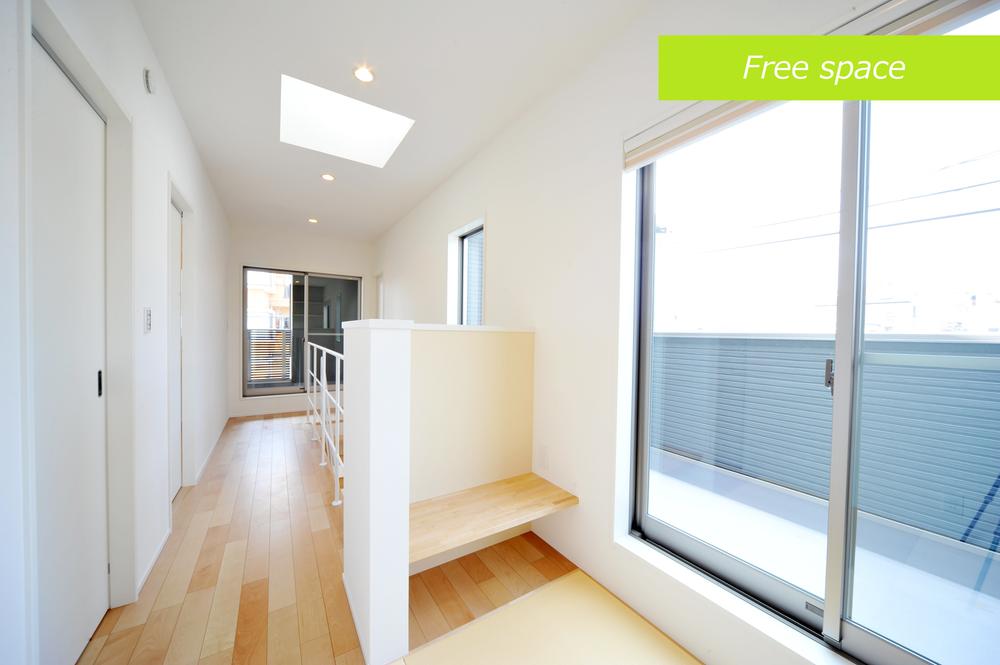 ■ Space of relaxation light and wind to pass through comfortably from the free space balconies and skylight. And read a book because there is also a bench, Family gather second living.
■フリースペースバルコニーや天窓からは光と風が心地よく通り抜ける寛ぎのスペース。ベンチもあるので本を読んだりと、家族が集まるセカンドリビング。
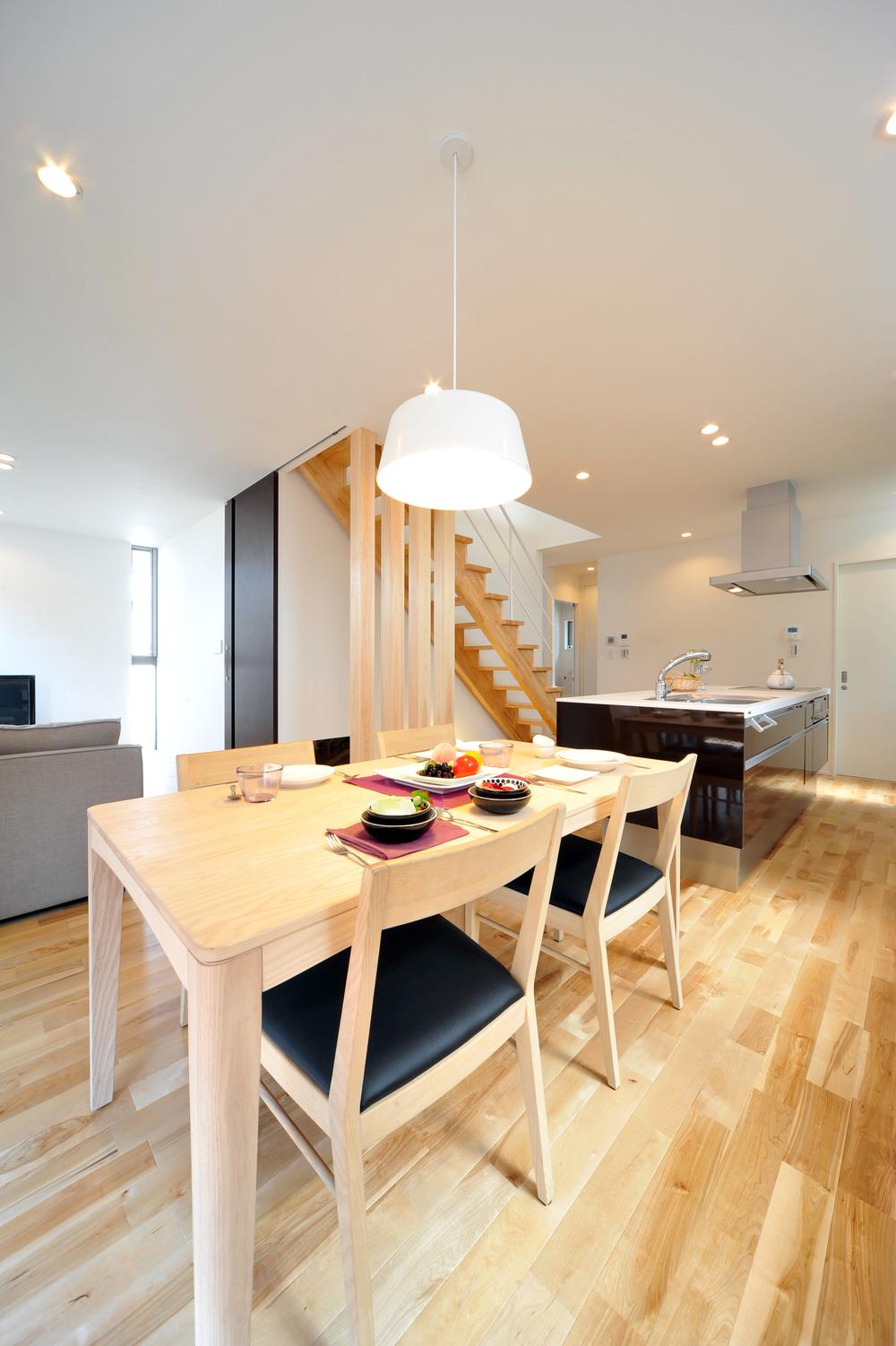 ■ dining ・ Popularity of flat face-to-face kitchen dining kitchen that follows from the kitchen living room, which was filled with a feeling of opening the family gather. And it is widely full of airy space that led to the wood deck.
■ダイニング・キッチンリビングから続くダイニングキッチンは家族が集まる開放感にあふれた人気のフラット対面キッチン。ウッドデッキにも繋がっている広くて開放感溢れる空間です。
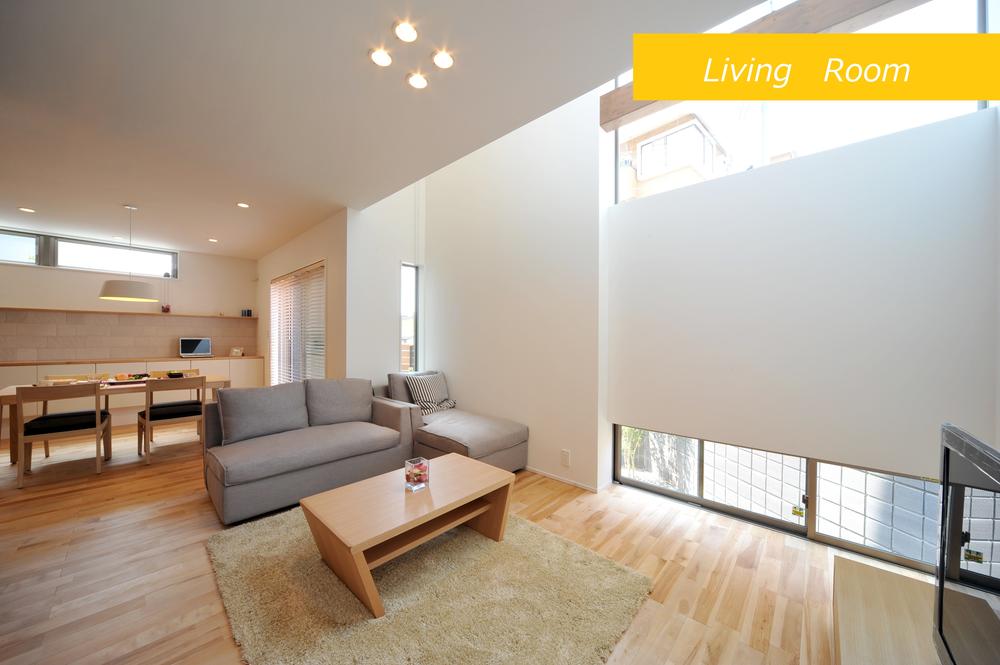 ■ From skylights and large windows that are installed in the living room atrium, Soft light and pleasant wind escape street with nature, Directing the open living spaces.
■リビングルーム吹き抜けに設置している天窓と大きな窓から、やわらかな光と心地良い風が自然と通りぬけ、開放的な住空間を演出。
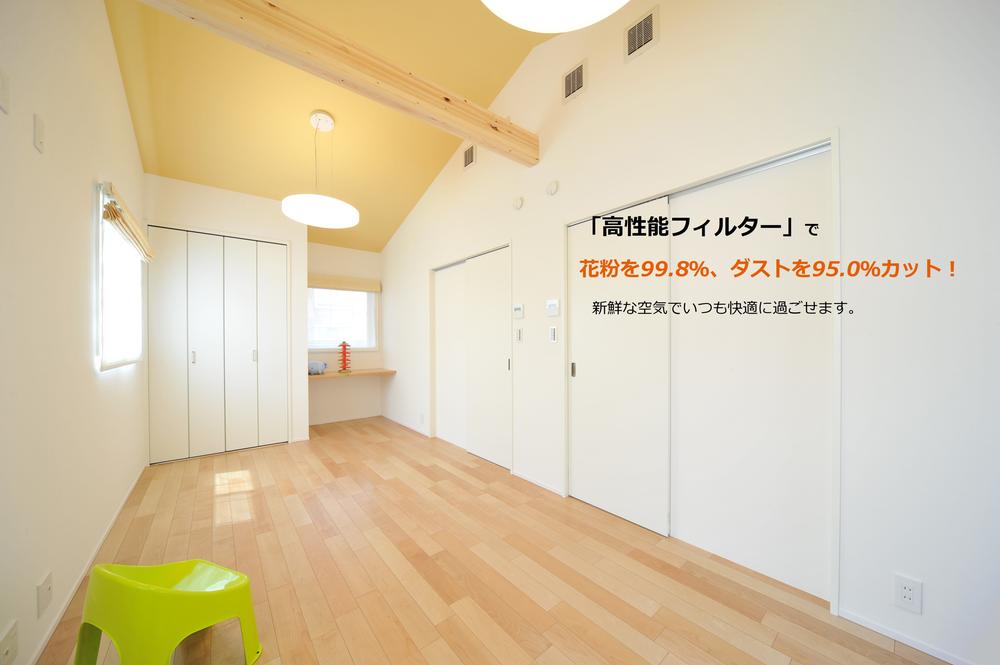 ■ Providing a Kids Room gradient ceiling, Directing the open-minded sense of fun the children's room. Along with the children's growth, It has become a partition that can be adjoining rooms that can be divided into the room.
■キッズルーム勾配天井を設け、開放的な遊び心を演出した子供部屋。子供の成長に伴い、部屋を分けることの出来る間仕切り可能な続き部屋になっています。
Otherその他 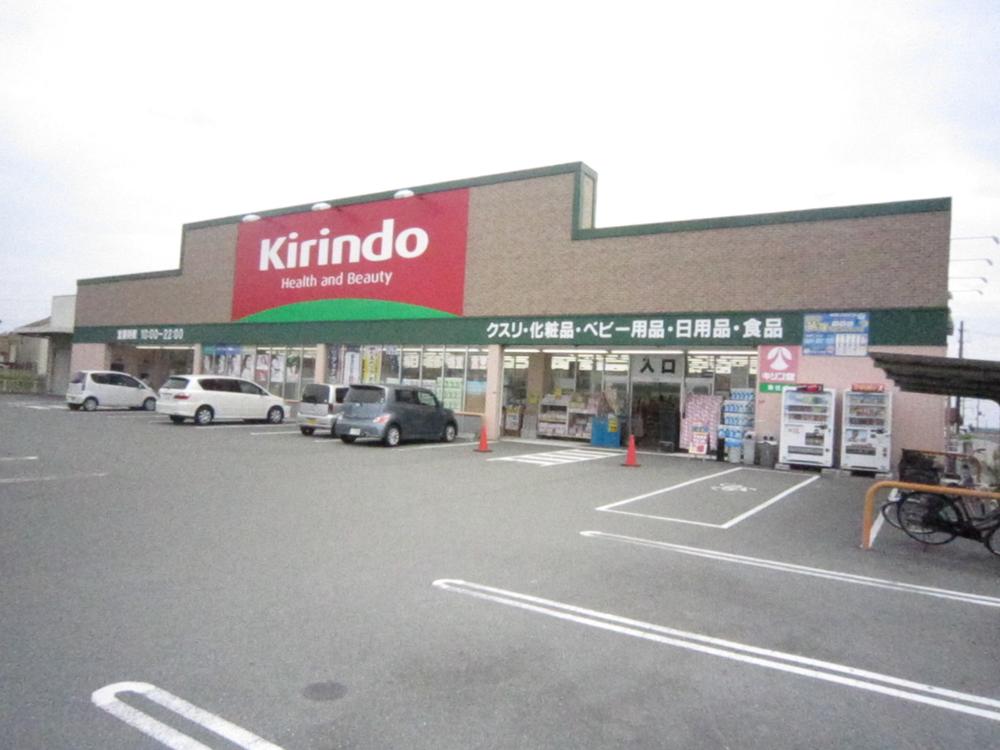 6-minute walk from the giraffe Hall (about 450m)
キリン堂まで徒歩6分(約450m)
Local land photo現地土地写真 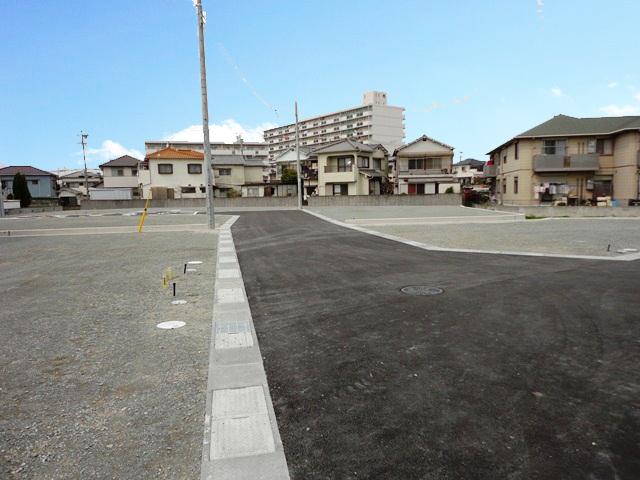 NishikiUra up to elementary school 4-minute walk (about 300m)
錦浦小学校まで徒歩4分(約300m)
Construction completion expected view造成完了予想図 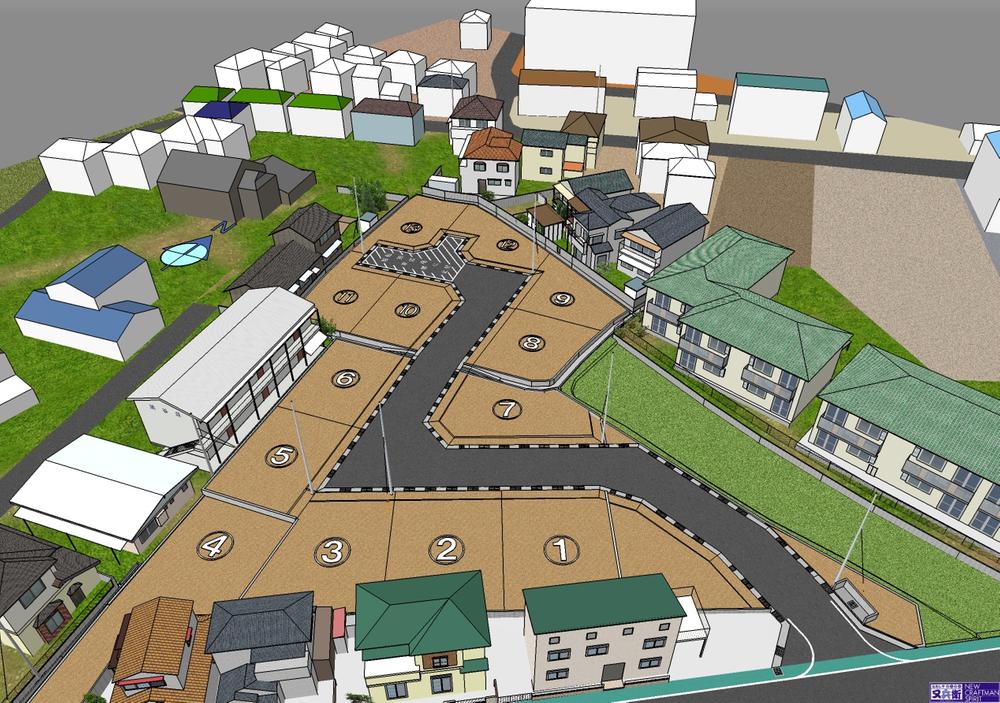 ~ Complete image partition view ~
~ 完成イメージ区画図 ~
Supermarketスーパー 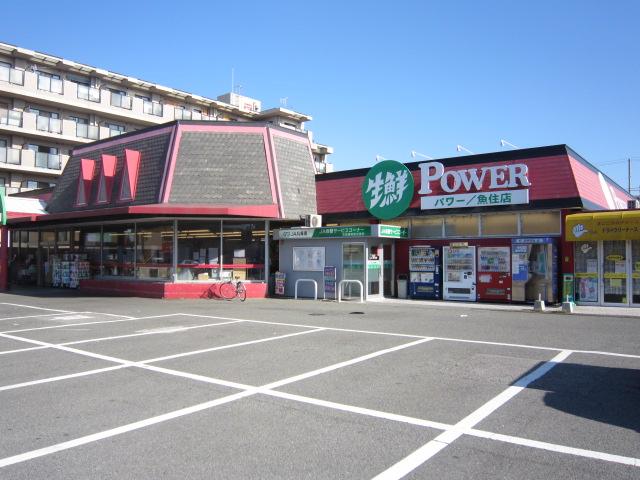 350m until fresh power Uozumi shop
生鮮パワー魚住店まで350m
Primary school小学校 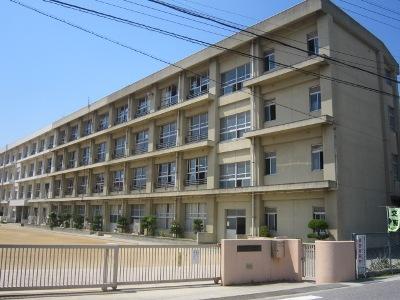 300m until the Akashi Municipal NishikiUra Elementary School
明石市立錦浦小学校まで300m
Location
| 

















