Land/Building » Kansai » Hyogo Prefecture » Akashi
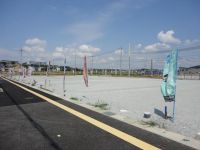 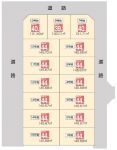
| | Akashi, Hyogo Prefecture 兵庫県明石市 |
| JR Sanyo Line "Okubo" walk 22 minutes JR山陽本線「大久保」歩22分 |
| ◆ ◇ ◆ All 15 subdivisions in Nishiwaki readjustment land within ◆ ◇ ◆ Bright streets and refreshing walking distance to JR Okubo Station! ◆◇◆西脇区画整理地内に全15区画分譲◆◇◆スッキリとした明るい街並みですJR大久保駅までも徒歩圏内! |
| ● Yamate kindergarten ・ ・ ・ About 600m (8 minutes walk) ● Yamate Elementary School ・ ・ ・ About 6000m (8-minute walk) ● Keiyo Deitsu ・ ・ ・ About 230m (3 minutes walk) ●山手幼稚園・・・約600m(徒歩8分)●山手小学校・・・約6000m(徒歩8分)●ケーヨーデイツー・・・約230m(徒歩3分) |
Price 価格 | | 14,980,000 yen 1498万円 | Building coverage, floor area ratio 建ぺい率・容積率 | | Kenpei rate: 50%, Volume ratio: 100% 建ペい率:50%、容積率:100% | Sales compartment 販売区画数 | | 4 compartments 4区画 | Total number of compartments 総区画数 | | 15 compartment 15区画 | Land area 土地面積 | | 145.67 sq m ~ 145.68 sq m (44.06 tsubo ~ 44.06 tsubo) (measured) 145.67m2 ~ 145.68m2(44.06坪 ~ 44.06坪)(実測) | Land situation 土地状況 | | Vacant lot 更地 | Address 住所 | | Akashi, Hyogo Prefecture Okubo Machinishiwaki 兵庫県明石市大久保町西脇 | Traffic 交通 | | JR Sanyo Line "Okubo" walk 22 minutes JR山陽本線「大久保」歩22分
| Related links 関連リンク | | [Related Sites of this company] 【この会社の関連サイト】 | Contact お問い合せ先 | | TEL: 0800-808-9178 [Toll free] mobile phone ・ Also available from PHS
Caller ID is not notified
Please contact the "saw SUUMO (Sumo)"
If it does not lead, If the real estate company TEL:0800-808-9178【通話料無料】携帯電話・PHSからもご利用いただけます
発信者番号は通知されません
「SUUMO(スーモ)を見た」と問い合わせください
つながらない方、不動産会社の方は
| Land of the right form 土地の権利形態 | | Ownership 所有権 | Building condition 建築条件 | | With 付 | Time delivery 引き渡し時期 | | Consultation 相談 | Land category 地目 | | Rice field 田 | Use district 用途地域 | | One dwelling 1種住居 | Overview and notices その他概要・特記事項 | | Facilities: Public Water Supply, This sewage, City gas 設備:公営水道、本下水、都市ガス | Company profile 会社概要 | | <Seller> Governor of Hyogo Prefecture (9) No. 400281 (Ltd.) Katsumi housing Akashi shop Yubinbango673-0015 Akashi, Hyogo Prefecture Hanazonocho 2-2 <売主>兵庫県知事(9)第400281号(株)勝美住宅西明石店〒673-0015 兵庫県明石市花園町2-2 |
Local photos, including front road前面道路含む現地写真 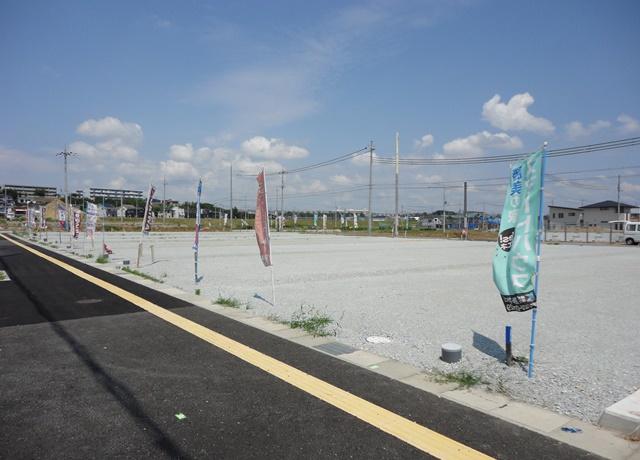 All 15 subdivisions
全15区画分譲
The entire compartment Figure全体区画図 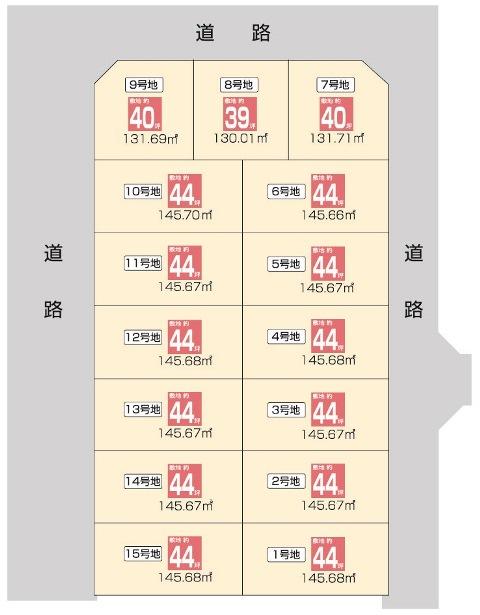 All 15 compartments
全15区画
Local land photo現地土地写真 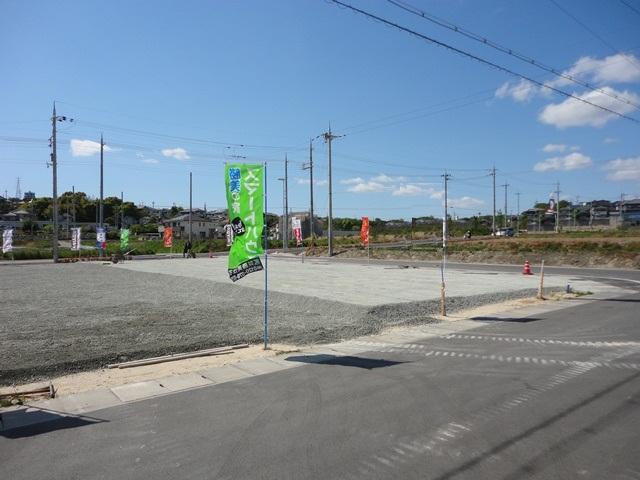 Local Photos
現地写真
Otherその他 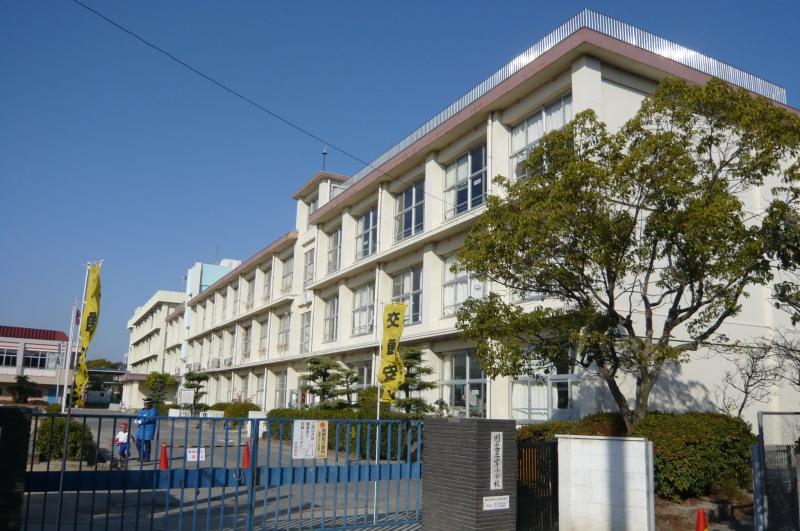 Okubokita junior high school ・ ・ ・ About 1200m
大久保北中学校・・・約1200m
 Maxvalu ・ ・ ・ About 1100m
マックスバリュ・・・約1100m
Local land photo現地土地写真  Local (April 2013) Shooting
現地(2013年4月)撮影
Otherその他 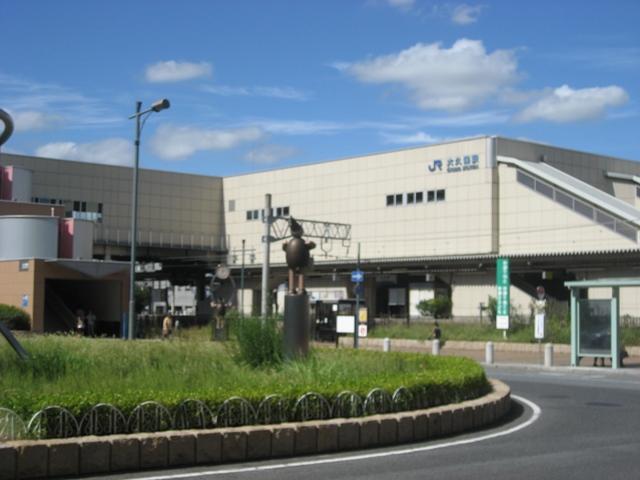 22-minute walk from JR Okubo Station
JR大久保駅より徒歩22分
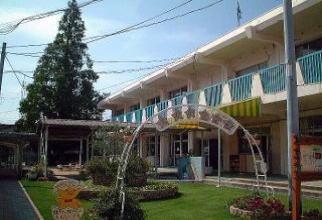 An 8-minute walk from the Yamate land (about 600m)
山手用地まで徒歩8分(約600m)
Home centerホームセンター 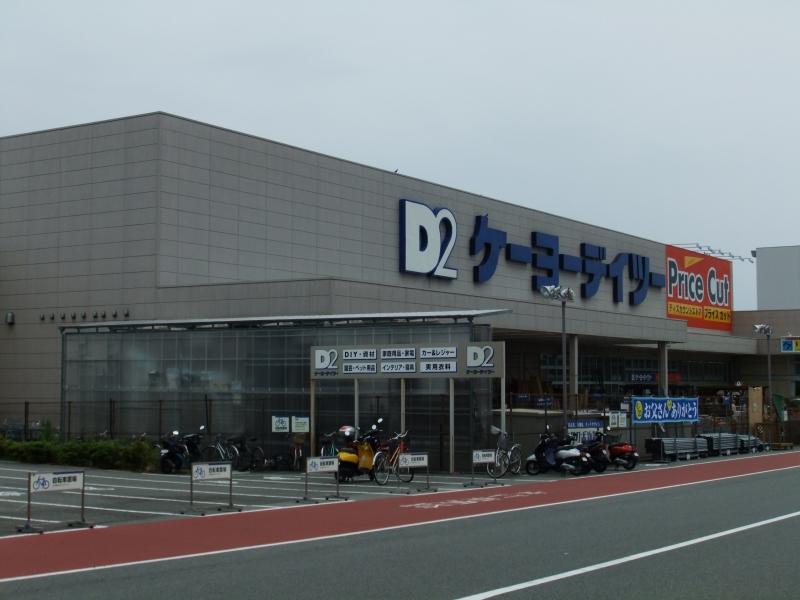 Keiyo Deitsu up to 230m
ケーヨーデイツーまで230m
Building plan example (introspection photo)建物プラン例(内観写真) 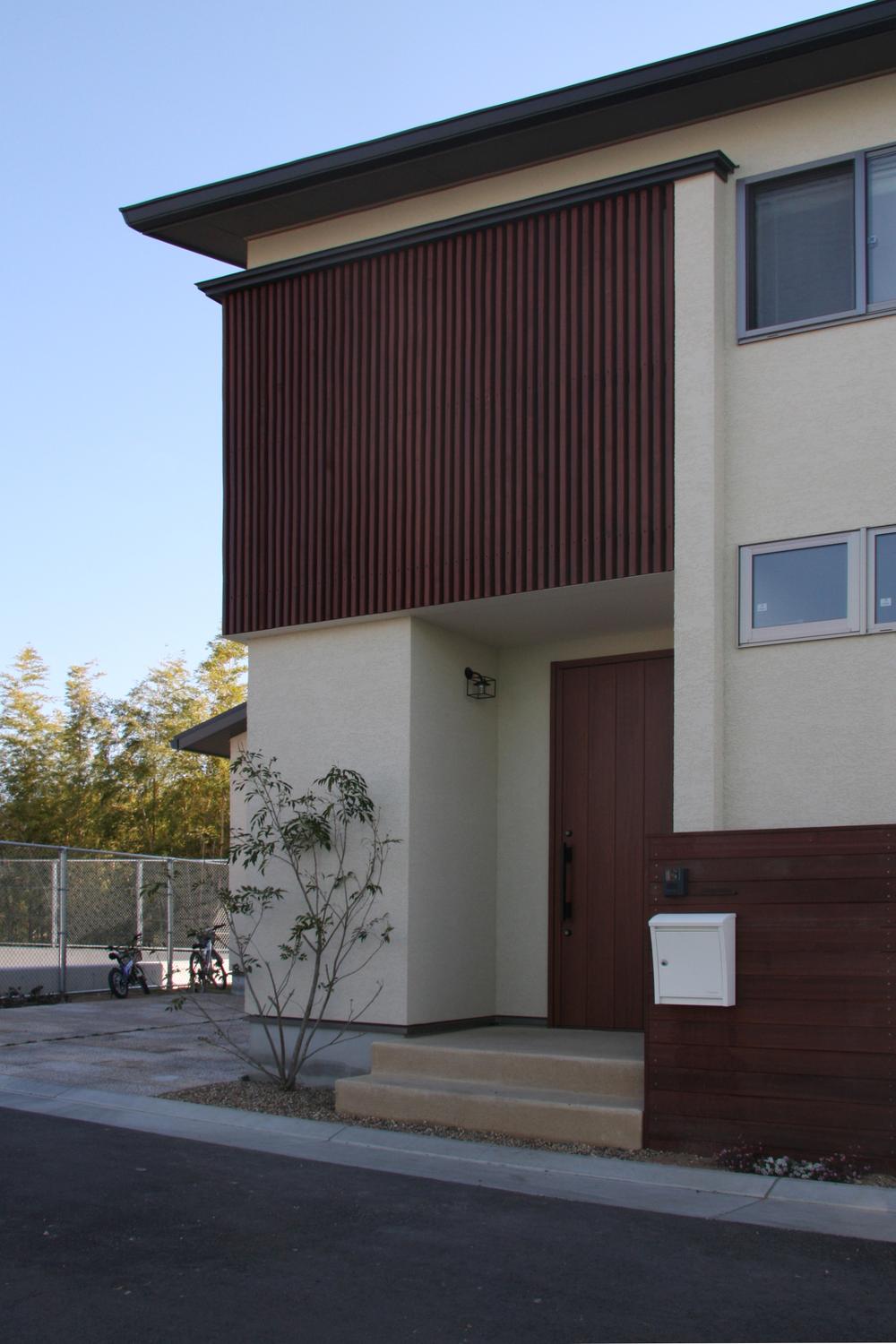 «Our construction cases» entrance dirt floor is mixed with decomposed granite soil and white cement, I was holding a wooden trowel
≪当社施工例≫玄関土間は真砂土と白セメントを混ぜ、木ゴテで押さえました
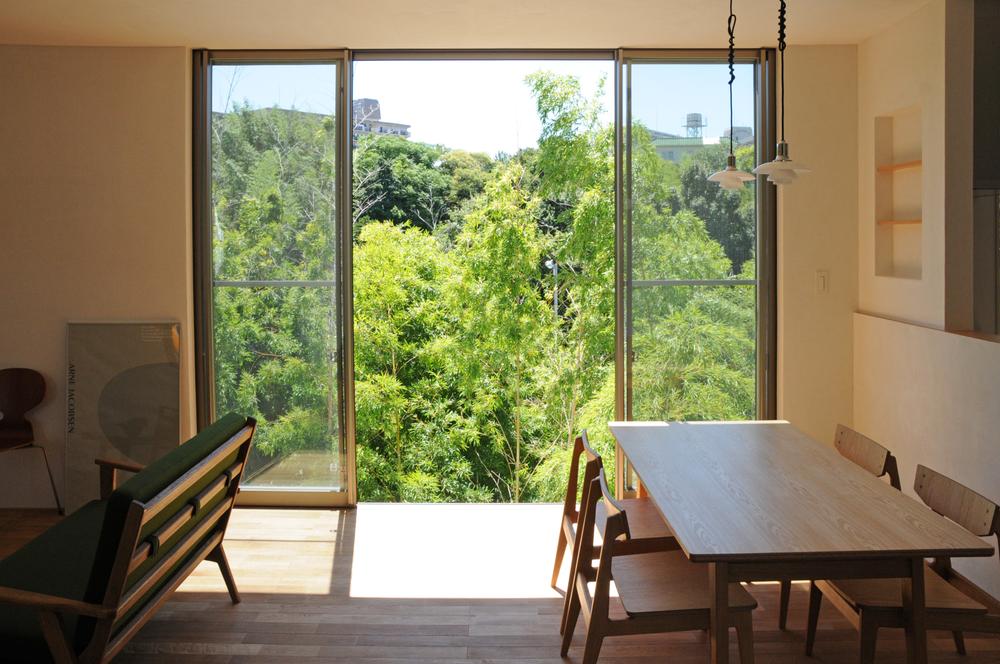 «Our construction cases» window uses the thinnest type frame in Genji that wooden window sashes, When you produce a height of up to ceiling height, You stronger sense of unity with the outside
≪当社施工例≫窓は源氏あの木造用サッシでは枠が最も薄いタイプを使用し、天井高までの高さを制作すると、外部との一体感が強まります
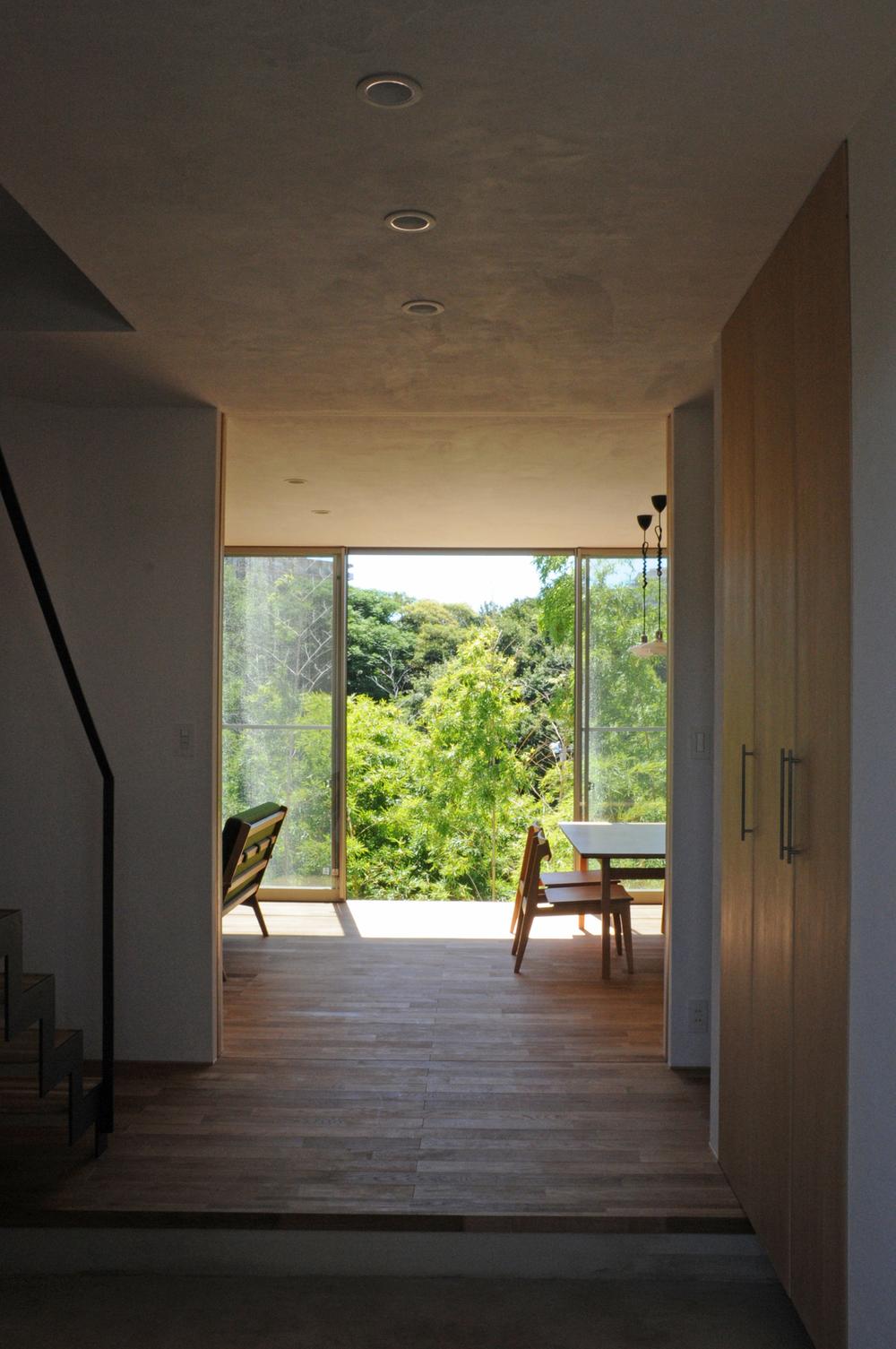 «Our construction cases» entrance ・ LDK ・ In line with the wooded area do the zoning so that the line of sight escapes, I placed each chamber at the center of the straight line
≪当社施工例≫玄関・LDK・雑木林と一直線に視線が抜けるようにゾーニングを行い、直線を中心に各室を配置しました
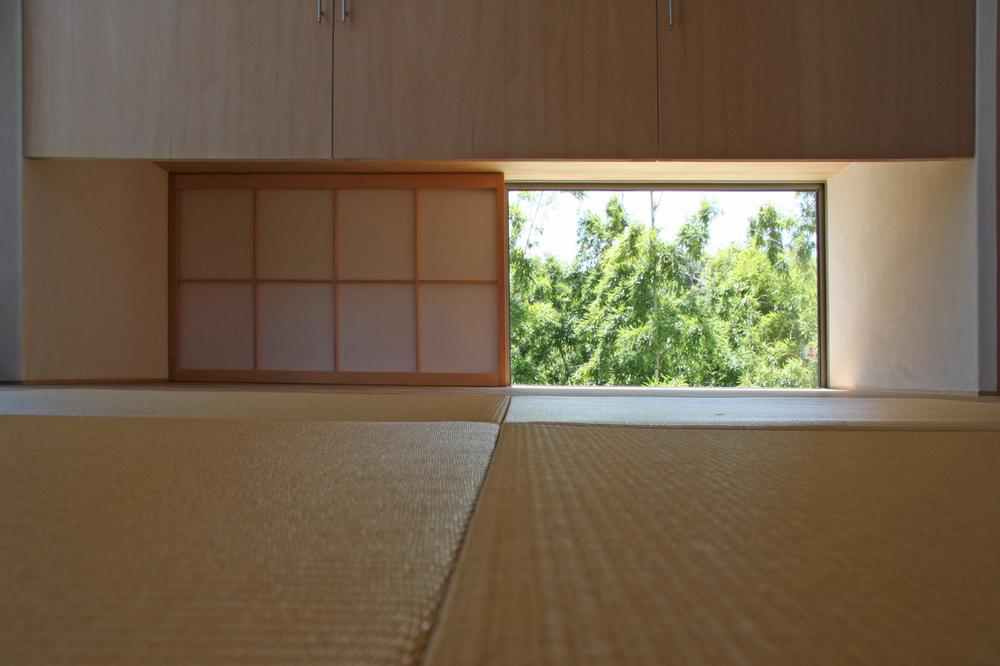 Partition door of the living room door and Japanese-style room so as not to interfere with the «Our construction cases» line of sight is to fit into the wall
≪当社施工例≫視線の邪魔をしないようにリビングドアや和室との仕切り戸は壁の中に納まるように
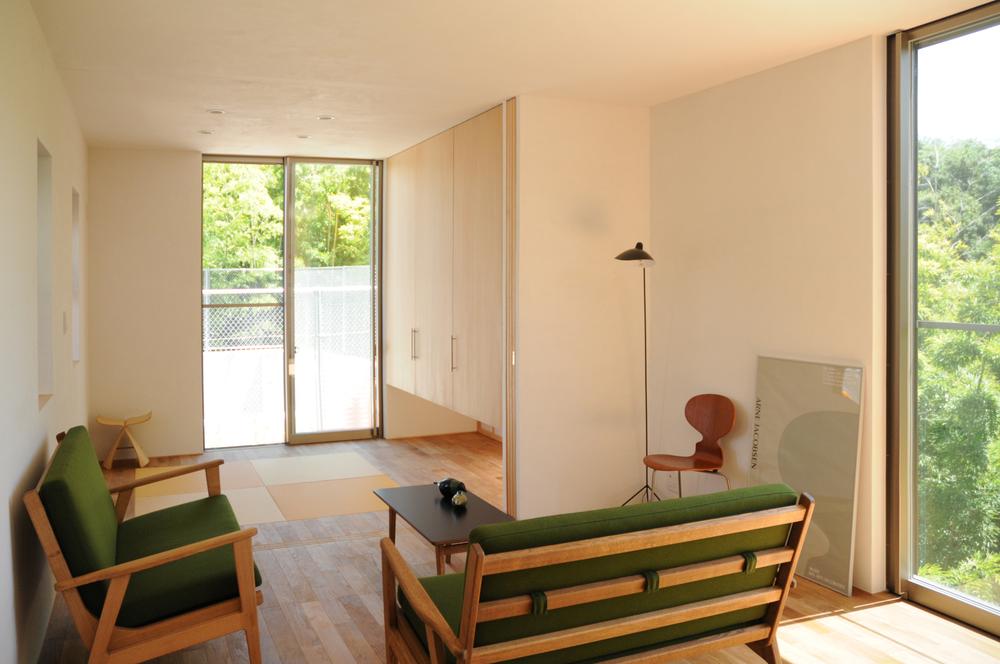 House was raised to create with the image of a house with a warm, yet «Our construction cases» minimum
≪当社施工例≫ミニマムでありながら温かみのある家をイメージしながら創りあげたお家
Location
| 














