Land/Building » Kansai » Hyogo Prefecture » Akashi
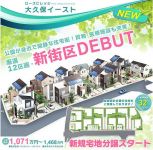 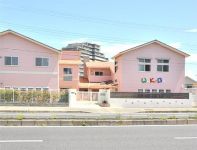
| | Akashi, Hyogo Prefecture 兵庫県明石市 |
| JR Sanyo Line "Okubo" walk 21 minutes JR山陽本線「大久保」歩21分 |
| New project born in the popularity of Okubo! ! 人気の大久保に新プロジェクト誕生!! |
| [Your visit W gift !!] ◆ Bags presentation packed with Fu divergent to 8 points! ! ・ Zodiac towel ・ Zodiac figurine ・ Porch & Ekototo ・ Kawarasenbei ・ Charcoal set ・ Bath salts etc ... ◆ The Company directly managed farm (Takasago city 10,000 square meters a little) The organic farm "of stone Hoden" production of sweet potato and potato 【ご来場Wプレゼント!!】 ◆末広がりに8点の福を詰め込んだ福袋進呈!! ・干支タオル・干支置物・ポーチ&エコトート ・瓦せんべい・竹炭セット・入浴剤etc...◆当社直営農場(高砂市内1万坪強) 有機ファーム「石の宝殿」産のサツマイモ&じゃがいも |
Seller comments 売主コメント | | No. 2 place ・ Plan example 2号地・プラン例 | Property name 物件名 | | Rose Village Okubo East ローズビレッジ大久保イースト | Price 価格 | | 10,710,000 yen ~ 14,690,000 yen 1071万円 ~ 1469万円 | Building coverage, floor area ratio 建ぺい率・容積率 | | Building coverage: 60%, Volume ratio: 200% 建ぺい率:60%、容積率:200% | Sales compartment 販売区画数 | | 11 compartment 11区画 | Total number of compartments 総区画数 | | 12 compartment 12区画 | Land area 土地面積 | | 115.41 sq m ~ 139.43 sq m (34.91 tsubo ~ 42.17 square meters) 115.41m2 ~ 139.43m2(34.91坪 ~ 42.17坪) | Land situation 土地状況 | | Vacant lot 更地 | Address 住所 | | Akashi, Hyogo Prefecture Okubochotaniyagi 49 兵庫県明石市大久保町谷八木49 | Traffic 交通 | | JR Sanyo Line "Okubo" walk 21 minutes
JR Sanyo Line "Nishi Akashi" walk 22 minutes JR山陽本線「大久保」歩21分
JR山陽本線「西明石」歩22分
| Related links 関連リンク | | [Related Sites of this company] 【この会社の関連サイト】 | Contact お問い合せ先 | | TEL: 0800-603-1444 [Toll free] mobile phone ・ Also available from PHS
Caller ID is not notified
Please contact the "saw SUUMO (Sumo)"
If it does not lead, If the real estate company TEL:0800-603-1444【通話料無料】携帯電話・PHSからもご利用いただけます
発信者番号は通知されません
「SUUMO(スーモ)を見た」と問い合わせください
つながらない方、不動産会社の方は
| Event information イベント情報 | | Local guide Board (Please be sure to ask in advance) schedule / During the public time / 10:00 ~ 17:30 現地案内会(事前に必ずお問い合わせください)日程/公開中時間/10:00 ~ 17:30 | Most price range 最多価格帯 | | 11 million yen (3 compartment) 1100万円台(3区画) | Land of the right form 土地の権利形態 | | Ownership 所有権 | Building condition 建築条件 | | With 付 | Time delivery 引き渡し時期 | | 6 months after the contract 契約後6ヶ月 | Land category 地目 | | Residential land 宅地 | Use district 用途地域 | | One middle and high 1種中高 | Other limitations その他制限事項 | | Height district 高度地区 | Overview and notices その他概要・特記事項 | | Facilities: Kansai Electric Power Co., Public Water Supply, This sewage, City gas 設備:関西電力、公営水道、本下水、都市ガス | Company profile 会社概要 | | <Seller> Minister of Land, Infrastructure and Transport (4) No. 005708 Young Development Co., Ltd. Yubinbango676-0807 Hyogo Prefecture Takasago Yonedachoshima 2 <売主>国土交通大臣(4)第005708号ヤング開発(株)〒676-0807 兵庫県高砂市米田町島2 |
Local land photo現地土地写真 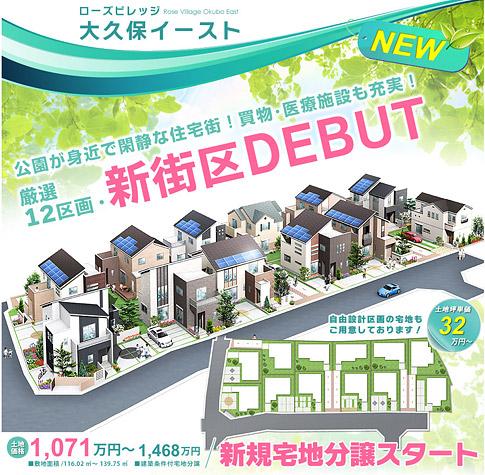 A quiet residential area of the park is near! Also enhance shopping and medical facilities!
公園が近くの閑静な住宅街!買物や医療施設も充実!
Kindergarten ・ Nursery幼稚園・保育園 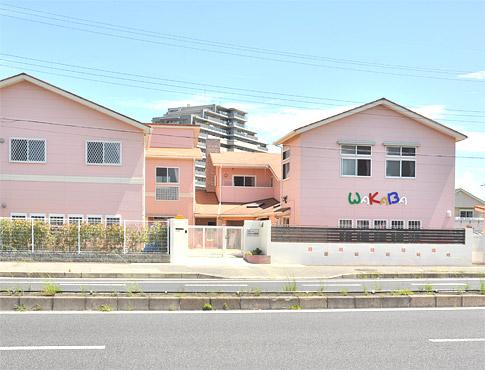 Private Wakaba 800m to nursery school
私立わかば保育園まで800m
Supermarketスーパー 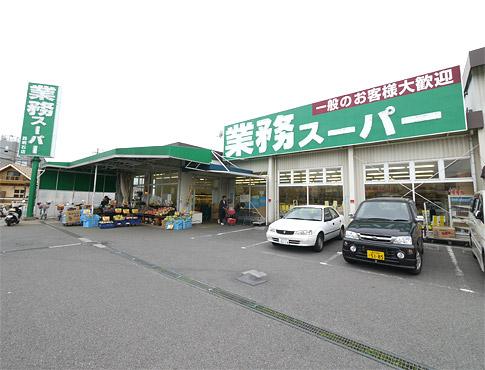 1100m to business super Nishi Akashi shop
業務スーパー西明石店まで1100m
Shopping centreショッピングセンター 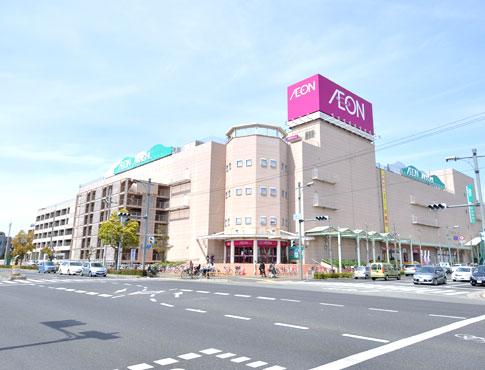 1420m until the ion Akashi shop
イオン明石店まで1420m
Hospital病院 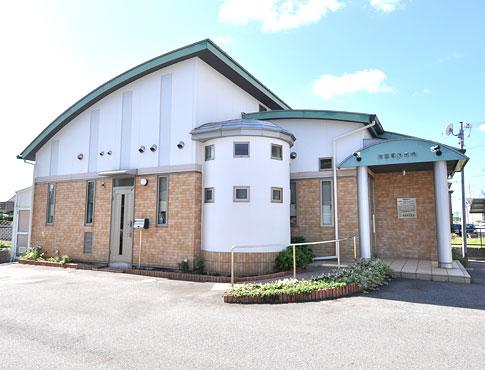 920m until Ando dental clinic
安藤歯科医院まで920m
[No. 6 areas ・ Model house] □ City gas specifications with solar power + ECOWILL □ Next-generation energy-saving specifications □ All window Low-E pair glass □ Power Saving ・ Water-saving eco equipment □ Dishwasher kitchen【6号地・モデルハウス】□太陽光発電+エコウィル付都市ガス仕様□次世代省エネ仕様 □全窓Low-Eペアガラス□節電・節水エコ設備 □食洗機付キッチン ![[No. 6 areas ・ Model house] □ City gas specifications with solar power + ECOWILL □ Next-generation energy-saving specifications □ All window Low-E pair glass □ Power Saving ・ Water-saving eco equipment □ Dishwasher kitchen. No. 6 areas ・ Model house](/images/hyogo/akashi/68f2940036.jpg) No. 6 areas ・ Model house
【6号地・モデルハウス】
□ Land area: 139.35m2 □ Building area: 97.71m2 □ Wide balcony □ Shoes closet □ Wood deck □ Waterproof outlet□土地面積:139.35m2 □建物面積:97.71m2□ワイドバルコニー □シューズクローゼット□ウッドデッキ □防水コンセント 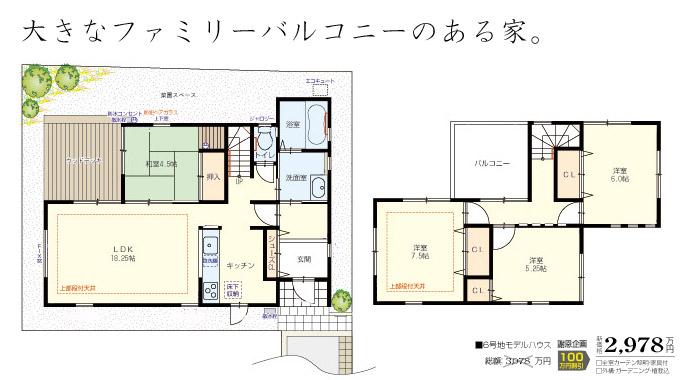 □ Land area: 139.35m2 □ Building area: 97.71m2
□土地面積:139.35m2 □建物面積:97.71m2
Building plan example (Perth ・ appearance)建物プラン例(パース・外観) ![Building plan example (Perth ・ appearance). [No. 4 place ・ Model house] □ All with solar power + Cute electrification specification ○ IH-click King heater □ All window Low-E pair glass](/images/hyogo/akashi/68f2940038.jpg) [No. 4 place ・ Model house] □ All with solar power + Cute electrification specification ○ IH-click King heater □ All window Low-E pair glass
【4号地・モデルハウス】□太陽光発電+エコキュート付オール電化仕様○IHクキングヒーター□全窓Low-Eペアガラス
Otherその他 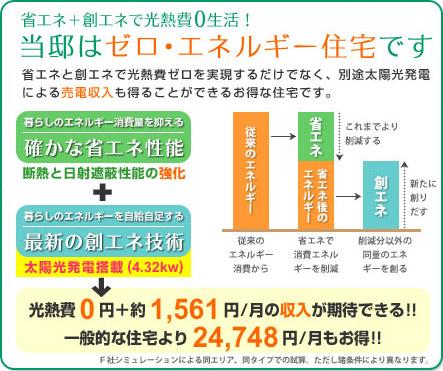 "Zero by the Ministry of Land, Infrastructure and Transport and the Ministry of Economy, Trade and Industry ・ Energy promotion business "adoption model!
国土交通省と経済産業省による「ゼロ・エネルギー化推進事業」採択モデル!
Other building plan exampleその他建物プラン例 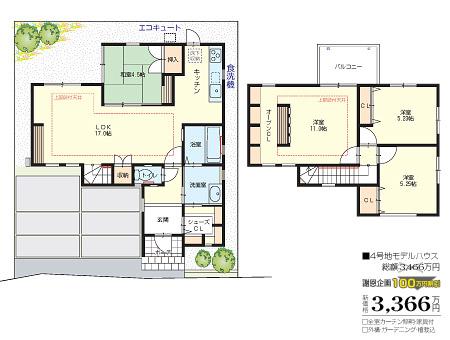 □ Land area: 116.82m2 □ Building area: 98.54m2 □ The main bedroom open closet □ Shoes closet □ Stairs under storage □ Living counter fixtures
□土地面積:116.82m2 □建物面積:98.54m2□主寝室オープンクローゼット□シューズクローゼット □階段下収納□リビングカウンター造作
Otherその他 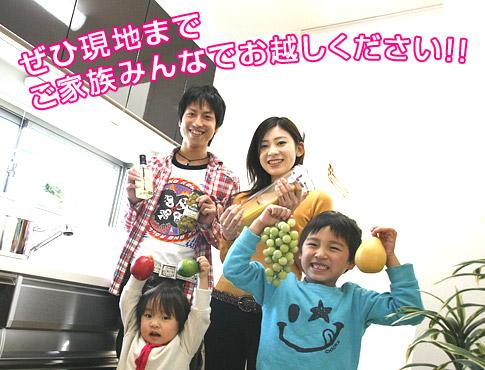 All estates ・ All houses "smart specification" is standard equipment! If you want to know more and more information you want to see the local is, Or document request, Please contact us by phone!
全団地・全戸『スマート仕様』が標準装備!現地を見たい方や詳しく知りたい方は、資料請求か、電話でお問い合わせ下さい!!
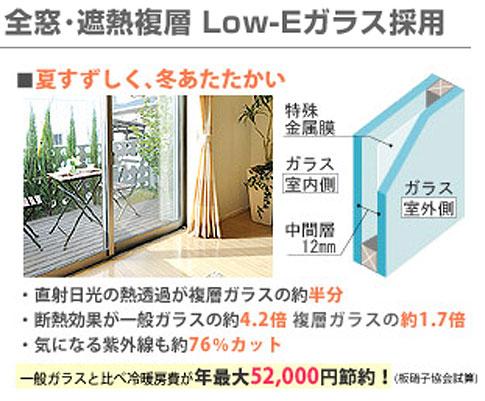 Smart Specifications
【スマート仕様】
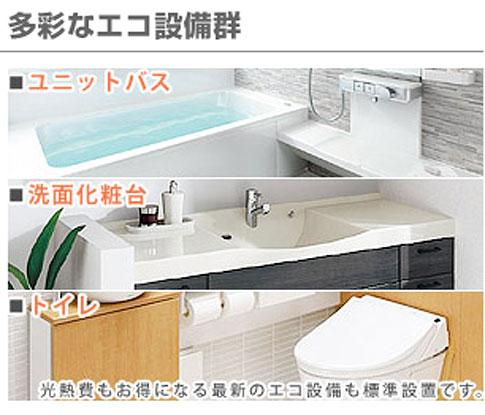 Smart Specifications
【スマート仕様】
Compartment view + building plan example区画図+建物プラン例 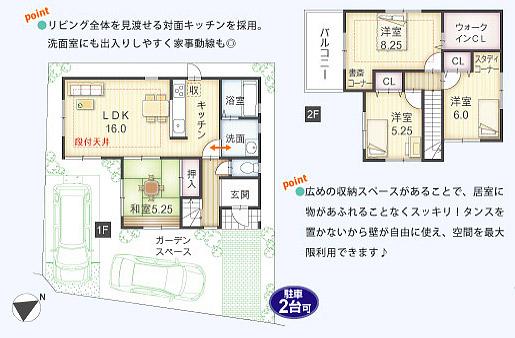 Private Wakaba 800m to nursery school
私立わかば保育園まで800m
Kindergarten ・ Nursery幼稚園・保育園 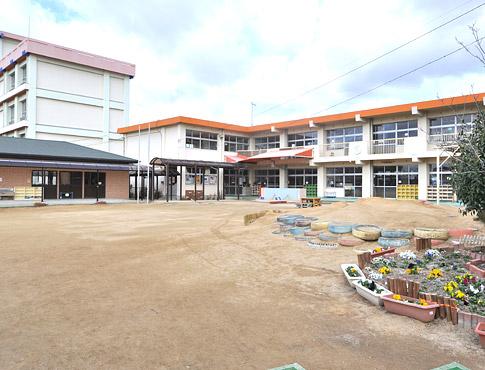 940m up to municipal Okubo kindergarten
市立大久保幼稚園まで940m
Primary school小学校 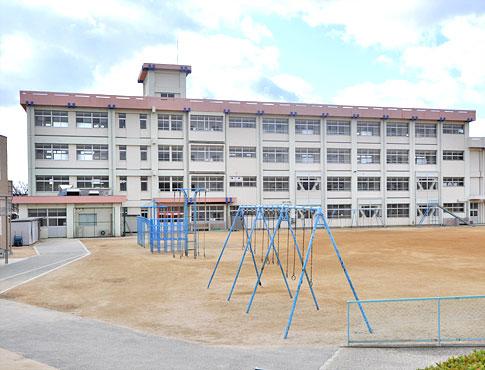 1040m until the Municipal Okubo Elementary School
市立大久保小学校まで1040m
Presentプレゼント ![Present. [Your visit W gift !!] ◆ Bags presentation packed with Fu divergent to 8 points! ! ・ Zodiac towel ・ Zodiac figurine ・ Porch & Ekototo ・ Kawarasenbei ・ Charcoal set ・ Bath salts etc ... ◆ The Company directly managed farm (Takasago city 10,000 square meters a little) The organic farm "of stone Hoden" production of sweet potato and potato ※ 1 family like once ・ But only to those who who meet the questionnaire. Drinks are also available.](/images/hyogo/akashi/cb2b1c0042.jpg) [Your visit W gift !!] ◆ Bags presentation packed with Fu divergent to 8 points! ! ・ Zodiac towel ・ Zodiac figurine ・ Porch & Ekototo ・ Kawarasenbei ・ Charcoal set ・ Bath salts etc ... ◆ The Company directly managed farm (Takasago city 10,000 square meters a little) The organic farm "of stone Hoden" production of sweet potato and potato ※ 1 family like once ・ But only to those who who meet the questionnaire. Drinks are also available.
【ご来場Wプレゼント!!】 ◆末広がりに8点の福を詰め込んだ福袋進呈!! ・干支タオル・干支置物・ポーチ&エコトート ・瓦せんべい・竹炭セット・入浴剤etc...◆当社直営農場(高砂市内1万坪強) 有機ファーム「石の宝殿」産のサツマイモ&じゃがいも※1家族様1回・アンケートにお応え頂いた方に限ります。お飲み物もご用意しています。
You will receive this brochureこんなパンフレットが届きます 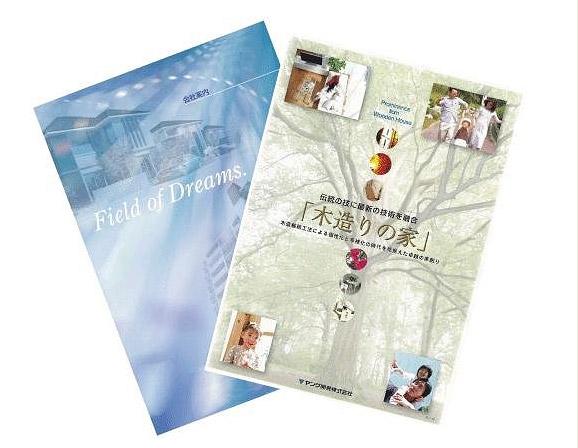 Trying to confirm the details of the equipment and structures to document request!
設備や構造の詳細を資料請求して確認しよう!
Other Environmental Photoその他環境写真 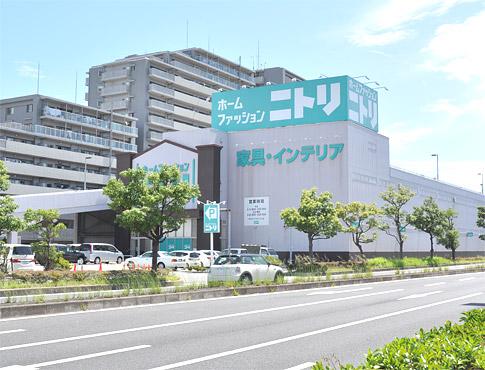 900m to Nitori Akashi Okubo shop
ニトリ明石大久保店まで900m
Hospital病院 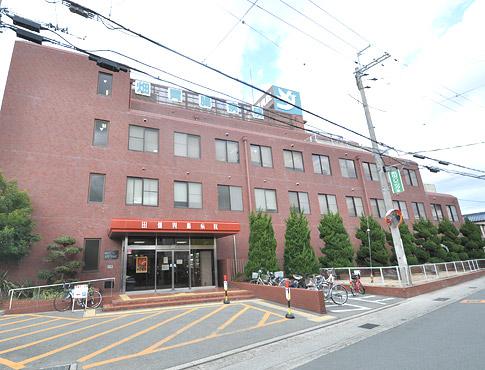 600m until Tabata gastrointestinal clinic
田畑胃腸医院まで600m
Park公園 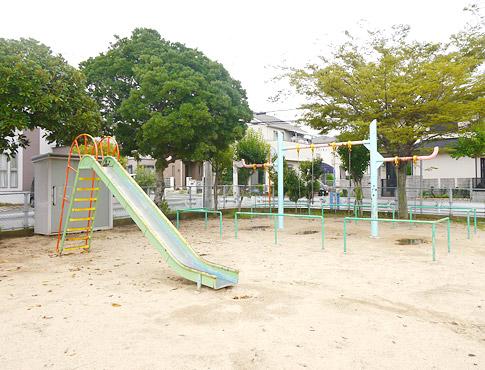 300m to the valley Yagi No. 1 park
谷八木1号公園まで300m
Location
| 






![[No. 6 areas ・ Model house] □ City gas specifications with solar power + ECOWILL □ Next-generation energy-saving specifications □ All window Low-E pair glass □ Power Saving ・ Water-saving eco equipment □ Dishwasher kitchen. No. 6 areas ・ Model house](/images/hyogo/akashi/68f2940036.jpg)

![Building plan example (Perth ・ appearance). [No. 4 place ・ Model house] □ All with solar power + Cute electrification specification ○ IH-click King heater □ All window Low-E pair glass](/images/hyogo/akashi/68f2940038.jpg)








![Present. [Your visit W gift !!] ◆ Bags presentation packed with Fu divergent to 8 points! ! ・ Zodiac towel ・ Zodiac figurine ・ Porch & Ekototo ・ Kawarasenbei ・ Charcoal set ・ Bath salts etc ... ◆ The Company directly managed farm (Takasago city 10,000 square meters a little) The organic farm "of stone Hoden" production of sweet potato and potato ※ 1 family like once ・ But only to those who who meet the questionnaire. Drinks are also available.](/images/hyogo/akashi/cb2b1c0042.jpg)



