Land/Building » Kansai » Hyogo Prefecture » Akashi
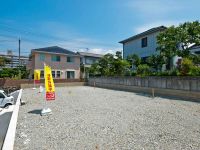 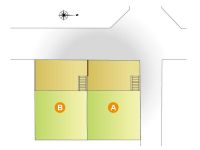
| | Akashi, Hyogo Prefecture 兵庫県明石市 |
| JR Sanyo Line "morning mist" bus 6 obscurity Maikita center walk 5 minutes JR山陽本線「朝霧」バス6分明舞北センター歩5分 |
| Supermarket, primary school, Hospital, etc., A quiet residential area close to major facilities are aligned. Limited 1 is a subdivision of the compartment. スーパー、小学校、病院等、近隣に主要施設が揃う閑静な住宅街。限定1区画の分譲です。 |
Features pickup 特徴ピックアップ | | A quiet residential area / Or more before road 6m / Corner lot / City gas 閑静な住宅地 /前道6m以上 /角地 /都市ガス | Property name 物件名 | | Smile Town Matsugaoka [Limited 1 compartment in a quiet residential area] スマイルタウン松が丘【閑静な住宅街に限定1区画】 | Price 価格 | | 18,740,000 yen 1874万円 | Building coverage, floor area ratio 建ぺい率・容積率 | | Building coverage: 50%, Volume ratio: 100% 建ぺい率:50%、容積率:100% | Sales compartment 販売区画数 | | 1 compartment 1区画 | Total number of compartments 総区画数 | | 2 compartment 2区画 | Land area 土地面積 | | 137.77 sq m 137.77m2 | Driveway burden-road 私道負担・道路 | | About 4m, About 6m 約4m、約6m | Land situation 土地状況 | | Vacant lot 更地 | Address 住所 | | Akashi, Hyogo Prefecture Matsugaoka 1 兵庫県明石市松が丘1 | Traffic 交通 | | JR Sanyo Line "morning mist" bus 6 obscurity Maikita center walk 5 minutes JR山陽本線「朝霧」バス6分明舞北センター歩5分
| Related links 関連リンク | | [Related Sites of this company] 【この会社の関連サイト】 | Contact お問い合せ先 | | Kansai Housing Sales Co., Ltd. Kobe Branch TEL: 0120-820070 [Toll free] Please contact the "saw SUUMO (Sumo)" 関西住宅販売(株)神戸支店TEL:0120-820070【通話料無料】「SUUMO(スーモ)を見た」と問い合わせください | Land of the right form 土地の権利形態 | | Ownership 所有権 | Building condition 建築条件 | | With 付 | Time delivery 引き渡し時期 | | 6 months after the contract 契約後6ヶ月 | Land category 地目 | | Residential land 宅地 | Use district 用途地域 | | One low-rise 1種低層 | Overview and notices その他概要・特記事項 | | Facilities: electricity (Kansai Electric Power Co., Inc.), Gas (town gas), Water supply (Akashi Municipal), Drainage (sewage, Gray water is discharged into the public sewer ・ Rain water is discharged into the road ditch) 設備:電気(関西電力)、ガス(都市ガス)、上水道(明石市営)、排水(汚水、雑排水は公共下水道へ放流・雨水は道路側溝へ放流) | Company profile 会社概要 | | <Seller> Governor of Hyogo Prefecture (10) No. 450279 Kansai Housing Sales Co., Ltd. Kobe branch Yubinbango650-0034, Chuo-ku Kobe, Hyogo Prefecture Kyomachi 67 <売主>兵庫県知事(10)第450279号関西住宅販売(株)神戸支店〒650-0034 兵庫県神戸市中央区京町67 |
Otherその他 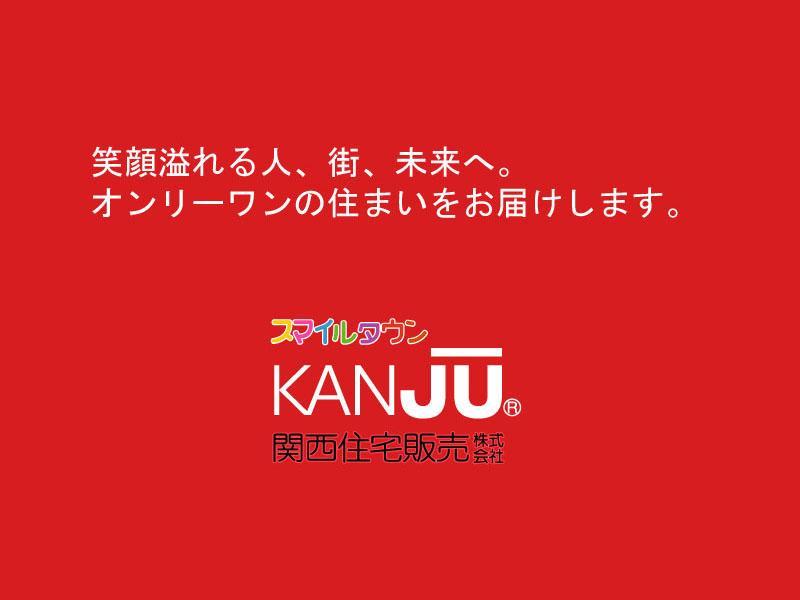 Smile full of people, Town, To the future. We will deliver the residence of one-of-a-kind.
笑顔溢れる人、街、未来へ。オンリーワンの住まいをお届けします。
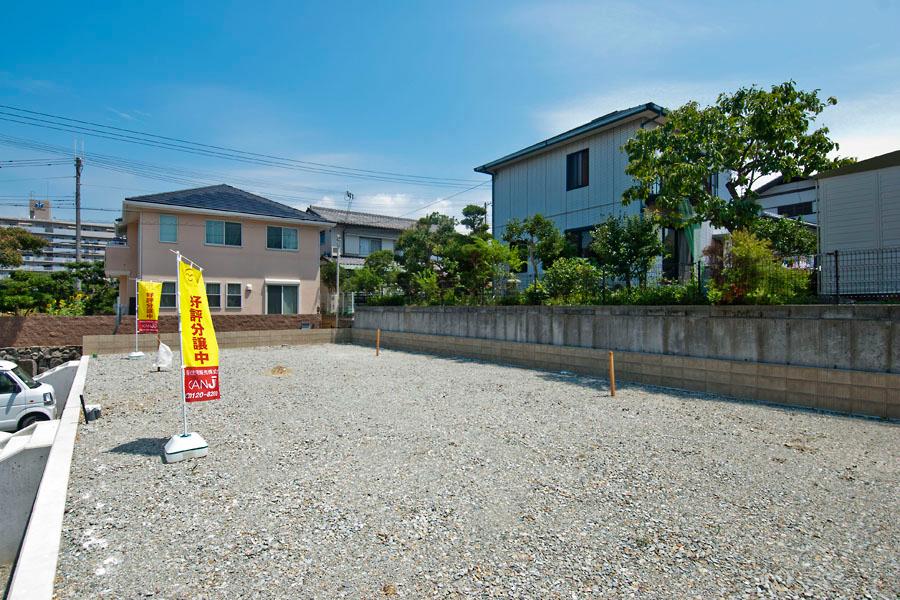 Local (07 May 2013) Shooting
現地(2013年07月)撮影
The entire compartment Figure全体区画図 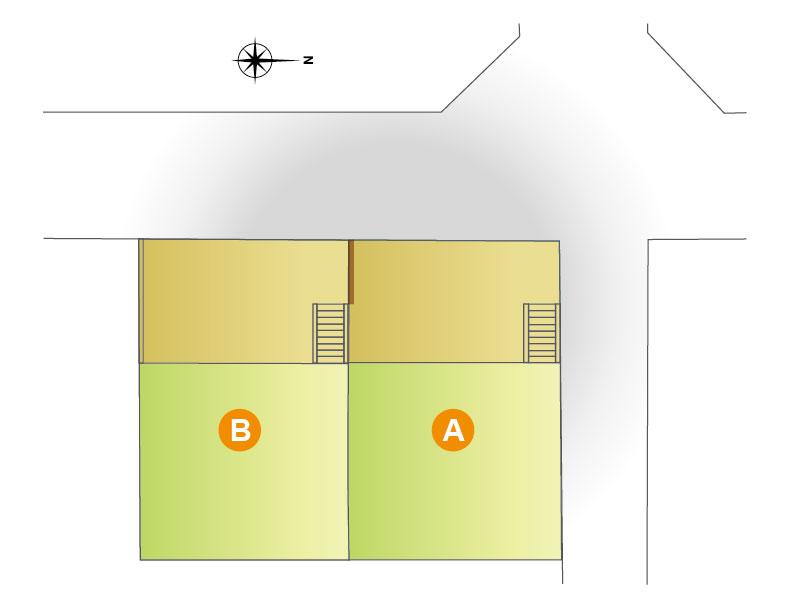 Limited two-compartment in a quiet residential area.
閑静な住宅街に限定2区画。
Primary school小学校 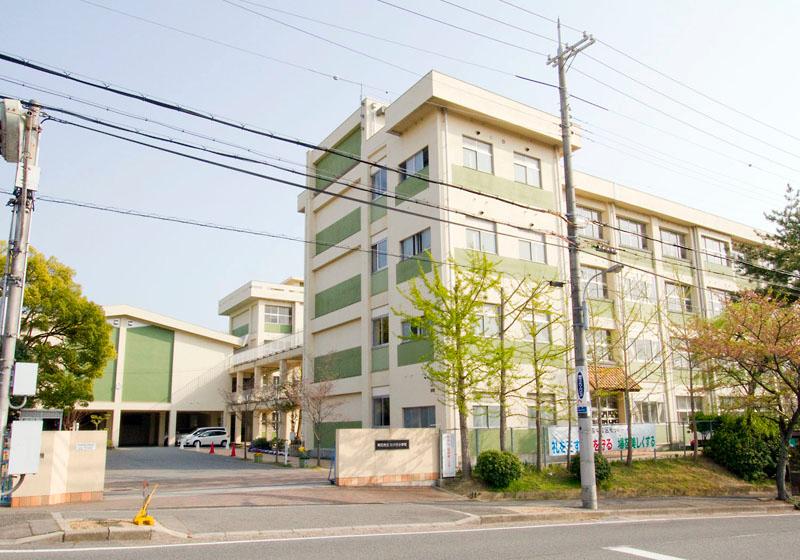 Matsugaoka until elementary school 380m
松が丘小学校まで380m
Junior high school中学校 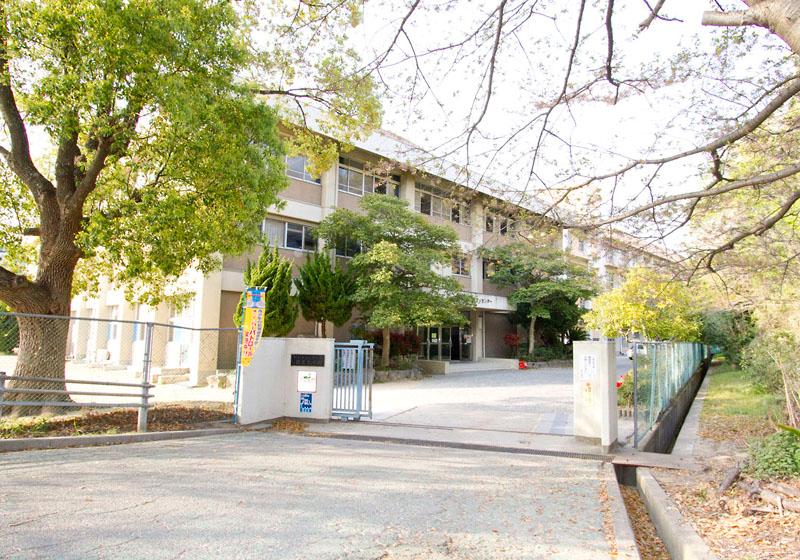 Asagiri 670m until junior high school
朝霧中学校まで670m
Hospital病院 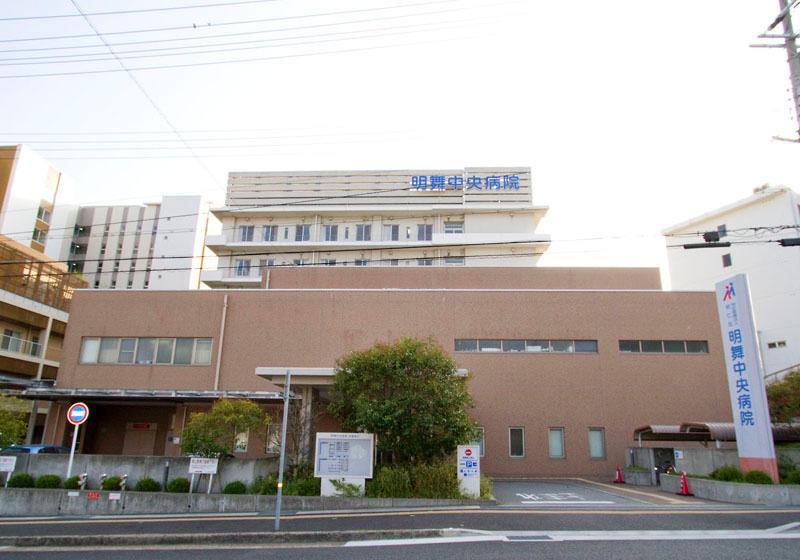 AkiraMai 830m to the central hospital
明舞中央病院まで830m
Park公園 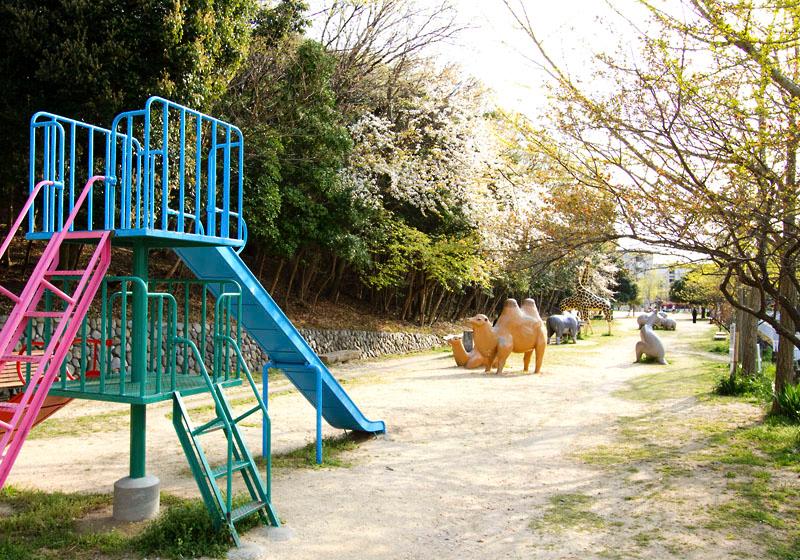 430m until Matsugaoka park
松が丘公園まで430m
Building plan example (exterior photos)建物プラン例(外観写真) 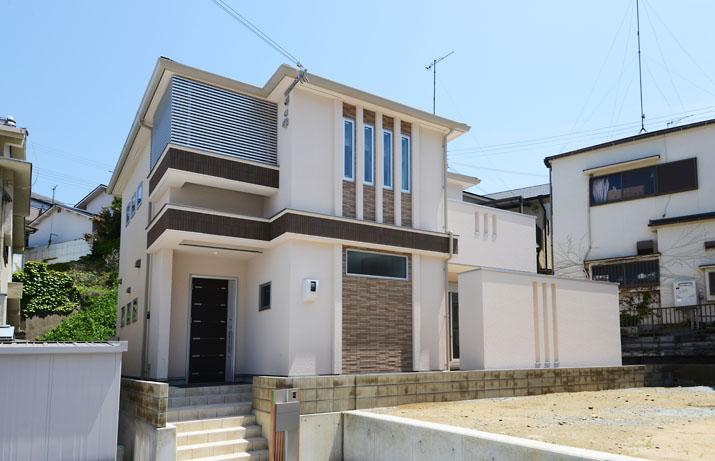 Model house of the neighborhood in the public.
近隣で公開中のモデルハウス。
Building plan example (introspection photo)建物プラン例(内観写真) 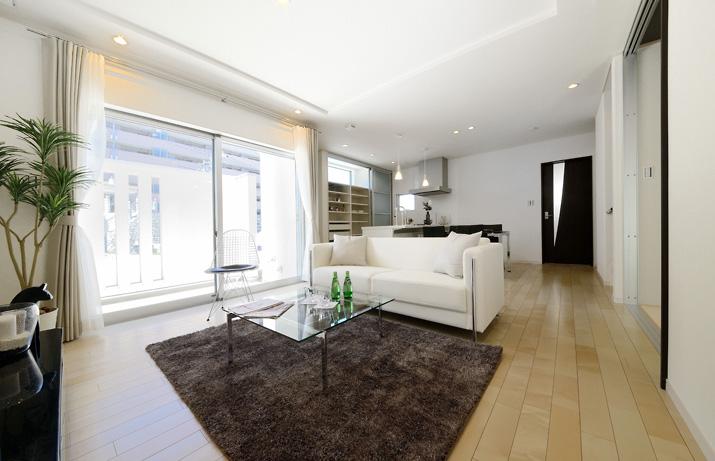 Bright and airy living in the daylight from a cafe terrace (model house in public in nearby).
カフェテラスからの採光で明るく開放的なリビング(近隣で公開中のモデルハウス)。
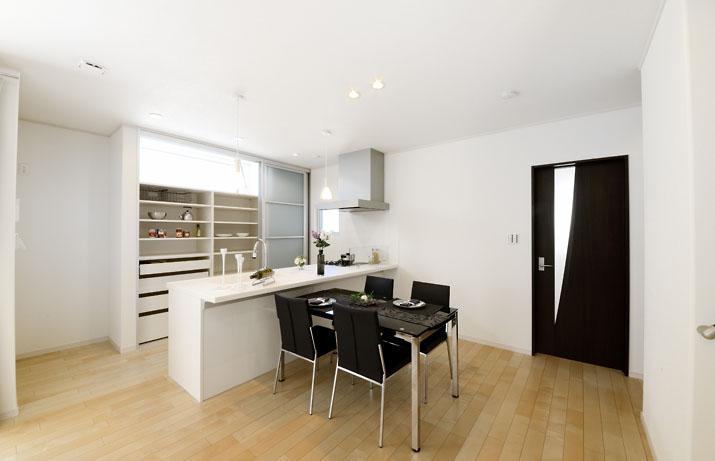 Also rich kitchen and dining storage capacity (model house in public in nearby).
収納力も豊富なキッチンとダイニング(近隣で公開中のモデルハウス)。
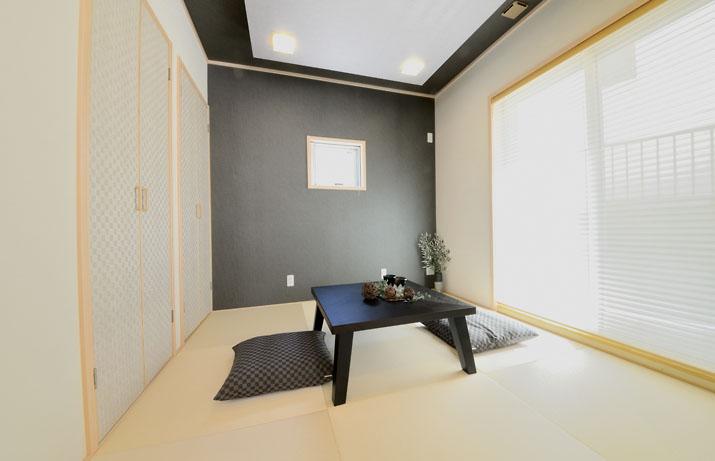 Japanese-style space of calm nice easy-to-use (model house in public in nearby).
使い勝手のいい和みの空間の和室(近隣で公開中のモデルハウス)。
Local photos, including front road前面道路含む現地写真 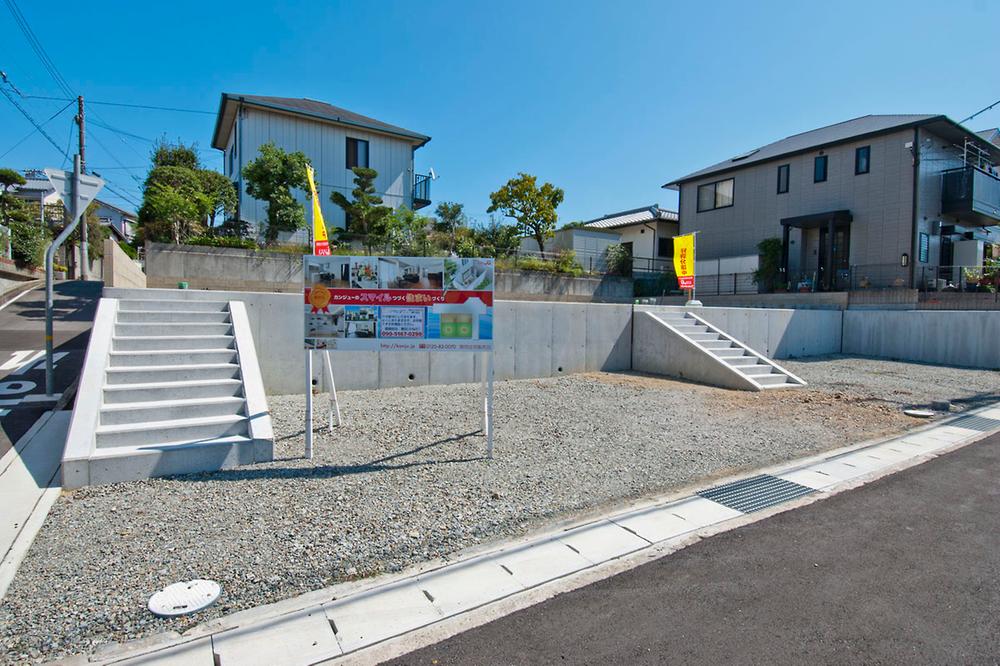 Local (September 2013) Shooting
現地(2013年9月)撮影
Location
| 












