Land/Building » Kansai » Hyogo Prefecture » Akashi
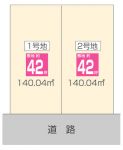 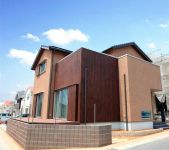
| | Akashi, Hyogo Prefecture 兵庫県明石市 |
| Sanyo Electric Railway Main Line "San'youozumi" walk 12 minutes 山陽電鉄本線「山陽魚住」歩12分 |
| ◆ ◇ ◆ Akashi Uozumichosumiyoshi 4-chome ◆ ◇ ◆ Friendly calm living environment in child-rearing. Readjustment land within ・ Southwest-facing sun per Good ◆◇◆明石市魚住町住吉4丁目◆◇◆子育てに優しい落ち着いた住環境です。区画整理地内・南西向き陽当たりGood |
| Sanyo Electric Railway San'youozumi a 13-minute walk from the 12-minute JR Uozumi Station walk from train station 山陽電鉄山陽魚住駅より徒歩12分JR魚住駅より徒歩13分 |
Price 価格 | | 14,820,000 yen 1482万円 | Building coverage, floor area ratio 建ぺい率・容積率 | | Kenpei rate: 60%, Volume ratio: 200% 建ペい率:60%、容積率:200% | Sales compartment 販売区画数 | | 2 compartment 2区画 | Total number of compartments 総区画数 | | 2 compartment 2区画 | Land area 土地面積 | | 140.04 sq m (registration) 140.04m2(登記) | Land situation 土地状況 | | Vacant lot 更地 | Address 住所 | | Akashi, Hyogo Prefecture Uozumichosumiyoshi 4 兵庫県明石市魚住町住吉4 | Traffic 交通 | | Sanyo Electric Railway Main Line "San'youozumi" walk 12 minutes
JR Sanyo Line "Uozumi" walk 13 minutes 山陽電鉄本線「山陽魚住」歩12分
JR山陽本線「魚住」歩13分
| Related links 関連リンク | | [Related Sites of this company] 【この会社の関連サイト】 | Contact お問い合せ先 | | TEL: 0800-808-9178 [Toll free] mobile phone ・ Also available from PHS
Caller ID is not notified
Please contact the "saw SUUMO (Sumo)"
If it does not lead, If the real estate company TEL:0800-808-9178【通話料無料】携帯電話・PHSからもご利用いただけます
発信者番号は通知されません
「SUUMO(スーモ)を見た」と問い合わせください
つながらない方、不動産会社の方は
| Land of the right form 土地の権利形態 | | Ownership 所有権 | Time delivery 引き渡し時期 | | Consultation 相談 | Land category 地目 | | Residential land 宅地 | Use district 用途地域 | | One middle and high 1種中高 | Overview and notices その他概要・特記事項 | | Facilities: Public Water Supply, This sewage, City gas 設備:公営水道、本下水、都市ガス | Company profile 会社概要 | | <Marketing alliance (agency)> Governor of Hyogo Prefecture (9) No. 400281 (Ltd.) Katsumi housing Akashi shop Yubinbango673-0015 Akashi, Hyogo Prefecture Hanazonocho 2-2 <販売提携(代理)>兵庫県知事(9)第400281号(株)勝美住宅西明石店〒673-0015 兵庫県明石市花園町2-2 |
The entire compartment Figure全体区画図 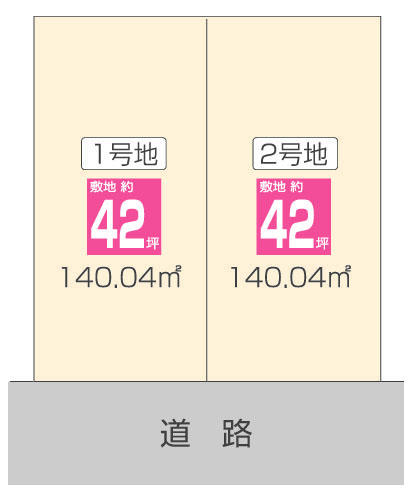 Compartment figure
区画図
Otherその他 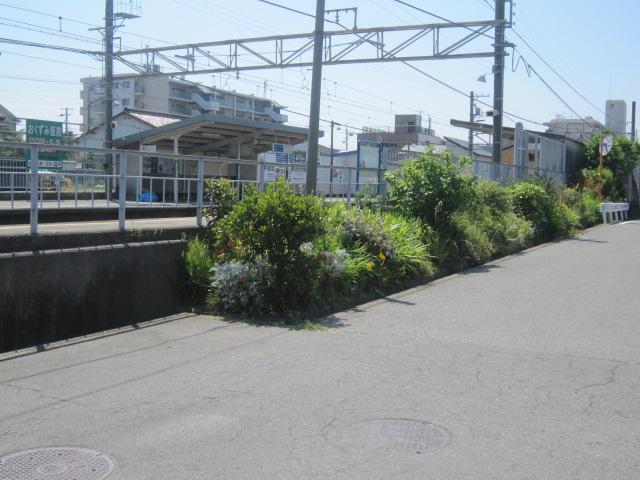 Sanyo Electric Railway San'youozumi a 12-minute walk from the train station
山陽電鉄山陽魚住駅より徒歩12分
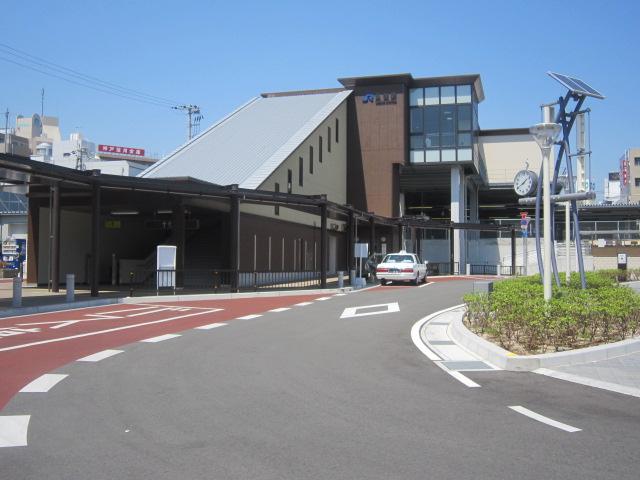 Walk from JR Uozumi Station 13 minutes
JR魚住駅より徒歩13分
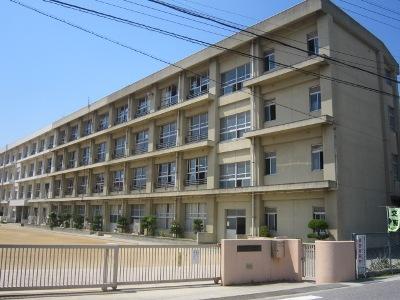 NishikiUra elementary school ・ ・ ・ 800m (about a 10-minute walk)
錦浦小学校・・・800m(徒歩約10分)
Building plan example (exterior photos)建物プラン例(外観写真) 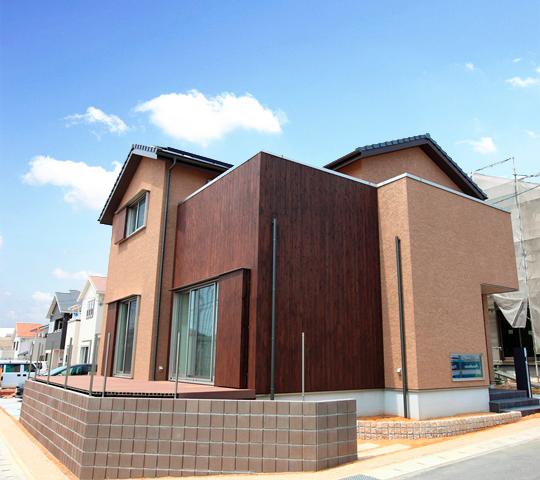 Katsumi house model house of ■ Mai Tamon model ■ H25.5 / To 4 "GRAND OPEN"! ! !
勝美住宅のモデルハウス
■舞多聞モデル■
H25.5/4に「GRAND OPEN」!!!
Model house photoモデルハウス写真 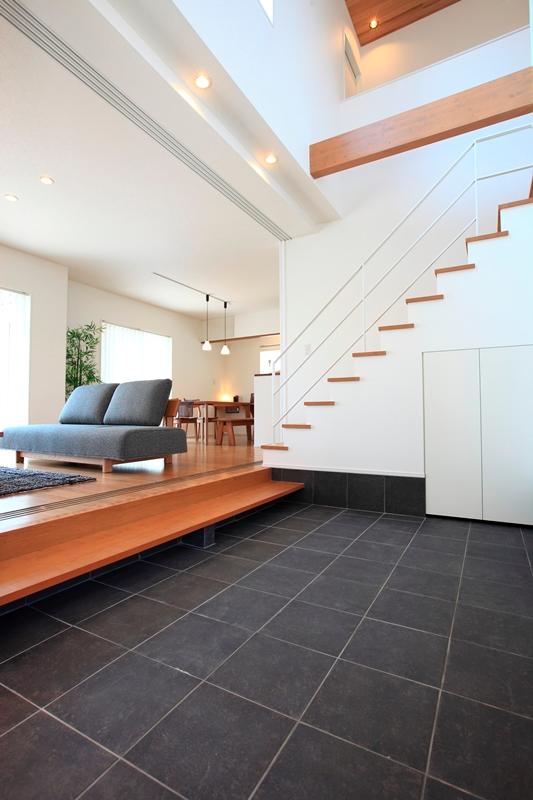 ~ House connected by dirt floor ~
~ 土間で繋がる家 ~
Otherその他 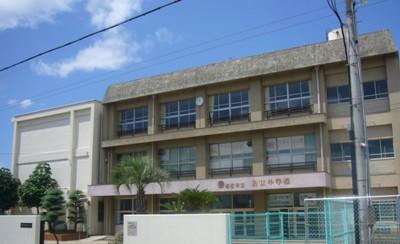 Uozumi junior high school
魚住中学校
Model house photoモデルハウス写真 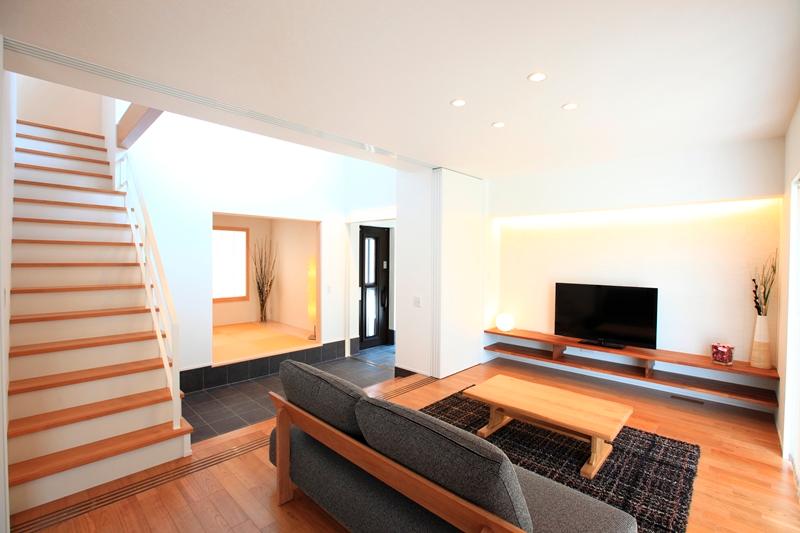 Dirt floor connecting the living room and Japanese-style, Top atrium. The moment you enter the front door, It spreads open space is in sight.
リビングと和室を繋げる土間、上部は吹抜け。玄関を入った瞬間、視界には開放的な空間が広がります。
Otherその他 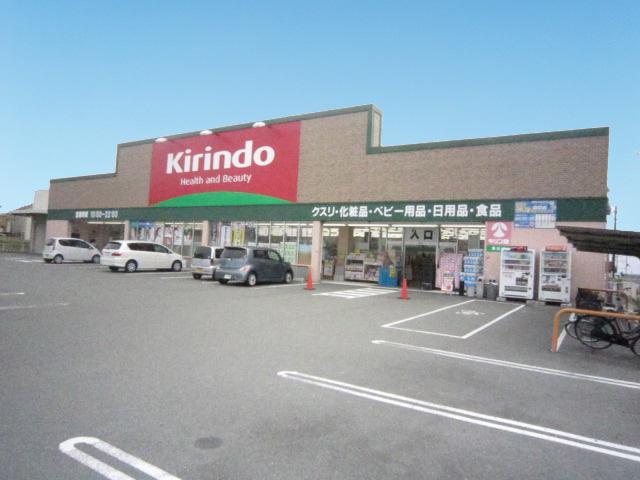 Kirindo ・ ・ ・ 450m (walk about 6 minutes)
キリン堂・・・450m(徒歩約6分)
Model house photoモデルハウス写真 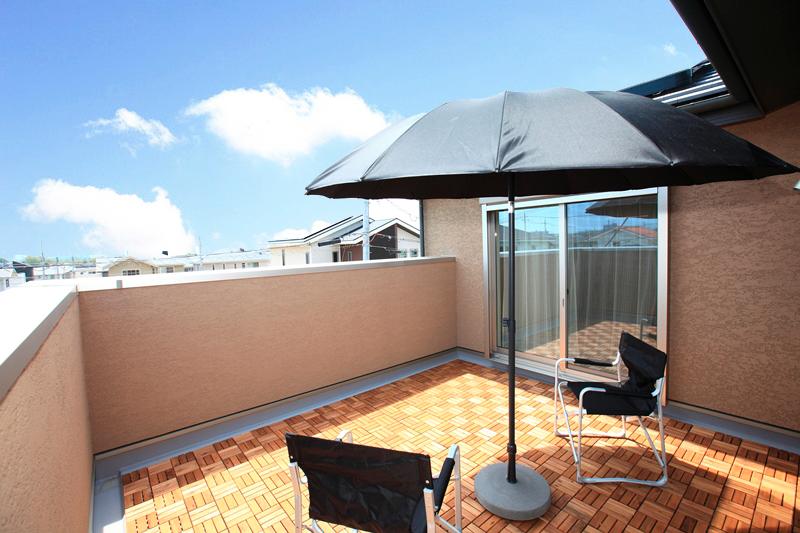 Open balcony of wood deck
ウッドデッキの開放的なバルコニー
Otherその他 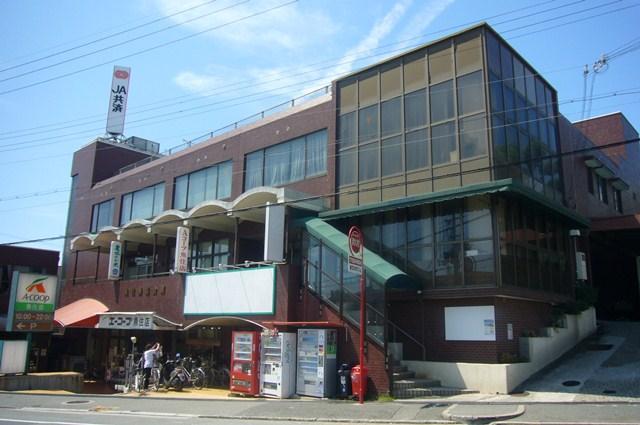 A Co-op ・ ・ ・ 950m (walk about 12 minutes)
Aコープ・・・950m(徒歩約12分)
Model house photoモデルハウス写真 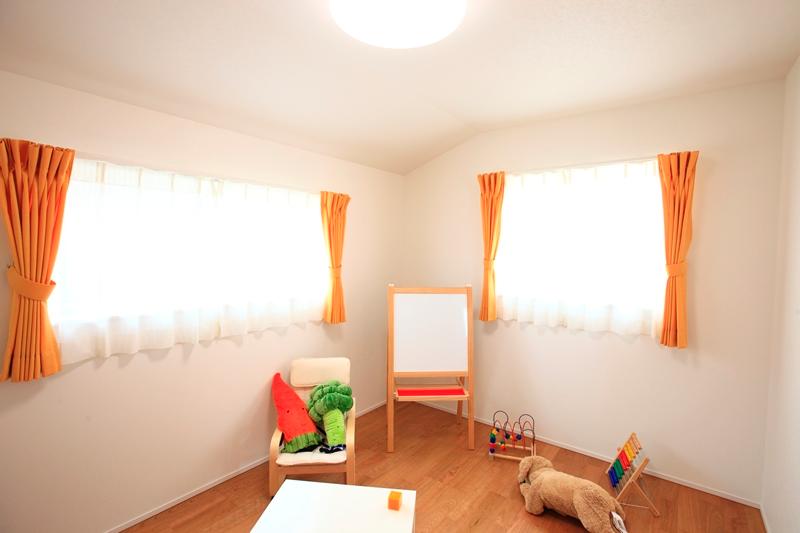 Children's room
子ども部屋
Otherその他 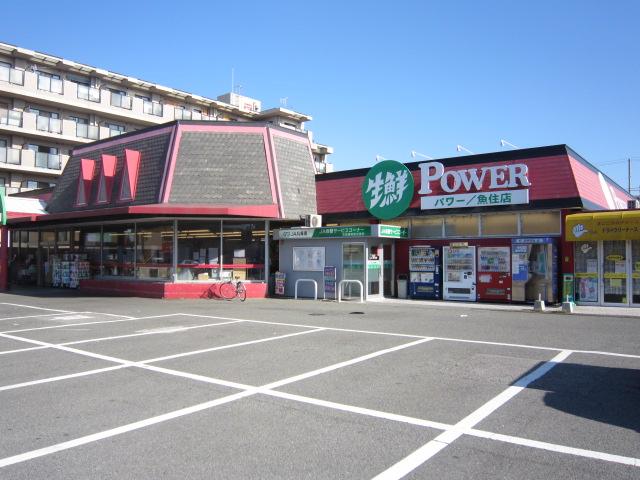 Fresh power ・ ・ ・ 550m (walk about 7 minutes)
生鮮パワー・・・550m(徒歩約7分)
Location
| 













