Land/Building » Kansai » Hyogo Prefecture » Akashi
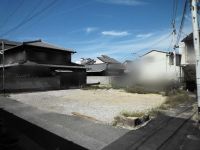 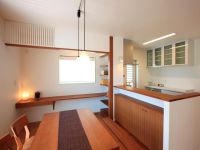
| | Akashi, Hyogo Prefecture 兵庫県明石市 |
| Sanyo Electric Railway Main Line "Ozotani" walk 7 minutes 山陽電鉄本線「大蔵谷」歩7分 |
| ☆ Toy ticket gifts! For more information, please refer to your bottom ☆ ◆ ◆ One section on rare location ◆ ◆ ☆おもちゃ券プレゼント!詳しくは最下段ご参照下さい☆◆◆希少な立地に一区画◆◆ |
| ■ Pre-ground survey □ 2 along the line more accessible ■ South-facing sun per well per □ City gas ■地盤調査済□2沿線以上利用可■南向きにつき陽当り良好□都市ガス |
Features pickup 特徴ピックアップ | | Pre-ground survey / 2 along the line more accessible / Yang per good / City gas 地盤調査済 /2沿線以上利用可 /陽当り良好 /都市ガス | Price 価格 | | 12,490,000 yen 1249万円 | Building coverage, floor area ratio 建ぺい率・容積率 | | 60% ・ 200% 60%・200% | Sales compartment 販売区画数 | | 1 compartment 1区画 | Total number of compartments 総区画数 | | 1 compartment 1区画 | Land area 土地面積 | | 117.99 sq m (measured) 117.99m2(実測) | Driveway burden-road 私道負担・道路 | | Nothing, West 1.9m width, South 3m width 無、西1.9m幅、南3m幅 | Land situation 土地状況 | | Vacant lot 更地 | Address 住所 | | Akashi, Hyogo Prefecture Okurachu cho 兵庫県明石市大蔵中町 | Traffic 交通 | | Sanyo Electric Railway Main Line "Ozotani" walk 7 minutes
Sanyo Electric Railway Main Line "Hitomarumae" walk 7 minutes
Sanyo Electric Railway main line "Sanyo Akashi" walk 18 minutes 山陽電鉄本線「大蔵谷」歩7分
山陽電鉄本線「人丸前」歩7分
山陽電鉄本線「山陽明石」歩18分
| Related links 関連リンク | | [Related Sites of this company] 【この会社の関連サイト】 | Contact お問い合せ先 | | TEL: 0800-603-2384 [Toll free] mobile phone ・ Also available from PHS
Caller ID is not notified
Please contact the "saw SUUMO (Sumo)"
If it does not lead, If the real estate company TEL:0800-603-2384【通話料無料】携帯電話・PHSからもご利用いただけます
発信者番号は通知されません
「SUUMO(スーモ)を見た」と問い合わせください
つながらない方、不動産会社の方は
| Land of the right form 土地の権利形態 | | Ownership 所有権 | Building condition 建築条件 | | With 付 | Time delivery 引き渡し時期 | | Consultation 相談 | Land category 地目 | | Residential land 宅地 | Use district 用途地域 | | One dwelling 1種住居 | Other limitations その他制限事項 | | Setback: upon, Height district セットバック:要、高度地区 | Overview and notices その他概要・特記事項 | | Facilities: Public Water Supply, This sewage, City gas 設備:公営水道、本下水、都市ガス | Company profile 会社概要 | | <Seller> Governor of Hyogo Prefecture (9) No. 400281 (Ltd.) Katsumi housing Tarumi shop Yubinbango655-0894 Hyogo Prefecture, Kobe City Tarumi-ku, Kawahara 5-2-5 <売主>兵庫県知事(9)第400281号(株)勝美住宅垂水店〒655-0894 兵庫県神戸市垂水区川原5-2-5 |
Local photos, including front road前面道路含む現地写真 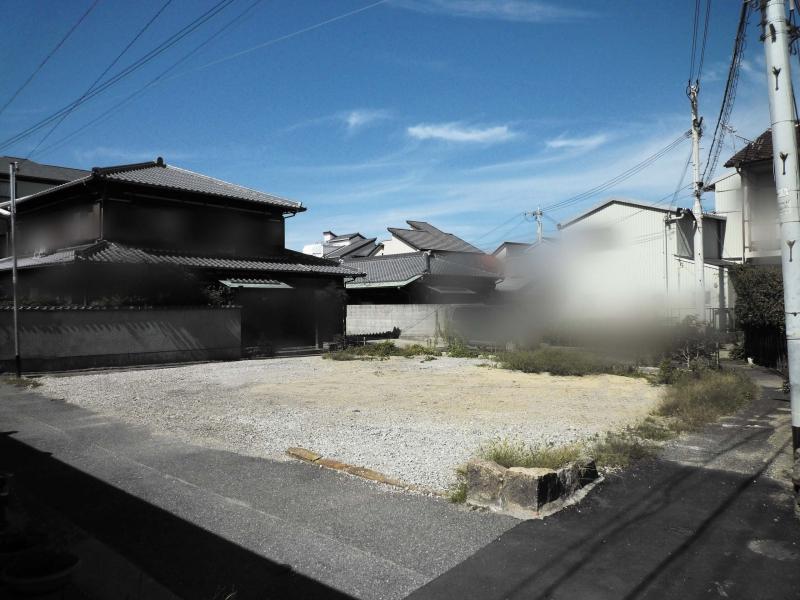 Local (10 May 2013) Shooting
現地(2013年10月)撮影
Model house photoモデルハウス写真 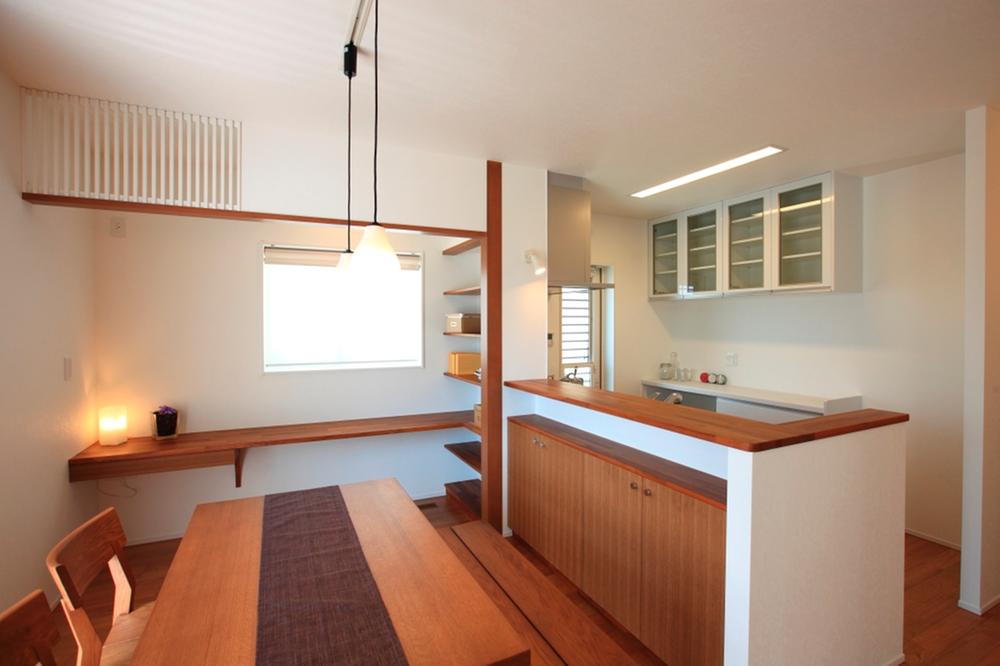 Mai Tamon model house
舞多聞モデルハウス
Compartment figure区画図 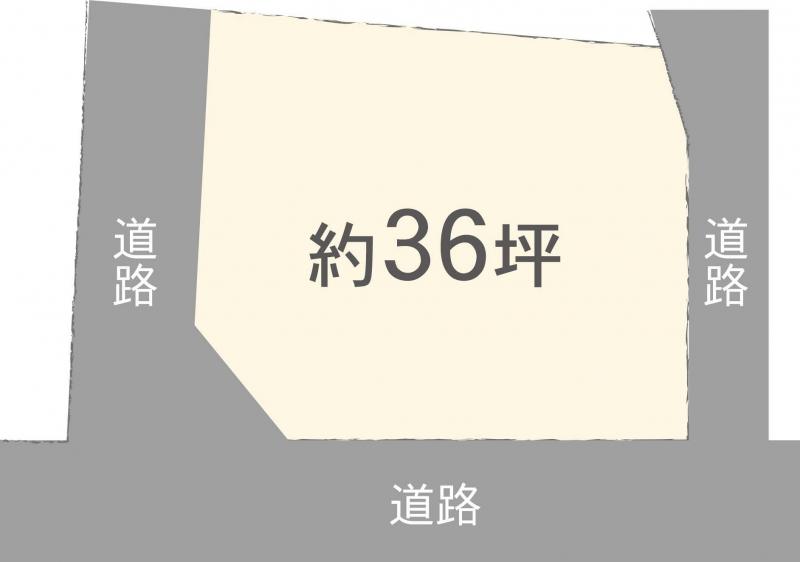 Land price 12,490,000 yen, Land area 117.99 sq m
土地価格1249万円、土地面積117.99m2
Building plan example (Perth ・ Introspection)建物プラン例(パース・内観) 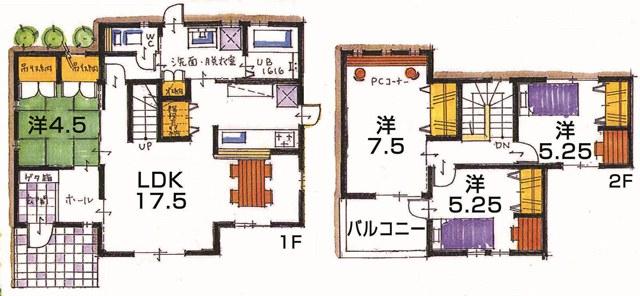 Building plan example Building price 16.7 million yen, Building area 98.53 sq m
建物プラン例 建物価格 1670万円、建物面積 98.53 m2
Supermarketスーパー 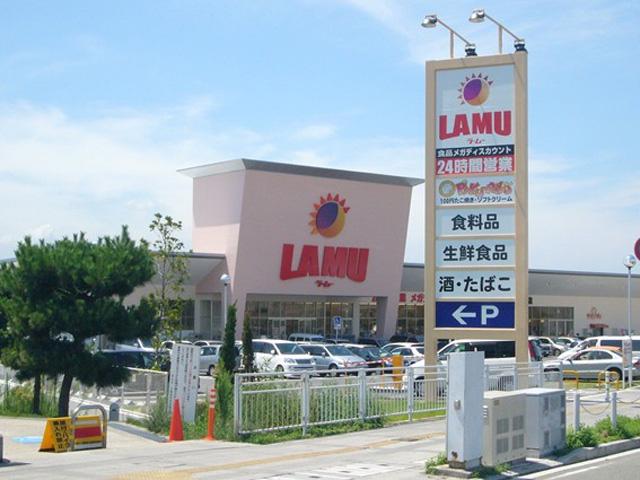 La ・ 600m to mu
ラ・ムーまで600m
Model house photoモデルハウス写真 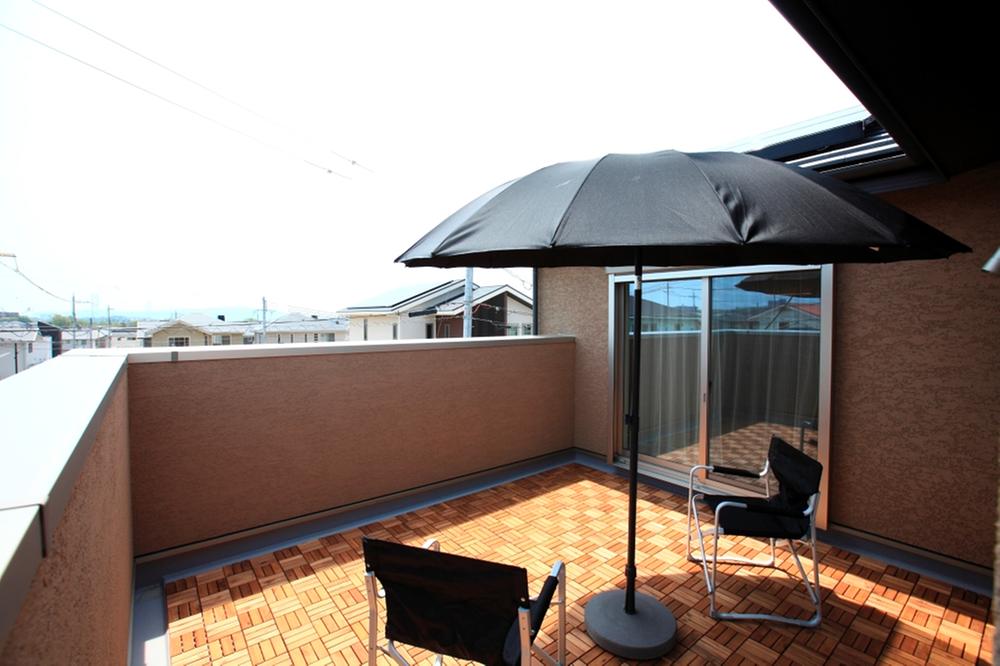 Mai Tamon model house
舞多聞モデルハウス
Primary school小学校 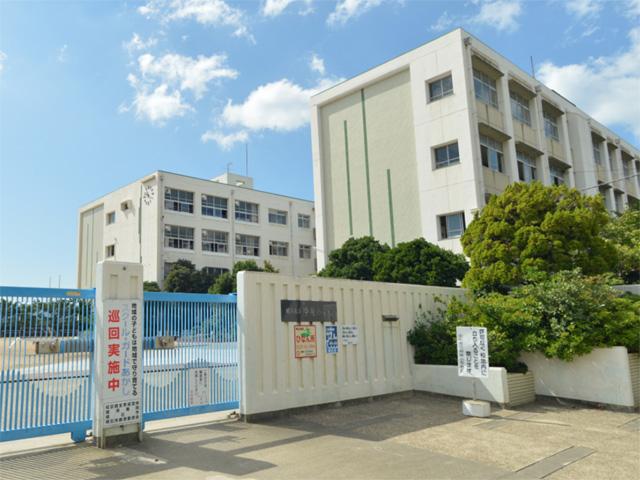 650m until the Akashi Municipal Nakazaki Elementary School
明石市立中崎小学校まで650m
Model house photoモデルハウス写真 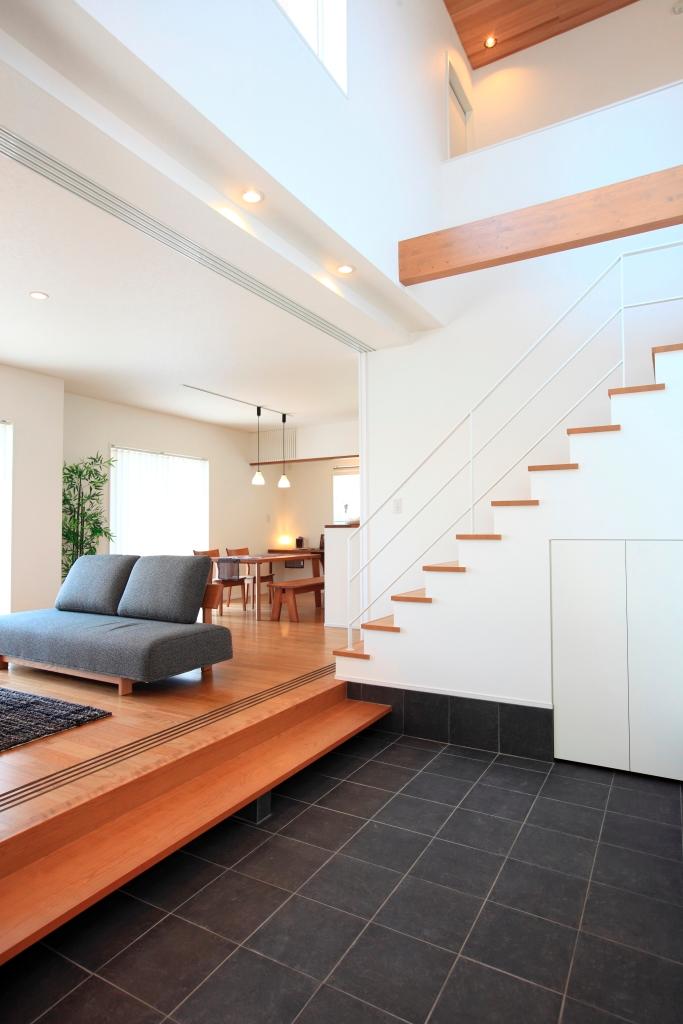 Mai Tamon model house
舞多聞モデルハウス
Park公園 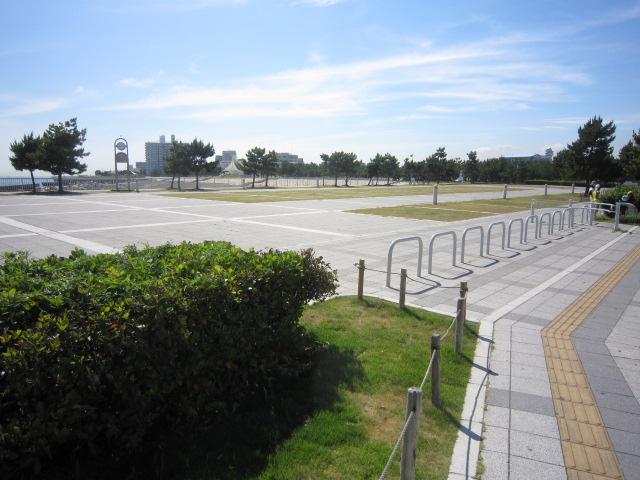 170m until Okura coast park
大蔵海岸公園まで170m
Local land photo現地土地写真 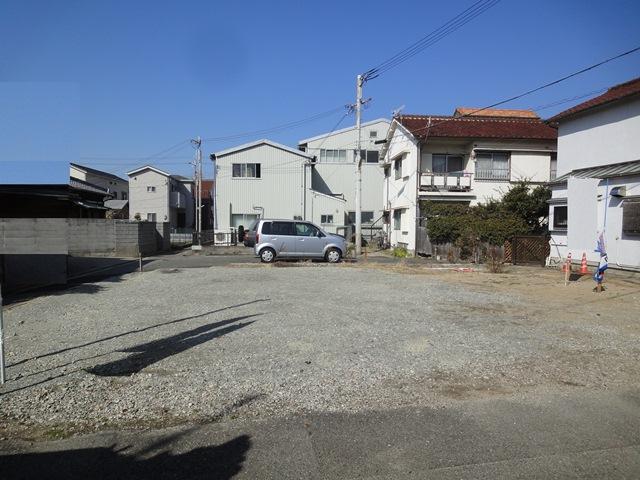 Local (10 May 2013) Shooting
現地(2013年10月)撮影
Junior high school中学校 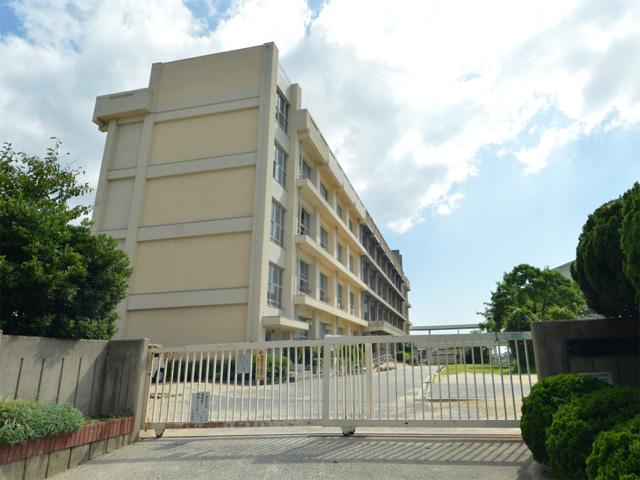 Finance junior high school 1600m to
大蔵中学校 まで1600m
Station駅 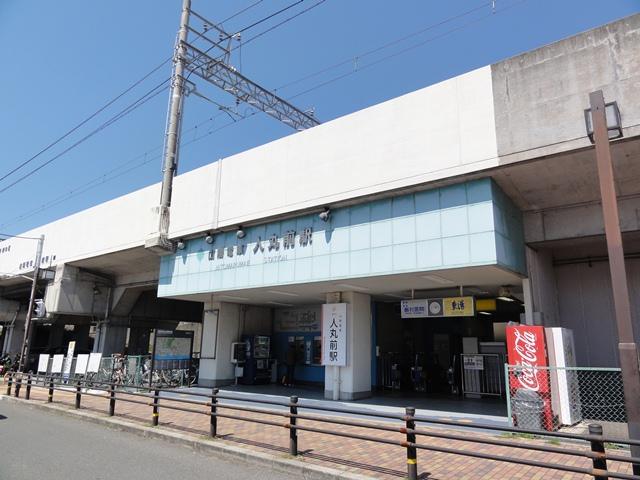 Yamaden Hitomarumae 560m to the Train Station
山電人丸前駅まで560m
Presentプレゼント 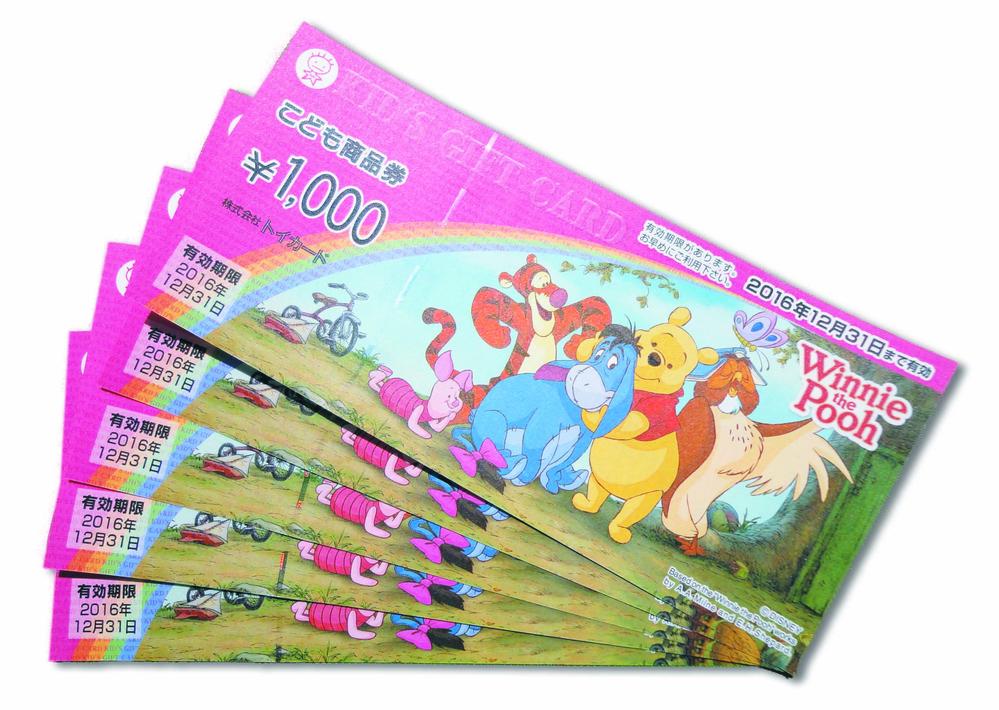 ◇ ◆ ◇ lottery gift Campaign! ◇ ◆ ◇ "3000 yen tickets toys" as a New Year special planning from Katsumi house gift! For more details, Please refer to the following. ■ Until the campaign period January 31, 2014 ■ Document request from our customers SUUMO target, Customers who have received for the first time your visit to our shop or by phone during the period on in the above that give me your contact
◇◆◇お年玉プレゼントキャンペーン実施中!◇◆◇勝美住宅からのお正月特別企画として「おもちゃ券3000円分」プレゼント!詳しくは以下をご参照下さいませ。■キャンペーン期間2014年1月31日まで■対象のお客様SUUMOから資料請求、若しくはお電話にてご連絡を頂戴した上で上記の期間中に初めて当店へご来店頂きましたお客様
Location
|














