Land/Building » Kansai » Hyogo Prefecture » Akashi
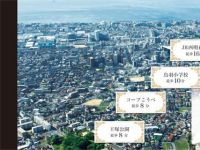 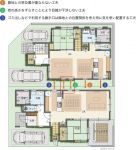
| | Akashi, Hyogo Prefecture 兵庫県明石市 |
| JR Sanyo Line "Nishi Akashi" walk 16 minutes JR山陽本線「西明石」歩16分 |
| To gather the collective effort of Erabareshi 82 tee kanju, Meinan project finally starting! 選ばれし82邸ーkanjuの総力を集結して、明南プロジェクトいよいよ始動! |
| Bullet train ・ New fast stop station walk about 16 minutes to "JR Nishi Akashi Station". Everyone resident in the subdivision, Since the start time of new life is close, Fellow is possible friendly environment. If you are interested even a little, Please request feel free to document. 新幹線・新快速停車駅「JR西明石駅」へ徒歩約16分。分譲地内の住人は皆、新生活のスタート時期が近くなるので、仲間ができやすい環境です。少しでも興味を持たれた方は、お気軽に資料をご請求ください。 |
Features pickup 特徴ピックアップ | | Pre-ground survey / Land 50 square meters or more / lake ・ See the pond / Super close / It is close to the city / Yang per good / Flat to the station / Siemens south road / A quiet residential area / Or more before road 6m / Corner lot / Shaping land / Urban neighborhood / City gas / Maintained sidewalk / Flat terrain / Development subdivision in 地盤調査済 /土地50坪以上 /湖・池が見える /スーパーが近い /市街地が近い /陽当り良好 /駅まで平坦 /南側道路面す /閑静な住宅地 /前道6m以上 /角地 /整形地 /都市近郊 /都市ガス /整備された歩道 /平坦地 /開発分譲地内 | Property name 物件名 | | Promenade Meinan Residence Phase 1 プロムナード明南レジデンス第1期 | Price 価格 | | 14.6 million yen ~ 21.3 million yen 1460万円 ~ 2130万円 | Building coverage, floor area ratio 建ぺい率・容積率 | | Kenpei rate: 60%, Volume rate (one ・ Mid-high): 200%, Volume rate (one ・ Low): 100% 建ペい率:60%、容積率(一・中高):200%、容積率(一・低):100% | Sales compartment 販売区画数 | | 21 compartment 21区画 | Total number of compartments 総区画数 | | 82 compartment 82区画 | Land area 土地面積 | | 112.87 sq m ~ 178.56 sq m (34.14 tsubo ~ 54.01 square meters) 112.87m2 ~ 178.56m2(34.14坪 ~ 54.01坪) | Land situation 土地状況 | | Vacant lot 更地 | Address 住所 | | Akashi, Hyogo Prefecture Meinan cho 2 兵庫県明石市明南町2 | Traffic 交通 | | JR Sanyo Line "Nishi Akashi" walk 16 minutes JR山陽本線「西明石」歩16分
| Related links 関連リンク | | [Related Sites of this company] 【この会社の関連サイト】 | Contact お問い合せ先 | | Kansai home sales (Ltd.) TEL: 0120-720007 [Toll free] Please contact the "saw SUUMO (Sumo)" 関西住宅販売(株)TEL:0120-720007【通話料無料】「SUUMO(スーモ)を見た」と問い合わせください | Sale schedule 販売スケジュール | | It is in even more information posted on our website. http: / / kanju.jp / estate / meinan Please have a look. 弊社ホームページにも詳細掲載中です。http://kanju.jp/estate/meinanぜひご覧ください。 | Most price range 最多価格帯 | | 20 million yen (8 compartment) 2000万円台(8区画) | Land of the right form 土地の権利形態 | | Ownership 所有権 | Building condition 建築条件 | | With 付 | Land category 地目 | | Residential land 宅地 | Use district 用途地域 | | One middle and high, One low-rise 1種中高、1種低層 | Overview and notices その他概要・特記事項 | | Facilities: Kansai Electric Power Co., Public Water Supply, This sewage, City gas 設備:関西電力、公営水道、本下水、都市ガス | Company profile 会社概要 | | <Seller> Governor of Hyogo Prefecture (10) Article 450279 No. Kansai home sales (Ltd.) Yubinbango674-0051 Akashi, Hyogo Prefecture Okubo MachiOkubo 497-1 <売主>兵庫県知事(10)第450279号関西住宅販売(株)〒674-0051 兵庫県明石市大久保町大窪497-1 |
Otherその他 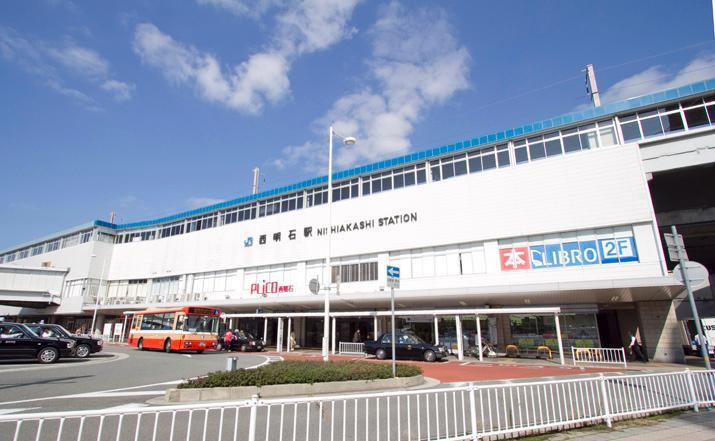 Bullet train ・ About walk to JR Akashi Station of the new Rapid stop 16 minutes. It is a popular area as bed Town.
新幹線・新快速停車のJR西明石駅まで徒歩約16分。ベッドタウンとして人気のエリアです。
Aerial photograph航空写真 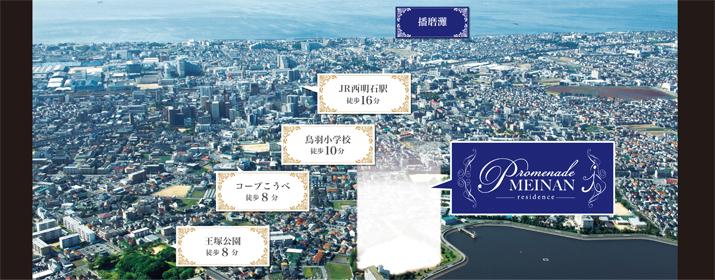 It is seen from the sky site (November 2013) Shooting
上空から見た現地(2013年11月)撮影
Otherその他 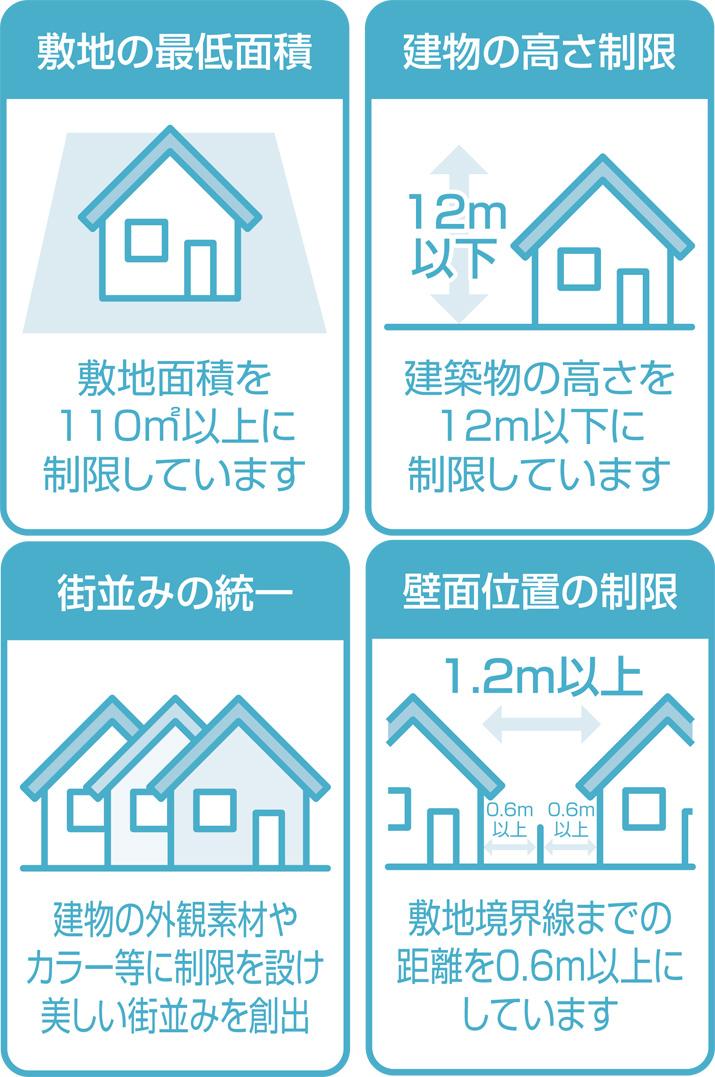 By observing the following, To form a beautiful and livable city. ・ It covers an area 110 square meters or more ・ The following building height 12m ・ More than 0.6m up to the site boundary line ・ Facade material, Impart a unified sense of color
以下を守ることで、美しく住みよい街を形成します。・敷地面積110平米以上・建築物高さ12m以下・敷地境界線まで0.6m以上・外観素材、カラーに統一感をもたせる
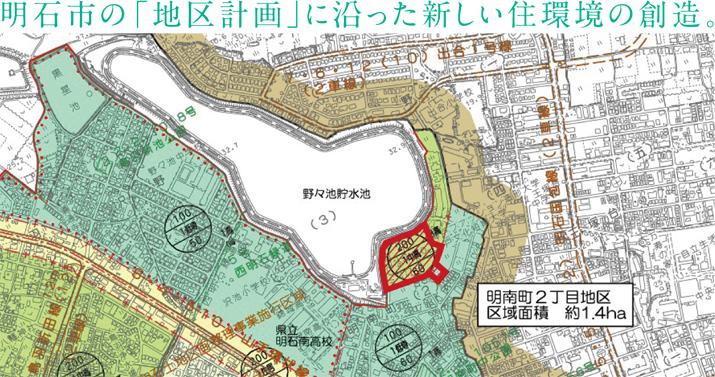 Accredited by the "district plan" of Akashi, As a good residential areas are formed, Together with the creation of moisture and clear some space, Formation of safe and comfortable public space, Create a balanced rooftops of harmony.
明石市の「地区計画」の認定を受け、良好な住宅市街地が形成されるよう、うるおいとゆとりある空間を創出すると共に、安全で快適な公共空間の形成、調和のとれた街並みを創造。
Other building plan exampleその他建物プラン例 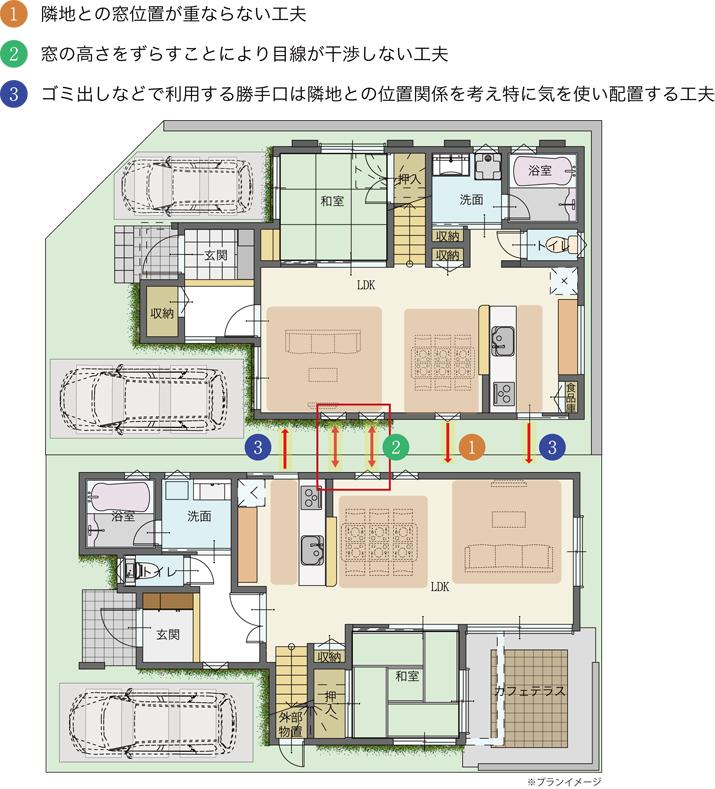 So as not to face each other of the windows of neighboring buildings to each other etc., We propose a plan to protect the privacy
隣棟どうしの窓が向き合わないように等、プライバシーを守るプランをご提案します
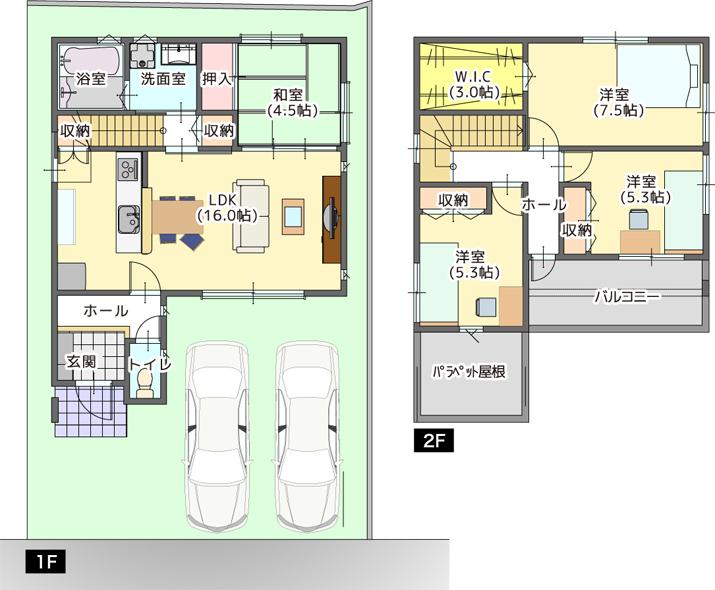 Reference Floor (land area 35.64 square meters) 4LDK + walk-in closet parking two possible
参考間取り(土地面積35.64坪)4LDK+ウォークインクローゼット駐車2台可能
Otherその他 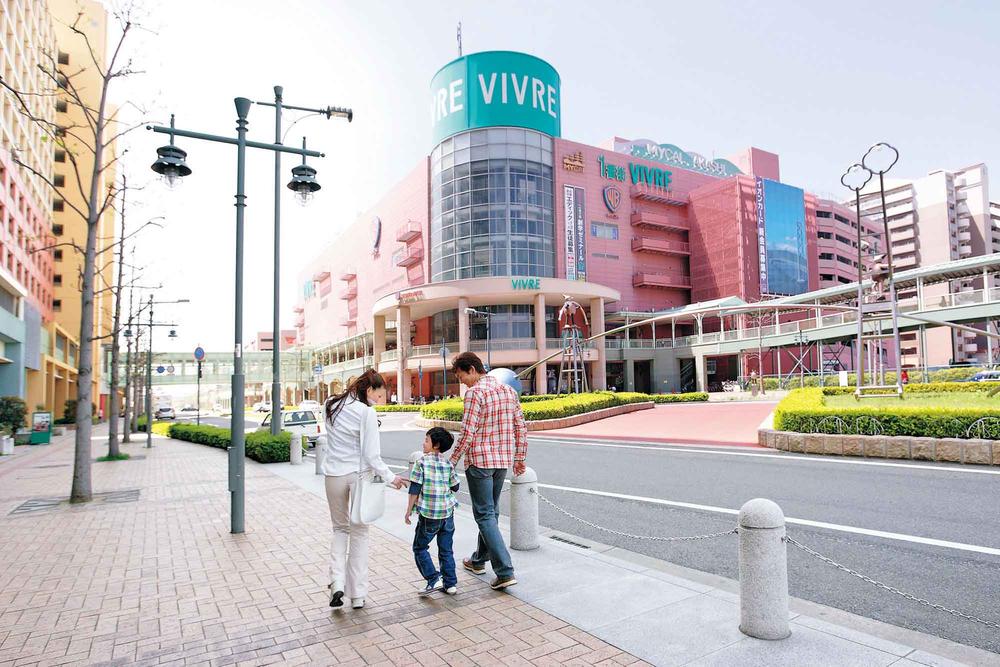 A 5-minute drive Vivre and from a lot of commercial facilities such as Akashi ion shopping center to the shopping area of the premier Akashi made (2.km). A movie theater and gym, You can play all day in there is a large number of eateries family.
ビブレや明石イオンショッピングセンターなど沢山の商業施設から構成される明石随一のショッピングエリアへ車で5分(2.km)。映画館やスポーツジム、多数の飲食店があり家族で終日遊べます。
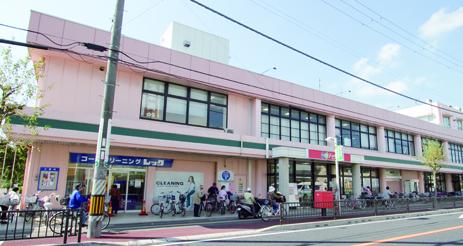 KopuKobe walk about 8 minutes until the (super)
コープこうべ(スーパー)まで徒歩約8分
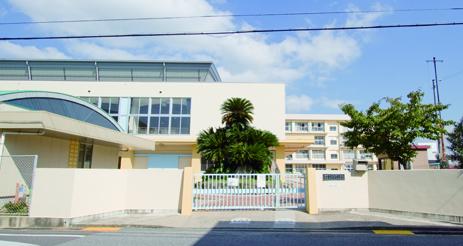 It is safe because there is close about 10 minutes walk from the school Toba elementary school.
鳥羽小学校まで徒歩約10分学校が近いので安心です。
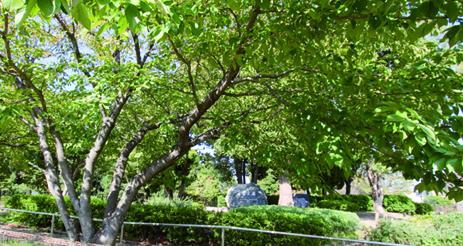 Walk from Otsuka park about 8 minutes
王塚公園まで徒歩約8分
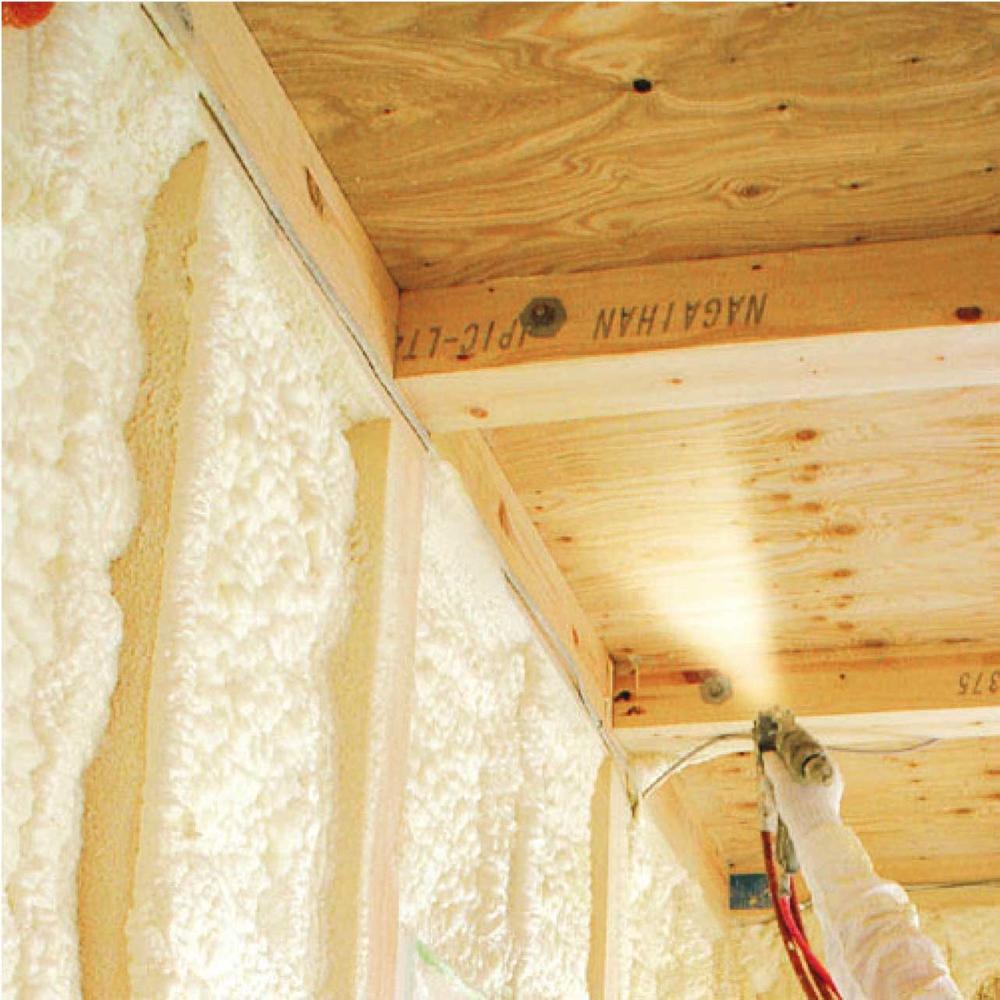 All houses aqua foam insulation, LOW-E double glazing, Energy-saving water heaters added to the resin sash ・ (In the case of gas eco Jaws) Cute is a company to build the next generation of energy-saving housing of high airtightness and high insulation that was adopted.
全戸アクアフォーム断熱、LOW-E複層ガラス、樹脂サッシに加え省エネ給湯器・エコキュート(ガスの場合はエコジョーズ)を採用した高気密高断熱の次世代省エネ住宅を造るする会社です。
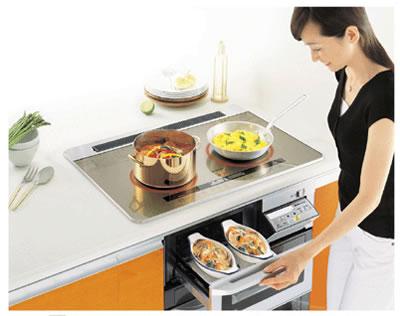 Adoption of high-performance in the latest housing facilities.
住宅設備も最新で高機能を採用。
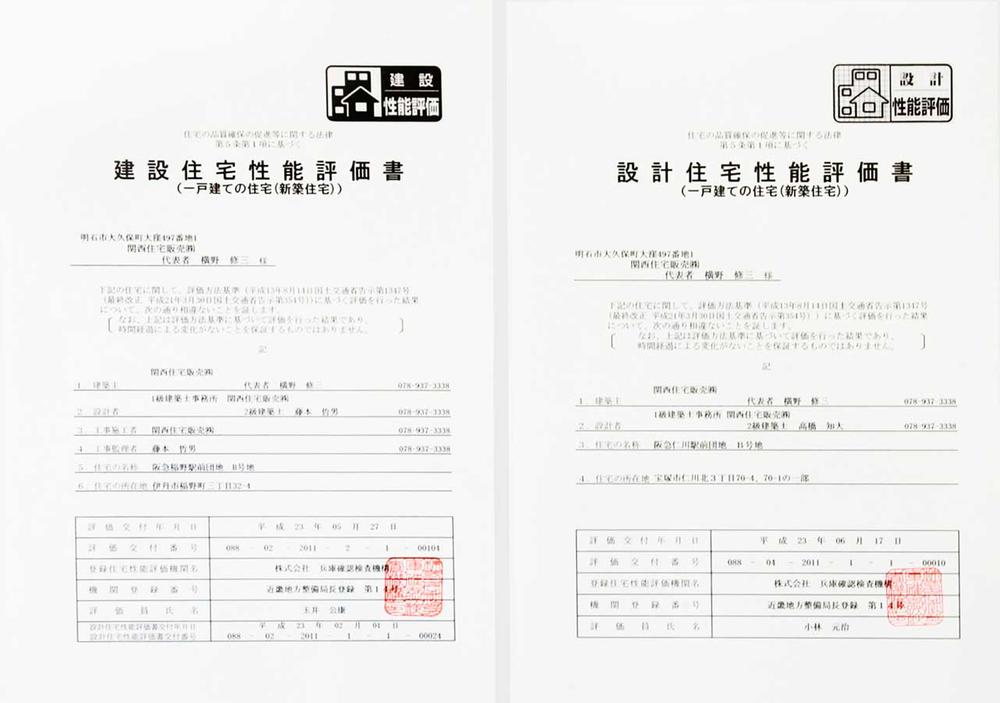 Housing Performance Evaluation Report
住宅性能評価書
Station駅 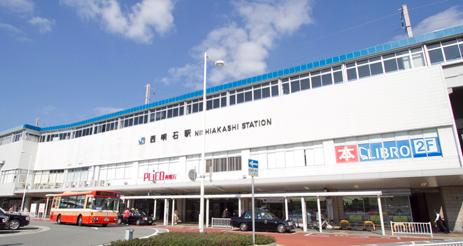 JR Nishi Akashi Train Station 1280m walk about 16 minutes
JR西明石駅まで1280m 徒歩約16分
Drug storeドラッグストア 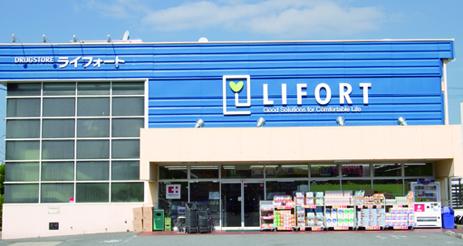 Until Raifoto 730m
ライフォートまで730m
Hospital病院 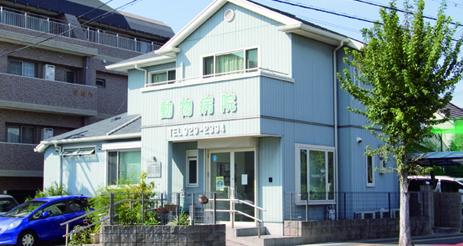 610m until Yokoyama animal hospital
横山動物病院まで610m
Park公園 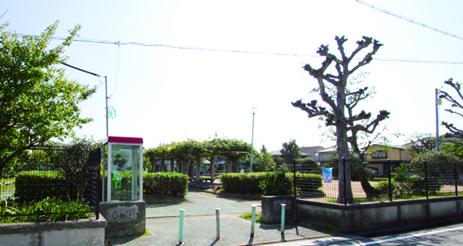 940m to Toba daphne park
鳥羽ジンチョウゲ公園まで940m
Bank銀行 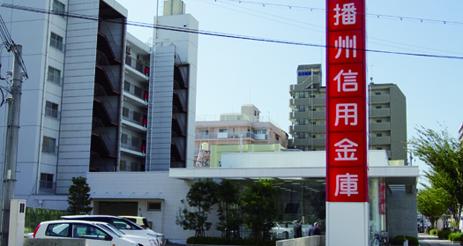 Until Banshushin'yokinko 1130m
播州信用金庫まで1130m
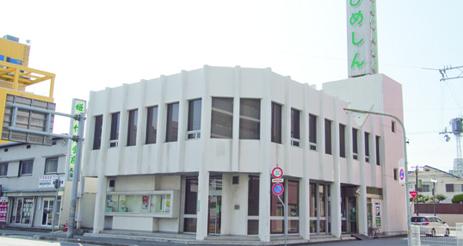 Until Himejishin'yokinko 1410m
姫路信用金庫まで1410m
Location
| 



















