Land/Building » Kansai » Hyogo Prefecture » Akashi
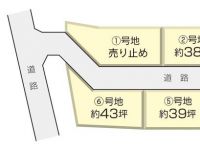 
| | Akashi, Hyogo Prefecture 兵庫県明石市 |
| JR Sanyo Line "Tsuchiyama" walk 14 minutes JR山陽本線「土山」歩14分 |
| ■ □ ■ PAL Town Futamichofukusato ■ □ ■ Living environment rich in convenience with a uniform living facility situated within walking distance which colors are fresh wind and bright light ■□■PALタウン二見町福里■□■爽やかな風と眩しい光が彩る立地徒歩圏に生活施設が揃った利便性に富む住環境 |
| ○ Dio ・ ・ ・ About 700m (9-minute walk) ○ ion Town ・ ・ ・ About 850m (walk 11 minutes) ○ Akashi Tongren Hospital ・ ・ ・ Approximately 980m (13 minute walk) ○ Futami north kindergarten ・ ・ ・ About 850m (walk 11 minutes) ○ Futami North Elementary School ・ ・ ・ Approximately 750m (10 minute walk) ○ディオ・・・約700m(徒歩9分)○イオンタウン・・・約850m(徒歩11分)○明石同仁病院・・・約980m(徒歩13分)○二見北幼稚園・・・約850m(徒歩11分)○二見北小学校・・・約750m(徒歩10分) |
Features pickup 特徴ピックアップ | | Super close / Yang per good / A quiet residential area / Or more before road 6m / Shaping land / Leafy residential area / Urban neighborhood / City gas / Flat terrain / Development subdivision in スーパーが近い /陽当り良好 /閑静な住宅地 /前道6m以上 /整形地 /緑豊かな住宅地 /都市近郊 /都市ガス /平坦地 /開発分譲地内 | Event information イベント情報 | | Local guide Board (please make a reservation beforehand) schedule / We also offer at any time published in the local guide. Because it is a complete reservation system, Please contact us beforehand. 現地案内会(事前に必ず予約してください)日程/公開中現地案内も随時承っております。完全予約制となっておりますので、事前に必ずお問い合わせください。 | Price 価格 | | 9,660,000 yen ~ 11,690,000 yen 966万円 ~ 1169万円 | Building coverage, floor area ratio 建ぺい率・容積率 | | Kenpei rate: 60%, Volume ratio: 200% 建ペい率:60%、容積率:200% | Sales compartment 販売区画数 | | 5 compartment 5区画 | Total number of compartments 総区画数 | | 6 compartment 6区画 | Land area 土地面積 | | 124.77 sq m ~ 141.97 sq m (37.74 tsubo ~ 42.94 tsubo) (measured) 124.77m2 ~ 141.97m2(37.74坪 ~ 42.94坪)(実測) | Driveway burden-road 私道負担・道路 | | Road width: 6m 道路幅:6m | Land situation 土地状況 | | Vacant lot 更地 | Construction completion time 造成完了時期 | | 2014 May 31 平成26年5月末 | Address 住所 | | Akashi, Hyogo Prefecture Futamichofukusato 兵庫県明石市二見町福里 | Traffic 交通 | | JR Sanyo Line "Tsuchiyama" walk 14 minutes JR山陽本線「土山」歩14分
| Related links 関連リンク | | [Related Sites of this company] 【この会社の関連サイト】 | Contact お問い合せ先 | | TEL: 0800-603-2012 [Toll free] mobile phone ・ Also available from PHS
Caller ID is not notified
Please contact the "saw SUUMO (Sumo)"
If it does not lead, If the real estate company TEL:0800-603-2012【通話料無料】携帯電話・PHSからもご利用いただけます
発信者番号は通知されません
「SUUMO(スーモ)を見た」と問い合わせください
つながらない方、不動産会社の方は
| Most price range 最多価格帯 | | 9 million yen (two-compartment) 900万円台(2区画) | Land of the right form 土地の権利形態 | | Ownership 所有権 | Building condition 建築条件 | | With 付 | Time delivery 引き渡し時期 | | Consultation 相談 | Land category 地目 | | Residential land 宅地 | Use district 用途地域 | | One dwelling 1種住居 | Other limitations その他制限事項 | | Height district 高度地区 | Overview and notices その他概要・特記事項 | | Facilities: This sewage, City gas, Development permit number: 2013-09-12 AkiraHiraku Directive 1-21 No. (25) 設備:本下水、都市ガス、開発許可番号:2013-09-12 明開指令第1-21号(25) | Company profile 会社概要 | | <Marketing alliance (agency)> Governor of Hyogo Prefecture (8) No. 400397 No. Pal Construction Ltd. Yubinbango673-0892 Akashi, Hyogo Prefecture Honcho 2-2-20 <販売提携(代理)>兵庫県知事(8)第400397号パル建設(株)〒673-0892 兵庫県明石市本町2-2-20 |
The entire compartment Figure全体区画図 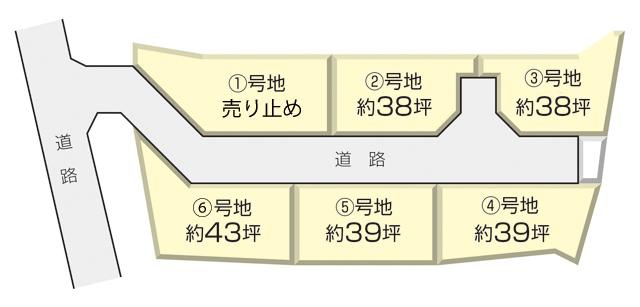 Compartment figure
区画図
Otherその他 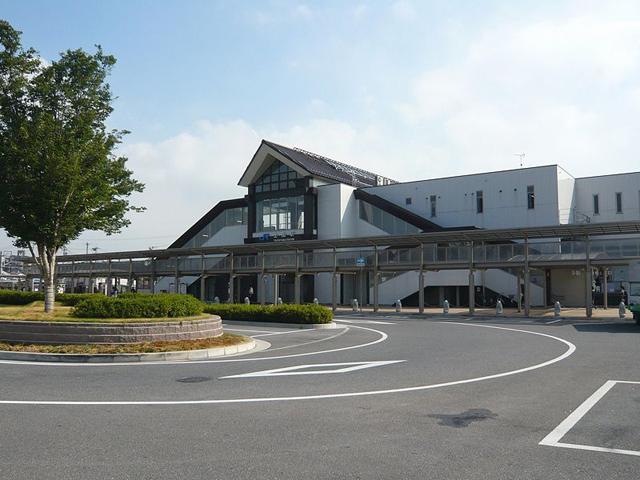 JR tsuchiyama station (a 14-minute walk)
JR土山駅(徒歩14分)
Supermarketスーパー 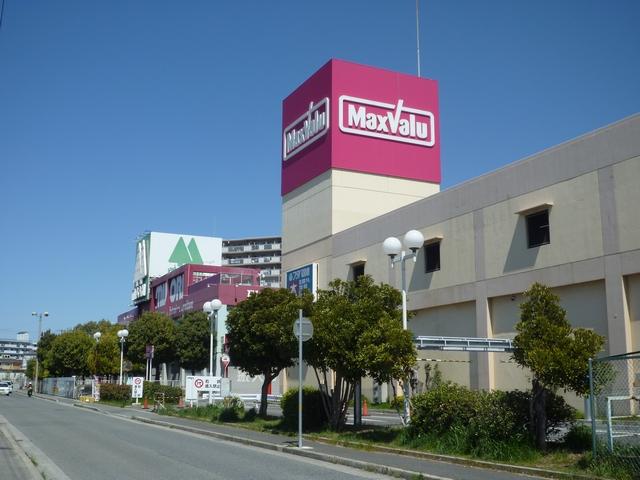 Maxvalu 850m until ion Town Akashi shop
マックスバリュイオンタウン明石店まで850m
Primary school小学校 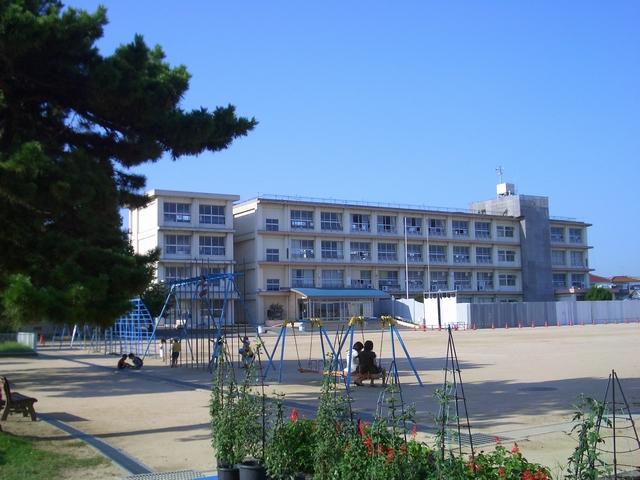 750m until the Akashi Municipal Futami North Elementary School
明石市立二見北小学校まで750m
Junior high school中学校 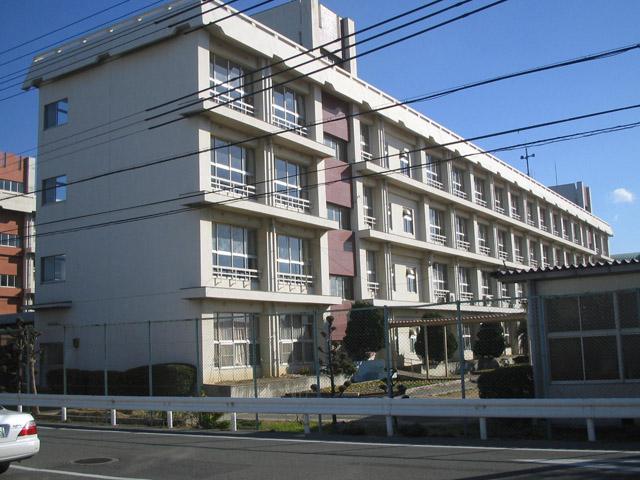 1900m to Akashi Municipal Futami junior high school
明石市立二見中学校まで1900m
Supermarketスーパー 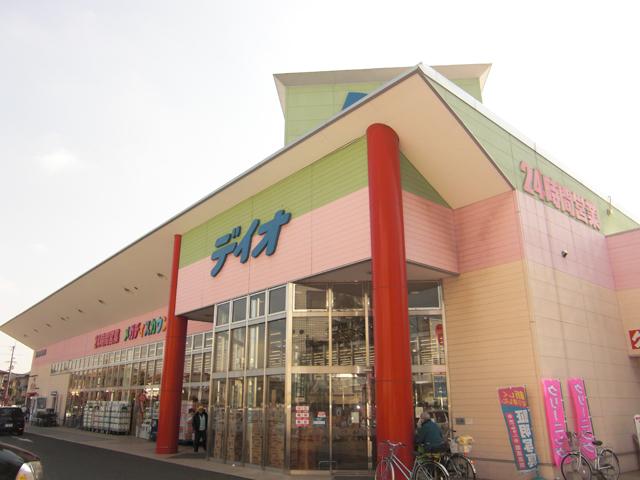 Dio 700m to Akashi shop
ディオ 明石店まで700m
Building plan example (exterior photos)建物プラン例(外観写真) 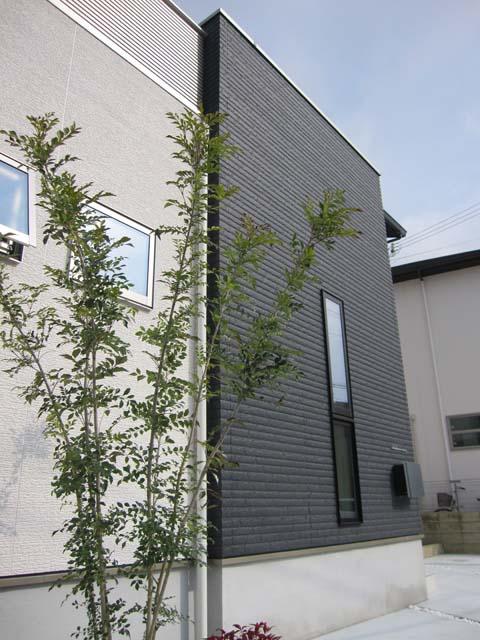 ☆ Our construction cases ☆
☆当社施工例☆
Building plan example (introspection photo)建物プラン例(内観写真) 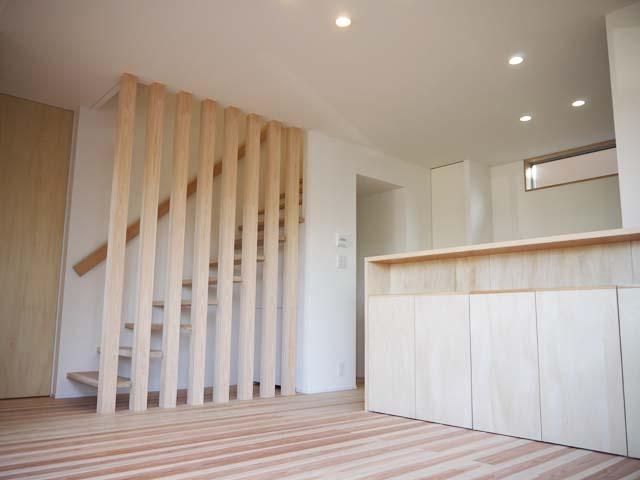 ☆ You can freely design ☆
☆自由設計できます☆
Kindergarten ・ Nursery幼稚園・保育園 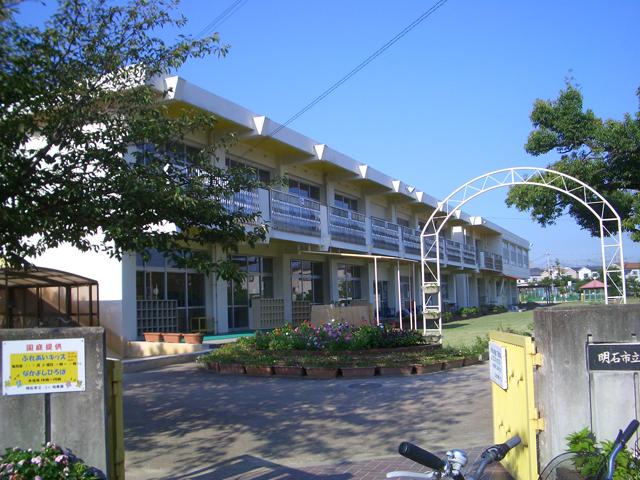 850m until the Akashi Municipal Futami north kindergarten
明石市立二見北幼稚園まで850m
Local land photo現地土地写真 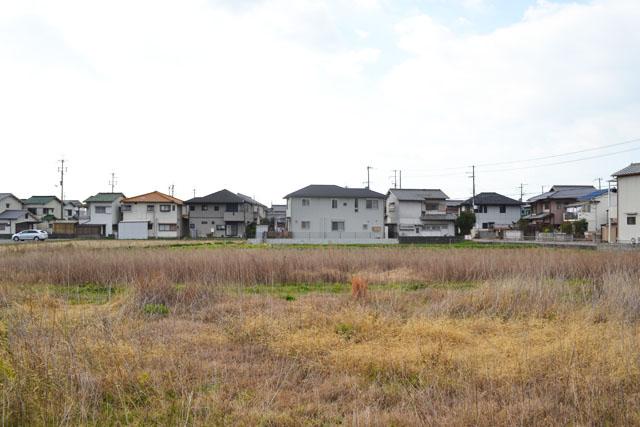 local
現地
Presentプレゼント 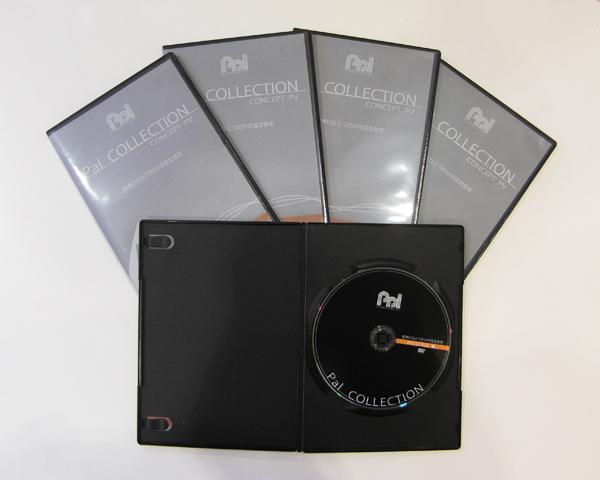 The house making of "only one of the custom home in the world," Pal construction can be seen, Your reference of making gifts home to your visit us Pal original DVD, Certainly please see.
『世界にひとつだけの注文住宅』パル建設のお家づくりがわかる、パルオリジナルのDVDをご来店のお客様にプレゼントお家づくりのご参考に、是非ご覧下さい
You will receive this brochureこんなパンフレットが届きます 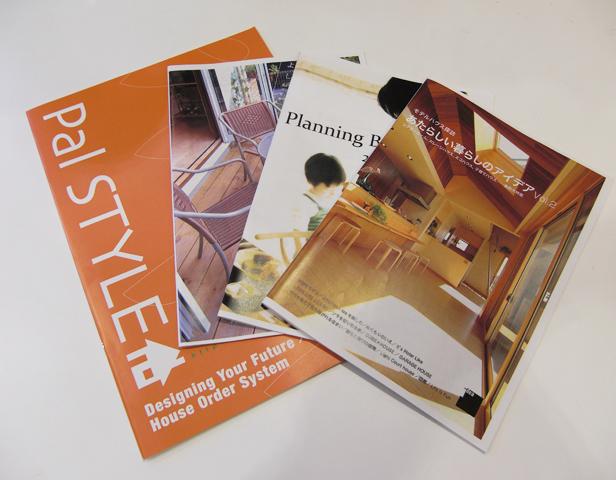 And the company guidance for where I am more aware of the Pal construction, Our construction cases ・ Brochure plan example of architecture designers thought was jammed a lot ☆ surely, It should be the reference for building a house
パル建設をもっと知っていただくための会社案内と、当社施工例・建築デザイナーが考えたプラン例がたくさん詰まったパンフレット☆きっと、お家づくりの参考になるはずです
Location
| 












