Land/Building » Kansai » Hyogo Prefecture » Amagasaki
 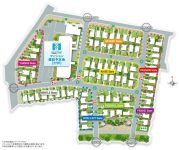
| | Amagasaki, Hyogo Prefecture 兵庫県尼崎市 |
| Hanshin "Deyashiki" walk 2 minutes 阪神本線「出屋敷」歩2分 |
| "Deyashiki" Station 2-minute walk. All 81 compartments, All sections ・ Town of land area 30 square meters more than, birth. The new city and the future "Deyashiki" Station 2-minute walk, Masu spread Li. 「出屋敷」駅徒歩2分。全81区画、全区画・土地面積30坪超の街、誕生。「出屋敷」駅徒歩2分に新しい街と未来が、広がリます。 |
| ■ To the nearest station the Hanshin "Deyashiki" a 2-minute walk, Umeda, Sannomiya, Smooth access and major cities of Osaka Namba! ■ The Fraxinus griffithii the symbol tree of the city, Eight of planting the symbol tree that will be entertained for each season in each block. ■ Road of the city wards reserved about 6m and spread width. Together create a sense of openness to the city, It brings a reasonable sense of distance between the opposite dwelling unit. ■徒歩2分の阪神本線「出屋敷」を最寄駅に、梅田、三宮、大阪なんばの主要都市とスムーズにアクセス!■シマトネリコを街のシンボルツリーに、8つの各ブロックにも季節ごとに楽しませてくれるシンボルツリーを植樹。■街区内の道路は幅約6mと広めに確保。街に開放感を生み出すと共に、向かい合う住戸間に程よい距離感をもたらします。 |
Local guide map 現地案内図 | | Local guide map 現地案内図 | Features pickup 特徴ピックアップ | | Super close / It is close to the city / Flat to the station / Leafy residential area / Urban neighborhood / City gas スーパーが近い /市街地が近い /駅まで平坦 /緑豊かな住宅地 /都市近郊 /都市ガス | Event information イベント情報 | | 1 / 11 (Sat) ・ 12th) ・ 13 (Mon. ・ Congratulation) model house tours held! 1/11(土)・12(日)・13(月・祝)モデルハウス見学会開催! | Property name 物件名 | | Green Luxe Amagasaki Deyashiki Station グリーンリュクス尼崎出屋敷駅前 | Price 価格 | | 15,093,000 yen ~ 23,788,000 yen 1509万3000円 ~ 2378万8000円 | Building coverage, floor area ratio 建ぺい率・容積率 | | Kenpei rate: 60% ・ 70%, Volume ratio: 200% 建ペい率:60%・70%、容積率:200% | Sales compartment 販売区画数 | | 4 compartments 4区画 | Total number of compartments 総区画数 | | 81 compartment 81区画 | Land area 土地面積 | | 100.11 sq m ~ 123.61 sq m (30.28 tsubo ~ 37.39 square meters) 100.11m2 ~ 123.61m2(30.28坪 ~ 37.39坪) | Driveway burden-road 私道負担・道路 | | Road width: 5.41m ~ 50.4m 道路幅員: 5.41m ~ 50.4m | Land situation 土地状況 | | Vacant lot 更地 | Construction completion time 造成完了時期 | | (1 Industrial Zone) completed construction ・ (2 Engineering ku) construction completed (August 2013) (1工区)造成済・(2工区)造成済(平成25年8月) | Address 住所 | | Amagasaki, Hyogo Prefecture Minamitakeya cho 3-3 chome sixth part of the 1 兵庫県尼崎市南竹谷町3-3丁目6番1の一部 | Traffic 交通 | | Hanshin "Deyashiki" walk 2 minutes
JR Tokaido Line "Tachibana" walk 33 minutes
Hanshin "Amagasaki" walk 17 minutes 阪神本線「出屋敷」歩2分
JR東海道本線「立花」歩33分
阪神本線「尼崎」歩17分
| Related links 関連リンク | | [Related Sites of this company] 【この会社の関連サイト】 | Contact お問い合せ先 | | Fuji Housing Co., Ltd. TEL: 0120-00-0022 [Toll free] (mobile phone ・ Also available from PHS. ) Please contact the "saw SUUMO (Sumo)" フジ住宅株式会社TEL:0120-00-0022【通話料無料】(携帯電話・PHSからもご利用いただけます。)「SUUMO(スーモ)を見た」と問い合わせください | Sale schedule 販売スケジュール | | First-come-first-served basis application being accepted 先着順申込受付中 | Land of the right form 土地の権利形態 | | Ownership 所有権 | Building condition 建築条件 | | With 付 | Land category 地目 | | Residential land 宅地 | Use district 用途地域 | | Two dwellings, Quasi-residence 2種住居、準住居 | Other limitations その他制限事項 | | Quasi-fire zones, Third kind altitude region (the second kind residential area only) Takeya district roadside district plan 準防火地域、第三種高度地域(第二種住居地域のみ)竹谷地区沿道地区計画 | Overview and notices その他概要・特記事項 | | Facilities: electricity ・ Gas: Kansai Electric Power Co. ・ City Gas Water: Public Water Supply sewage: public sewage, Development permit number: Amagasaki Directive No. 1-67-3 2013 May 16, Residential area: 100m2 ~ 125m2 (Conclave site equity Yes 84 sq m (equity 1 / 81)) The total development area / 14180.77m2 (including condominium site area 2813.90m2) 設備:電気・ガス:関西電力・都市ガス 水道:公営水道 下水:公共下水、開発許可番号:尼崎市指令第1-67-3号 平成25年5月16日、宅地面積:100m2 ~ 125m2(集会場敷地持分有 84m2(持分1/81)) 総開発面積/14180.77m2(マンション敷地面積2813.90m2含む) | Company profile 会社概要 | | <Employer ・ Seller> Minister of Land, Infrastructure and Transport (11) No. 002430 (company) Osaka Building Lots and Buildings Transaction Business Association (Corporation) Kinki district Real Estate Fair Trade Council member Fuji Housing Corporation Osaka Branch Yubinbango556-0021 Osaka-shi, Osaka, Naniwa-ku, Saiwaicho 2-2-20 Kiyomitsu building the fourth floor <事業主・売主>国土交通大臣(11)第002430号(社)大阪府宅地建物取引業協会会員 (公社)近畿地区不動産公正取引協議会加盟フジ住宅(株)大阪支社〒556-0021 大阪府大阪市浪速区幸町2-2-20 清光ビル4階 |
Otherその他 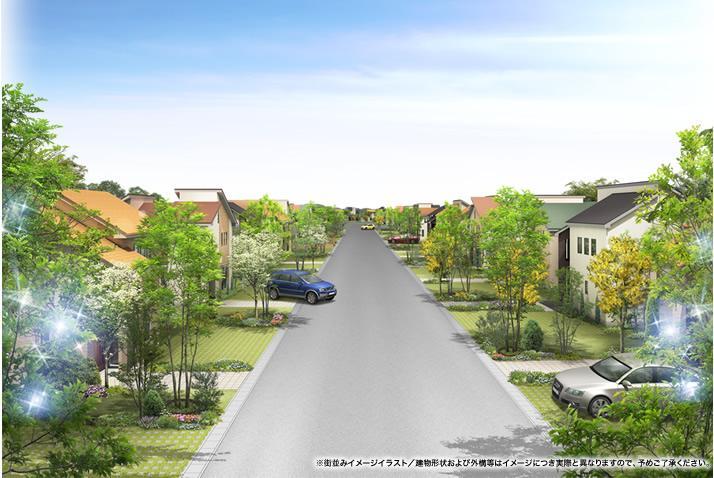 Live wrapped in full green, I want to create a new town.
溢れる緑に包まれて暮らす、新しい街を創りたい。
Aerial photograph航空写真 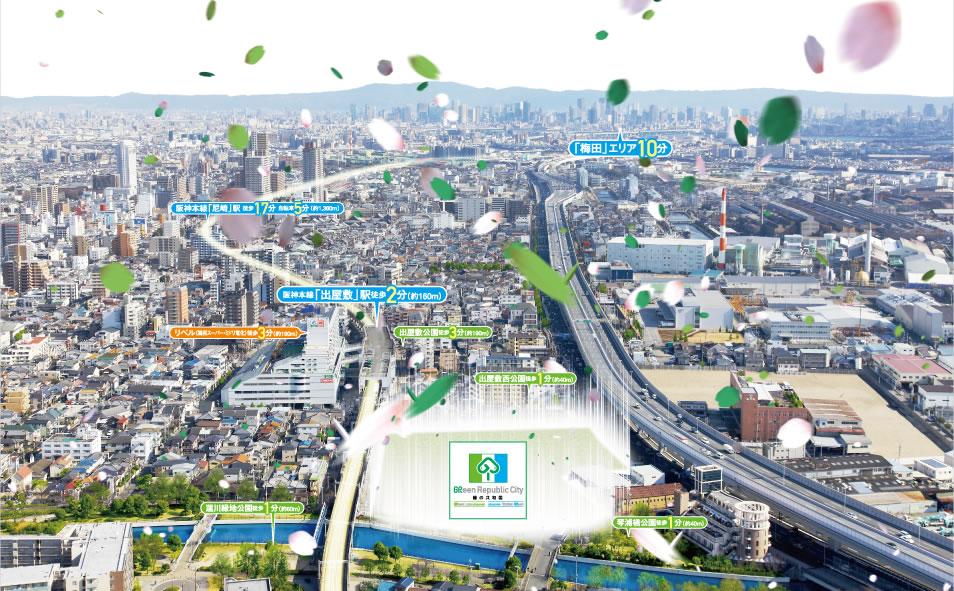 Hanshin "Deyashiki" Station 2-minute walk. In inaccessible location in the front of the station, It is born one of the city. ( ※ Aerial photo of the web is in was taken in February 2012, It is subjected to some CG processing. Local is, Image is an illustration. )
阪神「出屋敷」駅徒歩2分。駅前という得難い立地に、ひとつの街が生まれます。(※掲載の航空写真は平成24年2月に撮影したものに、一部CG加工を施しております。現地は、イメージイラストです。)
Otherその他 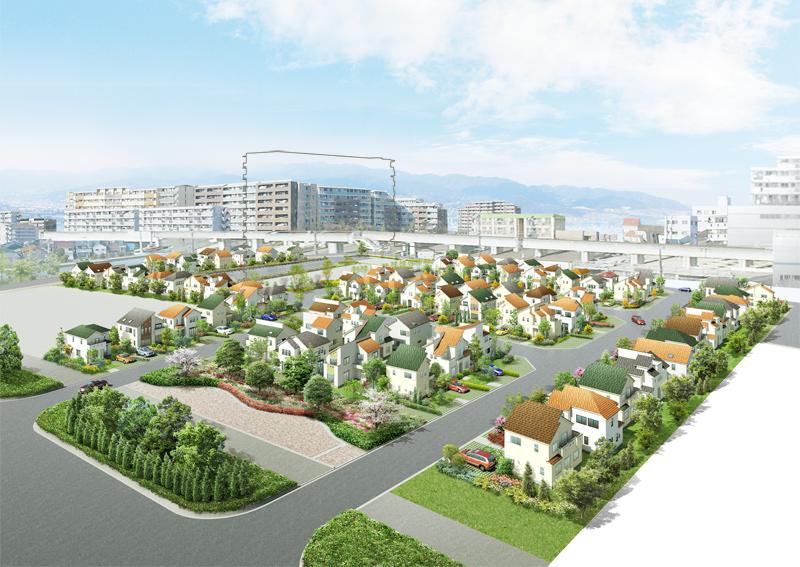 Live wrapped in green full of in front of the station, The new town is the birth. ( ※ Cityscape image illustrations)
駅前に溢れる緑に包まれて暮らす、新しい街が誕生。(※街並みイメージイラスト)
The entire compartment Figure全体区画図 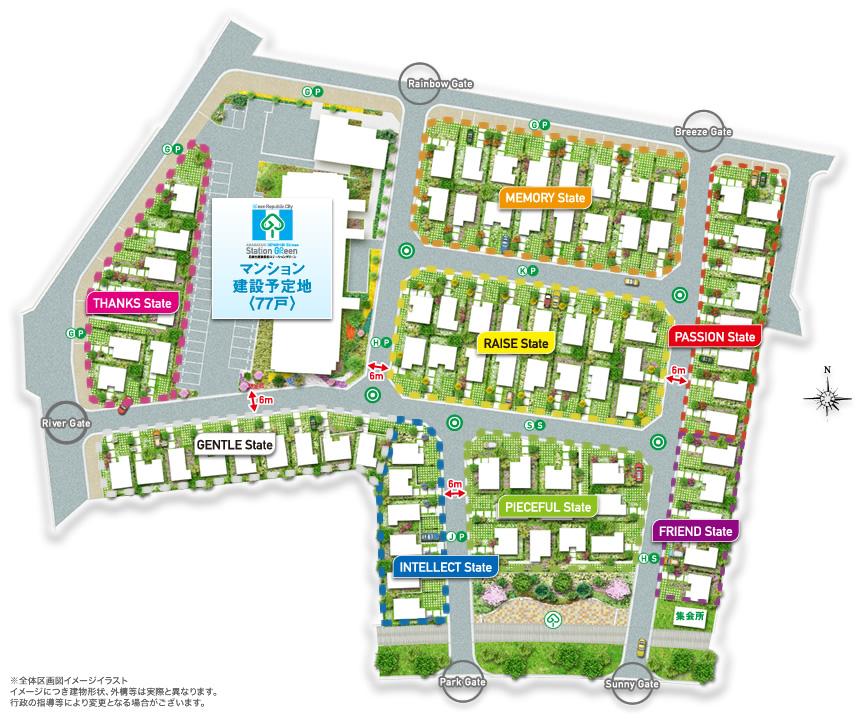 With proud of the scale of 81 compartment, Was available to all sections is the site of more than 30 square meters. ( ※ The entire compartment view image illustrations)
81区画というスケールを誇るとともに、全区画にご用意したのは30坪を超える敷地です。(※全体区画図イメージイラスト)
Local photos, including front road前面道路含む現地写真 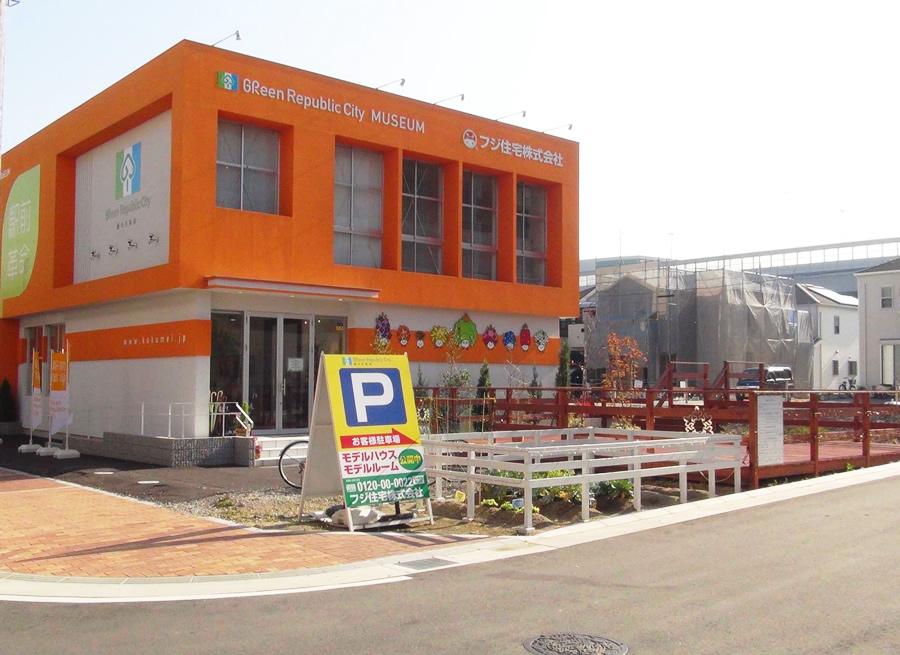 2013 December shooting
平成25年12月撮影
Local land photo現地土地写真 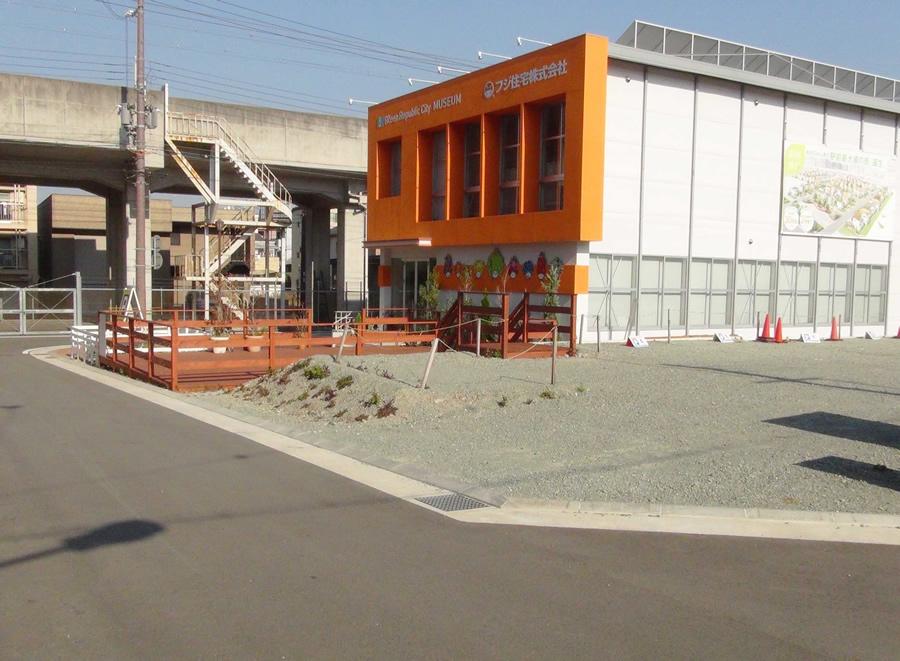 2013 December shooting
平成25年12月撮影
Building plan example (exterior photos)建物プラン例(外観写真) 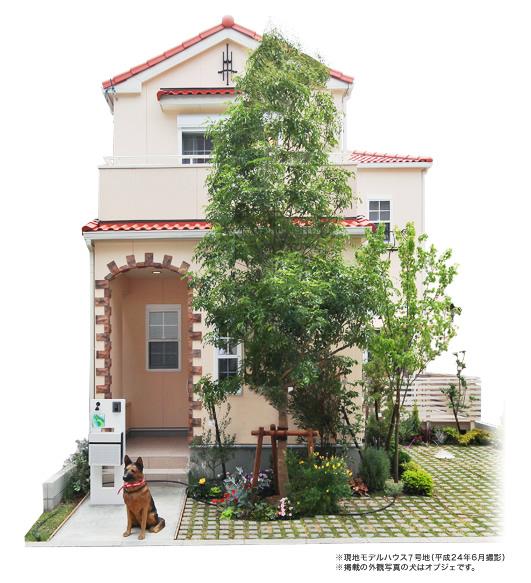 20 Pledge than the spacious atrium living Ya, Model house provided with a kitchen island that is in the inner terrace. further, Wood deck can feel the trees of the garden is also available. (Local No. 7 land model house / June 2012 shooting)
20帖超の広々吹抜けリビングや、インナーテラスになっているアイランドキッチンを設けたモデルハウス。さらに、庭の木々を感じられるウッドデッキもご用意。(現地7号地モデルハウス/平成24年6月撮影)
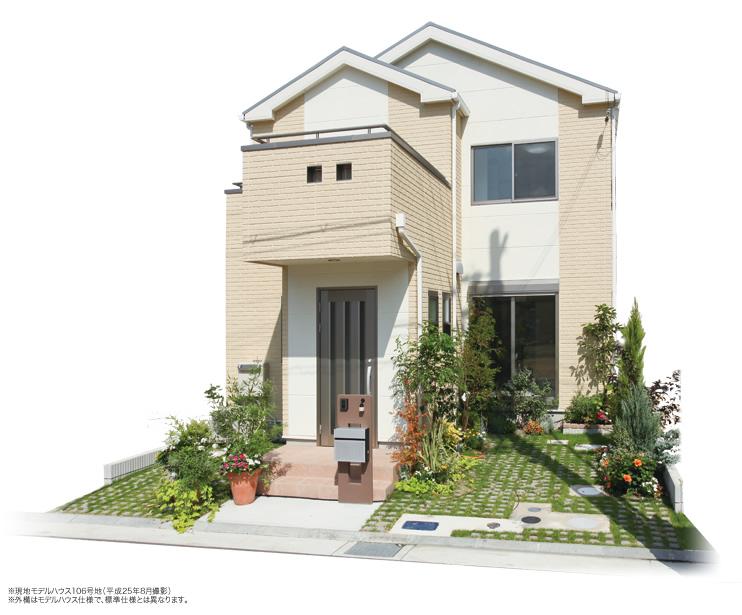 Second floor of the Western-style are perfect for a child's room because it is connected by a sliding door. First floor and plans with a calm in which a Japanese-style room on the second floor each. (Local No. 106 land model house / 2013 August shooting)
2階の洋室は引き戸でつながっているため子供部屋にぴったり。1階と2階それぞれに和室を設けた落ち着きのあるプラン。(現地106号地モデルハウス/平成25年8月撮影)
Building plan example (introspection photo)建物プラン例(内観写真) 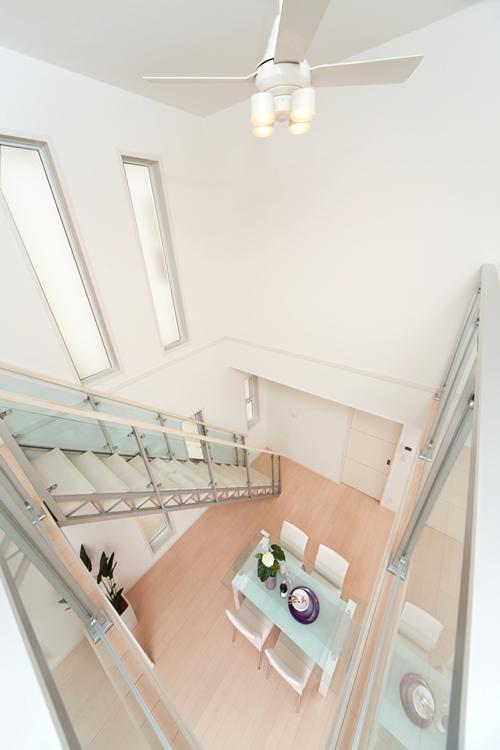 Bright and airy atrium living (local No. 7 land model house / June 2012 shooting)
明るく開放的な吹抜けリビング(現地7号地モデルハウス/平成24年6月撮影)
Model house photoモデルハウス写真 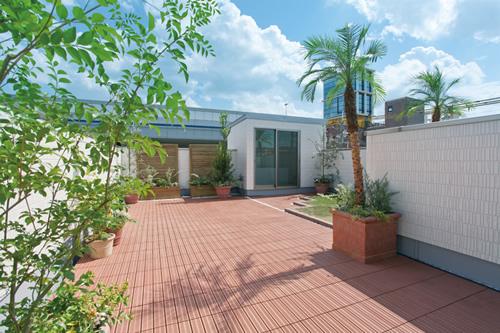 26 Pledge sized sky deck (Local No. 63 land model house / 2013 August shooting)
26帖大の天空デッキ(現地63号地モデルハウス/平成25年8月撮影)
Building plan example (exterior photos)建物プラン例(外観写真) 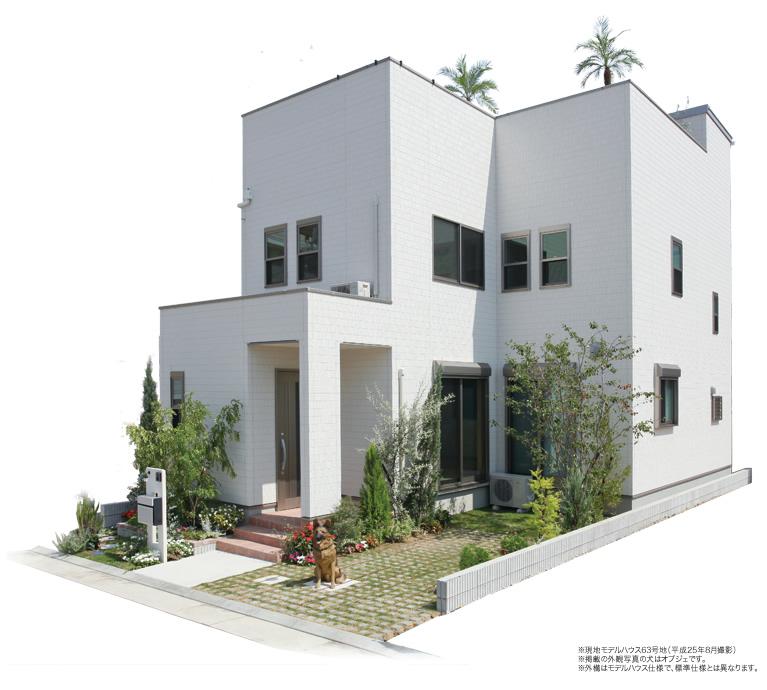 Installing a 2 Pledge of closet on the first floor. It is convenient to accommodate the big things, such as vacuum cleaners and fans. Even the sky deck of 26 quires large on the roof. (Local No. 63 land model house / 2013 August shooting)
1階に2帖の納戸を設置。掃除機や扇風機など大きなものを収納するのに便利です。屋上には26帖大の天空デッキも。(現地63号地モデルハウス/平成25年8月撮影)
Other Environmental Photoその他環境写真 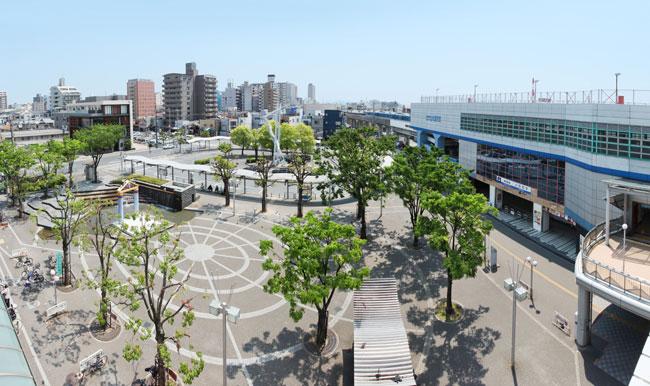 160m until the Hanshin "Deyashiki" station
阪神「出屋敷」駅まで160m
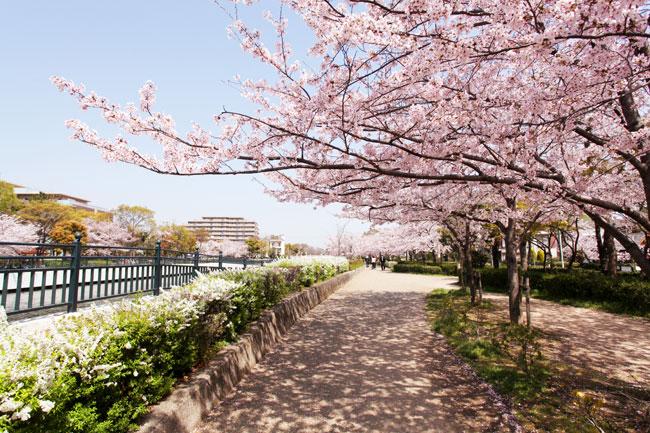 Yomogawa to green space 80m
蓬川緑地まで80m
Primary school小学校 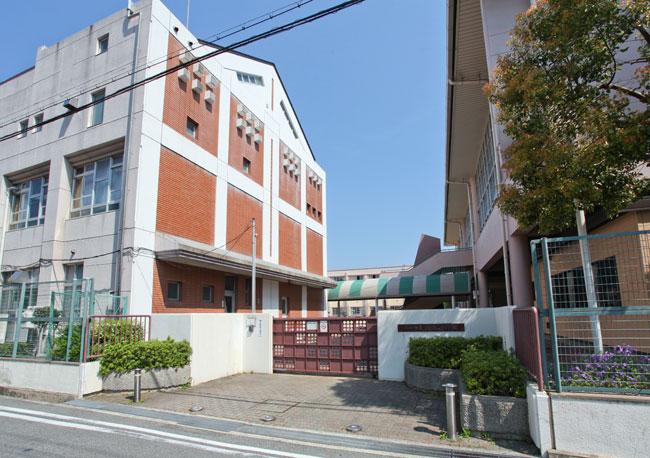 Municipal Takeya until elementary school 530m
市立竹谷小学校まで530m
Otherその他 ![Other. [House studio kitchen and relaxing deck] Ya kitchen space that is in the inner terrace, Wood deck can feel the trees in the garden. Large atrium in the space of powerful plug is bright sunshine! (No. 7 land model house plans)](/images/hyogo/amagasaki/e6b1650033.jpg) [House studio kitchen and relaxing deck] Ya kitchen space that is in the inner terrace, Wood deck can feel the trees in the garden. Large atrium in the space of powerful plug is bright sunshine! (No. 7 land model house plans)
【アトリエキッチンとリラックスデッキのお家】インナーテラスになっているキッチンスペースや、庭の木々を感じられるウッドデッキ。 大きな吹抜けは明るい陽光が差し込み迫力の空間に!(7号地モデルハウスプラン)
![Other. [A house with a sky deck] Installing a 2 Pledge of closet on the first floor. Convenient to accommodate those big, such as vacuum cleaners and fans! 26-Pledge-sized rooftop garden, You can also enjoy the home garden. (No. 63 land model house plans)](/images/hyogo/amagasaki/e6b1650034.jpg) [A house with a sky deck] Installing a 2 Pledge of closet on the first floor. Convenient to accommodate those big, such as vacuum cleaners and fans! 26-Pledge-sized rooftop garden, You can also enjoy the home garden. (No. 63 land model house plans)
【天空デッキのある家】1階に2帖の納戸を設置。掃除機や扇風機など大きなものを収納するのに便利! 26帖大の屋上庭園では、家庭菜園を楽しむこともできます。(63号地モデルハウスプラン)
![Other. [A good friend of the house or open and close or] First floor and plans with a calm in which a Japanese-style room each on the second floor. Perfect for children's room because the second floor of the Western-style room is connected by a sliding door! (No. 106 land model house plans)](/images/hyogo/amagasaki/e6b1650035.jpg) [A good friend of the house or open and close or] First floor and plans with a calm in which a Japanese-style room each on the second floor. Perfect for children's room because the second floor of the Western-style room is connected by a sliding door! (No. 106 land model house plans)
【開けたり閉めたり仲良しなお家】1階と2階にそれぞれ和室を設けた落ち着きのあるプラン。 2階の洋室は引き戸でつながっているので子供部屋にぴったり!(106号地モデルハウスプラン)
Supermarketスーパー 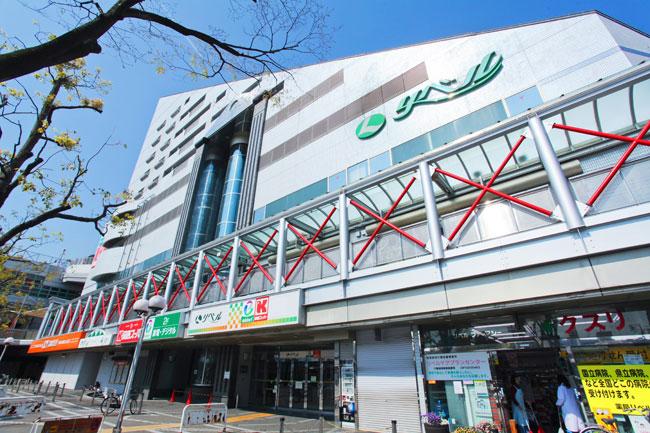 Liber (Kansai Super ・ EDION) up to 190m
リベル(関西スーパー・エディオン)まで190m
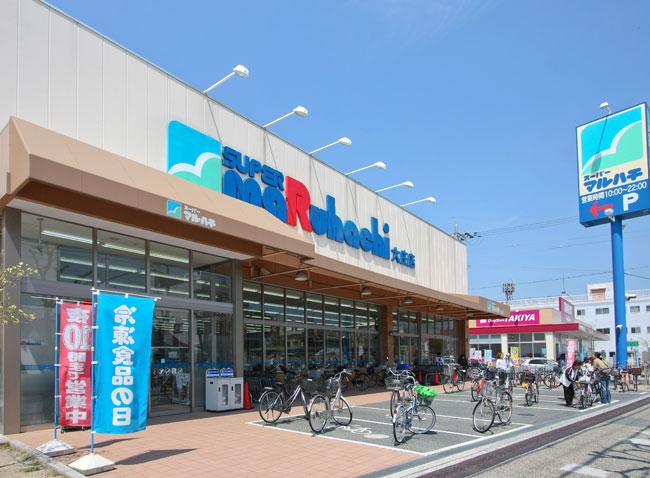 Super Maruhachi Daisho to the store 960m
スーパーマルハチ大庄店まで960m
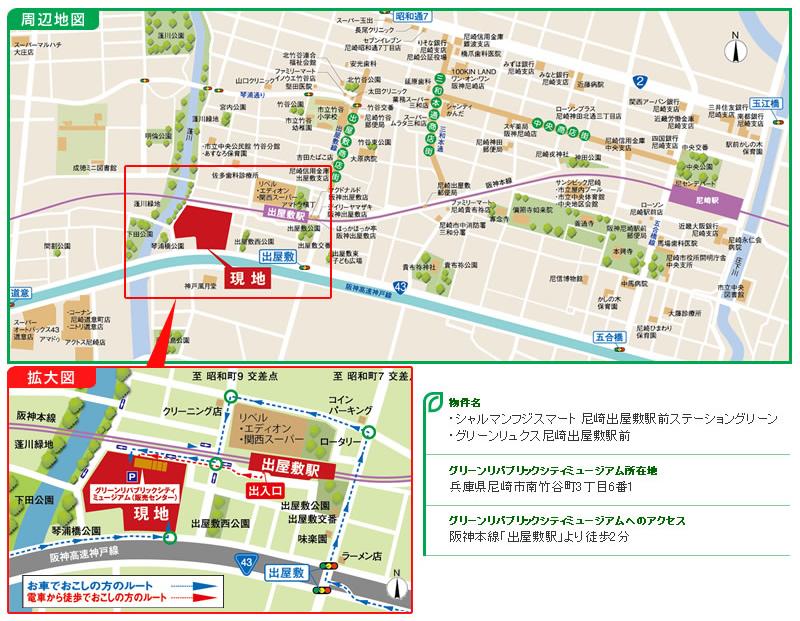 Local guide map
現地案内図
Home centerホームセンター 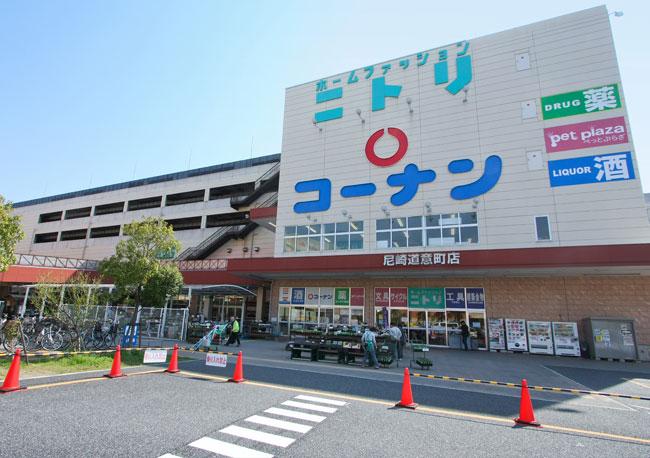 Konan Amagasaki Doi cho shop ・ 720m to Nitori Doi shop
コーナン尼崎道意町店・ニトリ道意店まで720m
Other Environmental Photoその他環境写真 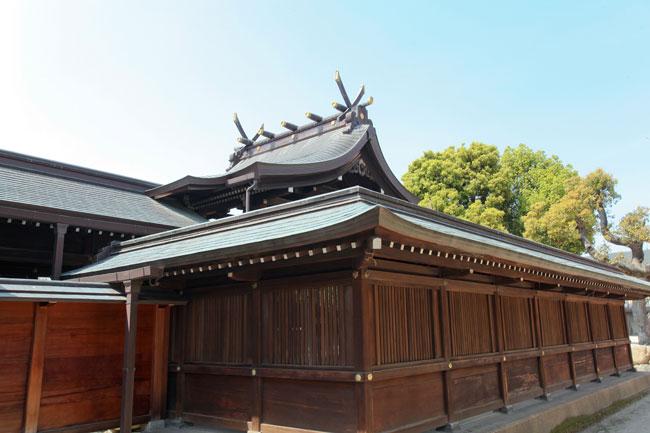 Kibune 600m to shrine
貴布祢神社まで600m
Park公園 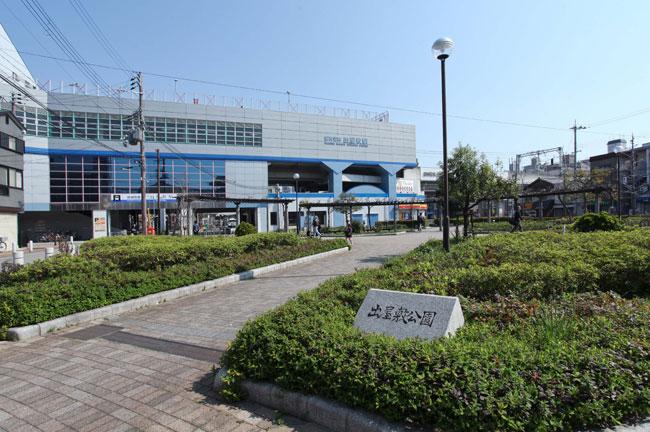 190m until Deyashiki park
出屋敷公園まで190m
Other Environmental Photoその他環境写真 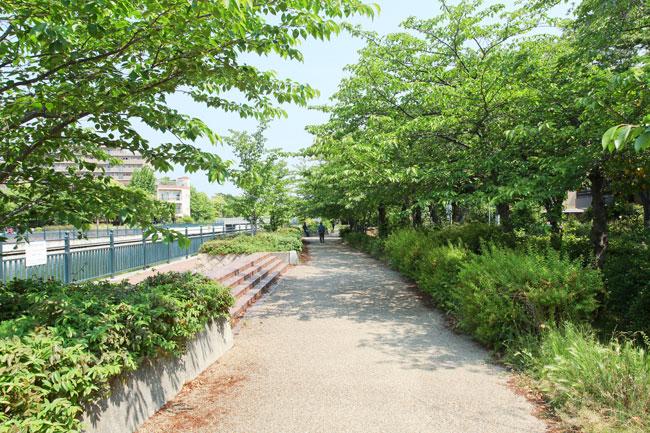 Yomogawa to green space 80m
蓬川緑地まで80m
Location
| 















![Other. [House studio kitchen and relaxing deck] Ya kitchen space that is in the inner terrace, Wood deck can feel the trees in the garden. Large atrium in the space of powerful plug is bright sunshine! (No. 7 land model house plans)](/images/hyogo/amagasaki/e6b1650033.jpg)
![Other. [A house with a sky deck] Installing a 2 Pledge of closet on the first floor. Convenient to accommodate those big, such as vacuum cleaners and fans! 26-Pledge-sized rooftop garden, You can also enjoy the home garden. (No. 63 land model house plans)](/images/hyogo/amagasaki/e6b1650034.jpg)
![Other. [A good friend of the house or open and close or] First floor and plans with a calm in which a Japanese-style room each on the second floor. Perfect for children's room because the second floor of the Western-style room is connected by a sliding door! (No. 106 land model house plans)](/images/hyogo/amagasaki/e6b1650035.jpg)






