Land/Building » Kansai » Hyogo Prefecture » Amagasaki
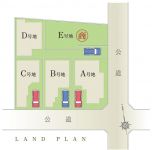 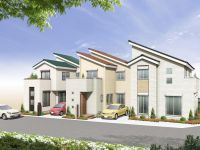
| | Amagasaki, Hyogo Prefecture 兵庫県尼崎市 |
| Hankyu Kobe Line "Mukonoso" walk 14 minutes 阪急神戸線「武庫之荘」歩14分 |
| ■ Young within a 15-minute walk ・ small ・ Junior high school is set, I'm glad good location for children ■ Nearby is Wanta park (8-minute walk), Calm mind to figure Playing people and children to walk the dog. ■徒歩15分以内に幼・小・中学校が揃い、お子様にも嬉しい好立地です■近くに椀田公園があり(徒歩8分)、犬を散歩する人たちや子供たちの遊ぶ姿に心和みます。 |
| Pre-ground survey, Yang per good, Flat to the station, Siemens south road, A quiet residential area, Shaping land, Flat terrain, Building plan example there 地盤調査済、陽当り良好、駅まで平坦、南側道路面す、閑静な住宅地、整形地、平坦地、建物プラン例有り |
Features pickup 特徴ピックアップ | | Pre-ground survey / Yang per good / Flat to the station / Siemens south road / A quiet residential area / Shaping land / Flat terrain / Building plan example there 地盤調査済 /陽当り良好 /駅まで平坦 /南側道路面す /閑静な住宅地 /整形地 /平坦地 /建物プラン例有り | Event information イベント情報 | | Local guide Board (Please be sure to ask in advance) schedule / Every Saturday, Sunday and public holidays time / 10:00 ~ 17:00 現地案内会(事前に必ずお問い合わせください)日程/毎週土日祝時間/10:00 ~ 17:00 | Price 価格 | | 21,275,000 yen ~ 21,575,000 yen 2127万5000円 ~ 2157万5000円 | Building coverage, floor area ratio 建ぺい率・容積率 | | Kenpei rate: 60%, Volume ratio: 200% 建ペい率:60%、容積率:200% | Sales compartment 販売区画数 | | 2 compartment 2区画 | Total number of compartments 総区画数 | | 5 compartment 5区画 | Land area 土地面積 | | 90.03 sq m ~ 94.87 sq m (27.23 tsubo ~ 28.69 square meters) 90.03m2 ~ 94.87m2(27.23坪 ~ 28.69坪) | Driveway burden-road 私道負担・道路 | | Road width: 4m, Asphaltic pavement 道路幅:4m、アスファルト舗装 | Land situation 土地状況 | | Vacant lot 更地 | Address 住所 | | Amagasaki, Hyogo Prefecture Tomatsujo cho 2 兵庫県尼崎市富松町2 | Traffic 交通 | | Hankyu Kobe Line "Mukonoso" walk 14 minutes
Hankyu Kobe Line "Tsukaguchi" walk 20 minutes 阪急神戸線「武庫之荘」歩14分
阪急神戸線「塚口」歩20分
| Related links 関連リンク | | [Related Sites of this company] 【この会社の関連サイト】 | Person in charge 担当者より | | Rep Maeda 担当者前田 | Contact お問い合せ先 | | (Ltd.) Lampert TEL: 0800-603-1581 [Toll free] mobile phone ・ Also available from PHS
Caller ID is not notified
Please contact the "saw SUUMO (Sumo)"
If it does not lead, If the real estate company (株)ランパートTEL:0800-603-1581【通話料無料】携帯電話・PHSからもご利用いただけます
発信者番号は通知されません
「SUUMO(スーモ)を見た」と問い合わせください
つながらない方、不動産会社の方は
| Land of the right form 土地の権利形態 | | Ownership 所有権 | Building condition 建築条件 | | With 付 | Time delivery 引き渡し時期 | | Consultation 相談 | Land category 地目 | | Residential land 宅地 | Use district 用途地域 | | One middle and high 1種中高 | Other limitations その他制限事項 | | Regulations have by the Aviation Law, Quasi-fire zones 航空法による規制有、準防火地域 | Overview and notices その他概要・特記事項 | | Contact: Maeda, Facilities: Public Water Supply, This sewage, City gas 担当者:前田、設備:公営水道、本下水、都市ガス | Company profile 会社概要 | | <Employer ・ Seller> Governor of Hyogo Prefecture (6) No. 202352 (Ltd.) Lampert Yubinbango661-0035 Amagasaki, Hyogo Prefecture Mukonoso 1-23-5 <事業主・売主>兵庫県知事(6)第202352号(株)ランパート〒661-0035 兵庫県尼崎市武庫之荘1-23-5 |
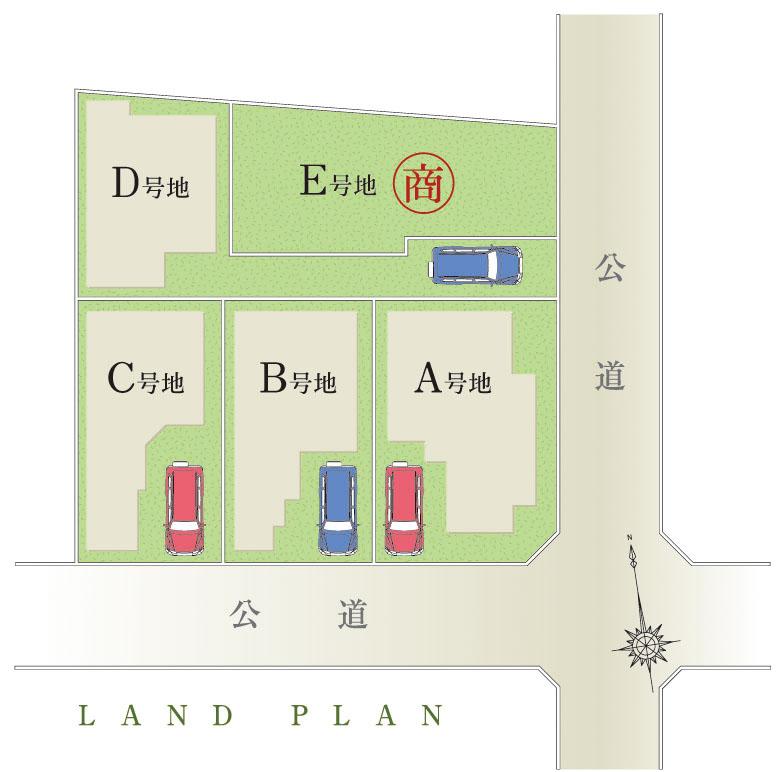 The entire compartment Figure
全体区画図
Building plan example (Perth ・ appearance)建物プラン例(パース・外観) 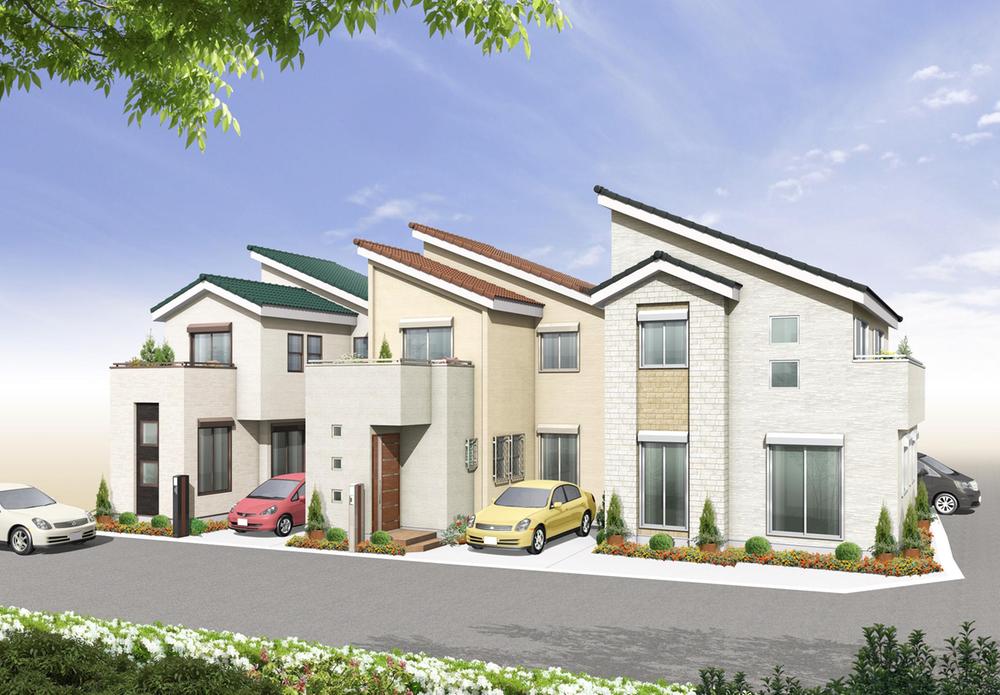 Building plan example (C No. land) Building Price 15,225,000 yen, Building area 95.45 sq m
建物プラン例(C号地)建物価格 1522.5万円、建物面積95.45m2
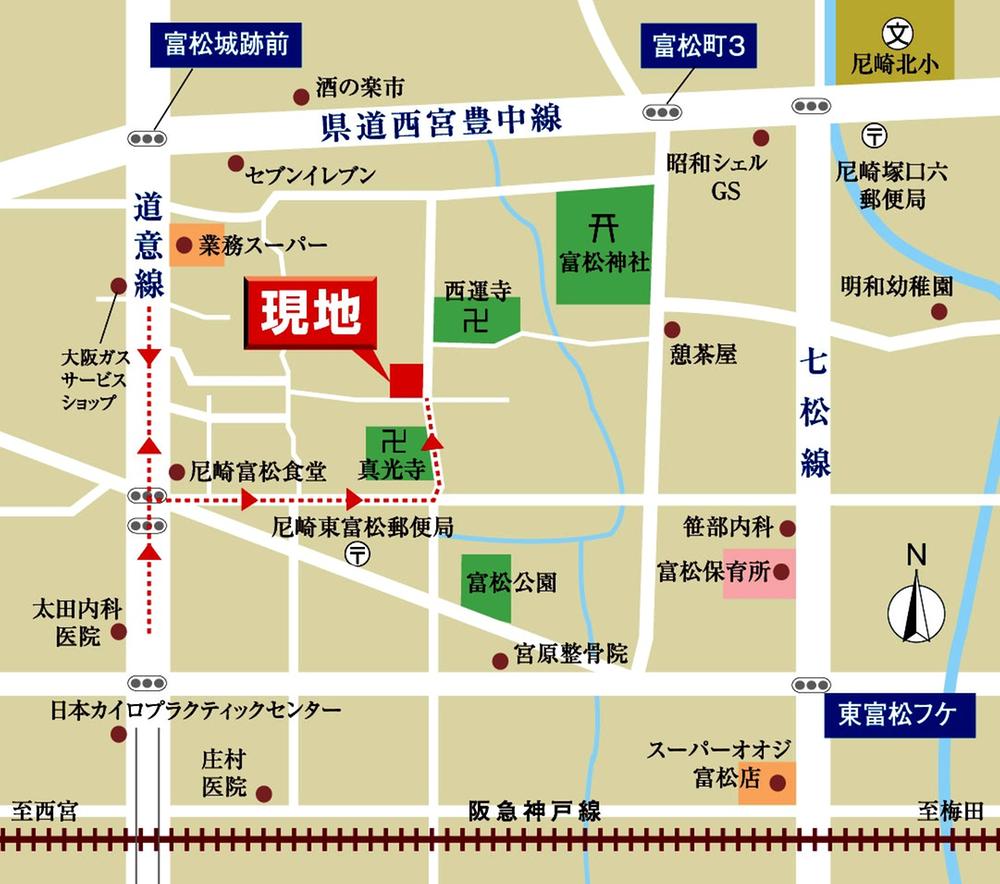 Local guide map
現地案内図
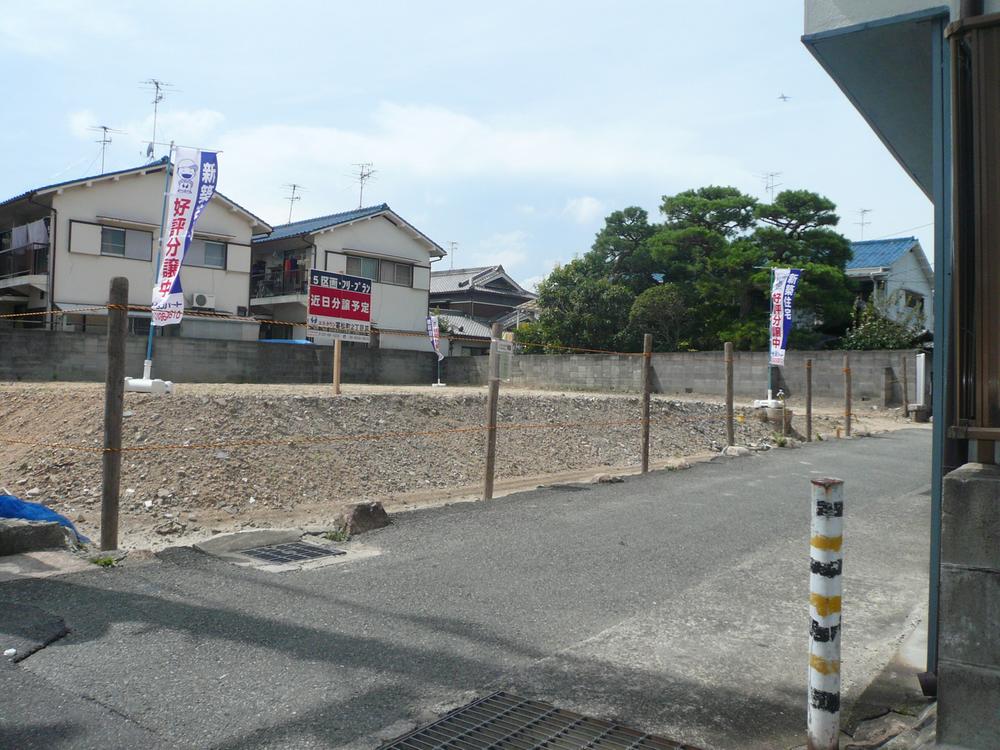 Local land photo
現地土地写真
Building plan example (floor plan)建物プラン例(間取り図) 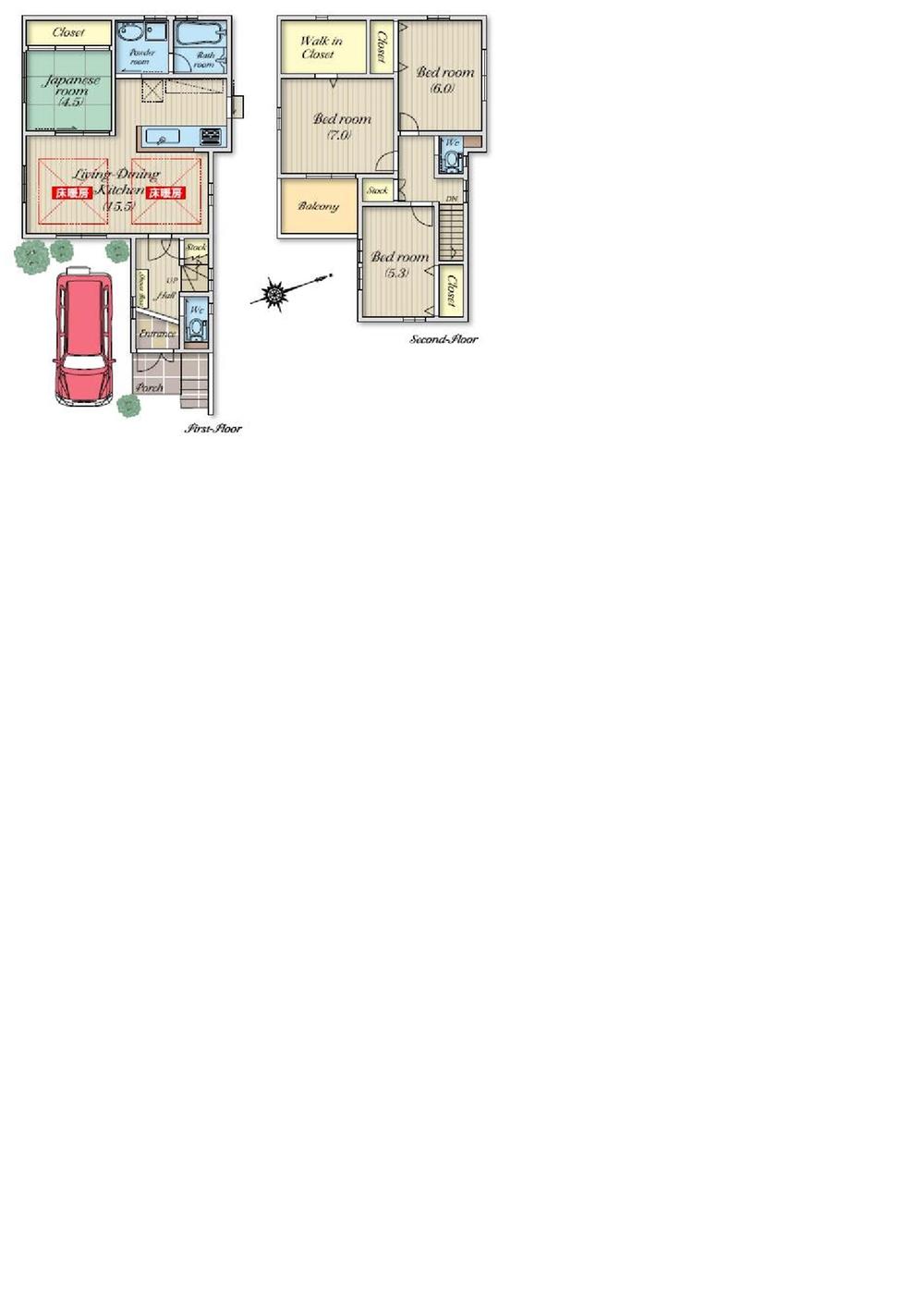 Building plan example (E No. land) 4LDK, Land price 21,275,000 yen, Land area 94.87 sq m , Building price 15,225,000 yen, Building area 95.58 sq m
建物プラン例(E号地)4LDK、土地価格2127万5000円、土地面積94.87m2、建物価格1522万5000円、建物面積95.58m2
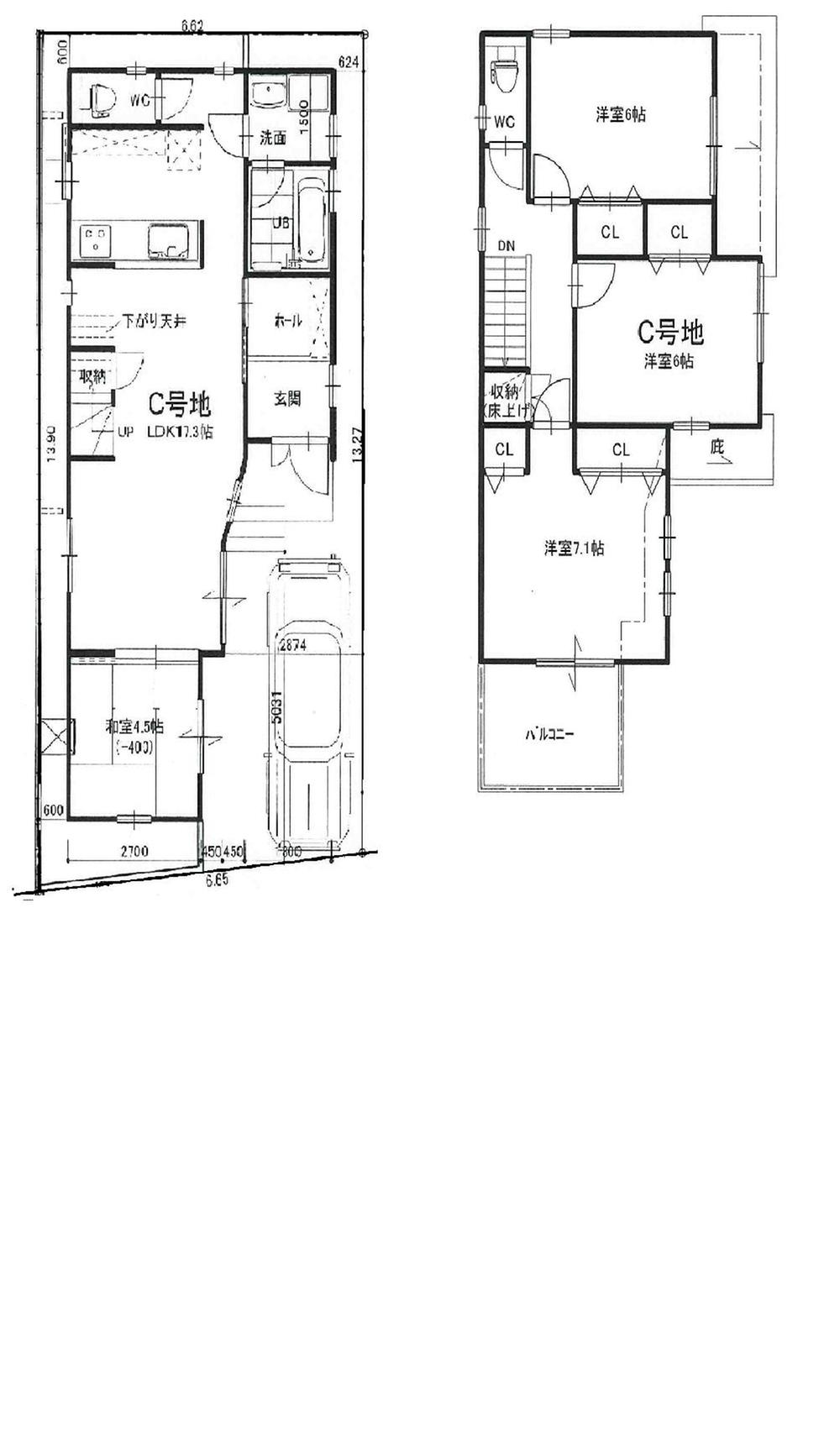 Building plan example (C No. land) 4LDK, Land price 21,575,000 yen, Land area 90.03 sq m , Building price 15,225,000 yen, Building area 95.45 sq m
建物プラン例(C号地)4LDK、土地価格2157万5000円、土地面積90.03m2、建物価格1522万5000円、建物面積95.45m2
Other building plan exampleその他建物プラン例 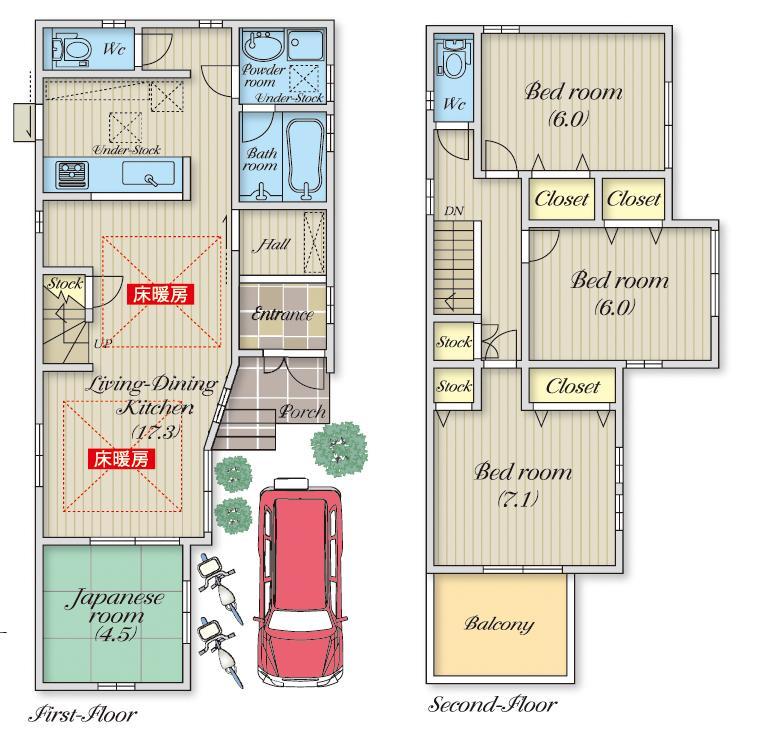 Building plan example (C No. land) Building Price 21,575,000 yen, Building area 95.45 sq m
建物プラン例(C号地)建物価格 2157.5万円、建物面積 95.45m2
Location
|








