Land/Building » Kansai » Hyogo Prefecture » Amagasaki
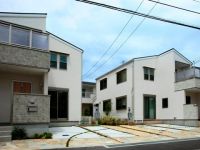 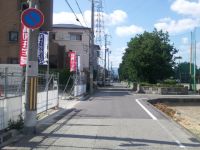
| | Amagasaki, Hyogo Prefecture 兵庫県尼崎市 |
| JR Tokaido Line "Tachibana" walk 15 minutes JR東海道本線「立花」歩15分 |
| ・ LDK of ceiling height 2.6m, Storage rich two-story house. ・ Seismic grade is the highest grade 3, Highest grade 4 specification also energy conservation grade. ・ Minami Tachibana Elementary School 310m, Super Life 130m. ・天井高さ2.6mのLDK、収納豊富な2階建て住宅。・耐震等級は最高等級3、省エネ等級も最高等級4仕様。・立花南小学校310m、スーパーライフ130m。 |
Local guide map 現地案内図 | | Local guide map 現地案内図 | Features pickup 特徴ピックアップ | | Super close / It is close to the city / Flat to the station / Or more before road 6m / City gas / Flat terrain / Building plan example there スーパーが近い /市街地が近い /駅まで平坦 /前道6m以上 /都市ガス /平坦地 /建物プラン例有り | Event information イベント情報 | | Model house (Please be sure to ask in advance) schedule / During the public time / 10:00 ~ 19:00 free design district District final 2 House. Please carry all means to model house. モデルハウス(事前に必ずお問い合わせください)日程/公開中時間/10:00 ~ 19:00自由設計街区最終2邸。モデルハウスにぜひお運びください。 | Property name 物件名 | | Stoke Garden Tachibana ストークガーデン立花 | Price 価格 | | 18,671,000 yen ・ 19,085,000 yen 1867万1000円・1908万5000円 | Building coverage, floor area ratio 建ぺい率・容積率 | | Building coverage: 60%, Volume ratio: 200% 建ぺい率:60%、容積率:200% | Sales compartment 販売区画数 | | 2 compartment 2区画 | Total number of compartments 総区画数 | | 8 compartment 8区画 | Land area 土地面積 | | 95.51 sq m ・ 99.49 sq m (registration) 95.51m2・99.49m2(登記) | Driveway burden-road 私道負担・道路 | | Road width: 6m, Asphaltic pavement, City road 道路幅:6m、アスファルト舗装、市道 | Land situation 土地状況 | | Vacant lot 更地 | Address 住所 | | Amagasaki, Hyogo Prefecture Onishi-cho 3-4 兵庫県尼崎市大西町3-4 | Traffic 交通 | | JR Tokaido Line "Tachibana" walk 15 minutes JR東海道本線「立花」歩15分
| Related links 関連リンク | | [Related Sites of this company] 【この会社の関連サイト】 | Contact お問い合せ先 | | Stoke Garden Tachibana local sales center TEL: 0120-858-999 [Toll free] (mobile phone ・ Also available from PHS. ) Please contact the "saw SUUMO (Sumo)" ストークガーデン立花現地販売センターTEL:0120-858-999【通話料無料】(携帯電話・PHSからもご利用いただけます。)「SUUMO(スーモ)を見た」と問い合わせください | Sale schedule 販売スケジュール | | Free design Street District last two House. Please carry all means to model house. 自由設計街区最終2邸。モデルハウスにぜひお運びください。 | Land of the right form 土地の権利形態 | | Ownership 所有権 | Building condition 建築条件 | | With 付 | Land category 地目 | | Residential land 宅地 | Use district 用途地域 | | One dwelling 1種住居 | Other limitations その他制限事項 | | Regulations have by the Landscape Act, Regulations have by the Aviation Law 景観法による規制有、航空法による規制有 | Overview and notices その他概要・特記事項 | | Facilities: Public Water Supply, This sewage, City gas 設備:公営水道、本下水、都市ガス | Company profile 会社概要 | | <Seller> Minister of Land, Infrastructure and Transport (11) No. 001672 (one company) National Housing Industry Association (Corporation) metropolitan area real estate Fair Trade Council member Showa Housing Corporation Osaka Branch Yubinbango530-0001 Osaka-shi, Osaka, Kita-ku Umeda 1-1-3 Osaka Station third building 10 floors 1020 <売主>国土交通大臣(11)第001672号(一社)全国住宅産業協会会員 (公社)首都圏不動産公正取引協議会加盟昭和住宅(株)大阪支店〒530-0001 大阪府大阪市北区梅田1-1-3 大阪駅前第3ビル10階1020 |
Building plan example (exterior photos)建物プラン例(外観写真) 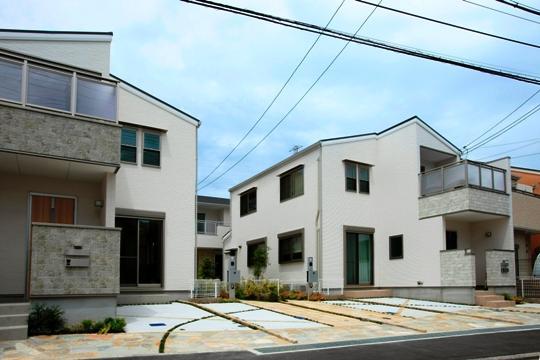 Exterior plan of integrated design
一体化デザインの外構計画
Local photos, including front road前面道路含む現地写真 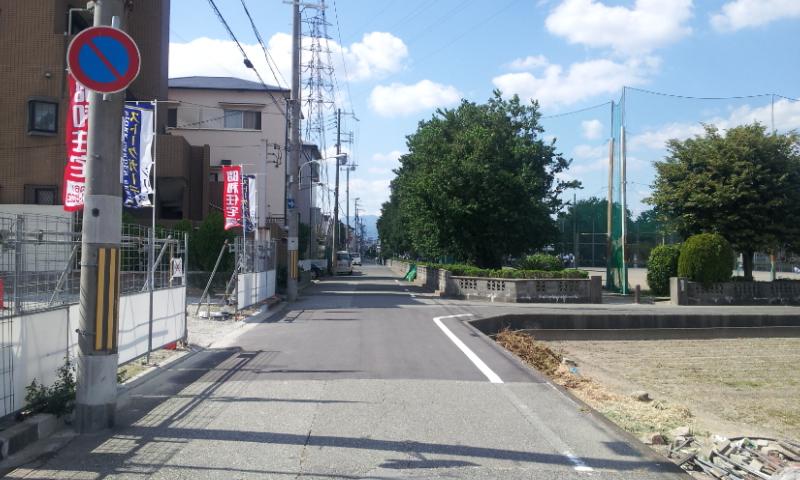 Local (10 May 2013) There is a large Nishijin the town park immediately across from the shooting site. Every Sat. ・ Boy baseball, etc. have been made on the day.
現地(2013年10月)撮影現地のすぐ向かいに大西新町公園があります。毎週土・日に少年野球等が行われています。
Building plan example (Perth ・ appearance)建物プラン例(パース・外観) 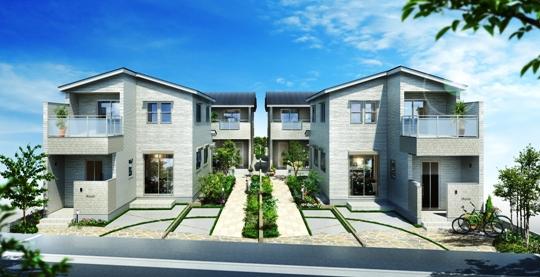 Streets outside 構計 picture of unified design features.
統一されたデザインの外構計画が特徴の街並み。
Building plan example (introspection photo)建物プラン例(内観写真) 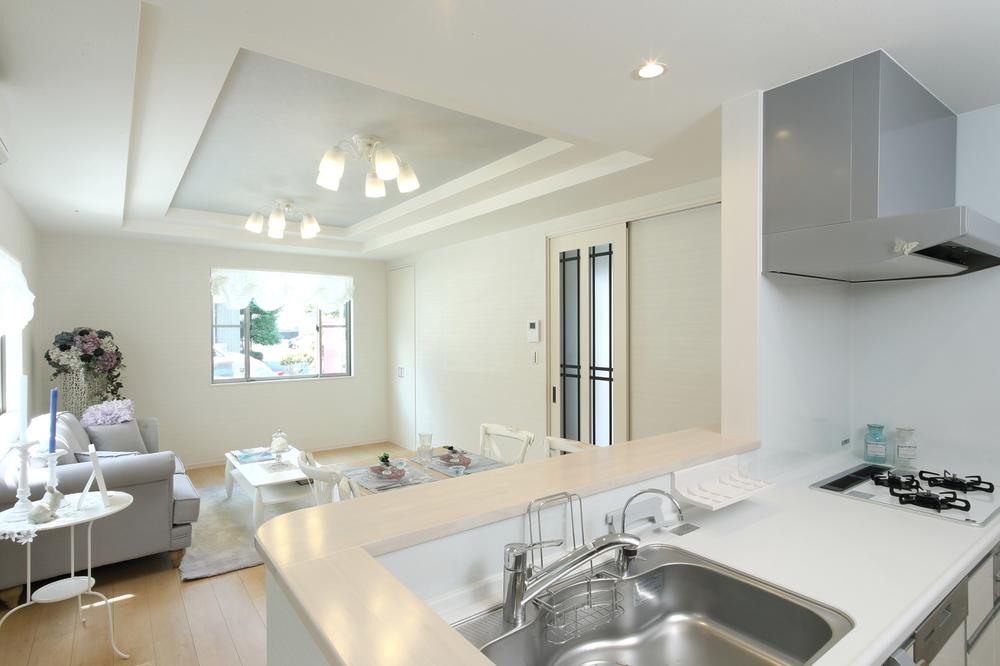 Living in the same specification ・ dining ・ Kitchen construction cases. Ceiling Trey of ceiling height 2.6m is also possible.
同仕様のリビング・ダイニング・キッチン施工例です。天井高さ2.6mの折り上げ天井も可能です。
Local land photo現地土地写真 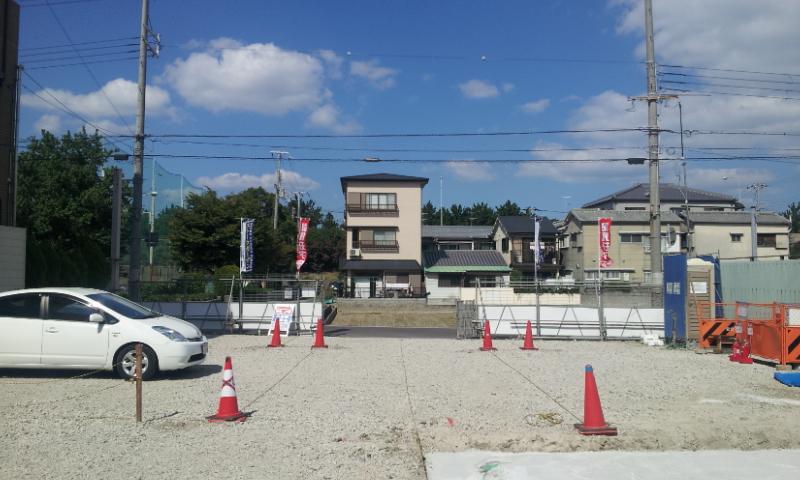 Local (10 May 2013) Shooting No. 1 destination ~ No. 5 place is a picture that faces to the north from the south.
現地(2013年10月)撮影
1号地 ~ 5号地を南から北に臨んだ写真です。
Building plan example (exterior photos)建物プラン例(外観写真) 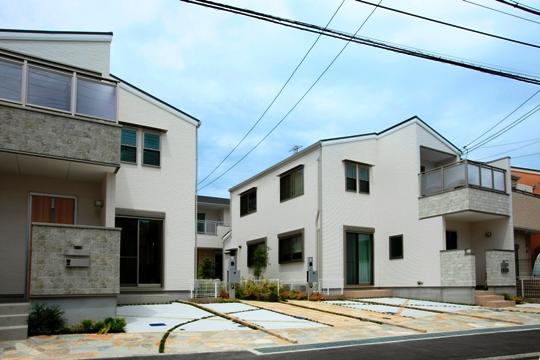 Entrance approach abundantly arranged planting
ふんだんに植栽を配したエントランスアプローチ
Supermarketスーパー 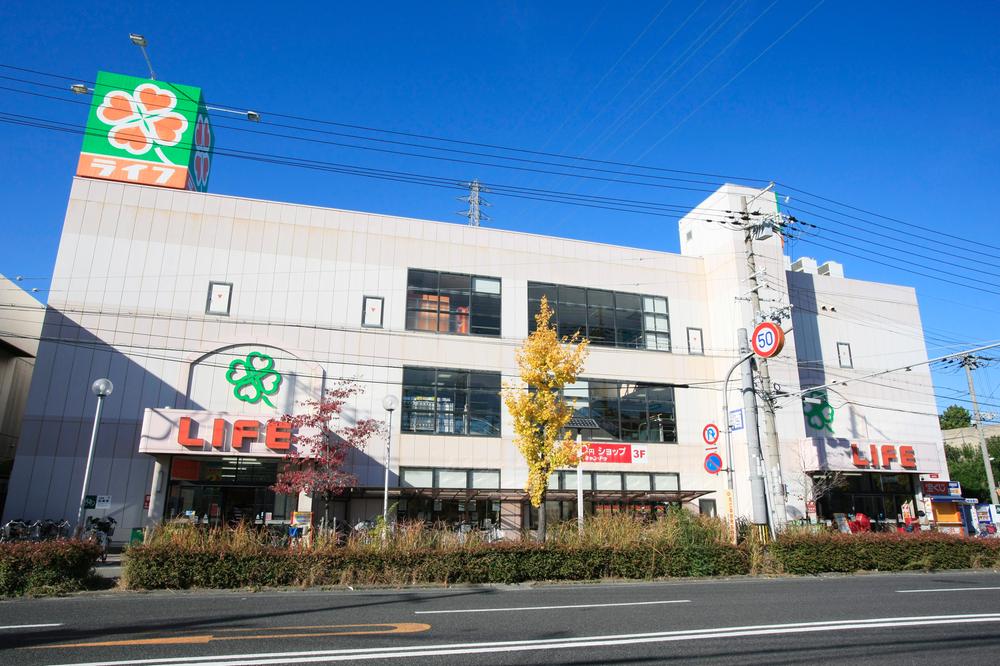 Until Life Amagasaki Onishi shop 130m
ライフ尼崎大西店まで130m
The entire compartment Figure全体区画図 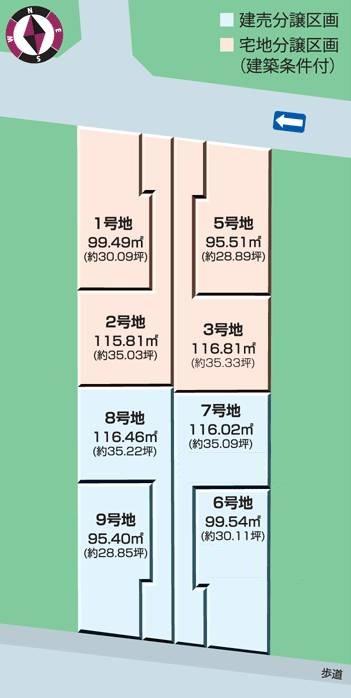 On the other hand way of 6m road. Vehicle traffic is small, sy in a quiet environment.
一方通行の6m道路。車両通行量は少なく、静かな環境でsy。
Local guide map現地案内図 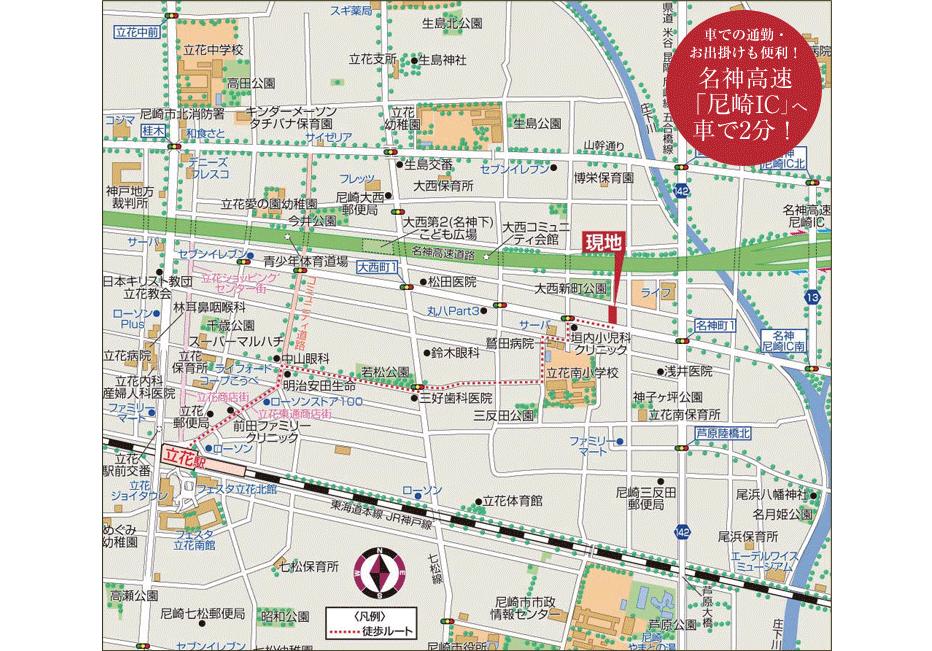 Local Area Map
現地周辺地図
Access view交通アクセス図 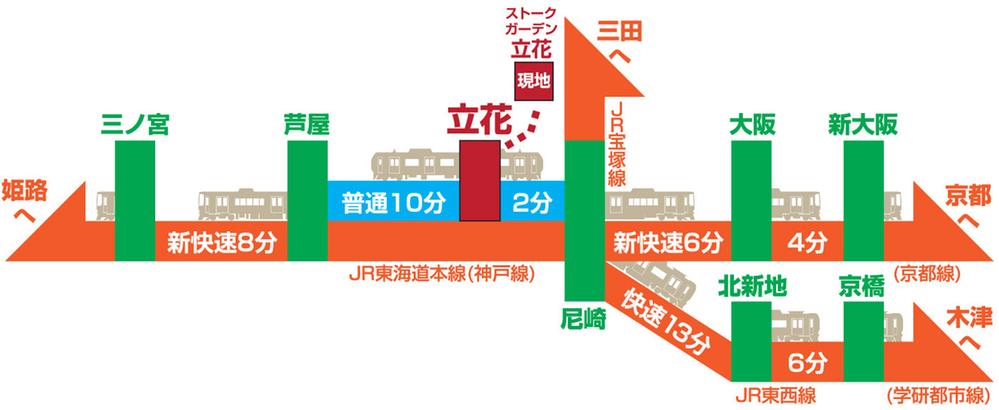 8 minutes to Osaka Station, To Sannomiya 18 minutes
大阪駅へ8分、三ノ宮へ18分
Local land photo現地土地写真 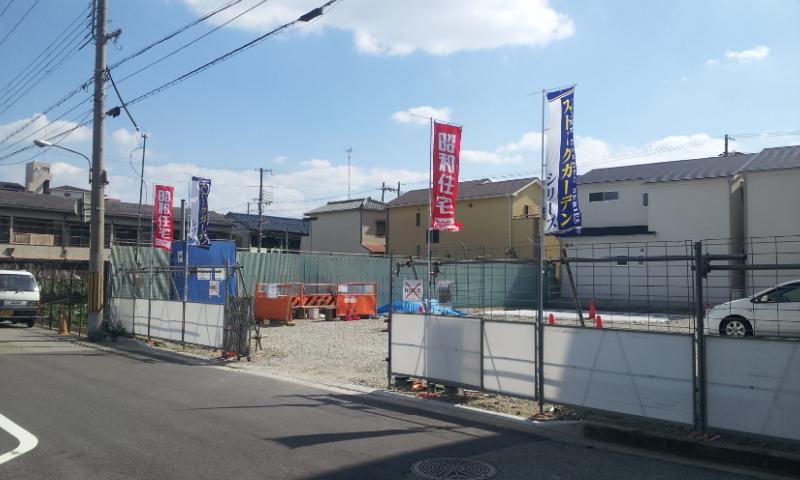 Local (10 May 2013) shooting front road traffic volume in 6m of one-way is very small.
現地(2013年10月)撮影前面道路は一方通行の6mで交通量は非常に少ないです。
Other building plan exampleその他建物プラン例 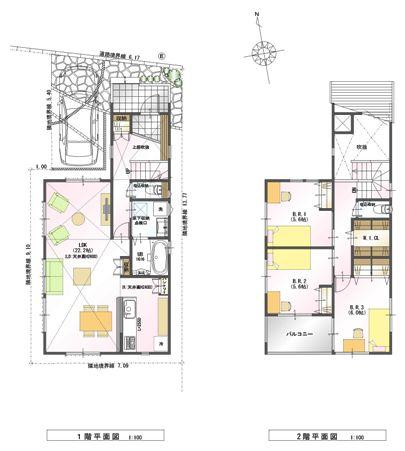 Building plan example (No. 5 locations), Building area 99.22 sq m
建物プラン例(5号地)、建物面積99.22m2
Primary school小学校 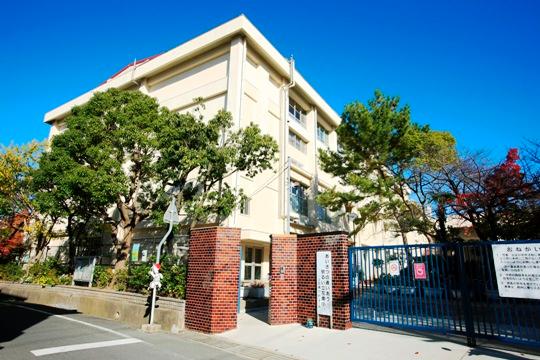 310m until the Amagasaki Municipal Minami Tachibana Elementary School
尼崎市立立花南小学校まで310m
Building plan example (floor plan)建物プラン例(間取り図) 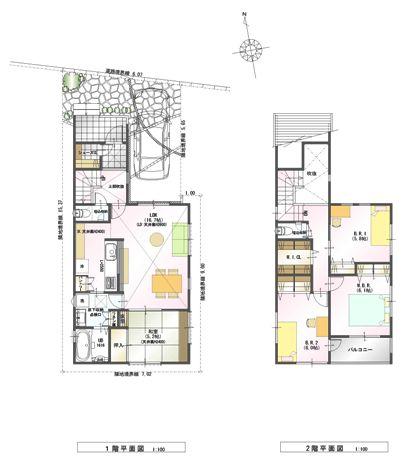 Building plan example (No. 1 place) 4LDK, Land price 19,085,000 yen, Land area 99.49 sq m , Building price 20,583,000 yen, Building area 101.04 sq m
建物プラン例(1号地)4LDK、土地価格1908万5000円、土地面積99.49m2、建物価格2058万3000円、建物面積101.04m2
Junior high school中学校 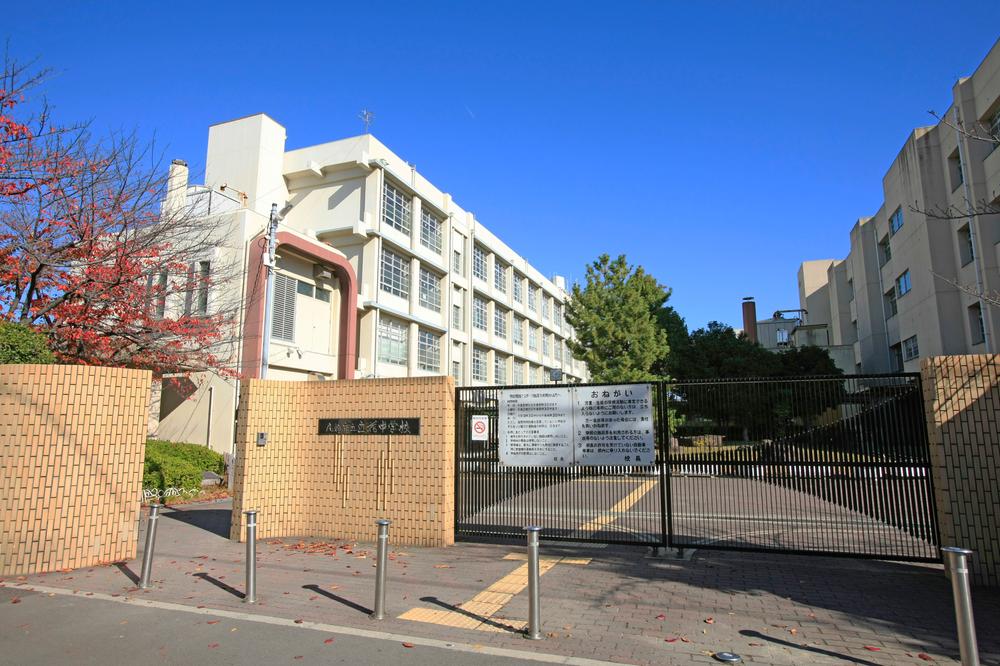 1250m until the Amagasaki Municipal Tachibana Junior High School
尼崎市立立花中学校まで1250m
Kindergarten ・ Nursery幼稚園・保育園 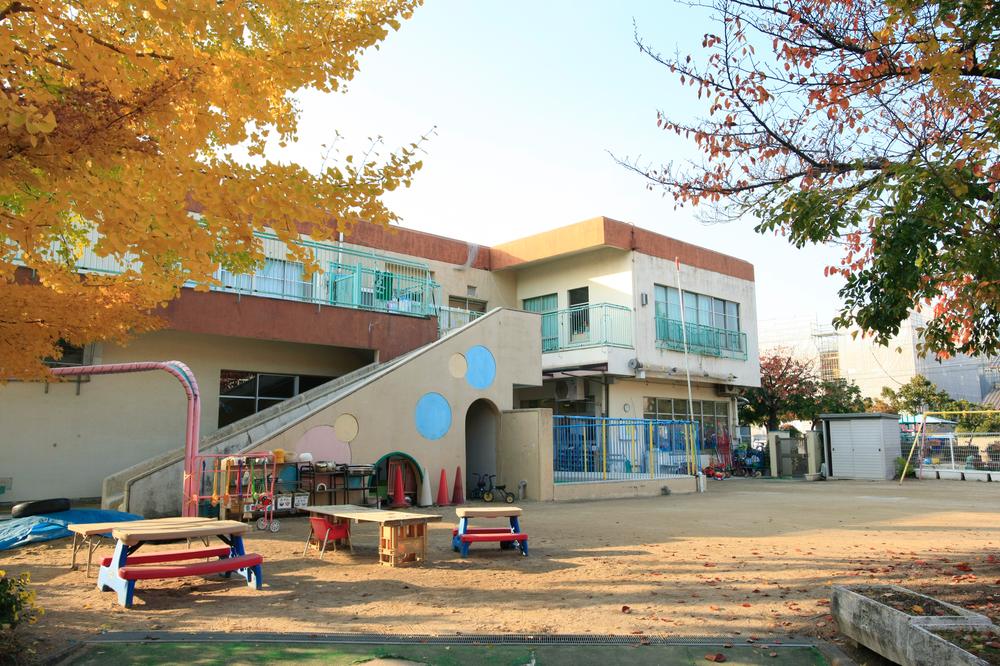 230m until the Amagasaki Municipal Minami Tachibana nursery
尼崎市立立花南保育所まで230m
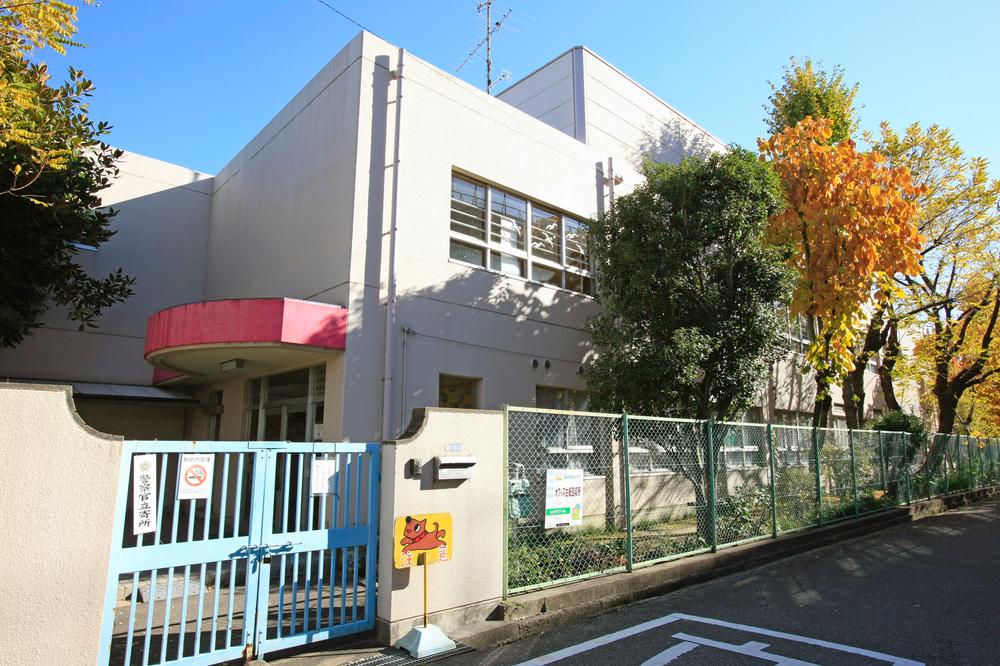 840m until the Amagasaki Municipal Tachibana kindergarten
尼崎市立立花幼稚園まで840m
Park公園 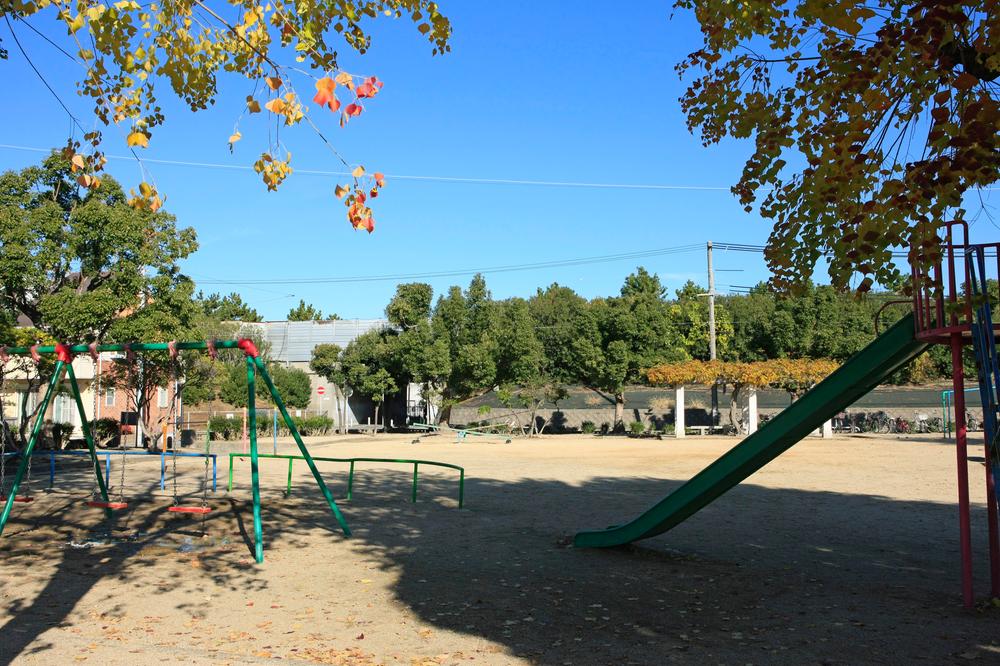 10m to Onishi Shinmachi park
大西新町公園まで10m
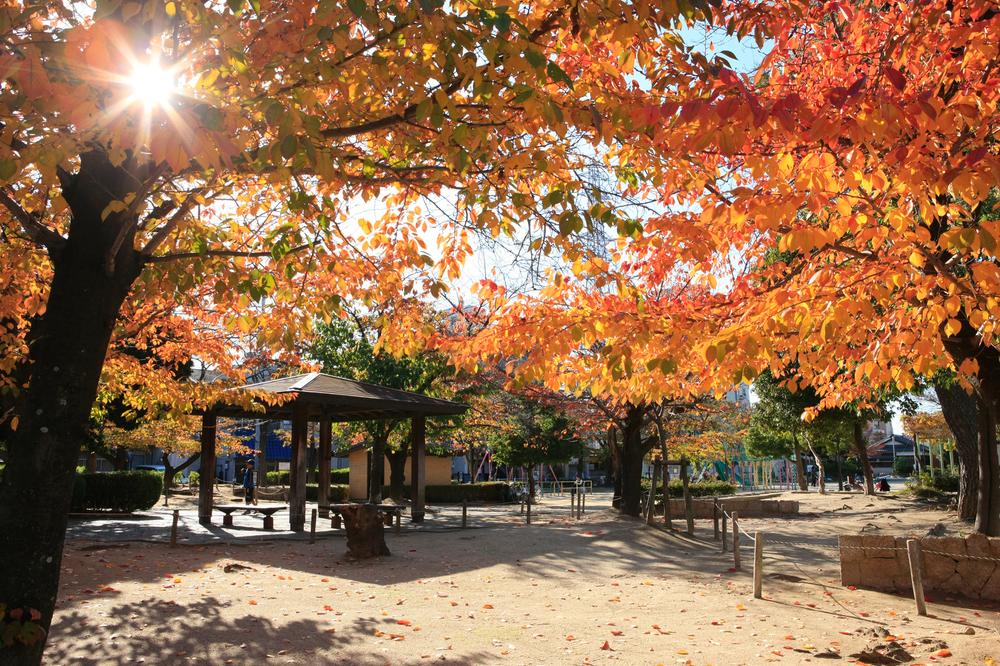 580m to Wakamatsu Park
若松公園まで580m
Station駅 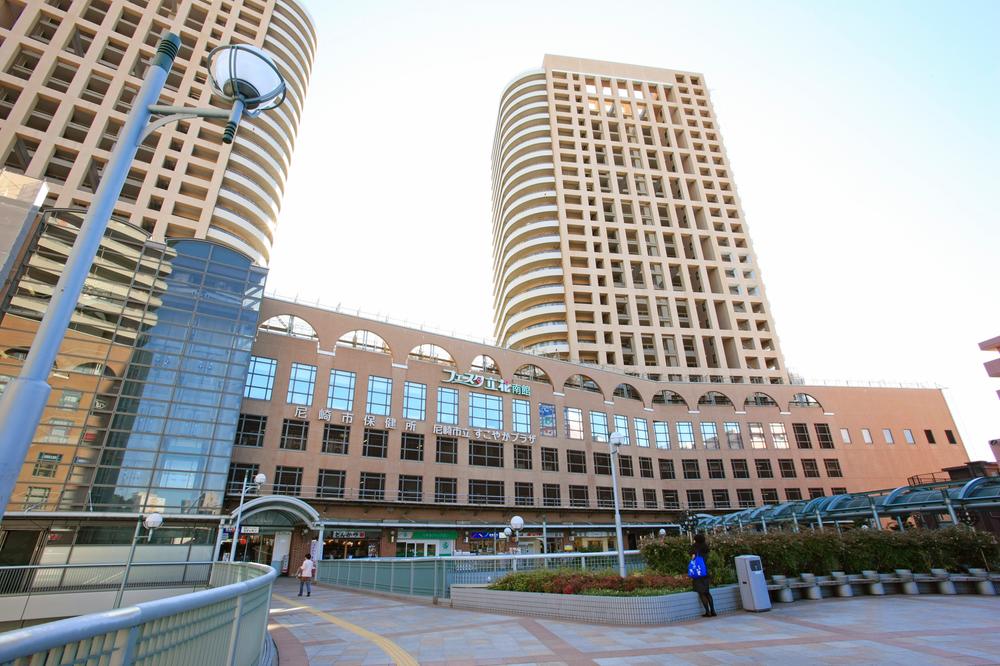 1200m up JR Tachibana Station
JR立花駅まで1200m
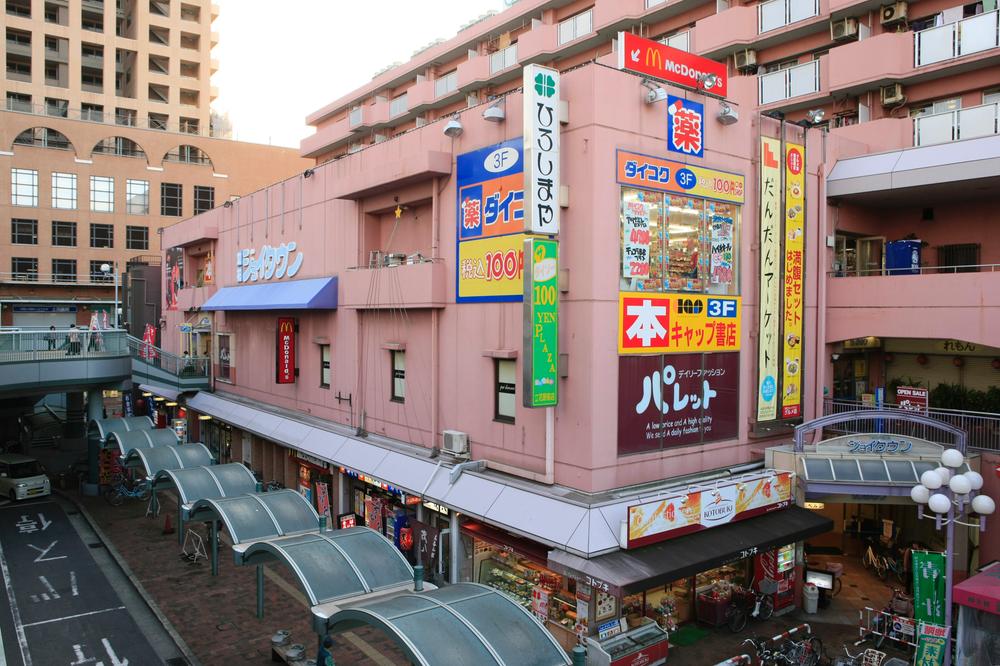 1200m up JR Tachibana Station
JR立花駅まで1200m
Location
| 





















