Land/Building » Kansai » Hyogo Prefecture » Ashiya
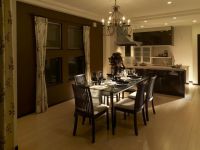 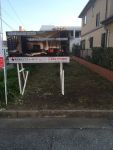
| | Hyogo Prefecture Ashiya 兵庫県芦屋市 |
| Hanshin "launch" walk 5 minutes 阪神本線「打出」歩5分 |
| [Stick coat Ashiya] ☆ Limited 1 compartment ☆ ☆ A quiet residential area ☆ Joy to live in a rare location ☆ ☆ specification, Semi-order houses facilities and fulfilling ☆ 【スティックコート芦屋】☆限定1区画☆☆閑静な住宅地☆希少な立地に住まう歓び☆☆仕様、設備が充実したセミオーダー住宅☆ |
| ◇ checkpoint ◇ ◆ 2 along the line more accessible ◆ Land 50 square meters or more ◆ It is close to the city ◆ Day good ◆ A quiet residential area ◆ Urban neighborhood ◆ Building plan example there ◆ ◇チェックポイント◇◆2沿線以上利用可◆土地50坪以上◆市街地が近い◆日当り良好◆閑静な住宅地◆都市近郊◆建物プラン例有り◆ |
Features pickup 特徴ピックアップ | | 2 along the line more accessible / Land 50 square meters or more / It is close to the city / Yang per good / A quiet residential area / Urban neighborhood / City gas / Building plan example there 2沿線以上利用可 /土地50坪以上 /市街地が近い /陽当り良好 /閑静な住宅地 /都市近郊 /都市ガス /建物プラン例有り | Event information イベント情報 | | Local guide Board (Please be sure to ask in advance) schedule / Every Saturday and Sunday time / 10:00 ~ 18:00 ☆ Local guide briefing ☆ We will correspond to suit the convenience of our customers is also being held on weekdays. Please feel free to contact us. Free Call 0800-777-8899 現地案内会(事前に必ずお問い合わせください)日程/毎週土日時間/10:00 ~ 18:00☆現地案内説明会☆開催中平日もお客様のご都合に合わせてご対応致します。お気軽にお問合せ下さい。フリーコール 0800-777-8899 | Price 価格 | | 49,800,000 yen 4980万円 | Building coverage, floor area ratio 建ぺい率・容積率 | | 60% ・ 200% 60%・200% | Sales compartment 販売区画数 | | 1 compartment 1区画 | Total number of compartments 総区画数 | | 1 compartment 1区画 | Land area 土地面積 | | 211.47 sq m (registration) 211.47m2(登記) | Driveway burden-road 私道負担・道路 | | Nothing, North 6m width (contact the road width 4m) 無、北6m幅(接道幅4m) | Land situation 土地状況 | | Vacant lot 更地 | Address 住所 | | Hyogo Prefecture Ashiya Hamacho 兵庫県芦屋市浜町 | Traffic 交通 | | Hanshin "launch" walk 5 minutes
Hanshin "Kohazeen" walk 17 minutes
JR Tokaido Line "Ashiya" walk 20 minutes 阪神本線「打出」歩5分
阪神本線「香櫨園」歩17分
JR東海道本線「芦屋」歩20分
| Person in charge 担当者より | | Person in charge of real-estate and building Kojima Yusuke Age: 30 Daigyokai Experience: 7 years 担当者宅建小島 佑介年齢:30代業界経験:7年 | Contact お問い合せ先 | | TEL: 0800-602-6427 [Toll free] mobile phone ・ Also available from PHS
Caller ID is not notified
Please contact the "saw SUUMO (Sumo)"
If it does not lead, If the real estate company TEL:0800-602-6427【通話料無料】携帯電話・PHSからもご利用いただけます
発信者番号は通知されません
「SUUMO(スーモ)を見た」と問い合わせください
つながらない方、不動産会社の方は
| Land of the right form 土地の権利形態 | | Ownership 所有権 | Building condition 建築条件 | | With 付 | Time delivery 引き渡し時期 | | Consultation 相談 | Land category 地目 | | Residential land 宅地 | Use district 用途地域 | | One middle and high 1種中高 | Other limitations その他制限事項 | | Regulations have by the Landscape Act, Regulations have by the Aviation Law, Height district 景観法による規制有、航空法による規制有、高度地区 | Overview and notices その他概要・特記事項 | | Contact: Kojima Yusuke, Facilities: Public Water Supply, This sewage, City gas 担当者:小島 佑介、設備:公営水道、本下水、都市ガス | Company profile 会社概要 | | <Mediation> governor of Osaka Prefecture (1) No. 056023 (Ltd.) es For Life Yubinbango530-0001 Osaka-shi, Osaka, Kita-ku Umeda 1-2-2 Osaka Station the second building on the 12th floor <仲介>大阪府知事(1)第056023号(株)エスフォーライフ〒530-0001 大阪府大阪市北区梅田1-2-2 大阪駅前第2ビル12階 |
Building plan example (introspection photo)建物プラン例(内観写真) 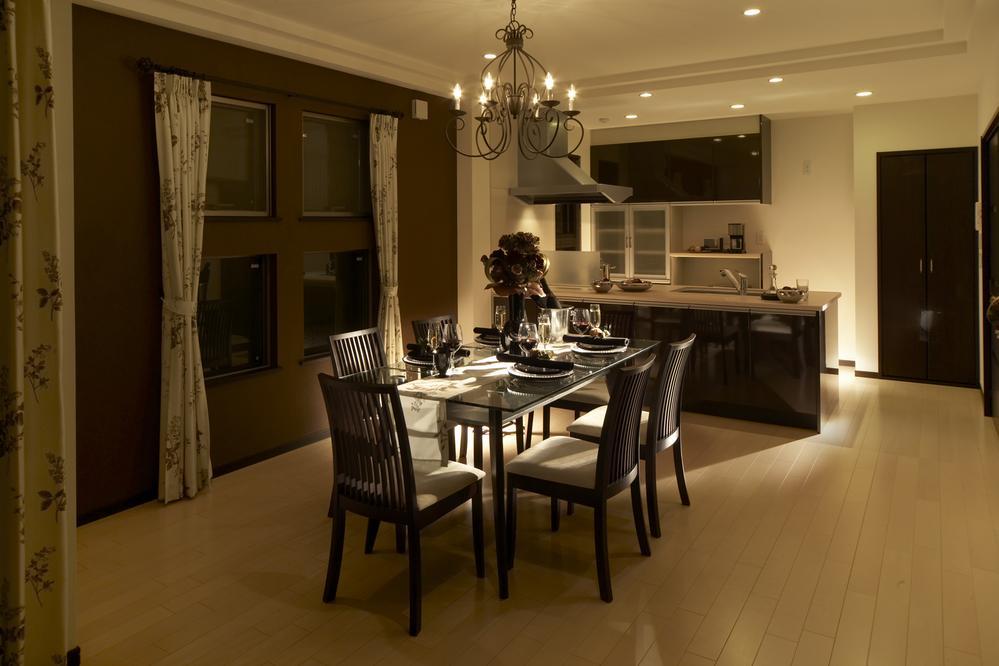 Luxurious living (our example of construction)
高級感あふれるリビング(当社施工例)
Compartment view + building plan example区画図+建物プラン例 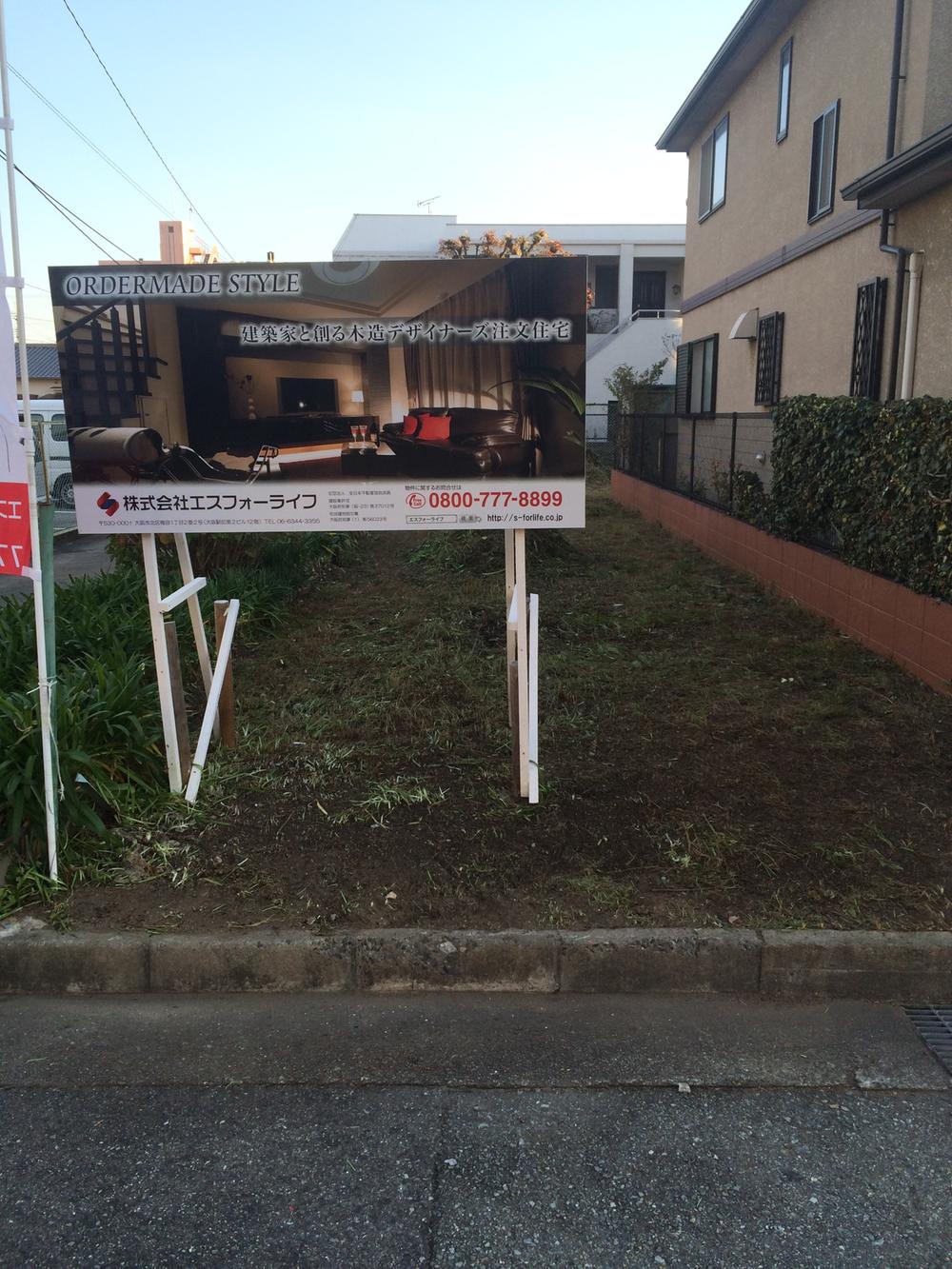 Building plan example, Land price 49,800,000 yen, Land area 211.47 sq m , Building price 20 million yen, Building area 100 sq m site (December 2013) Shooting
建物プラン例、土地価格4980万円、土地面積211.47m2、建物価格2000万円、建物面積100m2 現地(2013年12月)撮影
Building plan example (floor plan)建物プラン例(間取り図) 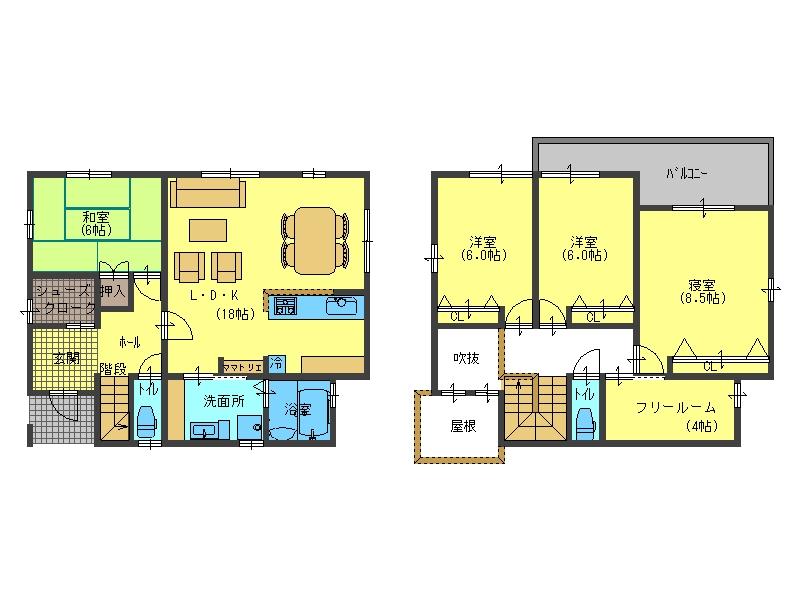 Floor plan drawings
間取りプラン図面
Building plan example (introspection photo)建物プラン例(内観写真) 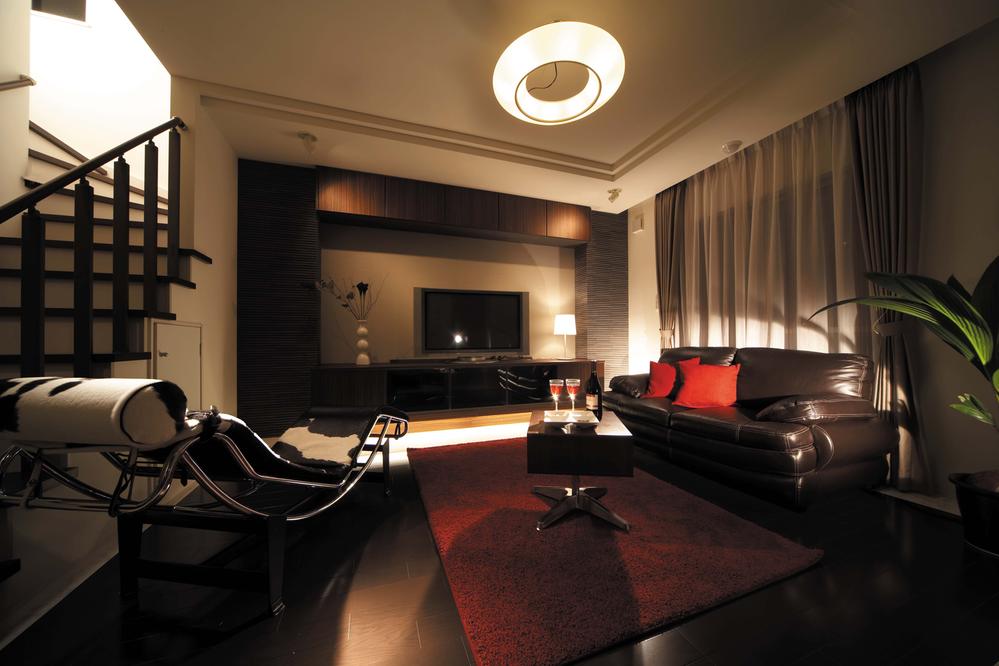 Our construction cases living
当社施工例 リビング
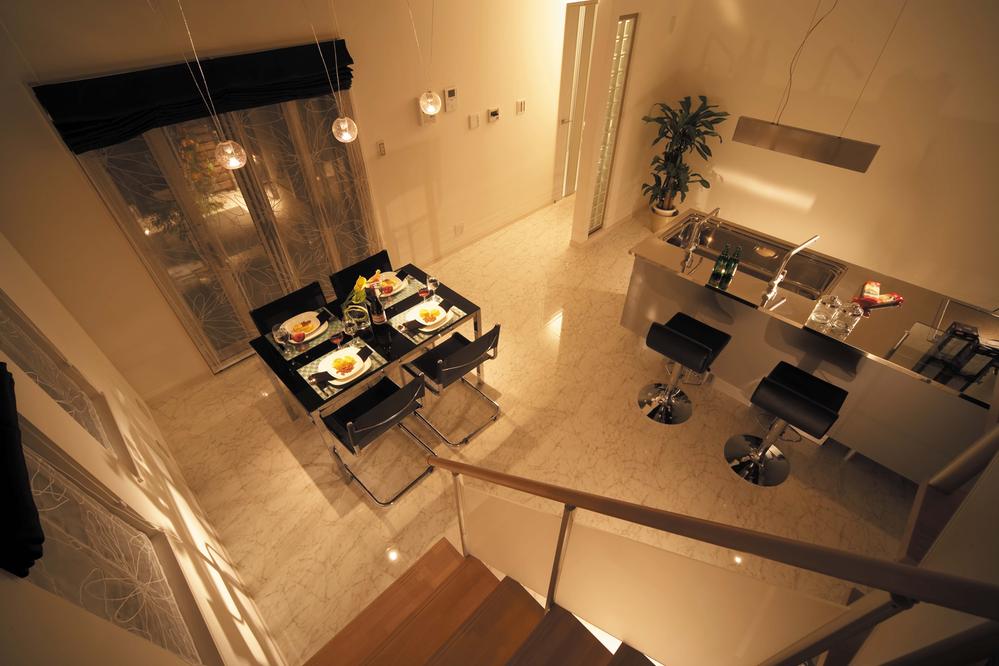 Our construction cases dining kitchen
当社施工例 ダイニングキッチン
Local land photo現地土地写真 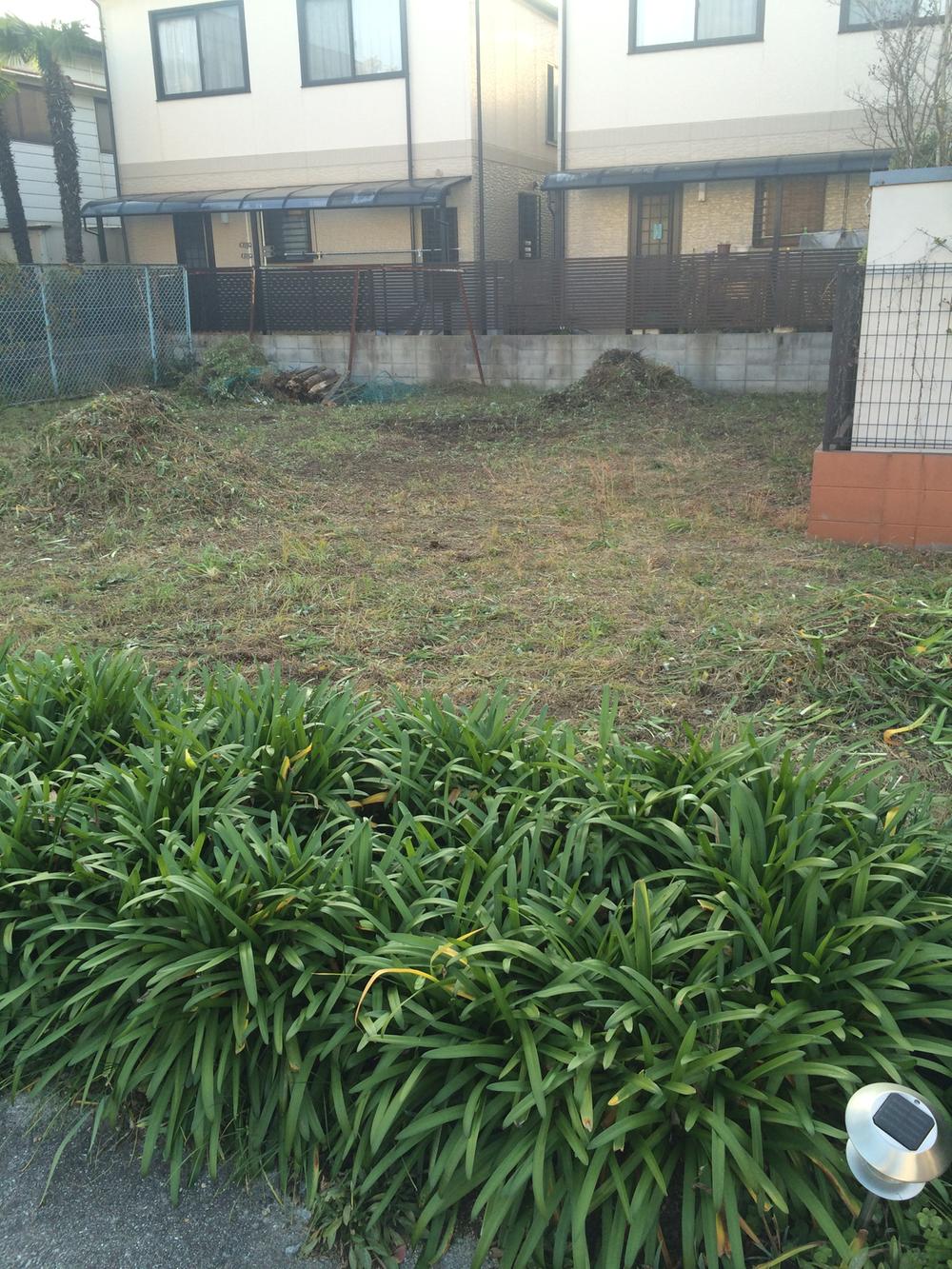 Local (12 May 2013) Shooting
現地(2013年12月)撮影
Building plan example (introspection photo)建物プラン例(内観写真) 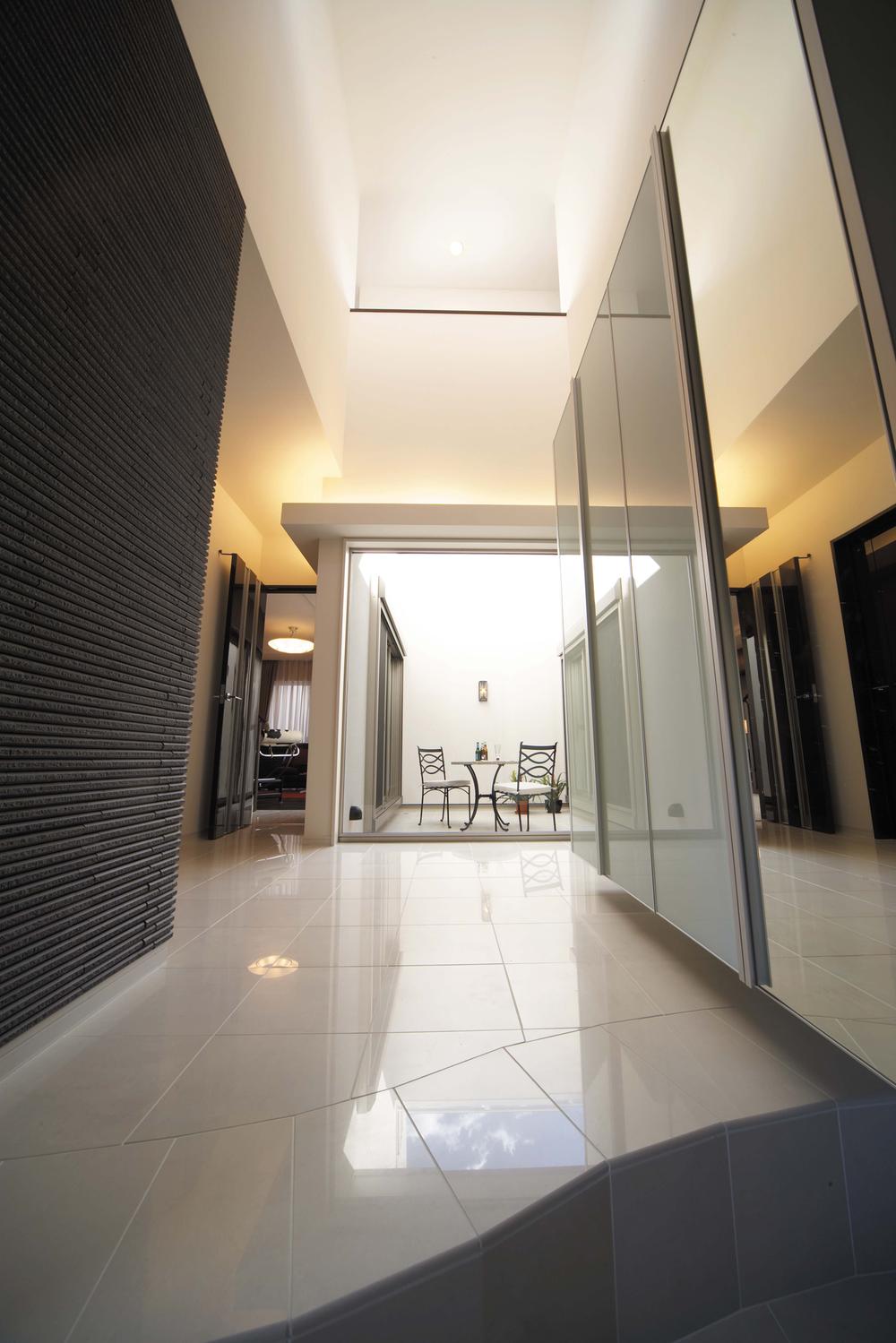 Our construction cases Entrance
当社施工例 玄関
Local photos, including front road前面道路含む現地写真 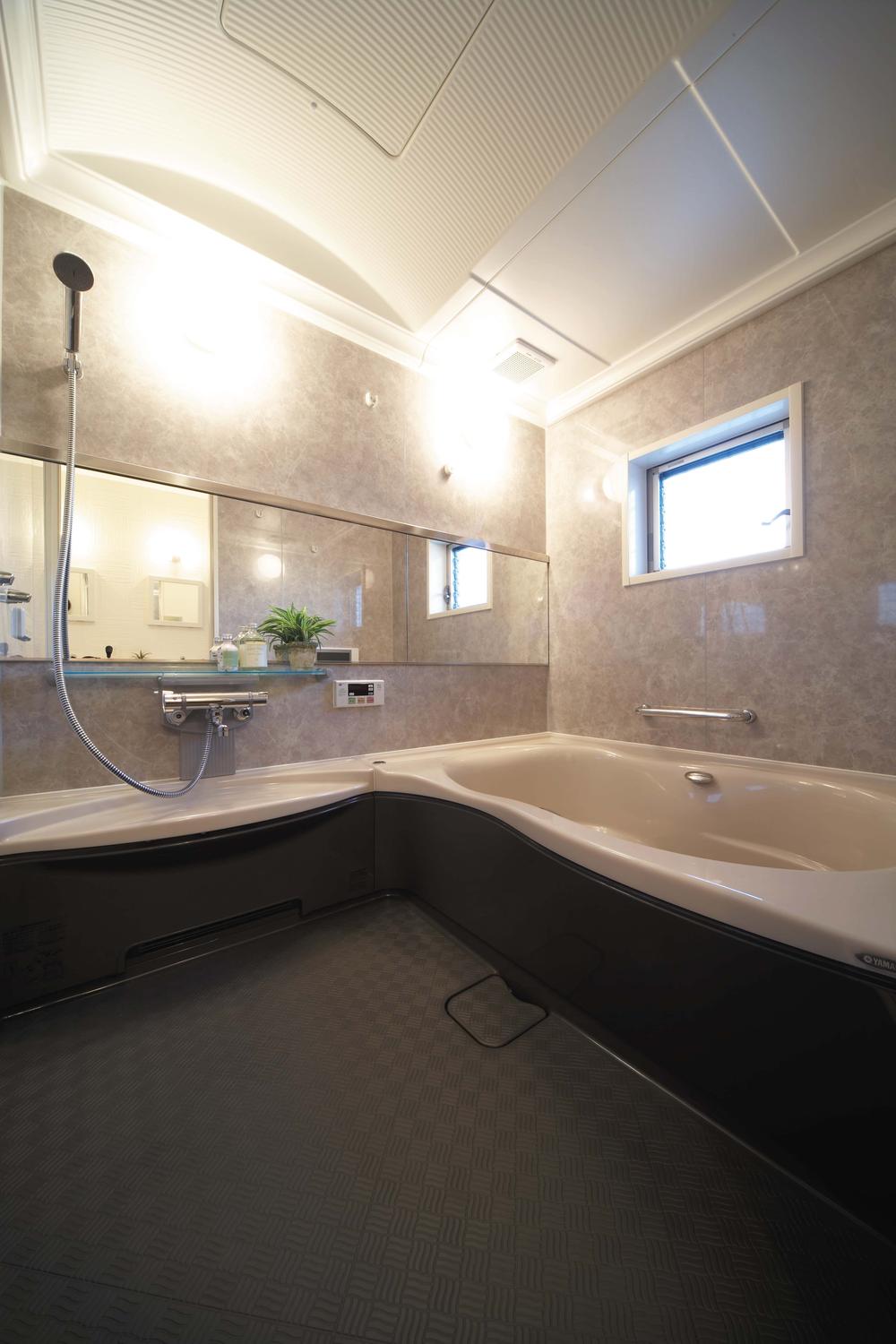 Our construction cases bathroom
当社施工例 浴室
Building plan example (introspection photo)建物プラン例(内観写真) 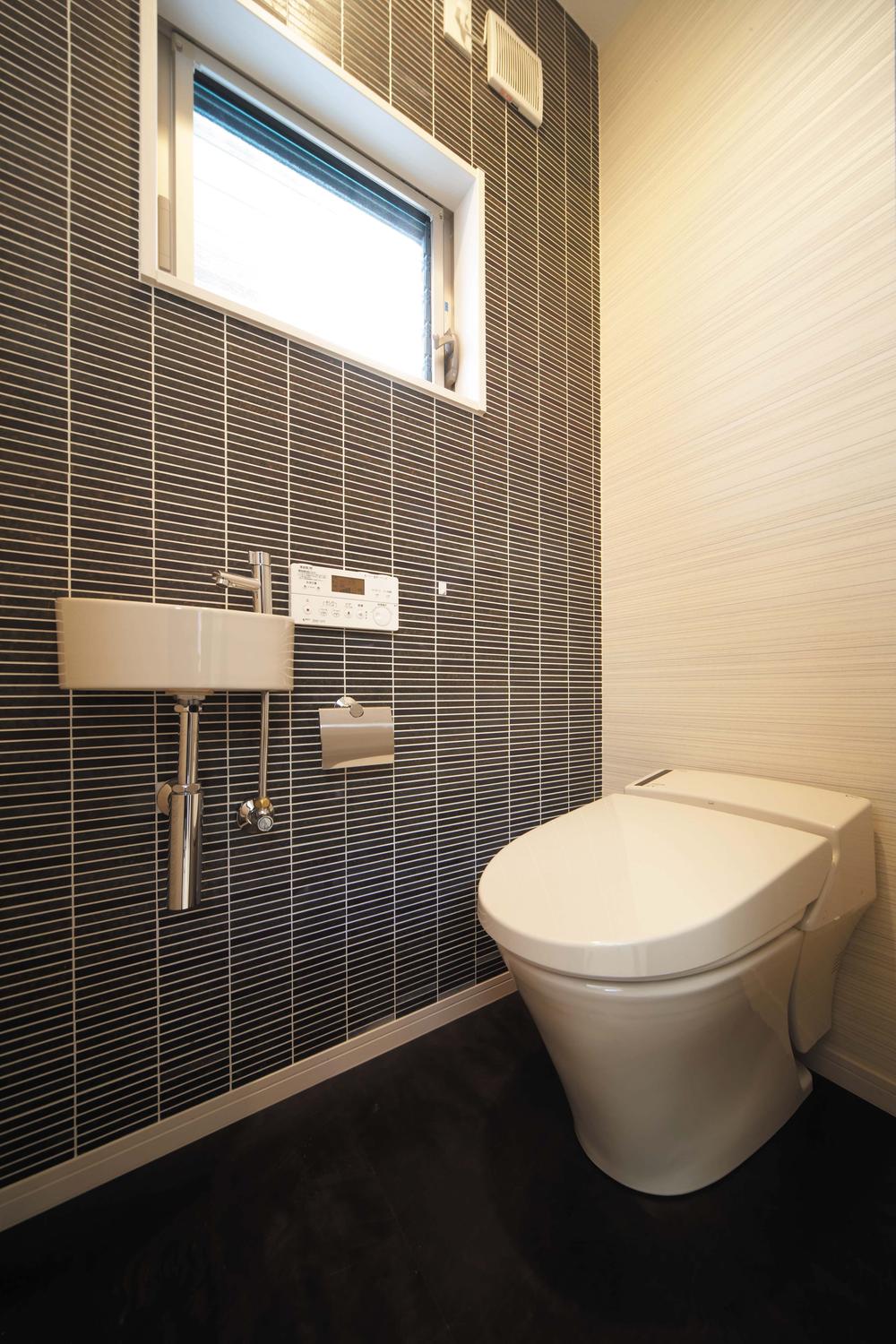 Our construction cases toilet
当社施工例 トイレ
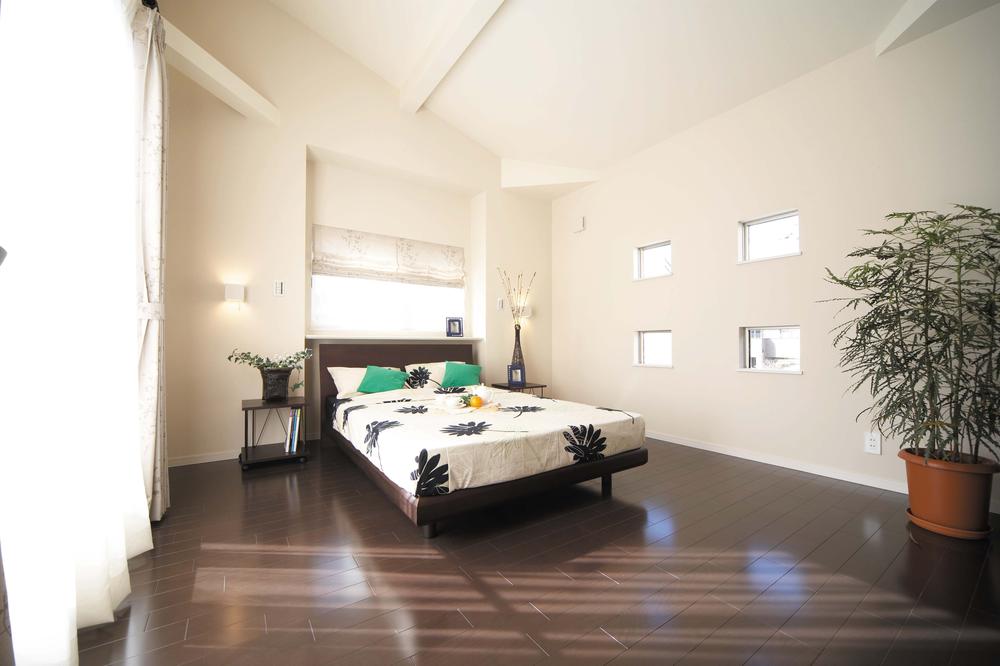 Our construction cases Master bedroom
当社施工例 主寝室
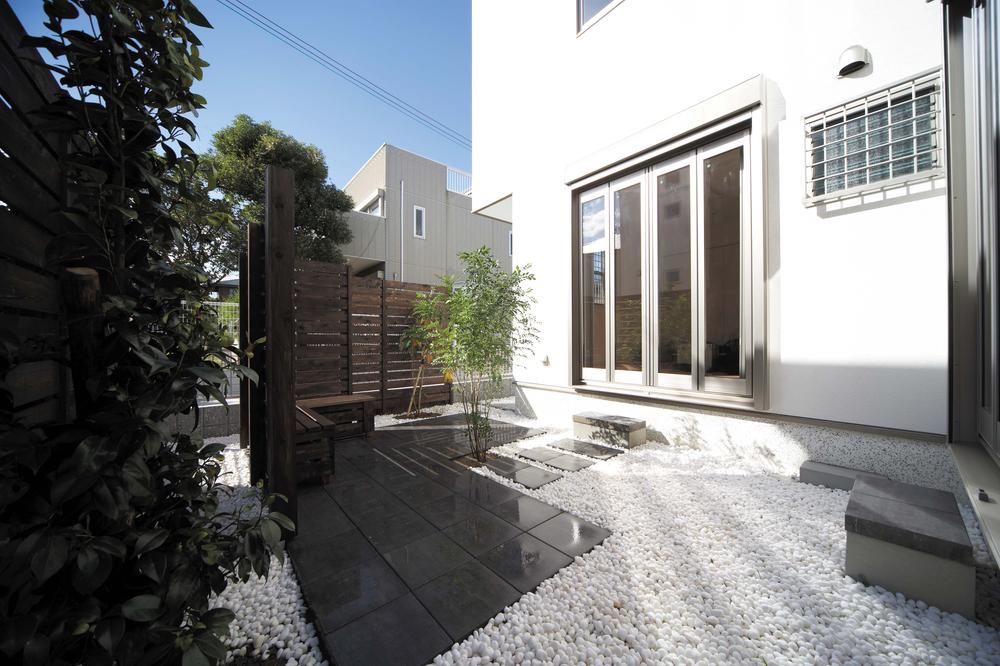 Our construction cases Garden
当社施工例 ガーデン
Local photos, including front road前面道路含む現地写真 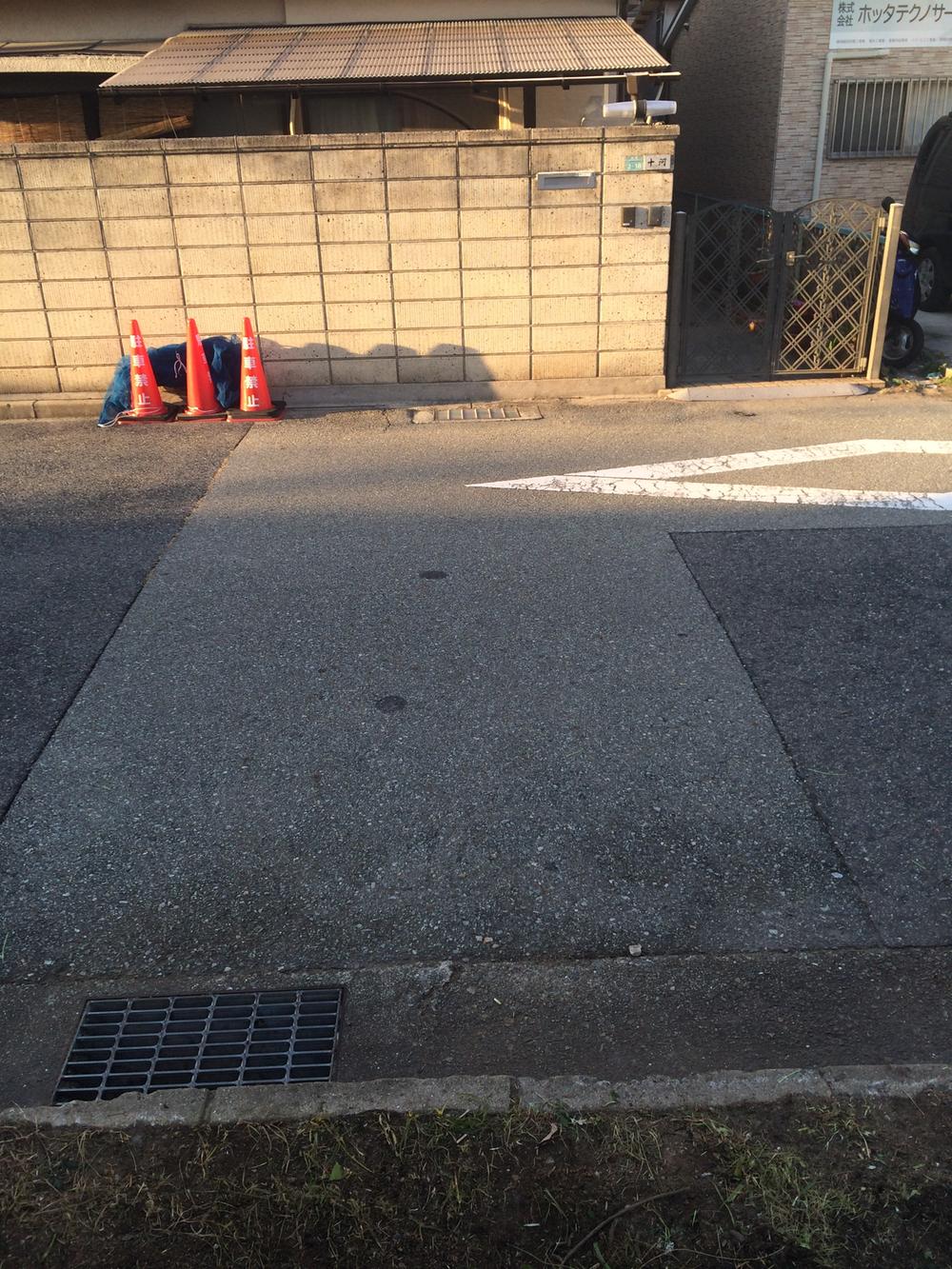 Local (12 May 2013) Shooting
現地(2013年12月)撮影
Other Environmental Photoその他環境写真 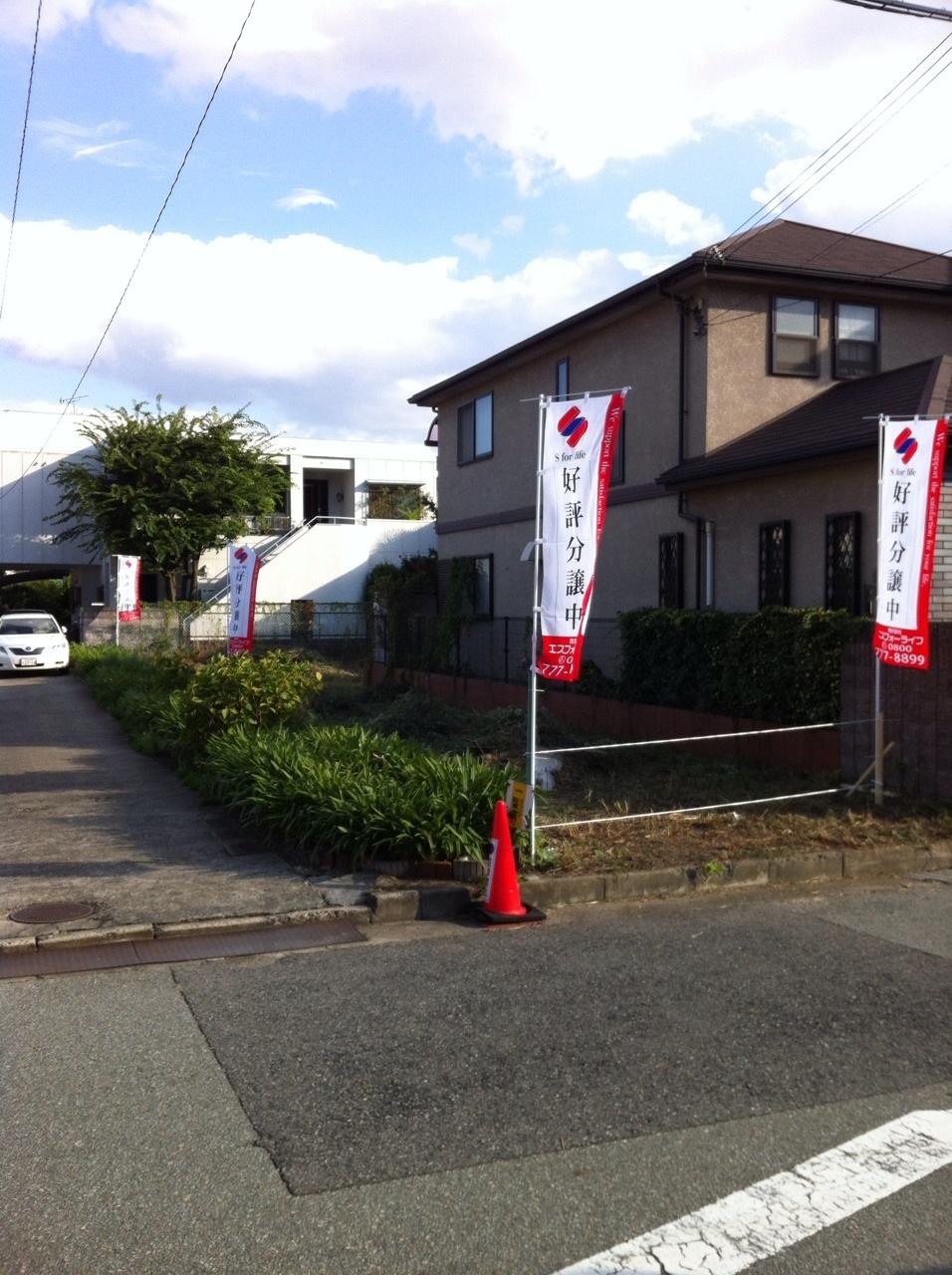 1m to local
現地まで1m
Supermarketスーパー 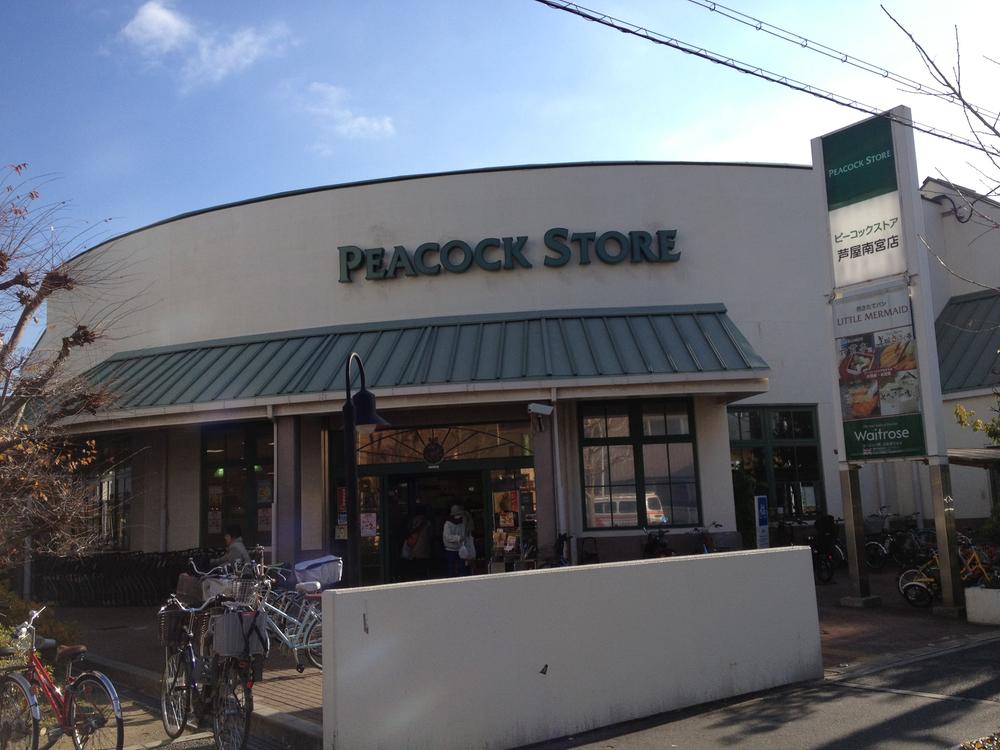 426m until Peacock store Ashiya Nangu shop
ピーコックストア芦屋南宮店まで426m
Convenience storeコンビニ 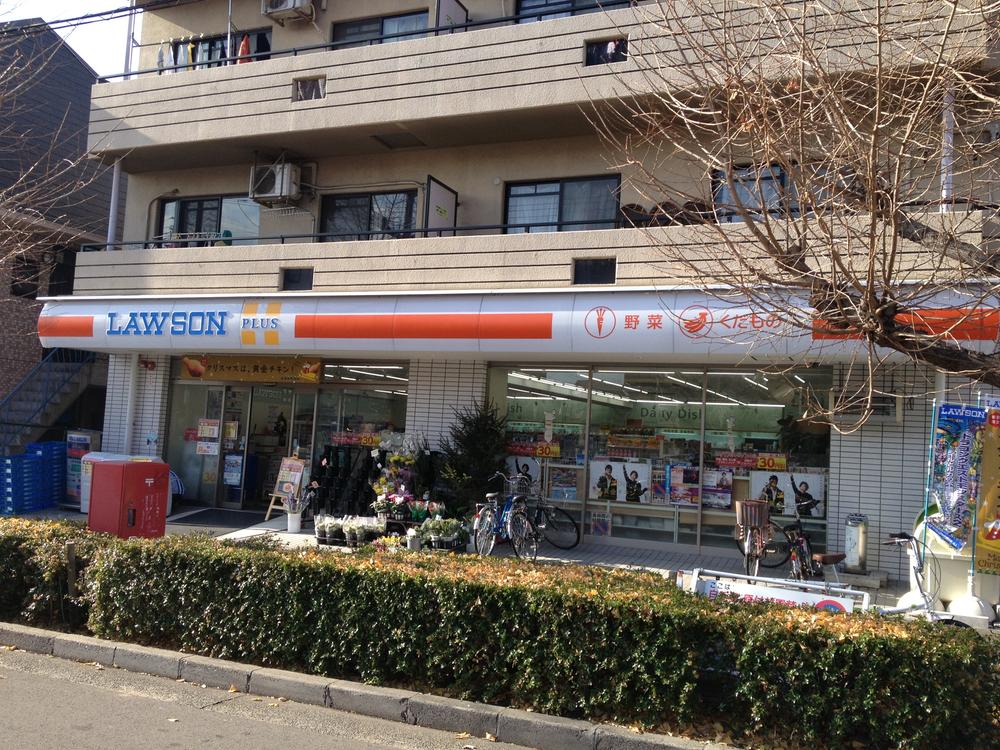 162m until Lawson Ashiya Hamacho shop
ローソン芦屋浜町店まで162m
Drug storeドラッグストア 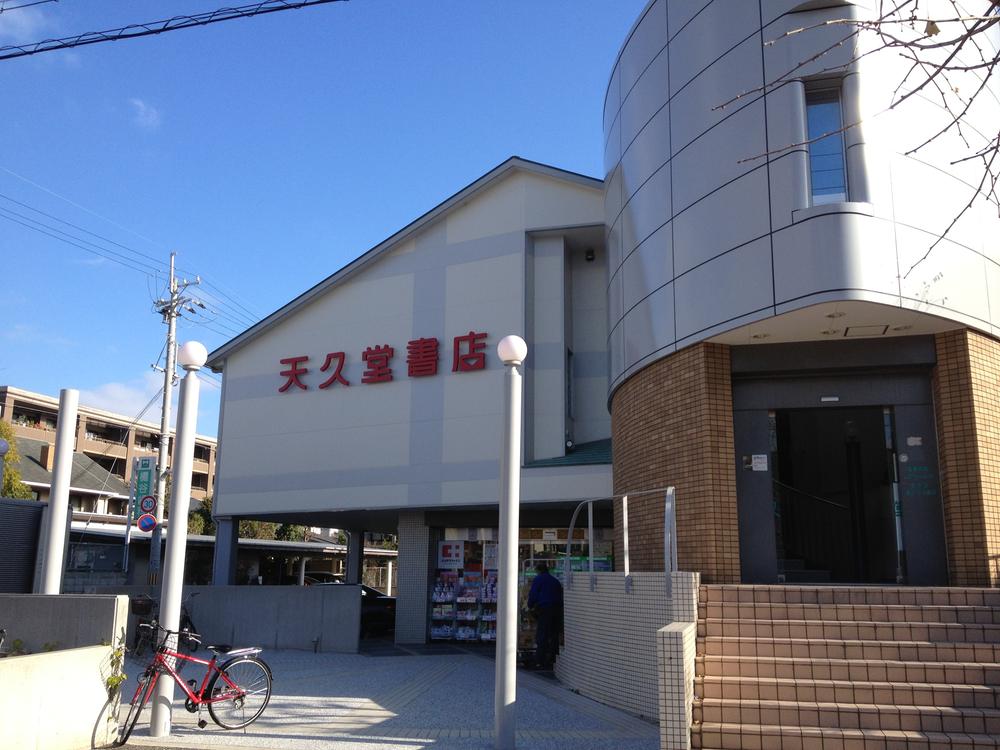 Drugstore Raifoto 353m to hitting store openings
ドラッグストアライフォート打出店まで353m
Junior high school中学校 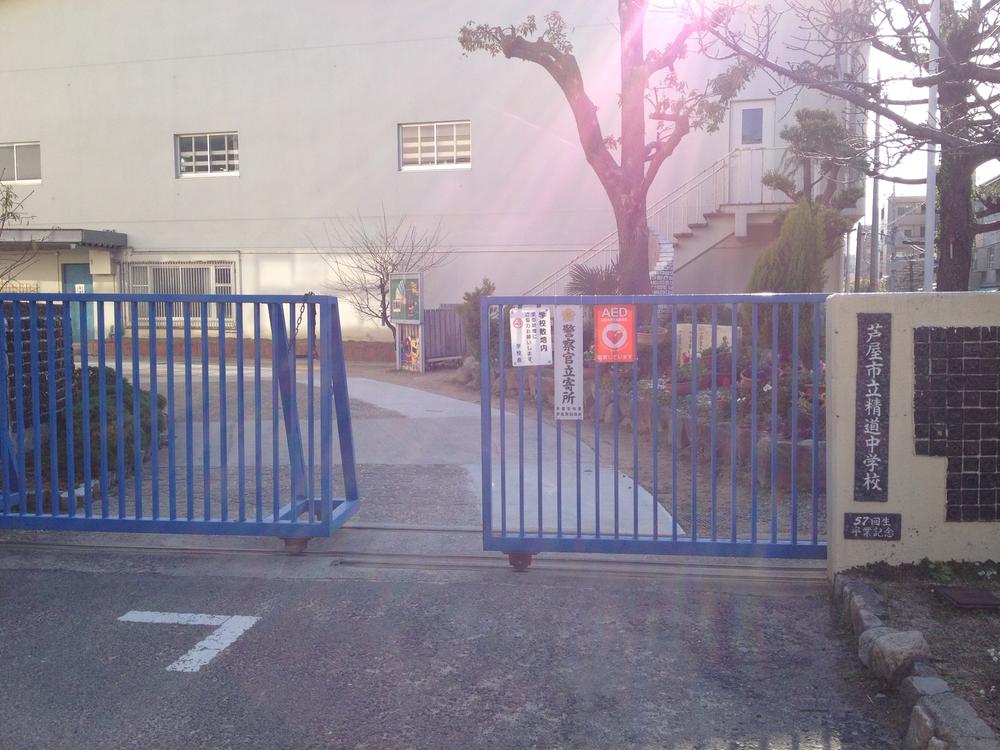 Ashiya Municipal Seido until junior high school 477m
芦屋市立精道中学校まで477m
Primary school小学校 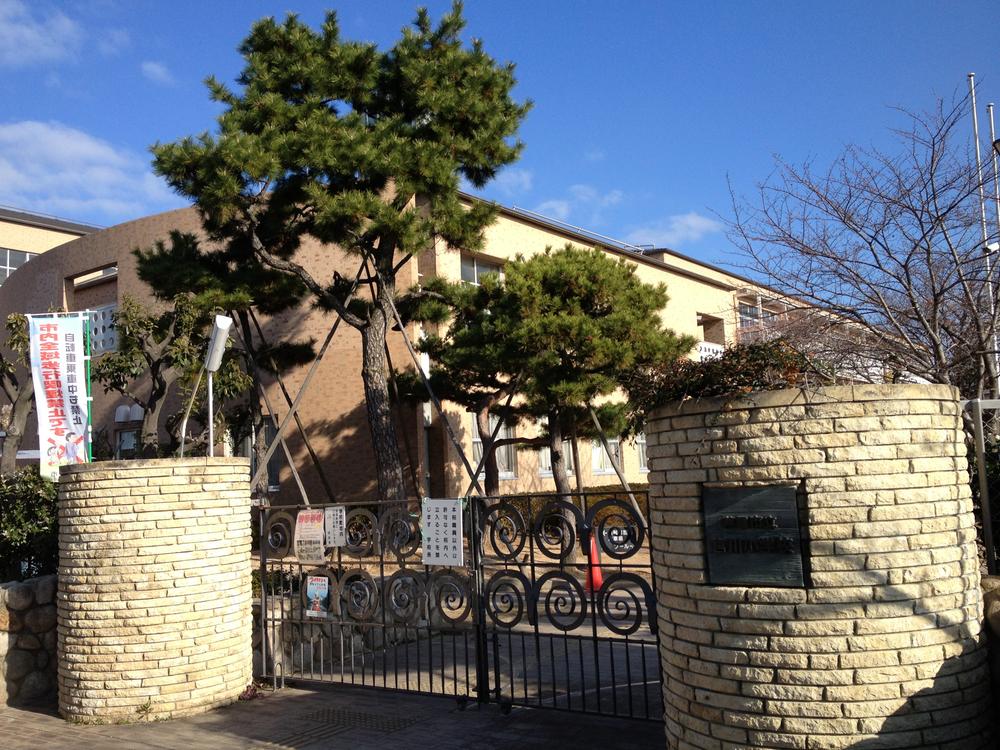 Ashiya 162m up to municipal Miyagawa Elementary School
芦屋市立宮川小学校まで162m
Kindergarten ・ Nursery幼稚園・保育園 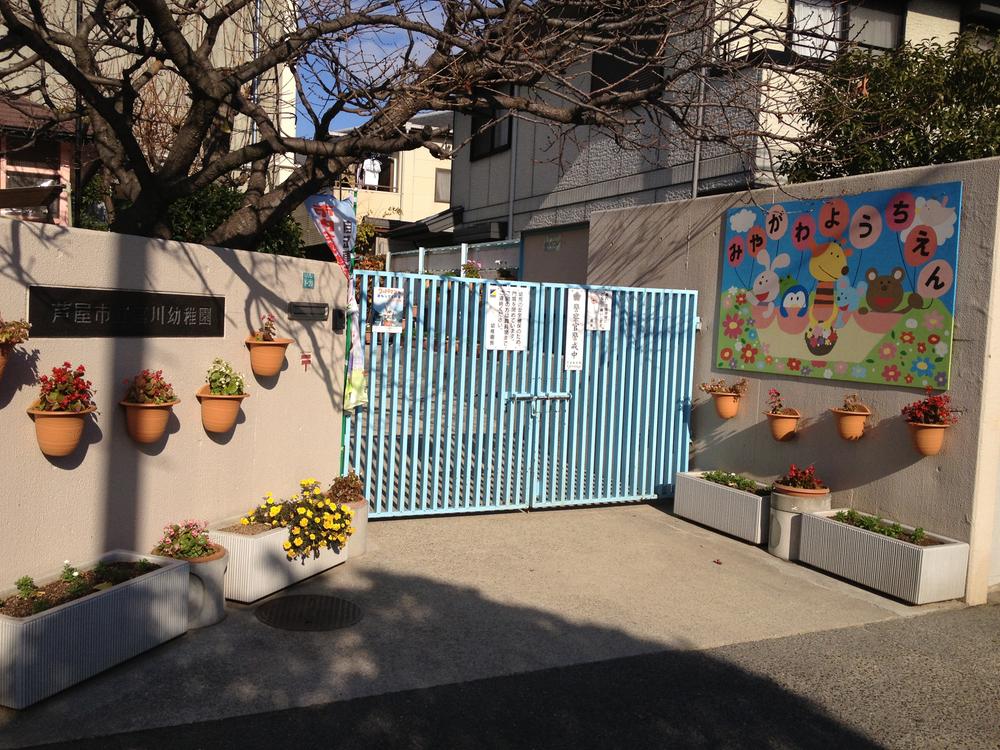 Ashiya until Municipal Miyagawa kindergarten 347m
芦屋市立宮川幼稚園まで347m
Bank銀行 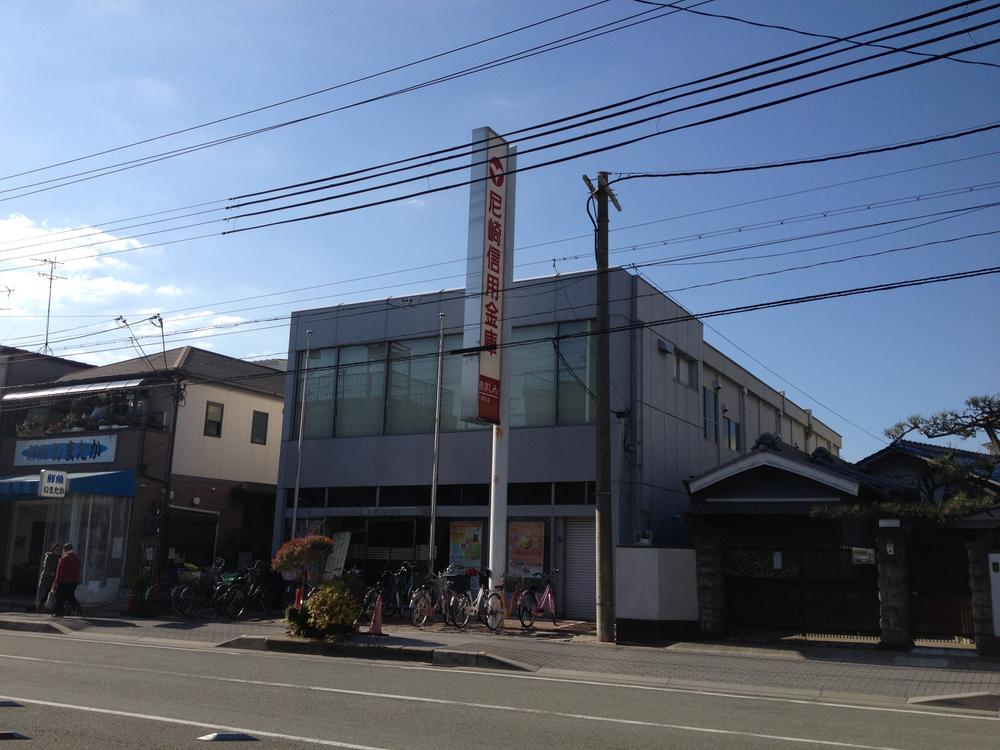 Amagasaki credit union launch to the branch 401m
尼崎信用金庫打出支店まで401m
Station駅 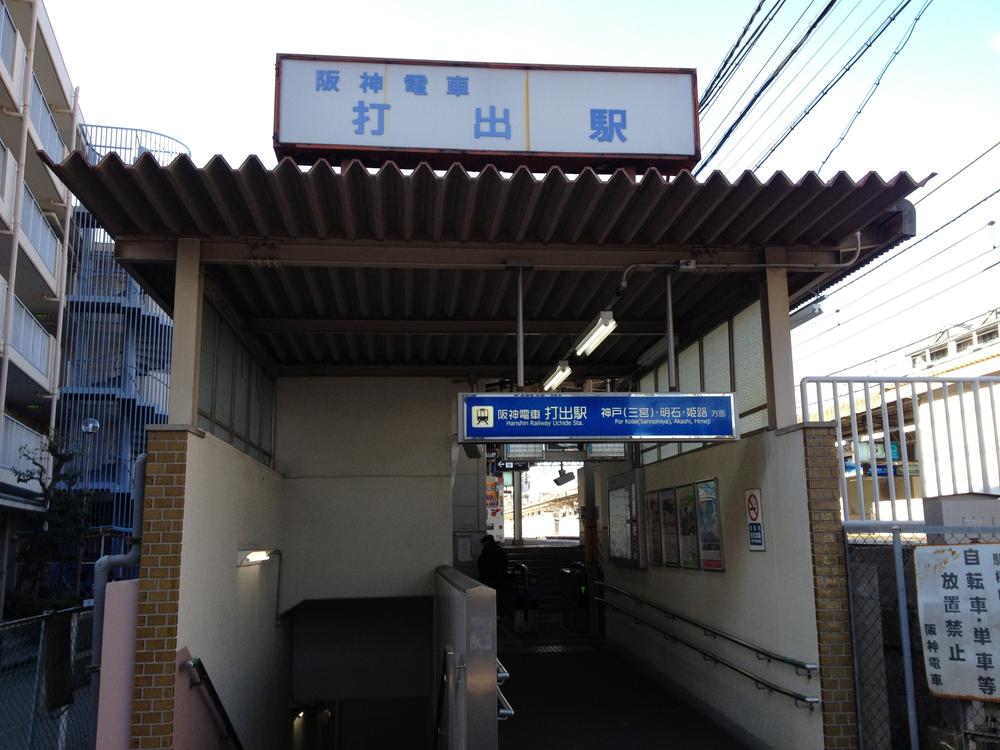 692m until the Hanshin "launch" station
阪神『打出』駅まで692m
Location
| 





















