Land/Building » Kansai » Hyogo Prefecture » Himeji
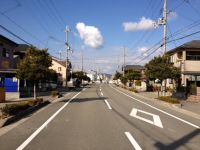 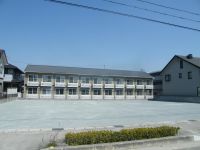
| | Himeji, Hyogo Prefecture 兵庫県姫路市 |
| Sanyo Electric Railway Main Line "Shikama" walk 20 minutes 山陽電鉄本線「飾磨」歩20分 |
| Land 50 square meters or more, Super close, Yang per good, Siemens south road, Or more before road 6m, City gas, Maintained sidewalk, Readjustment land within 土地50坪以上、スーパーが近い、陽当り良好、南側道路面す、前道6m以上、都市ガス、整備された歩道、区画整理地内 |
| Land 50 square meters or more, Super close, Yang per good, Siemens south road, Or more before road 6m, City gas, Maintained sidewalk, Readjustment land within 土地50坪以上、スーパーが近い、陽当り良好、南側道路面す、前道6m以上、都市ガス、整備された歩道、区画整理地内 |
Features pickup 特徴ピックアップ | | Land 50 square meters or more / Super close / Yang per good / Siemens south road / Or more before road 6m / City gas / Maintained sidewalk / Readjustment land within 土地50坪以上 /スーパーが近い /陽当り良好 /南側道路面す /前道6m以上 /都市ガス /整備された歩道 /区画整理地内 | Property name 物件名 | | Himeji Shikamakushimonoda 姫路市飾磨区下野田 | Price 価格 | | 14,560,000 yen 1456万円 | Building coverage, floor area ratio 建ぺい率・容積率 | | Kenpei rate: 60%, Volume ratio: 200% 建ペい率:60%、容積率:200% | Sales compartment 販売区画数 | | 1 compartment 1区画 | Total number of compartments 総区画数 | | 4 compartments 4区画 | Land area 土地面積 | | 192.56 sq m (registration) 192.56m2(登記) | Driveway burden-road 私道負担・道路 | | Road width: 16m, Asphaltic pavement 道路幅:16m、アスファルト舗装 | Land situation 土地状況 | | Vacant lot 更地 | Address 住所 | | Himeji, Hyogo Prefecture Shikamakushimonoda 4 兵庫県姫路市飾磨区下野田4 | Traffic 交通 | | Sanyo Electric Railway Main Line "Shikama" walk 20 minutes 山陽電鉄本線「飾磨」歩20分
| Related links 関連リンク | | [Related Sites of this company] 【この会社の関連サイト】 | Contact お問い合せ先 | | TEL: 0800-603-2385 [Toll free] mobile phone ・ Also available from PHS
Caller ID is not notified
Please contact the "saw SUUMO (Sumo)"
If it does not lead, If the real estate company TEL:0800-603-2385【通話料無料】携帯電話・PHSからもご利用いただけます
発信者番号は通知されません
「SUUMO(スーモ)を見た」と問い合わせください
つながらない方、不動産会社の方は
| Land of the right form 土地の権利形態 | | Ownership 所有権 | Building condition 建築条件 | | With 付 | Time delivery 引き渡し時期 | | Consultation 相談 | Land category 地目 | | Residential land 宅地 | Use district 用途地域 | | One dwelling 1種住居 | Overview and notices その他概要・特記事項 | | Facilities: Public Water Supply, This sewage, City gas 設備:公営水道、本下水、都市ガス | Company profile 会社概要 | | <Seller> Governor of Hyogo Prefecture (9) No. 400281 (Ltd.) Katsumi housing Himeji shop Yubinbango670-0965 Himeji, Hyogo Prefecture Higashinobusue 2-2 <売主>兵庫県知事(9)第400281号(株)勝美住宅姫路店〒670-0965 兵庫県姫路市東延末2-2 |
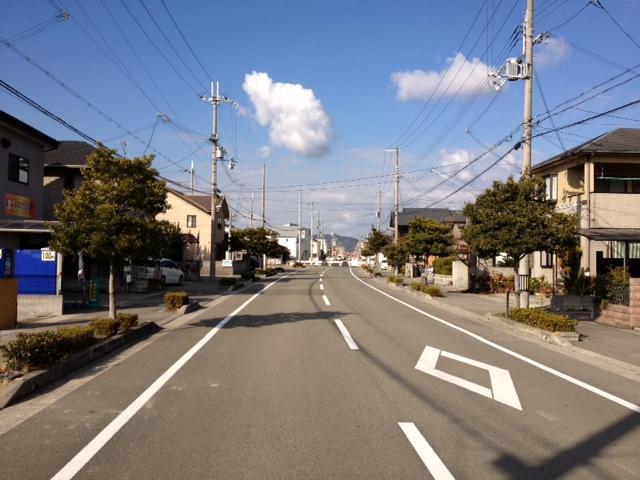 Streets around
周辺の街並み
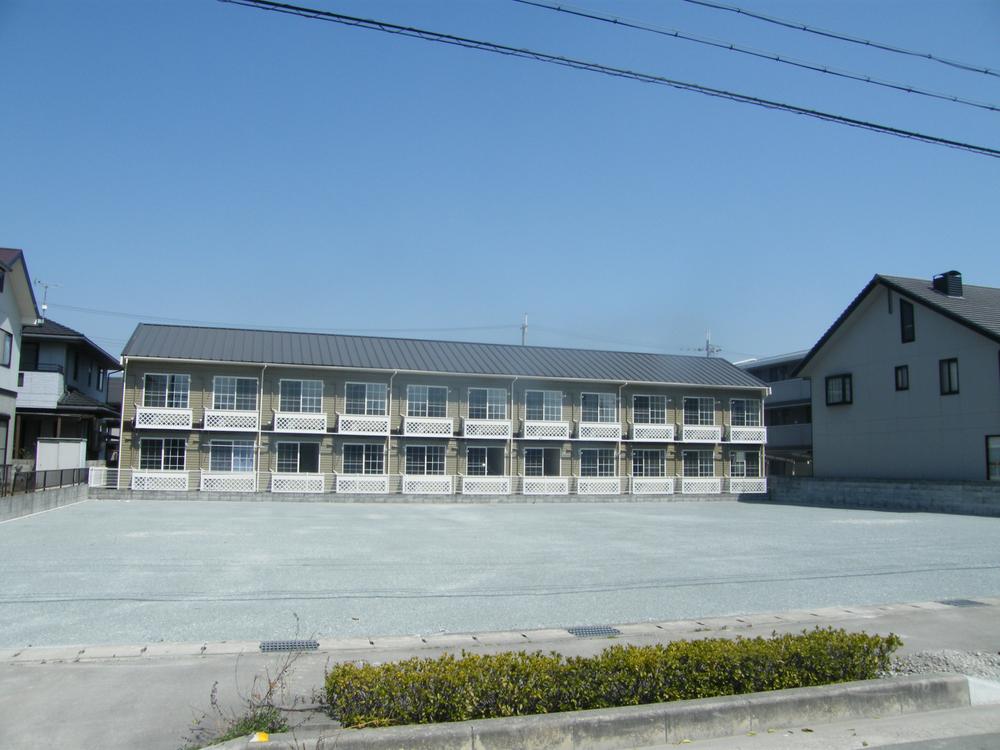 Local land photo
現地土地写真
Other building plan exampleその他建物プラン例 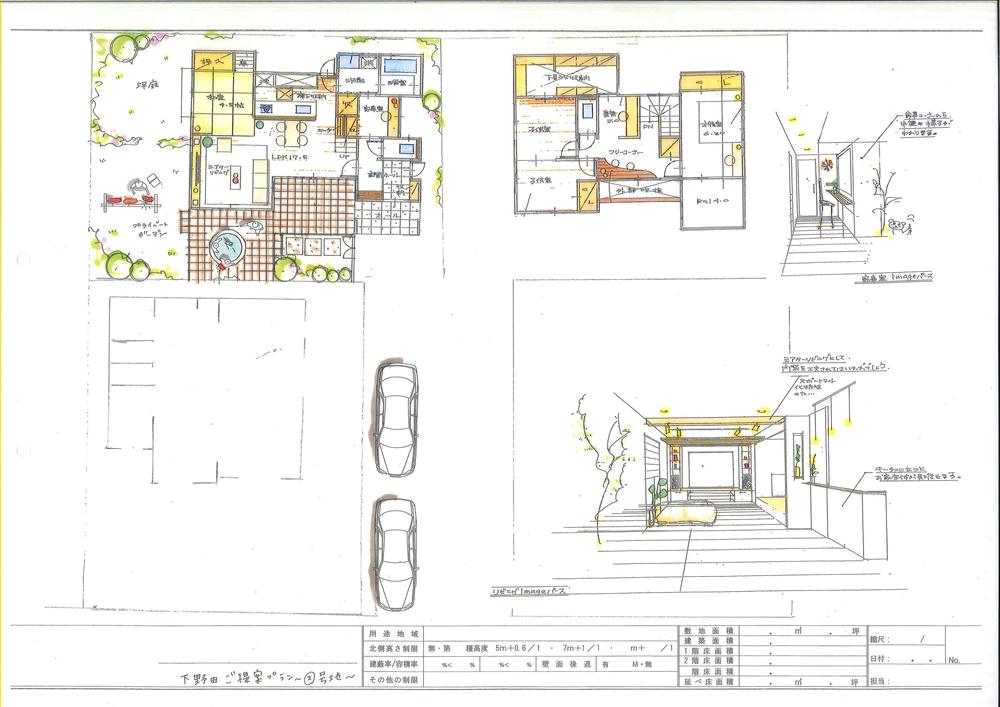 Building plan example (No. 2 place) building price 19.6 million yen (additional work ・ tax included), Building area 99.18 sq m
建物プラン例(2号地)建物価格1960万円(追加工事・税込)、建物面積99.18m2
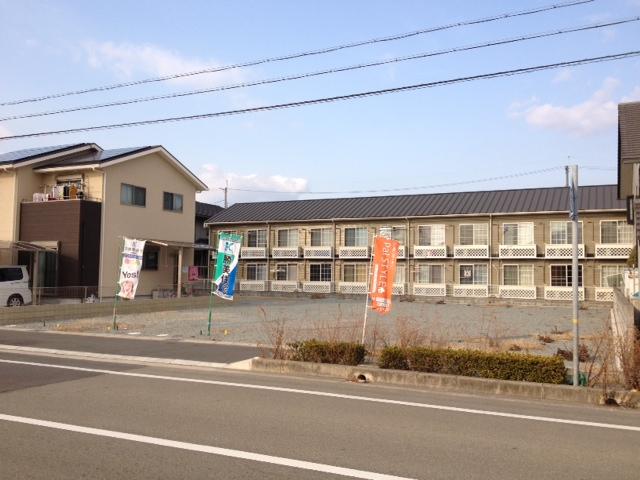 Local photos, including front road
前面道路含む現地写真
Building plan example (exterior photos)建物プラン例(外観写真) 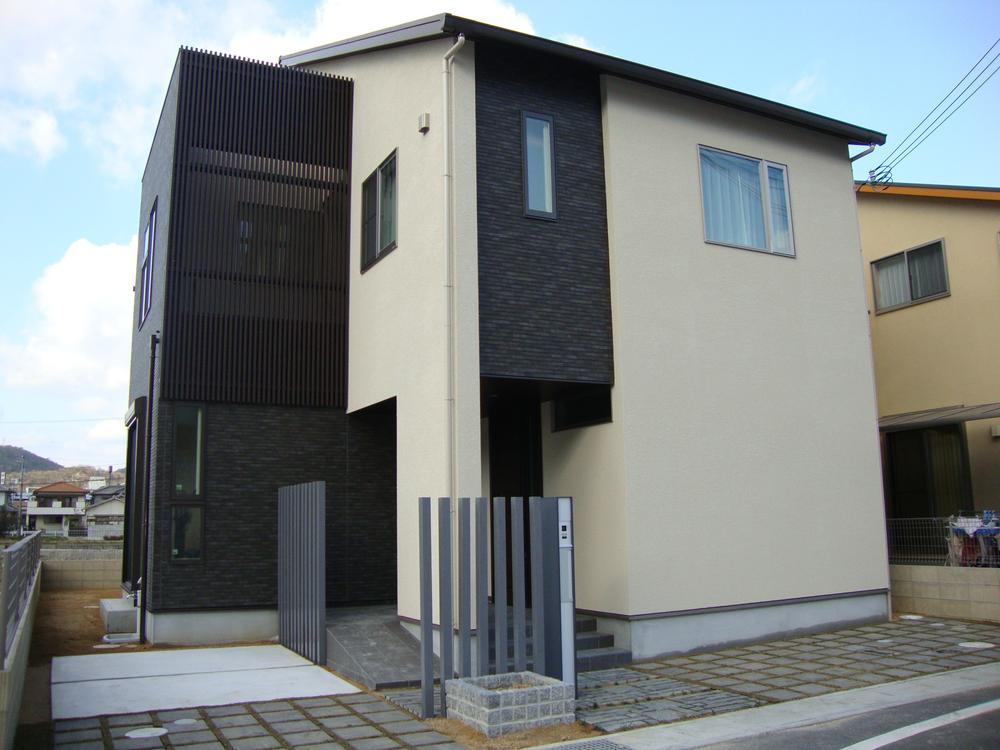 Building plan example (No. 3 locations) Building price 19,880,000 yen, Building area 121.68 sq m
建物プラン例(3号地)建物価格1988万円、建物面積121.68m2
Supermarketスーパー 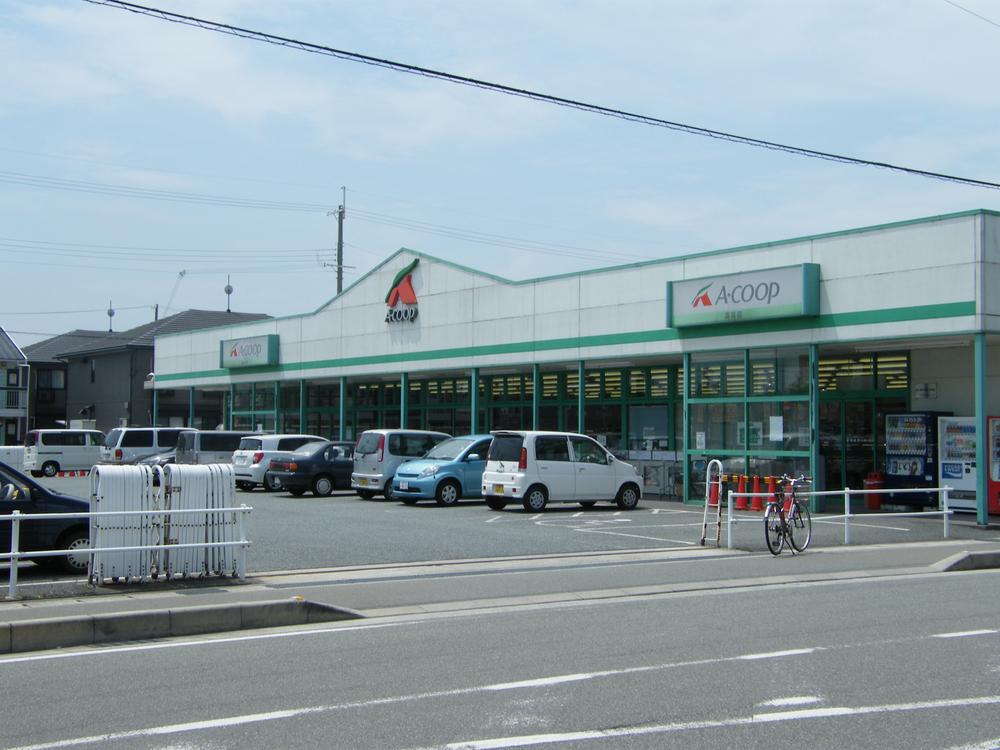 140m to A Co-op
Aコープまで140m
The entire compartment Figure全体区画図 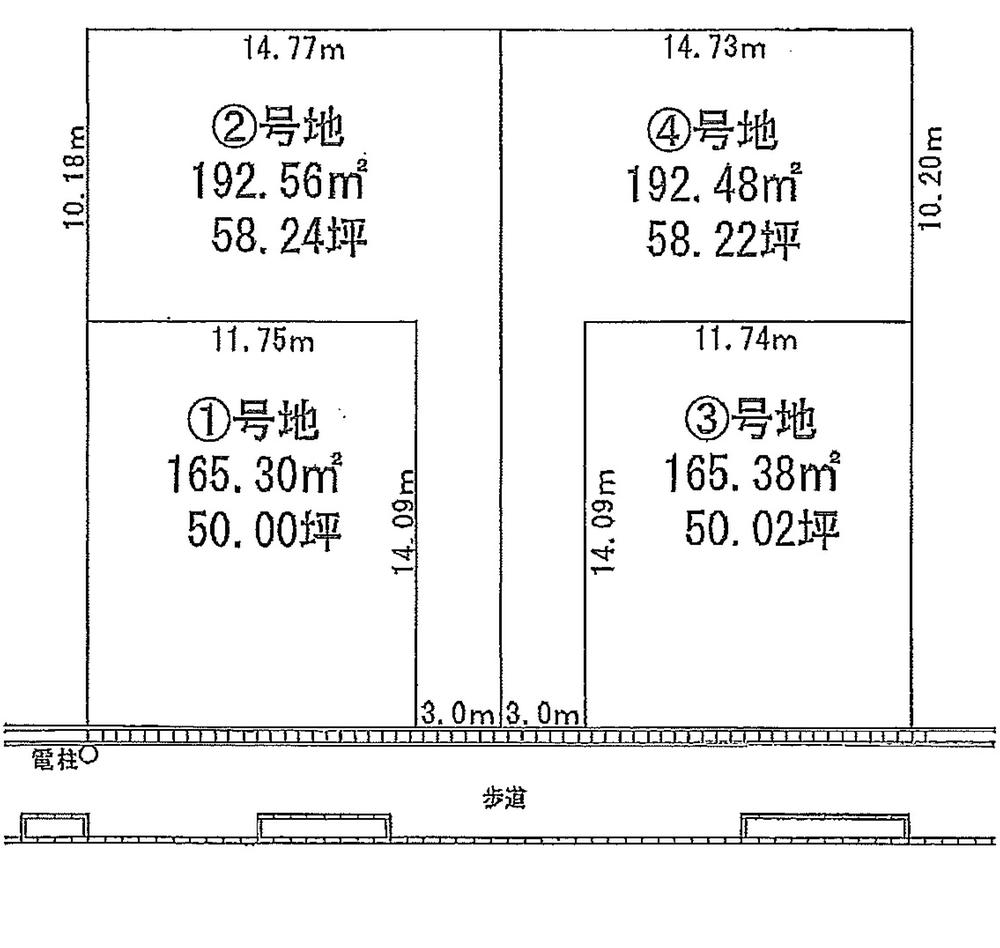 During sale! !
分譲中!!
Building plan example (introspection photo)建物プラン例(内観写真) 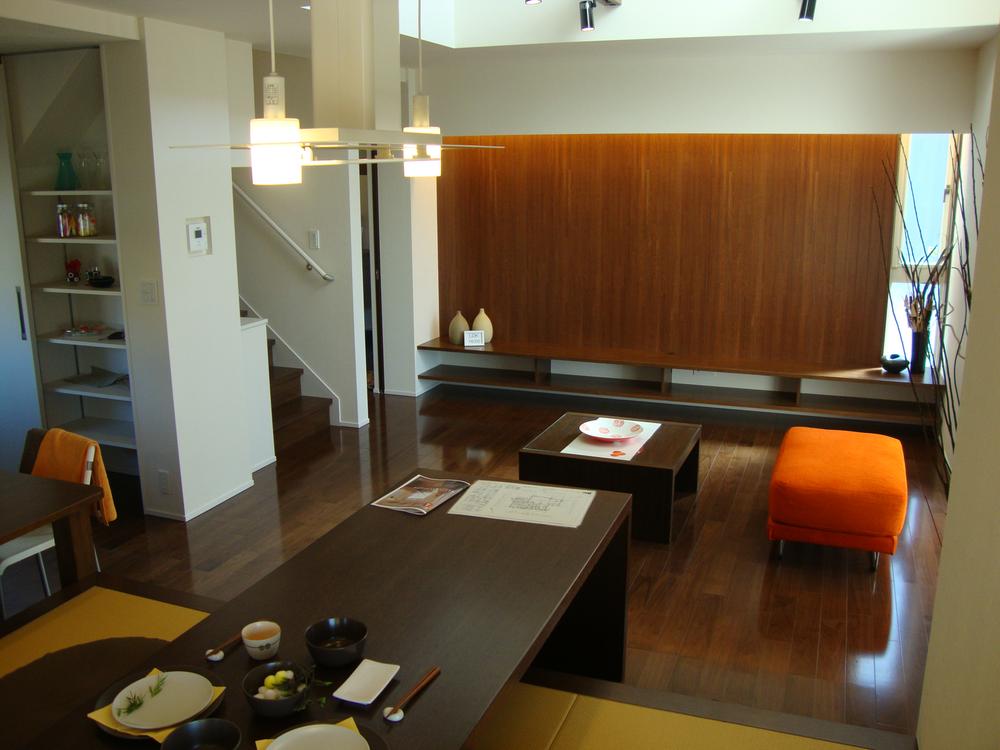 Building plan example (No. 3 locations) Building price 19,880,000 yen, Building area 121.68 sq m
建物プラン例(3号地)建物価格1988万円、建物面積121.68m2
Primary school小学校 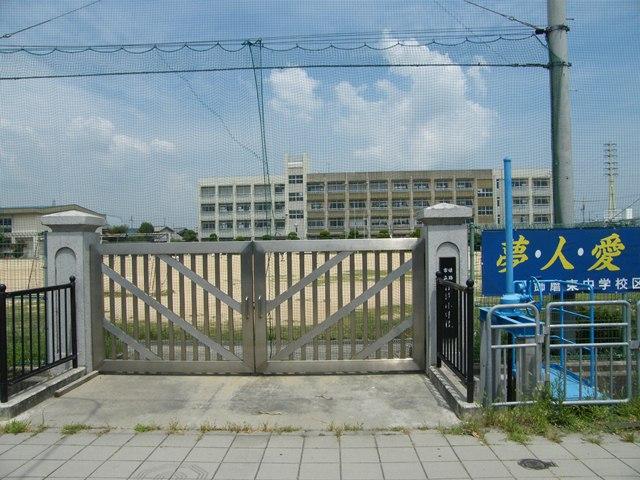 Takahama 600m up to elementary school
高浜小学校まで600m
Park公園 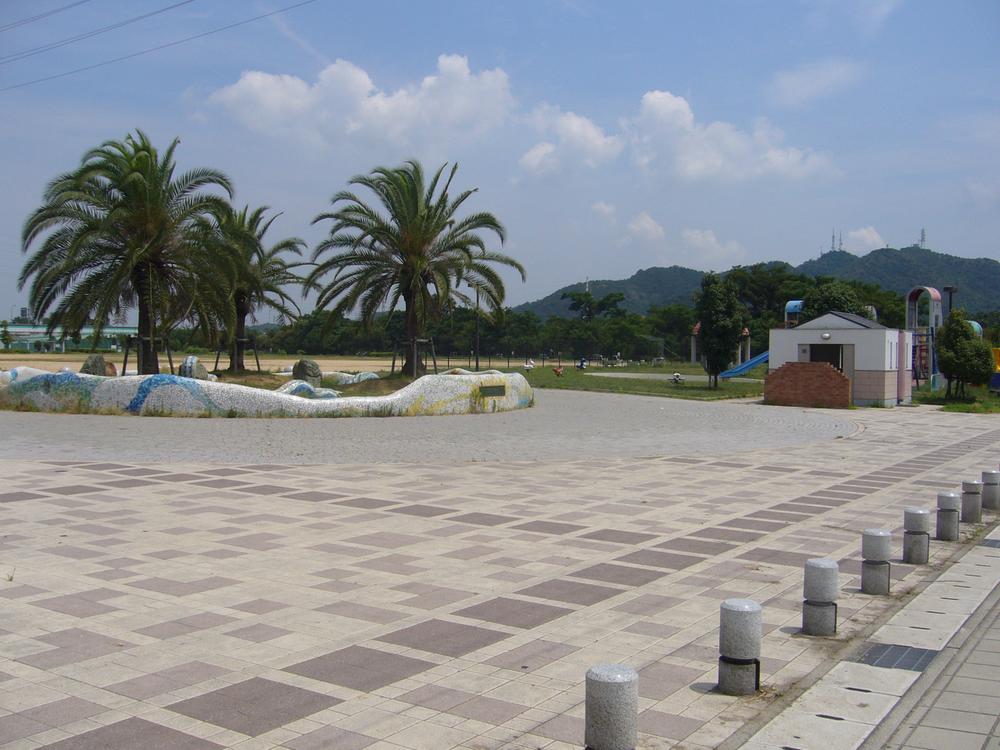 Takahama comprehensive park (about 640m)
高浜総合公園(約640m)
Location
|











