Land/Building » Kansai » Hyogo Prefecture » Himeji
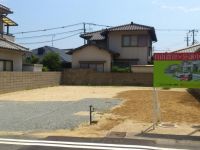 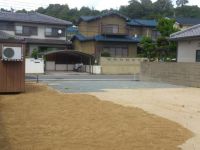
| | Himeji, Hyogo Prefecture 兵庫県姫路市 |
| JR Sanyo Line "Agaho" walk 5 minutes JR山陽本線「英賀保」歩5分 |
| Convenient for commuters JR "Agaho" station A 5-minute walk! ! 通勤通学に便利 JR「英賀保」駅 徒歩5分!! |
| ■ □ ■ Parenting-friendly living environment ■ □ ■ Agaho elementary school 14 mins (1090m) Agaho kindergarten A 15-minute walk (1200m) Yagura nursery minute Gardens 7 minutes walk (540m) Maxvalu A 10-minute walk (760m) Bon Marche Walk 12 minutes (910m) ■□■子育てに優しい住環境■□■英賀保小学校 徒歩14分(1090m)英賀保幼稚園 徒歩15分(1200m)矢倉保育園分園 徒歩7分(540m)マックスバリュ 徒歩10分(760m)ボンマルシェ 徒歩12分(910m) |
Features pickup 特徴ピックアップ | | Pre-ground survey / Super close / Yang per good / Flat to the station / A quiet residential area / Around traffic fewer / Or more before road 6m / Shaping land / City gas / Flat terrain / Building plan example there 地盤調査済 /スーパーが近い /陽当り良好 /駅まで平坦 /閑静な住宅地 /周辺交通量少なめ /前道6m以上 /整形地 /都市ガス /平坦地 /建物プラン例有り | Price 価格 | | 11.1 million yen 1110万円 | Building coverage, floor area ratio 建ぺい率・容積率 | | Kenpei rate: 60%, Volume ratio: 150% 建ペい率:60%、容積率:150% | Sales compartment 販売区画数 | | 1 compartment 1区画 | Total number of compartments 総区画数 | | 2 compartment 2区画 | Land area 土地面積 | | 132.9 sq m 132.9m2 | Driveway burden-road 私道負担・道路 | | In contact with the public road on the north side about 7.9m. 北側約7.9mの公道に接する。 | Land situation 土地状況 | | Vacant lot 更地 | Address 住所 | | Himeji, Hyogo Prefecture Shikama-ku, Fujimigaoka cho 兵庫県姫路市飾磨区富士見ケ丘町 | Traffic 交通 | | JR Sanyo Line "Agaho" walk 5 minutes JR山陽本線「英賀保」歩5分
| Contact お問い合せ先 | | (Ltd.) Sanyohousingnagoya Kobe Branch TEL: 0120-367234 [Toll free] Please contact the "saw SUUMO (Sumo)" (株)サンヨーハウジング名古屋神戸支店TEL:0120-367234【通話料無料】「SUUMO(スーモ)を見た」と問い合わせください | Land of the right form 土地の権利形態 | | Ownership 所有権 | Building condition 建築条件 | | With 付 | Time delivery 引き渡し時期 | | Consultation 相談 | Land category 地目 | | Residential land 宅地 | Use district 用途地域 | | Two low-rise 2種低層 | Other limitations その他制限事項 | | Height ceiling Yes, Site area minimum Yes, Fujimigaoka-cho district district plan Yes 高さ最高限度有、敷地面積最低限度有、富士見ヶ丘町地区地区計画有 | Overview and notices その他概要・特記事項 | | Facilities: Public Water Supply, This sewage, City gas, Kansai Electric Power Co., Inc. 設備:公営水道、本下水、都市ガス、関西電力 | Company profile 会社概要 | | <Seller> Minister of Land, Infrastructure and Transport (4) No. 005803 (Corporation) All Japan Real Estate Association (Corporation) Kinki district Real Estate Fair Trade Council member (Ltd.) Sanyohousingnagoya Kobe branch Yubinbango650-0044, Chuo-ku Kobe, Hyogo Prefecture Higashikawasaki cho 1-2-2 <売主>国土交通大臣(4)第005803号(公社)全日本不動産協会会員 (公社)近畿地区不動産公正取引協議会加盟(株)サンヨーハウジング名古屋神戸支店〒650-0044 兵庫県神戸市中央区東川崎町1-2-2 |
Local land photo現地土地写真 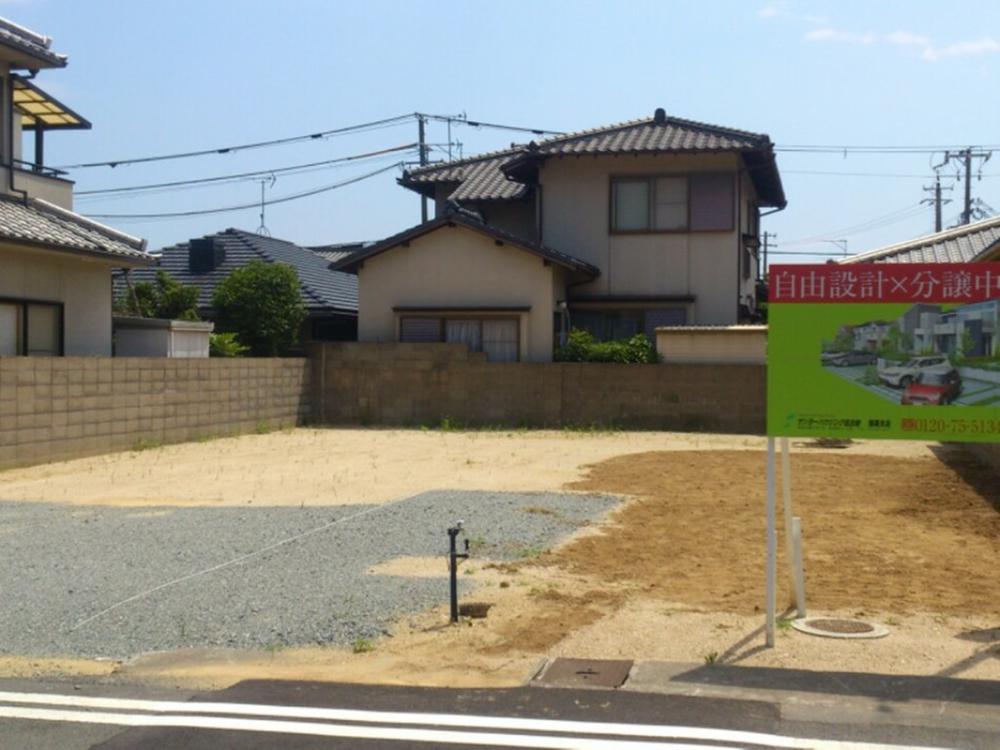 Local Photos
現地写真
Local photos, including front road前面道路含む現地写真 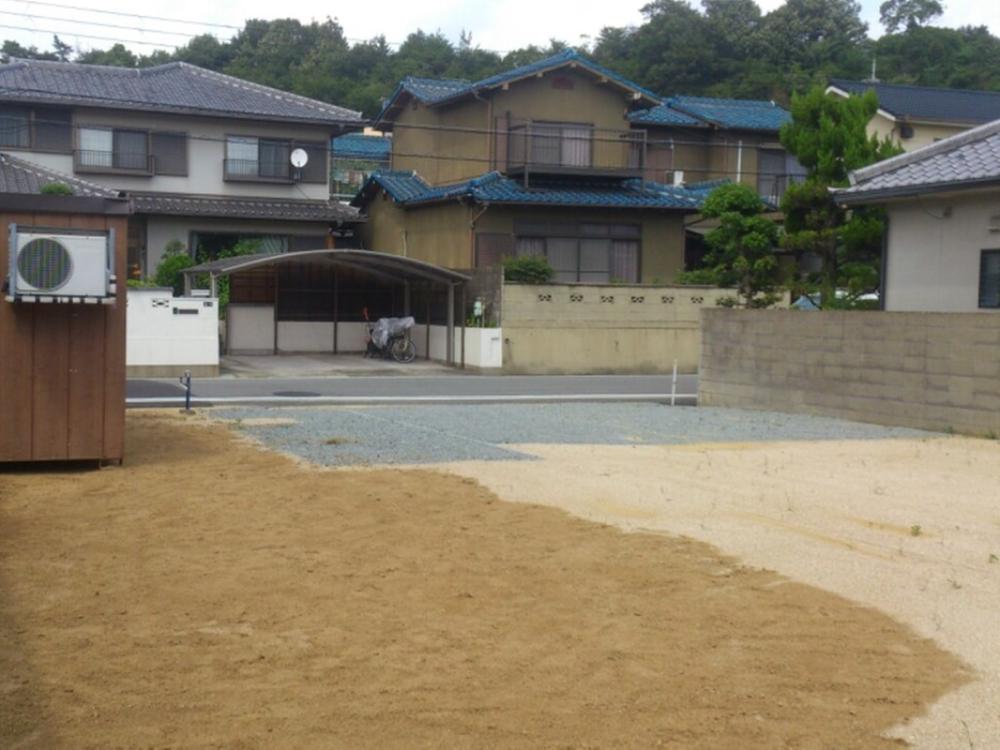 Local Photos
現地写真
The entire compartment Figure全体区画図 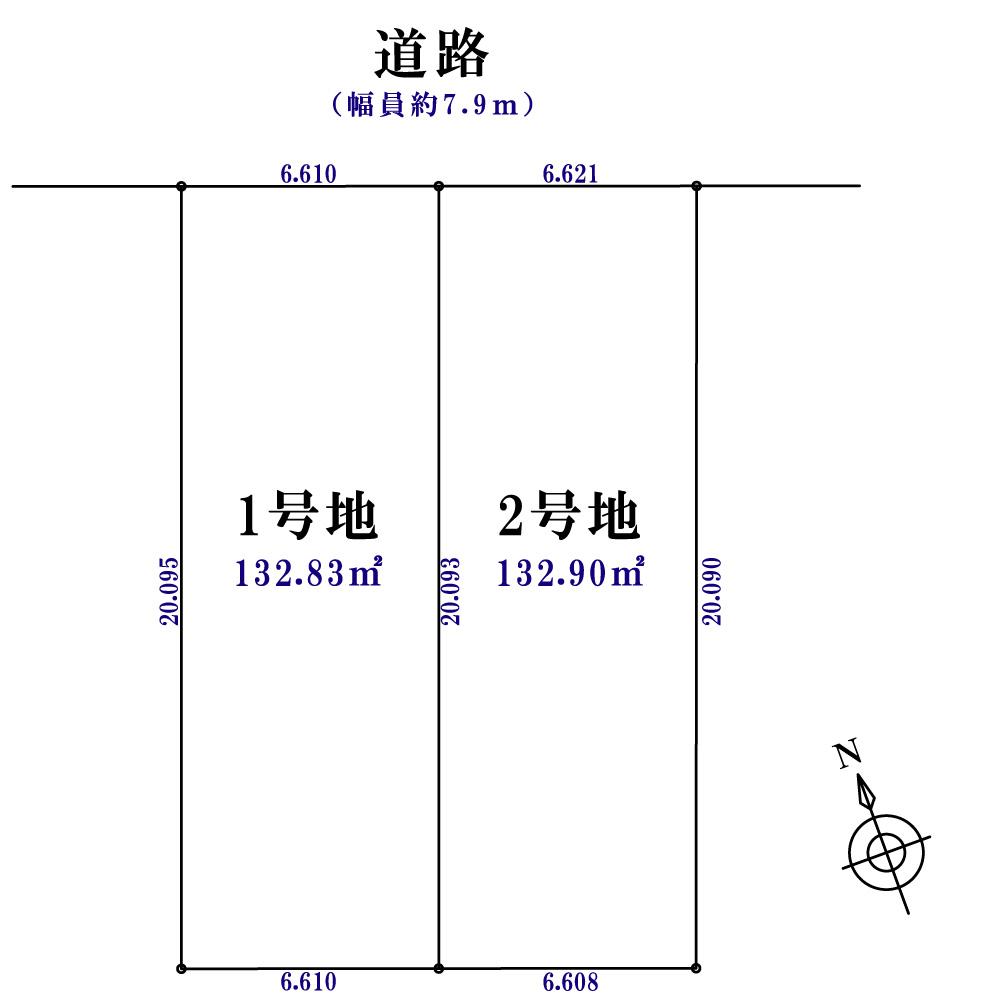 Compartment figure
区画図
Building plan example (floor plan)建物プラン例(間取り図) 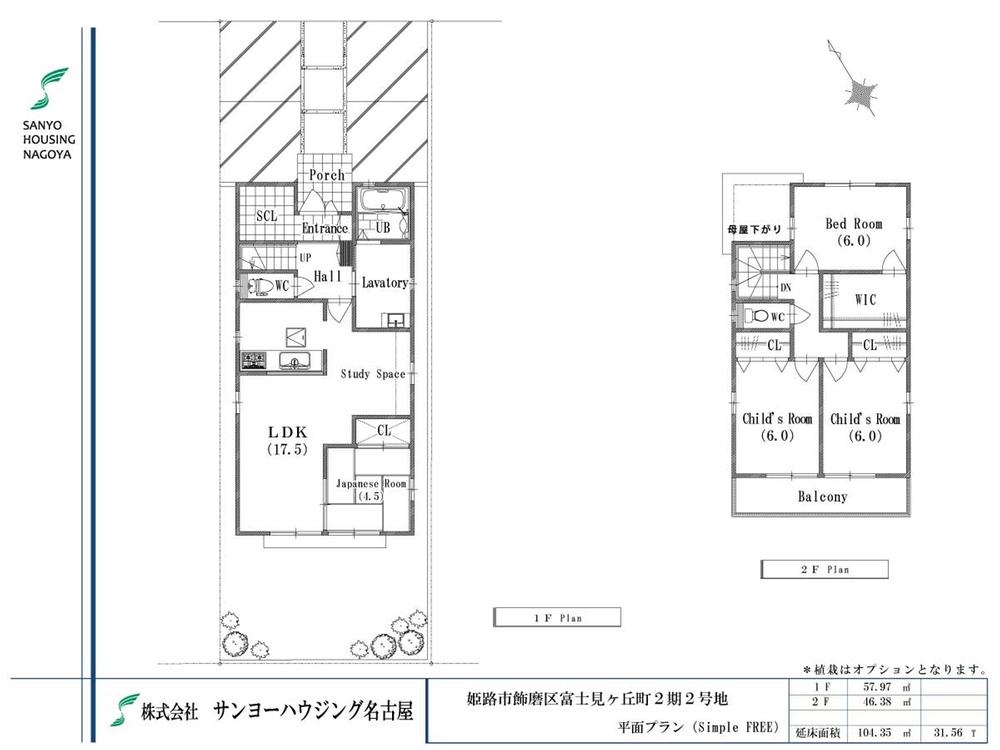 Building plan example (No. 2 place) 4LDK, Land price 11.1 million yen, Land area 132.9 sq m , Building price 18,800,000 yen, Building area 104.35 sq m
建物プラン例(2号地)4LDK、土地価格1110万円、土地面積132.9m2、建物価格1880万円、建物面積104.35m2
Primary school小学校 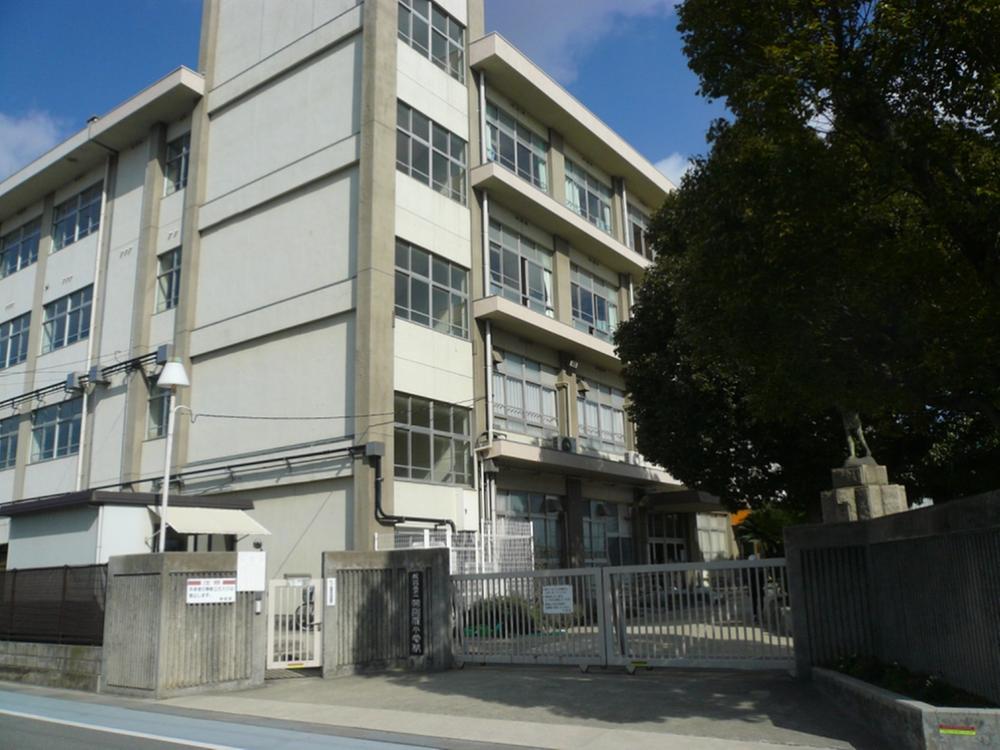 Agaho until elementary school 1090m
英賀保小学校まで1090m
Junior high school中学校 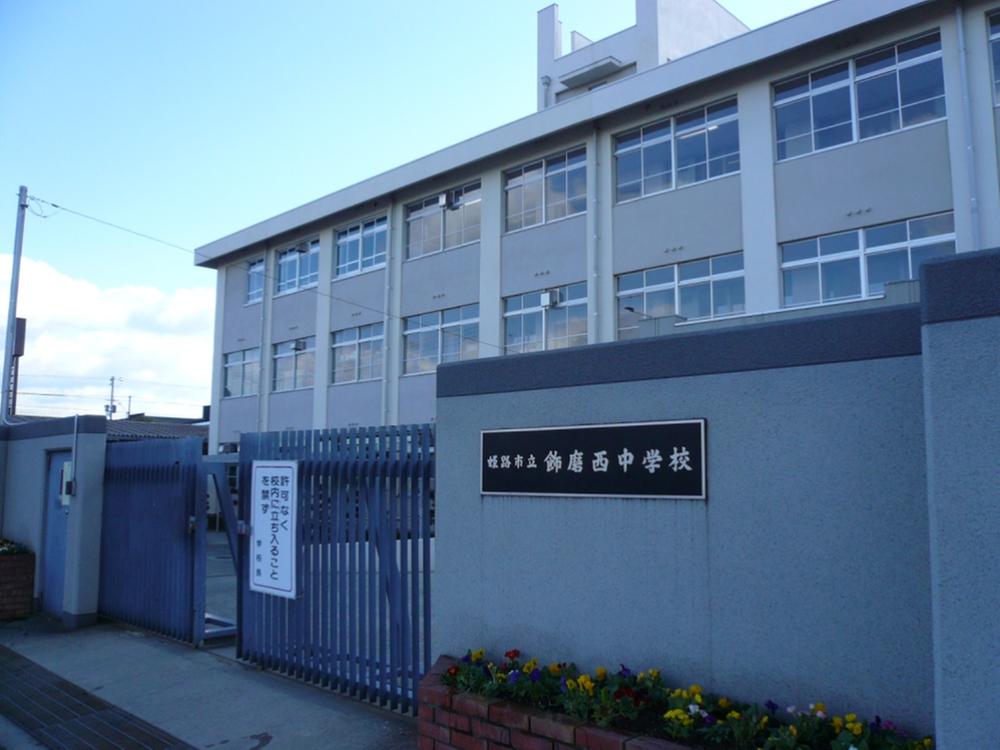 1900m to Himeji Municipal Shikama West Junior High School
姫路市立飾磨西中学校まで1900m
Kindergarten ・ Nursery幼稚園・保育園 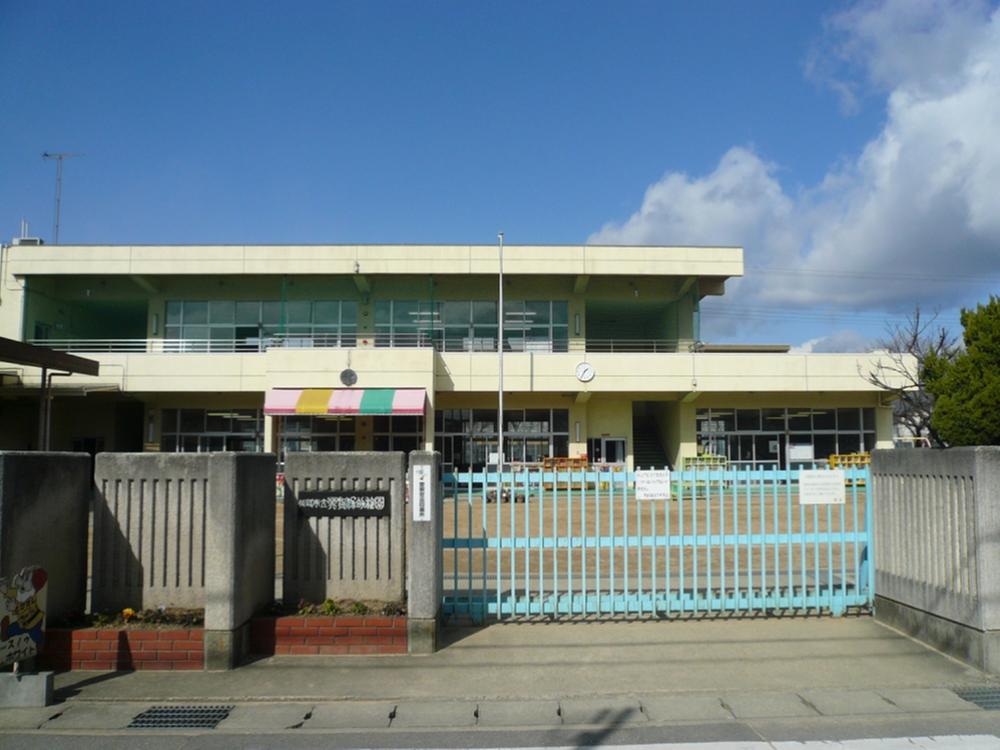 1200m to Himeji Municipal Agaho kindergarten
姫路市立英賀保幼稚園まで1200m
Supermarketスーパー 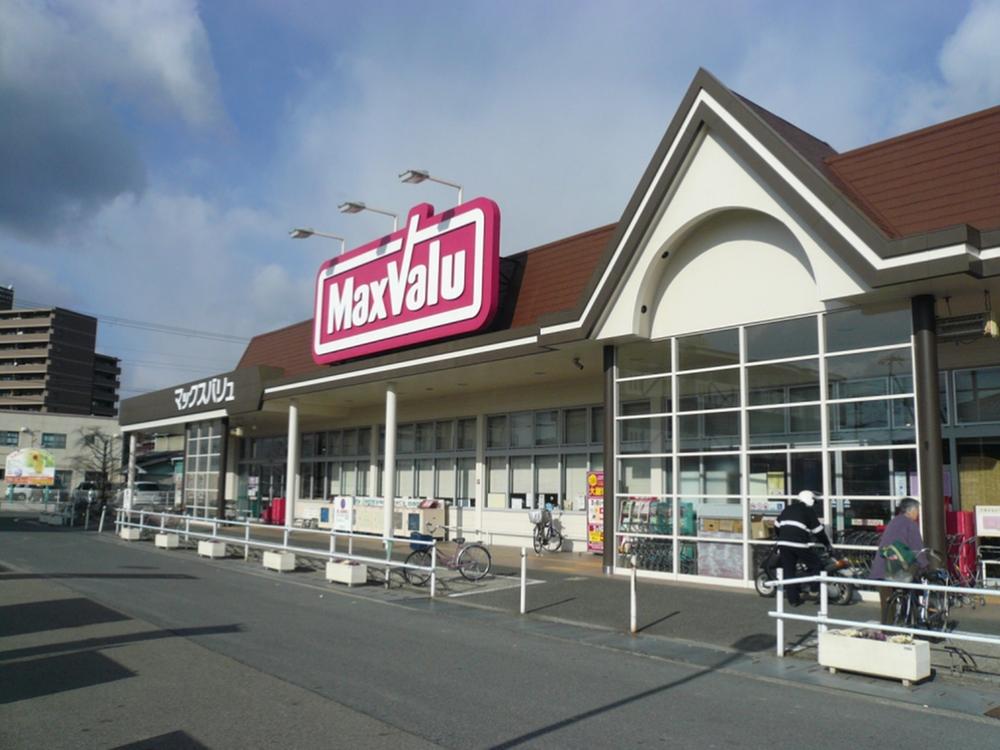 Maxvalu until Agaho shop 760m
マックスバリュ英賀保店まで760m
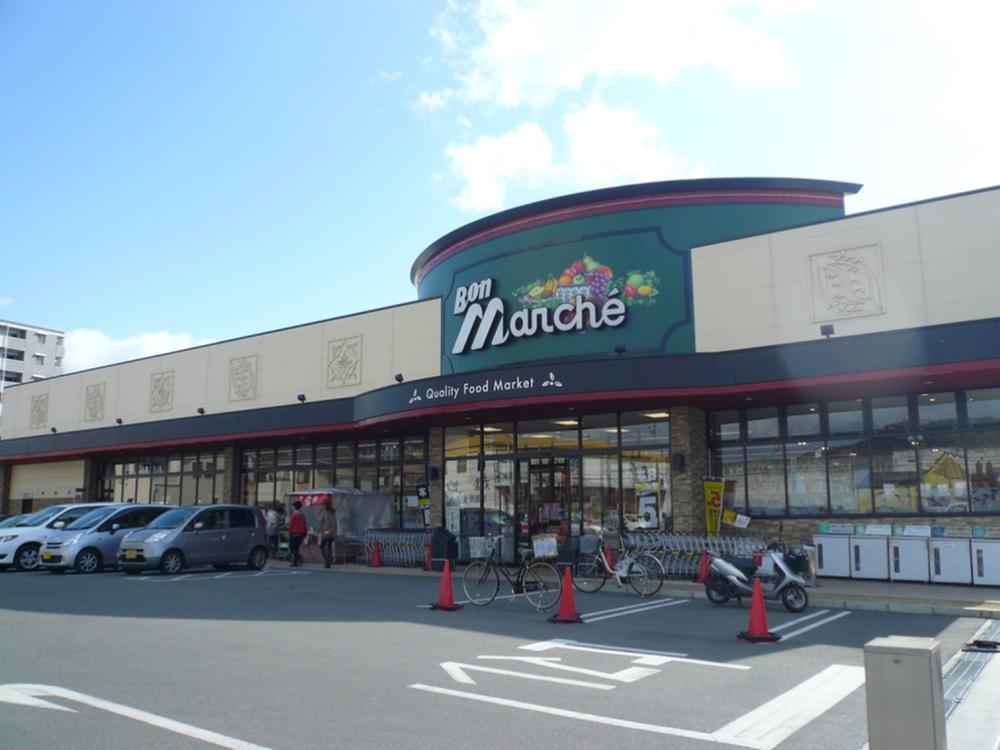 Bonn ・ Until Marche Agaho shop 910m
ボン・マルシェ英賀保店まで910m
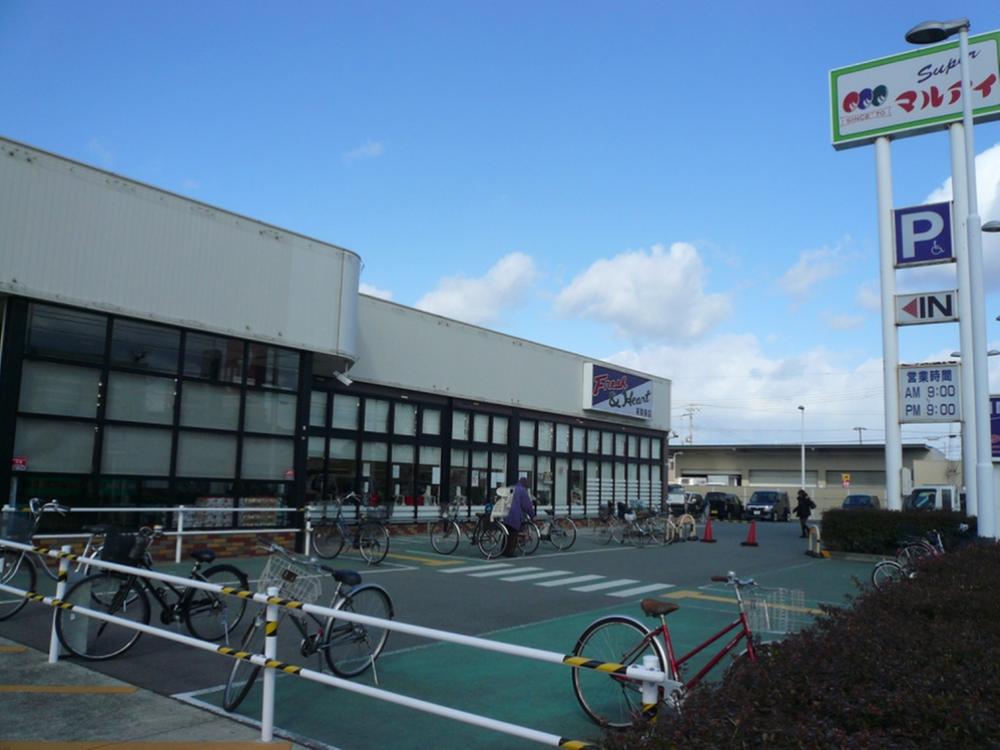 Maruay until Agaho shop 1340m
マルアイ英賀保店まで1340m
Park公園 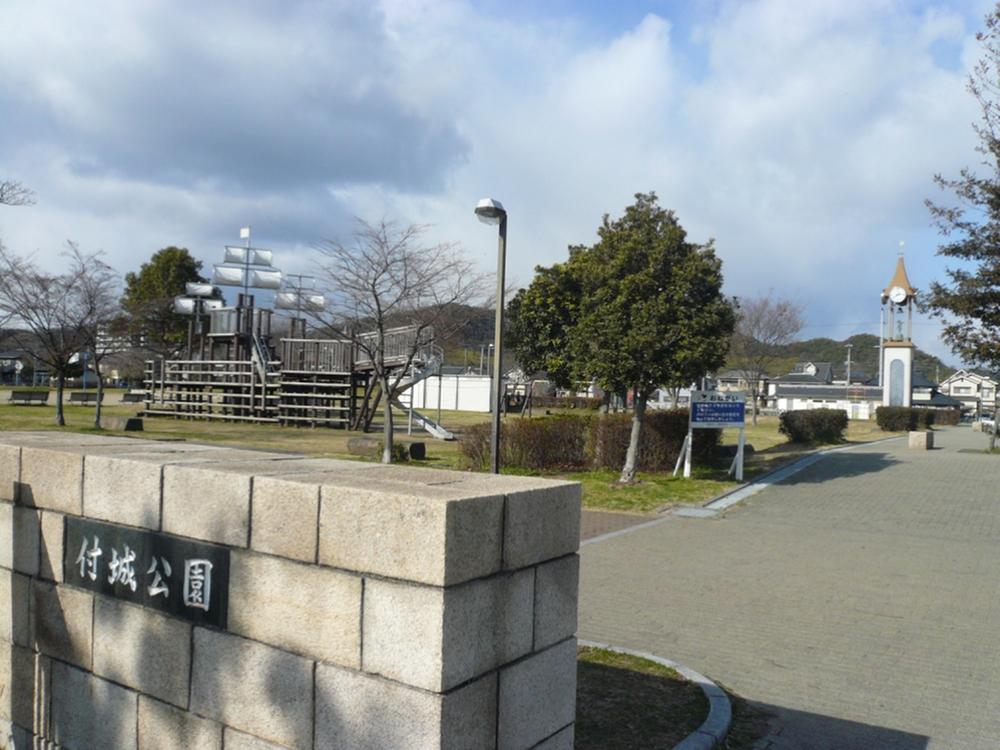 Until Tsukejo park 910m
付城公園まで910m
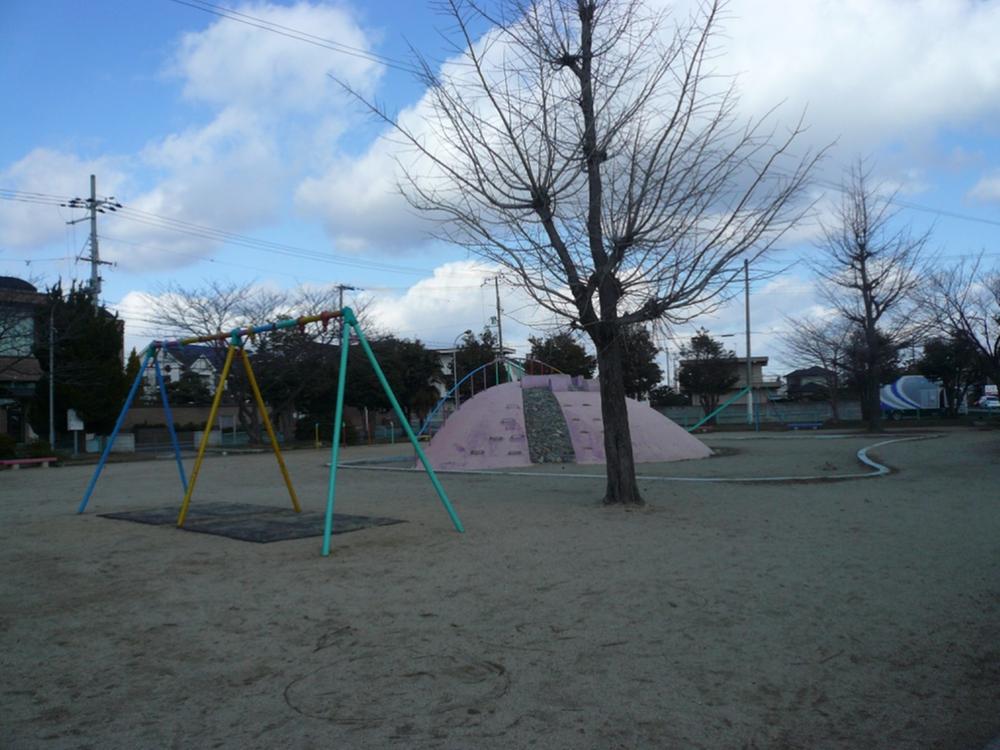 Until Shimizukoen 1090m
清水公園まで1090m
Hospital病院 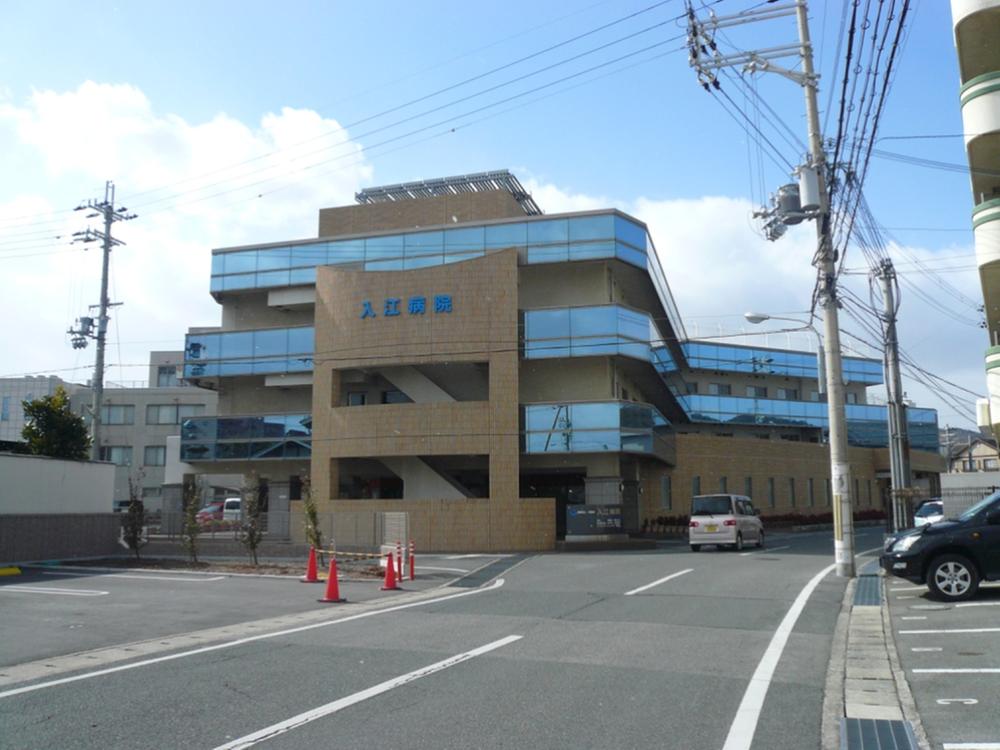 740m until the medical corporation Matsufuji Association cove hospital
医療法人松藤会入江病院まで740m
Location
|














