Land/Building » Kansai » Hyogo Prefecture » Himeji
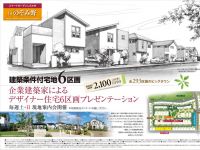 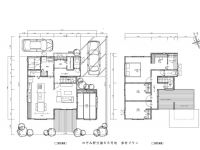
| | Himeji, Hyogo Prefecture 兵庫県姫路市 |
| JR Sanyo Line "Harima Katsuhara" walk 20 minutes JR山陽本線「はりま勝原」歩20分 |
| [Yamada ・ Order residential land to build a home Esubaieru] 【ヤマダ・エスバイエルホームと建てる注文住宅用地】 |
| ◆ No utility poles, Beautiful cityscape by landscape agreement ◆ About large-scale commercial facility "Aeon Mall Otsu Himeji" is just off of 100 stores specializing in the city and the ion Himeji Otsu shop! ◆ We propose the highest ranking class of forever strong peace of mind by "SXL Construction" house. ◆無電柱化、景観協定による美しい街並み◆約100店舗の専門店街とイオン姫路大津店からなる大規模商業施設「イオンモール姫路大津」がすぐそば!◆最高ランククラス「SXL構法」による永く強い安心の家をご提案します。 |
Features pickup 特徴ピックアップ | | Pre-ground survey / Land 50 square meters or more / See the mountain / Super close / It is close to the city / Yang per good / Flat to the station / A quiet residential area / Or more before road 6m / Corner lot / Shaping land / City gas / Maintained sidewalk / In a large town / Flat terrain / Development subdivision in / Building plan example there / Readjustment land within 地盤調査済 /土地50坪以上 /山が見える /スーパーが近い /市街地が近い /陽当り良好 /駅まで平坦 /閑静な住宅地 /前道6m以上 /角地 /整形地 /都市ガス /整備された歩道 /大型タウン内 /平坦地 /開発分譲地内 /建物プラン例有り /区画整理地内 | Event information イベント情報 | | Open House (Please be sure to ask in advance) schedule / Every Saturday, Sunday and public holidays time / 10:00 ~ 17:00 オープンハウス(事前に必ずお問い合わせください)日程/毎週土日祝時間/10:00 ~ 17:00 | Price 価格 | | 18.5 million yen ~ 21.5 million yen 1850万円 ~ 2150万円 | Building coverage, floor area ratio 建ぺい率・容積率 | | Kenpei rate: 60%, Volume ratio: 120% 建ペい率:60%、容積率:120% | Sales compartment 販売区画数 | | 7 compartment 7区画 | Total number of compartments 総区画数 | | 293 compartment 293区画 | Land area 土地面積 | | 158.88 sq m ~ 169.54 sq m 158.88m2 ~ 169.54m2 | Driveway burden-road 私道負担・道路 | | Road width: 6m, Asphaltic pavement 道路幅:6m、アスファルト舗装 | Land situation 土地状況 | | Vacant lot 更地 | Address 住所 | | Himeji, Hyogo Prefecture Otsu-ku, Ozu-machi 3-9 No. 1 兵庫県姫路市大津区大津町3-9番1 | Traffic 交通 | | JR Sanyo Line "Harima Katsuhara" walk 20 minutes JR山陽本線「はりま勝原」歩20分
| Related links 関連リンク | | [Related Sites of this company] 【この会社の関連サイト】 | Contact お問い合せ先 | | (Ltd.) Yamada ・ Esubaieru home Himeji branch TEL: 0800-809-8705 [Toll free] mobile phone ・ Also available from PHS
Caller ID is not notified
Please contact the "saw SUUMO (Sumo)"
If it does not lead, If the real estate company (株)ヤマダ・エスバイエルホーム姫路支店TEL:0800-809-8705【通話料無料】携帯電話・PHSからもご利用いただけます
発信者番号は通知されません
「SUUMO(スーモ)を見た」と問い合わせください
つながらない方、不動産会社の方は
| Land of the right form 土地の権利形態 | | Ownership 所有権 | Building condition 建築条件 | | With 付 | Land category 地目 | | Residential land 宅地 | Use district 用途地域 | | Two low-rise, Two mid-high 2種低層、2種中高 | Other limitations その他制限事項 | | Height ceiling Yes, Building area maximum Yes, Shade limit Yes, Setback Yes, Building Agreement Yes 高さ最高限度有、建物面積最高限度有、日影制限有、壁面後退有、建築協定有 | Overview and notices その他概要・特記事項 | | Facilities: Public Water Supply, This sewage, City gas 設備:公営水道、本下水、都市ガス | Company profile 会社概要 | | <Seller> Minister of Land, Infrastructure and Transport (14) No. 000382 (Ltd.) Yamada ・ Esubaieru home Himeji branch Yubinbango670-0955 Yasuda Himeji, Hyogo Prefecture 1-68-1 <売主>国土交通大臣(14)第000382号(株)ヤマダ・エスバイエルホーム姫路支店〒670-0955 兵庫県姫路市安田1-68-1 |
Construction completion expected view造成完了予想図 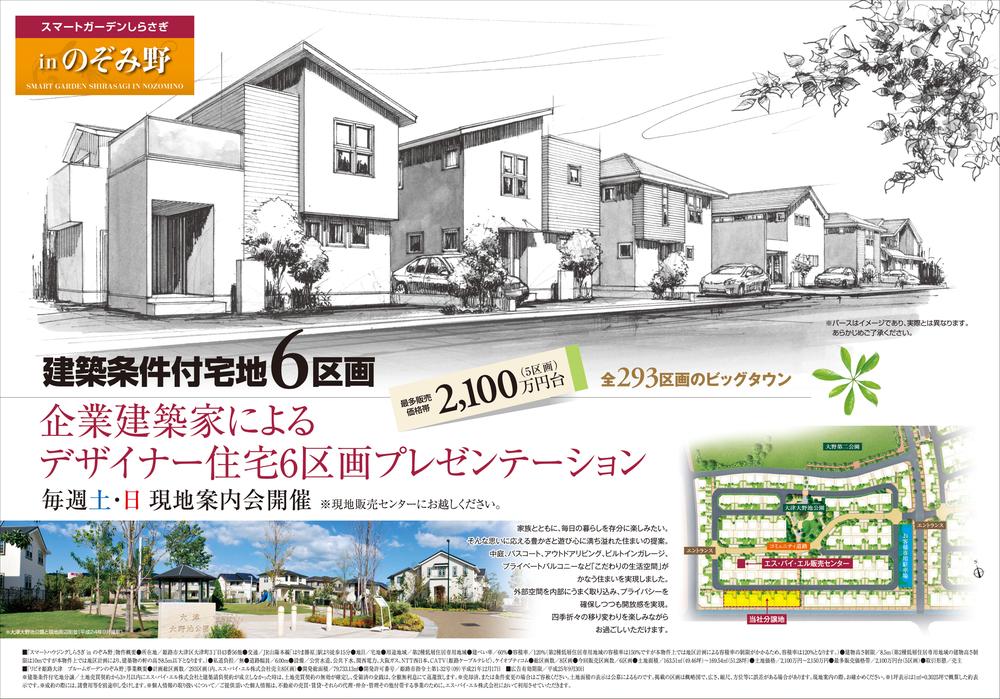 Building plan Perth
建物プランパース
Other building plan exampleその他建物プラン例 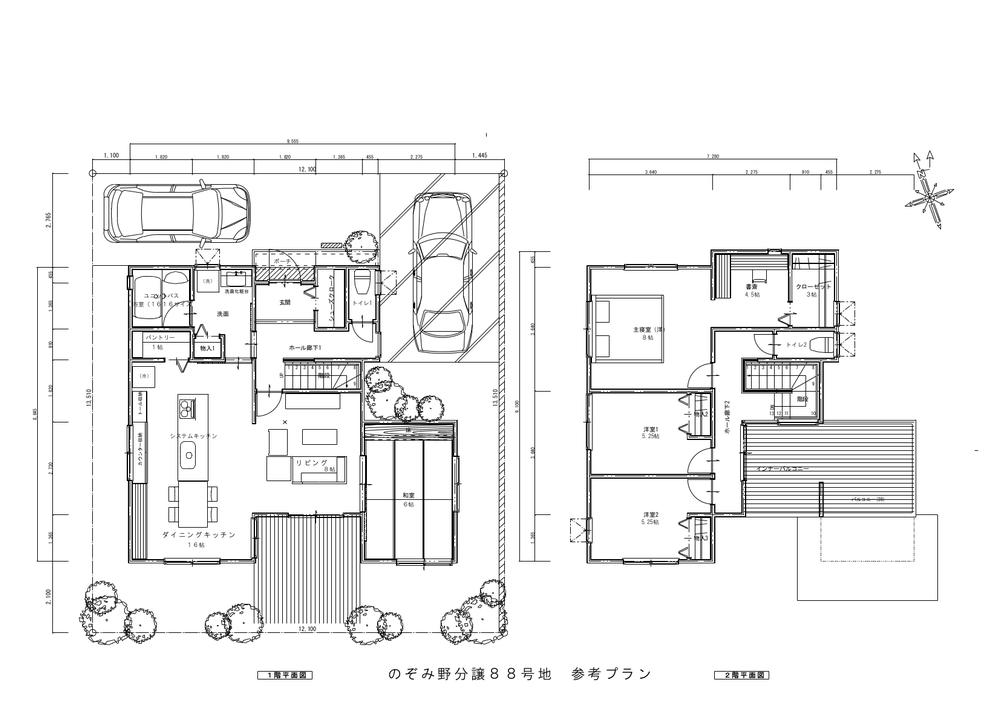 Building plan example (No. 88 locations) Building floor 117.58 sq m (35.58 square meters)
建物プラン例(88号地)
建物延床117.58m2(35.58坪)
Building plan example (exterior photos)建物プラン例(外観写真) 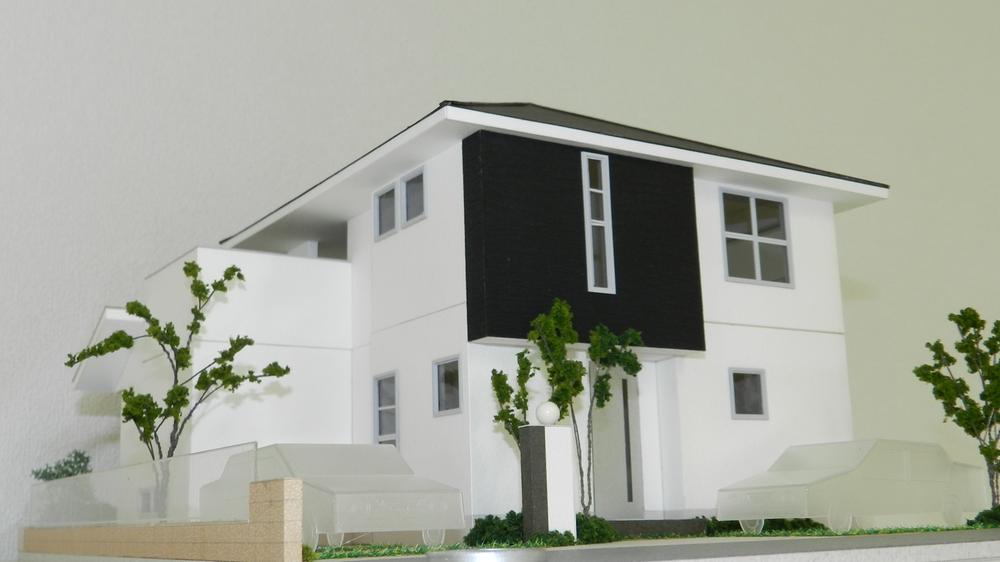 Reference model model (43-86 No. land)
参考モデル模型(43-86号地)
Building plan example (Perth ・ appearance)建物プラン例(パース・外観) 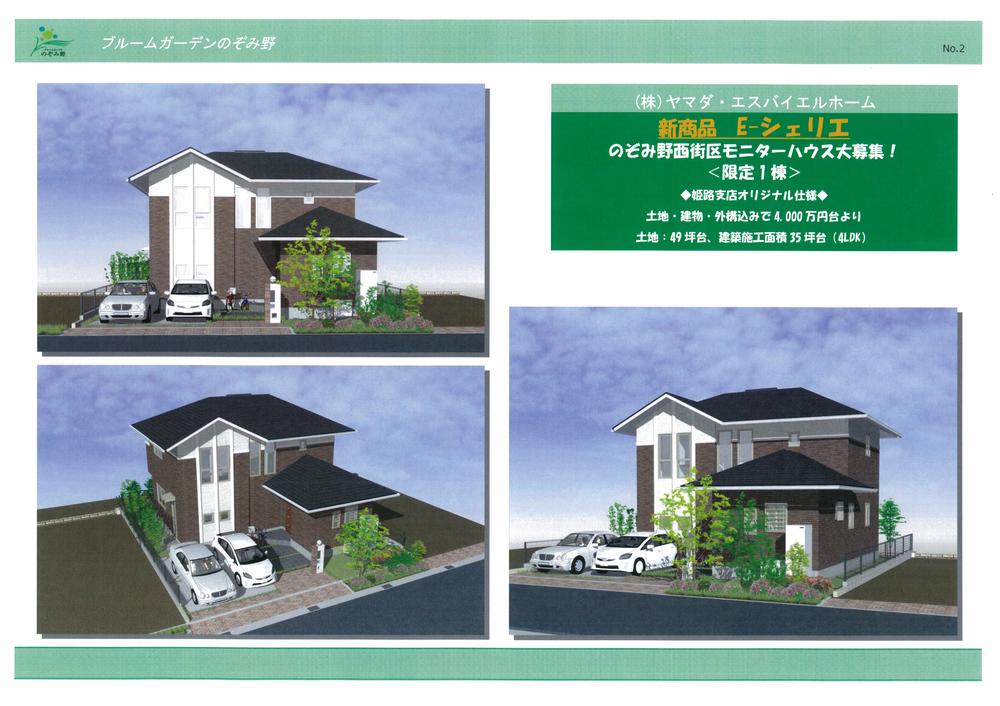 Monitor House campaign Reference model plan (appearance Perth)
モニターハウスキャンペーン
参考モデルプラン(外観パース)
Otherその他 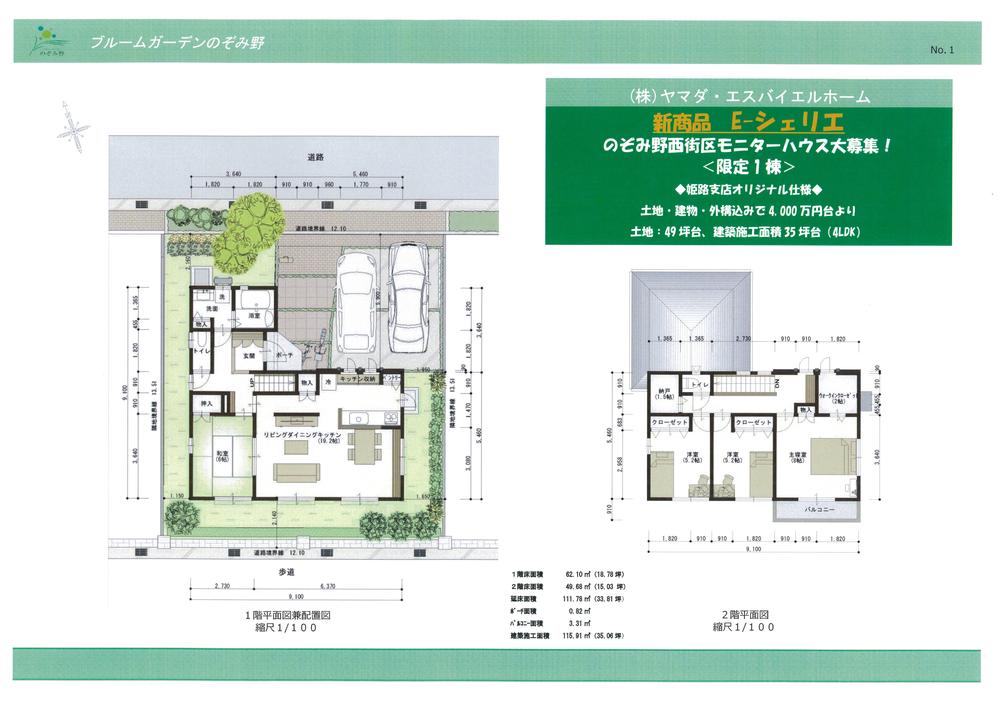 Monitor House campaign Reference model plan
モニターハウスキャンペーン
参考モデルプラン
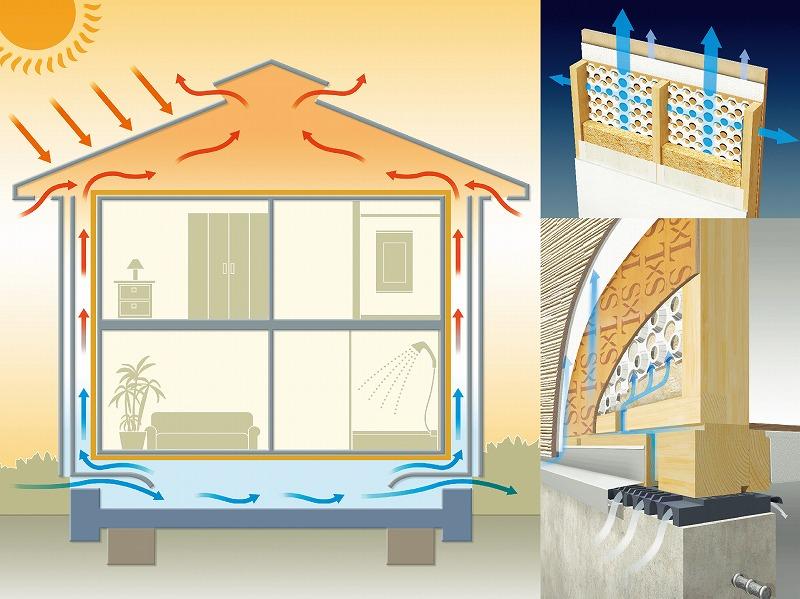 Wall body ventilation system is discharged to the outside of the internal condensation that builds up in the wall by the force of natural energy. To suppress the decay and deterioration of the structural framework in its own technology through the dry air under the floor in the wall, When we realize the strong dwelling much even.
壁体内換気システムは壁の中に発生する内部結露を自然エネルギーの力で外に排出。床下の乾燥した空気を壁の中に通す独自の技術で構造躯体の腐朽や劣化を抑え、いつまでもずっと強い住まいを実現します。
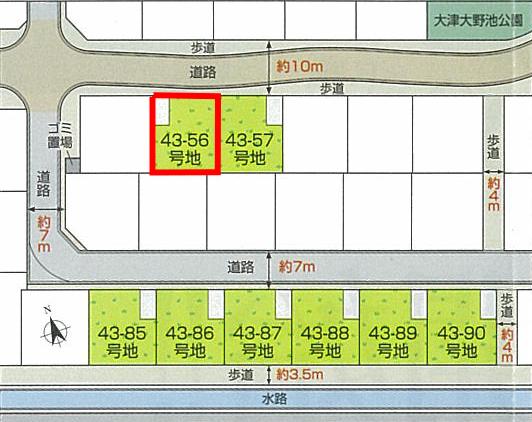 The entire compartment Figure
全体区画図
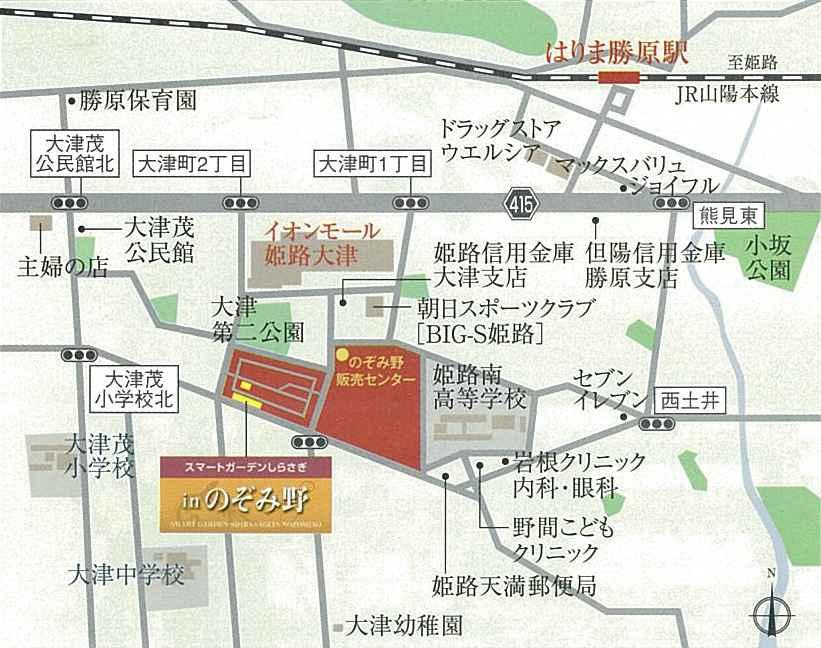 Local guide map
現地案内図
Local land photo現地土地写真 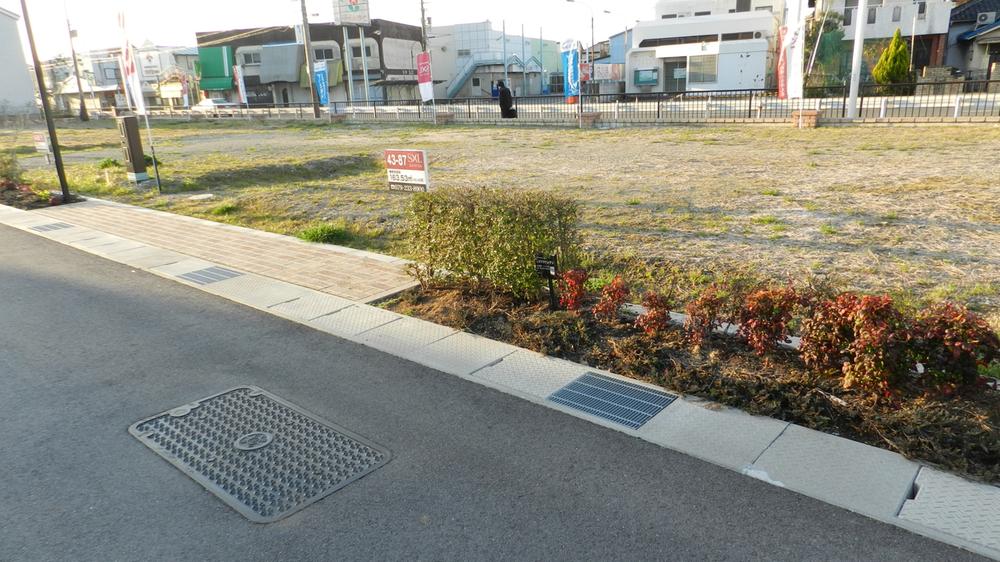 Local (04 May 2013) Shooting
現地(2013年04月)撮影
Otherその他 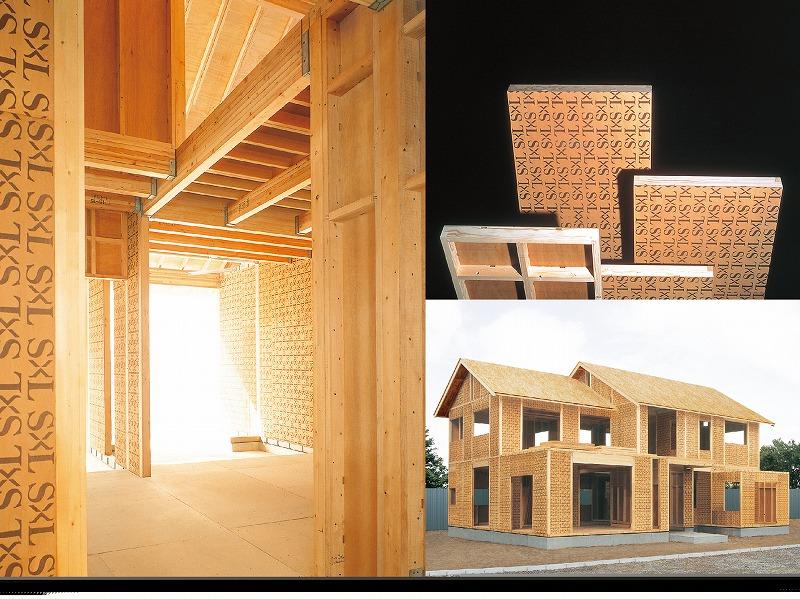 Thorough high precision that has been manufactured under quality management, Integrating the floors and walls in wood-based panels of high-strength. Also, In a real large shaking table experiment Hanshin ・ It has proved an excellent earthquake resistance withstand Awaji Earthquake.
徹底した品質管理のもとに製造された高精度、高強度の木質パネルで床と壁を一体化。また、実大振動台実験では阪神・淡路大震災にも耐えるすぐれた耐震性を証明しています。
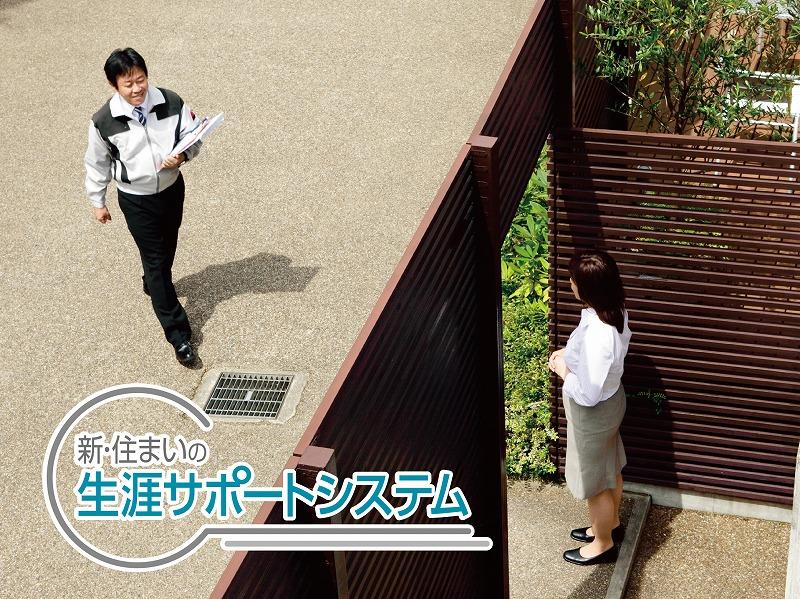 Es ・ by ・ Initial guarantee of 20 years of El abode structural framework. Further inspected regularly, You can update the much guaranteed as long as there is a building by where I am undergoing maintenance
エス・バイ・エルの住まいは構造躯体の初期保証が20年。さらに定期的に点検、メンテナンスを受けていただくことで建物がある限りずっと保証を更新することができます
Junior high school中学校 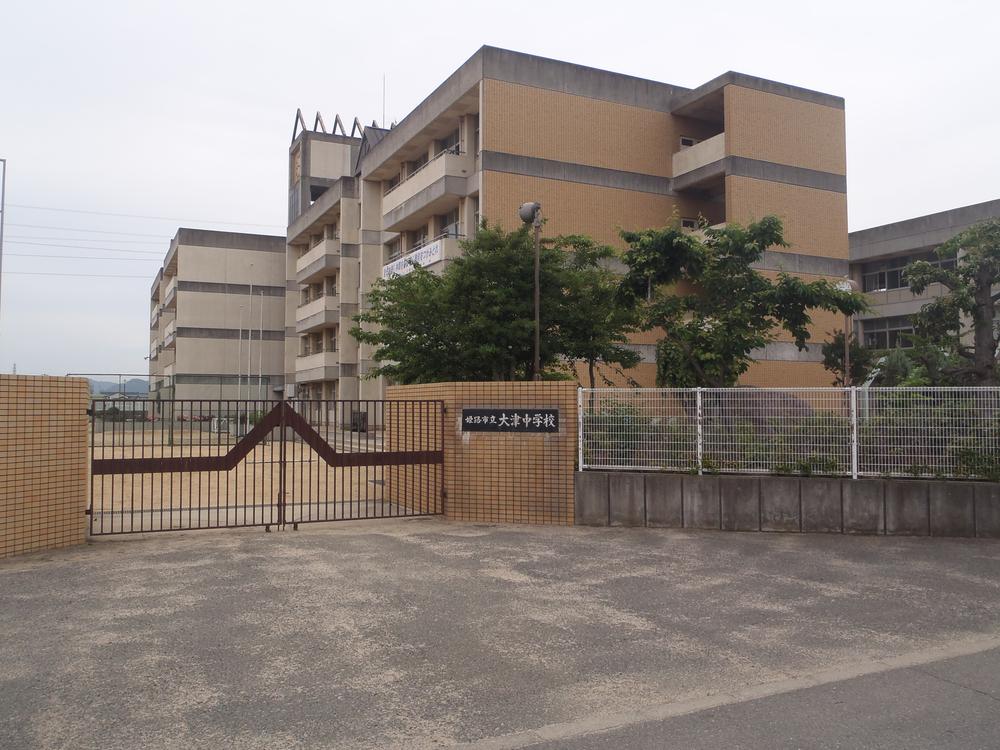 658m to Himeji Municipal Otsu junior high school
姫路市立大津中学校まで658m
Local photos, including front road前面道路含む現地写真 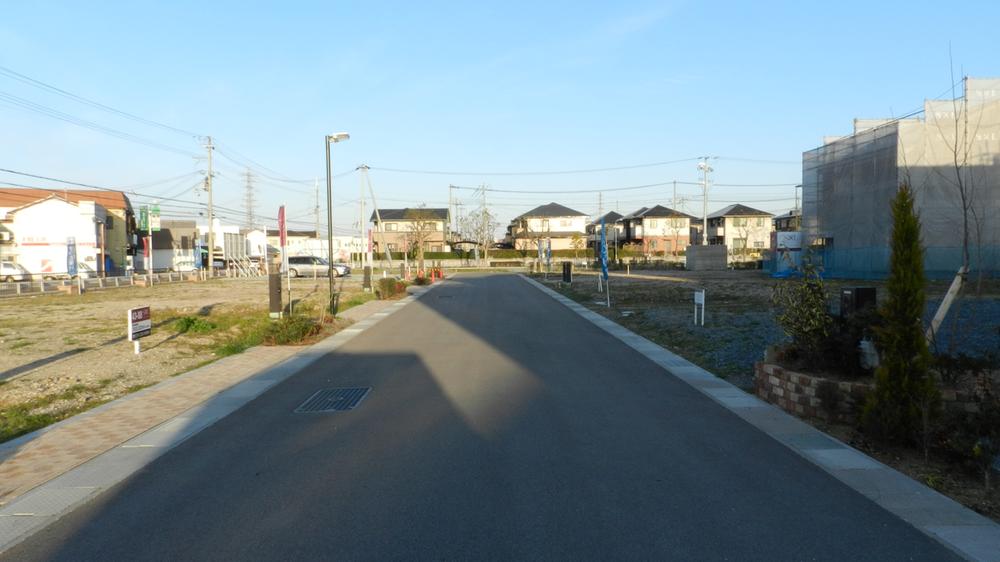 North side the entire surface of the road (04 May 2013) Shooting
北側全面道路(2013年04月)撮影
Building plan example (exterior photos)建物プラン例(外観写真) 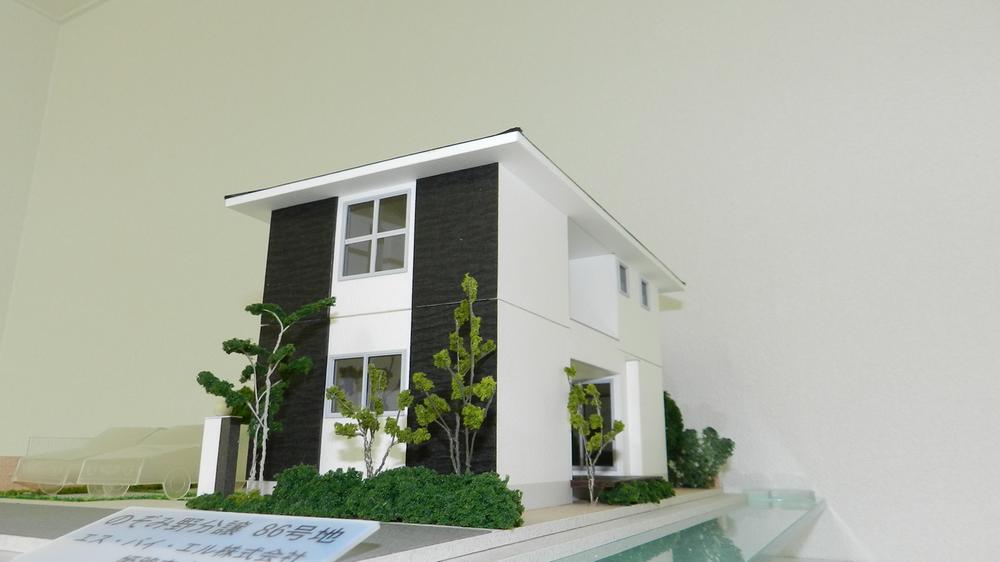 Reference model model (43-88 No. land)
参考モデル模型(43-88号地)
Otherその他 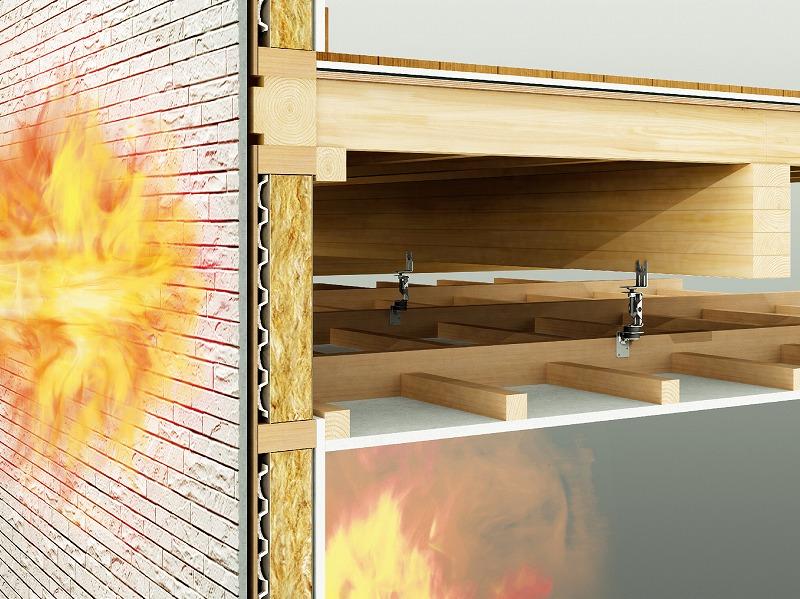 The outside inside coated with a non-combustible fire siding and gypsum board, Since the approval of the Ordinance of the Ministry of quasi-fireproof structure from the Housing Finance Agency, It will be about half of that fire insurance premiums also general wooden.
防火サイディングやせっこうボードの不燃材で外内部を被覆し、住宅金融支援機構から省令準耐火構造の承認を受けているので、火災保険料も一般木造と比べて約半分になります。
Supermarketスーパー 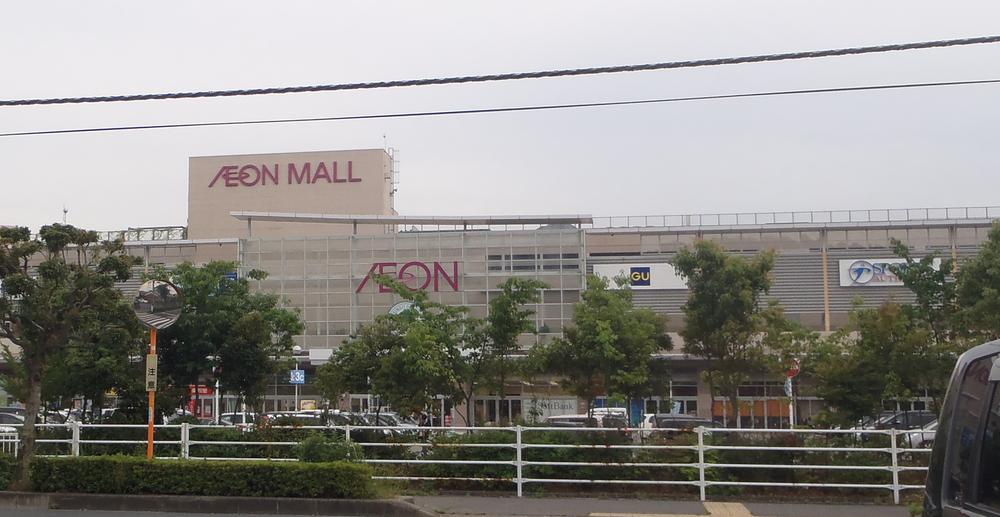 551m until ion Himeji Otsu shop
イオン姫路大津店まで551m
Other building plan exampleその他建物プラン例 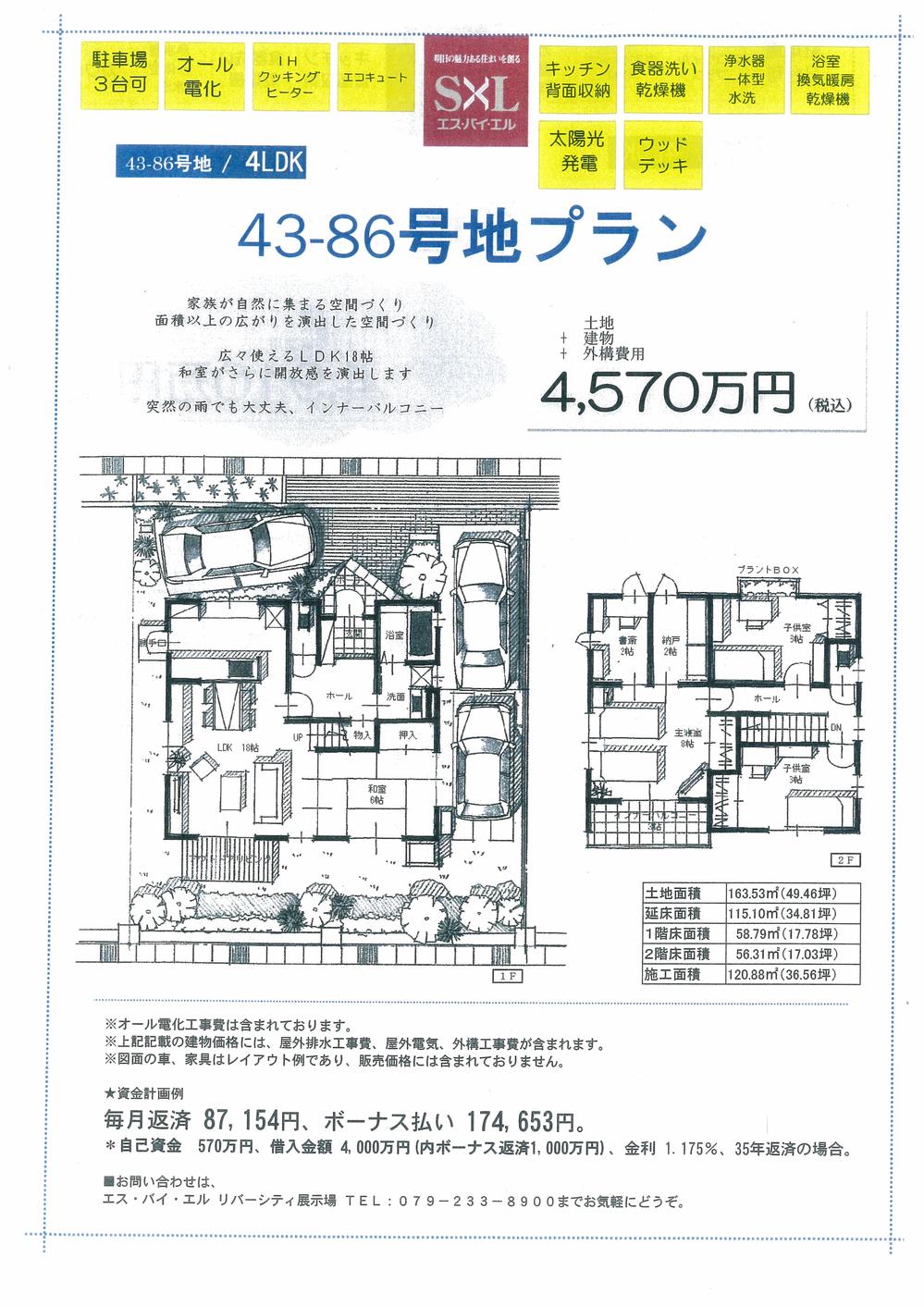 Building plan example (43-86 No. land) ready-built sales price 45,700,000 yen, Building area 120.88 sq m
建物プラン例(43-86号地)建売販売価格4570万円、建物面積120.88m2
Primary school小学校 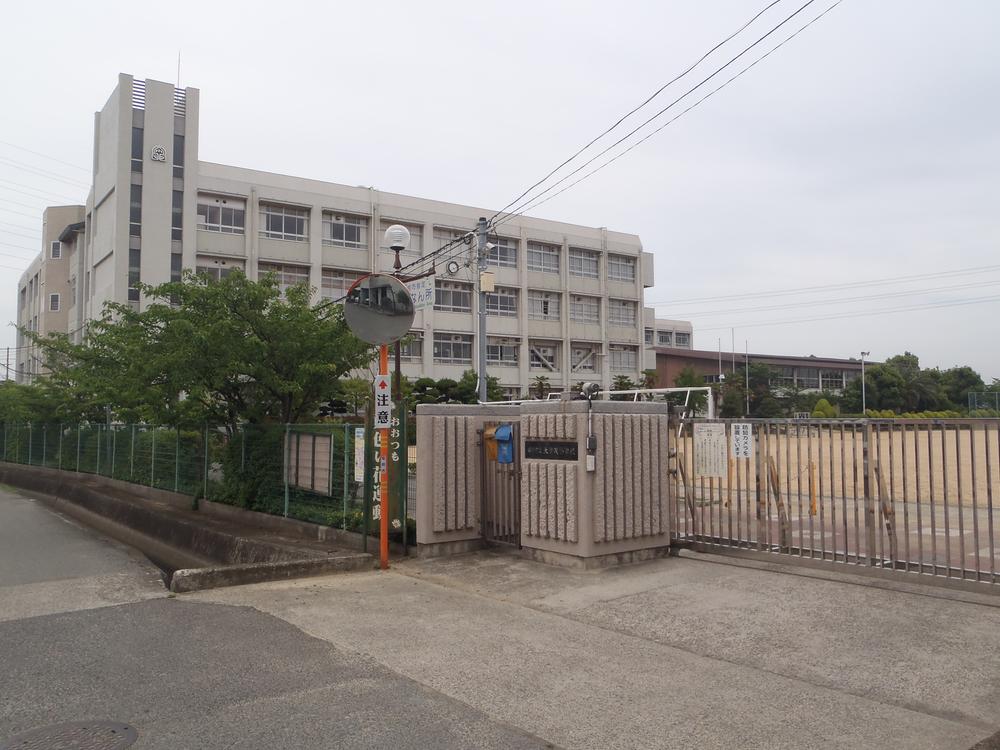 605m to Himeji City Shigeru Otsu Elementary School
姫路市立大津茂小学校まで605m
Other building plan exampleその他建物プラン例 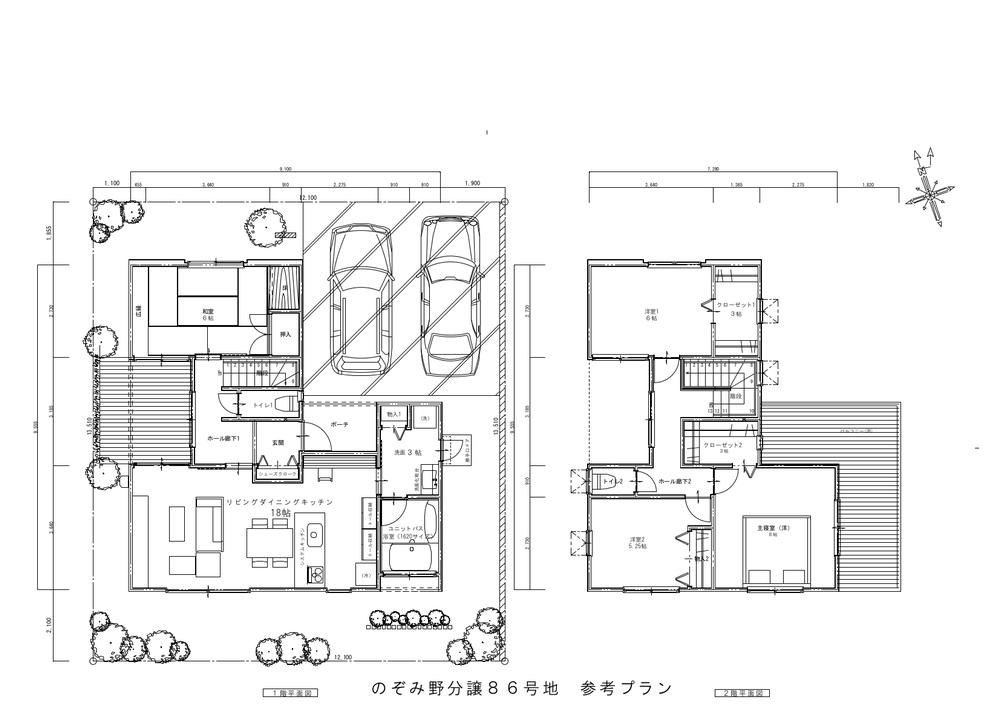 Building plan example (86 No. land)
建物プラン例(86号地)
Supermarketスーパー 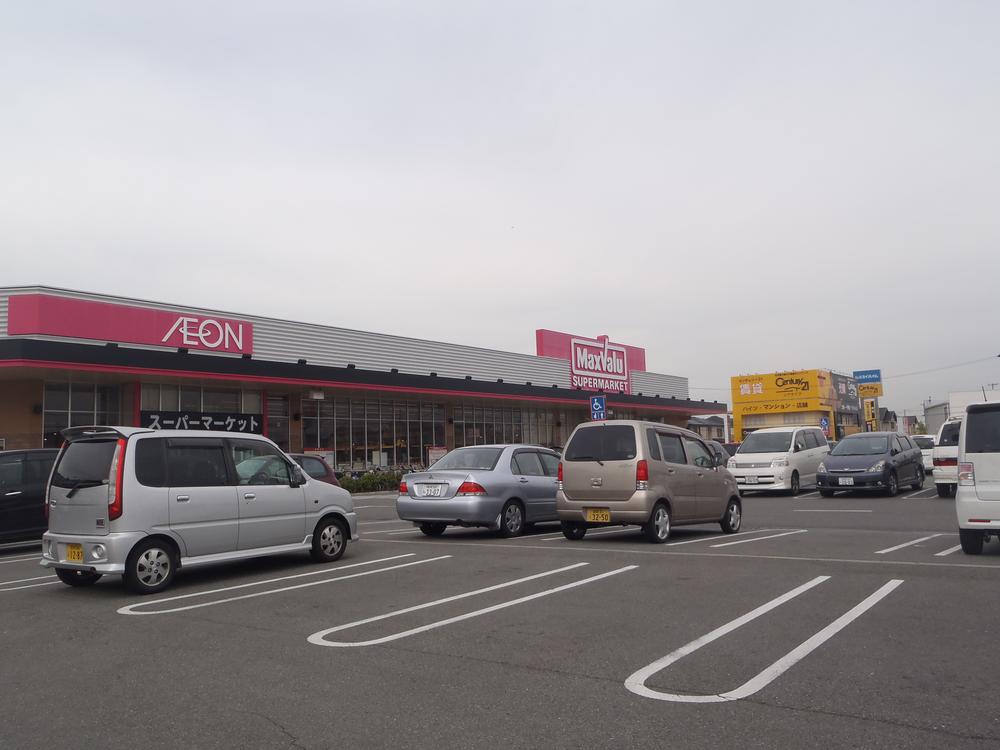 Maxvalu until Kumami shop 1362m
マックスバリュ熊見店まで1362m
Location
| 




















