Land/Building » Kansai » Hyogo Prefecture » Himeji
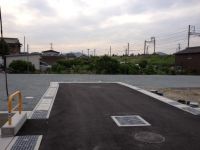 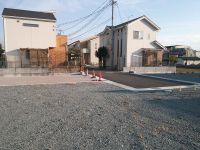
| | Himeji, Hyogo Prefecture 兵庫県姫路市 |
| Sanyo Electric Railway Aboshisen "Nishishikama" walk 20 minutes 山陽電鉄網干線「西飾磨」歩20分 |
| Super close, Around traffic fewer, Flat terrain, City gas, Immediate delivery Allowed, Yang per good スーパーが近い、周辺交通量少なめ、平坦地、都市ガス、即引渡し可、陽当り良好 |
| Super close, Around traffic fewer, Flat terrain, City gas, Immediate delivery Allowed, Yang per good スーパーが近い、周辺交通量少なめ、平坦地、都市ガス、即引渡し可、陽当り良好 |
Features pickup 特徴ピックアップ | | Immediate delivery Allowed / Super close / Yang per good / Around traffic fewer / City gas / Flat terrain 即引渡し可 /スーパーが近い /陽当り良好 /周辺交通量少なめ /都市ガス /平坦地 | Price 価格 | | 10.8 million yen ~ 13,900,000 yen 1080万円 ~ 1390万円 | Building coverage, floor area ratio 建ぺい率・容積率 | | Kenpei rate: 60%, Volume ratio: 200% 建ペい率:60%、容積率:200% | Sales compartment 販売区画数 | | 5 compartment 5区画 | Total number of compartments 総区画数 | | 5 compartment 5区画 | Land area 土地面積 | | 127 sq m ~ 160.34 sq m (38.41 tsubo ~ 48.50 tsubo) (Registration) 127m2 ~ 160.34m2(38.41坪 ~ 48.50坪)(登記) | Land situation 土地状況 | | Vacant lot 更地 | Address 住所 | | Himeji, Hyogo Prefecture Shikamakukamo East 1 兵庫県姫路市飾磨区加茂東1 | Traffic 交通 | | Sanyo Electric Railway Aboshisen "Nishishikama" walk 20 minutes 山陽電鉄網干線「西飾磨」歩20分
| Related links 関連リンク | | [Related Sites of this company] 【この会社の関連サイト】 | Contact お問い合せ先 | | TEL: 0800-603-2385 [Toll free] mobile phone ・ Also available from PHS
Caller ID is not notified
Please contact the "saw SUUMO (Sumo)"
If it does not lead, If the real estate company TEL:0800-603-2385【通話料無料】携帯電話・PHSからもご利用いただけます
発信者番号は通知されません
「SUUMO(スーモ)を見た」と問い合わせください
つながらない方、不動産会社の方は
| Land of the right form 土地の権利形態 | | Ownership 所有権 | Time delivery 引き渡し時期 | | Immediate delivery allowed 即引渡し可 | Land category 地目 | | Residential land 宅地 | Use district 用途地域 | | Two mid-high 2種中高 | Overview and notices その他概要・特記事項 | | Facilities: Public Water Supply, This sewage, City gas 設備:公営水道、本下水、都市ガス | Company profile 会社概要 | | <Mediation> Governor of Hyogo Prefecture (9) No. 400281 (Ltd.) Katsumi housing Himeji shop Yubinbango670-0965 Himeji, Hyogo Prefecture Higashinobusue 2-2 <仲介>兵庫県知事(9)第400281号(株)勝美住宅姫路店〒670-0965 兵庫県姫路市東延末2-2 |
Local photos, including front road前面道路含む現地写真 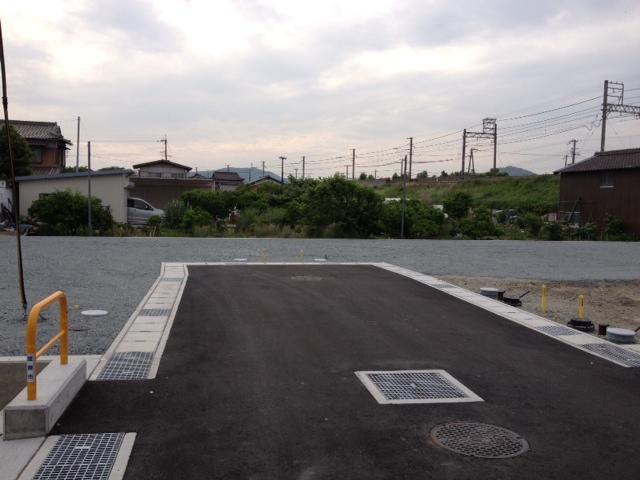 Local (10 May 2013) Shooting
現地(2013年10月)撮影
Local land photo現地土地写真 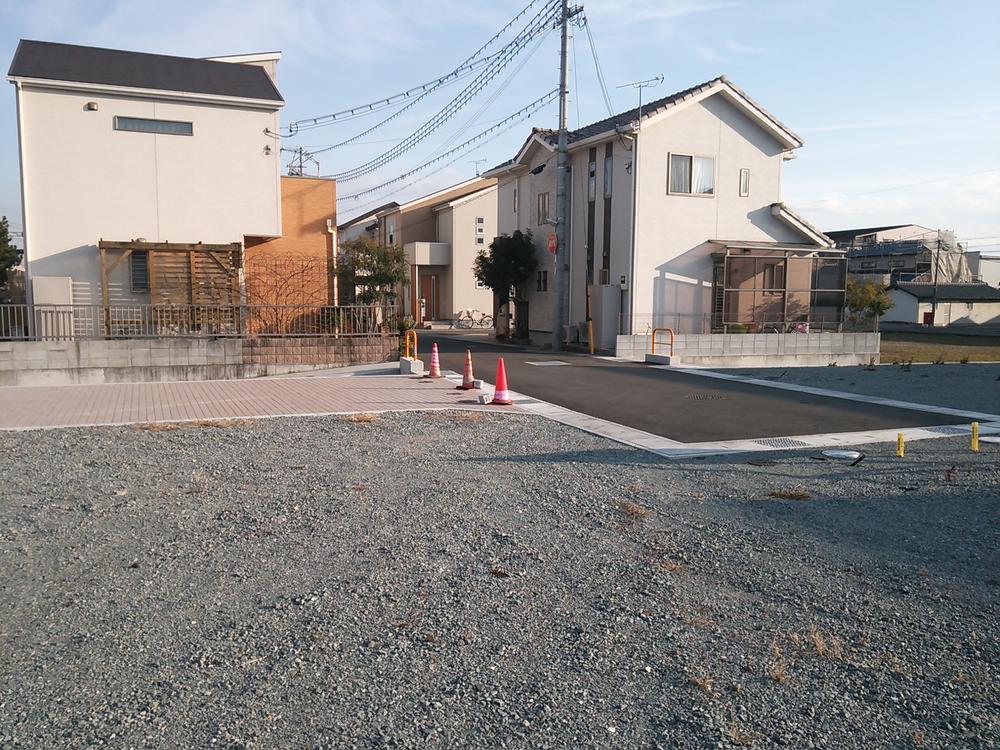 Local (January 2014) Shooting
現地(2014年1月)撮影
Sale already cityscape photo分譲済街並み写真 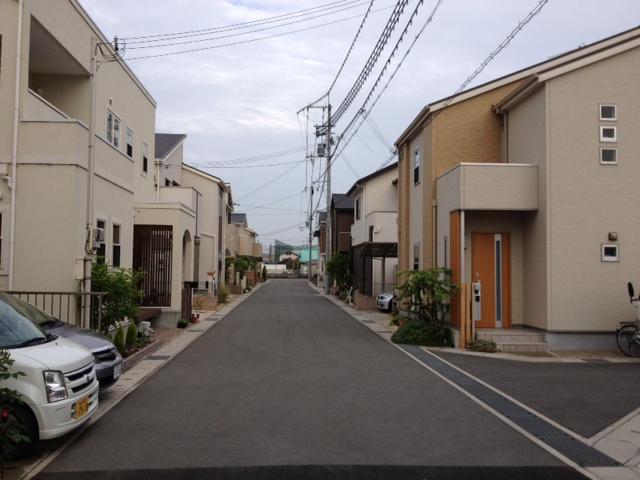 Sale already the city average
分譲済街並
Local land photo現地土地写真 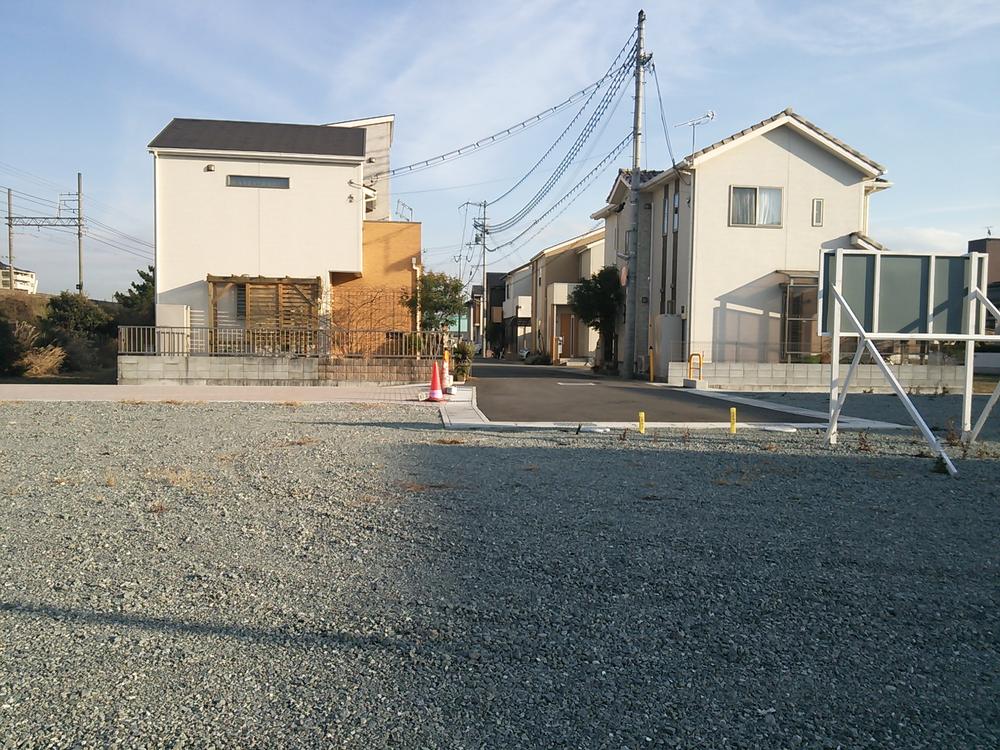 Local (January 2014) Shooting
現地(2014年1月)撮影
Building plan example (exterior photos)建物プラン例(外観写真) 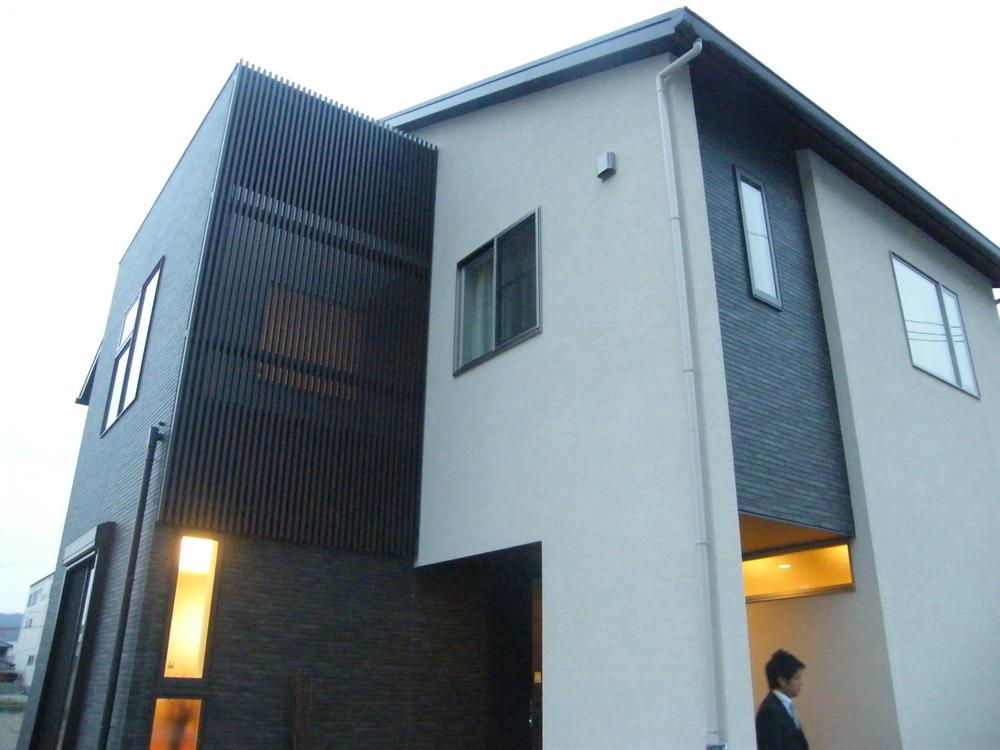 Building plan example (No. 3 locations) Building price 19,980,000 yen, Building area 116 sq m
建物プラン例(3号地)建物価格1998万円、建物面積116m2
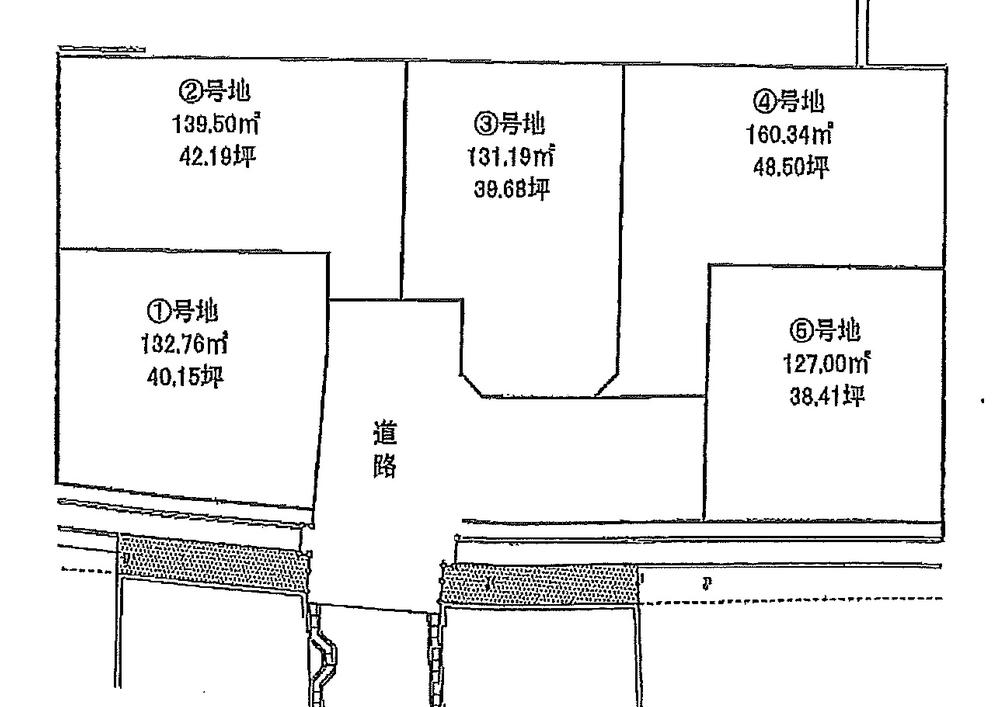 The entire compartment Figure
全体区画図
Building plan example (introspection photo)建物プラン例(内観写真) 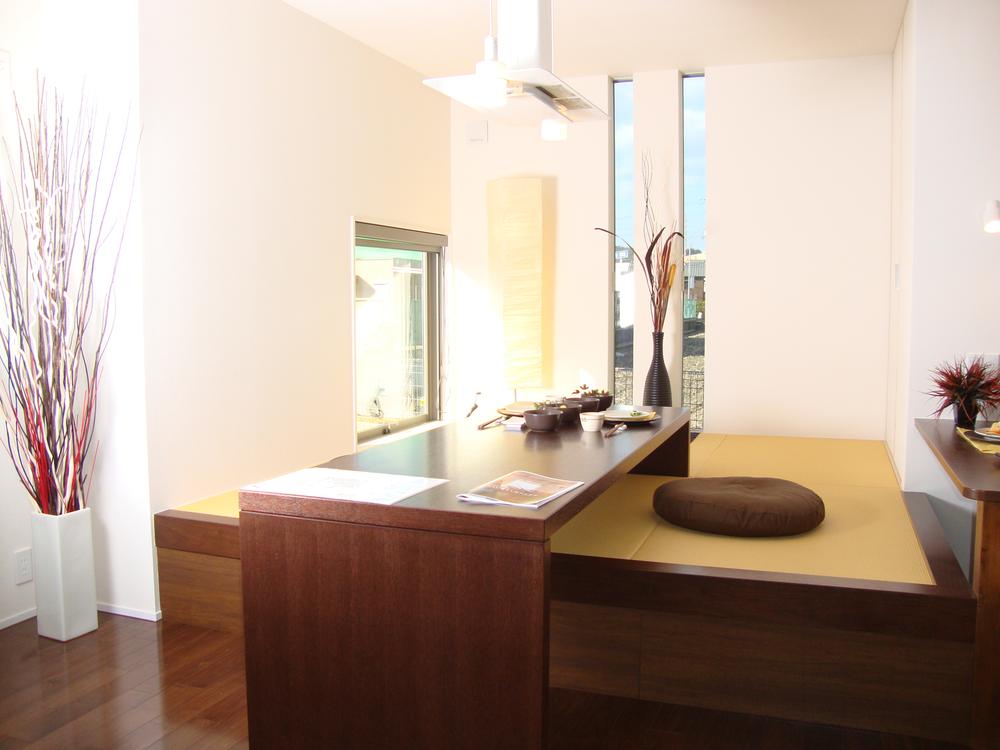 Building plan example (No. 3 locations) Building price 19,980,000 yen, Building area 116 sq m
建物プラン例(3号地)建物価格1998万円、建物面積116m2
Primary school小学校 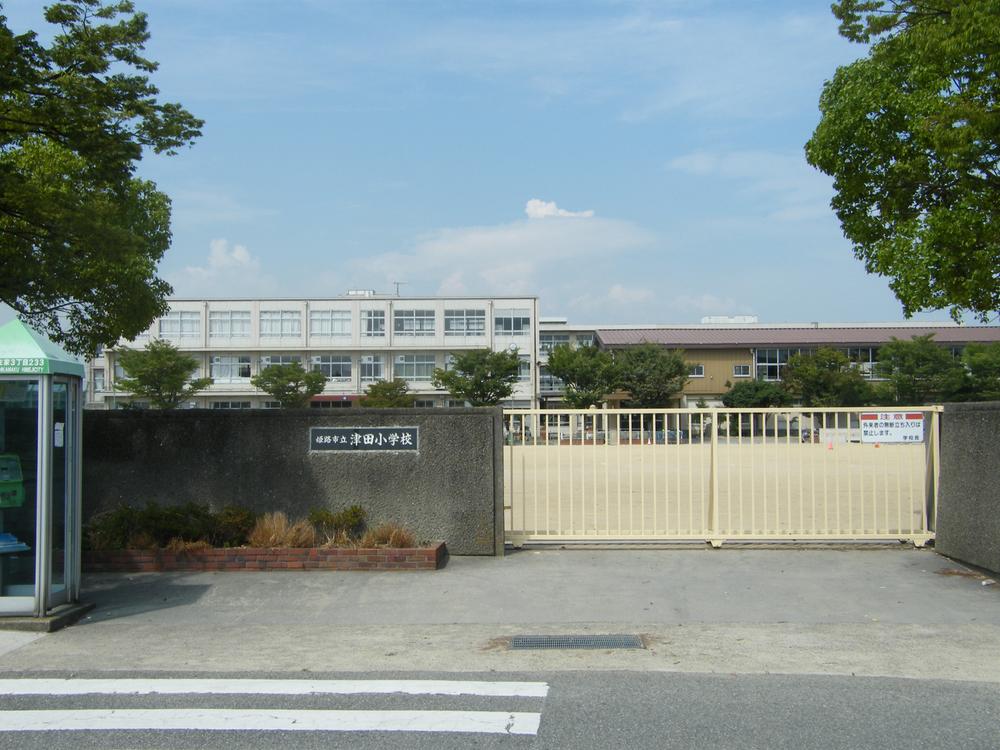 About to Tsuda Elementary School 900m
津田小学校へ約900m
Shopping centreショッピングセンター 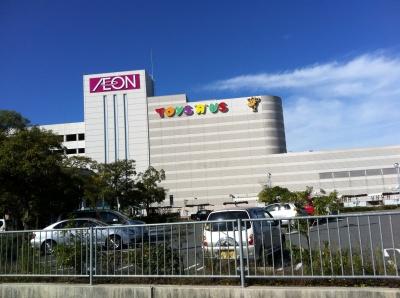 About to River City 900m
リバーシティへ約900m
Location
|










