Land/Building » Kansai » Hyogo Prefecture » Himeji
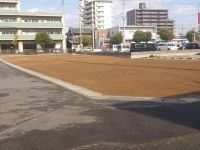 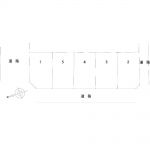
| | Himeji, Hyogo Prefecture 兵庫県姫路市 |
| JR Sanyo Line "Himeji" walk 15 minutes JR山陽本線「姫路」歩15分 |
| Also within walking distance of residential Himeji Station suitable for 1-minute walk from child-rearing to Canal Park! ! 運河公園まで徒歩1分子育てに適した住環境姫路駅も徒歩圏内!! |
| ■ □ ■ Life information(*^-^*) ■ □ ■ * Joyo Elementary School 14 mins (1120m) * Sanyo junior high school Walk 21 minutes (1650m) * Seven-Eleven (Himeji Nanjo store) 6-minute walk (460m) * Maxvalu (Hojo shop) 7 minutes walk (510m) ☆ ☆ Design architect will be happy to the various proposals ☆ ☆ Specification is also attached equipment to comfort many of you suggested coordinator from standard ◇ also asked by a number of proposals for financing ◇ the following life (?) ◎ warm "floor from the ground not pollute the air ■□■ Life information(*^-^*) ■□■*城陽小学校 徒歩14分(1120m)*山陽中学校 徒歩21分(1650m)*セブンイレブン(姫路南条店) 徒歩6分(460m)*マックスバリュ(北条店) 徒歩7分(510m)☆☆設計は建築士が様々な提案をさせて頂きます☆☆仕様は多くの標準品からコーディネーターが提案します◇融資についても多くの提案をさせてもらいます◇以下の暮らしを快適にする設備もついています(?)◎空気を汚さず足元からぽかぽか『床暖房』◎雨の日でも洗濯物が乾いてママも嬉しい『浴室暖房乾燥機』◎瞬間的にお湯が沸かせる『エコジョーズ』◎バルコニー2坪 |
Features pickup 特徴ピックアップ | | Pre-ground survey / 2 along the line more accessible / Super close / It is close to the city / Siemens south road / A quiet residential area / Or more before road 6m / Corner lot / Starting station / City gas / Building plan example there 地盤調査済 /2沿線以上利用可 /スーパーが近い /市街地が近い /南側道路面す /閑静な住宅地 /前道6m以上 /角地 /始発駅 /都市ガス /建物プラン例有り | Price 価格 | | 14.4 million yen ~ 16.7 million yen 1440万円 ~ 1670万円 | Building coverage, floor area ratio 建ぺい率・容積率 | | Kenpei rate: 60%, Volume ratio: 200% 建ペい率:60%、容積率:200% | Sales compartment 販売区画数 | | 4 compartments 4区画 | Total number of compartments 総区画数 | | 5 compartment 5区画 | Land area 土地面積 | | 135.72 sq m ~ 138.22 sq m (measured) 135.72m2 ~ 138.22m2(実測) | Land situation 土地状況 | | Vacant lot 更地 | Address 住所 | | Himeji, Hyogo Prefecture Sanzaemonborihigashino cho 兵庫県姫路市三左衛門堀東の町 | Traffic 交通 | | JR Sanyo Line "Himeji" walk 15 minutes
Sanyo Electric Railway Main Line "credit" walk 12 minutes
Shinki "Shoda north exit" walk 3 minutes JR山陽本線「姫路」歩15分
山陽電鉄本線「手柄」歩12分
神姫バス「庄田北口」歩3分 | Contact お問い合せ先 | | (Ltd.) Sanyohousingnagoya Kobe Branch TEL: 0120-367234 [Toll free] Please contact the "saw SUUMO (Sumo)" (株)サンヨーハウジング名古屋神戸支店TEL:0120-367234【通話料無料】「SUUMO(スーモ)を見た」と問い合わせください | Most price range 最多価格帯 | | 14 million yen (two-compartment) 1400万円台(2区画) | Land of the right form 土地の権利形態 | | Ownership 所有権 | Building condition 建築条件 | | With 付 | Time delivery 引き渡し時期 | | Consultation 相談 | Land category 地目 | | Hybrid land 雑種地 | Use district 用途地域 | | Two dwellings 2種住居 | Other limitations その他制限事項 | | Chengyang district district plan, (1) (2) corner lot relaxation 城陽地区地区計画、(1)(2)角地緩和 | Overview and notices その他概要・特記事項 | | Facilities: Public Water Supply, This sewage, City gas, Kansai Electric Power Co., Inc. 設備:公営水道、本下水、都市ガス、関西電力 | Company profile 会社概要 | | <Seller> Minister of Land, Infrastructure and Transport (4) No. 005803 (Corporation) All Japan Real Estate Association (Corporation) Kinki district Real Estate Fair Trade Council member (Ltd.) Sanyohousingnagoya Kobe branch Yubinbango650-0044, Chuo-ku Kobe, Hyogo Prefecture Higashikawasaki cho 1-2-2 <売主>国土交通大臣(4)第005803号(公社)全日本不動産協会会員 (公社)近畿地区不動産公正取引協議会加盟(株)サンヨーハウジング名古屋神戸支店〒650-0044 兵庫県神戸市中央区東川崎町1-2-2 |
Local land photo現地土地写真 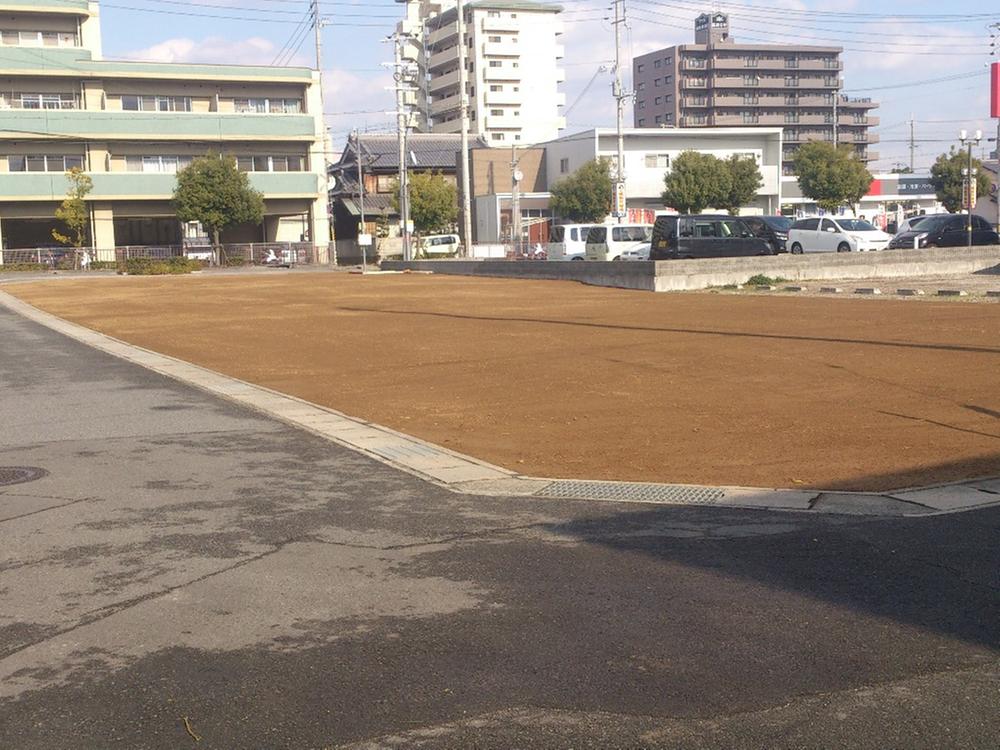 Local Photos
現地写真
The entire compartment Figure全体区画図 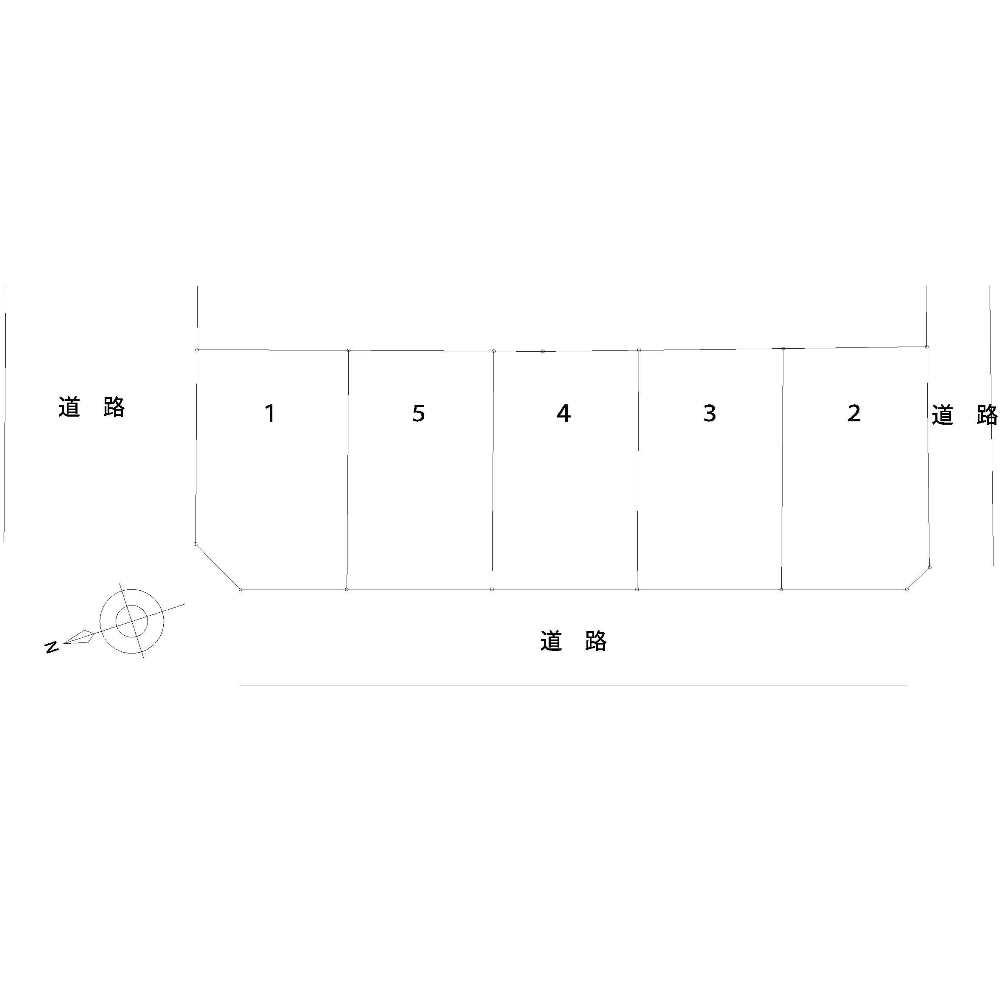 Compartment figure
区画図
Local photos, including front road前面道路含む現地写真 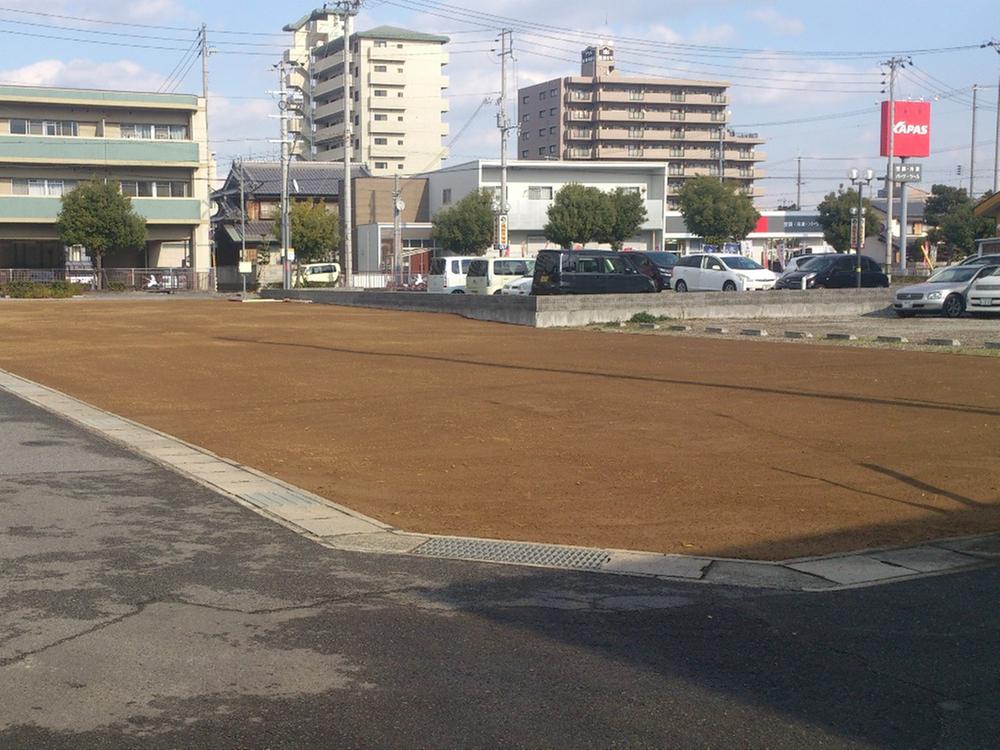 Local Photos
現地写真
Building plan example (floor plan)建物プラン例(間取り図) 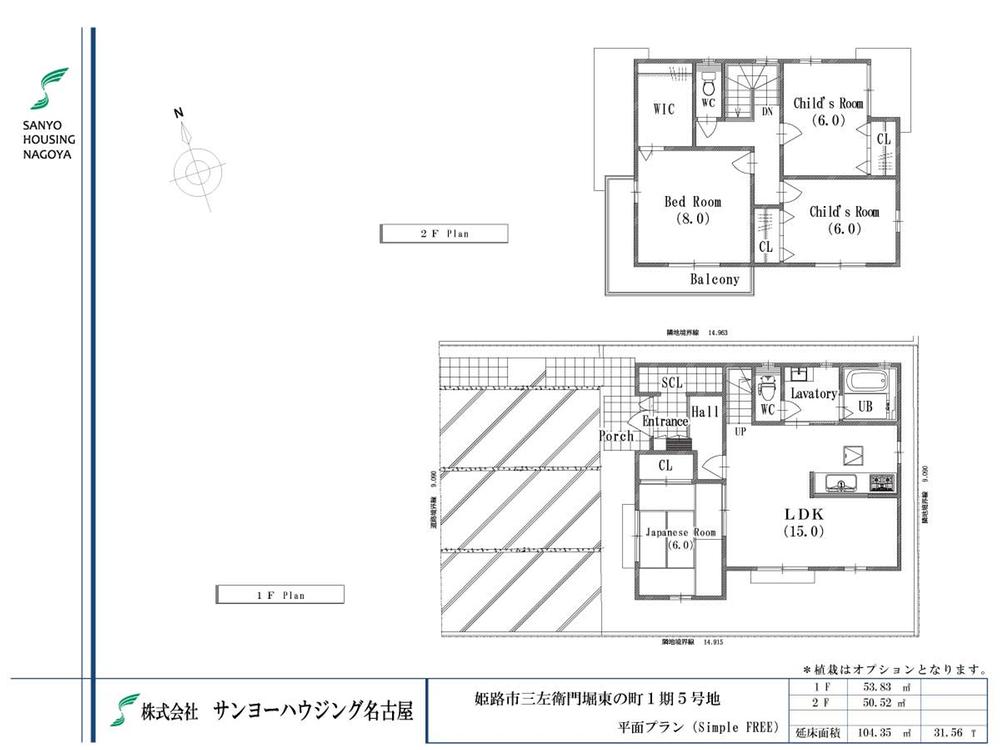 Building plan example (No. 5 locations) 4LDK, Land price 14.4 million yen, Land area 135.81 sq m , Building price 18 million yen, Building area 104.35 sq m
建物プラン例(5号地)4LDK、土地価格1440万円、土地面積135.81m2、建物価格1800万円、建物面積104.35m2
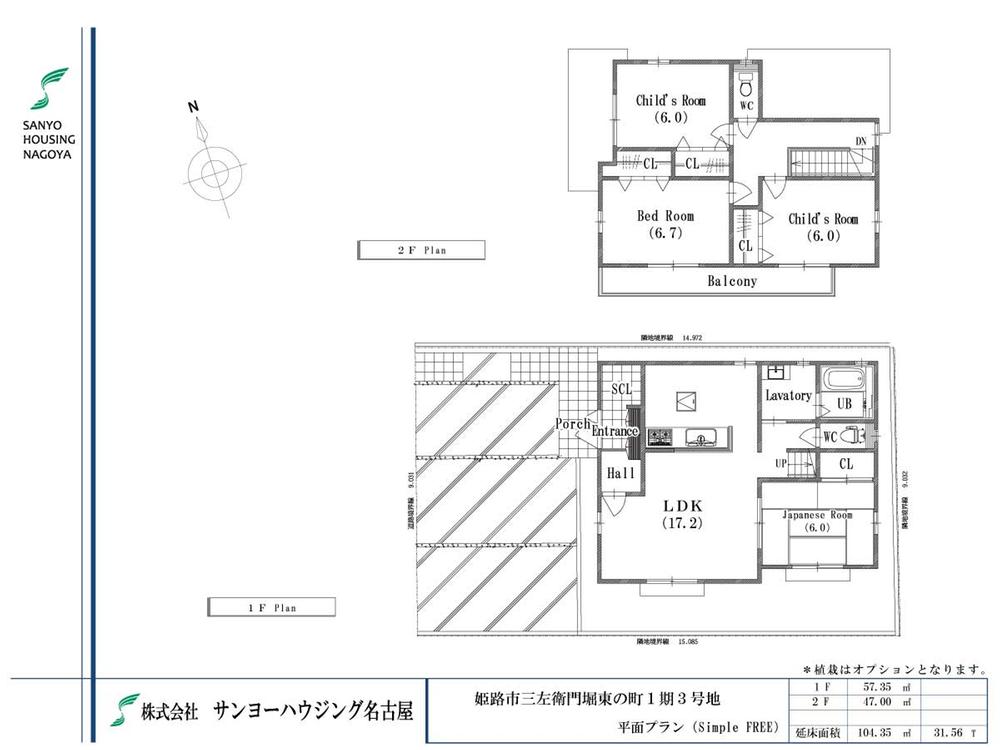 Building plan example (No. 3 locations) 4LDK, Land price 14.8 million yen, Land area 135.72 sq m , Building price 18 million yen, Building area 104.35 sq m
建物プラン例(3号地)4LDK、土地価格1480万円、土地面積135.72m2、建物価格1800万円、建物面積104.35m2
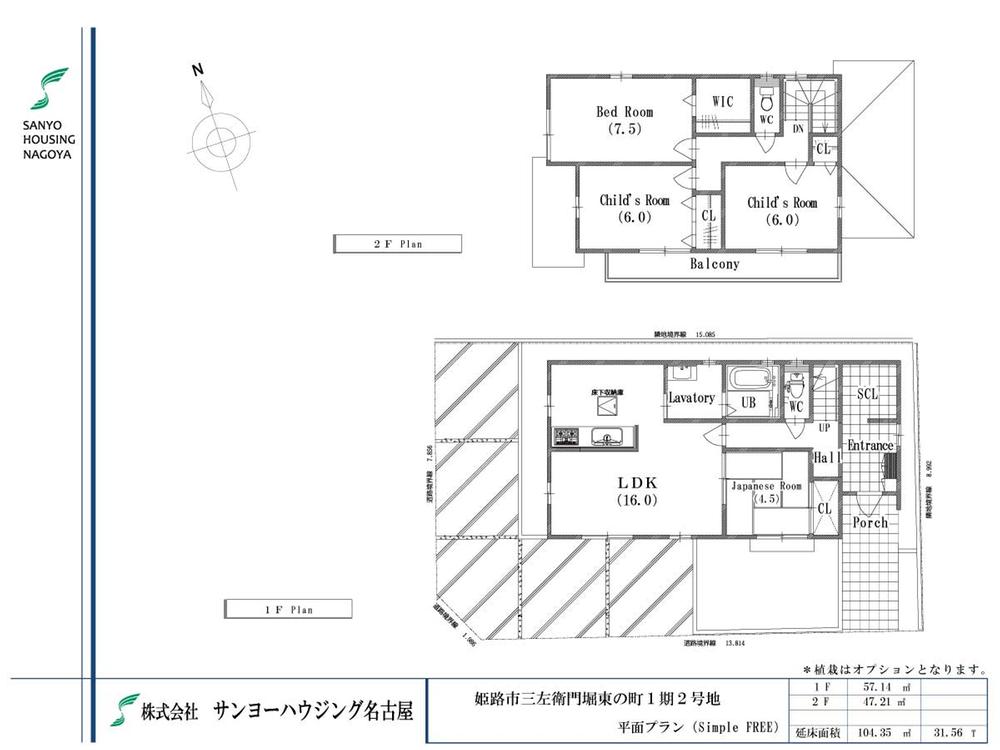 Building plan example (No. 2 place) 4LDK, Land price 16.7 million yen, Land area 137.47 sq m , Building price 18 million yen, Building area 104.35 sq m
建物プラン例(2号地)4LDK、土地価格1670万円、土地面積137.47m2、建物価格1800万円、建物面積104.35m2
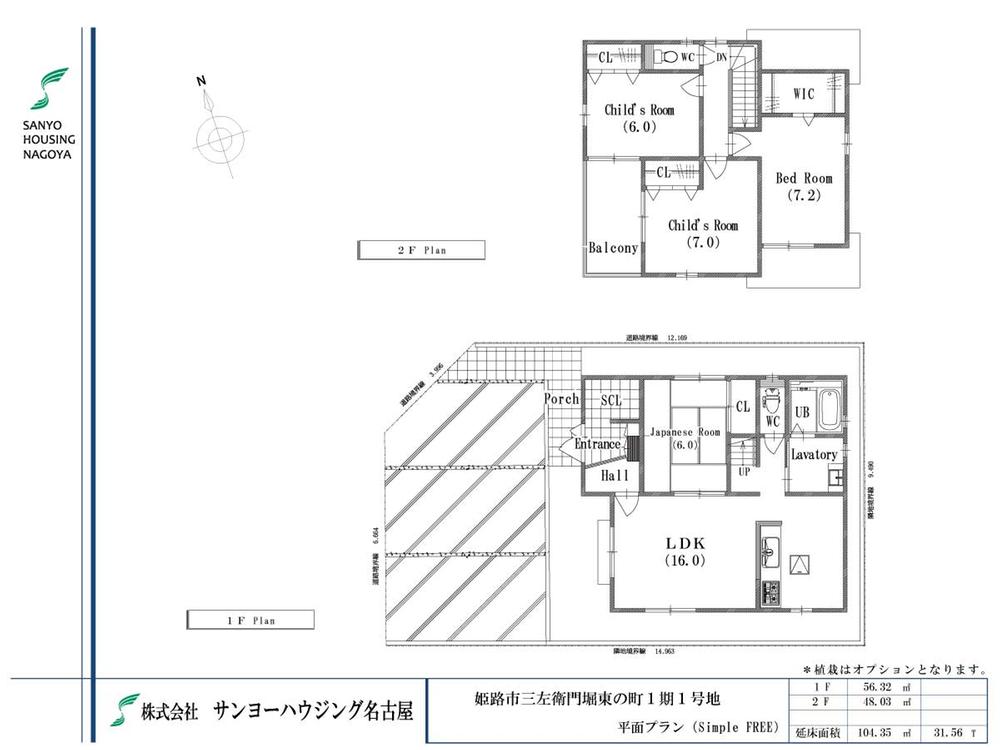 Building plan example (No. 1 place) 4LDK, Land price 15.5 million yen, Land area 138.22 sq m , Building price 18 million yen, Building area 104.35 sq m
建物プラン例(1号地)4LDK、土地価格1550万円、土地面積138.22m2、建物価格1800万円、建物面積104.35m2
Station駅 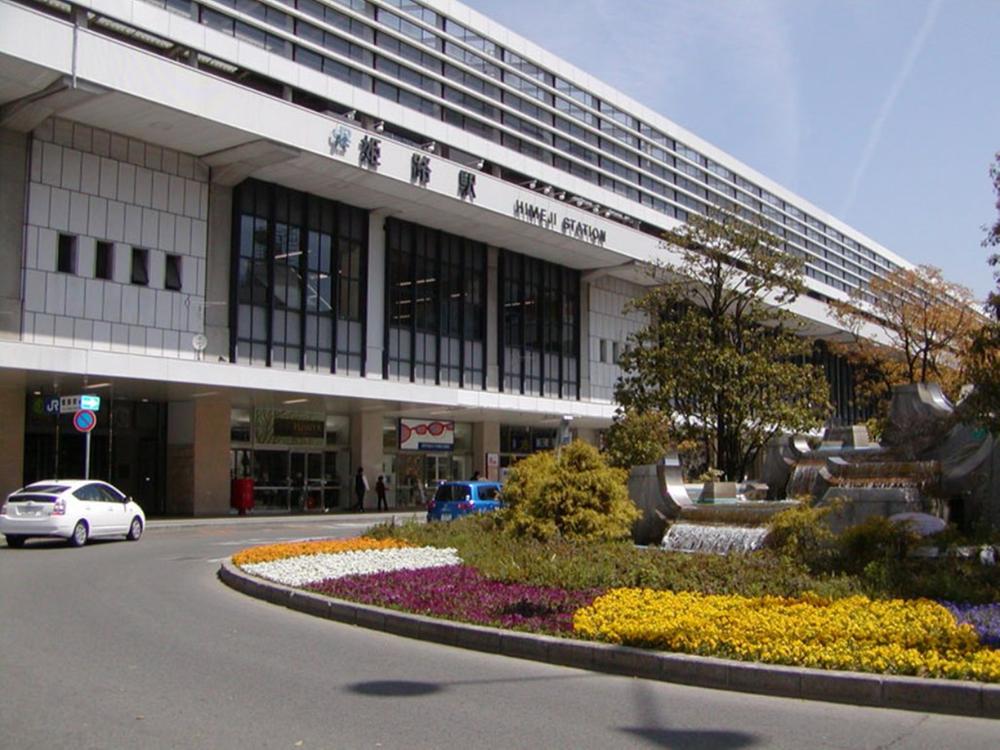 1200m to JR "Himeji" station
JR「姫路」駅まで1200m
Primary school小学校 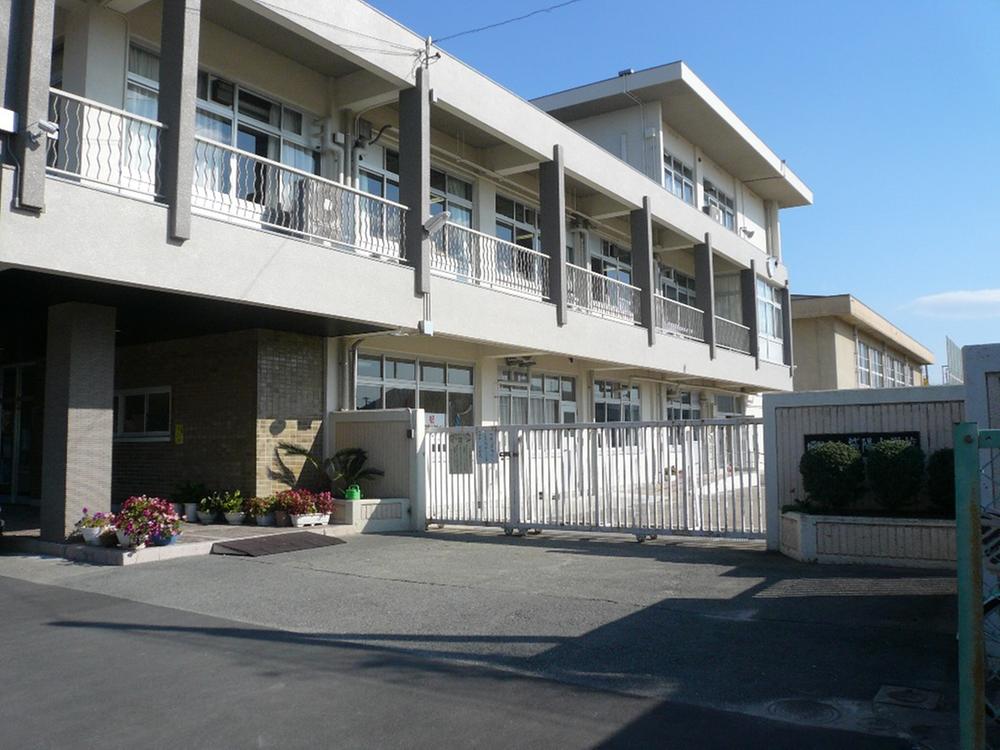 1120m to Himeji Municipal Joyo Elementary School
姫路市立城陽小学校まで1120m
Junior high school中学校 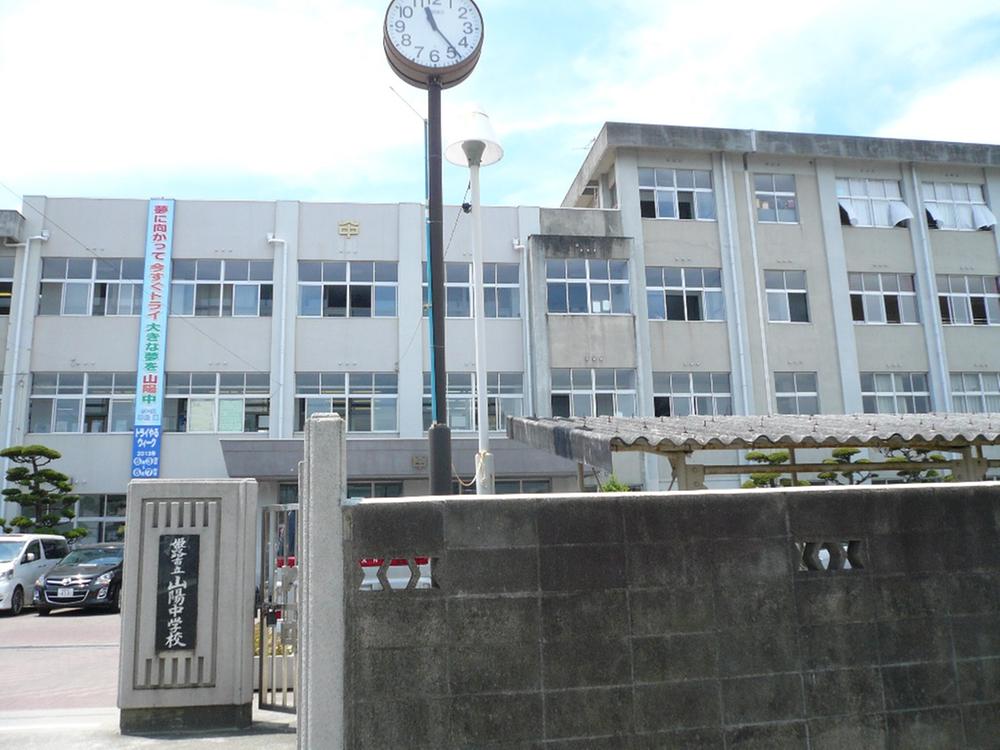 1650m to Sanyo junior high school
山陽中学校まで1650m
Station駅 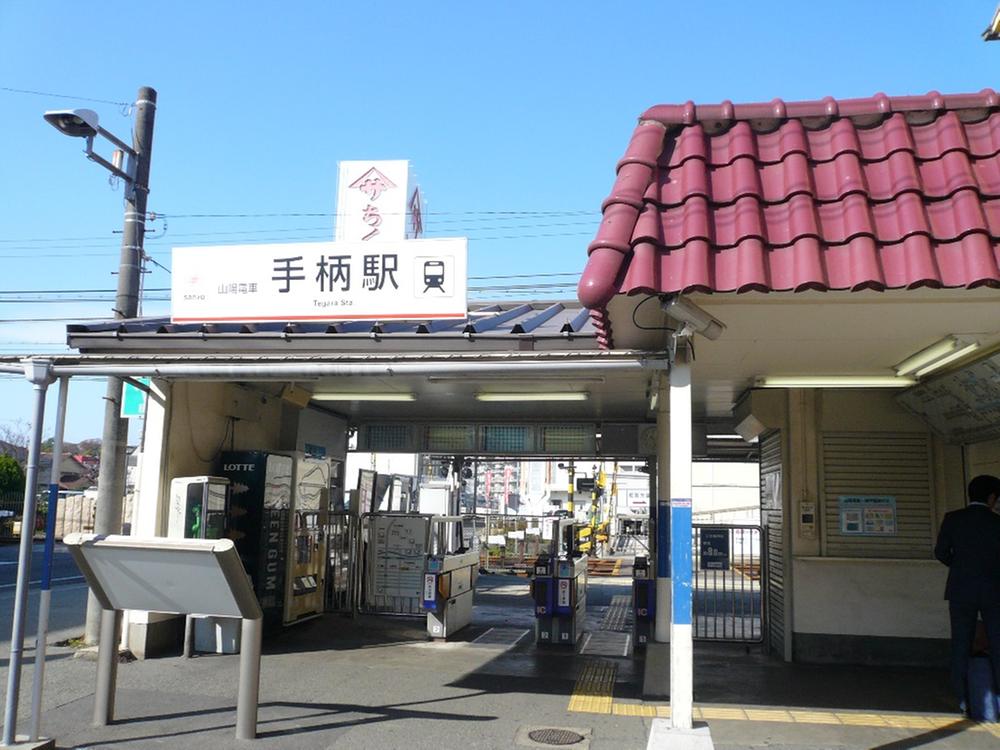 890m to Sanyo Electric Railway "credit" station
山陽電鉄「手柄」駅まで890m
Park公園 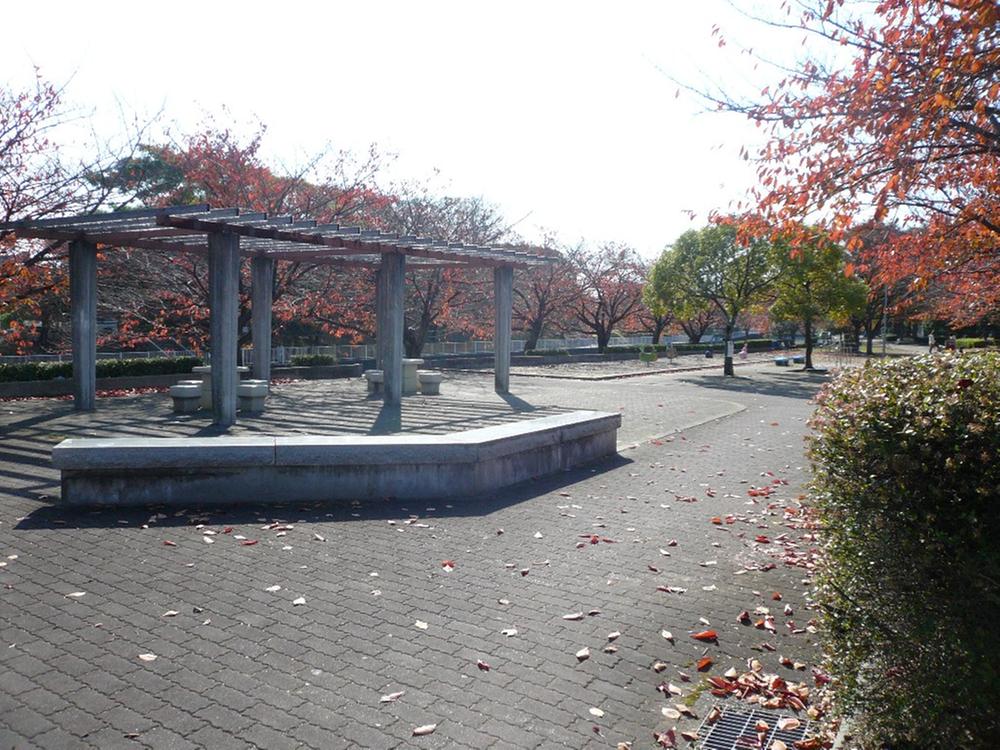 80m to the canal park
運河公園まで80m
Supermarketスーパー 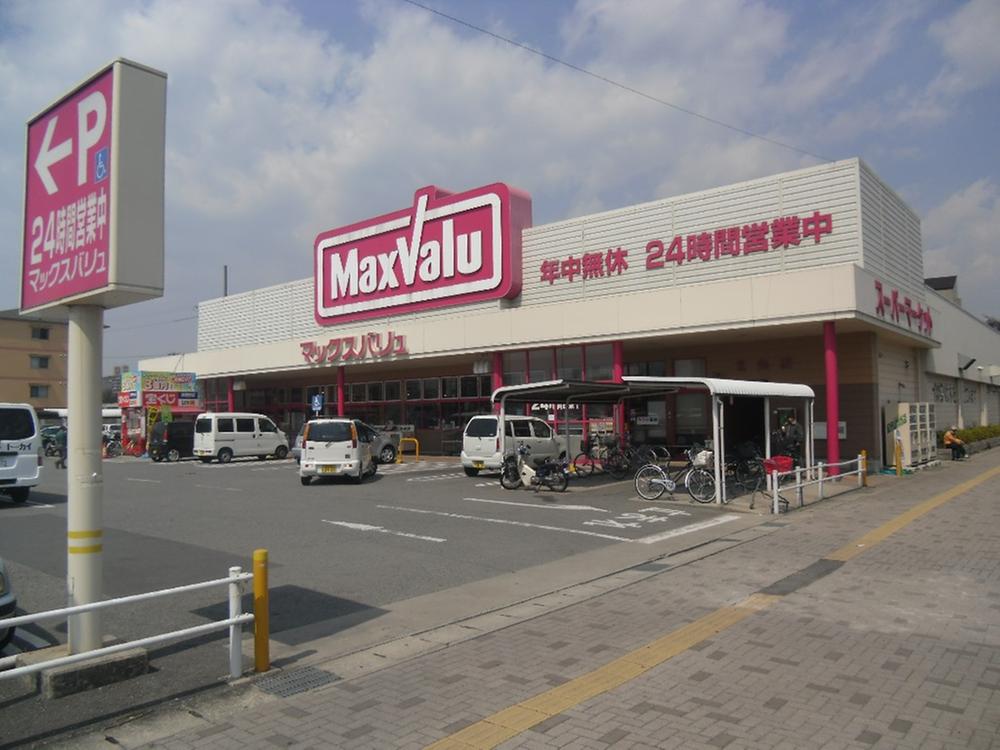 Maxvalu Express Hojo to the store 510m
マックスバリュエクスプレス北条店まで510m
Drug storeドラッグストア 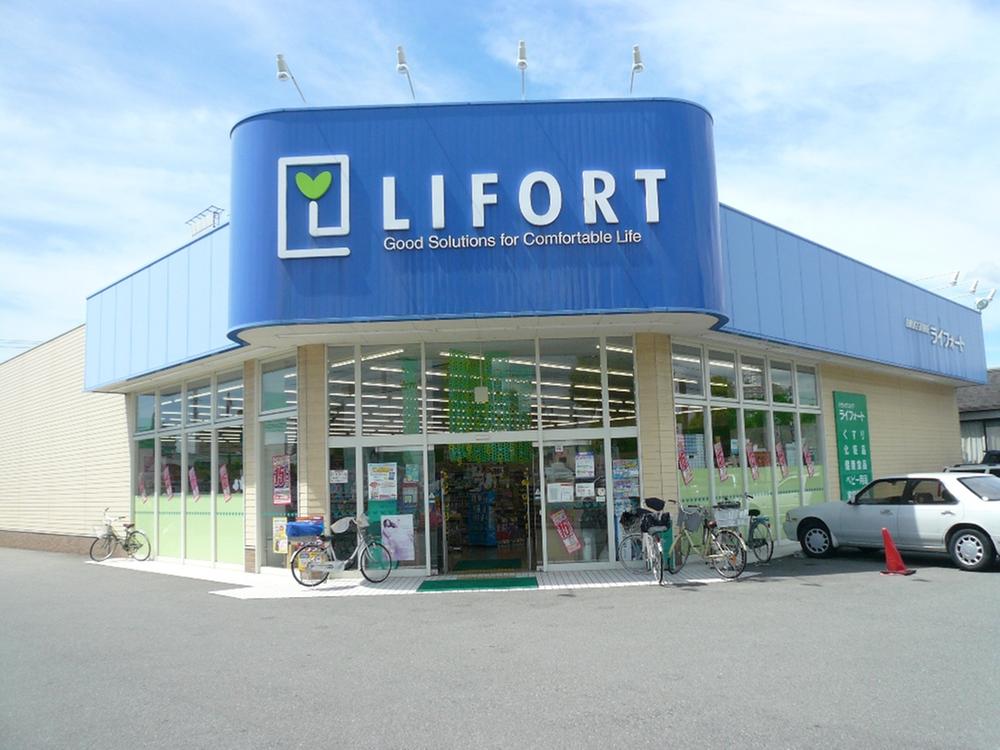 Drugstore Raifoto credit 1000m to shop
ドラッグストアライフォート手柄店まで1000m
Bank銀行 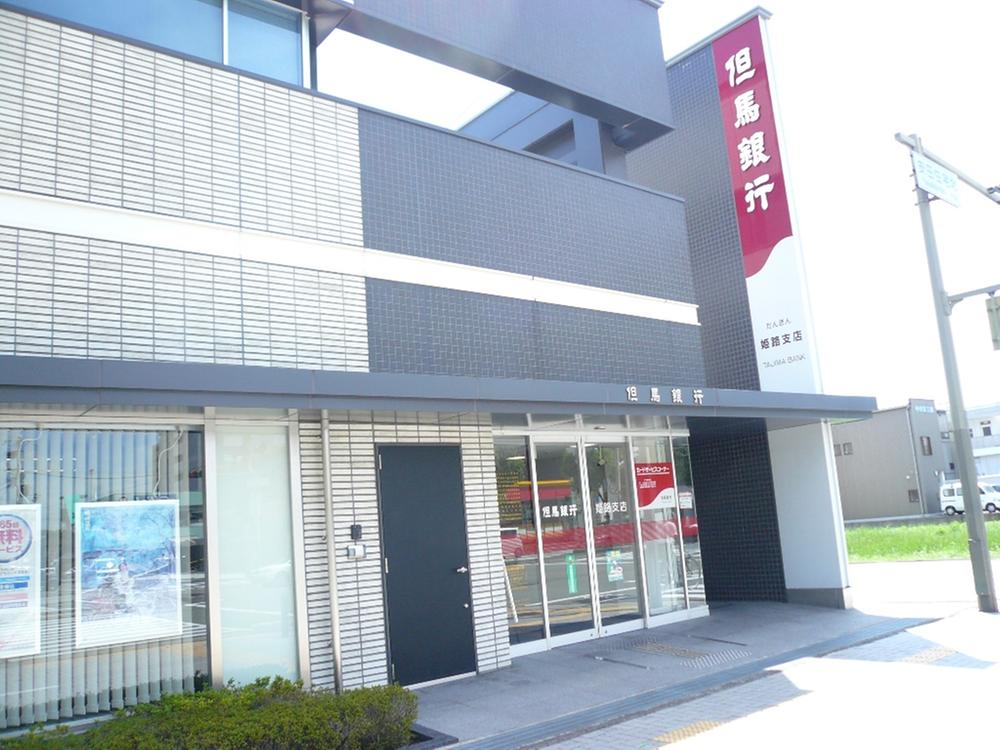 Tajimaginko 450m until the Himeji branch
但馬銀行姫路支店まで450m
Shopping centreショッピングセンター 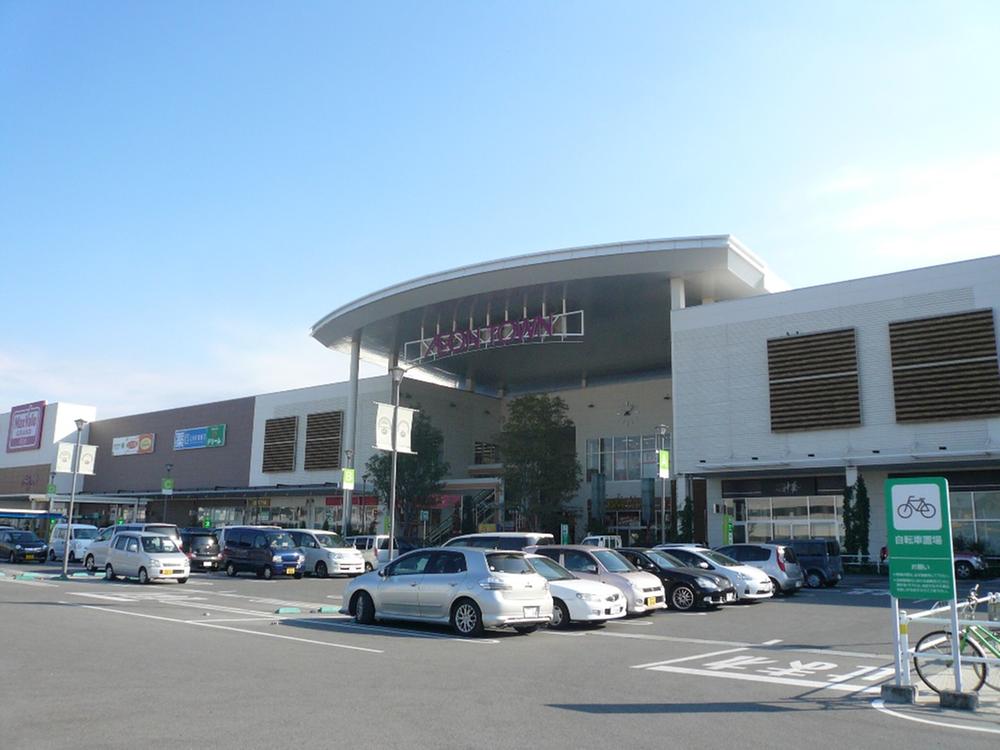 1480m until the ion Town Himeji
イオンタウン姫路まで1480m
Location
| 
















