Land/Building » Kansai » Hyogo Prefecture » Itami
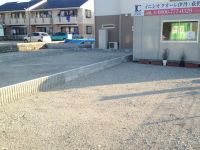 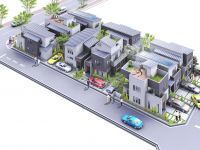
| | Hyogo Prefecture Itami 兵庫県伊丹市 |
| Hankyū Itami Line "Itami" 20 minutes Ogino KitaAyumi 2 minutes by bus 阪急伊丹線「伊丹」バス20分荻野北歩2分 |
| ◆ Standard adopted organize storage advisor Rieko's west entrance of the "beauty housed" in all residence ◆ Rooftop garden, "Oh! There is also a sora living "plan ◆ All mansion grounds 30 square meters more than, Also enhanced shopping facilities, Every day is convenient streets ◆全邸に整理収納アドバイザー西口理恵子さんの「美人収納」を標準採用◆屋上庭園「Oh!soraリビング」プランもあり◆全邸敷地30坪超、買い物施設も充実、毎日が便利な街並みです |
| Initio Cuore Itami ・ Inquiries and mortgage, etc. For more information about Ogino, Please ask after the refrain without your visit! (Maps code 1782633 in the direction of visitors your car) イニシオクオーレ伊丹・荻野に関するお問い合わせや住宅ローンについて等々、遠慮無くご来場のうえお尋ね下さい!(お車で来場の方はマップコード1782633) |
Features pickup 特徴ピックアップ | | 2 along the line more accessible / Super close / It is close to the city / Flat to the station / Or more before road 6m / Corner lot / Shaping land / City gas / Flat terrain / Development subdivision in / Building plan example there / Readjustment land within 2沿線以上利用可 /スーパーが近い /市街地が近い /駅まで平坦 /前道6m以上 /角地 /整形地 /都市ガス /平坦地 /開発分譲地内 /建物プラン例有り /区画整理地内 | Event information イベント情報 | | Local sales meetings (please visitors to direct local) schedule / Every Saturday and Sunday time / 11:00 ~ 17:00 Initio Cuore Itami ・ Inquiries and mortgage, etc. For more information about Ogino, Please ask after the refrain without your visit! (Map code 1782633 in the direction of visitors your car) 現地販売会(直接現地へご来場ください)日程/毎週土日時間/11:00 ~ 17:00イニシオクオーレ伊丹・荻野に関するお問い合わせや住宅ローンについて等々、遠慮無くご来場のうえお尋ね下さい!(お車で来場の方はマップコード1782633) | Price 価格 | | 11.2 million yen ~ 16.2 million yen G No. land 31 million yen (land ・ Building price) 1120万円 ~ 1620万円G号地3100万円(土地・建物価格) | Building coverage, floor area ratio 建ぺい率・容積率 | | Kenpei rate: 60% ・ 70%, Volume ratio: 200% (C No. land ・ G Gochi is building coverage 70%) 建ペい率:60%・70%、容積率:200%(C号地・G号地は建ぺい率70%) | Sales compartment 販売区画数 | | 3 compartment 3区画 | Total number of compartments 総区画数 | | 9 compartment 9区画 | Land area 土地面積 | | 100.11 sq m ~ 137.91 sq m (30.28 tsubo ~ 41.71 tsubo) (Registration) 100.11m2 ~ 137.91m2(30.28坪 ~ 41.71坪)(登記) | Driveway burden-road 私道負担・道路 | | Road width: 6m, 12m, Asphaltic pavement, East side road width 12m, North road width 6m, West road width 6m 道路幅:6m、12m、アスファルト舗装、東側公道幅員12m、北側公道幅員6m、西側公道幅員6m | Land situation 土地状況 | | Vacant lot 更地 | Address 住所 | | Hyogo Prefecture Itami Ogino 8-6 兵庫県伊丹市荻野8-6 | Traffic 交通 | | Hankyū Itami Line "Itami" 20 minutes Ogino KitaAyumi 2 minutes by bus
Hankyu Takarazuka Line "Yamamoto" walk 23 minutes
JR Fukuchiyama Line "Nakayama-dera" walk 25 minutes 阪急伊丹線「伊丹」バス20分荻野北歩2分
阪急宝塚線「山本」歩23分
JR福知山線「中山寺」歩25分
| Related links 関連リンク | | [Related Sites of this company] 【この会社の関連サイト】 | Person in charge 担当者より | | Rep Akiyama YasushiHiroshi Age: 30 Daigyokai experience: consultation of the 15-year real estate course, Consultation of non-real estate (?) Also please contact us without refrain (laughs) 担当者秋山 泰廣年齢:30代業界経験:15年不動産のご相談はもちろん、不動産以外のご相談(?)も遠慮無くお問い合わせください(笑) | Contact お問い合せ先 | | TEL: 0800-603-2087 [Toll free] mobile phone ・ Also available from PHS
Caller ID is not notified
Please contact the "saw SUUMO (Sumo)"
If it does not lead, If the real estate company TEL:0800-603-2087【通話料無料】携帯電話・PHSからもご利用いただけます
発信者番号は通知されません
「SUUMO(スーモ)を見た」と問い合わせください
つながらない方、不動産会社の方は
| Sale schedule 販売スケジュール | | Cancel dwelling unit generation! Livable planning was adopted "home beauty storage" standard to all mansion, Another cozy "Oh on the roof! There is also suggestions of sora living "adoption plan! You can also see a model house of the company's construction in the neighborhood! キャンセル住戸発生!全邸に「美人収納の家」標準採用した暮らしやすいプランニング、屋上にもう一つの心地良い空間「Oh!soraリビング」採用プランのご提案もございます!近隣にて同社施工のモデルハウスもご覧いただけます! | Most price range 最多価格帯 | | 13 million yen ・ 14 million yen ・ 15 million yen 13 million yen (each 3 compartment) 1300万円台・1400万円台・1500万円台1300万円台(各3区画) | Land of the right form 土地の権利形態 | | Ownership 所有権 | Building condition 建築条件 | | With 付 | Time delivery 引き渡し時期 | | 4 months after the contract 契約後4ヶ月 | Land category 地目 | | Residential land 宅地 | Use district 用途地域 | | One middle and high, Two mid-high 1種中高、2種中高 | Other limitations その他制限事項 | | Regulations have by the Landscape Act, Regulations have by the Aviation Law, Height district, Site area minimum Yes, Shade limit Yes, Corner-cutting Yes, Law Article 22 zone, The second kind altitude district, Law Concerning the Improvement and Development of Suburban Development and Redevelopment Areas and Urban Development Areas in Kinki area 景観法による規制有、航空法による規制有、高度地区、敷地面積最低限度有、日影制限有、隅切り有、法22条区域、第二種高度地区、近畿圏の近郊整備区域及び都市開発区域の整備及び開発に関する法律 | Overview and notices その他概要・特記事項 | | Person in charge: Akiyama YasushiHiroshi, Facilities: Public Water Supply, This sewage, City gas, Kansai Electric Power Co., Inc. 担当者:秋山 泰廣、設備:公営水道、本下水、都市ガス、関西電力 | Company profile 会社概要 | | <Mediation> Governor of Hyogo Prefecture (6) Article 202459 No. Mifuku Real Estate Co., Ltd. Yubinbango664-0002 Hyogo Prefecture Itami Ogino 3-140-2 <仲介>兵庫県知事(6)第202459号三福不動産(株)〒664-0002 兵庫県伊丹市荻野3-140-2 |
Local land photo現地土地写真 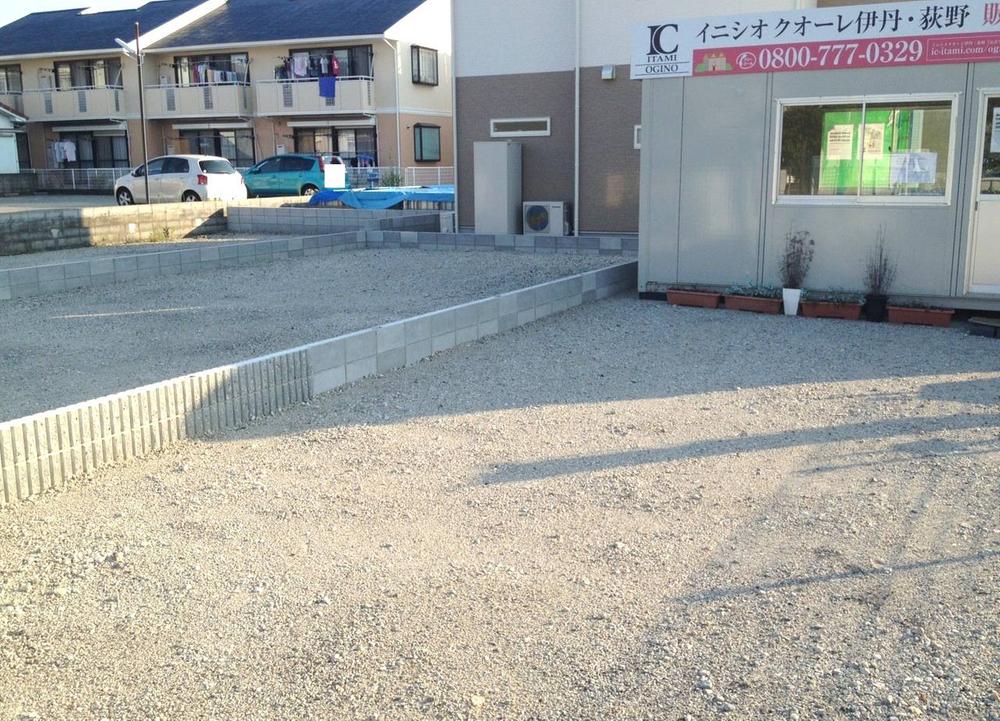 It is a local land
現地土地です
Building plan example (Perth ・ appearance)建物プラン例(パース・外観) 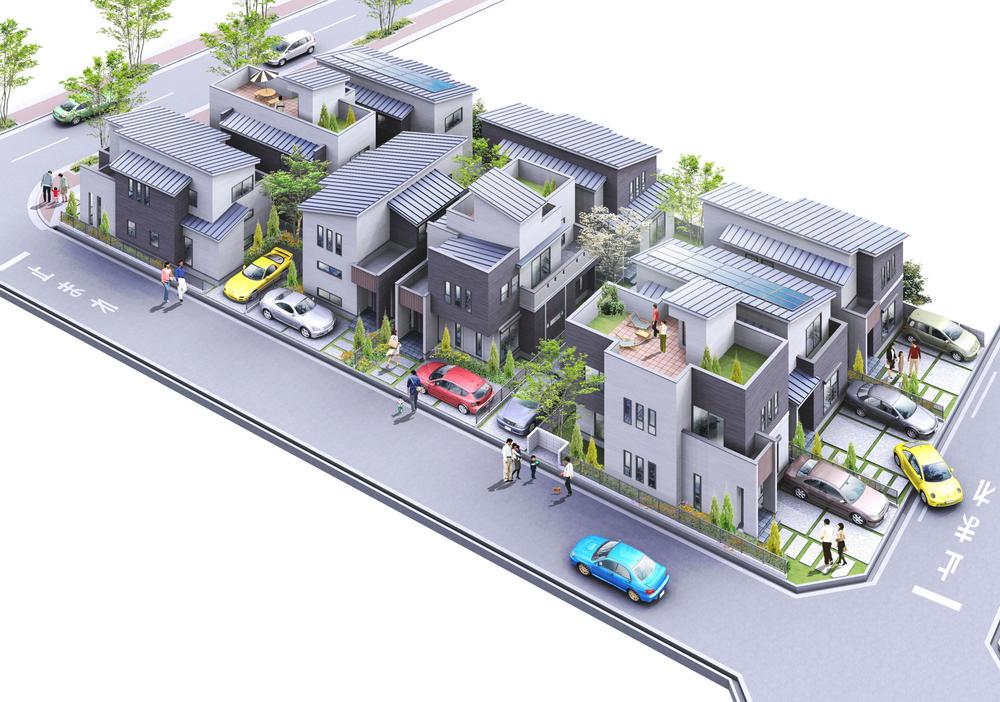 The entire image Perth
全体イメージパース
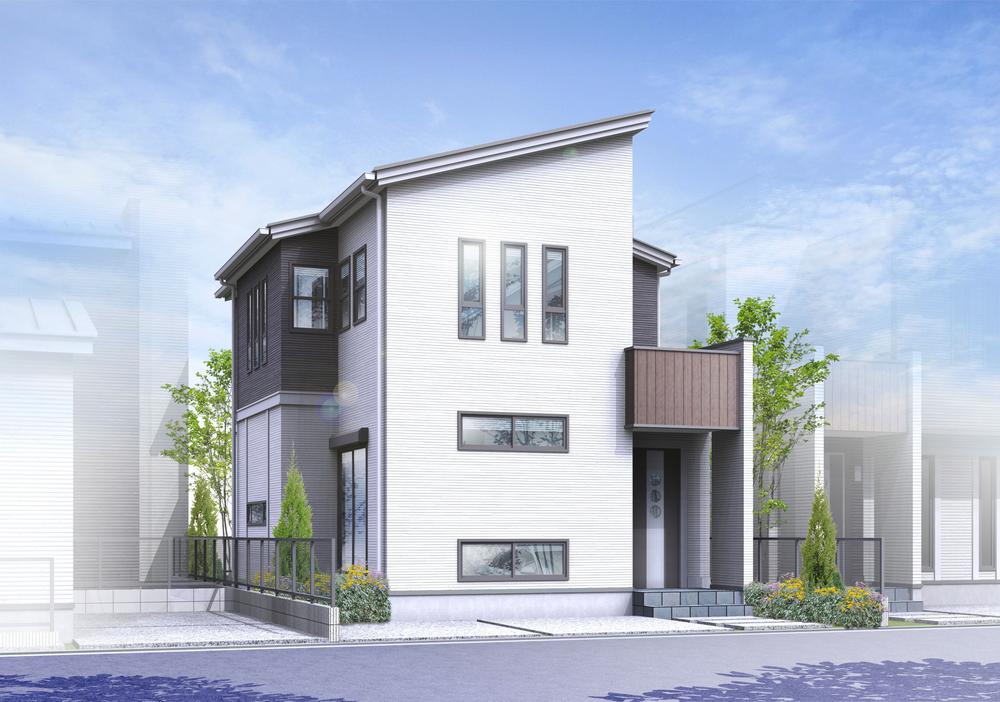 (Model house E No. land) Building price 15.7 million yen, Building area 96.38 sq m
(モデルハウスE号地)建物価格1570万円、建物面積96.38m2
Local photos, including front road前面道路含む現地写真 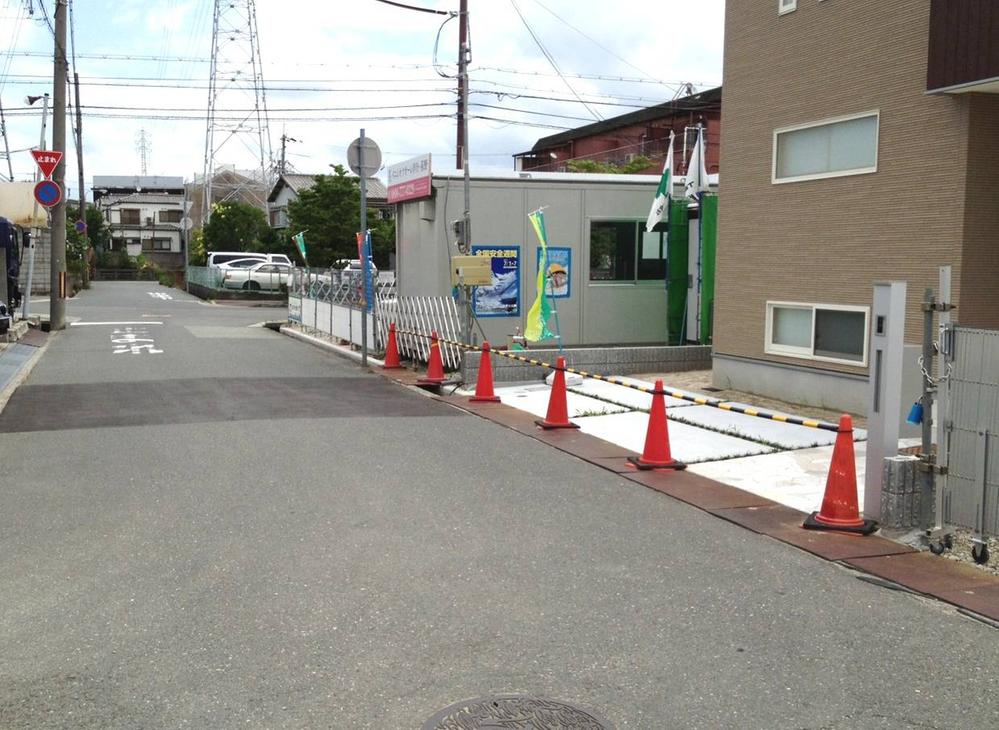 Is a local from the front road
前面道路からの現地です
Other building plan exampleその他建物プラン例 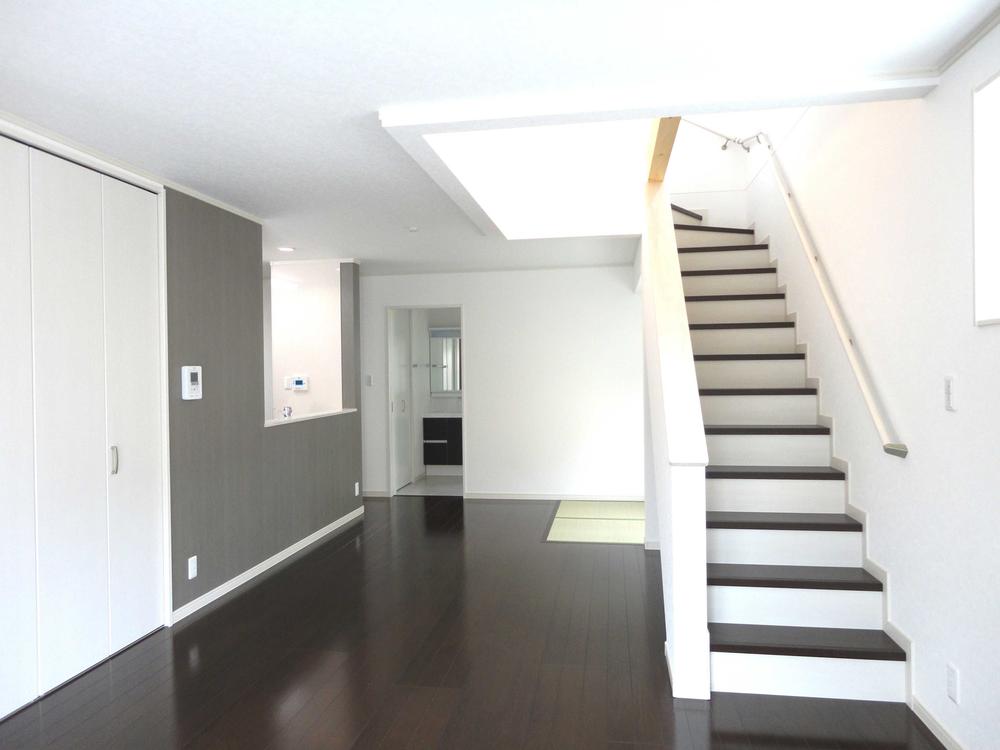 The company construction cases
同社施工例
Primary school小学校 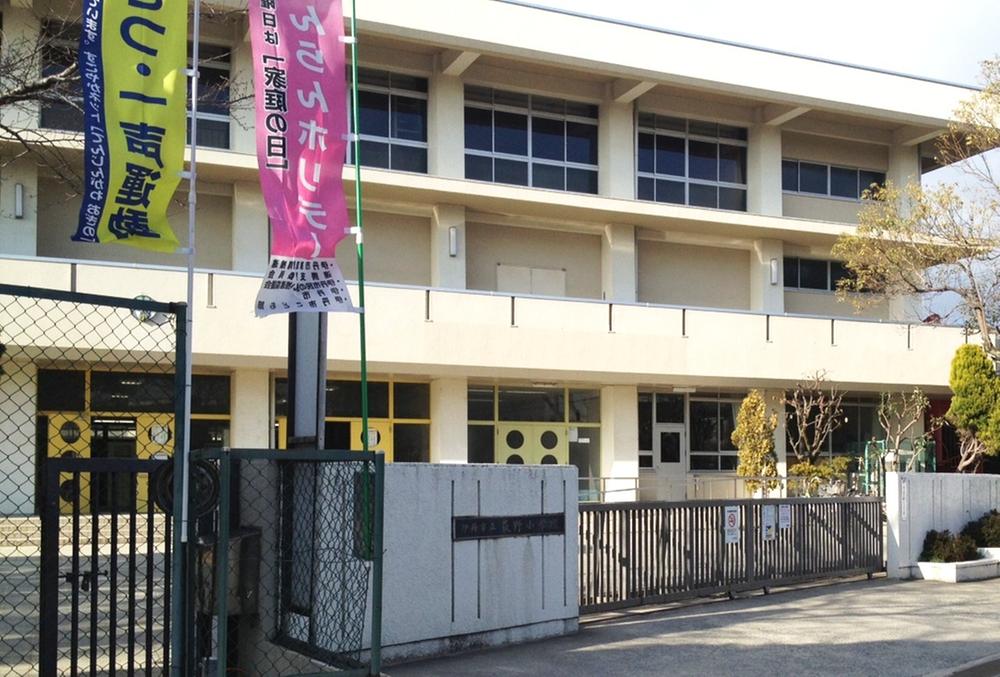 Ogino until elementary school 880m
荻野小学校まで880m
The entire compartment Figure全体区画図 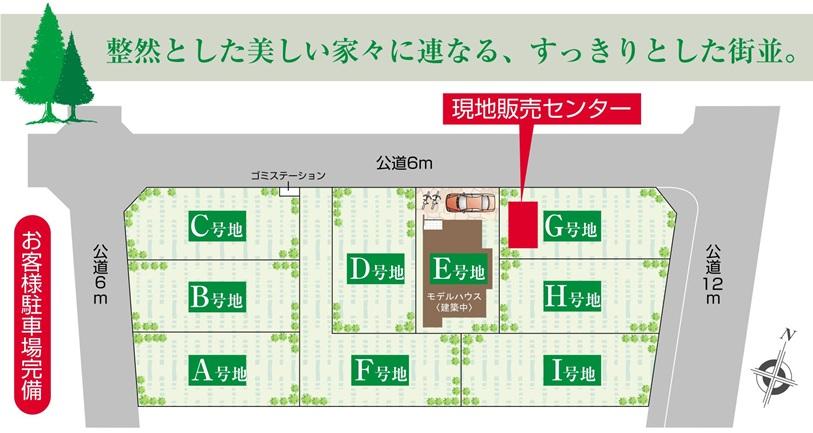 The new town of all 9 compartment is born in a neat three-way corner lot!
すっきりとした三方角地に全9区画の新しい街が誕生!
Local guide map現地案内図 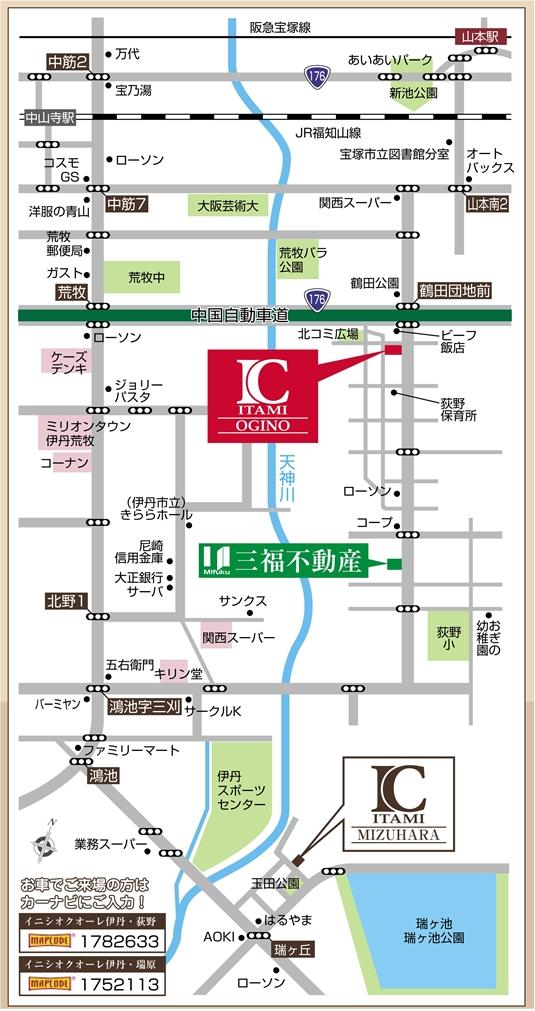 Parenting shopping facilities and parks and fulfilling TOWN
買い物施設や公園が充実した子育てTOWN
Otherその他 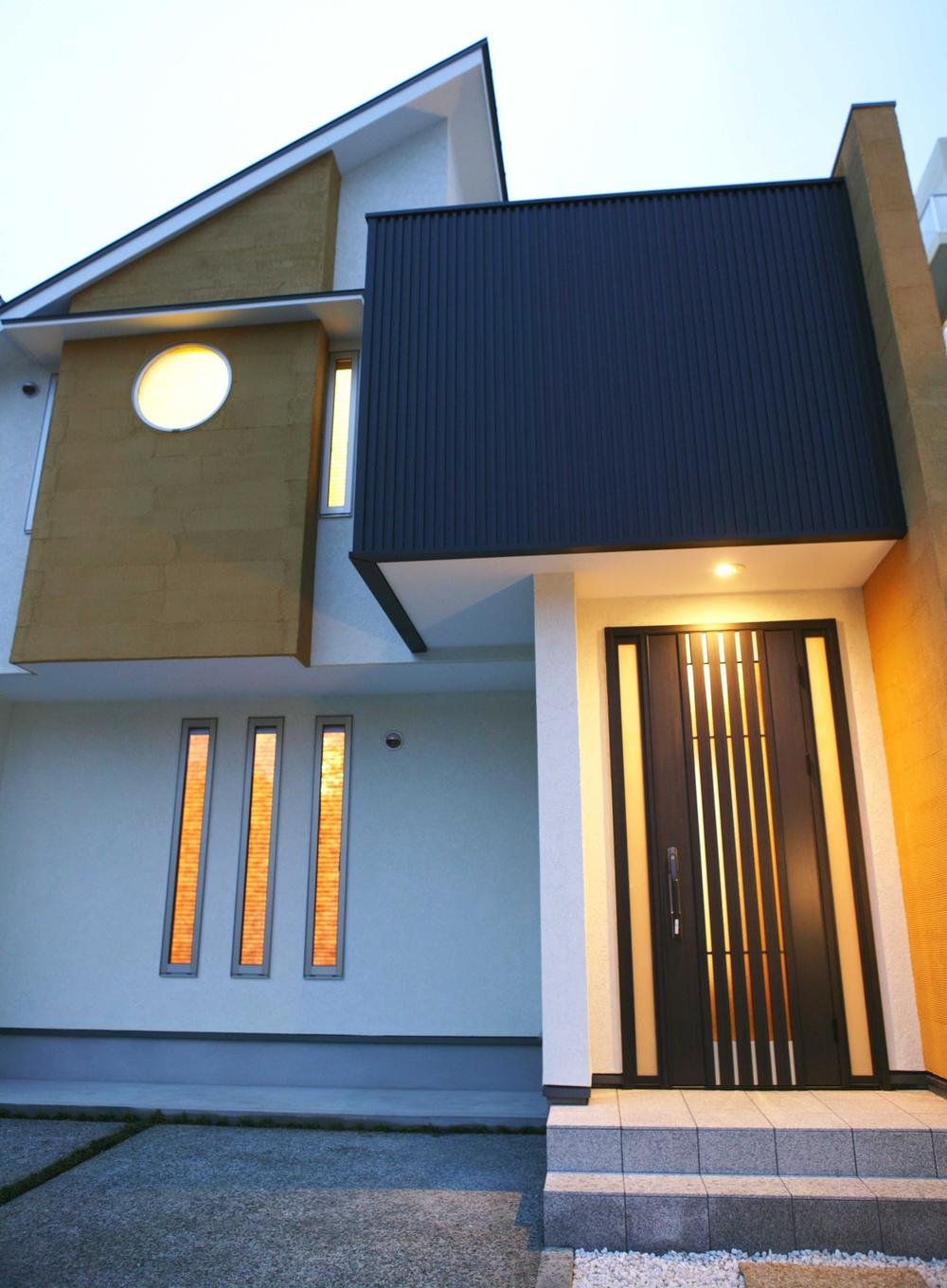 The company construction cases
同社施工例
Building plan example (exterior photos)建物プラン例(外観写真) 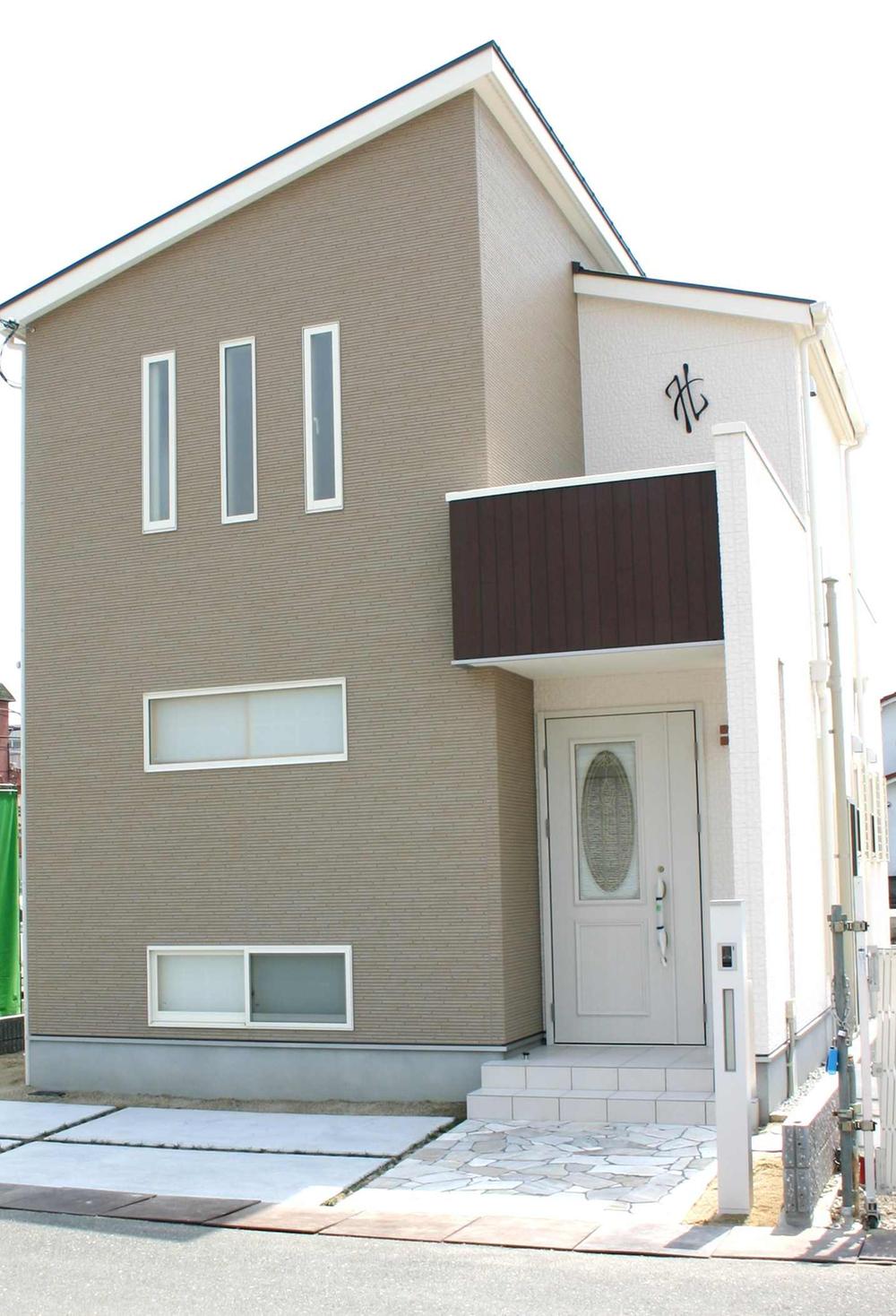 Model house E No. land appearance
モデルハウスE号地外観
Junior high school中学校 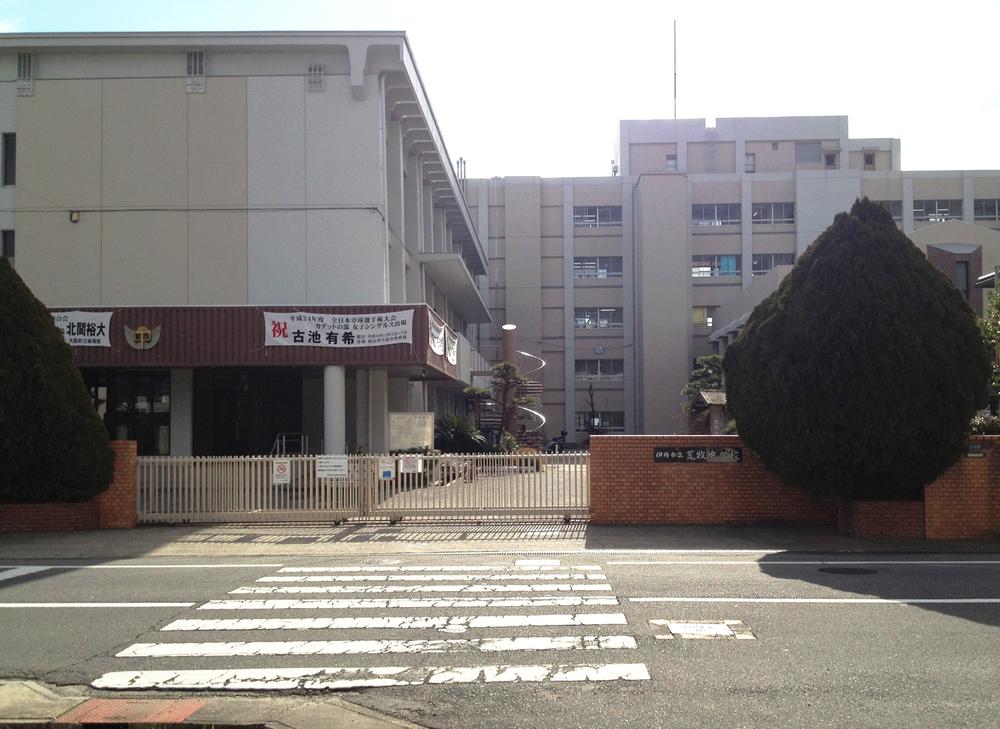 Aramaki 800m until junior high school
荒牧中学校まで800m
Otherその他 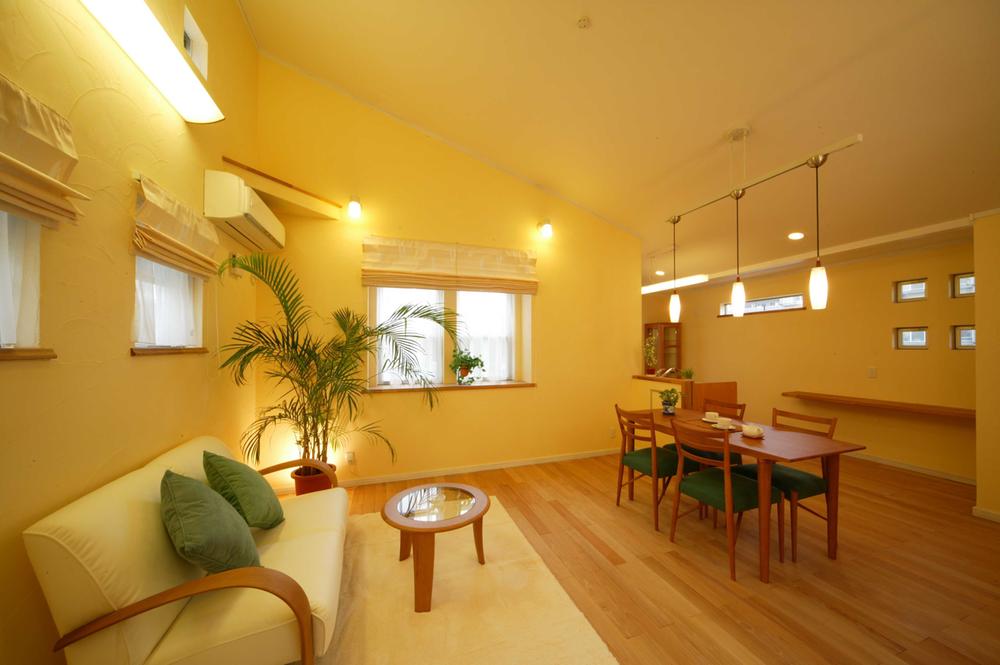 The company construction cases
同社施工例
Building plan example (introspection photo)建物プラン例(内観写真) 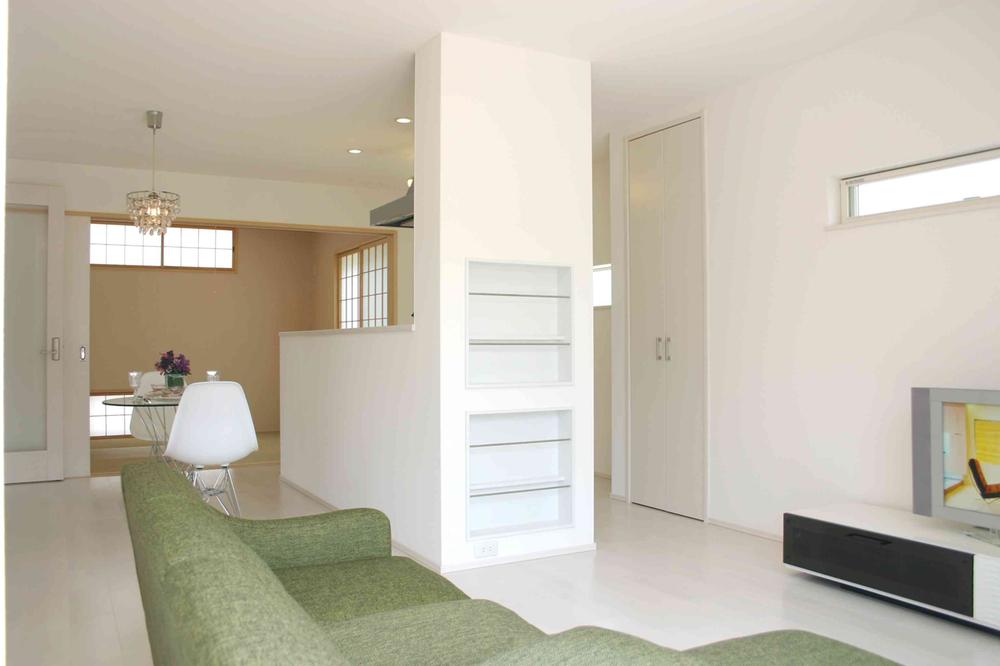 living, The wall has been provided with a storage space of this
リビング、壁面には本の収納スペースを設けています
Convenience storeコンビニ 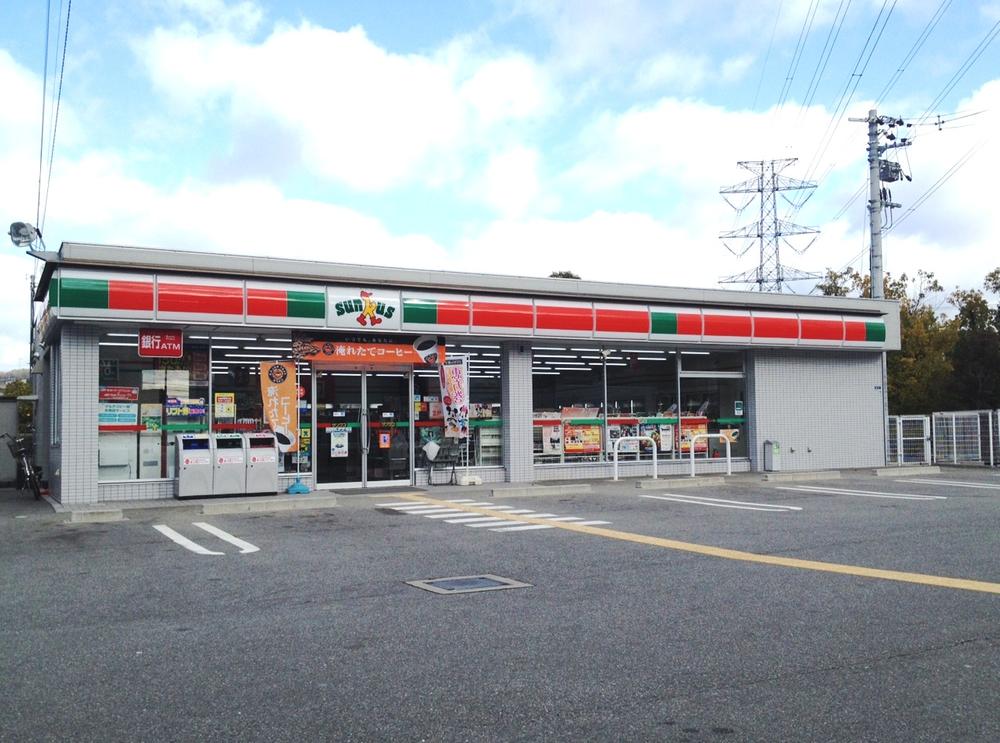 300m until Thanksgiving Takarazuka Mountain head office
サンクス宝塚山本店まで300m
Otherその他 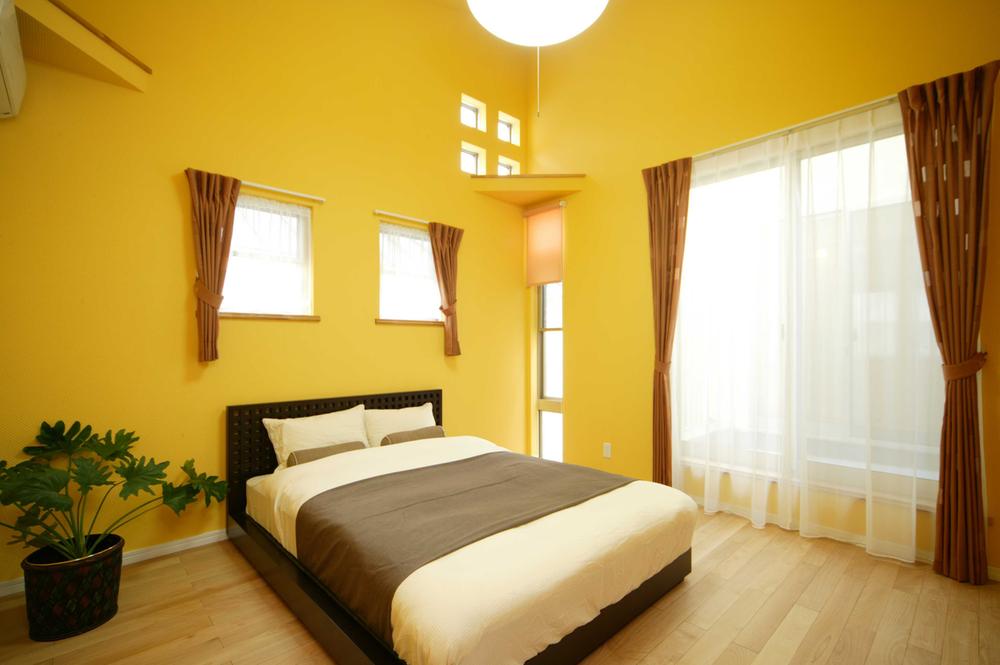 The company construction cases
同社施工例
Building plan example (introspection photo)建物プラン例(内観写真) 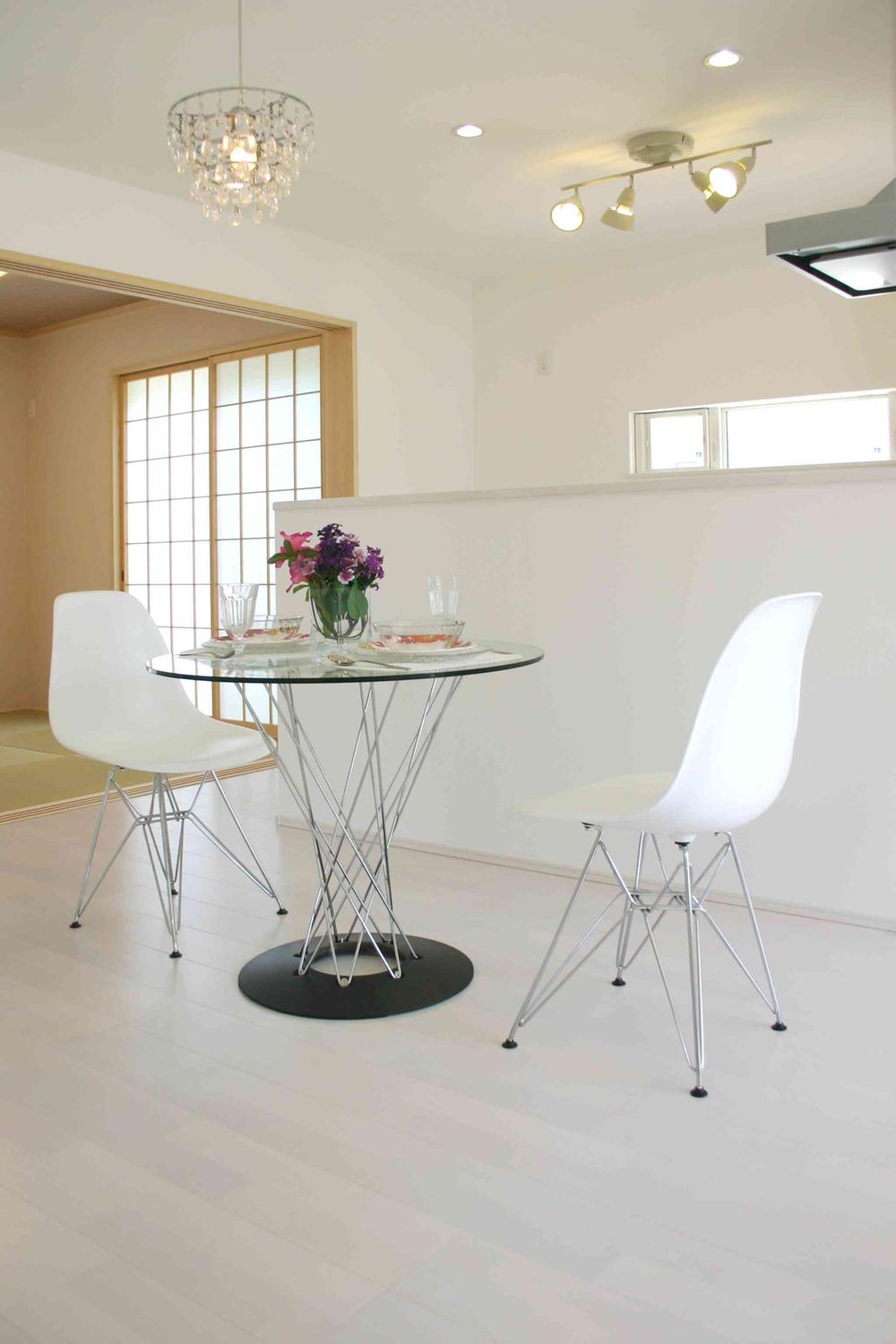 living, There are counters and shelves storage of small Shed
リビング、小物置きのカウンターや可動棚収納があります
Supermarketスーパー 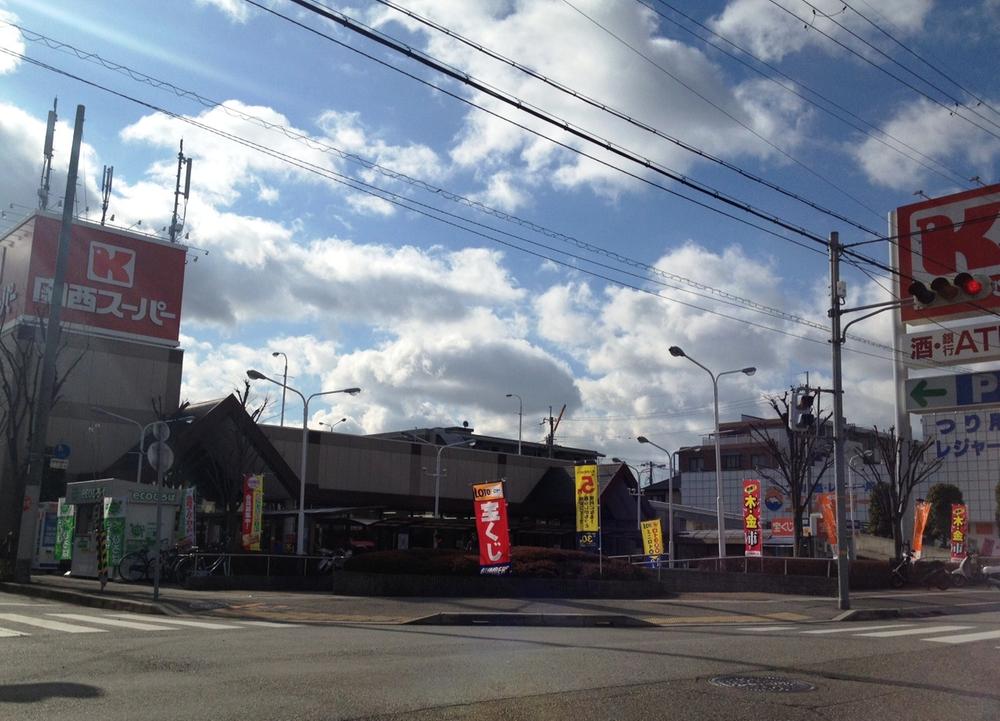 660m to the Kansai Super Aramaki shop
関西スーパー荒牧店まで660m
Otherその他 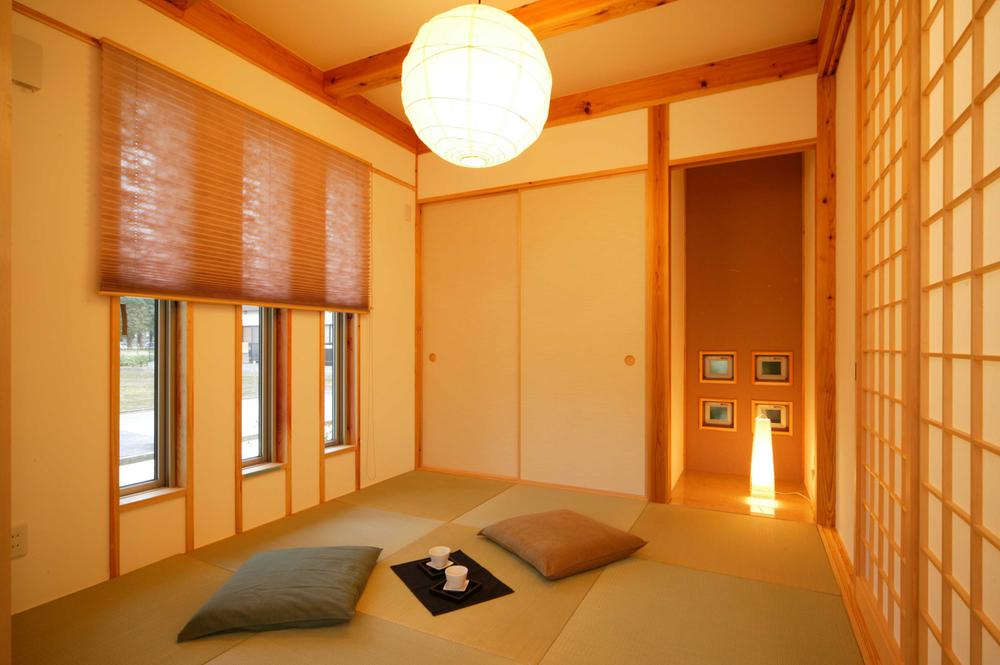 The company construction cases
同社施工例
Building plan example (introspection photo)建物プラン例(内観写真) 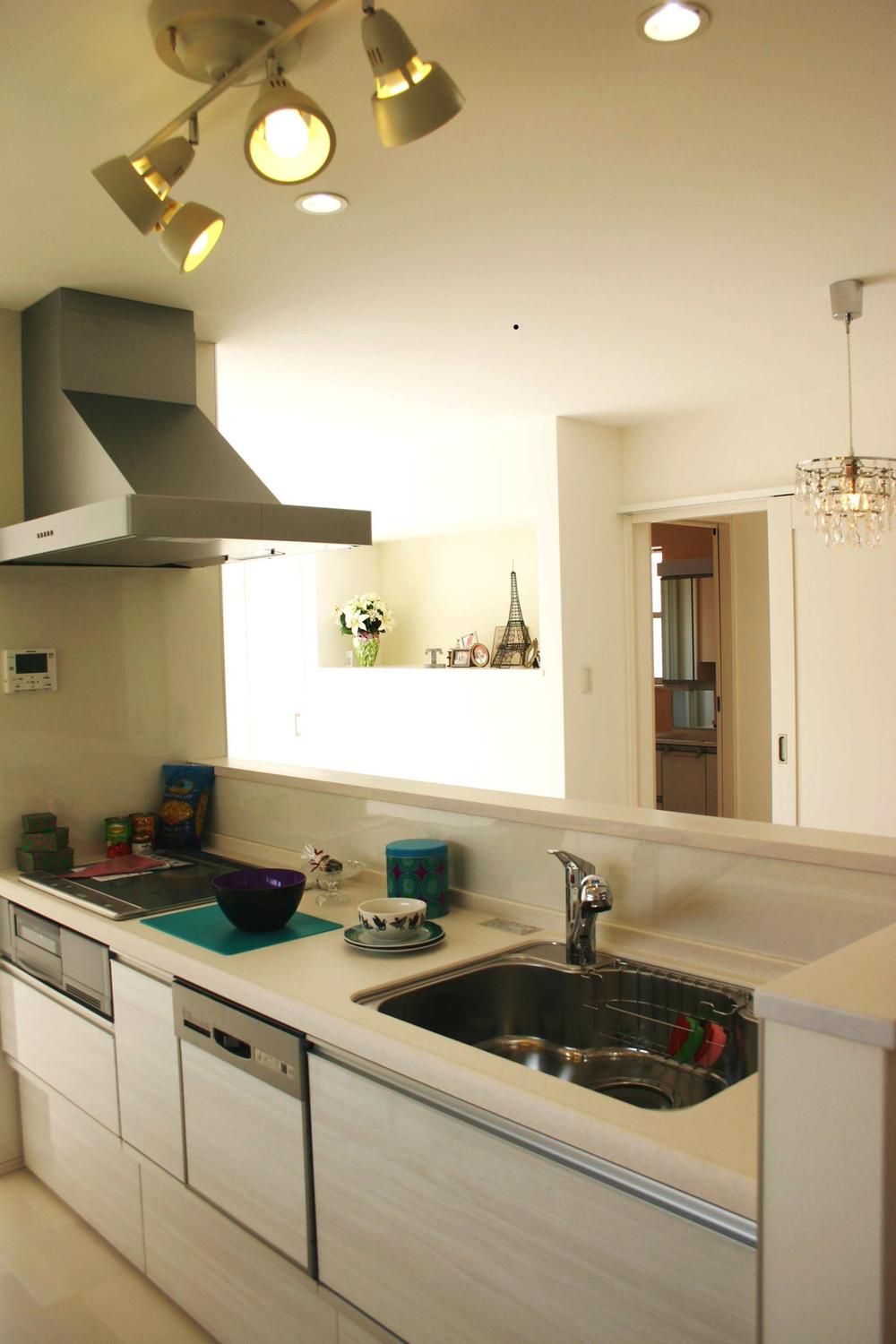 kitchen, On the back of the island-style kitchen you will find a pantry storage
キッチン、アイランド風キッチンの背面にはパントリー収納を設けています
Shopping centreショッピングセンター 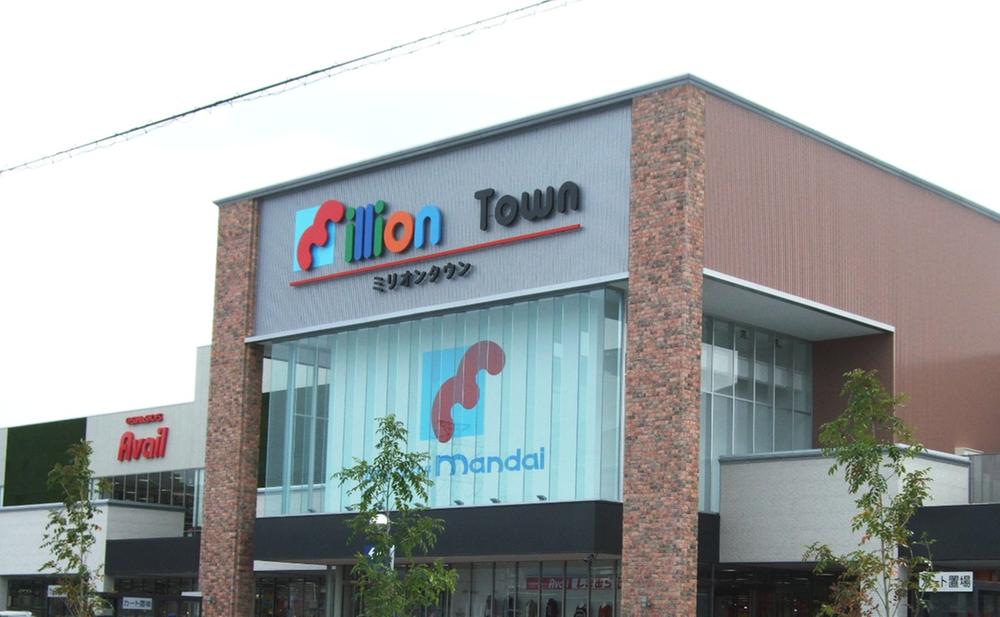 1080m until Million Town
ミリオンタウンまで1080m
Building plan example (introspection photo)建物プラン例(内観写真) 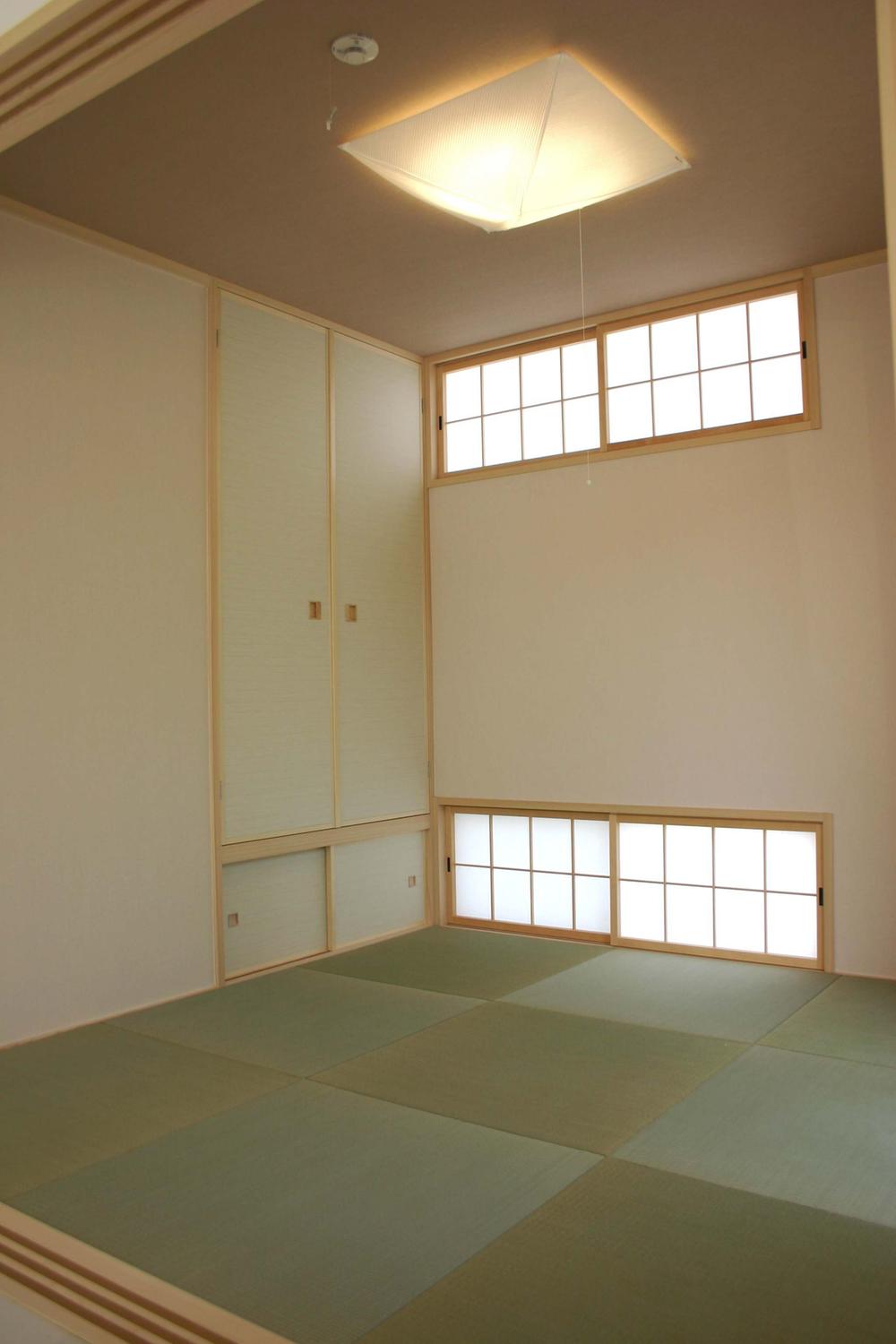 Ryukyu tatami Japanese-style, Closet is by reducing the bottom of the door, To make it easier to accommodate the things
琉球畳の和室、押入は下部の扉を小さくして、物を収納しやすくしています
Presentプレゼント 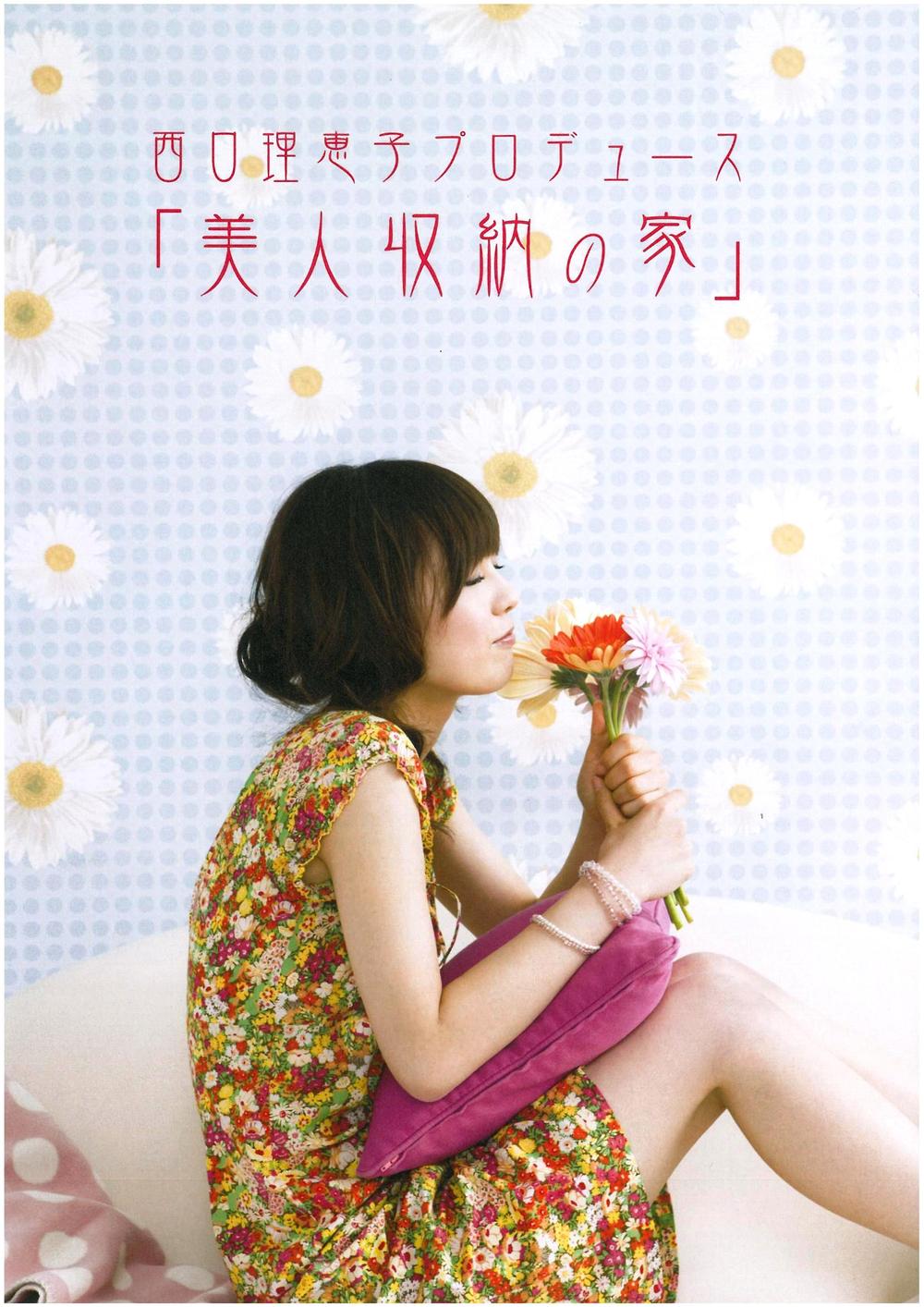 To the customer who you for coming to the local sales center, Get the Ms. Rieko Nishiguchi produced "beauty storage house" brochure!
現地販売センターへご来場頂いたお客様へ、西口理恵子さんプロデュース「美人収納の家」パンフレットをプレゼント!
Location
| 






















