Land/Building » Kansai » Hyogo Prefecture » Itami
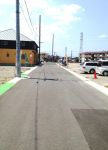 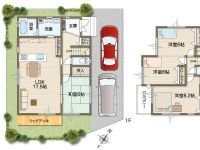
| | Hyogo Prefecture Itami 兵庫県伊丹市 |
| Hankyū Itami Line "Itami" walk 26 minutes 阪急伊丹線「伊丹」歩26分 |
| "Motoju of house ・ Komobio Koya Minami "eco in all 18 compartments in the sale of the comfortable streets of community space in the subdivision in the! Please contact us! 「基住の家・こもびお昆陽南」分譲地内にコミュニティスペースのあるエコで快適な街並みの全18区画分譲中!是非お問い合わせ下さい! |
| ◆ Seismic grade 3 equivalent of "Super Strong structure" ◆ Excellent antiseptic ・ Anti-termite effect is sustainable "green pillar" ◆ Garage and hobbies, etc., Versatile "Biokomon garage" can be installed! ◆ Original kitchen with a cupboard in the kitchen ◆ Spacious building area greater than 105 sq m, Your favorite plan of your family also supports! ◆ Solid wood floor on the floor, With a wooden deck that uses a green pillar ◆耐震等級3相当の「スーパーストロング構造体」◆優れた防腐・防蟻効果が持続する「緑の柱」◆ガレージや趣味等、多用途に使える「びおこもんガレージ」も設置可能!◆キッチンにはカップボード付きのオリジナルキッチン◆広々105m2超の建物面積、ご家族のお好きなプランも対応!◆床には無垢材フロアー、緑の柱を使ったウッドデッキ付き |
Features pickup 特徴ピックアップ | | Pre-ground survey / 2 along the line more accessible / Super close / It is close to the city / Yang per good / Flat to the station / A quiet residential area / Or more before road 6m / Corner lot / Shaping land / Leafy residential area / Urban neighborhood / City gas / Flat terrain / Development subdivision in / Building plan example there 地盤調査済 /2沿線以上利用可 /スーパーが近い /市街地が近い /陽当り良好 /駅まで平坦 /閑静な住宅地 /前道6m以上 /角地 /整形地 /緑豊かな住宅地 /都市近郊 /都市ガス /平坦地 /開発分譲地内 /建物プラン例有り | Price 価格 | | 18.1 million yen ~ 22.1 million yen 1810万円 ~ 2210万円 | Building coverage, floor area ratio 建ぺい率・容積率 | | Kenpei rate: 60%, Volume ratio: 200% 建ペい率:60%、容積率:200% | Sales compartment 販売区画数 | | 2 compartment 2区画 | Total number of compartments 総区画数 | | 18 compartment 18区画 | Land area 土地面積 | | 94.59 sq m ~ 142.95 sq m (registration) 94.59m2 ~ 142.95m2(登記) | Driveway burden-road 私道負担・道路 | | Road width: 6.0m, Asphaltic pavement 道路幅:6.0m、アスファルト舗装 | Land situation 土地状況 | | Vacant lot 更地 | Address 住所 | | Hyogo Prefecture Itami Koya south 4-127 兵庫県伊丹市昆陽南4-127 | Traffic 交通 | | Hankyū Itami Line "Itami" walk 26 minutes
Hankyū Itami Line "New Itami" walk 30 minutes 阪急伊丹線「伊丹」歩26分
阪急伊丹線「新伊丹」歩30分
| Person in charge 担当者より | | Person in charge of real-estate and building Ito KotobukiKuni Age: 30 Daigyokai experience: worked for 15 years and four years new construction distributors, I came back the first time in five years this year in enrollment was Mifuku real estate previous 10 years. Taking advantage of about 15 years of experience, Polite ・ sincerely, We thought that if you can deliver a "good home" to our customers. 担当者宅建伊藤 寿邦年齢:30代業界経験:15年4年間新築販売業者で勤務し、以前10年間在籍した三福不動産に今年5年ぶりに戻ってきました。約15年の経験を活かし、丁寧・誠実に、お客様に 「いい家」 をお届けできればと思っております。 | Contact お問い合せ先 | | TEL: 0800-603-2087 [Toll free] mobile phone ・ Also available from PHS
Caller ID is not notified
Please contact the "saw SUUMO (Sumo)"
If it does not lead, If the real estate company TEL:0800-603-2087【通話料無料】携帯電話・PHSからもご利用いただけます
発信者番号は通知されません
「SUUMO(スーモ)を見た」と問い合わせください
つながらない方、不動産会社の方は
| Land of the right form 土地の権利形態 | | Ownership 所有権 | Building condition 建築条件 | | With 付 | Time delivery 引き渡し時期 | | 5 months after the contract 契約後5ヶ月 | Land category 地目 | | Residential land 宅地 | Use district 用途地域 | | One middle and high 1種中高 | Other limitations その他制限事項 | | Regulations have by the Landscape Act, Regulations have by the Aviation Law, Height district, Site area minimum Yes, Shade limit Yes, Kinki region, etc. Improvement Act, Law Article 22 zone, Itami residential land development guidelines 景観法による規制有、航空法による規制有、高度地区、敷地面積最低限度有、日影制限有、近畿圏等整備法、法22条区域、伊丹市宅地開発指導要綱 | Overview and notices その他概要・特記事項 | | Contact: Ito KotobukiKuni, Facilities: Public Water Supply, This sewage, City gas, Kansai Electric Power Co., Inc. 担当者:伊藤 寿邦、設備:公営水道、本下水、都市ガス、関西電力 | Company profile 会社概要 | | <Mediation> Governor of Hyogo Prefecture (6) Article 202459 No. Mifuku Real Estate Co., Ltd. Yubinbango664-0002 Hyogo Prefecture Itami Ogino 3-140-2 <仲介>兵庫県知事(6)第202459号三福不動産(株)〒664-0002 兵庫県伊丹市荻野3-140-2 |
Local photos, including front road前面道路含む現地写真 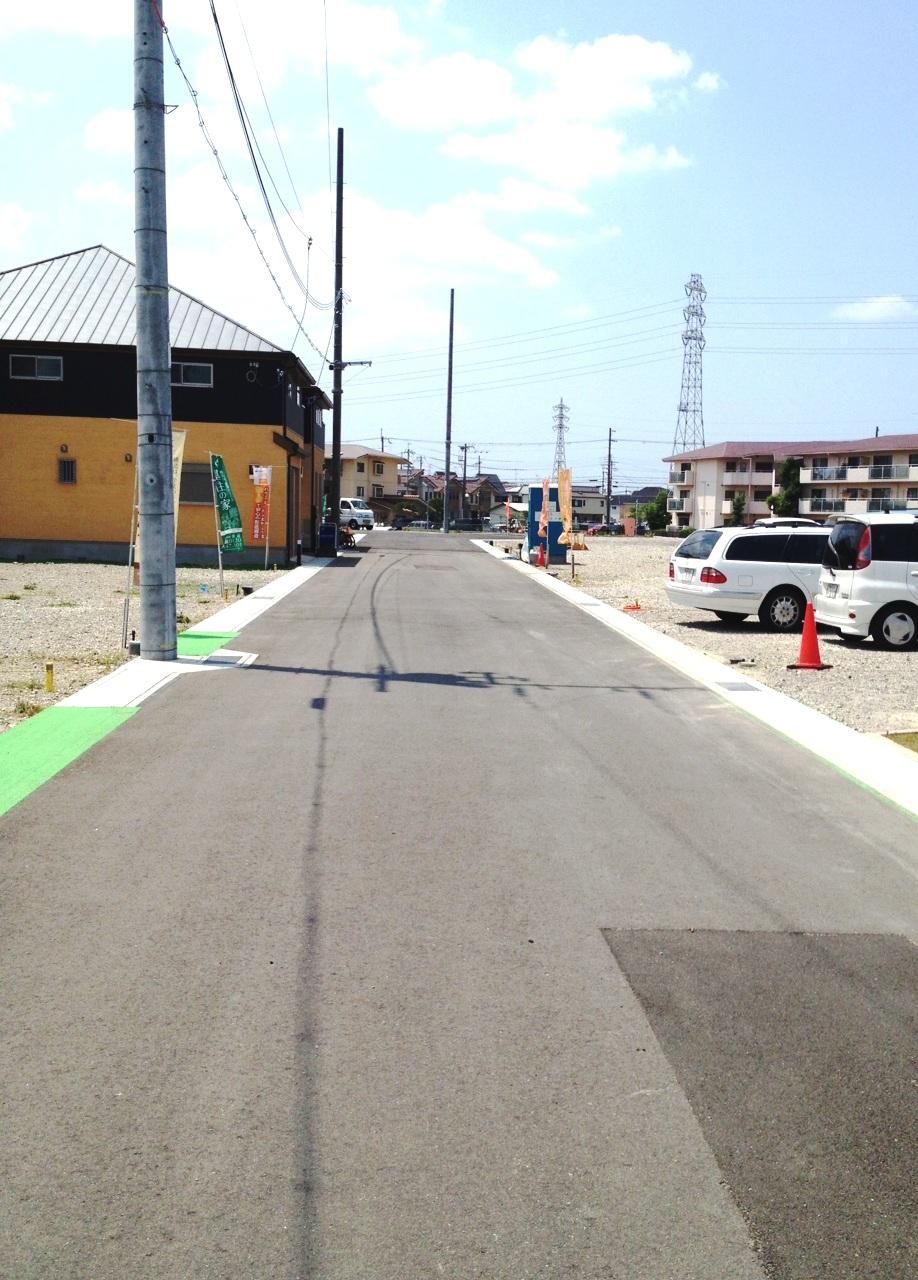 Big Town of all 18 compartments! It is the harmonious streetscape
全18区画のビッグタウン!調和のとれた街並みです
Building plan example (Perth ・ Introspection)建物プラン例(パース・内観) 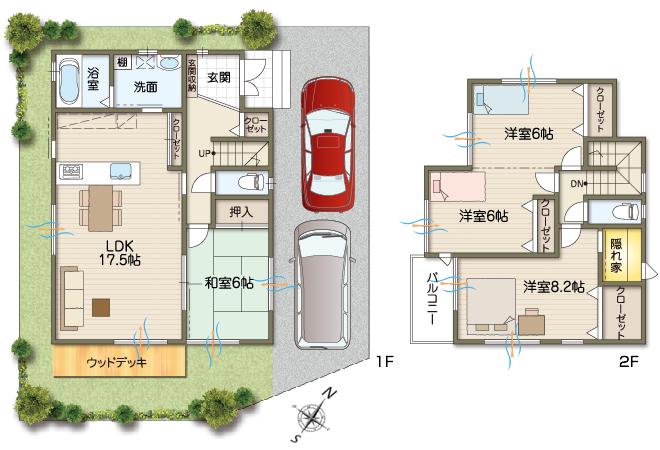 K-10 No. land plan, 4LDK of a retreat housed spacious 108.47 sq m
K-10号地プラン、隠れ家収納のある広々108.47m2の4LDK
Otherその他 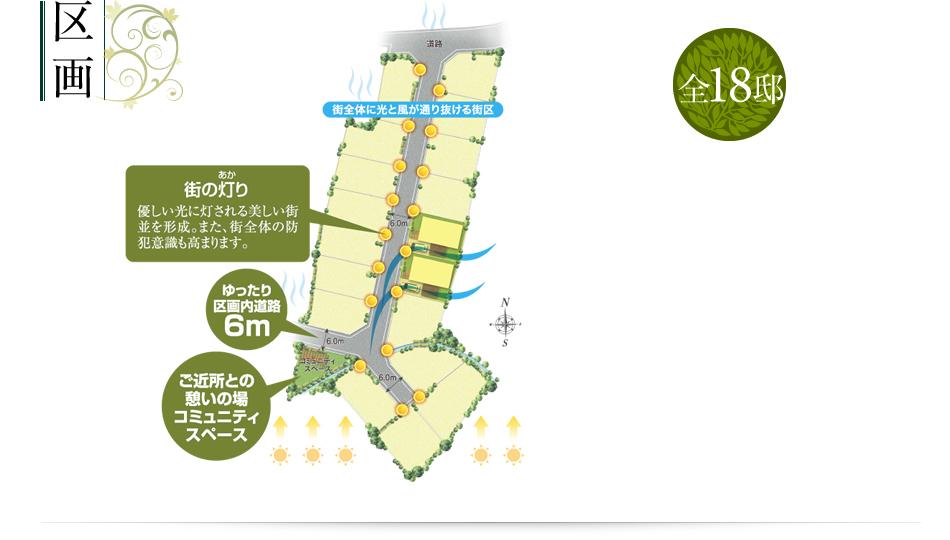 A community space all 18 compartments
コミュニティスペースのある全18区画
Local land photo現地土地写真 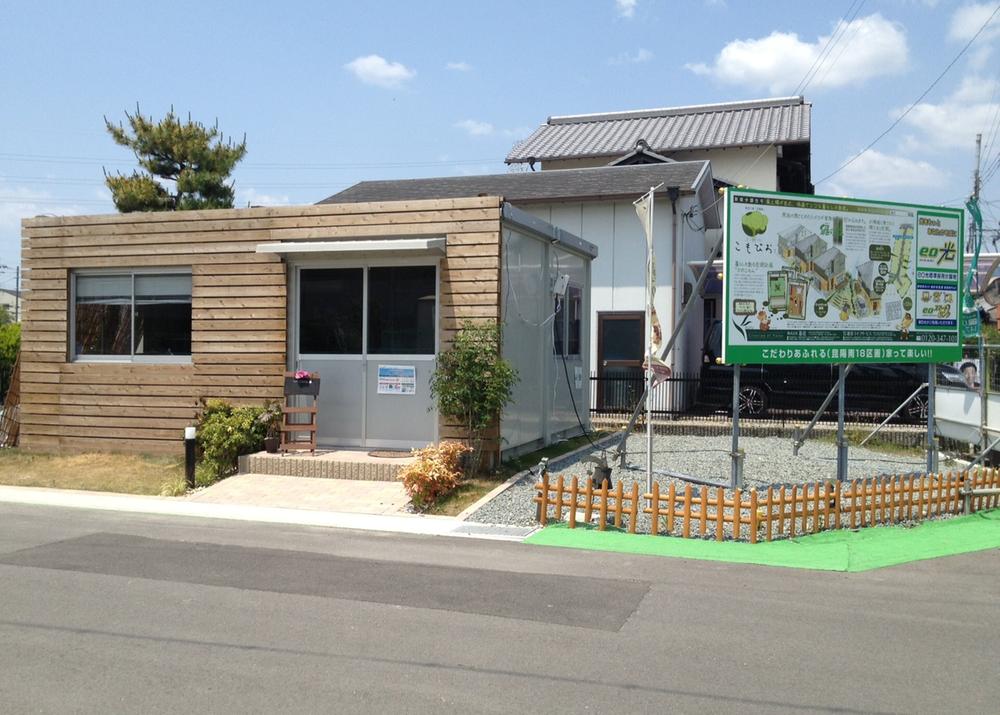 Local land is a picture
現地土地写真です
Building plan example (exterior photos)建物プラン例(外観写真) 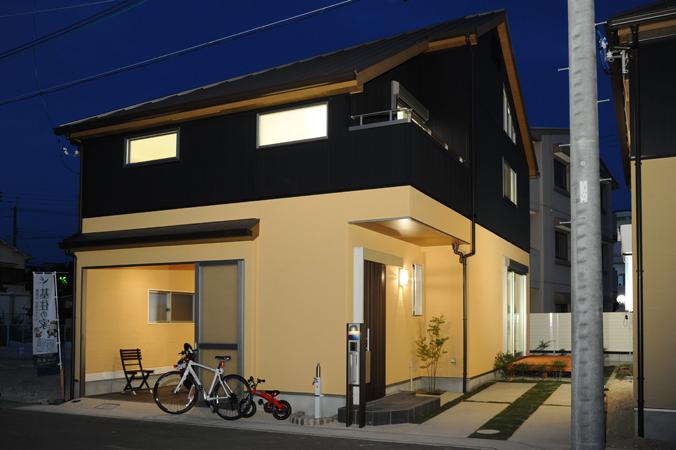 The building exterior is a picture!
建物外観写真です!
Shopping centreショッピングセンター 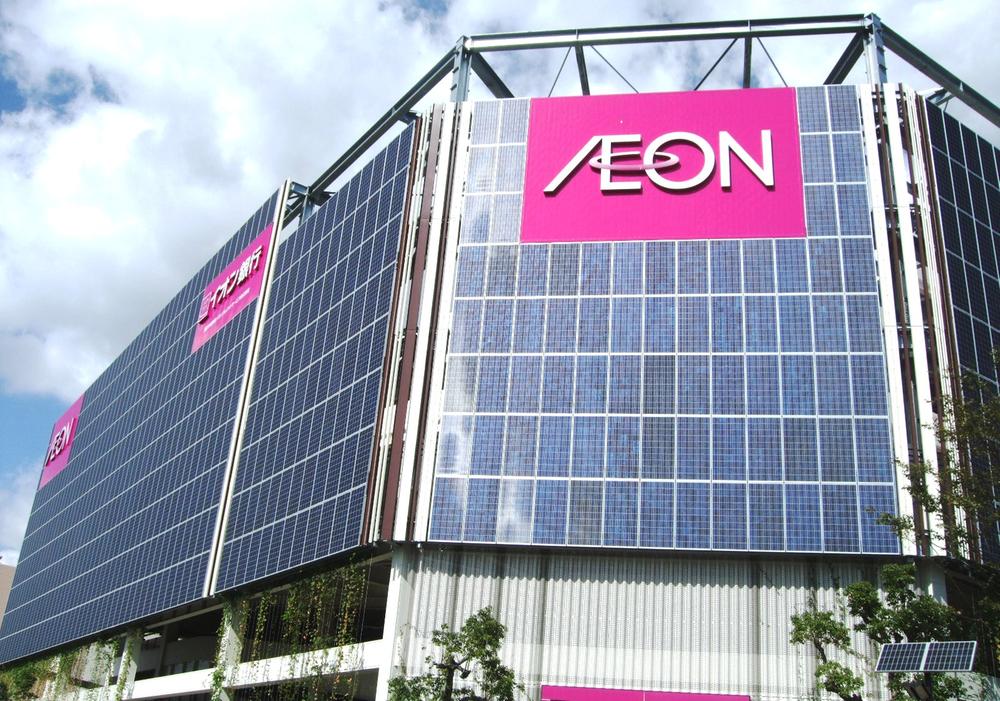 2240m until the ion Koya shopping center
イオン昆陽ショッピングセンターまで2240m
Otherその他 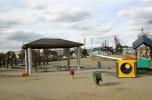 Up to about Koya village park of a large park 750m
大型公園の昆陽里公園まで約750m
Building plan example (introspection photo)建物プラン例(内観写真) 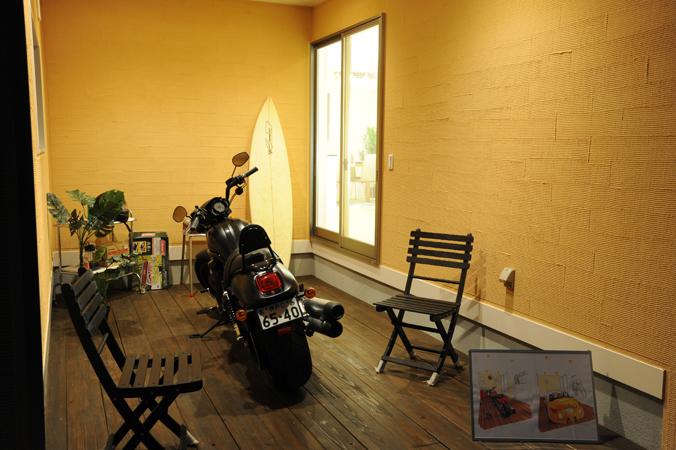 Is Biot common garage versatile
多用途に使えるびおこもんガレージです
Supermarketスーパー 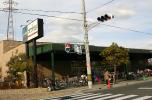 650m to super highway
スーパーオオジまで650m
Building plan example (exterior photos)建物プラン例(外観写真) 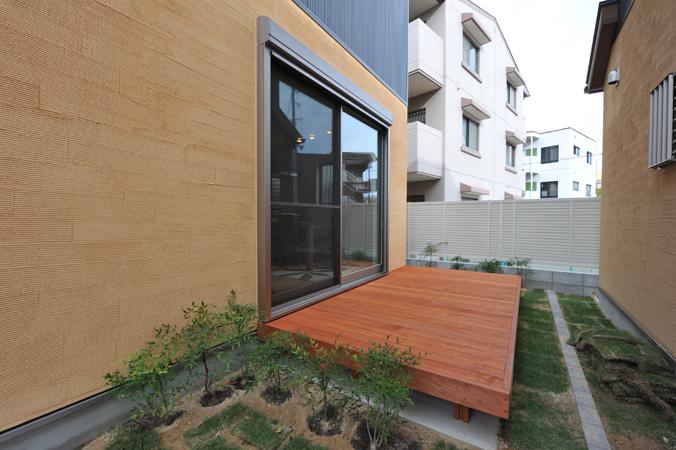 With a wood deck with green pillars
緑の柱を使用したウッドデッキ付き
Supermarketスーパー 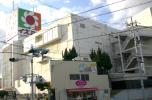 Izumiya to Koya shop 1210m
イズミヤ昆陽店まで1210m
Building plan example (introspection photo)建物プラン例(内観写真) 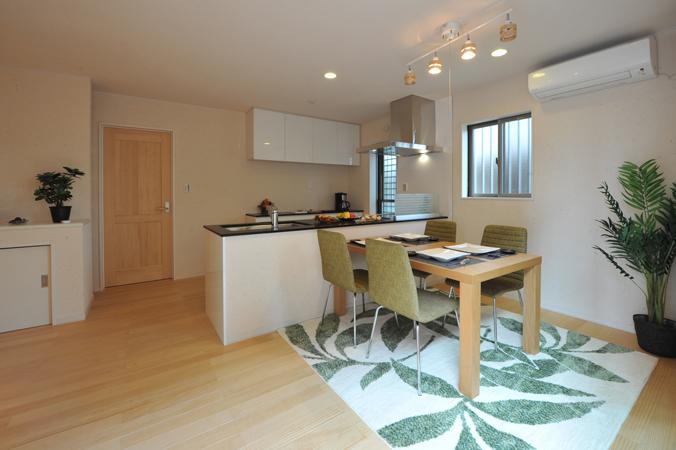 Original island kitchen with cupboard!
カップボード付きのオリジナルアイランドキッチン!
Drug storeドラッグストア 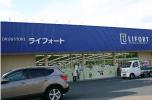 Raifoto Koya until Higashiten 450m
ライフォート昆陽東店まで450m
Building plan example (introspection photo)建物プラン例(内観写真) 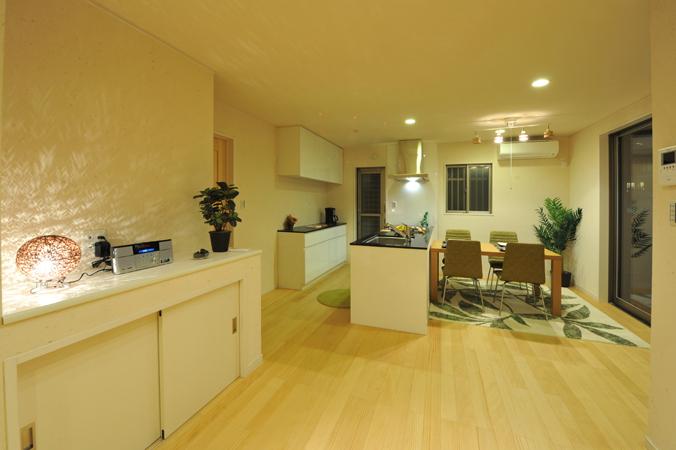 Of solid wood floors and joinery, Plenty of living also housed!
無垢材のフロアと建具、収納もたっぷりのリビング!
Junior high school中学校 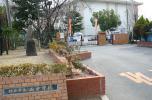 860m to Itami Tatsunishi junior high school
伊丹市立西中学校まで860m
Building plan example (introspection photo)建物プラン例(内観写真) 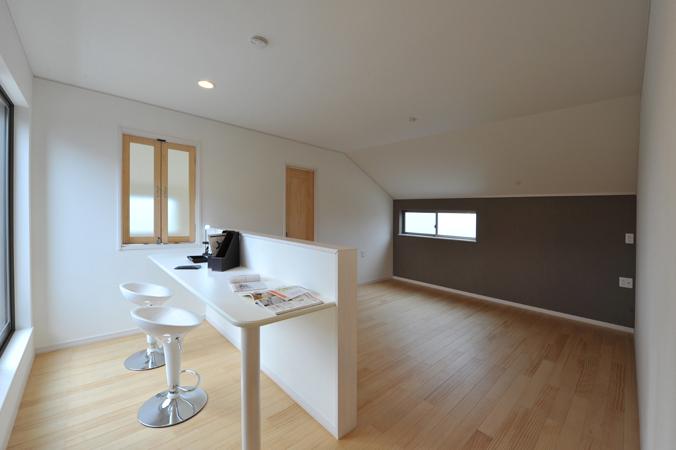 Spacious master bedroom with storage, It is with life space!
広々収納付きの主寝室、ライフスペース付きです!
Primary school小学校 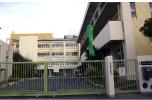 320m to Itami City Tohi Elementary School
伊丹市立摂陽小学校まで320m
Building plan example (introspection photo)建物プラン例(内観写真) 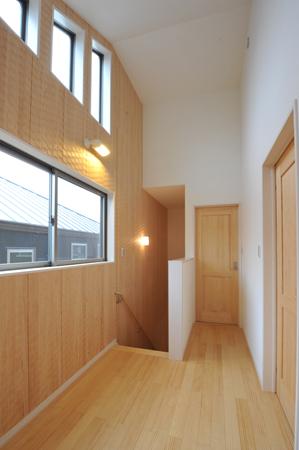 The second floor hall
2階ホールです
Kindergarten ・ Nursery幼稚園・保育園 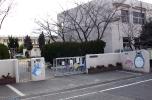 170m to Itami Setsuyo kindergarten
伊丹市立せつよう幼稚園まで170m
Building plan example (introspection photo)建物プラン例(内観写真) 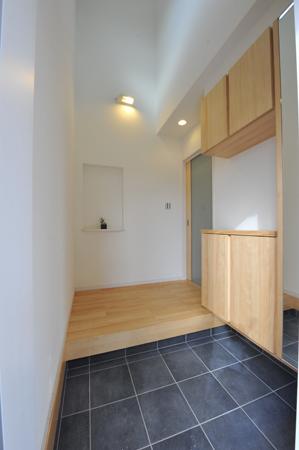 Entrance of solid wood shoe box, It is with niche
無垢材のシューズボックスの玄関、ニッチ付きです
Location
| 




















