Land/Building » Kansai » Hyogo Prefecture » Itami
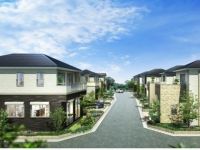 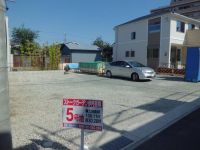
| | Hyogo Prefecture Itami 兵庫県伊丹市 |
| Hankyū Itami Line "Itami" walk 18 minutes 阪急伊丹線「伊丹」歩18分 |
| It is a rare location of south-facing wide frontage. Building of free design, Seismic design ・ It is Good for the design of energy-saving design. By all means please consider. 南向きワイド間口の希少立地です。自由設計のたてものは、耐震設計・省エネ設計のこだわり設計です。ぜひご検討下さい。 |
| ■ Hankyu new city district of "Itami" from the station in Itami City Koya, walking flat access walk "all 11 House" is born. ■ The highest rank of "seismic grade 3" has achieved a considerable amount of seismic performance corresponding to about "1.5 times" of the criteria stipulated in the Building Standards Law. ■ It has achieved the "energy-saving grade 4" corresponding to the highest grade with excellent thermal insulation properties of spray insulation material Aqua form adopted. ■阪急「伊丹」駅からフラットアクセス徒歩圏内の伊丹市昆陽に「全11邸」の新街区が誕生します。■建築基準法で定められた基準の約「1.5倍」にあたる耐震性能の最高ランク「耐震等級3」相当を実現しています。■吹付け断熱材アクアフォーム採用の優れた断熱性で最高等級の「省エネ等級4」相当を実現しています。 |
Local guide map 現地案内図 | | Local guide map 現地案内図 | Features pickup 特徴ピックアップ | | Pre-ground survey / 2 along the line more accessible / Vacant lot passes / Super close / It is close to the city / Yang per good / Flat to the station / Siemens south road / Starting station / Shaping land / Flat terrain / Development subdivision in 地盤調査済 /2沿線以上利用可 /更地渡し /スーパーが近い /市街地が近い /陽当り良好 /駅まで平坦 /南側道路面す /始発駅 /整形地 /平坦地 /開発分譲地内 | Event information イベント情報 | | Model house (Please be sure to ask in advance) schedule / During the public time / 10:00 ~ 19:00 モデルハウス(事前に必ずお問い合わせください)日程/公開中時間/10:00 ~ 19:00 | Property name 物件名 | | Stoke Garden Koya Itami ストークガーデン伊丹昆陽 | Price 価格 | | 22,983,000 yen ~ 25,007,000 yen 2298万3000円 ~ 2500万7000円 | Building coverage, floor area ratio 建ぺい率・容積率 | | Kenpei rate: 60%, Volume ratio: 200% 建ペい率:60%、容積率:200% | Sales compartment 販売区画数 | | 3 compartment 3区画 | Total number of compartments 総区画数 | | 11 compartment 11区画 | Land area 土地面積 | | 100.11 sq m ~ 108.44 sq m (30.28 tsubo ~ 32.80 tsubo) (Registration) 100.11m2 ~ 108.44m2(30.28坪 ~ 32.80坪)(登記) | Driveway burden-road 私道負担・道路 | | Driveway (position designated road) equity 1 / 12 私道(位置指定道路)持分1/12 | Land situation 土地状況 | | Vacant lot 更地 | Address 住所 | | Hyogo Prefecture Itami Koya 3-234-5 兵庫県伊丹市昆陽3-234-5 | Traffic 交通 | | Hankyū Itami Line "Itami" walk 18 minutes
Hankyū Itami Line "Itami" bus 3 minutes Fudaba TsujiAyumi 1 minute 阪急伊丹線「伊丹」歩18分
阪急伊丹線「伊丹」バス3分札場辻歩1分
| Related links 関連リンク | | [Related Sites of this company] 【この会社の関連サイト】 | Contact お問い合せ先 | | Local sales center TEL: 0120-858-999 [Toll free] (mobile phone ・ Also available from PHS. ) Please contact the "saw SUUMO (Sumo)" 現地販売センターTEL:0120-858-999【通話料無料】(携帯電話・PHSからもご利用いただけます。)「SUUMO(スーモ)を見た」と問い合わせください | Land of the right form 土地の権利形態 | | Ownership 所有権 | Building condition 建築条件 | | With 付 | Time delivery 引き渡し時期 | | Consultation 相談 | Land category 地目 | | Residential land 宅地 | Use district 用途地域 | | One middle and high, Residential 1種中高、近隣商業 | Other limitations その他制限事項 | | Regulations have by the Aviation Law 航空法による規制有 | Overview and notices その他概要・特記事項 | | Facilities: Public Water Supply, This sewage, City gas 設備:公営水道、本下水、都市ガス | Company profile 会社概要 | | <Seller> Minister of Land, Infrastructure and Transport (11) No. 001672 (one company) National Housing Industry Association (Corporation) metropolitan area real estate Fair Trade Council member Showa Housing Corporation Osaka Branch Yubinbango530-0001 Osaka-shi, Osaka, Kita-ku Umeda 1-1-3 Osaka Station third building 10 floors 1020 <売主>国土交通大臣(11)第001672号(一社)全国住宅産業協会会員 (公社)首都圏不動産公正取引協議会加盟昭和住宅(株)大阪支店〒530-0001 大阪府大阪市北区梅田1-1-3 大阪駅前第3ビル10階1020 |
Building plan example (Perth ・ appearance)建物プラン例(パース・外観) 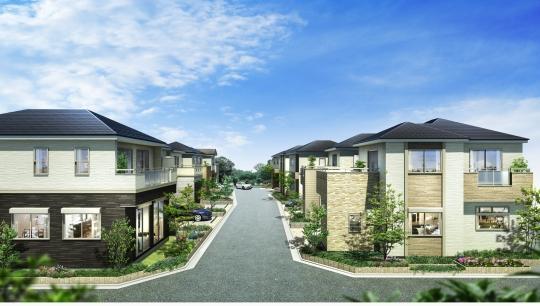 Building Rendering
建物完成予想図
Local photos, including front road前面道路含む現地写真 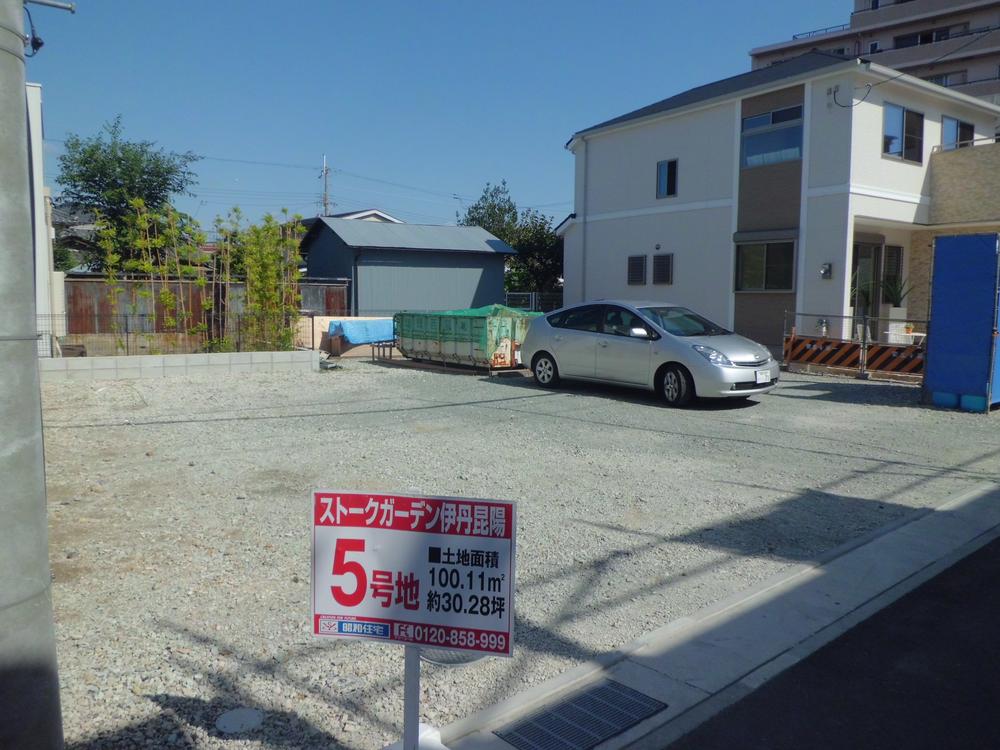 Local (October 2013) and the brightness of the shooting south road, There is a neighbor of the large garden on the north side, Sense of openness will be very feel.
現地(2013年10月)撮影南道路の明るさと、北側にはお隣の広い庭があり、開放感がとても感じられます。
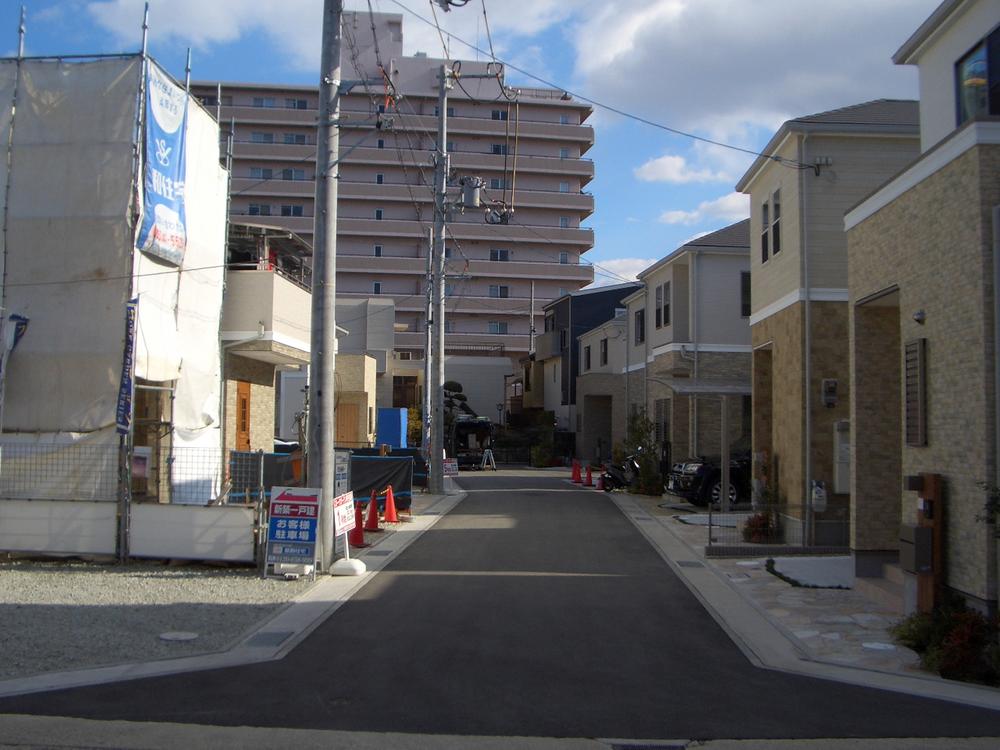 Local (12 May 2013) Shooting 3 compartment of the sale south-facing. There is a wide open feeling next to Building interval of housing between.
現地(2013年12月)撮影
販売中は南向きの3区画。住宅同士の隣棟間隔が広く開放感があります。
Building plan example (introspection photo)建物プラン例(内観写真) 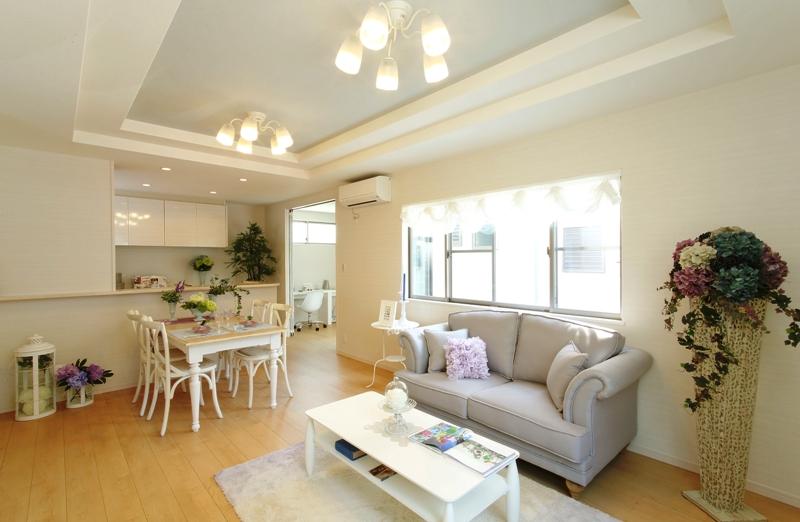 LDK introspection photo (our same specification construction cases) You can also design ceiling raised fashionable folding.
LDK内観写真(当社同仕様施工例)
おしゃれな折り上げ天井もデザインできます。
Local land photo現地土地写真 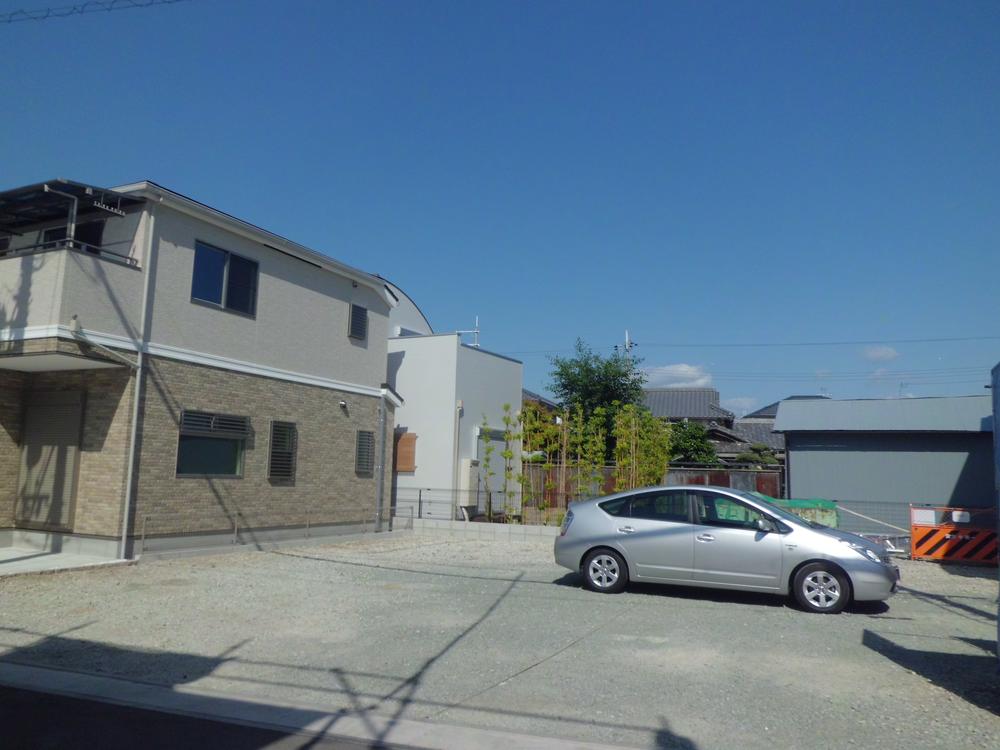 Local (10 May 2013) Shooting Drenched sunshine and Sansan, It is rare south-facing city block.
現地(2013年10月)撮影
日差しが燦々と降り注ぐ、希少な南向き街区です。
Local photos, including front road前面道路含む現地写真 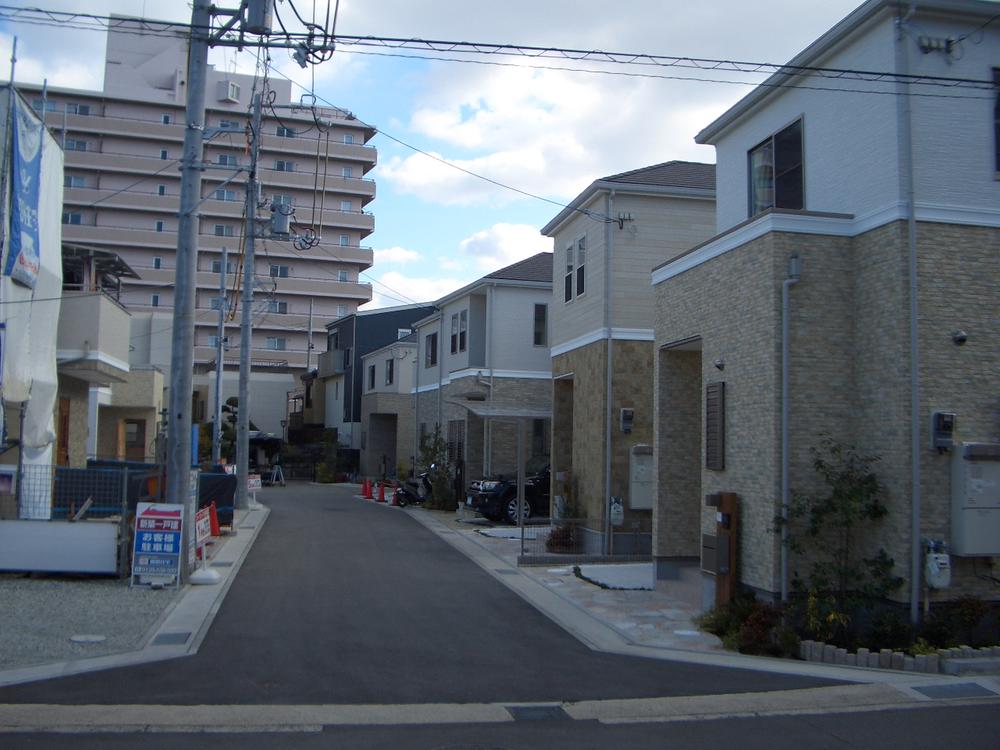 Local (12 May 2013) Shooting Cityscape has been gradually completed. Please see by all means become a visiting.
現地(2013年12月)撮影
街並みが徐々に完成してきています。
ぜひお越しになってご覧ください。
Building plan example (Perth ・ appearance)建物プラン例(パース・外観) 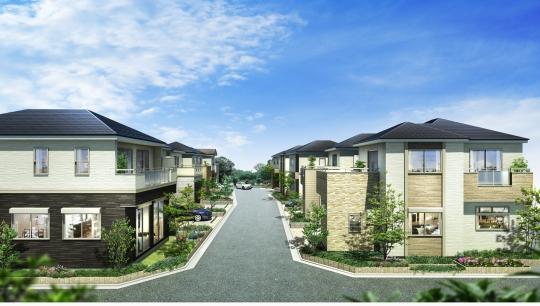 Cityscape Rendering
街並み完成予想図
Primary school小学校 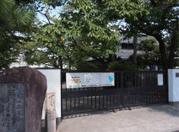 290m to Itami Inano Elementary School
伊丹市立稲野小学校まで290m
The entire compartment Figure全体区画図 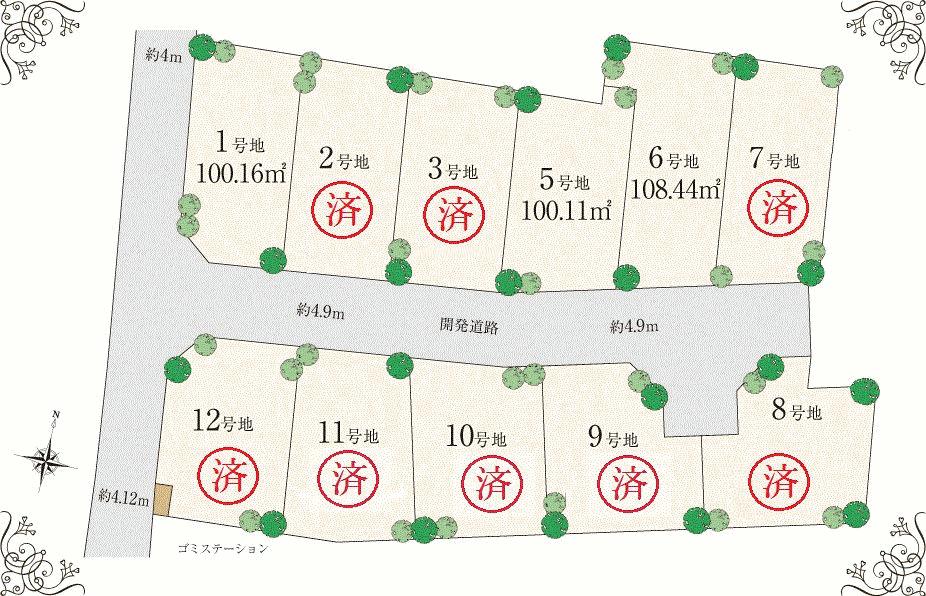 South-facing road, The final sale free design 3 compartment.
南向き道路、自由設計3区画を最終分譲。
Local guide map現地案内図 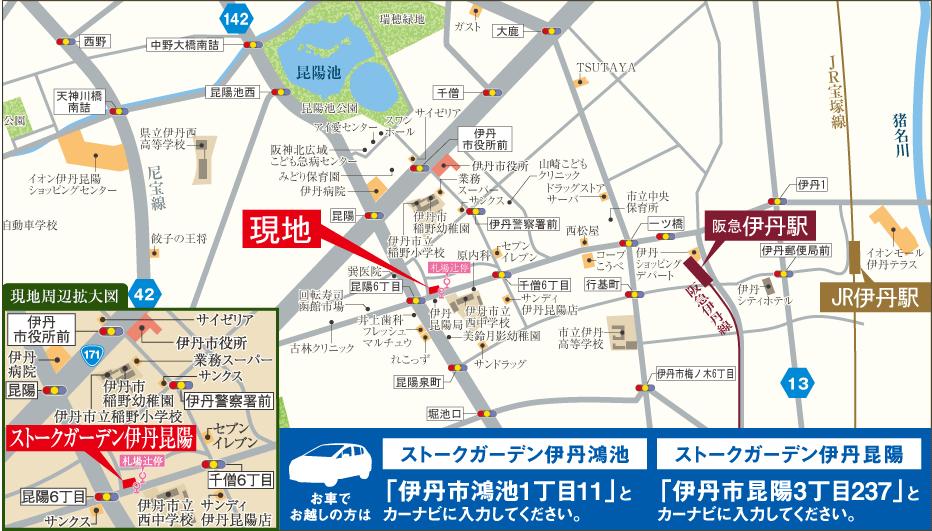 Hankyu "Itami" station 18 mins.
阪急「伊丹」駅徒歩18分。
Route map路線図 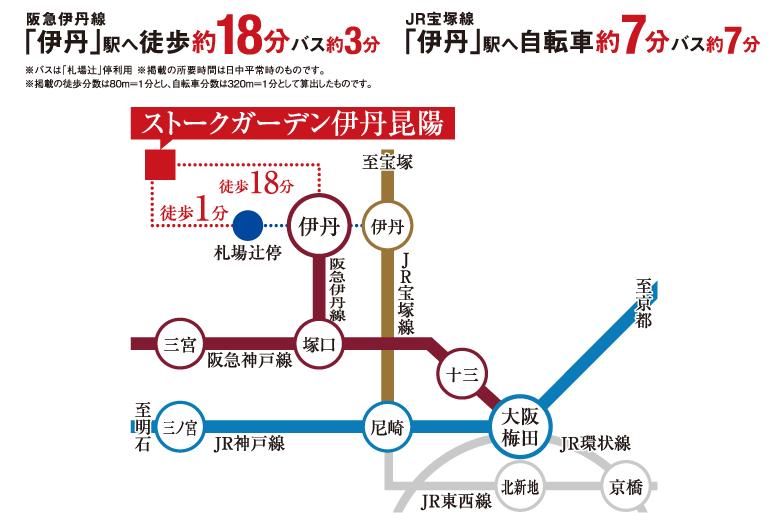 Hankyu "Itami" station within walking distance of convenience
阪急「伊丹」駅徒歩圏内の利便性
Compartment view + building plan example区画図+建物プラン例 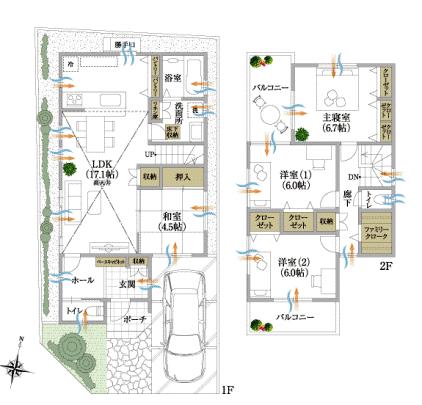 Building plan example (No. 1 place) 4LDK, Land price 25,007,000 yen, Land area 100.16 sq m , Building price 20,067,000 yen, Building area 102.05 sq m
建物プラン例(1号地)4LDK、土地価格2500万7000円、土地面積100.16m2、建物価格2006万7000円、建物面積102.05m2
Junior high school中学校 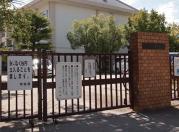 340m to Itami Tatsunishi junior high school
伊丹市立西中学校まで340m
Building plan example (floor plan)建物プラン例(間取り図) 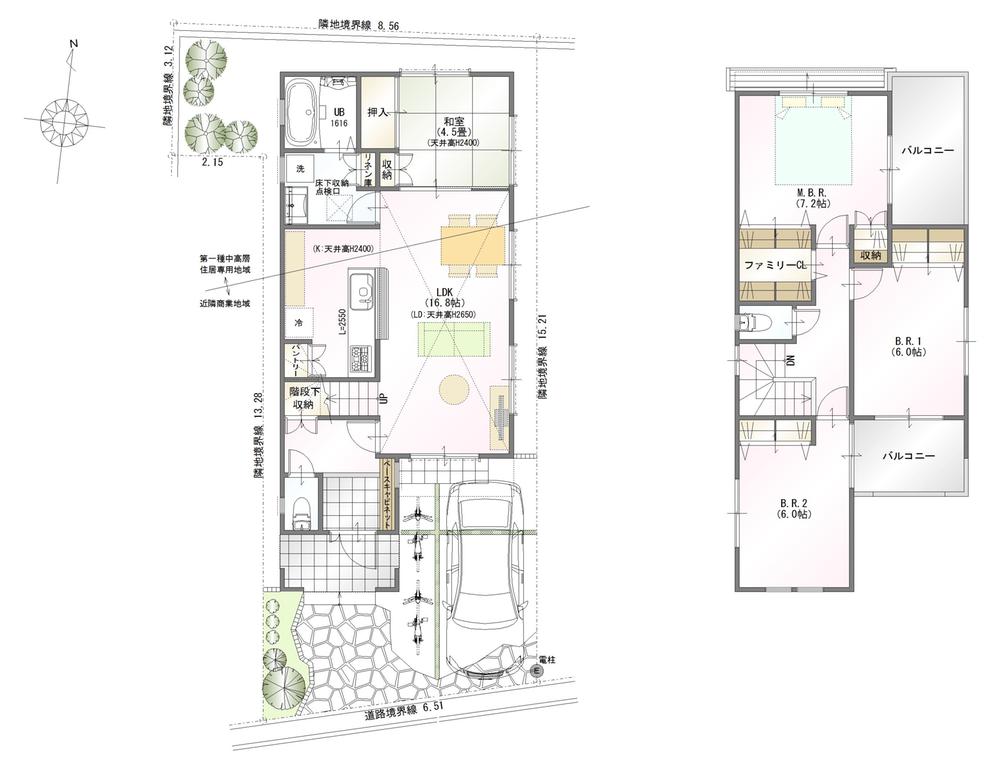 Building plan example (No. 6 locations) 4LDK, Land price 23,372,000 yen, Land area 108.44 sq m , Building price 19,604,000 yen, Building area 100.03 sq m
建物プラン例(6号地)4LDK、土地価格2337万2000円、土地面積108.44m2、建物価格1960万4000円、建物面積100.03m2
Supermarketスーパー 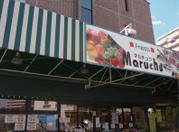 180m until fresh circle Chu
フレッシュマルチュウまで180m
Building plan example (floor plan)建物プラン例(間取り図) 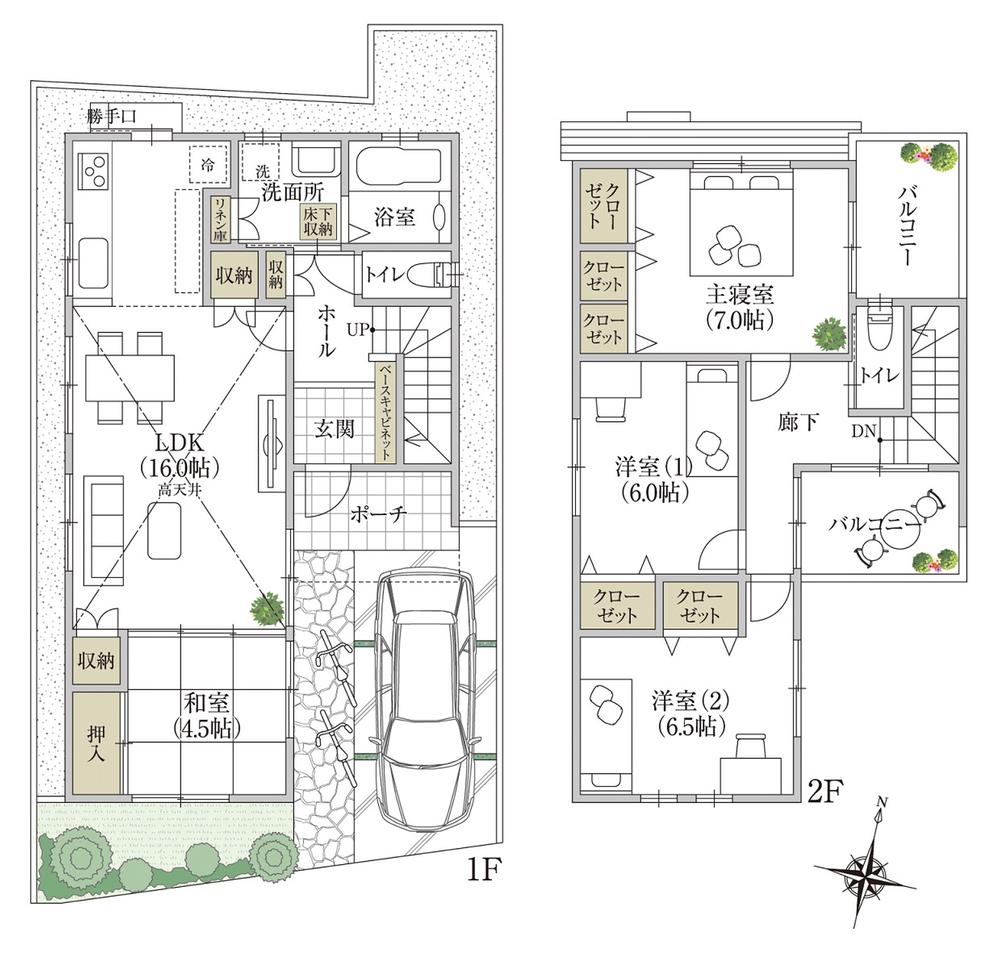 Building plan example (No. 5 locations) 4LDK, Land price 22,983,000 yen, Land area 100.11 sq m , Building price 19,980,000 yen, Building area 100.03 sq m
建物プラン例(5号地)4LDK、土地価格2298万3000円、土地面積100.11m2、建物価格1998万円、建物面積100.03m2
Kindergarten ・ Nursery幼稚園・保育園 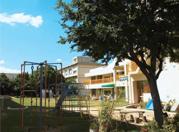 580m to Itami Inano kindergarten
伊丹市立稲野幼稚園まで580m
Location
| 

















