Land/Building » Kansai » Hyogo Prefecture » Kakogawa
| | Hyogo Prefecture Kakogawa 兵庫県加古川市 |
| JR Sanyo Line "Tsuchiyama" walk 15 minutes JR山陽本線「土山」歩15分 |
| Outer wall material Asahi Kasei Power Board Specifications ・ You can choose (all-electric specifications or gas floor heating, ECOWILL specification) 外壁材旭化成パワーボード仕様・ ご選択できます(オール電化仕様orガス床暖房、エコウィル仕様) |
| Outer wall material Asahi Kasei Power Board Specifications ・ You can choose (all-electric specifications or gas floor heating, ECOWILL specification) ・ Siemens south road, A quiet residential area, Yang per good, Building plan example there, Flat to the station, Shaping land, Flat terrain 外壁材旭化成パワーボード仕様・ ご選択できます(オール電化仕様orガス床暖房、エコウィル仕様) ・ 南側道路面す、閑静な住宅地、陽当り良好、建物プラン例有り、駅まで平坦、整形地、平坦地 |
Features pickup 特徴ピックアップ | | Flat to the station / A quiet residential area / Shaping land / Flat terrain / Building plan example there 駅まで平坦 /閑静な住宅地 /整形地 /平坦地 /建物プラン例有り | Price 価格 | | 6.9 million yen 690万円 | Building coverage, floor area ratio 建ぺい率・容積率 | | Fifty percent ・ Hundred percent 50%・100% | Sales compartment 販売区画数 | | 1 compartment 1区画 | Land area 土地面積 | | 137.63 sq m (41.63 tsubo) (measured) 137.63m2(41.63坪)(実測) | Driveway burden-road 私道負担・道路 | | 33.34 sq m , Southeast 4m width (contact the road width 2m) 33.34m2、南東4m幅(接道幅2m) | Land situation 土地状況 | | Vacant lot 更地 | Address 住所 | | Hyogo Prefecture Kakogawa Hiraokachotsuchiyama 兵庫県加古川市平岡町土山 | Traffic 交通 | | JR Sanyo Line "Tsuchiyama" walk 15 minutes JR山陽本線「土山」歩15分
| Related links 関連リンク | | [Related Sites of this company] 【この会社の関連サイト】 | Person in charge 担当者より | | Person in charge of real-estate and building Yamamoto Takuya Age: 40 Daigyokai experience: and buy a 20-year family and that fulfill one of the dreams I have been thinking. As you can realize the dream, Standing in the customer's eyes, It would be if you were the customer? , We offer. 担当者宅建山本 琢也年齢:40代業界経験:20年家を買うとは一つの夢を叶える事と私は思っております。その夢を実現できる様、お客様の目線に立って、自分がお客様だったらどうだろう?ということを考えながら、ご提案致します。 | Contact お問い合せ先 | | TEL: 0800-603-1881 [Toll free] mobile phone ・ Also available from PHS
Caller ID is not notified
Please contact the "saw SUUMO (Sumo)"
If it does not lead, If the real estate company TEL:0800-603-1881【通話料無料】携帯電話・PHSからもご利用いただけます
発信者番号は通知されません
「SUUMO(スーモ)を見た」と問い合わせください
つながらない方、不動産会社の方は
| Land of the right form 土地の権利形態 | | Ownership 所有権 | Building condition 建築条件 | | With 付 | Time delivery 引き渡し時期 | | Consultation 相談 | Land category 地目 | | Residential land 宅地 | Use district 用途地域 | | One low-rise 1種低層 | Other limitations その他制限事項 | | Setback Yes 壁面後退有 | Overview and notices その他概要・特記事項 | | Contact: Yamamoto Takuya, Facilities: Public Water Supply, This sewage, City gas 担当者:山本 琢也、設備:公営水道、本下水、都市ガス | Company profile 会社概要 | | <Seller> Governor of Hyogo Prefecture (7) No. 400599 (Ltd.) Sohisa Juken Yubinbango675-0116 Hyogo Prefecture Kakogawa Hiraokachoishikihigashi 1-432-1 <売主>兵庫県知事(7)第400599号(株)創久住研〒675-0116 兵庫県加古川市平岡町一色東1-432-1 |
Building plan example (floor plan)建物プラン例(間取り図) 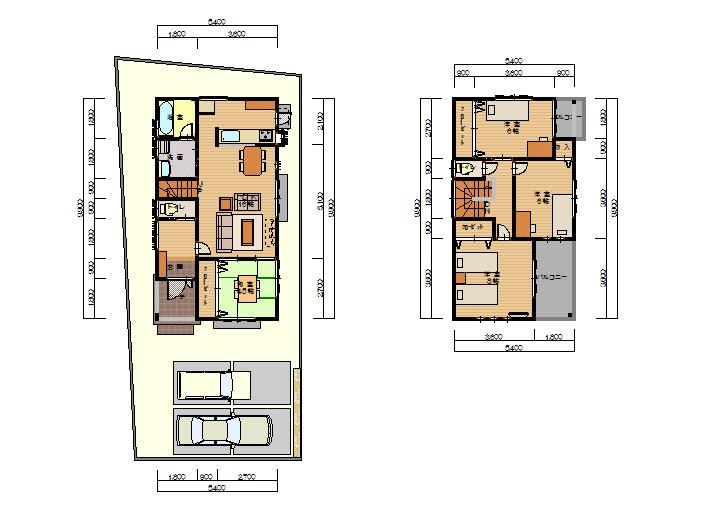 Building plan example (C No. land) Building price 15.9 million yen, Building area 95.58 sq m
建物プラン例(C号地)建物価格1590万円、建物面積95.58m2
Building plan example (Perth ・ appearance)建物プラン例(パース・外観) 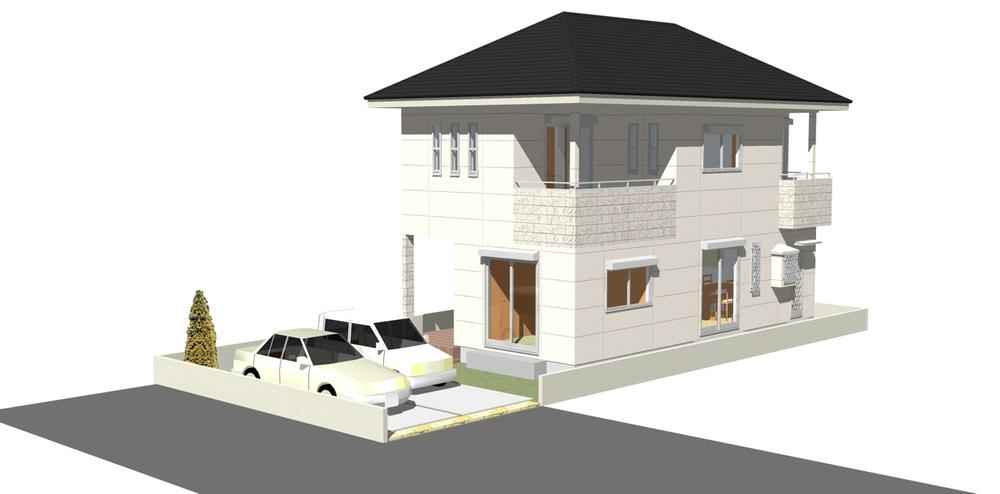 Appearance expected Perth
外観予想パース
Shopping centreショッピングセンター 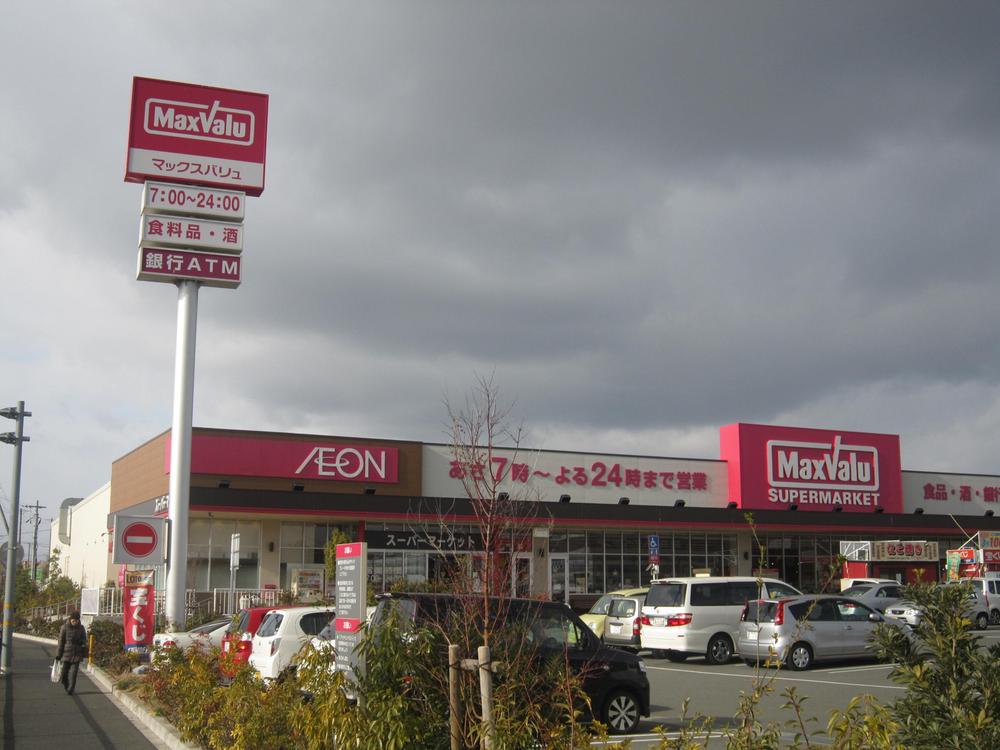 848m until ion Town Higashikakogawa Shopping Center
イオンタウン東加古川ショッピングセンターまで848m
Supermarketスーパー 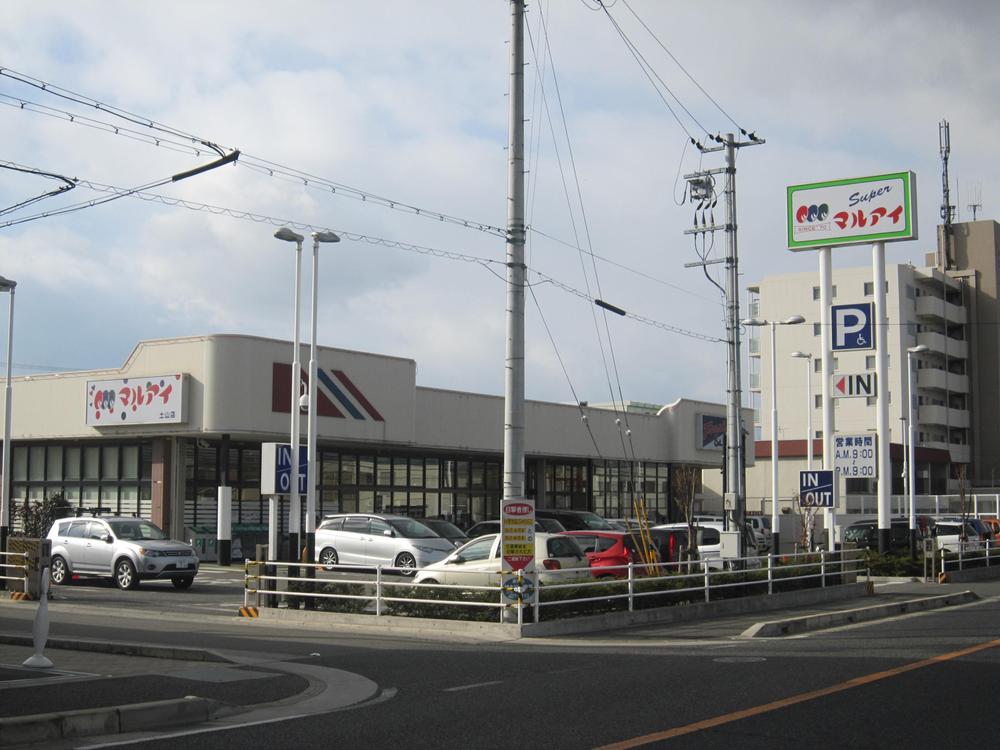 Maruay until Tsuchiyama shop 625m
マルアイ土山店まで625m
Drug storeドラッグストア 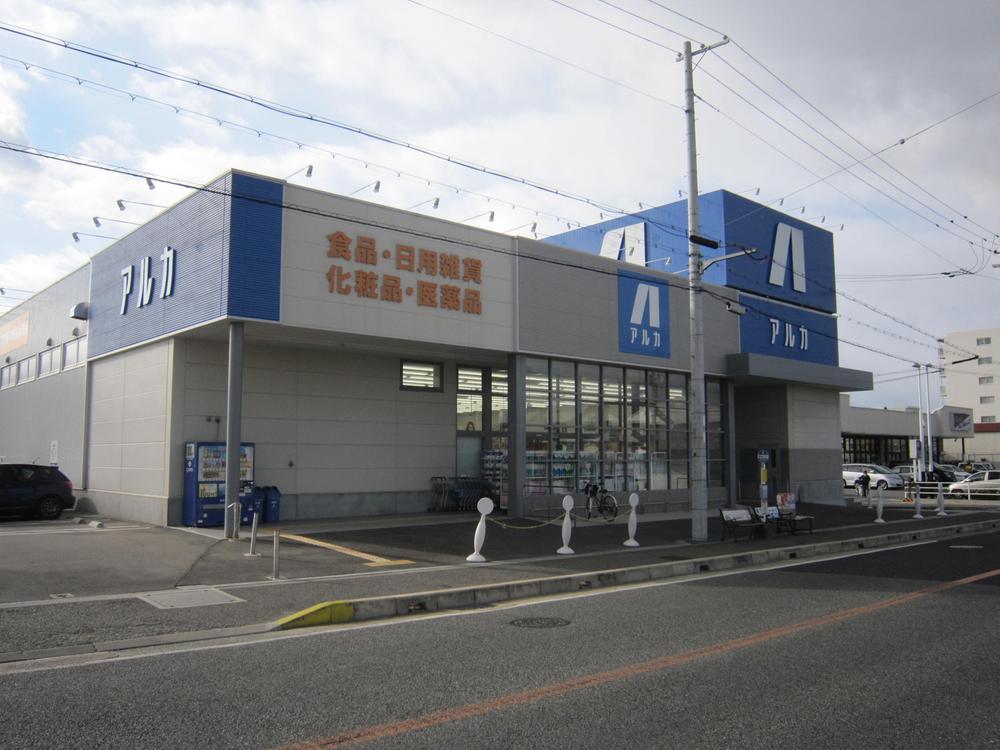 557m until Arca drag soil Shanxi shop
アルカドラッグ土山西店まで557m
Junior high school中学校 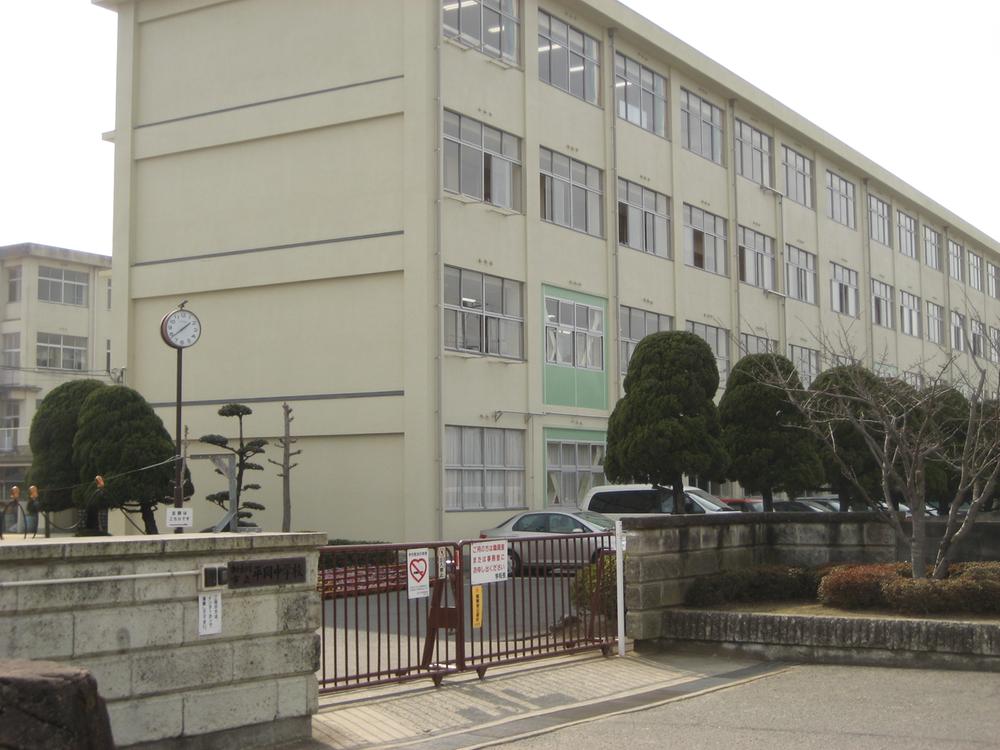 Kakogawa City Hiraoka up to junior high school 2294m
加古川市立平岡中学校まで2294m
Primary school小学校 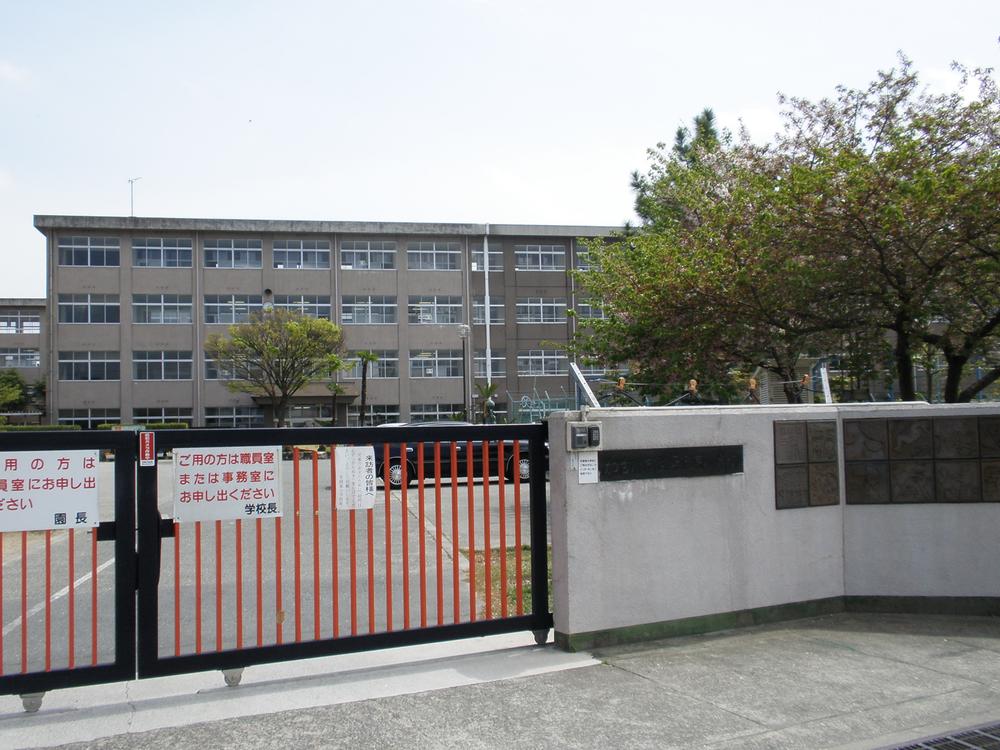 Kakogawa City Hiraoka 744m to East Elementary School
加古川市立平岡東小学校まで744m
Kindergarten ・ Nursery幼稚園・保育園 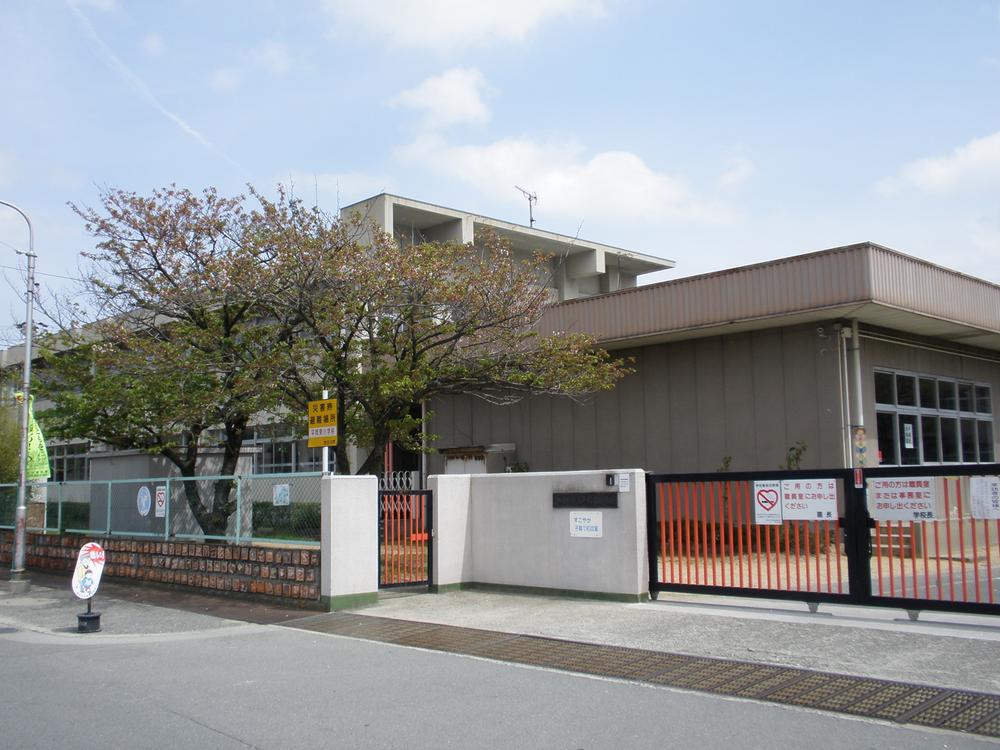 Kakogawa City Hiraoka to east kindergarten 678m
加古川市立平岡東幼稚園まで678m
Hospital病院 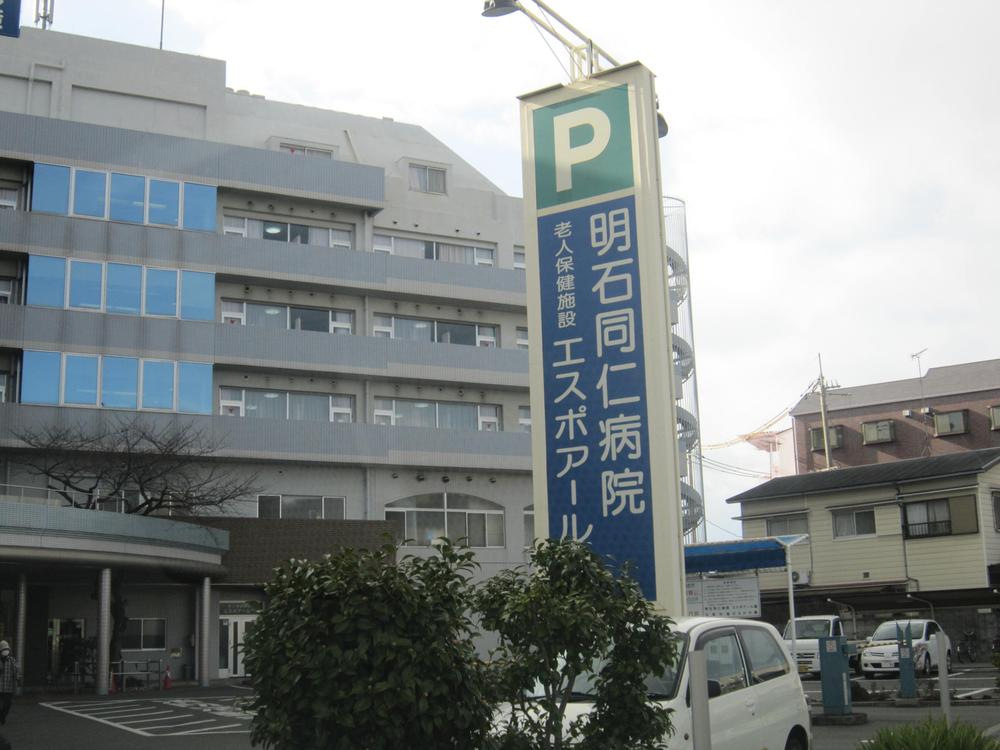 1145m until the medical corporation Kuni meeting Akashi Tongren Hospital
医療法人久仁会明石同仁病院まで1145m
Bank銀行 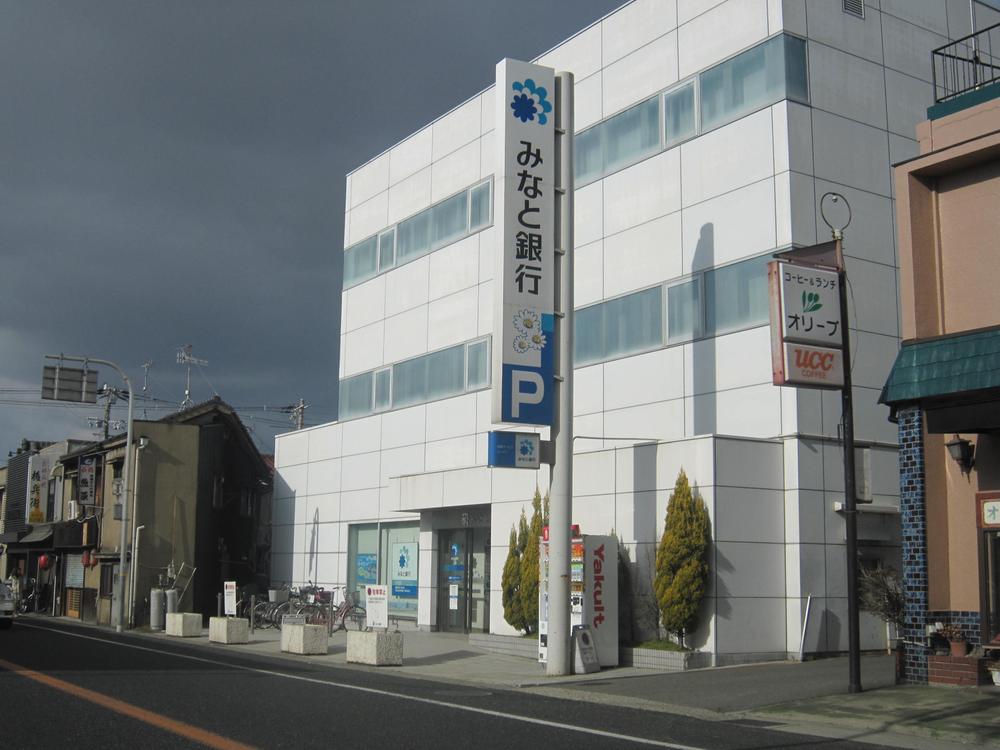 Minato Bank Tsuchiyama to branch 1011m
みなと銀行土山支店まで1011m
Home centerホームセンター 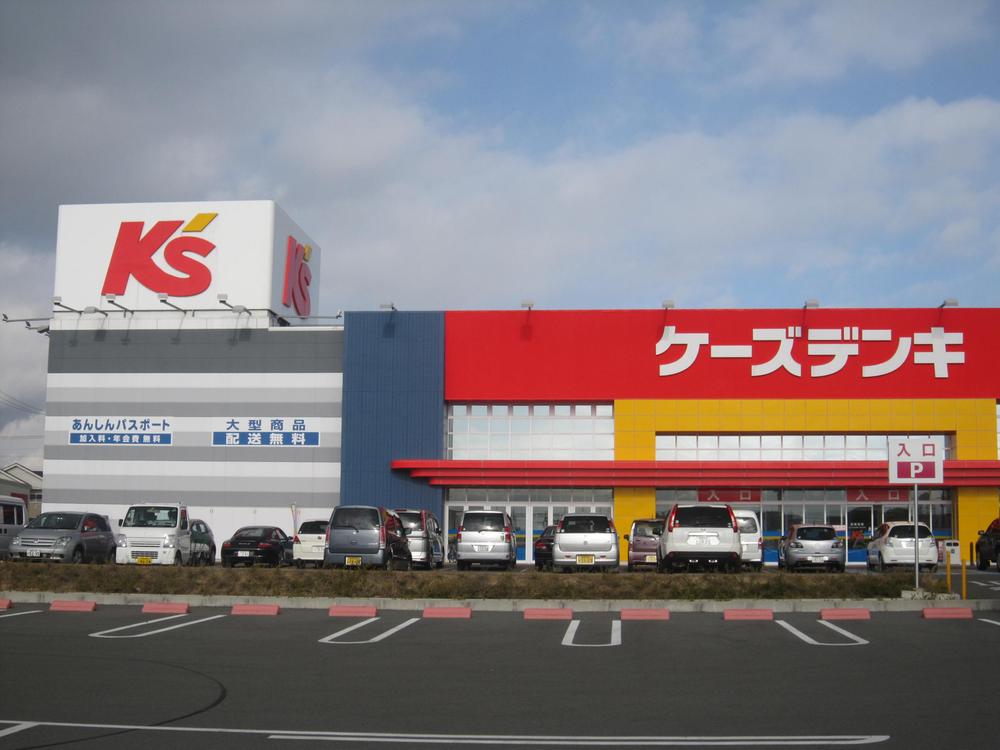 K's Denki Higashikakogawa to the store 694m
ケーズデンキ東加古川店まで694m
Local land photo現地土地写真 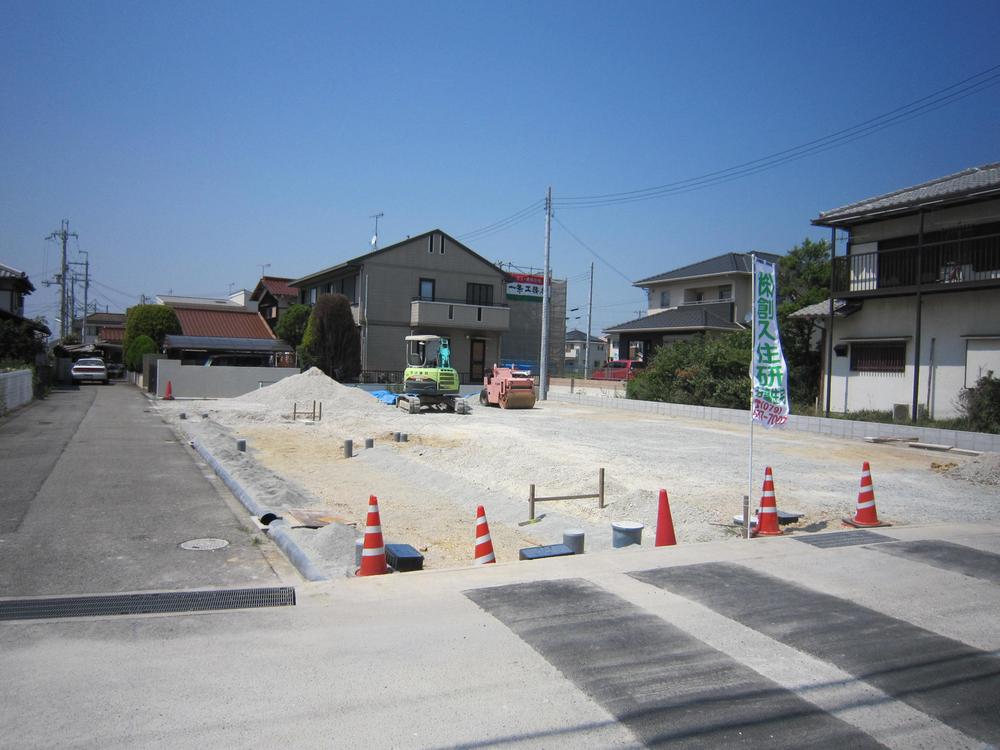 Local (September 2013) Shooting
現地(2013年9月)撮影
Other localその他現地 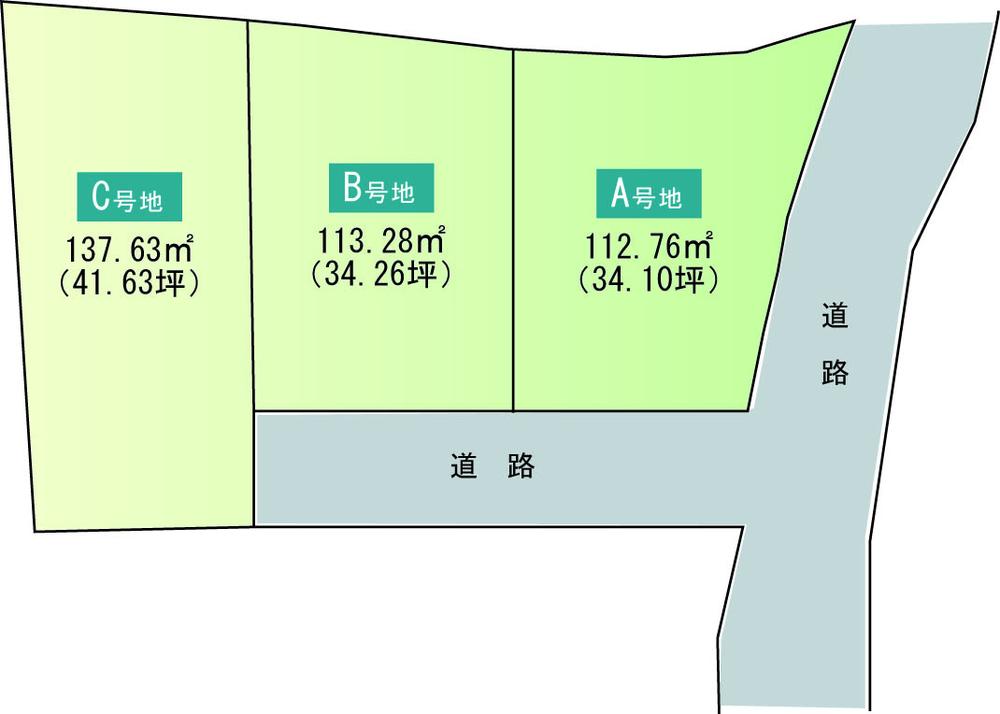 Compartment figure
区画図
Location
| 













