Land/Building » Kansai » Hyogo Prefecture » Kakogawa
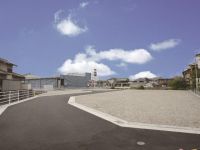 
| | Hyogo Prefecture Kakogawa 兵庫県加古川市 |
| JR Sanyo Line "Kakogawa" 8 minutes Ayumi Ono 3 minutes by bus JR山陽本線「加古川」バス8分大野歩3分 |
| Grace full of development complex of the sun Introducing! Since there is also a room in frontage, Parallel parking is Easy 太陽の恵みいっぱいの開発団地 登場です!間口にゆとりもあるので、並列駐車がらくらく |
Features pickup 特徴ピックアップ | | Pre-ground survey / Flat to the station / Or more before road 6m / City gas / Fireworks viewing / Flat terrain / Development subdivision in / Building plan example there 地盤調査済 /駅まで平坦 /前道6m以上 /都市ガス /花火大会鑑賞 /平坦地 /開発分譲地内 /建物プラン例有り | Price 価格 | | 12,180,000 yen ~ 12,230,000 yen 1218万円 ~ 1223万円 | Building coverage, floor area ratio 建ぺい率・容積率 | | Kenpei rate: 50% ・ 60%, Volume ratio: 100% ・ 200% 建ペい率:50%・60%、容積率:100%・200% | Sales compartment 販売区画数 | | 3 compartment 3区画 | Total number of compartments 総区画数 | | 6 compartment 6区画 | Land area 土地面積 | | 130.4 sq m ~ 134.24 sq m (39.44 tsubo ~ 40.60 tsubo) (Registration) 130.4m2 ~ 134.24m2(39.44坪 ~ 40.60坪)(登記) | Land situation 土地状況 | | Vacant lot 更地 | Construction completion time 造成完了時期 | | 2013.5 2013.5 | Address 住所 | | Hyogo Prefecture Kakogawa Kakogawachonakatsu. 兵庫県加古川市加古川町中津. | Traffic 交通 | | JR Sanyo Line "Kakogawa" 8 minutes Ayumi Ono 3 minutes by bus
JR Sanyo Line "Kakogawa" walk 21 minutes
JR kakogawa line "Hioka" walk 10 minutes JR山陽本線「加古川」バス8分大野歩3分
JR山陽本線「加古川」歩21分
JR加古川線「日岡」歩10分
| Related links 関連リンク | | [Related Sites of this company] 【この会社の関連サイト】 | Contact お問い合せ先 | | TEL: 0800-808-9176 [Toll free] mobile phone ・ Also available from PHS
Caller ID is not notified
Please contact the "saw SUUMO (Sumo)"
If it does not lead, If the real estate company TEL:0800-808-9176【通話料無料】携帯電話・PHSからもご利用いただけます
発信者番号は通知されません
「SUUMO(スーモ)を見た」と問い合わせください
つながらない方、不動産会社の方は
| Most price range 最多価格帯 | | 12 million yen (3 compartment) 1200万円台(3区画) | Land of the right form 土地の権利形態 | | Ownership 所有権 | Building condition 建築条件 | | With 付 | Time delivery 引き渡し時期 | | Consultation 相談 | Land category 地目 | | Residential land 宅地 | Use district 用途地域 | | One low-rise, One dwelling 1種低層、1種住居 | Other limitations その他制限事項 | | Height district, Setback Yes 高度地区、壁面後退有 | Overview and notices その他概要・特記事項 | | Facilities: Public Water Supply, This sewage, City gas 設備:公営水道、本下水、都市ガス | Company profile 会社概要 | | <Seller> Governor of Hyogo Prefecture (9) No. 400281 (Ltd.) Katsumi housing Kakogawa shop Yubinbango675-0031 Hyogo Prefecture Kakogawa Kakogawamachi KitaAriie 2690 <売主>兵庫県知事(9)第400281号(株)勝美住宅加古川店〒675-0031 兵庫県加古川市加古川町北在家2690 |
Local land photo現地土地写真 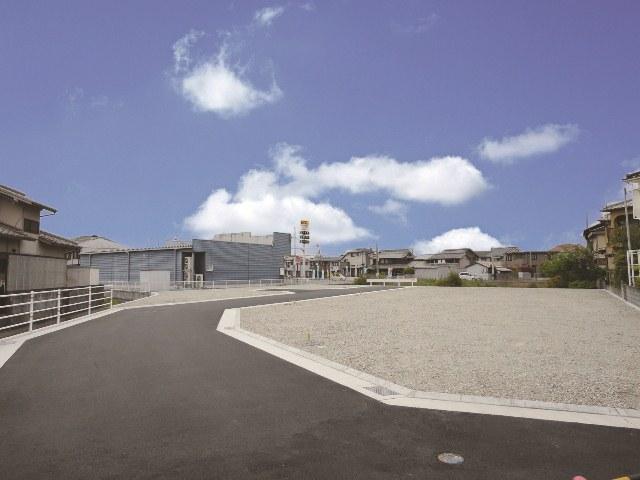 Local Photos
現地写真
Other localその他現地 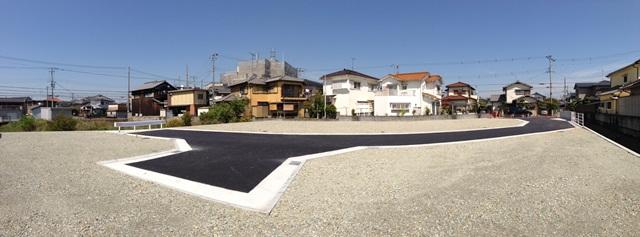 Local Photos
現地写真
Local photos, including front road前面道路含む現地写真 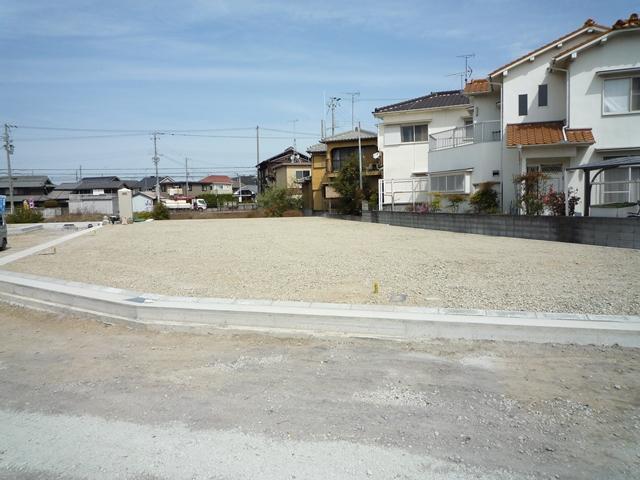 Local Photos
現地写真
The entire compartment Figure全体区画図 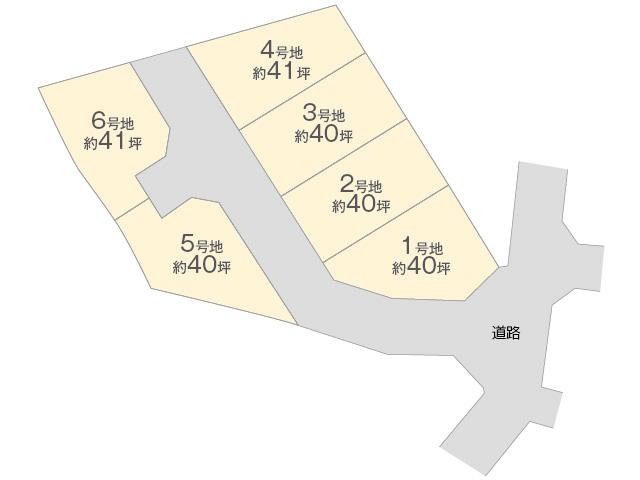 Compartment figure
区画図
Building plan example (Perth ・ appearance)建物プラン例(パース・外観) 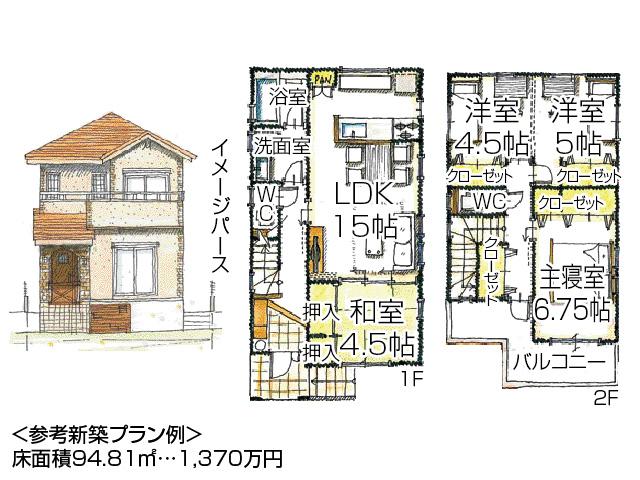 Building plan example (No. 3 locations) Building price 13.7 million yen, Building area 94.81 sq m
建物プラン例(3号地)
建物価格1370万円、建物面積 94.81m2
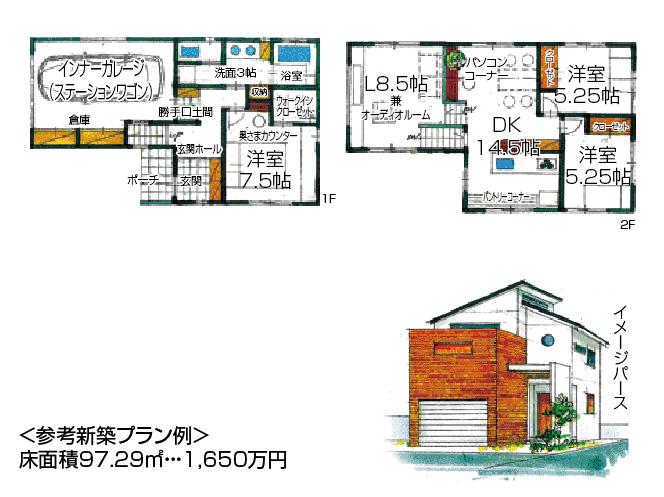 Building plan example (No. 4 locations)
建物プラン例(4号地)
Kindergarten ・ Nursery幼稚園・保育園 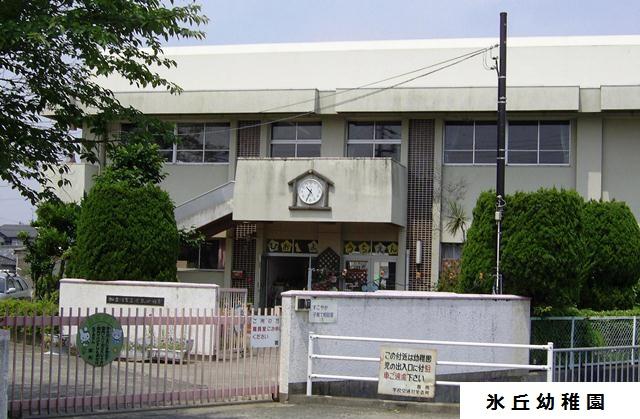 Hommock 800m to kindergarten
氷丘幼稚園まで800m
Primary school小学校 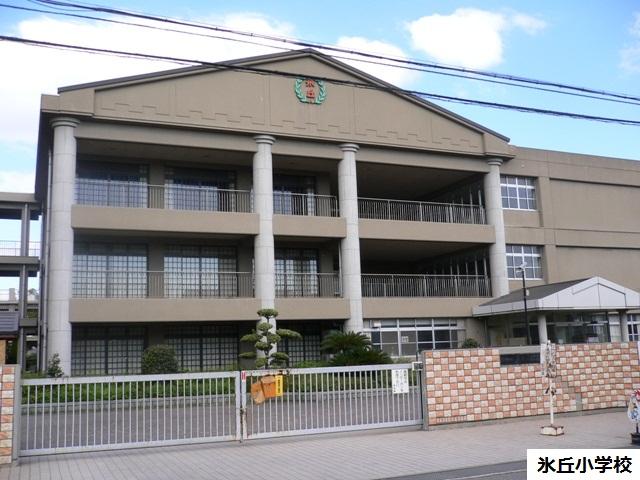 Hommock 700m up to elementary school
氷丘小学校まで700m
Junior high school中学校 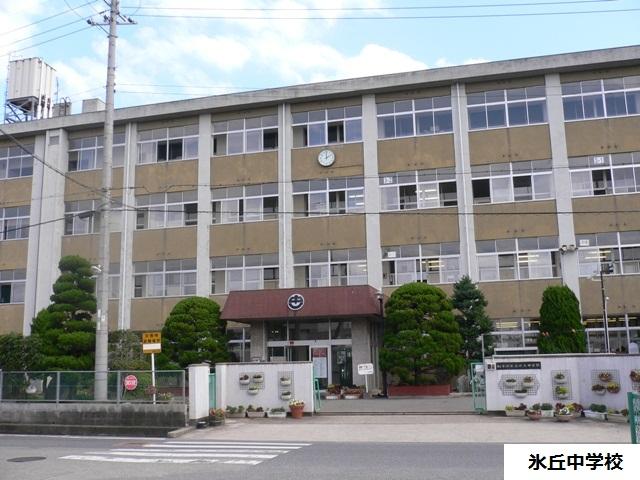 Hommock 1000m until junior high school
氷丘中学校まで1000m
Supermarketスーパー 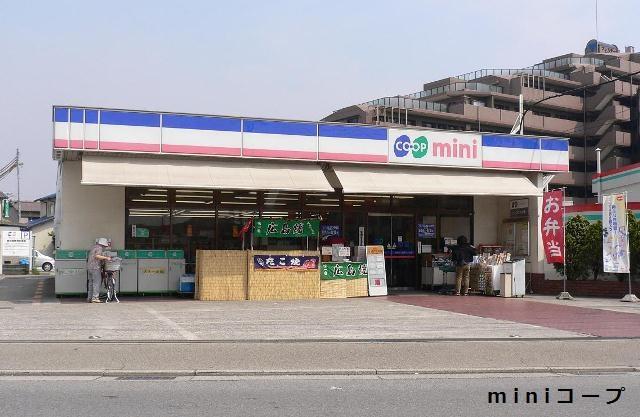 750m to the Co-op mini
コープminiまで750m
Model house photoモデルハウス写真 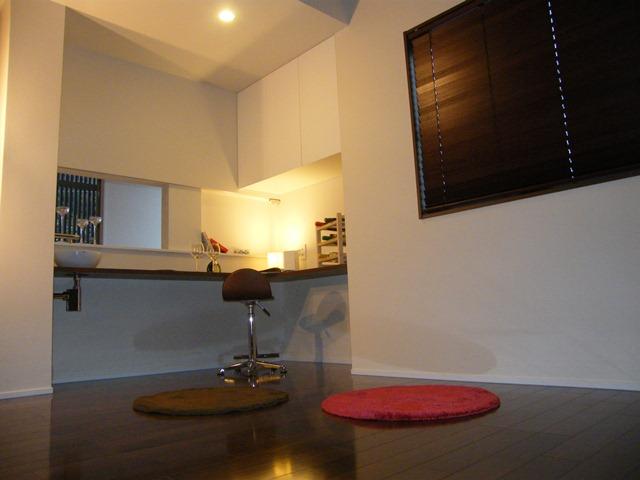 What you want is the time of one person to mom to dad. A small space, It will lead to the healing of mind.
パパにもママにも一人の時間が欲しいもの。小さなスペースが、心の癒しにつながります。
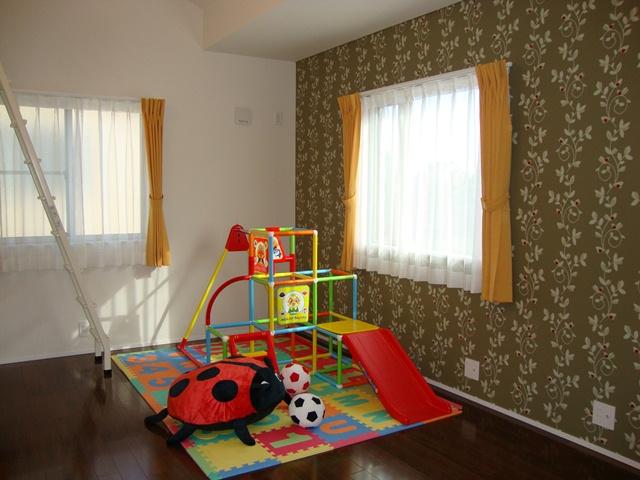 To suit your lifestyle, Western-style rooms that can partition Ru.
ライフスタイルに合わせて、間仕切る事の出来る洋室。
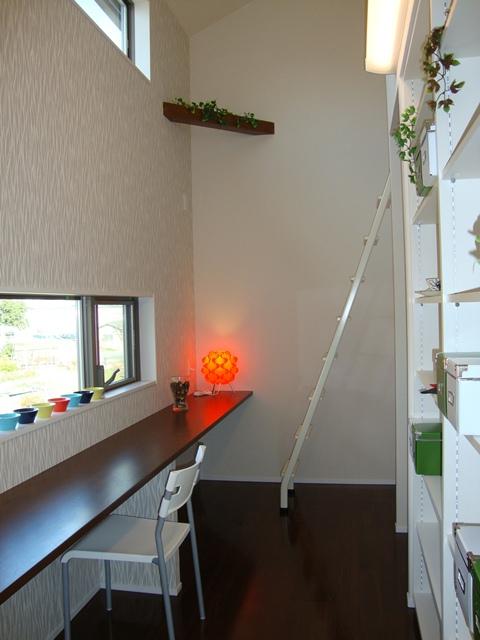 The space provided on the second floor of the hallway, Produce a family of time, Much-valued space.
2階の廊下に設けられたスペースは、家族の時間を生む、とっておきのスペース。
Location
| 













