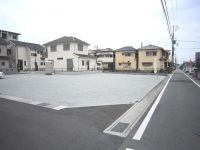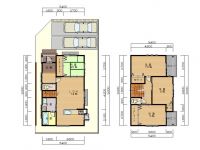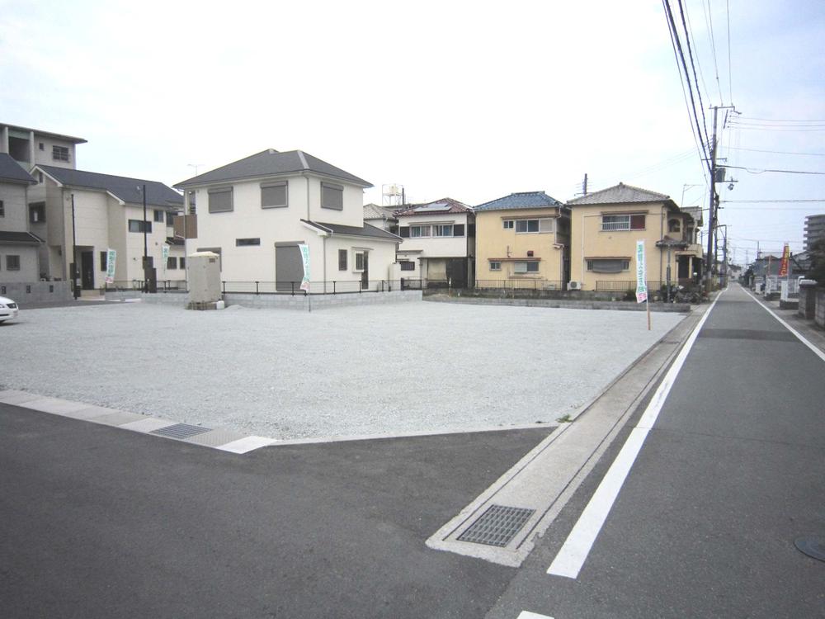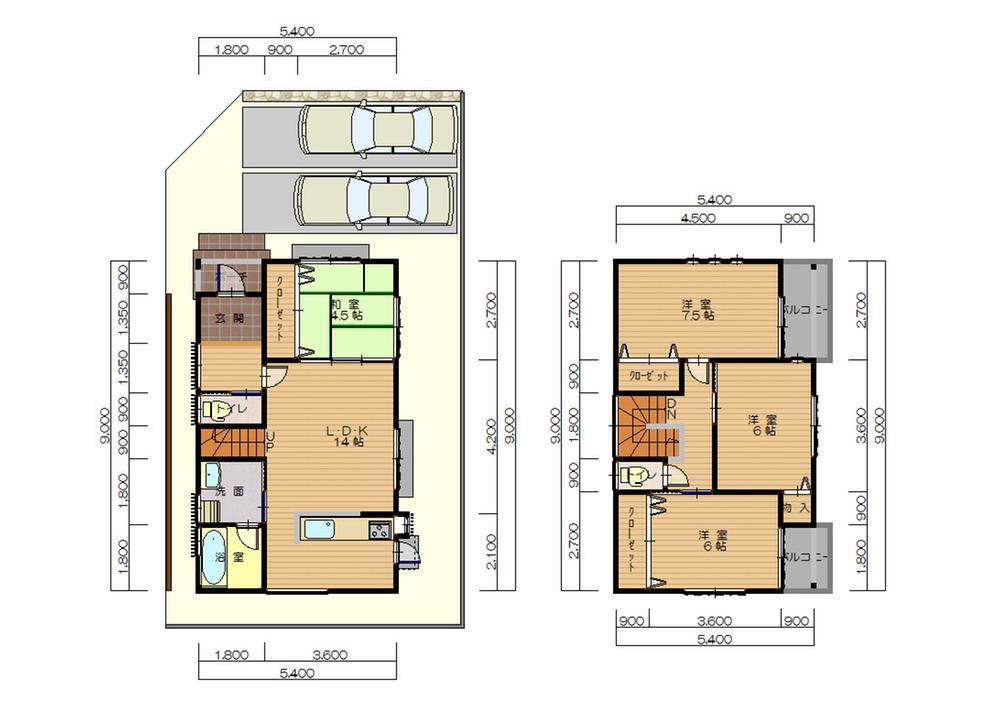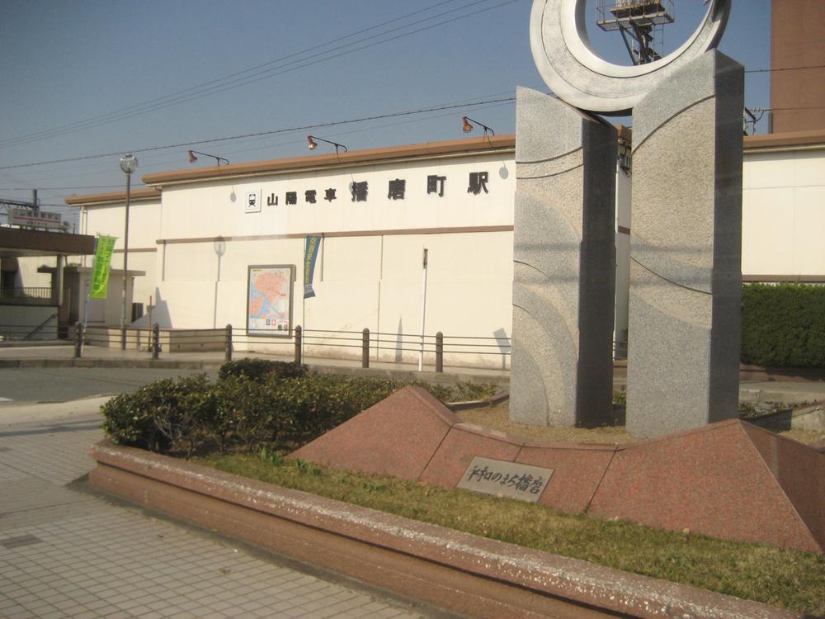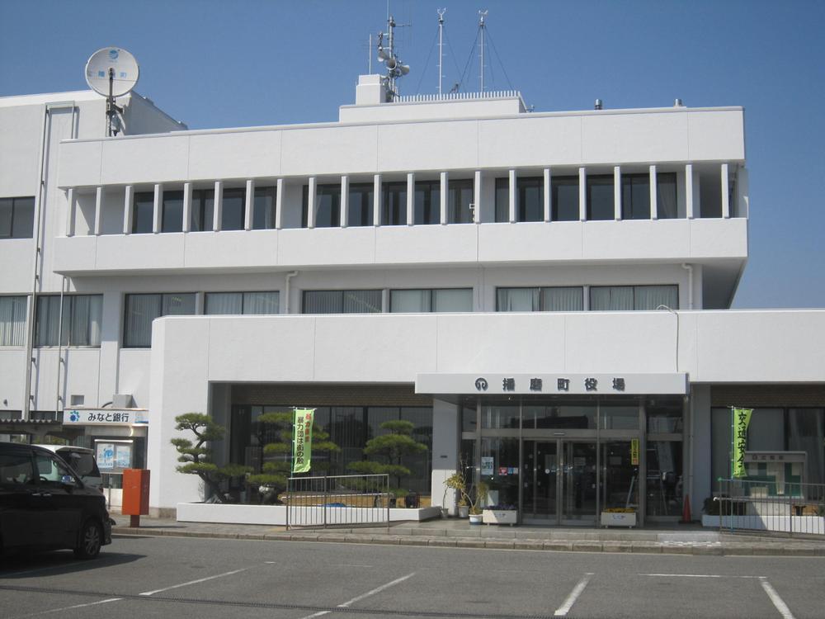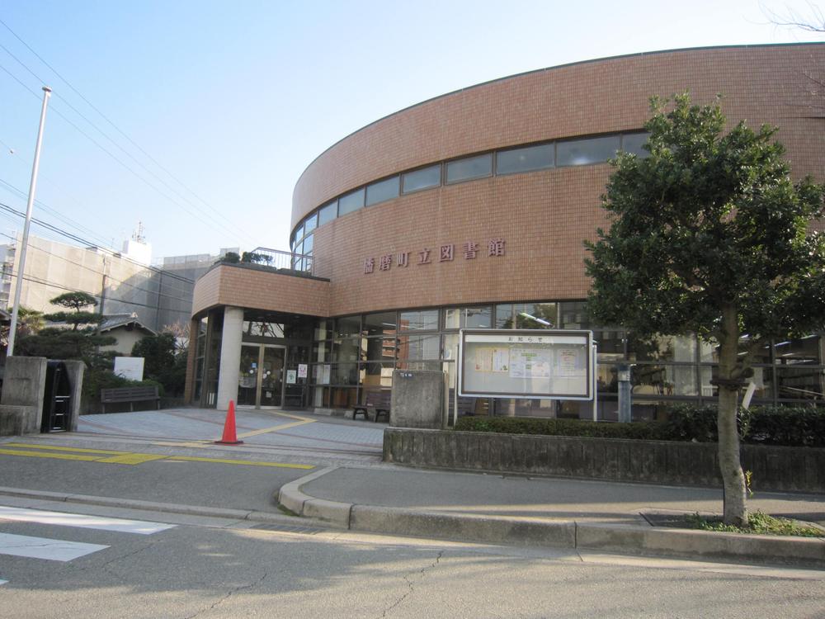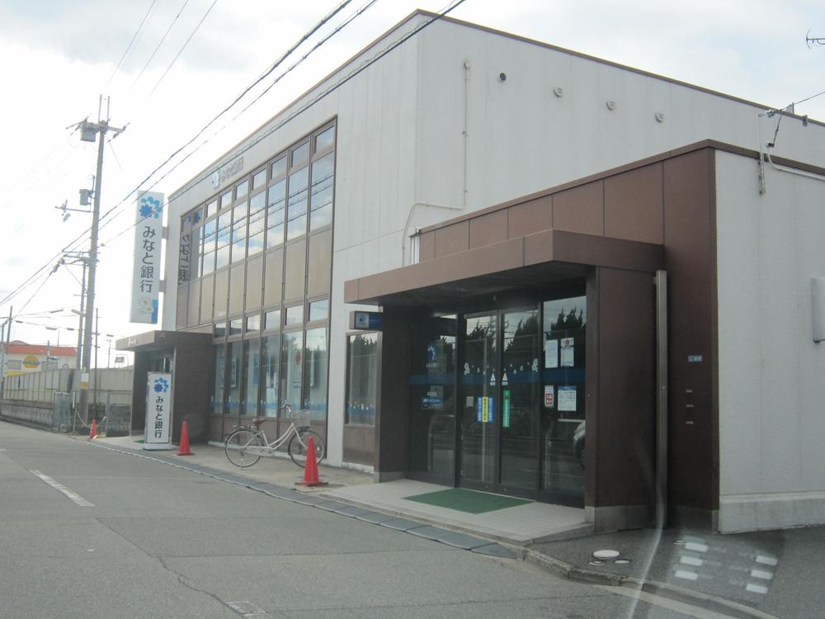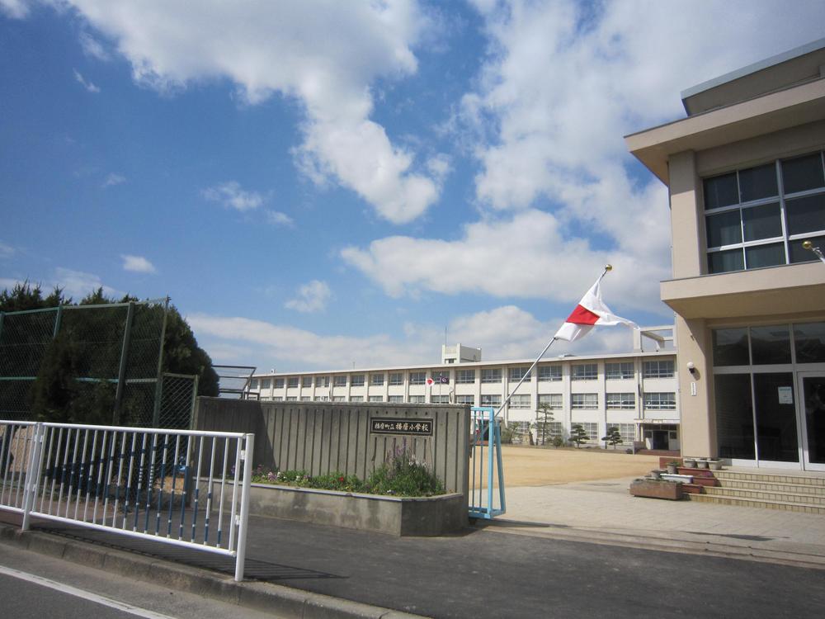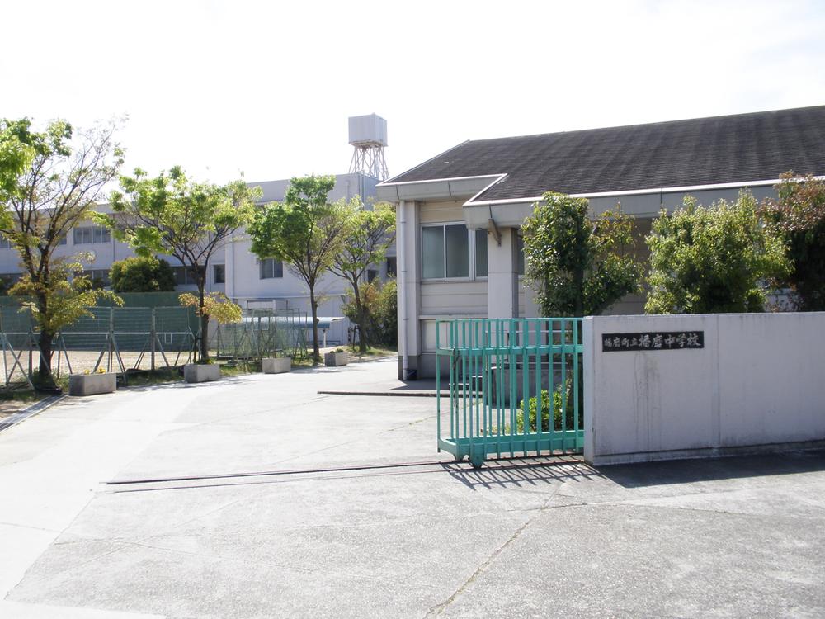|
|
Hyogo Prefecture Kako-gun Harima-cho
兵庫県加古郡播磨町
|
|
Sanyo Electric Railway main line "Harima-cho" walk 6 minutes
山陽電鉄本線「播磨町」歩6分
|
|
Flat to the station, A quiet residential area, Corner lot, Shaping land, Flat terrain, Building plan example there
駅まで平坦、閑静な住宅地、角地、整形地、平坦地、建物プラン例有り
|
|
Flat to the station, A quiet residential area, Corner lot, Shaping land, Flat terrain, Building plan example there
駅まで平坦、閑静な住宅地、角地、整形地、平坦地、建物プラン例有り
|
Features pickup 特徴ピックアップ | | Flat to the station / A quiet residential area / Corner lot / Shaping land / Flat terrain / Building plan example there 駅まで平坦 /閑静な住宅地 /角地 /整形地 /平坦地 /建物プラン例有り |
Price 価格 | | 10.6 million yen 1060万円 |
Building coverage, floor area ratio 建ぺい率・容積率 | | 60% ・ 150% 60%・150% |
Sales compartment 販売区画数 | | 1 compartment 1区画 |
Land area 土地面積 | | 114.8 sq m (34.72 tsubo) (Registration) 114.8m2(34.72坪)(登記) |
Driveway burden-road 私道負担・道路 | | Nothing, East 4m width (contact the road width 8.9m), North 4m width (contact the road width 12.4m) 無、東4m幅(接道幅8.9m)、北4m幅(接道幅12.4m) |
Land situation 土地状況 | | Vacant lot 更地 |
Address 住所 | | Hyogo Prefecture Kako-gun Harima-cho Higashihonjo 2 兵庫県加古郡播磨町東本荘2 |
Traffic 交通 | | Sanyo Electric Railway main line "Harima-cho" walk 6 minutes 山陽電鉄本線「播磨町」歩6分
|
Related links 関連リンク | | [Related Sites of this company] 【この会社の関連サイト】 |
Person in charge 担当者より | | Person in charge of real-estate and building Yamamoto Takuya Age: 40 Daigyokai experience: and buy a 20-year family and that fulfill one of the dreams I have been thinking. As you can realize the dream, Standing in the customer's eyes, It would be if you were the customer? , We offer. 担当者宅建山本 琢也年齢:40代業界経験:20年家を買うとは一つの夢を叶える事と私は思っております。その夢を実現できる様、お客様の目線に立って、自分がお客様だったらどうだろう?ということを考えながら、ご提案致します。 |
Contact お問い合せ先 | | TEL: 0800-603-1881 [Toll free] mobile phone ・ Also available from PHS
Caller ID is not notified
Please contact the "saw SUUMO (Sumo)"
If it does not lead, If the real estate company TEL:0800-603-1881【通話料無料】携帯電話・PHSからもご利用いただけます
発信者番号は通知されません
「SUUMO(スーモ)を見た」と問い合わせください
つながらない方、不動産会社の方は
|
Land of the right form 土地の権利形態 | | Ownership 所有権 |
Building condition 建築条件 | | With 付 |
Time delivery 引き渡し時期 | | Consultation 相談 |
Land category 地目 | | Residential land 宅地 |
Use district 用途地域 | | One middle and high 1種中高 |
Other limitations その他制限事項 | | Height district 高度地区 |
Overview and notices その他概要・特記事項 | | Contact: Yamamoto Takuya, Facilities: Public Water Supply, This sewage, City gas 担当者:山本 琢也、設備:公営水道、本下水、都市ガス |
Company profile 会社概要 | | <Seller> Governor of Hyogo Prefecture (7) No. 400599 (Ltd.) Sohisa Juken Yubinbango675-0116 Hyogo Prefecture Kakogawa Hiraokachoishikihigashi 1-432-1 <売主>兵庫県知事(7)第400599号(株)創久住研〒675-0116 兵庫県加古川市平岡町一色東1-432-1 |
