Land/Building » Kansai » Hyogo Prefecture » Kawabe District
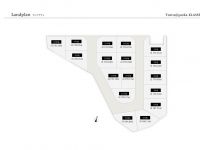 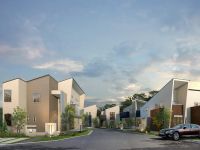
| | Hyogo Prefecture Kawabe District Inagawa-cho 兵庫県川辺郡猪名川町 |
| Hankyu Takarazuka Line "Kawanishinoseguchi" bus 27 minutes Tsutsujigaoka Yonchome walk 4 minutes 阪急宝塚線「川西能勢口」バス27分つつじが丘四丁目歩4分 |
| ■ Land and buildings set price 22,900,000 yen (tax included) ~ ■ All sections more than 50 square meters! ! ■ Quiet, leafy subdivision! ! ■土地建物セット価格2290万円(税込) ~ ■全区画50坪以上!!■閑静で緑豊かな分譲地!! |
| □ Produce a stylish living in urban design in all sections 50 square meters or more of leeway there site! ! □ Planting, Lighting, etc. Good was overtaken outside structure! ! □ All sections parking two possible! ! □全区画50坪以上のゆとりある敷地にアーバンデザインでスタイリッシュな生活を演出!!□植栽、照明等こだわり抜かれた外構!!□全区画駐車2台可能!! |
Features pickup 特徴ピックアップ | | Land 50 square meters or more / See the mountain / Super close / Yang per good / Siemens south road / A quiet residential area / Around traffic fewer / Or more before road 6m / Corner lot / Shaping land / Leafy residential area / Good view / City gas / Located on a hill / Maintained sidewalk / Development subdivision in / Readjustment land within 土地50坪以上 /山が見える /スーパーが近い /陽当り良好 /南側道路面す /閑静な住宅地 /周辺交通量少なめ /前道6m以上 /角地 /整形地 /緑豊かな住宅地 /眺望良好 /都市ガス /高台に立地 /整備された歩道 /開発分譲地内 /区画整理地内 | Price 価格 | | 7.3 million yen ~ 9.9 million yen 730万円 ~ 990万円 | Building coverage, floor area ratio 建ぺい率・容積率 | | Kenpei rate: 50%, Volume ratio: 100% 建ペい率:50%、容積率:100% | Sales compartment 販売区画数 | | 9 compartment 9区画 | Total number of compartments 総区画数 | | 17 compartment 17区画 | Land area 土地面積 | | 170.01 sq m ~ 177.41 sq m (51.42 tsubo ~ 53.66 tsubo) (Registration) 170.01m2 ~ 177.41m2(51.42坪 ~ 53.66坪)(登記) | Driveway burden-road 私道負担・道路 | | Road width: 6m 道路幅:6m | Land situation 土地状況 | | Vacant lot 更地 | Address 住所 | | Hyogo Prefecture Kawabe District Inagawa-cho Tsutsujigaoka 5-41 兵庫県川辺郡猪名川町つつじが丘5-41 | Traffic 交通 | | Hankyu Takarazuka Line "Kawanishinoseguchi" bus 27 minutes Tsutsujigaoka Yonchome walk 4 minutes 阪急宝塚線「川西能勢口」バス27分つつじが丘四丁目歩4分
| Related links 関連リンク | | [Related Sites of this company] 【この会社の関連サイト】 | Contact お問い合せ先 | | TEL: 0800-603-2072 [Toll free] mobile phone ・ Also available from PHS
Caller ID is not notified
Please contact the "saw SUUMO (Sumo)"
If it does not lead, If the real estate company TEL:0800-603-2072【通話料無料】携帯電話・PHSからもご利用いただけます
発信者番号は通知されません
「SUUMO(スーモ)を見た」と問い合わせください
つながらない方、不動産会社の方は
| Sale schedule 販売スケジュール | | Produce a stylish living in urban design in all sections 50 square meters or more of leeway there site! ! Limited model house published in! ! 全区画50坪以上のゆとりある敷地にアーバンデザインでスタイリッシュな生活を演出!!期間限定モデルハウス公開中!! | Most price range 最多価格帯 | | 9 million yen (6 compartment) 900万円台(6区画) | Land of the right form 土地の権利形態 | | Ownership 所有権 | Building condition 建築条件 | | With 付 | Land category 地目 | | Residential land 宅地 | Use district 用途地域 | | One low-rise 1種低層 | Overview and notices その他概要・特記事項 | | Facilities: Public Water Supply, This sewage, City gas 設備:公営水道、本下水、都市ガス | Company profile 会社概要 | | <Seller> Minister of Land, Infrastructure and Transport (3) Will Real Estate Sales Kawanishi office No. 006447 (Ltd.) Will Yubinbango666-0033 Hyogo Prefecture Kawanishi Sakaemachi 12-7 <売主>国土交通大臣(3)第006447号ウィル不動産販売 川西営業所(株)ウィル〒666-0033 兵庫県川西市栄町12-7 |
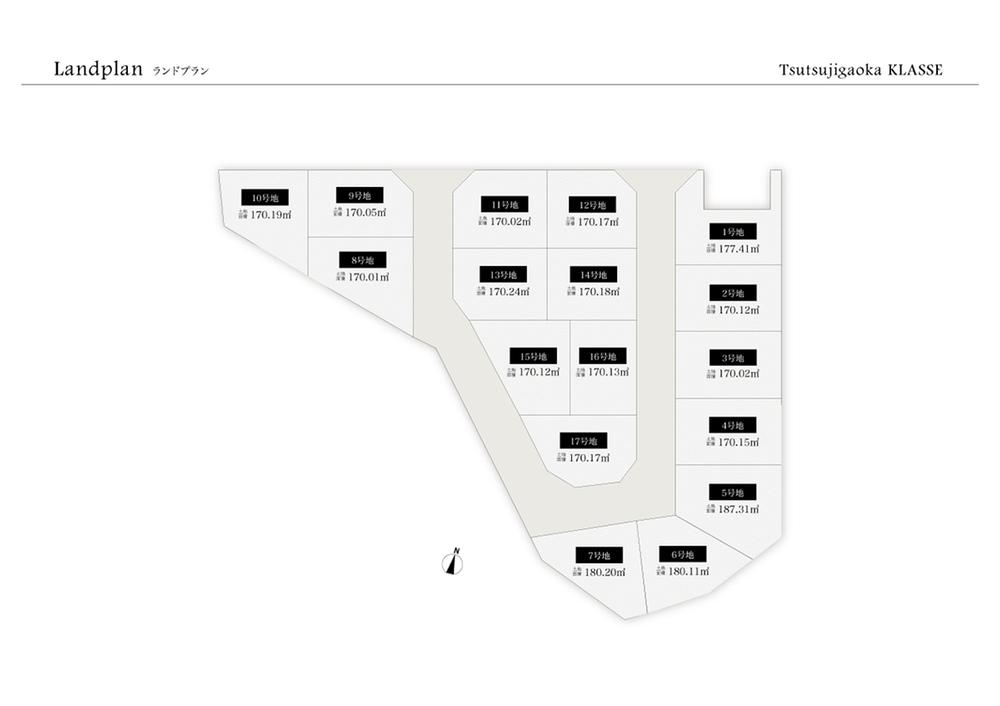 The entire compartment Figure
全体区画図
Building plan example (Perth ・ appearance)建物プラン例(パース・外観) 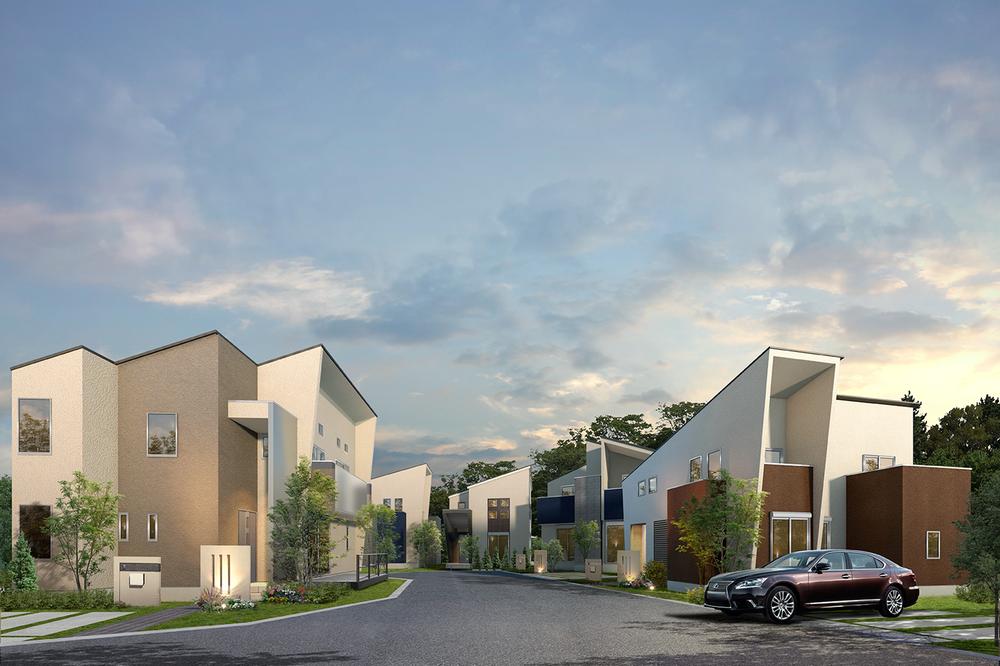 Cityscape Perth
街並みパース
Building plan example (floor plan)建物プラン例(間取り図) 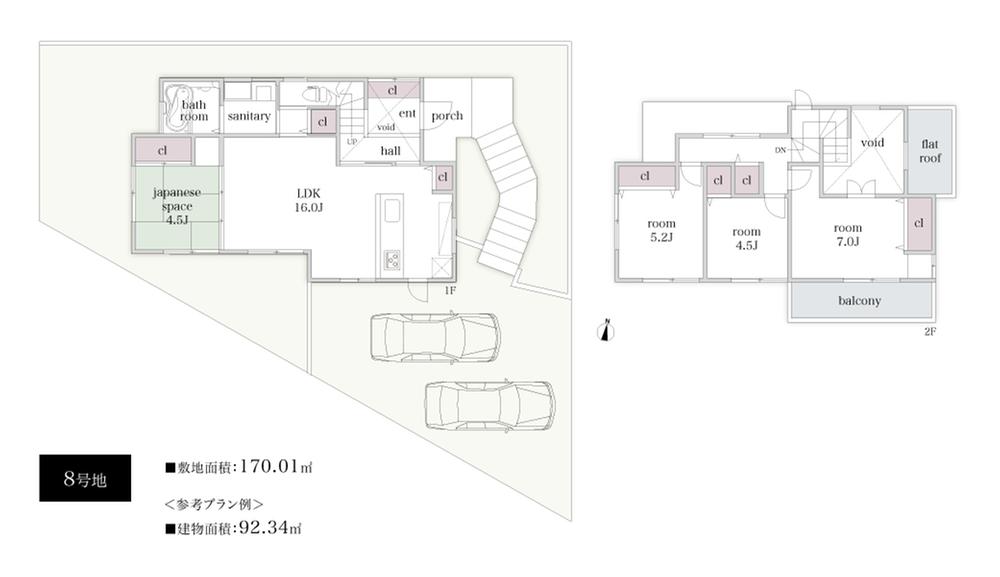 Building plan example (No. 8 locations) 4LDK, Land price 7.3 million yen, Land area 170.01 sq m , Building price 15.6 million yen, Building area 92.34 sq m
建物プラン例(8号地)4LDK、土地価格730万円、土地面積170.01m2、建物価格1560万円、建物面積92.34m2
Local land photo現地土地写真 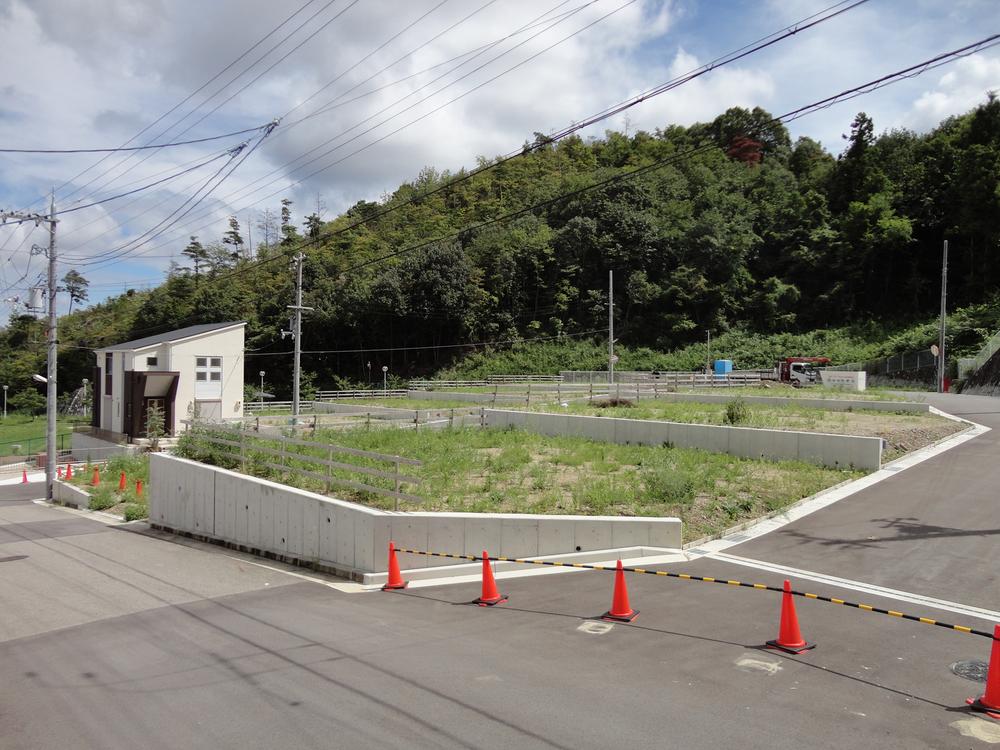 Local Photos
現地写真
Model house photoモデルハウス写真 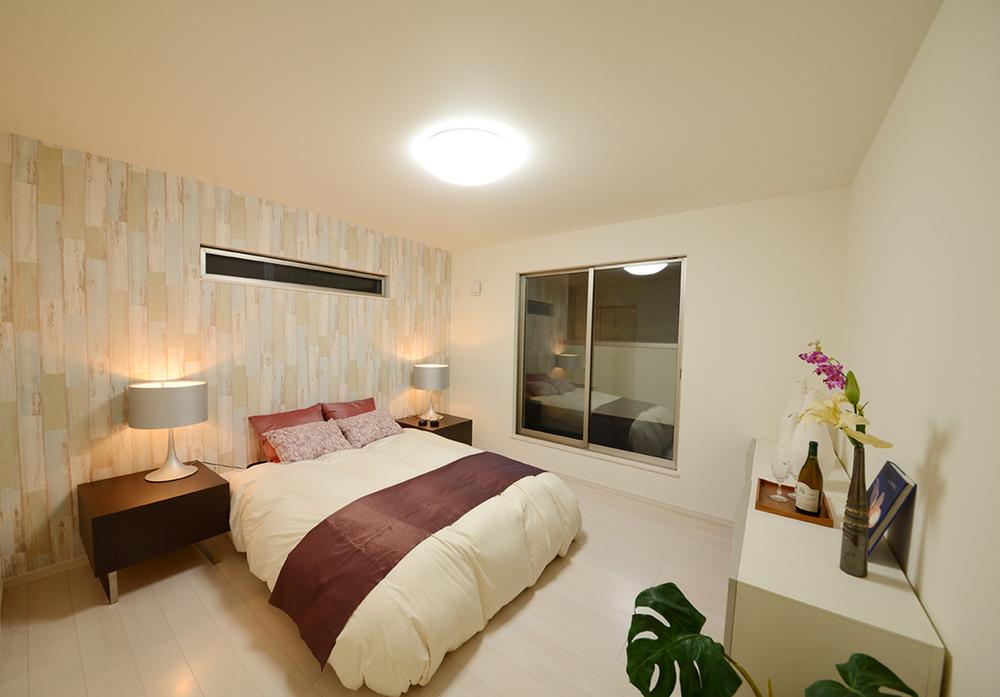 Model house 11 / Public than 1 in! !
モデルハウス11/1より公開中!!
Otherその他 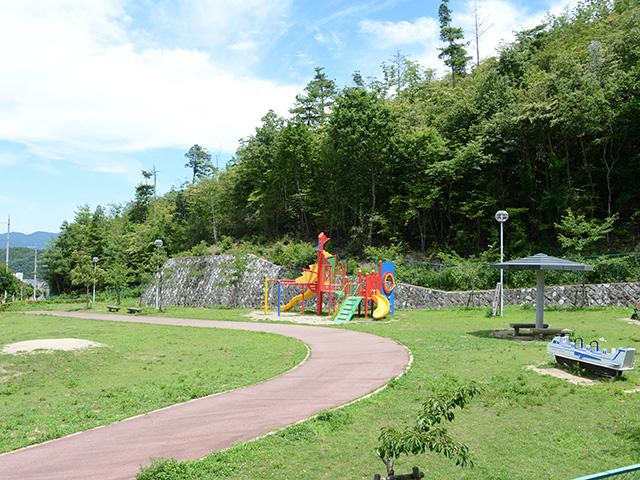 Nearby park
近隣の公園
Building plan example (introspection photo)建物プラン例(内観写真) 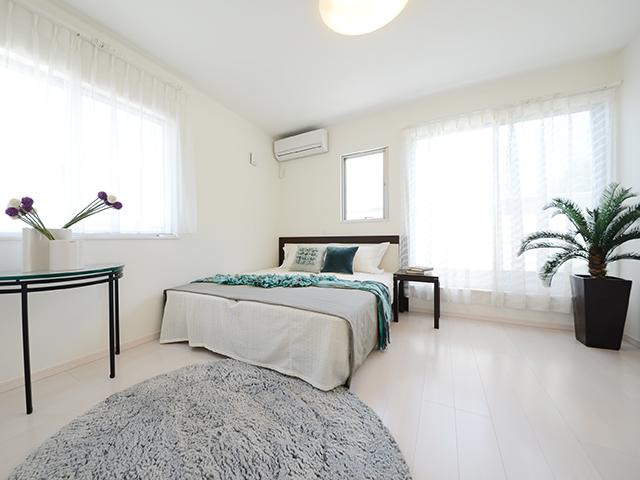 Same subdivision construction cases
同分譲地施工例
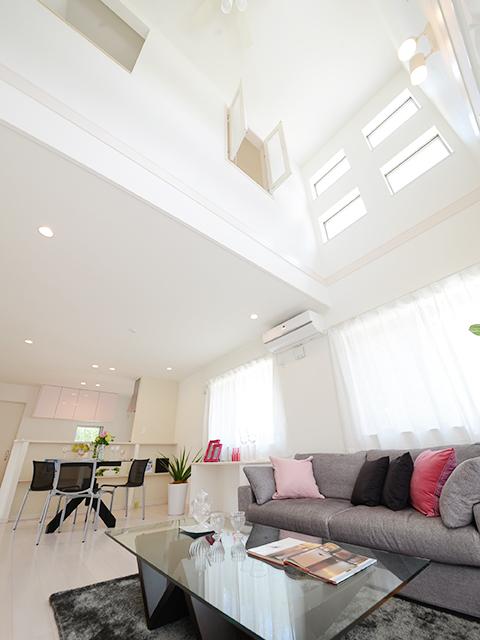 Same subdivision construction cases
同分譲地施工例
Model house photoモデルハウス写真 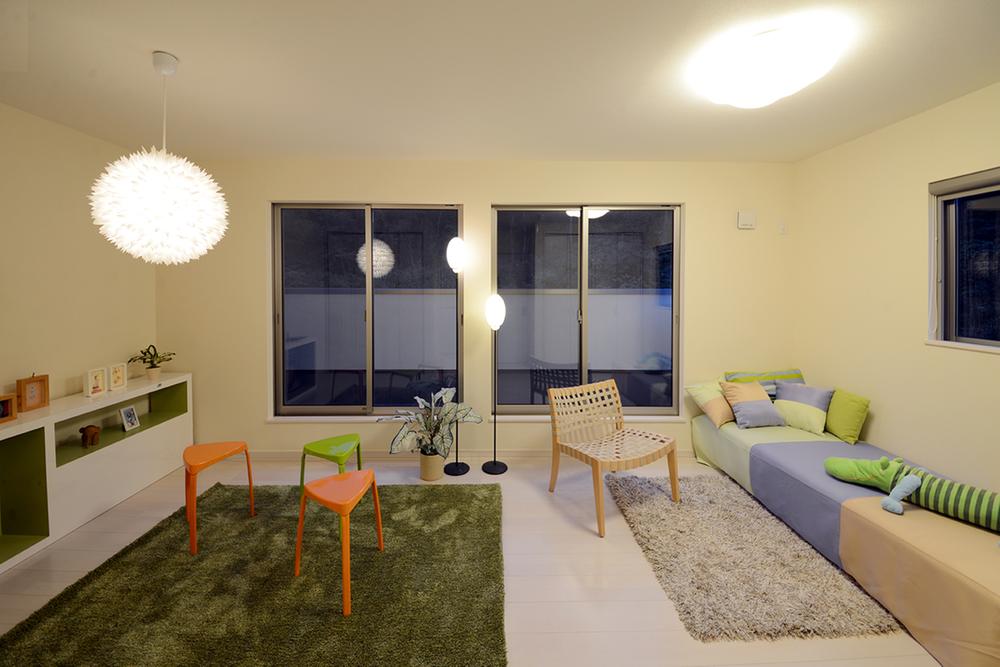 Model house 11 / Public than 1 in! !
モデルハウス11/1より公開中!!
Building plan example (introspection photo)建物プラン例(内観写真) 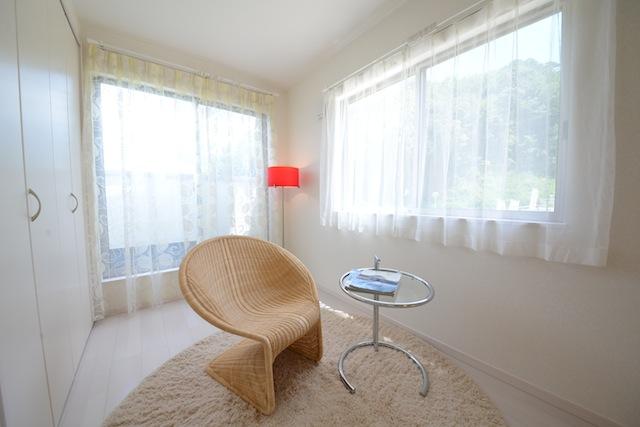 Same subdivision construction cases
同分譲地施工例
Model house photoモデルハウス写真 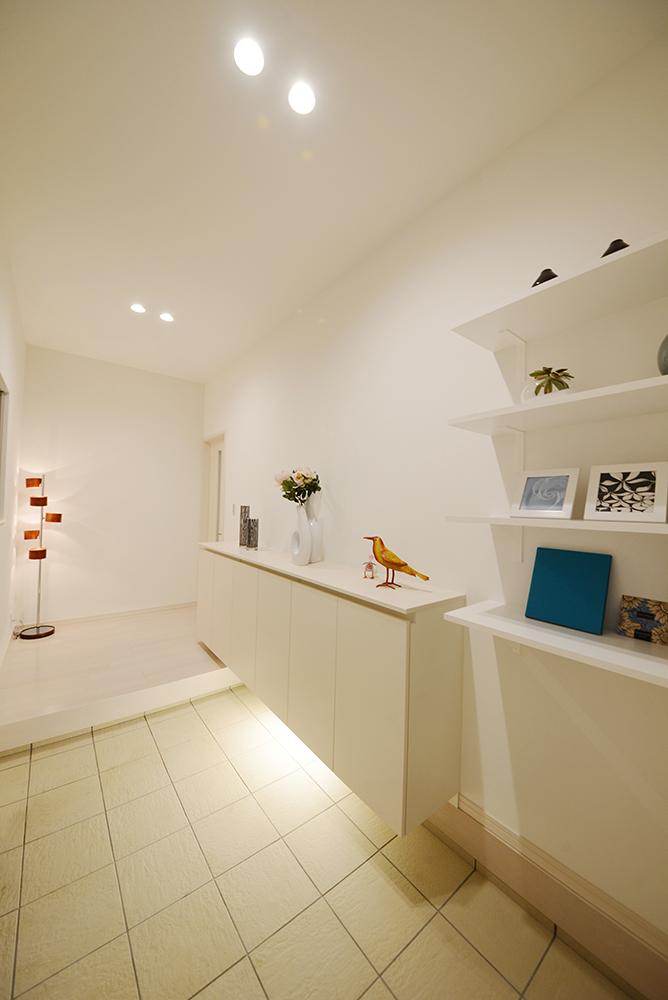 Model house 11 / Public than 1 in! !
モデルハウス11/1より公開中!!
Building plan example (introspection photo)建物プラン例(内観写真) 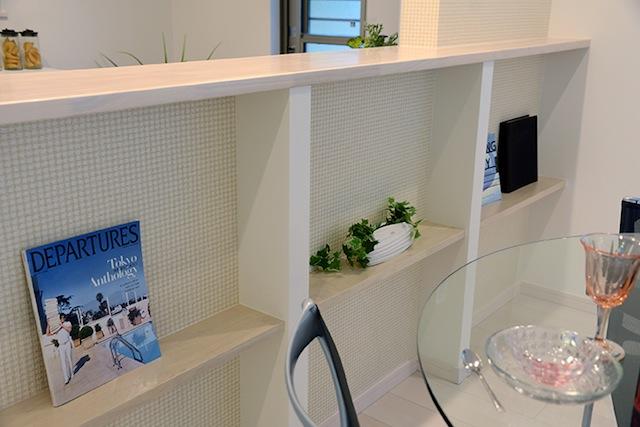 Same subdivision construction cases
同分譲地施工例
Model house photoモデルハウス写真 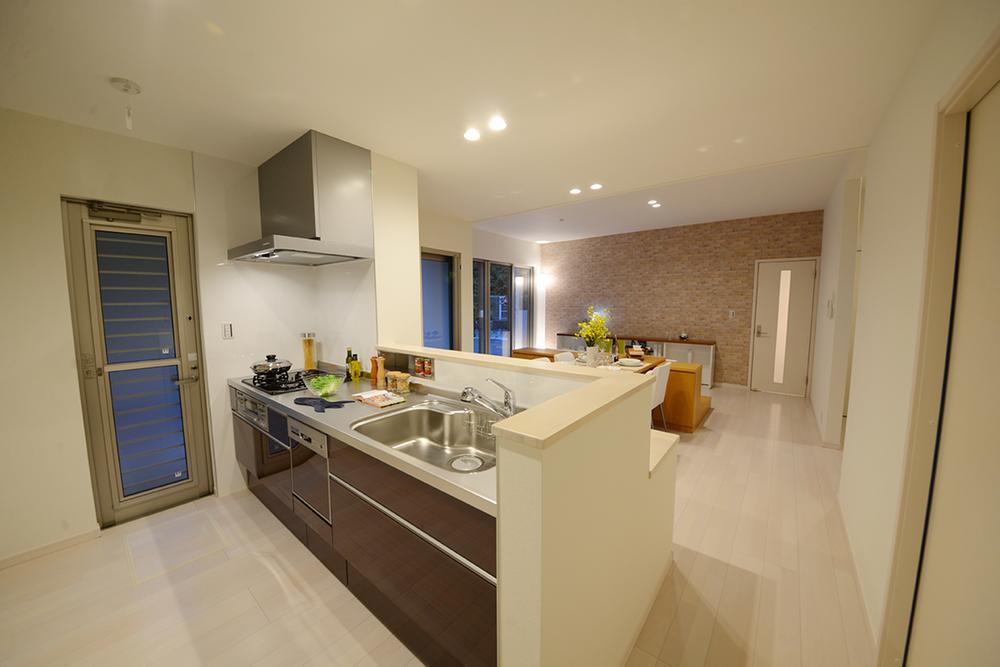 Model house 11 / Public than 1 in! !
モデルハウス11/1より公開中!!
Building plan example (introspection photo)建物プラン例(内観写真) 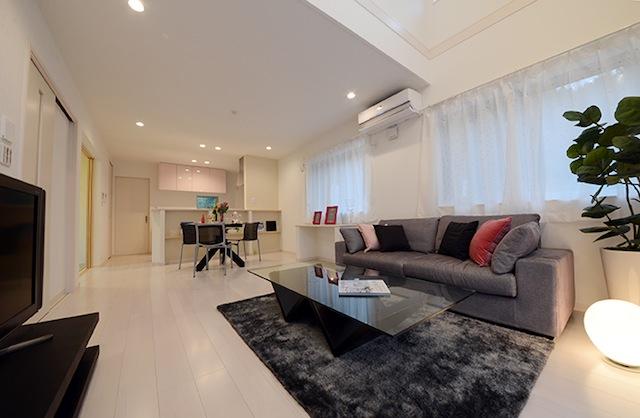 Same subdivision construction cases
同分譲地施工例
Building plan example (Perth ・ Introspection)建物プラン例(パース・内観) 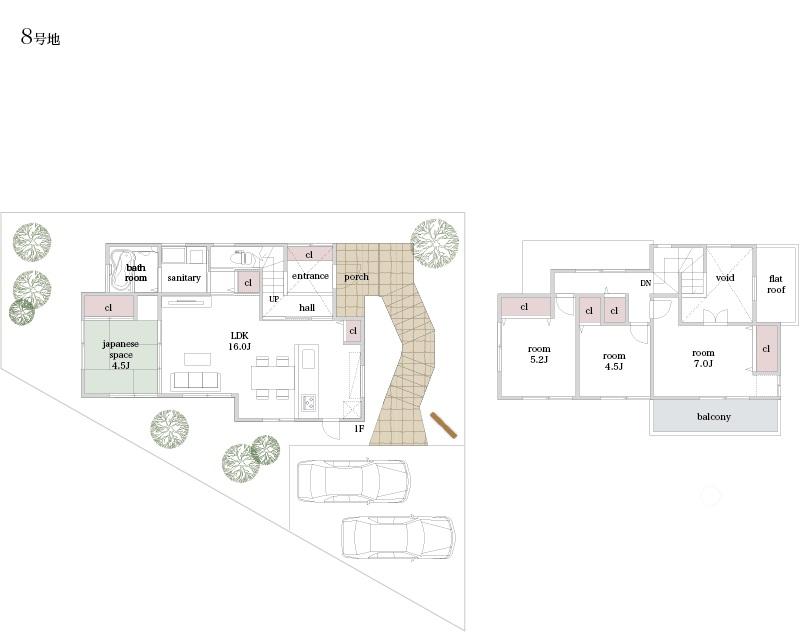 Plan view No. 8 locations
プラン図8号地
Otherその他 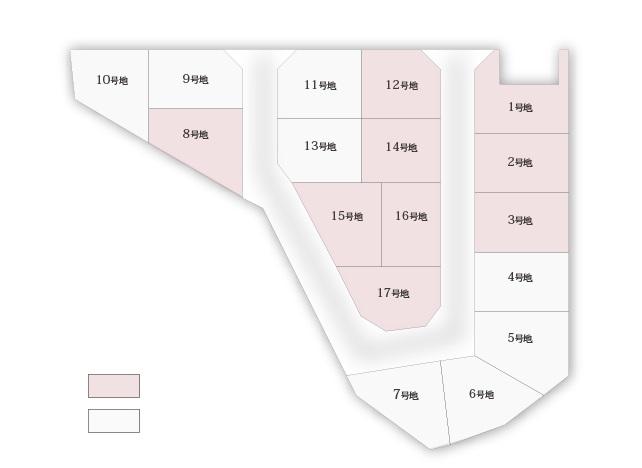 Compartment figure
区画図
Model house photoモデルハウス写真 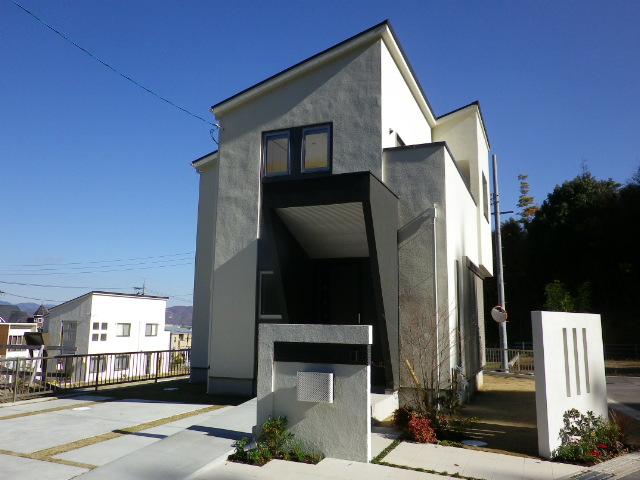 Model house 11 / Public than 1 in! !
モデルハウス11/1より公開中!!
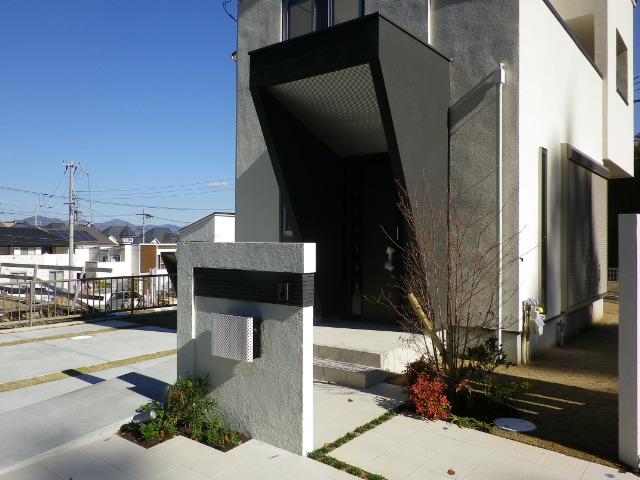 Model house 11 / Public than 1 in! !
モデルハウス11/1より公開中!!
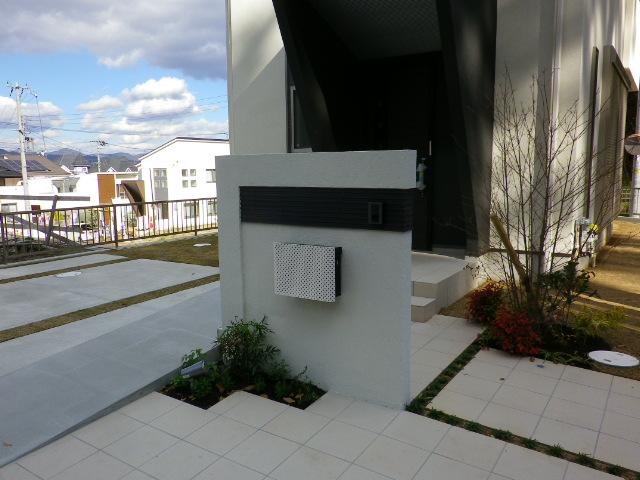 Model house 11 / Public than 1 in! !
モデルハウス11/1より公開中!!
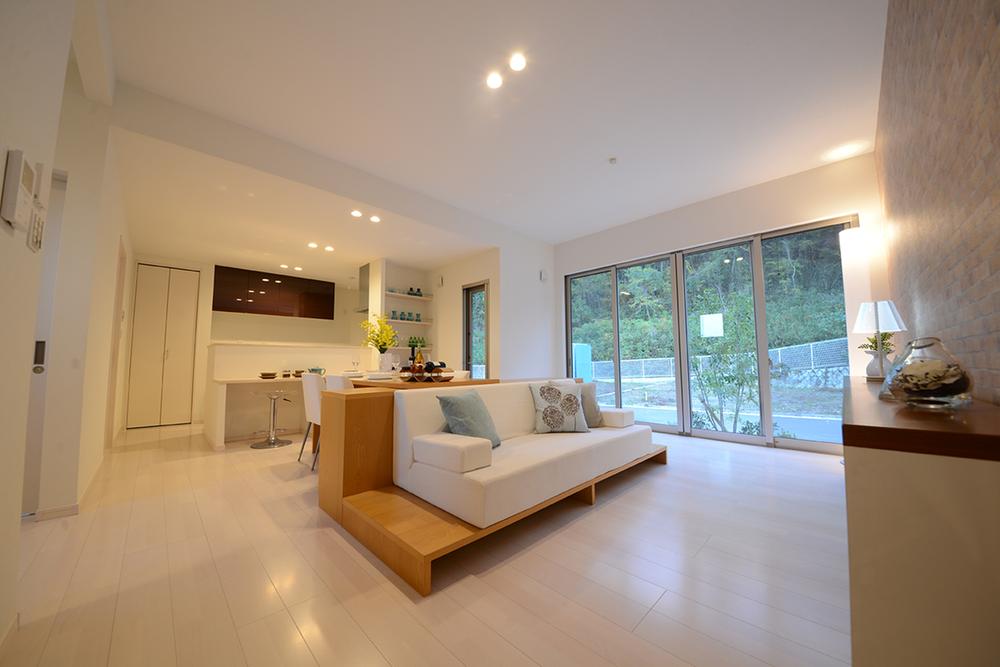 Model house 11 / Public than 1 in! !
モデルハウス11/1より公開中!!
Location
| 




















