Land/Building » Kansai » Hyogo Prefecture » Kawanishi
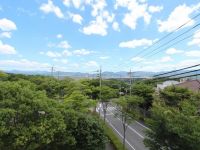 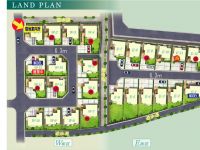
| | Hyogo Prefecture Kawanishi 兵庫県川西市 |
| Hankyu Takarazuka Line "Kawanishinoseguchi" bus 18 minutes Keyakizaka 4-chome, walk 3 minutes 阪急宝塚線「川西能勢口」バス18分けやき坂4丁目歩3分 |
| Hankyu Umeda Station ・ JR to Osaka Station, 43 minutes! Free design of the house to create a natural full of a large garden with a single-family in the environment to realize the "ideal city" "Veruteyusa Keyakizaka" local builders 阪急梅田駅・JR大阪駅まで、43分!自然あふれる環境の中で広い庭のある一戸建てが実現する「理想の街」“ヴェルテューサけやき坂”地元工務店と創る自由設計のお家 |
| ■ Local Kawanishi builders to celebrate its founding 30 years is, Free design of the house to create thinking along with the owner like. Owner-like financial planning ・ Guidance of the loan, etc. ・ design ・ Construction ・ In after-sales maintenance company integrated system, going. ■ Ceiling height, There is also a first floor 2700mm, Large living room, More widely, Everyone of your move for your family, Carefree Space is popular to live with. (Standard specification) ■ We have a standard specification by the building + energy-saving 4 grade 2 × 4 construction method. Friendly energy-saving housing to households! sash ・ ・ LOW-E pair glass ・ Thermal insulation material ・ ・ High performance glass wool ・ Rock wool ・ Airtight seat upholstery ■ After your move also, Peace of mind maintenance. After building delivery, Half a year ・ 2 years ・ Inspection of five years (free) to implement is. ■創業30年目を迎える地元川西市の工務店が、施主様と共に考え創る自由設計の住宅。 施主様の資金計画・ローン等のご案内・設計・施工・アフターメンテナンスを自社一貫体制で、 行っています。■天井高は、1階2700mmもあり、広いリビングが、より広く、ご入居のご家族の皆様が、 のびのび と暮らせる空間が好評です。(標準仕様)■2×4工法による建物+省エネ4等級を標準仕様としております。家計にやさしい省エネ住宅! サッシ・・LOW-Eペアガラス・断熱材・・高性能グラスウール・ロックウール・気密シート張り■ご入居後も、安心メンテナンス。建物引き渡し後、半年・2年・5年の点検(無料)を実施して います。 |
Seller comments 売主コメント | | W-14 W-14 | 物件の特徴 物件の特徴 | | We have adapted to the flat 35 criteria in the following item. <Compatibility condition> ● energy savings 以下の項目でフラット35基準に適合しております。<適合条件>●省エネルギー性 | Local guide map 現地案内図 | | Local guide map 現地案内図 | Features pickup 特徴ピックアップ | | 2 along the line more accessible / Land 50 square meters or more / See the mountain / It is close to golf course / Super close / Yang per good / Siemens south road / A quiet residential area / Around traffic fewer / Or more before road 6m / Corner lot / Shaping land / Home garden / Leafy residential area / Urban neighborhood / City gas / Maintained sidewalk / In a large town / Development subdivision in / Building plan example there 2沿線以上利用可 /土地50坪以上 /山が見える /ゴルフ場が近い /スーパーが近い /陽当り良好 /南側道路面す /閑静な住宅地 /周辺交通量少なめ /前道6m以上 /角地 /整形地 /家庭菜園 /緑豊かな住宅地 /都市近郊 /都市ガス /整備された歩道 /大型タウン内 /開発分譲地内 /建物プラン例有り | Event information イベント情報 | | Local sales Association (please make a reservation beforehand) schedule / Every Saturday, Sunday and public holidays time / 10:00 ~ 17:00 ● field trips ・ Briefing ● place Place : Kawanishi Keyakizaka 5-chome W Street District No. 11 place ※ Tour of the existing houses built for sale of the Company's construction You can see the variation of the free design house. ※ Customer requirements ・ Guide you through the issue areas that meet the conditions ※ Housing loan ・ Suggestions of financial planning, such as a purchase instead of loan ※ On which to ask the request of the floor plan, You received a creation (a few days for your time reference plan. )free 現地販売会(事前に必ず予約してください)日程/毎週土日祝時間/10:00 ~ 17:00 ●現地見学・説明会●場 所 : 川西市けやき坂5丁目W街区11号地※当社施工の既分譲住宅の見学 自由設計住宅のバリエーションをご覧戴けます。※お客様のご要望・条件に合う号地をご案内※住宅ローン・買換えローン等の資金計画のご提案※間取りのご要望をお聞きした上で、参考プランの作成(数日お時間を戴きます。)無料 | Property name 物件名 | | Veruteyusa Keyakizaka 5-chome (all 26 compartments) 5th new subdivision start popular in subdivision ヴェルテューサけやき坂5丁目(全26区画) 第5期新規分譲開始好評分譲中 | Price 価格 | | 10,740,000 yen ~ 21 million yen ■ land ・ Building set reference price 25,720,000 yen ~ (Tax ・ Including outside 構費) ■ 1074万円 ~ 2100万円■土地・建物セット参考価格 2572万円 ~ (税・外構費含む)■ | Building coverage, floor area ratio 建ぺい率・容積率 | | Building coverage: 50%, Volume ratio: 80% 建ぺい率:50%、容積率:80% | Sales compartment 販売区画数 | | 29 compartment 29区画 | Total number of compartments 総区画数 | | 2795 partition 2795区画 | Land area 土地面積 | | 165.42 sq m ~ 353.67 sq m (50.03 tsubo ~ 106.98 tsubo) (Registration) 165.42m2 ~ 353.67m2(50.03坪 ~ 106.98坪)(登記) | Driveway burden-road 私道負担・道路 | | 6m width or more of the city roads (asphalt pavement) 6m幅以上の市道(アスファルト舗装) | Land situation 土地状況 | | Vacant lot 更地 | Construction completion time 造成完了時期 | | 5-chome W Street District 14 compartment ・ 26 section of the E Street District 12 compartments, 2013 September mid-construction scheduled to be completed 5丁目W街区14区画・E街区12区画の26区画は、平成25年9月中頃造成完了予定 | Address 住所 | | Hyogo Prefecture Kawanishi Keyakizaka 5 ※ 5-chome W Street District (1 from 14), E Street District (1 from 12), 3-chome 45 No. 1 兵庫県川西市けやき坂5※5丁目W街区(1から14)、E街区(1から12)、3丁目45番1 | Traffic 交通 | | Hankyu Takarazuka Line "Kawanishinoseguchi" bus 18 minutes Keyakizaka 4-chome, walk 3 minutes
JR Fukuchiyama Line "Kawanishi Ikeda" 20 minutes Keyakizaka 4-chome, walk 3 minutes by bus 阪急宝塚線「川西能勢口」バス18分けやき坂4丁目歩3分
JR福知山線「川西池田」バス20分けやき坂4丁目歩3分
| Related links 関連リンク | | [Related Sites of this company] 【この会社の関連サイト】 | Person in charge 担当者より | | Rep Katsumi 担当者勝見 | Contact お問い合せ先 | | Tokuda builders Sales Department TEL: 0120-373-109 [Toll free] (mobile phone ・ Also available from PHS. ) Please contact the "saw SUUMO (Sumo)" 徳田工務店 営業部TEL:0120-373-109【通話料無料】(携帯電話・PHSからもご利用いただけます。)「SUUMO(スーモ)を見た」と問い合わせください | Sale schedule 販売スケジュール | | ● new city block sale start ● Keyakizaka 5-chome W Street District (14 section), E Street District (12 section) Property in the popular sale ● 4-chome, 45 city blocks No. 1 destination It will be residential land of about 98.17 square meters facing the city road of 6m width of the southeast corner lot. You can do it Keyakizaka, It will issue land a wide garden can make. ●新街区分譲開始●けやき坂5丁目 W街区(14区画)、 E街区(12区画) 好評分譲中の物件●4丁目45街区1号地 南東角地の6m幅の市道に面する約98.17坪の宅地となります。けやき坂ならできる、広いお庭が作れる号地になります。 | Most price range 最多価格帯 | | 12 million yen land ・ Building set reference price 26,750,000 yen ~ (4 sections) 1200万円台土地・建物セット参考価格2675万円 ~ (4区画) | Expenses 諸費用 | | Other expenses: water supply contribution 314,100 yen その他諸費用:給水分担金314100円 | Land of the right form 土地の権利形態 | | Ownership 所有権 | Building condition 建築条件 | | With 付 | Time delivery 引き渡し時期 | | Three months after the contract 契約後3ヶ月 | Land category 地目 | | Residential land 宅地 | Use district 用途地域 | | One low-rise 1種低層 | Other limitations その他制限事項 | | Regulations have by the River Law, Regulations have by erosion control method, Residential land development construction regulation area, Height ceiling Yes, Site area minimum Yes, Shade limit Yes, Setback Yes, Building Agreement Yes 河川法による規制有、砂防法による規制有、宅地造成工事規制区域、高さ最高限度有、敷地面積最低限度有、日影制限有、壁面後退有、建築協定有 | Overview and notices その他概要・特記事項 | | Contact: Katsumi, Facilities: Public Water Supply, This sewage, City gas 担当者:勝見、設備:公営水道、本下水、都市ガス | Company profile 会社概要 | | <Seller> Governor of Hyogo Prefecture (8) No. 201,359 (one company), Hyogo Prefecture Building Lots and Buildings Transaction Business Association (Corporation) Kinki district Real Estate Fair Trade Council member Tokuda builders Yubinbango666-0017 Hyogo Prefecture Kawanishi angle brace 2-16-26 <seller> Governor of Hyogo Prefecture (2) No. 300,195 (one company), Hyogo Prefecture, realty business (Corporation) Kinki district Real Estate Fair Trade Council member IsaoSakae Construction (Ltd.) Yubinbango666-0017 Hyogo Prefecture Kawanishi angle brace 2-16-26 <売主>兵庫県知事(8)第201359号(一社)兵庫県宅地建物取引業協会会員 (公社)近畿地区不動産公正取引協議会加盟徳田工務店〒666-0017 兵庫県川西市火打2-16-26<売主>兵庫県知事(2)第300195号(一社)兵庫県宅地建物取引業協会会員 (公社)近畿地区不動産公正取引協議会加盟徳栄建設(株)〒666-0017 兵庫県川西市火打2-16-26 |
View photos from the local現地からの眺望写真 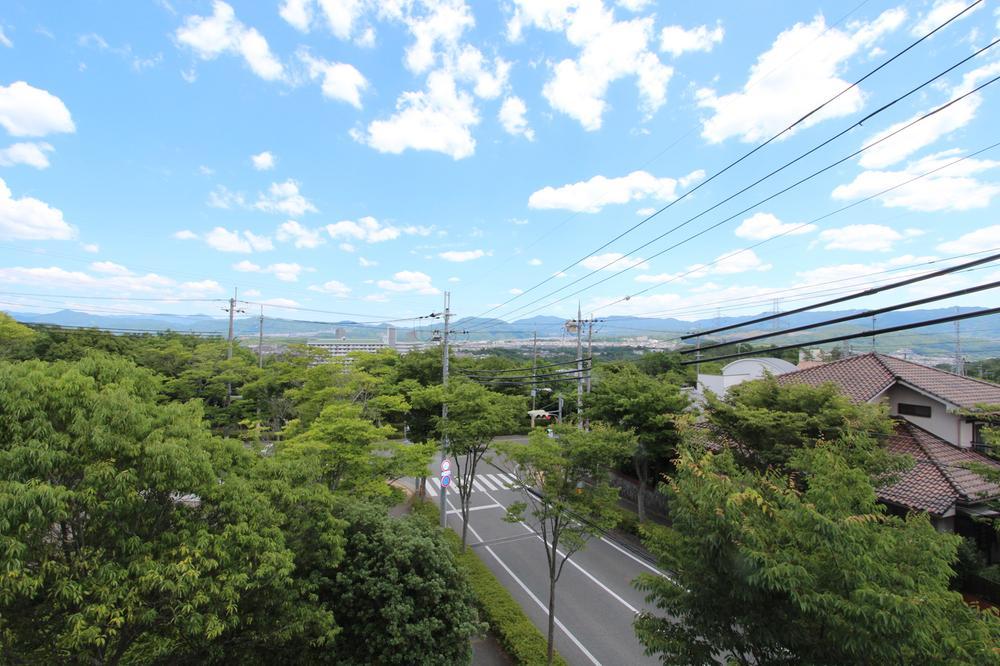 View from the site (June 2013) Shooting
現地からの眺望(2013年6月)撮影
Construction completion expected view造成完了予想図 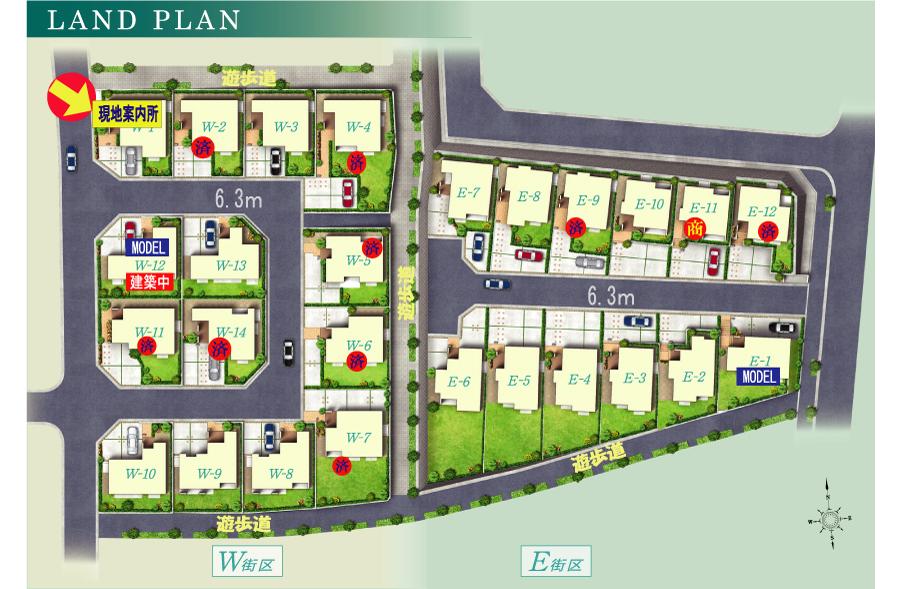 ● new city block ● 5-chome W Street District, E Street District All 26 compartments LAND PLAN
●新街区●5丁目W街区、E街区 全26区画 LAND PLAN
Other localその他現地 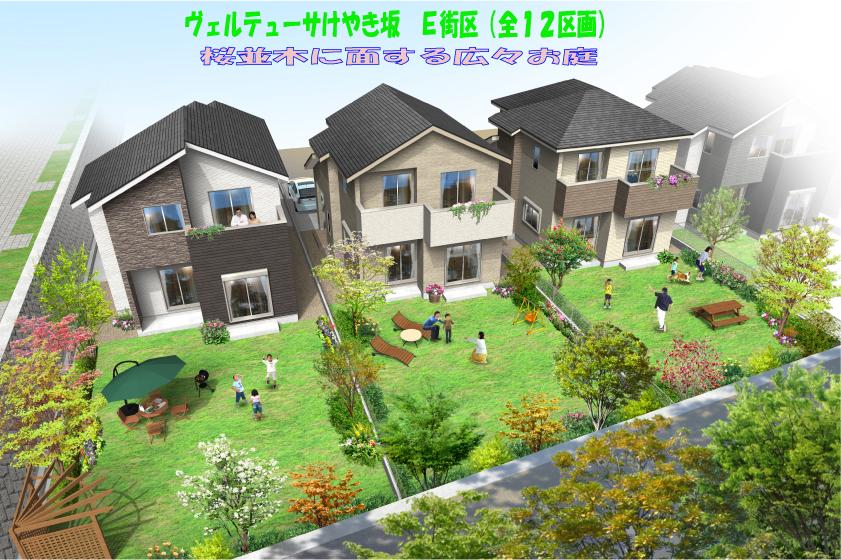 Keyakizaka 5-chome E Street District Spacious compartment facing the row of cherry trees E Street District 4 ~ No. 6 areas (image Perth)
けやき坂5丁目E街区
桜並木に面する広々区画
E街区4 ~ 6号地(イメージパース)
Model house photoモデルハウス写真 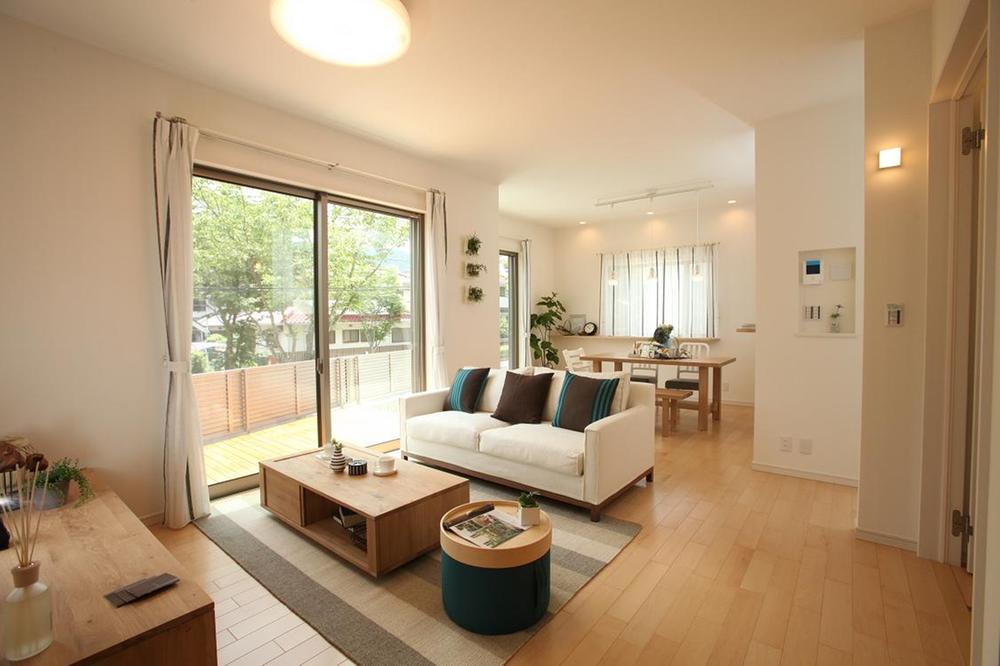 2-chome, 62 is a model house interior image of the city block.
2丁目62街区のモデルハウス室内画像です。
Local land photo現地土地写真 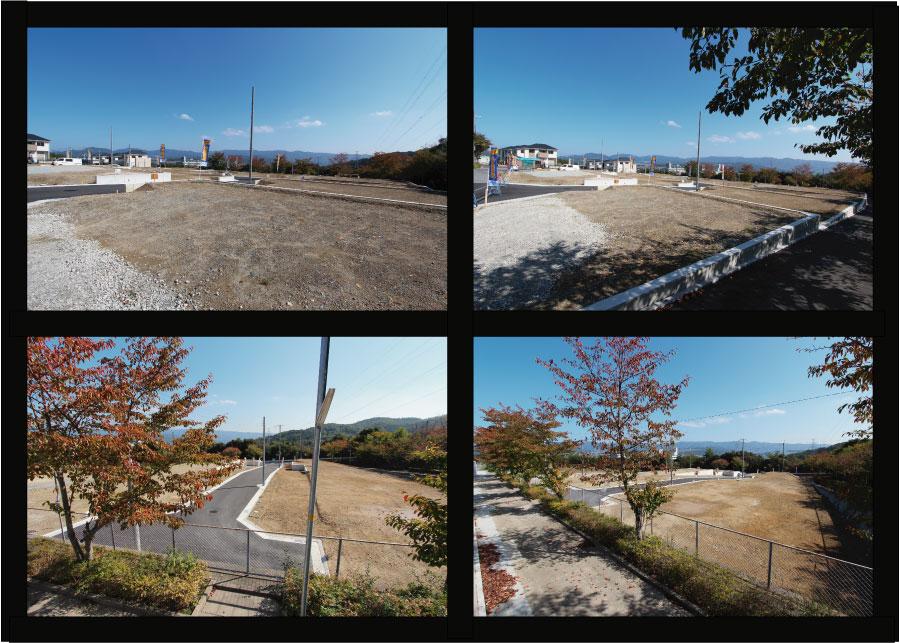 Local (10 May 2013) Shooting Keyakizaka 5-chome local land landscape
現地(2013年10月)撮影
けやき坂5丁目現地土地風景
Building plan example (Perth ・ appearance)建物プラン例(パース・外観) 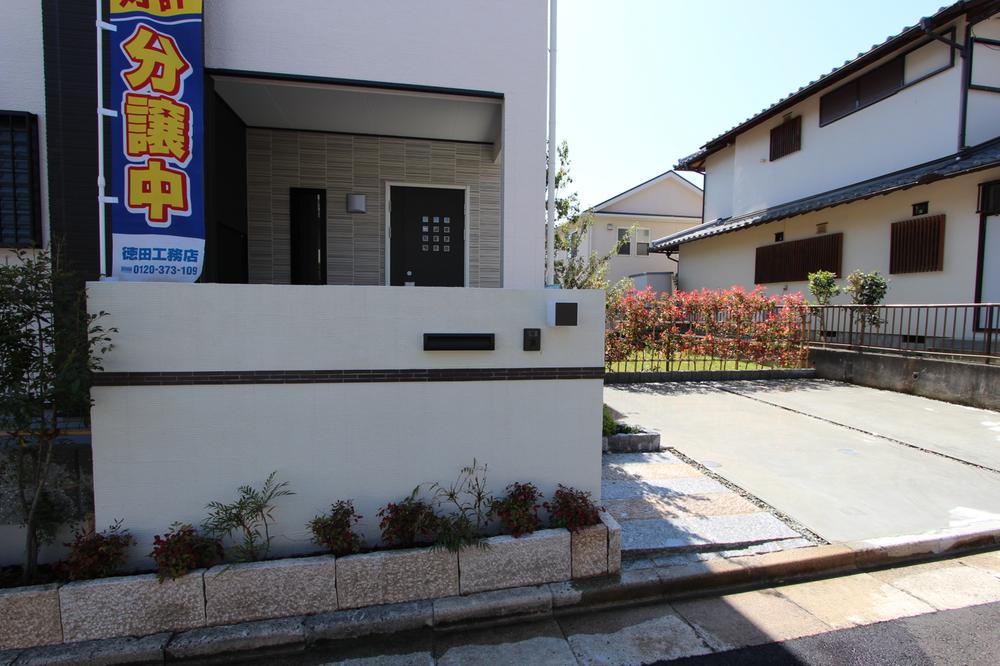 Your conclusion of a contract dwelling (former model house) Entrance porch fence. Our original construction fence of modern design to block also the line of sight from the road. (OP Construction)
ご成約住居(旧モデルハウス)
玄関ポーチ塀。
道路からの視線も遮るモダンな意匠の当社オリジナル施工塀。(OP工事)
Kindergarten ・ Nursery幼稚園・保育園 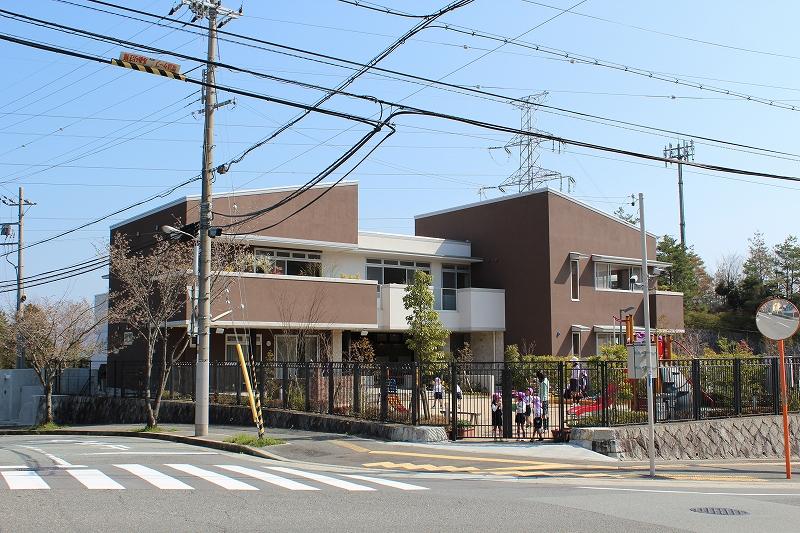 New nursery 700m April 2011 opened up Keyakizaka nursery ※ From 7 am to 8 pm (6 pm or later will be extended day care. )
けやき坂保育園まで700m 平成23年4月開校の新設保育園 ※午前7時から午後8時まで(午後6時以降は延長保育となります。)
The entire compartment Figure全体区画図 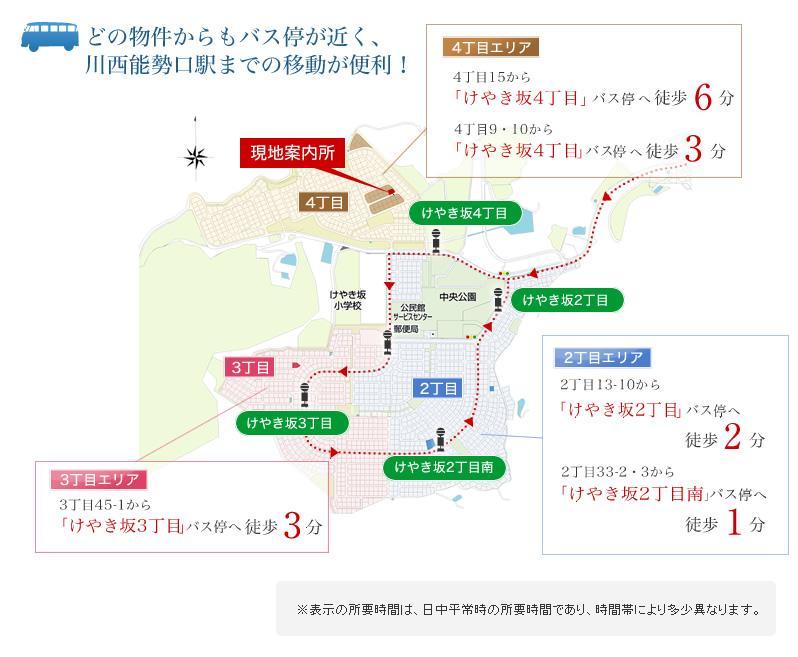 Veruteyusa Keyakizaka sale compartment view
ヴェルテューサけやき坂販売区画図
Local guide map現地案内図 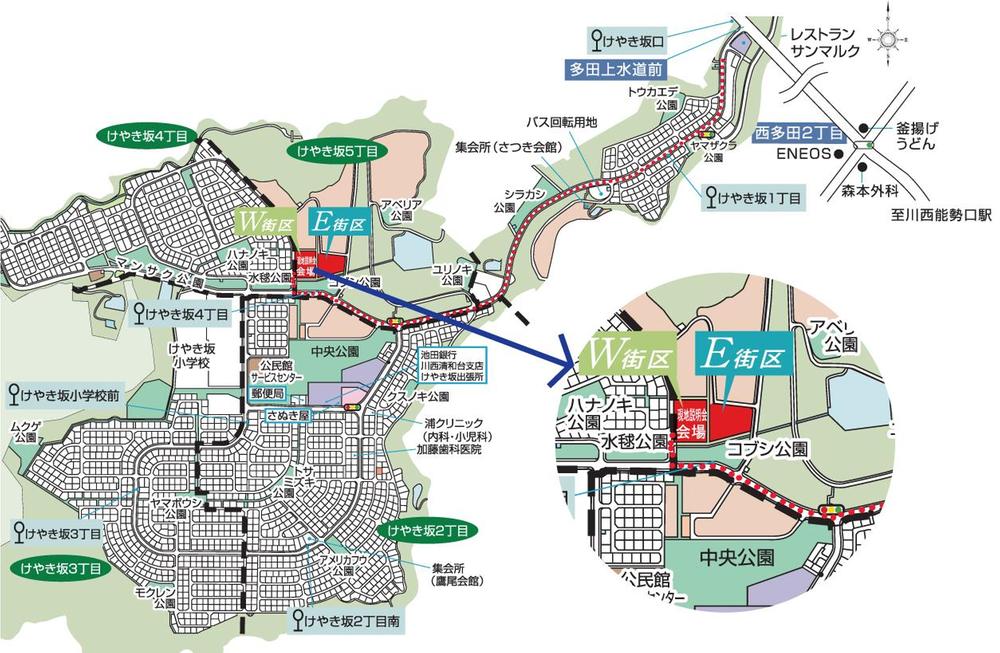 ● new city block sale start ● Keyakizaka 5-chome (all 26 compartments)
●新街区分譲開始●けやき坂5丁目(全26区画)
Model house photoモデルハウス写真 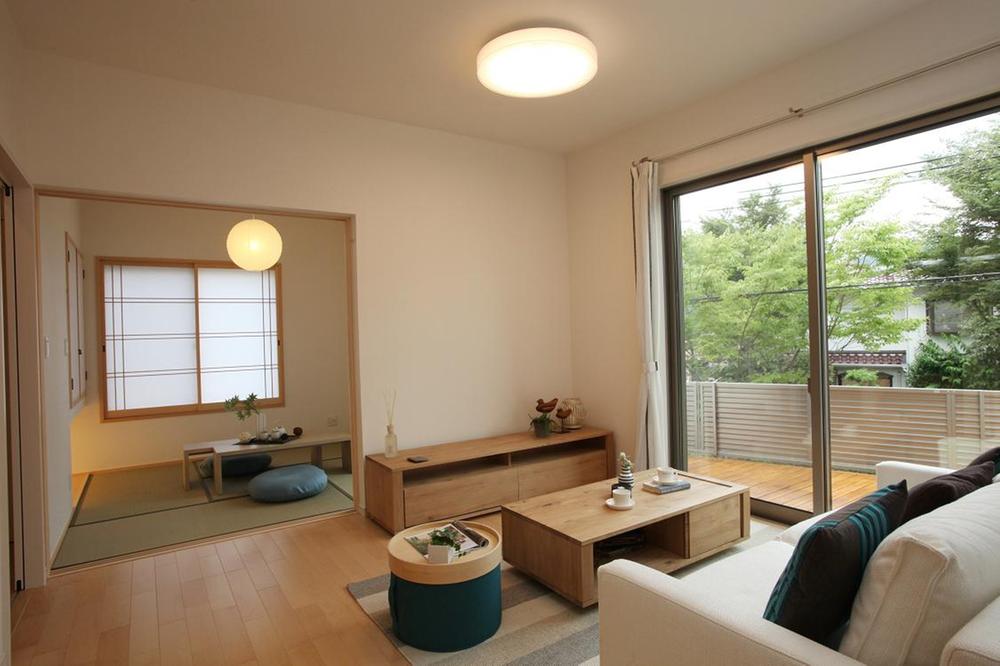 2-chome 62 is have model house interior image of the city block.
2丁目62街区のいモデルハウス室内画像です。
Access view交通アクセス図 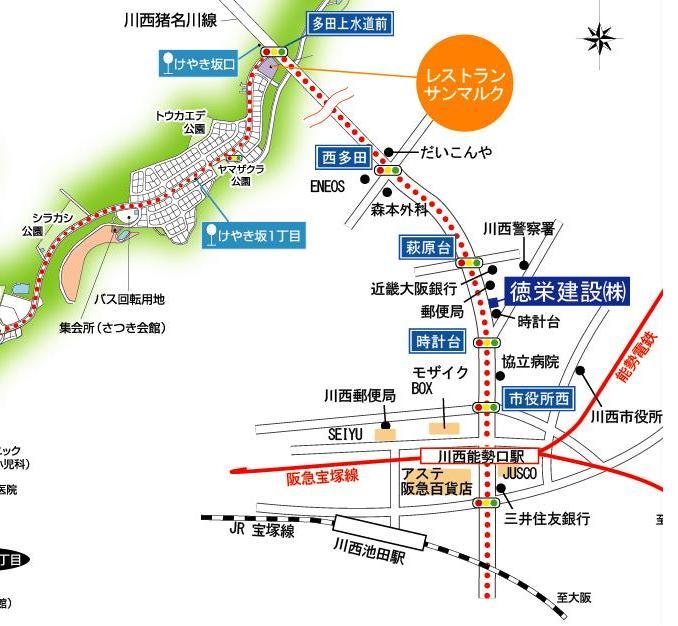 Hankyu Kawanishi-Noseguchi Station, Keyakizaka local traffic guide map from JR Kawanishi Ikeda Station
阪急川西能勢口駅、JR川西池田駅からけやき坂現地交通案内図
Route map路線図 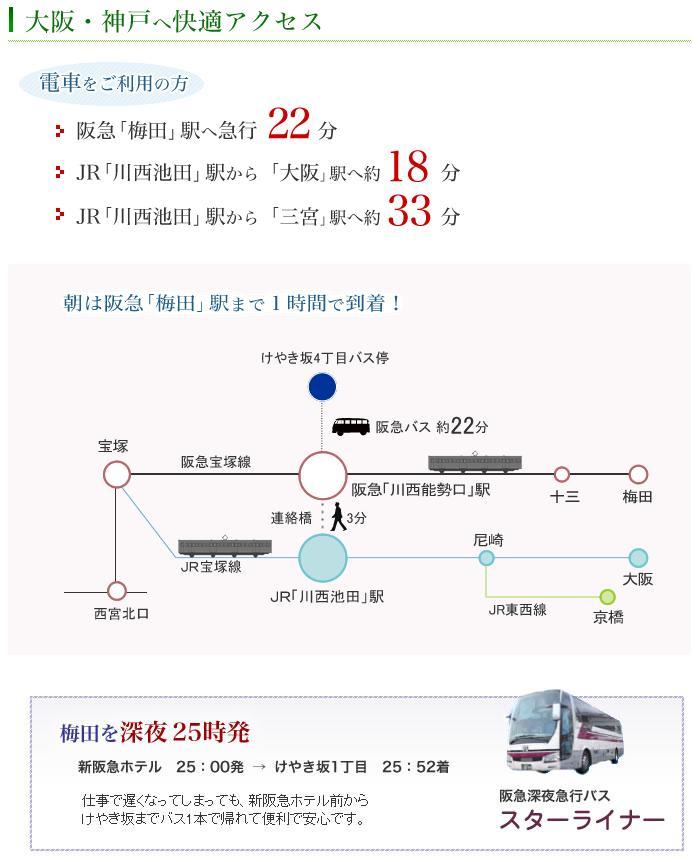 Time required at the time of public transport use
公共交通機関利用時の所要時間
Otherその他 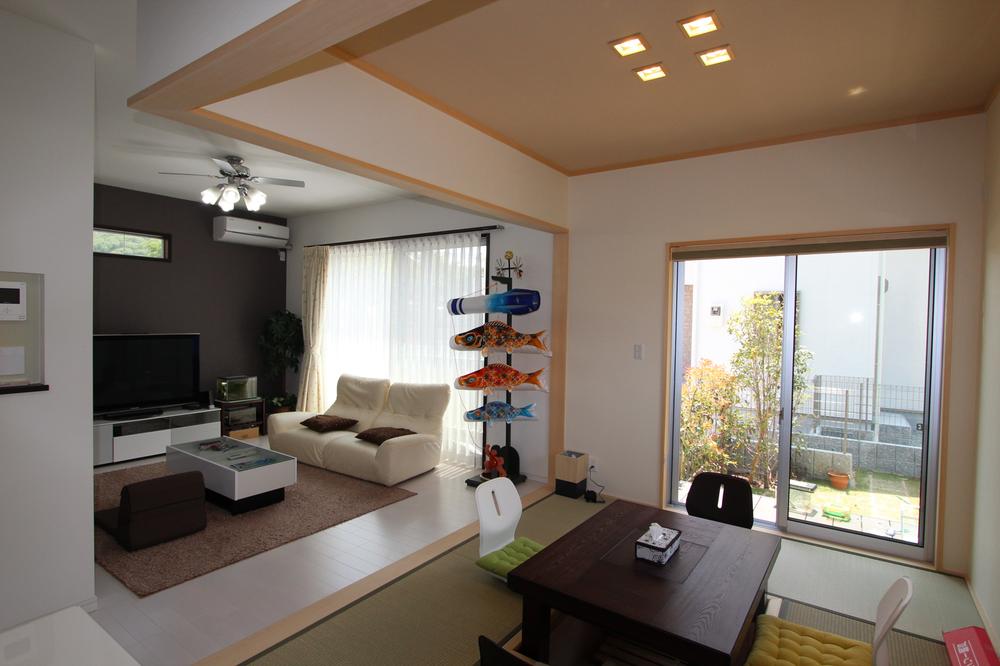 Is LDK landscape of your contracts concluded residence.
ご成約住居のLDK風景です。
Building plan example (Perth ・ Introspection)建物プラン例(パース・内観) 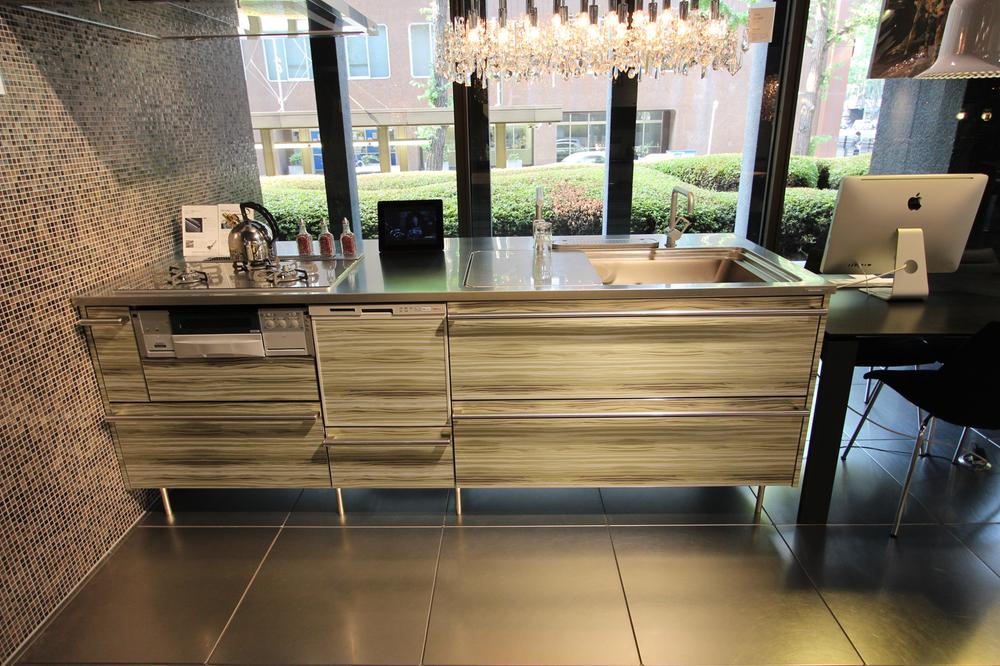 5-chome W Street District ・ E Street District standard of Toyo Kitchen
5丁目W街区・E街区標準装備のトーヨーキッチン
Primary school小学校 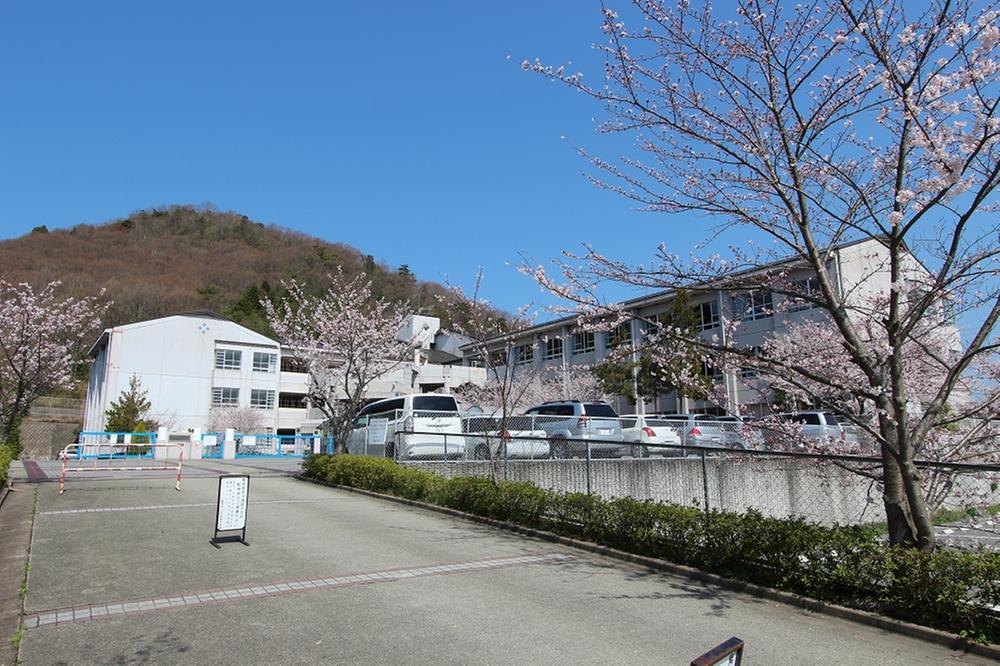 Keyakizaka 300m Class number 14 class until Elementary (student number 402 persons) classroom wall is movable partitions, can be moved as needed, it can be partitioned into various shapes, The floor is carpeted. Library can be used freely at any time in the opening ceremony.
けやき坂小学校まで300m クラス数14学級(生徒数402名)教室の壁は可動式間仕切りで,必要に応じて動かすことができ,様々な形に仕切ることができ、床面はカーペット敷きである。図書室はオープン式でいつでも自由に使用できる。
Local guide map現地案内図 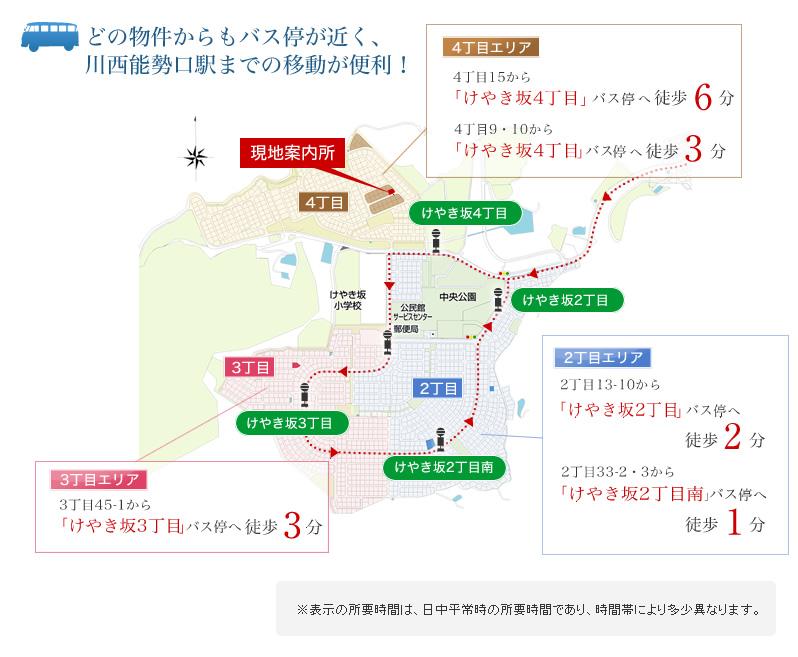 Veruteyusa Keyakizaka subdivision compartment view
ヴェルテューサけやき坂分譲区画図
Model house photoモデルハウス写真 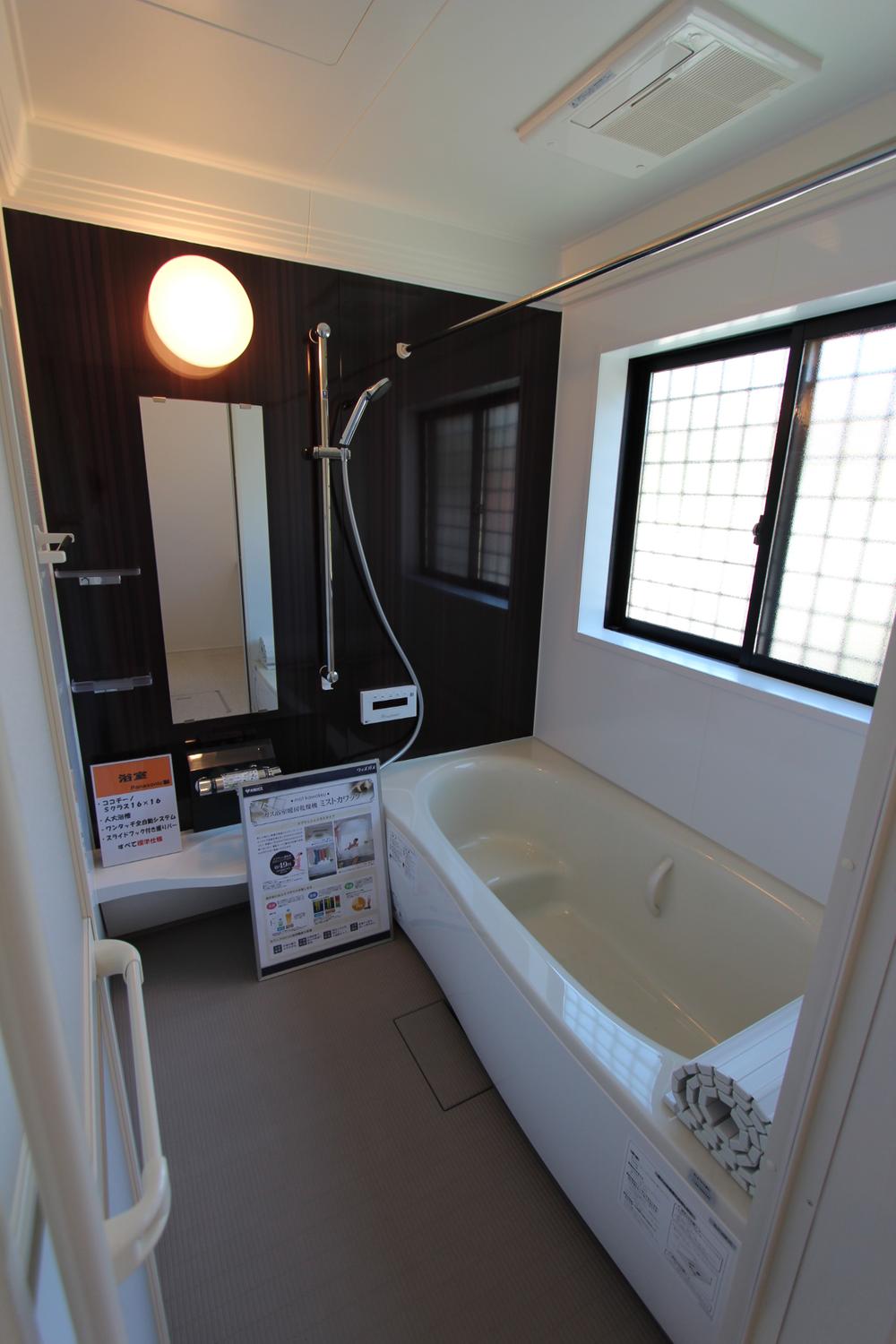 Your conclusion of a contract residence
ご成約住居
Otherその他 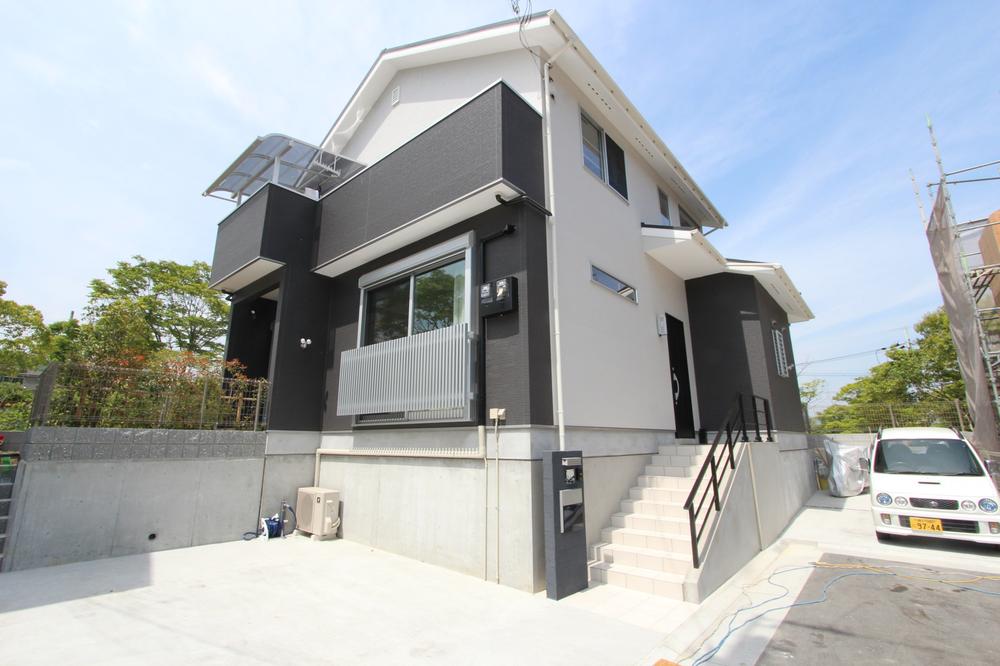 Your conclusion of a contract residence
ご成約住居
Building plan example (Perth ・ Introspection)建物プラン例(パース・内観) 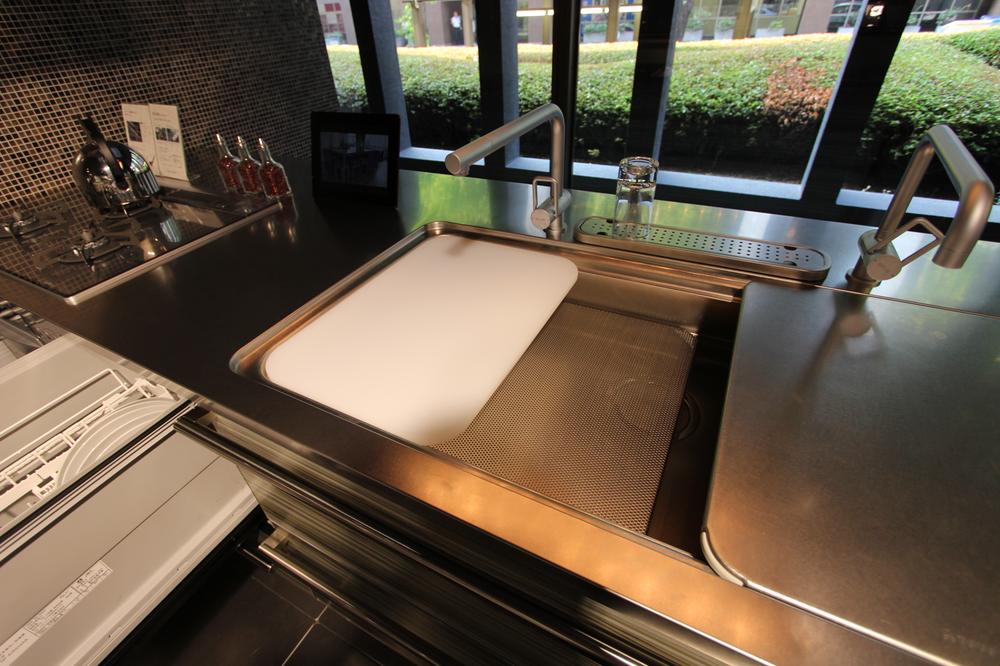 5-chome W Street District ・ E Street District standard of Toyo Kitchen
5丁目W街区・E街区標準装備のトーヨーキッチン
Post office郵便局 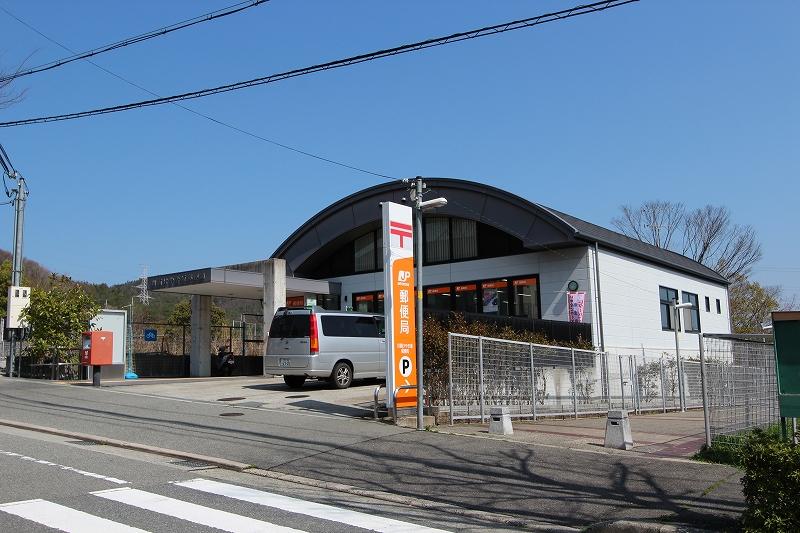 Keyakizaka 300m until the post office
けやき坂郵便局まで300m
Model house photoモデルハウス写真 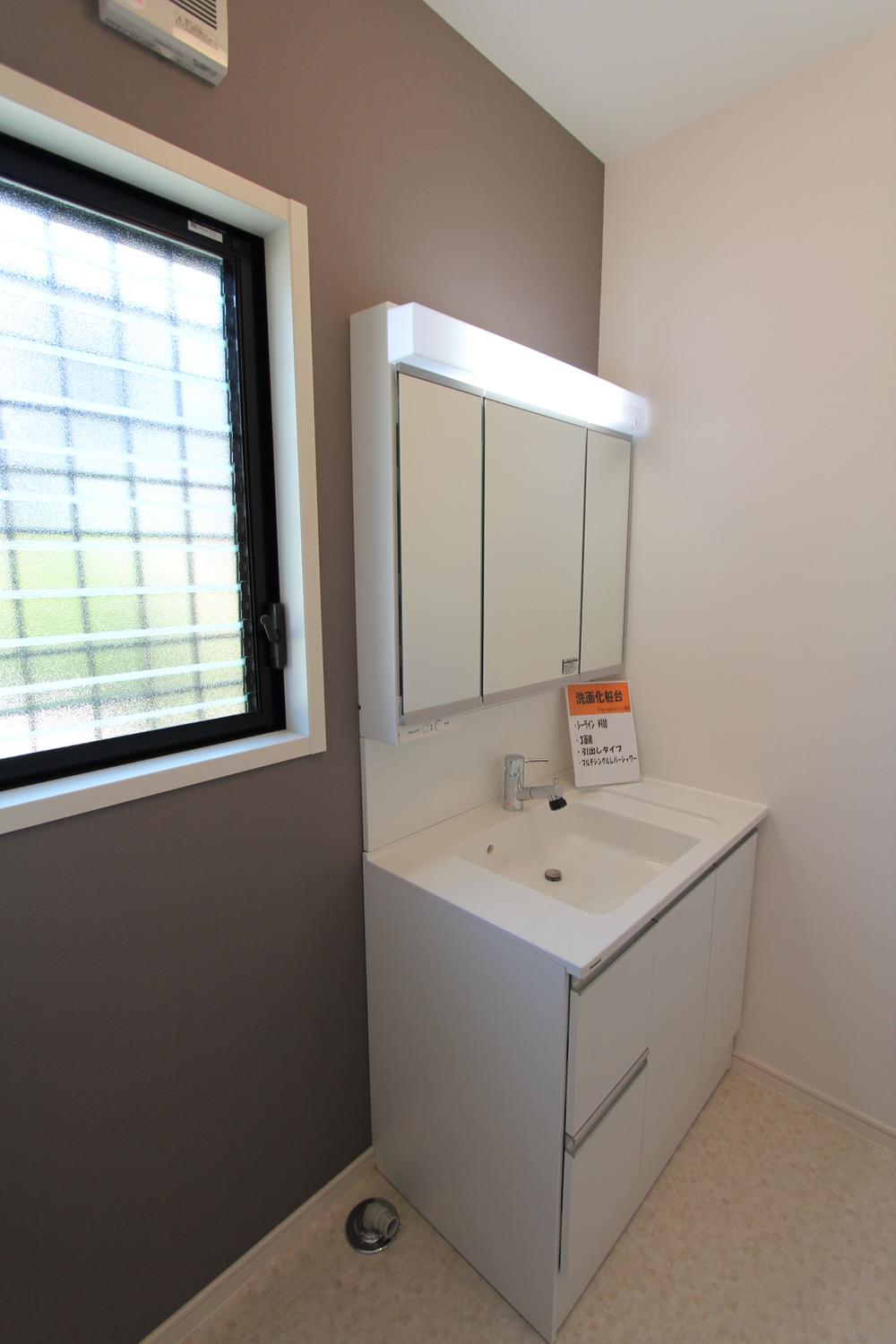 Your conclusion of a contract residence
ご成約住居
Otherその他 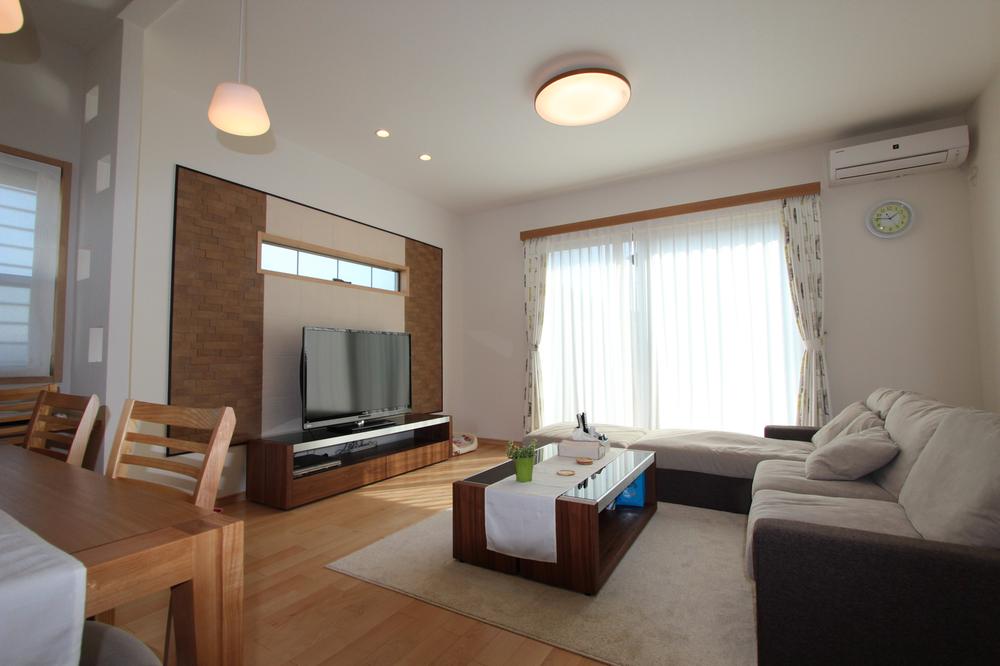 Your conclusion of a contract residence
ご成約住居
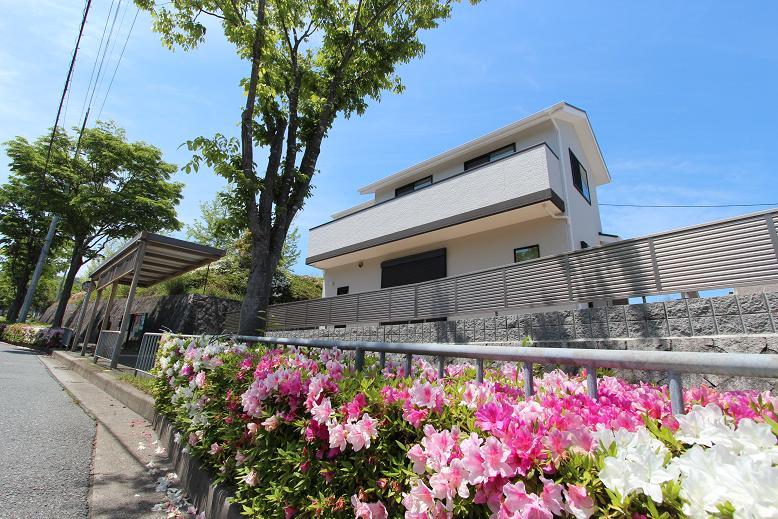 Existing condominium of Keyakizaka 62 city blocks
けやき坂62街区の既分譲住宅
View photos from the local現地からの眺望写真 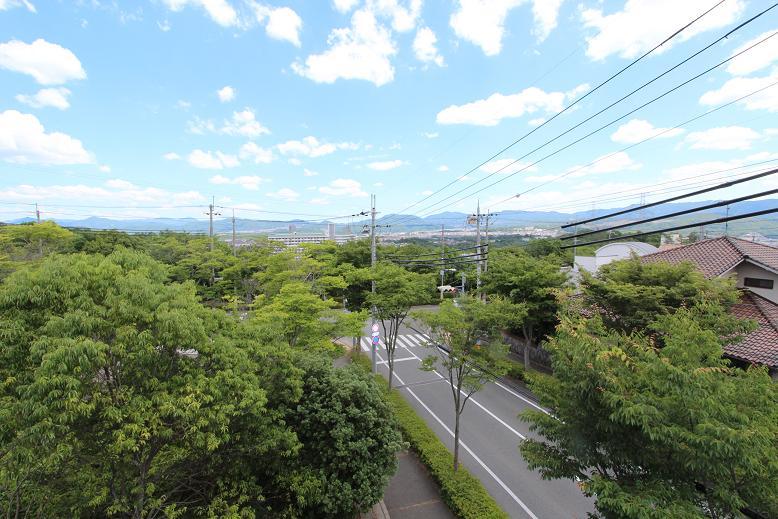 Veruteyusa Keyakizaka 2-chome, 62 city blocks No. 4 place View the scenery from the ready-built house (under construction)
ヴェルテューサけやき坂2丁目62街区4号地 建売住宅(建築中)からの眺望風景
Park公園 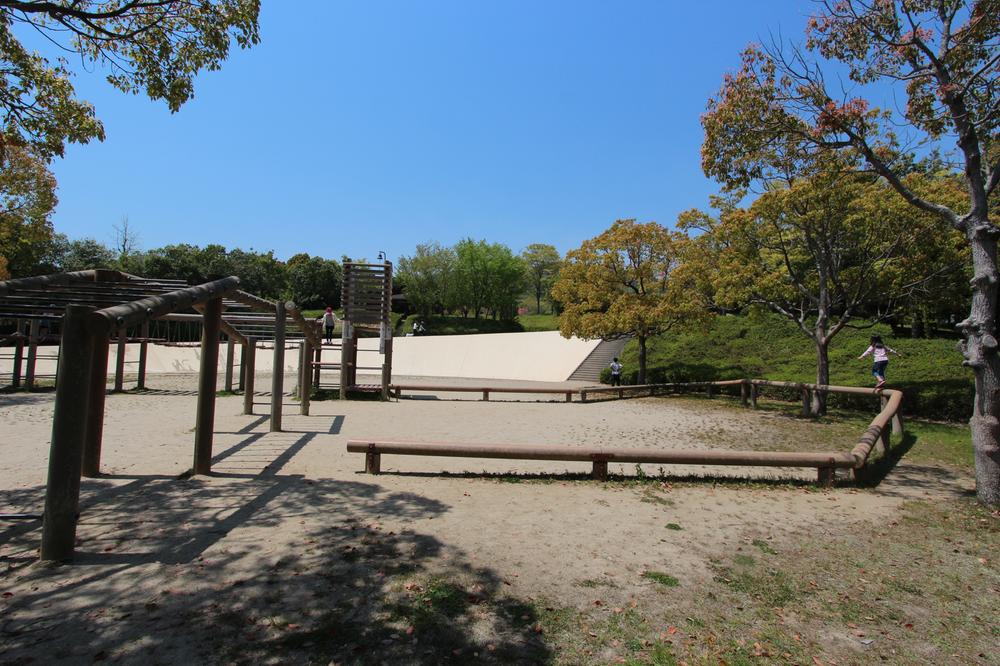 Veruteyusa Keyakizaka 62 from the field of city blocks of a 1-minute walk Keyakizaka Central Park
ヴェルテューサけやき坂62街区の現場から徒歩1分のけやき坂中央公園
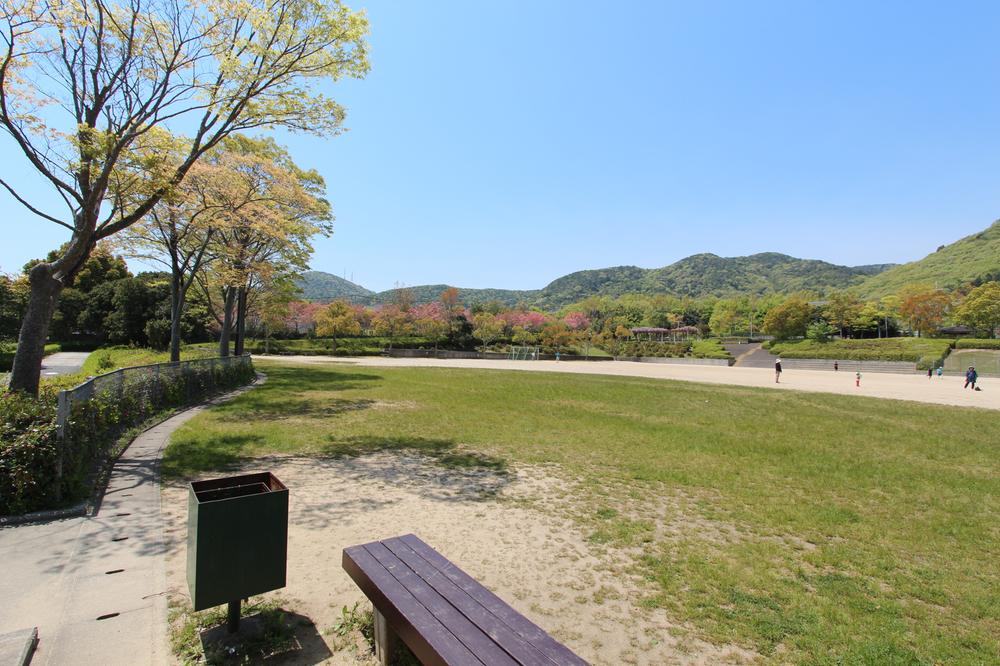 Veruteyusa Keyakizaka 62 from the field of city blocks of a 1-minute walk Keyakizaka Central Park ground
ヴェルテューサけやき坂62街区の現場から徒歩1分のけやき坂中央公園のグラウンド
Building plan example (floor plan)建物プラン例(間取り図) 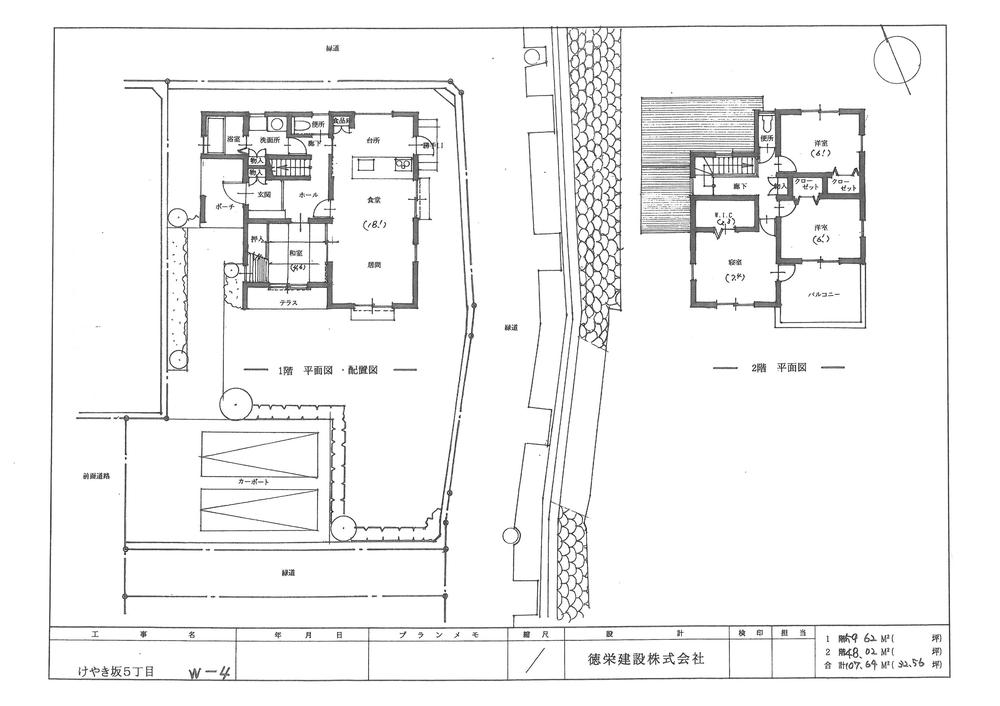 View from the site (June 2013) Shooting
現地からの眺望(2013年6月)撮影
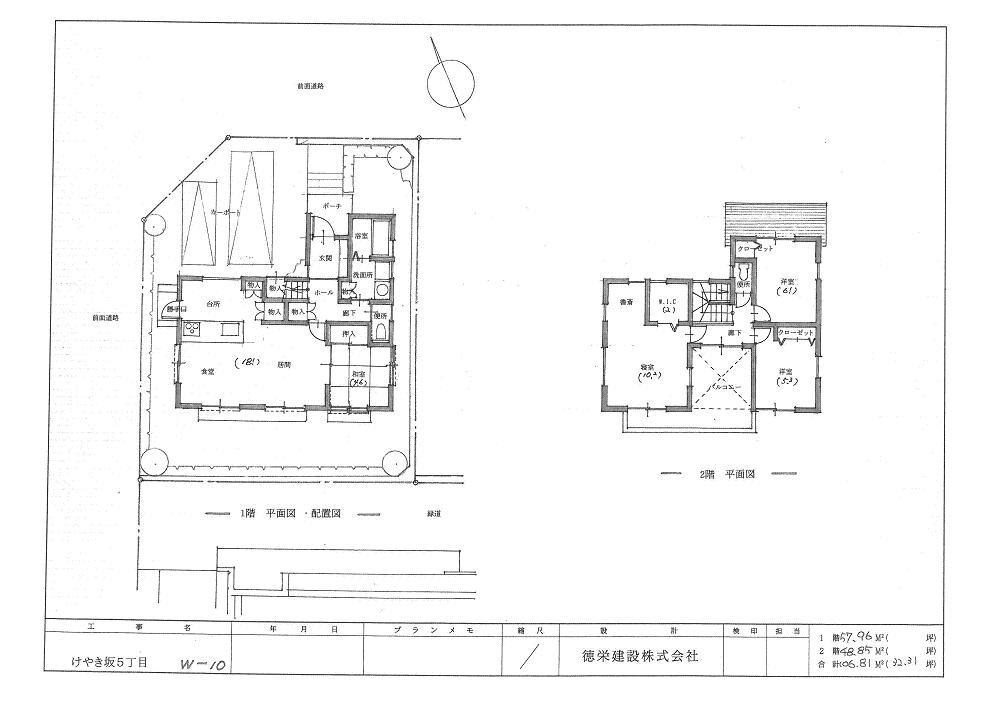 View from the site (June 2013) Shooting
現地からの眺望(2013年6月)撮影
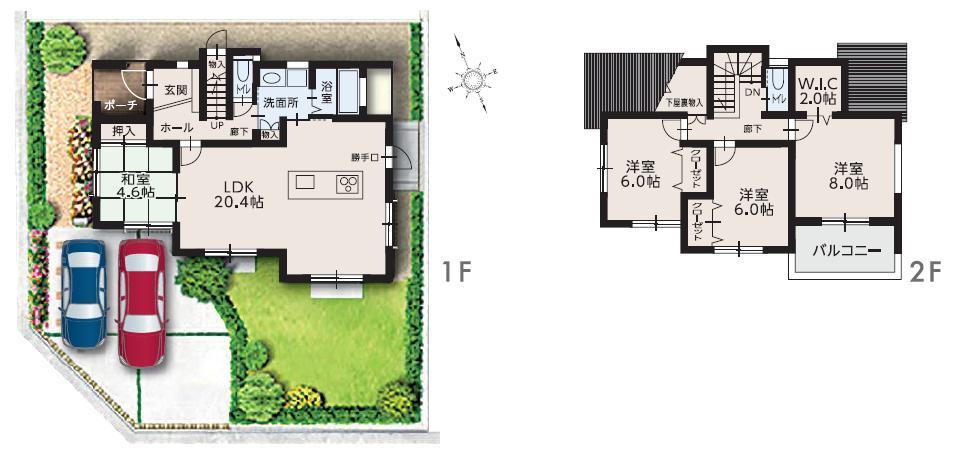 View from the site (June 2013) Shooting
現地からの眺望(2013年6月)撮影
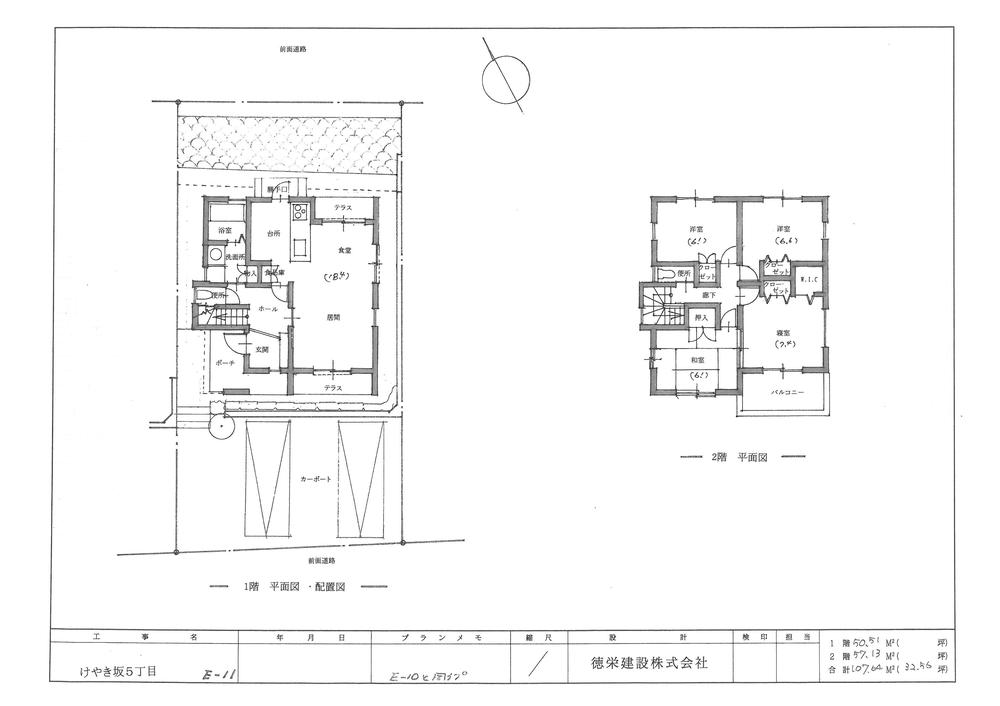 View from the site (June 2013) Shooting
現地からの眺望(2013年6月)撮影
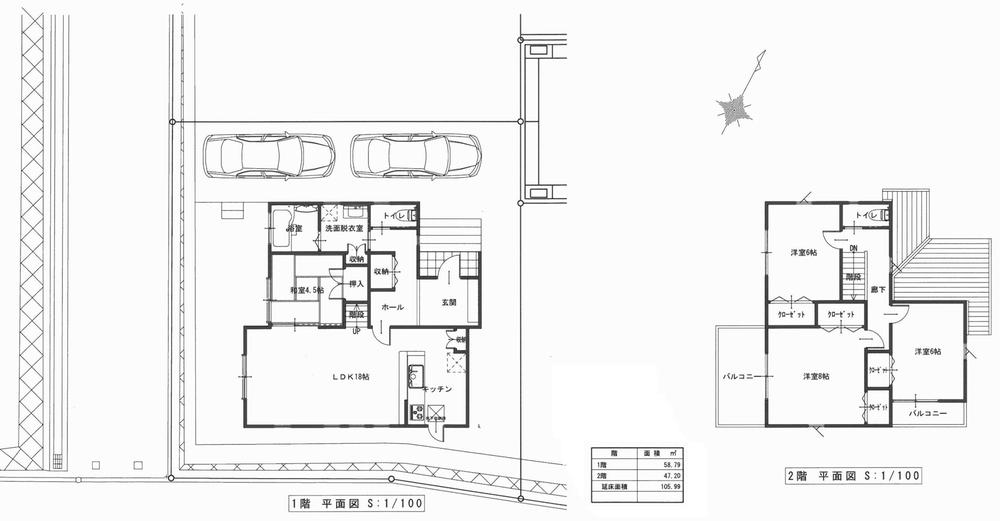 View from the site (June 2013) Shooting
現地からの眺望(2013年6月)撮影
Supermarketスーパー 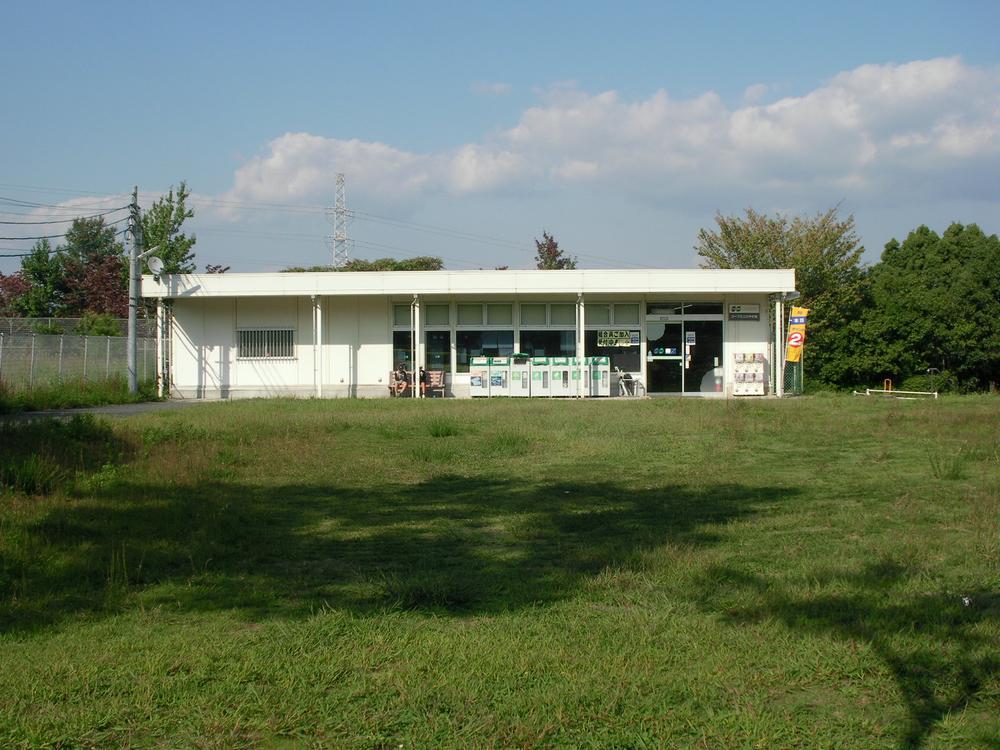 If 300m day-to-day shopping to Cope, Co-op is, Near to convenient.
コープまで300m 日々のお買いものなら、コープが、近くて便利。
Park公園 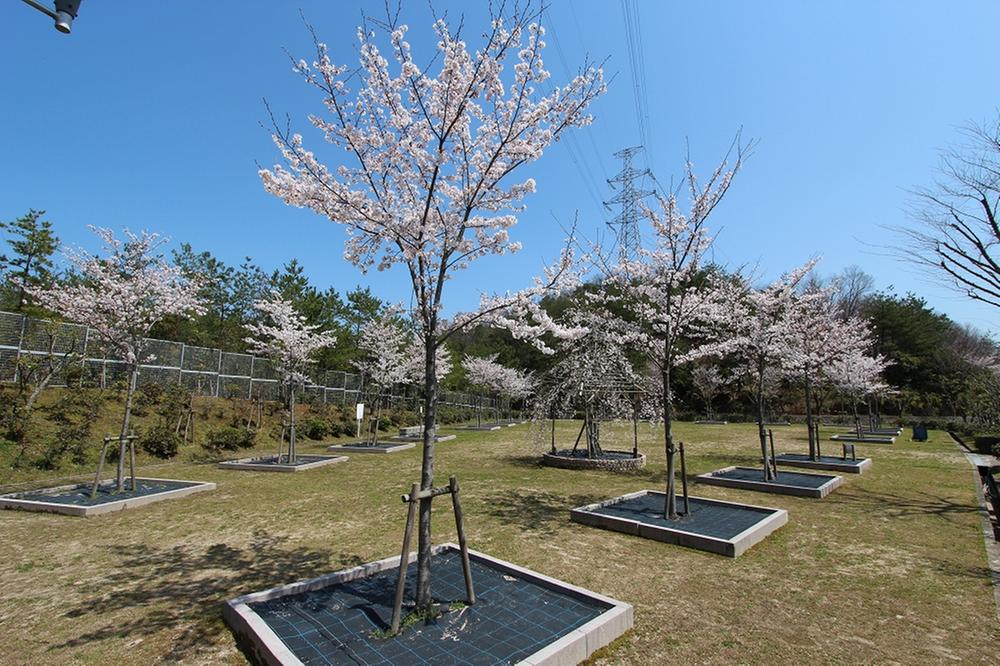 The 500m 4 month till evergreen oak park, A cherry tree is very beautiful, Also it will be held Cherry Blossom Festival!
シラカシ公園まで500m 4月には、桜がとても綺麗で、桜まつりも開催されます!
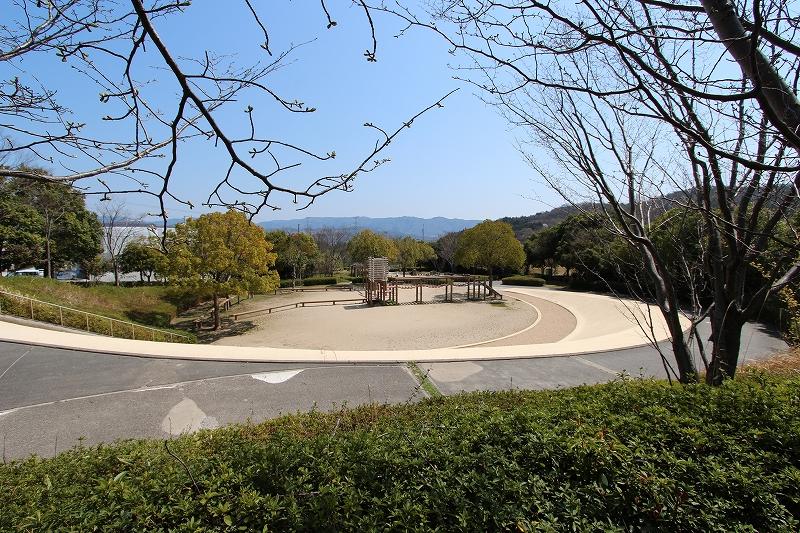 In 100m Keyakizaka to Central Park, Large park most. In the summer, Kagura and Bon Odori ・ In the fall, Events are carried out, such as physical education festival.
中央公園まで100m けやき坂で、一番大きな公園。夏には、神楽や盆踊り・秋には、体育祭り等のイベントが行われる。
 300m until Hananoki park
ハナノキ公園まで300m
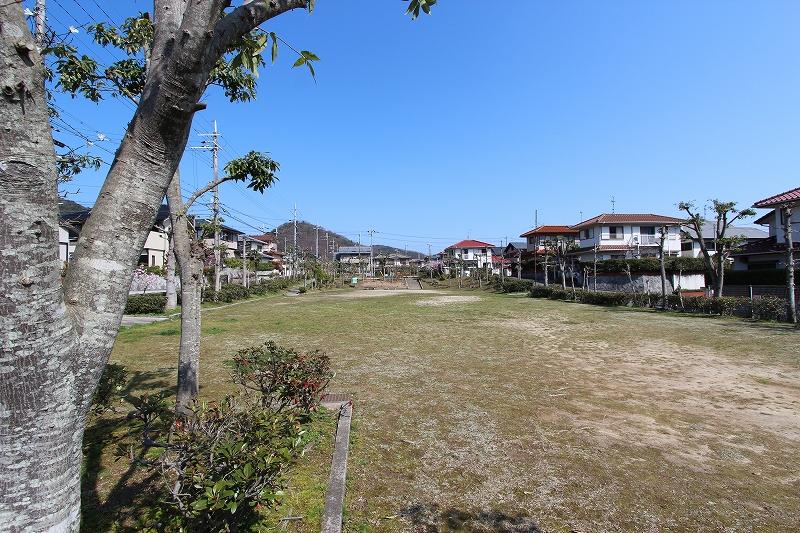 400m to the United States Liquidambar park
アメリカフウ公園まで400m
Streets around周辺の街並み 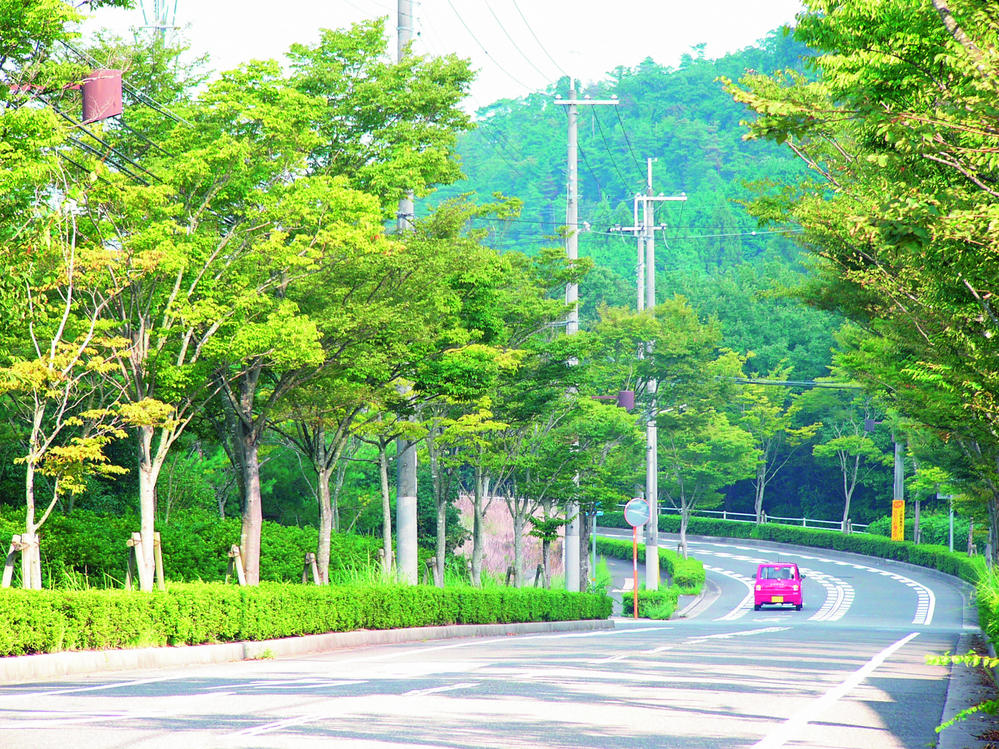 800m to bus Street Keyakizaka Town entrance
けやき坂タウン入り口のバス通りまで800m
Location
| 





































