10.9 million yen ~ 16,900,000 yen, 120.16 sq m ~ 127.3 sq m
Land/Building » Kansai » Hyogo Prefecture » Kawanishi
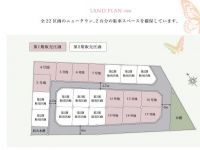 
| | Hyogo Prefecture Kawanishi 兵庫県川西市 |
| Nose Electric Railway Nisseisen "Nissei center" walk 6 minutes 能勢電鉄日生線「日生中央」歩6分 |
| Station 6 min. Walk. All 22 compartments New Town. It has secured a parking space of 2 cars. 駅徒歩6分。全22区画のニュータウン。2台分の駐車スペースを確保しています。 |
Features pickup 特徴ピックアップ | | Super close / It is close to the city / A quiet residential area / Around traffic fewer / Or more before road 6m / Shaping land / Leafy residential area / Urban neighborhood / City gas / Located on a hill / Maintained sidewalk スーパーが近い /市街地が近い /閑静な住宅地 /周辺交通量少なめ /前道6m以上 /整形地 /緑豊かな住宅地 /都市近郊 /都市ガス /高台に立地 /整備された歩道 | Price 価格 | | 10.9 million yen ~ 16,900,000 yen 1090万円 ~ 1690万円 | Building coverage, floor area ratio 建ぺい率・容積率 | | Kenpei rate: 60%, Volume ratio: 200% 建ペい率:60%、容積率:200% | Sales compartment 販売区画数 | | 11 compartment 11区画 | Total number of compartments 総区画数 | | 22 compartment 22区画 | Land area 土地面積 | | 120.16 sq m ~ 127.3 sq m (36.34 tsubo ~ 38.50 tsubo) (Registration) 120.16m2 ~ 127.3m2(36.34坪 ~ 38.50坪)(登記) | Land situation 土地状況 | | Vacant lot 更地 | Address 住所 | | Hyogo Prefecture Kawanishi Maruyamadai 1-5 兵庫県川西市丸山台1-5 | Traffic 交通 | | Nose Electric Railway Nisseisen "Nissei center" walk 6 minutes 能勢電鉄日生線「日生中央」歩6分
| Related links 関連リンク | | [Related Sites of this company] 【この会社の関連サイト】 | Contact お問い合せ先 | | TEL: 0800-603-2072 [Toll free] mobile phone ・ Also available from PHS
Caller ID is not notified
Please contact the "saw SUUMO (Sumo)"
If it does not lead, If the real estate company TEL:0800-603-2072【通話料無料】携帯電話・PHSからもご利用いただけます
発信者番号は通知されません
「SUUMO(スーモ)を見た」と問い合わせください
つながらない方、不動産会社の方は
| Most price range 最多価格帯 | | 12 million yen ・ 13 million yen ・ 14 million yen (2 each compartment) 1200万円台・1300万円台・1400万円台(各2区画) | Land of the right form 土地の権利形態 | | Ownership 所有権 | Building condition 建築条件 | | With 付 | Land category 地目 | | Residential land 宅地 | Use district 用途地域 | | Two dwellings 2種住居 | Overview and notices その他概要・特記事項 | | Facilities: Public Water Supply, This sewage, City gas 設備:公営水道、本下水、都市ガス | Company profile 会社概要 | | <Seller> Minister of Land, Infrastructure and Transport (3) Will Real Estate Sales Kawanishi office No. 006447 (Ltd.) Will Yubinbango666-0033 Hyogo Prefecture Kawanishi Sakaemachi 12-7 <売主>国土交通大臣(3)第006447号ウィル不動産販売 川西営業所(株)ウィル〒666-0033 兵庫県川西市栄町12-7 |
Other localその他現地 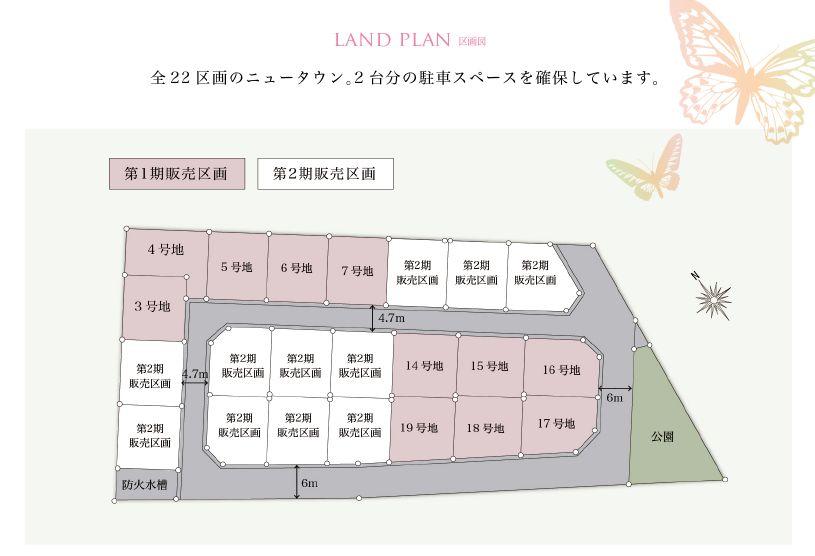 Subdivision compartment view
分譲地区画図
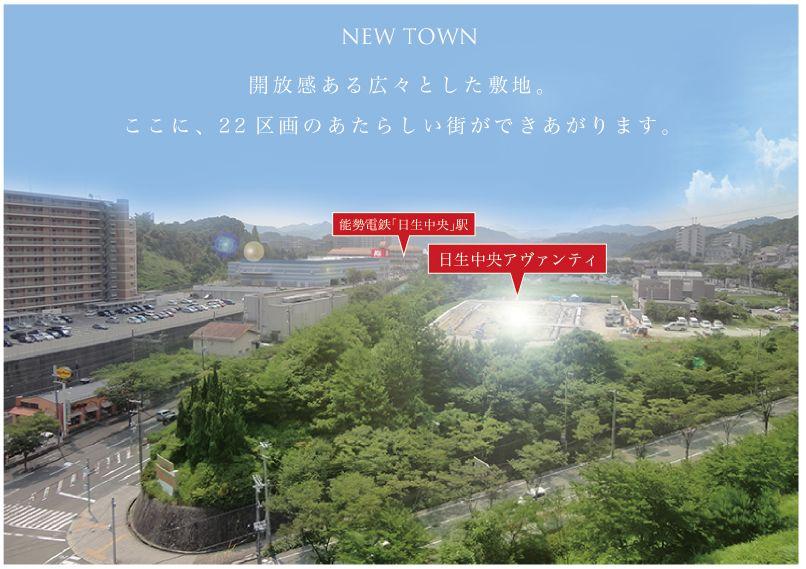 Other
その他
Building plan example (Perth ・ Introspection)建物プラン例(パース・内観)  Building plan example
建物プラン例
Other building plan exampleその他建物プラン例 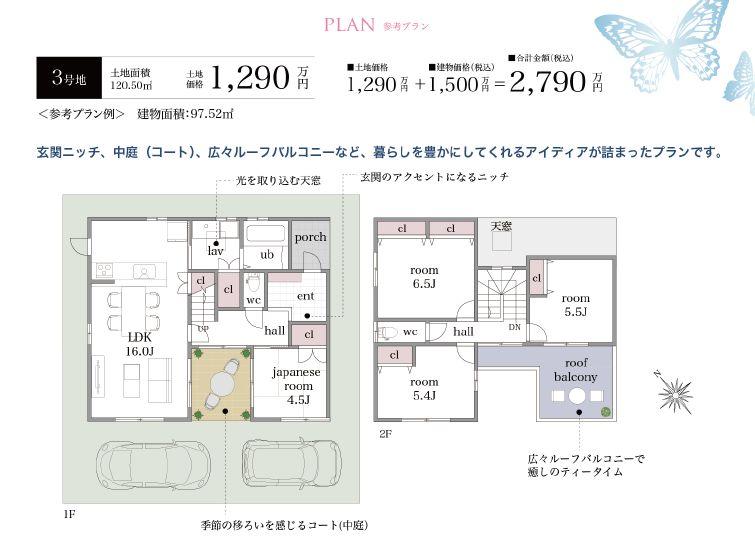 Building plan example
建物プラン例
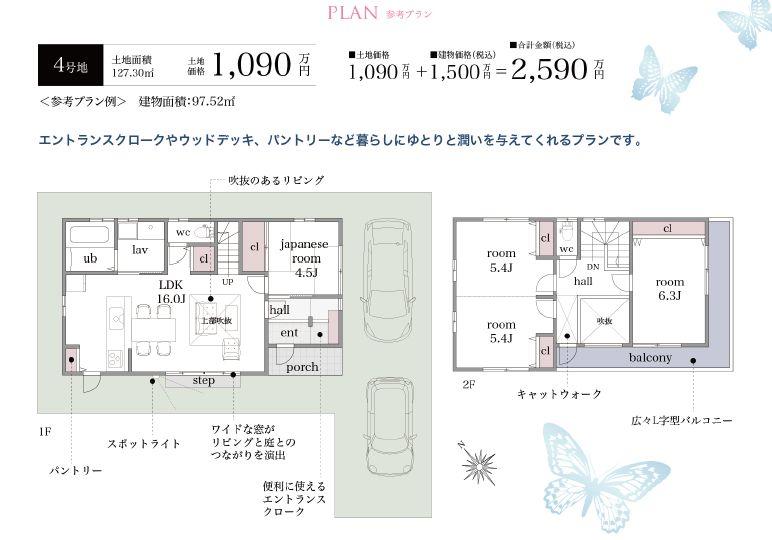 Building plan example
建物プラン例
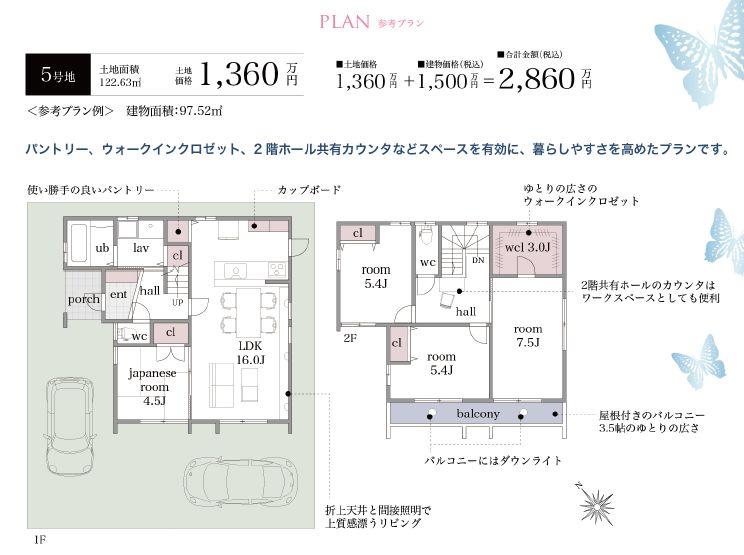 Building plan example
建物プラン例
Location
|







