Land/Building » Kansai » Hyogo Prefecture » Kawanishi
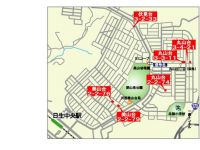 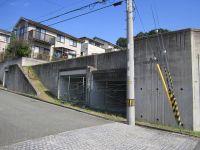
| | Hyogo Prefecture Kawanishi 兵庫県川西市 |
| Nose Electric Railway Nisseisen "Nissei center" walk 23 minutes 能勢電鉄日生線「日生中央」歩23分 |
| Spacious streets many natural! Since the shaping land that is also possible floor plan of hope! 自然が多くゆったりとした街並み!整形地なので希望の間取りも可能です! |
| ● calm live a quiet residential area, Or more before road 6m ● convince even child-rearing layer, Since the lush New Town ● before road 6m more than, Car out also comfortable ●落ち着いて暮らせる閑静な住宅地、前道6m以上●子育て層も納得、緑豊かなニュータウン●前道6m以上もあるので、車の出し入れも快適 |
Features pickup 特徴ピックアップ | | Land 50 square meters or more / Super close / Yang per good / Siemens south road / A quiet residential area / Around traffic fewer / Or more before road 6m / Corner lot / Shaping land / Leafy residential area / City gas / Maintained sidewalk / Flat terrain / Building plan example there 土地50坪以上 /スーパーが近い /陽当り良好 /南側道路面す /閑静な住宅地 /周辺交通量少なめ /前道6m以上 /角地 /整形地 /緑豊かな住宅地 /都市ガス /整備された歩道 /平坦地 /建物プラン例有り | Price 価格 | | 11,310,000 yen 1131万円 | Building coverage, floor area ratio 建ぺい率・容積率 | | Kenpei rate: 50%, Volume ratio: 80% 建ペい率:50%、容積率:80% | Sales compartment 販売区画数 | | 1 compartment 1区画 | Total number of compartments 総区画数 | | 1 compartment 1区画 | Land area 土地面積 | | 317.06 sq m 317.06m2 | Land situation 土地状況 | | Vacant lot 更地 | Address 住所 | | Hyogo Prefecture Kawanishi Maruyamadai 3 兵庫県川西市丸山台3 | Traffic 交通 | | Nose Electric Railway Nisseisen "Nissei center" walk 23 minutes 能勢電鉄日生線「日生中央」歩23分
| Related links 関連リンク | | [Related Sites of this company] 【この会社の関連サイト】 | Contact お問い合せ先 | | Taisei housing Hyogo Co., Ltd. Head Office Sales Department TEL: 0800-603-1671 [Toll free] mobile phone ・ Also available from PHS
Caller ID is not notified
Please contact the "saw SUUMO (Sumo)"
If it does not lead, If the real estate company たいせい住宅兵庫(株)本社営業部TEL:0800-603-1671【通話料無料】携帯電話・PHSからもご利用いただけます
発信者番号は通知されません
「SUUMO(スーモ)を見た」と問い合わせください
つながらない方、不動産会社の方は
| Sale schedule 販売スケジュール | | Prime Square Nissei Chuo Limited 4 was subdivisions start! プライムスクエア日生中央 限定4区画分譲開始しました! | Land of the right form 土地の権利形態 | | Ownership 所有権 | Building condition 建築条件 | | With 付 | Time delivery 引き渡し時期 | | Consultation 相談 | Land category 地目 | | Residential land 宅地 | Use district 用途地域 | | One low-rise 1種低層 | Overview and notices その他概要・特記事項 | | Facilities: Public Water Supply, This sewage, City gas, Sewer contributions Separately required 150 yen / sq m × land area 設備:公営水道、本下水、都市ガス、下水道分担金 別途要 150円/m2×土地面積 | Company profile 会社概要 | | <Employer ・ Seller> Governor of Hyogo Prefecture (8) No. 201411 Taisei housing Hyogo Co., Ltd. Head Office sales department Yubinbango666-0015 Hyogo Prefecture Kawanishi floret 2-10-2 prime coat Kawanishi <事業主・売主>兵庫県知事(8)第201411号たいせい住宅兵庫(株)本社営業部〒666-0015 兵庫県川西市小花2-10-2 プライムコート川西 |
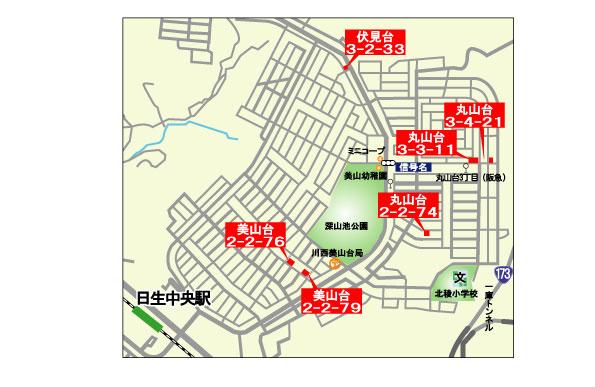 Local guide map
現地案内図
Otherその他 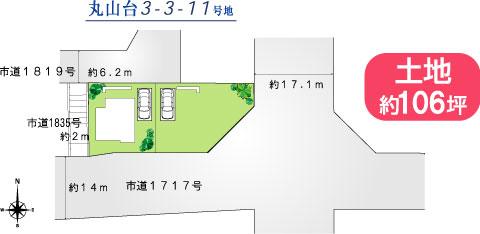 Compartment figure
区画図
Local photos, including front road前面道路含む現地写真 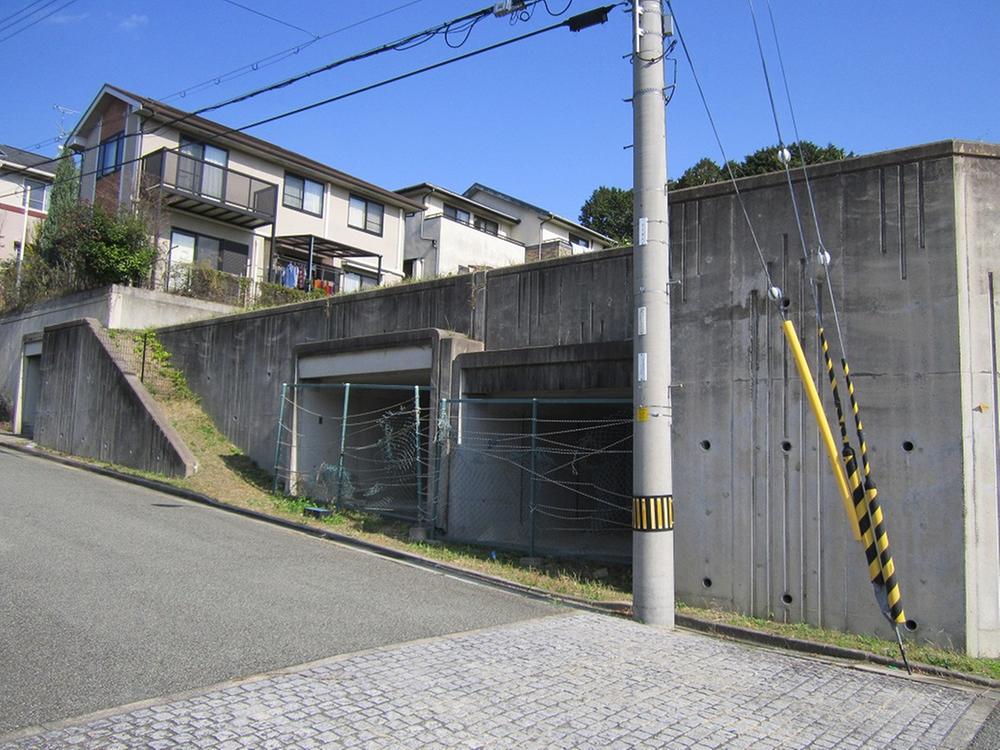 Local (11 May 2013) Shooting
現地(2013年11月)撮影
Building plan example (floor plan)建物プラン例(間取り図) 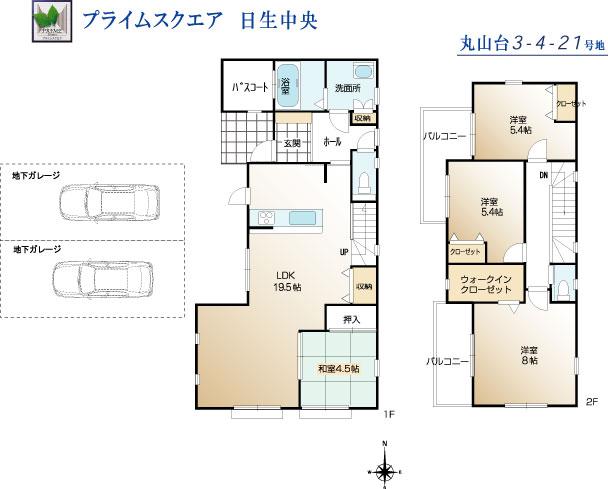 Building plan example (Maruyamadai 3-4-21) 4LDK, Land price 11,310,000 yen, Land area 317.06 sq m , Building price 17,490,000 yen, Building area 105.15 sq m
建物プラン例(丸山台3-4-21)4LDK、土地価格1131万円、土地面積317.06m2、建物価格1749万円、建物面積105.15m2
Local land photo現地土地写真 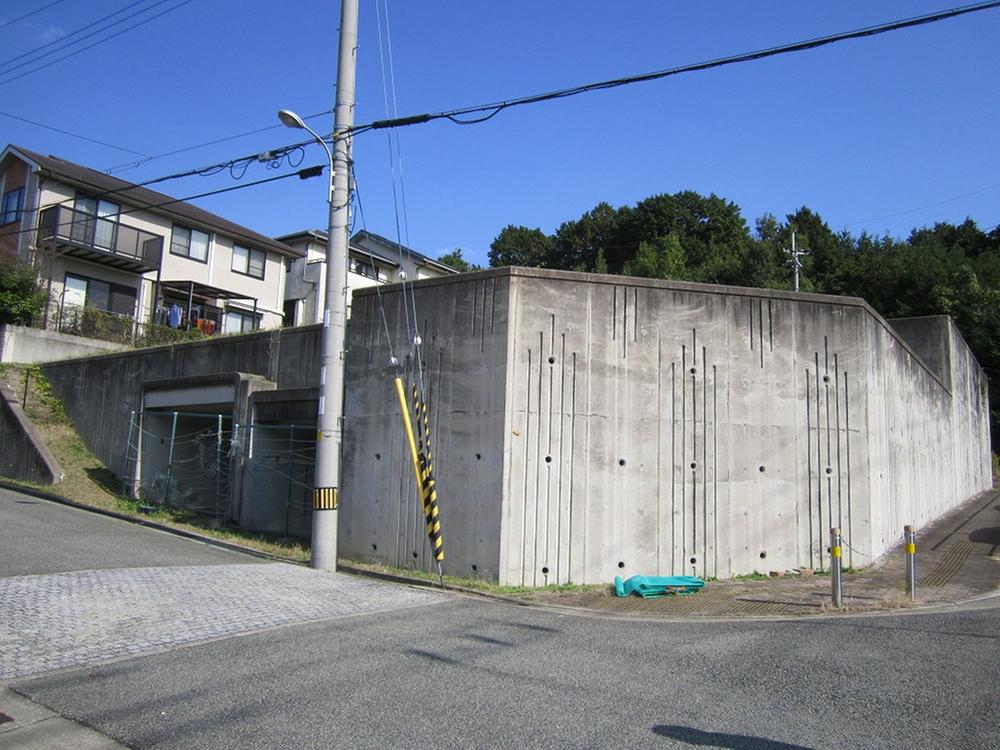 Local (11 May 2013) Shooting
現地(2013年11月)撮影
Supermarketスーパー 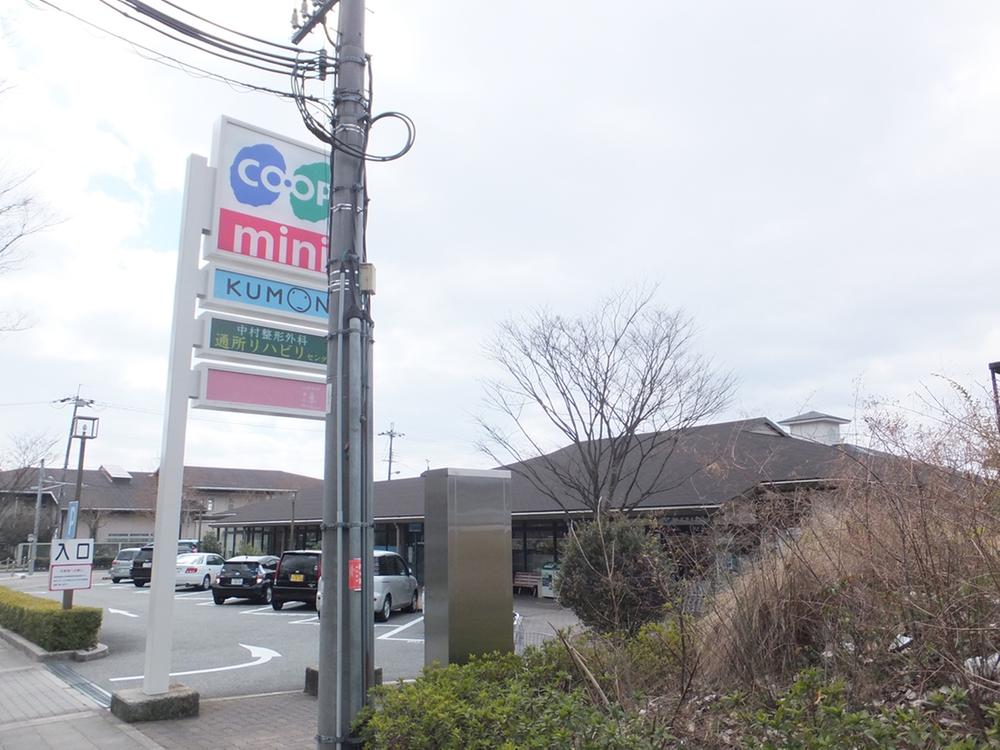 Until Kopumini Miyamadai 480m
コープミニ美山台まで480m
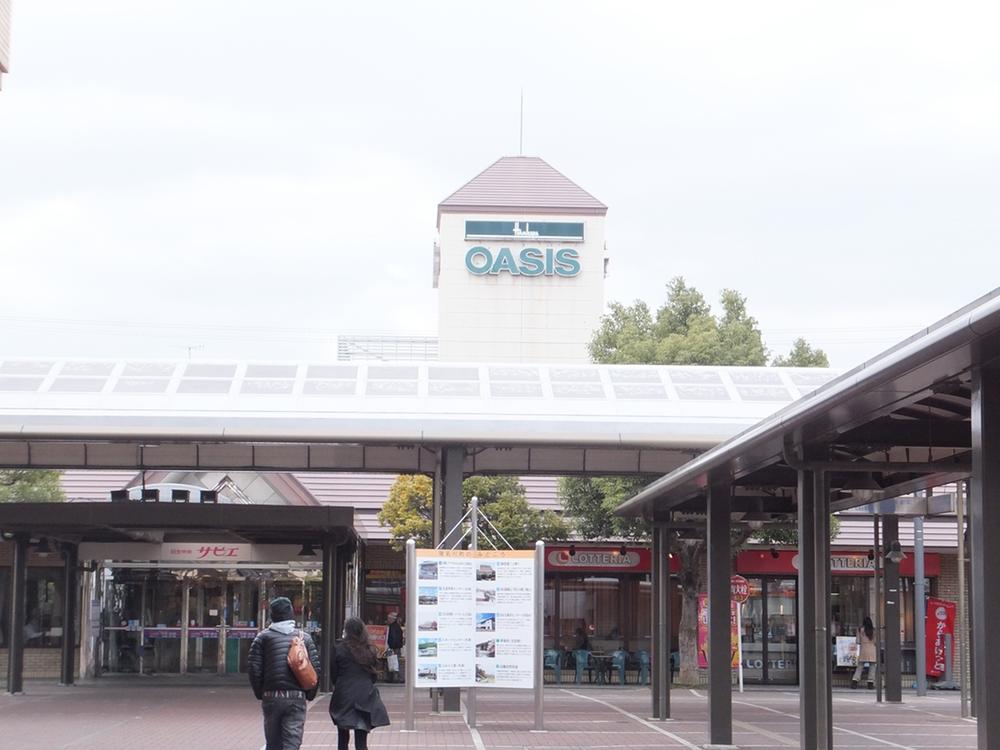 1923m to Hankyu Oasis Nissei Chuo
阪急オアシス日生中央店まで1923m
Home centerホームセンター 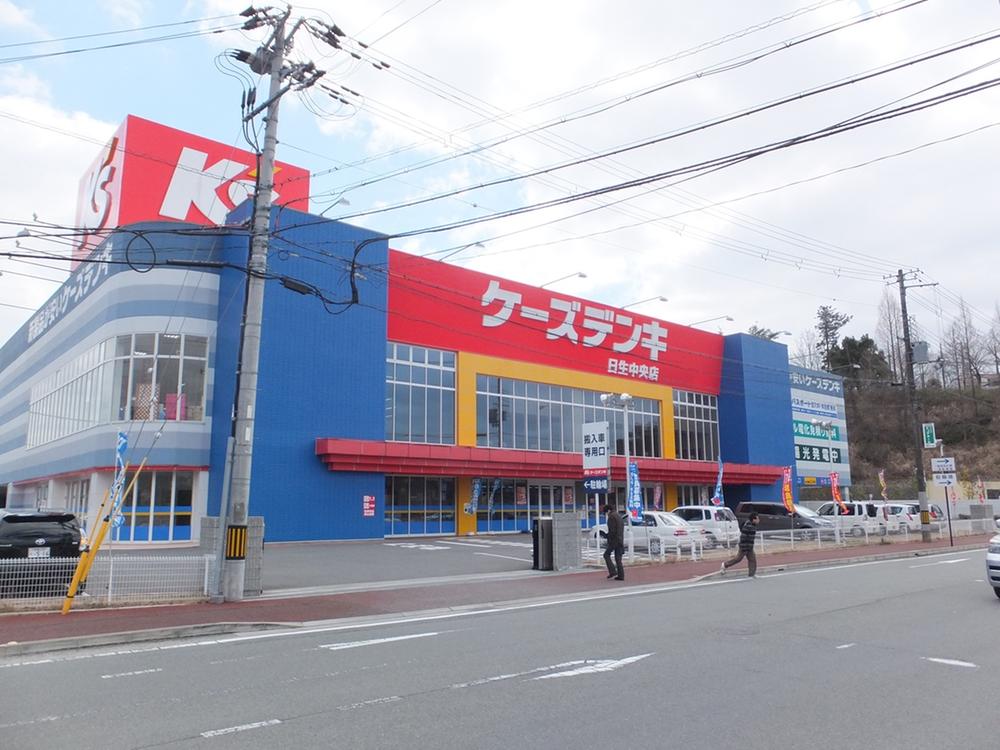 K's Denki Nissei to the central shop 1895m
ケーズデンキ日生中央店まで1895m
Kindergarten ・ Nursery幼稚園・保育園 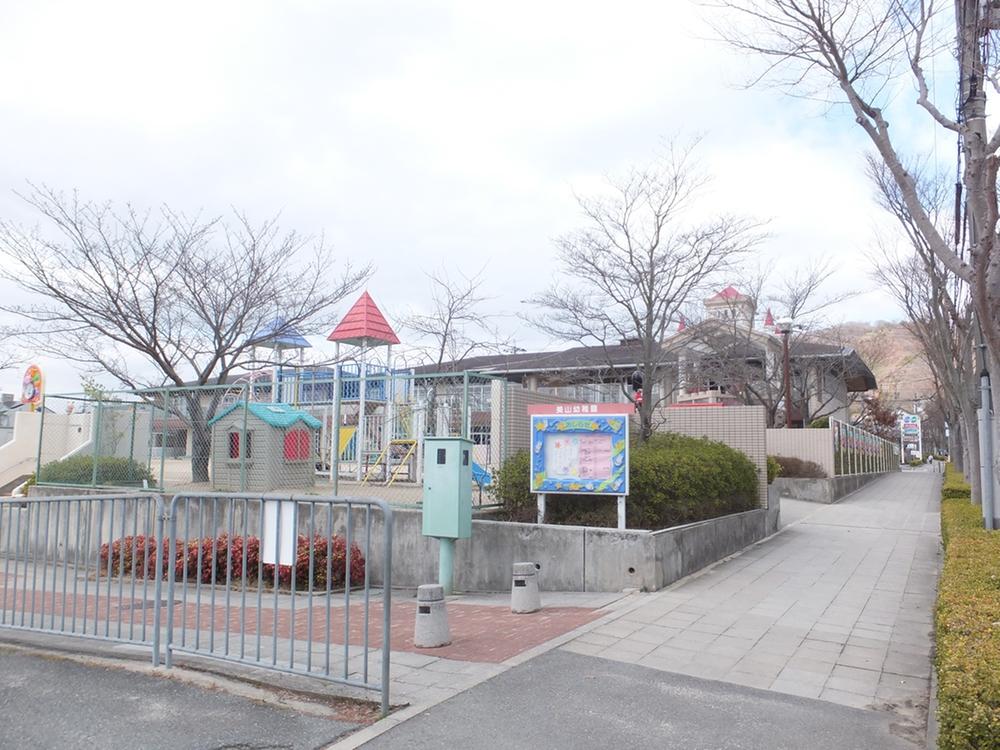 Miyama 462m to kindergarten
美山幼稚園まで462m
Post office郵便局 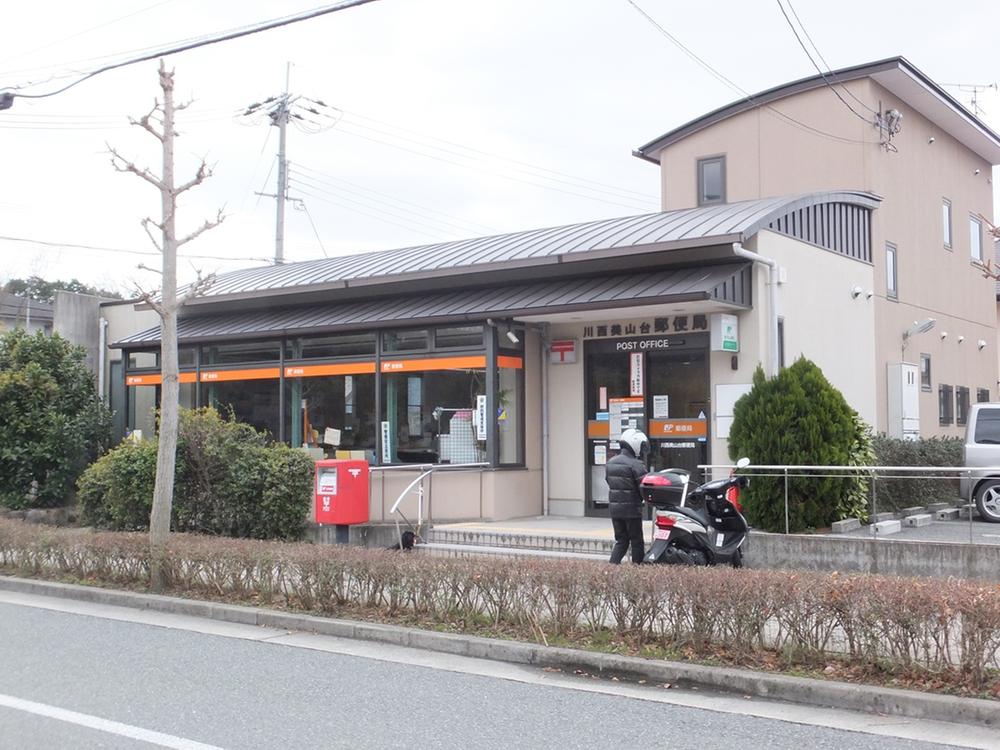 Kawanishi Miyamadai 964m to the post office
川西美山台郵便局まで964m
Location
|











