Land/Building » Kansai » Hyogo Prefecture » Kobe Higashinada
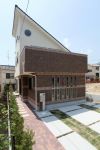 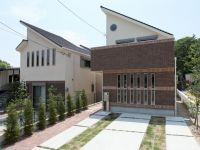
| | Kobe, Hyogo Prefecture Higashi-Nada Ward 兵庫県神戸市東灘区 |
| JR Tokaido Line "Sumiyoshi" walk 12 minutes JR東海道本線「住吉」歩12分 |
| Pre-ground survey, 2 along the line more accessible, See the mountain, It is close to the city, Yang per good, A quiet residential area, Around traffic fewer, Corner lot, Shaping land, Leafy residential area, Urban neighborhood, City gas, Flat terrain, Building plan 地盤調査済、2沿線以上利用可、山が見える、市街地が近い、陽当り良好、閑静な住宅地、周辺交通量少なめ、角地、整形地、緑豊かな住宅地、都市近郊、都市ガス、平坦地、建物プラン |
| Pre-ground survey, 2 along the line more accessible, See the mountain, It is close to the city, Yang per good, A quiet residential area, Around traffic fewer, Corner lot, Shaping land, Leafy residential area, Urban neighborhood, City gas, Flat terrain, Building plan example there 地盤調査済、2沿線以上利用可、山が見える、市街地が近い、陽当り良好、閑静な住宅地、周辺交通量少なめ、角地、整形地、緑豊かな住宅地、都市近郊、都市ガス、平坦地、建物プラン例有り |
Features pickup 特徴ピックアップ | | Pre-ground survey / 2 along the line more accessible / See the mountain / It is close to the city / Yang per good / A quiet residential area / Around traffic fewer / Corner lot / Shaping land / Leafy residential area / Urban neighborhood / City gas / Flat terrain / Building plan example there 地盤調査済 /2沿線以上利用可 /山が見える /市街地が近い /陽当り良好 /閑静な住宅地 /周辺交通量少なめ /角地 /整形地 /緑豊かな住宅地 /都市近郊 /都市ガス /平坦地 /建物プラン例有り | Event information イベント情報 | | (Please coming directly to the site) (直接現地へご来場ください) | Property name 物件名 | | Gran ・ Senshia Kobe Sumiyoshiyamate グラン・センシア神戸住吉山手 | Price 価格 | | 46,600,000 yen ~ 50,600,000 yen 4660万円 ~ 5060万円 | Building coverage, floor area ratio 建ぺい率・容積率 | | Kenpei rate: 40%, Volume ratio: 80% 建ペい率:40%、容積率:80% | Sales compartment 販売区画数 | | 2 compartment 2区画 | Total number of compartments 総区画数 | | 3 compartment 3区画 | Land area 土地面積 | | 141.38 sq m ~ 163.1 sq m (42.76 tsubo ~ 49.33 tsubo) (measured) 141.38m2 ~ 163.1m2(42.76坪 ~ 49.33坪)(実測) | Driveway burden-road 私道負担・道路 | | Road width: north 4.5m, Seddo on the east side 4.3m 道路幅員:北側4.5m、東側4.3mに接道 | Land situation 土地状況 | | Vacant lot 更地 | Construction completion time 造成完了時期 | | 2013 mid-July 平成25年7月中旬 | Address 住所 | | Kobe, Hyogo Prefecture Higashi-Nada Ward Sumiyoshiyamate 3 兵庫県神戸市東灘区住吉山手3 | Traffic 交通 | | JR Tokaido Line "Sumiyoshi" walk 12 minutes
Hankyu Kobe Line "Mikage" walk 12 minutes JR東海道本線「住吉」歩12分
阪急神戸線「御影」歩12分
| Contact お問い合せ先 | | (Corporation) Japan axis TEL: 0800-603-3617 [Toll free] mobile phone ・ Also available from PHS
Caller ID is not notified
Please contact the "saw SUUMO (Sumo)"
If it does not lead, If the real estate company (株)日本アクシスTEL:0800-603-3617【通話料無料】携帯電話・PHSからもご利用いただけます
発信者番号は通知されません
「SUUMO(スーモ)を見た」と問い合わせください
つながらない方、不動産会社の方は
| Land of the right form 土地の権利形態 | | Ownership 所有権 | Building condition 建築条件 | | With 付 | Land category 地目 | | Residential land 宅地 | Use district 用途地域 | | One low-rise 1種低層 | Other limitations その他制限事項 | | Residential land development construction regulation area, Height district, Advanced use district, Scenic zone, Site area minimum Yes 宅地造成工事規制区域、高度地区、高度利用地区、風致地区、敷地面積最低限度有 | Overview and notices その他概要・特記事項 | | Facilities: Public Water Supply, This sewage, City gas, Kansai Electric Power Co., Inc. 設備:公営水道、本下水、都市ガス、関西電力 | Company profile 会社概要 | | <Employer ・ Seller ・ (Corporation) Japan axis> Governor of Hyogo Prefecture (8) No. 201320 (Corporation) Japan axis Yubinbango662-0075 Nishinomiya, Hyogo Prefecture Minamikoshikiiwa cho 5-20 Sanbiozu pleasure and pain Gardens I 202 No. <事業主・売主・(株)日本アクシス>兵庫県知事(8)第201320号(株)日本アクシス〒662-0075 兵庫県西宮市南越木岩町5-20 サンビオーズ苦楽園I 202号 |
Building plan example (exterior photos)建物プラン例(外観写真) 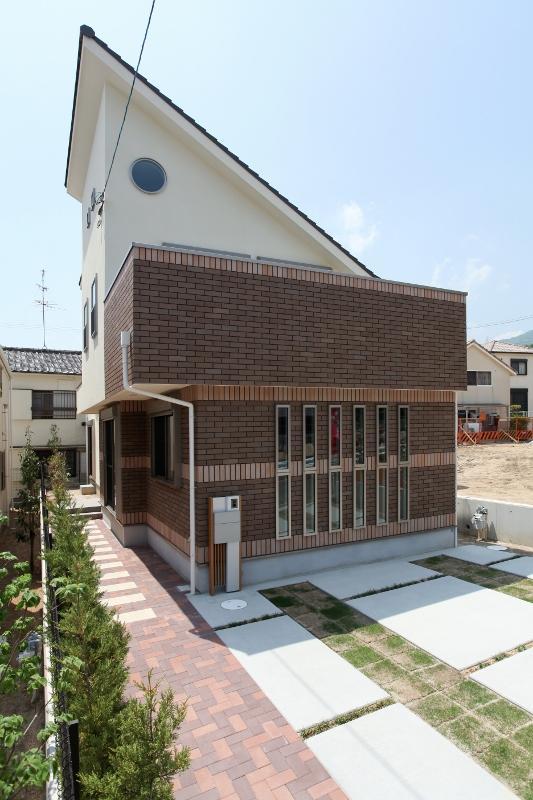 Building plan example No. 5 areas
建物プラン例 5号地
Local land photo現地土地写真 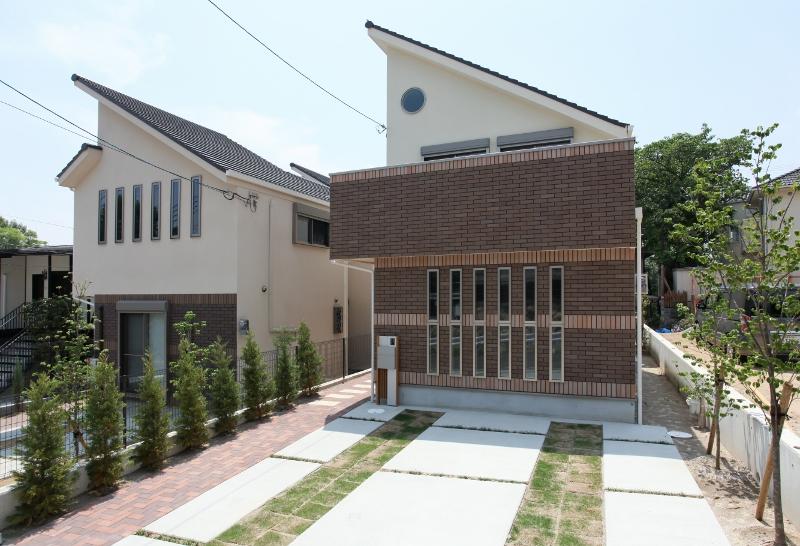 Building plan example (A, No. B locations)
建物プラン例(A、B号地)
Other localその他現地 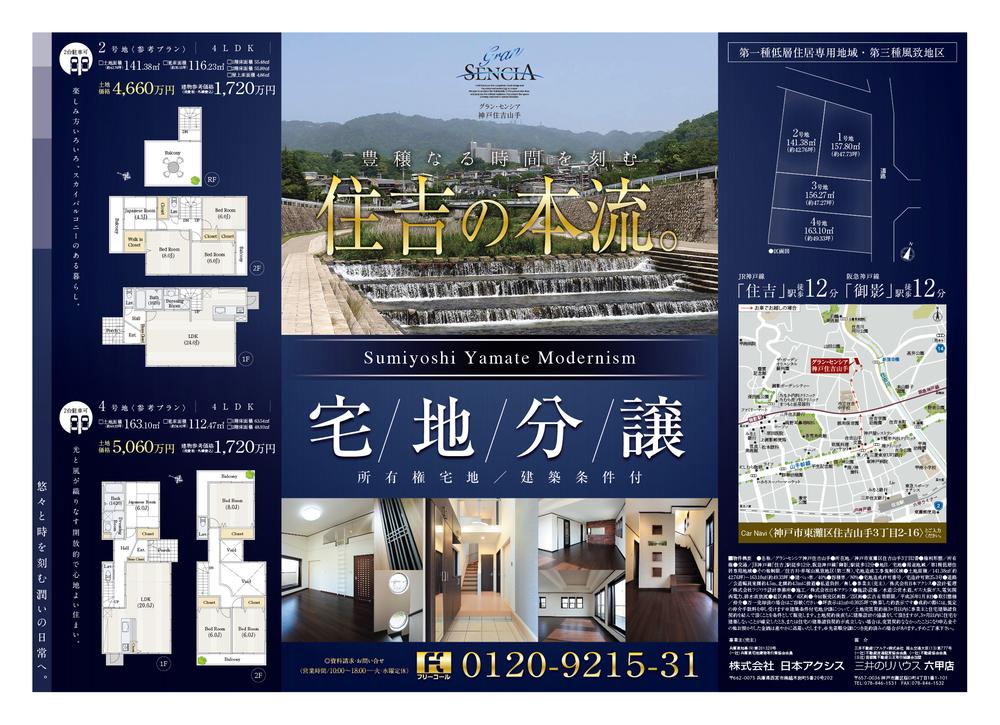 local
現地
Building plan example (introspection photo)建物プラン例(内観写真) 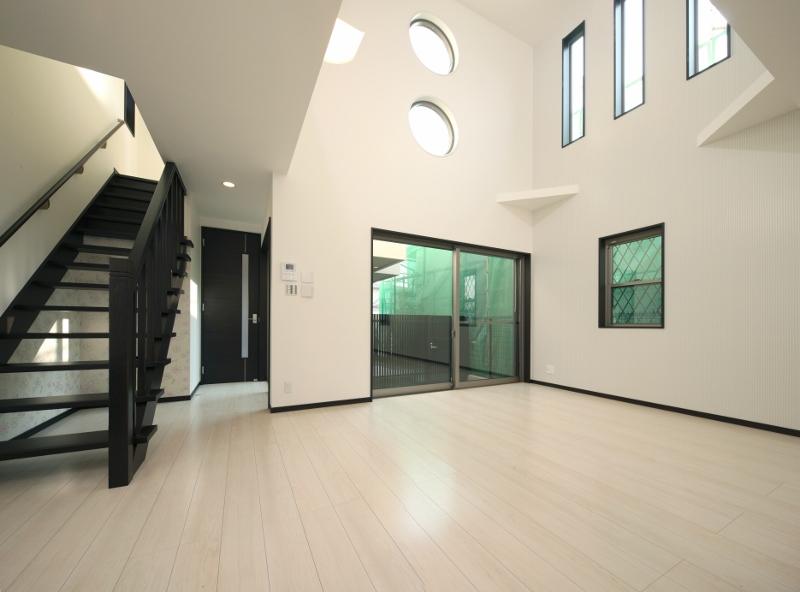 Building plan example (A No. land)
建物プラン例(A号地)
Building plan example (floor plan)建物プラン例(間取り図) 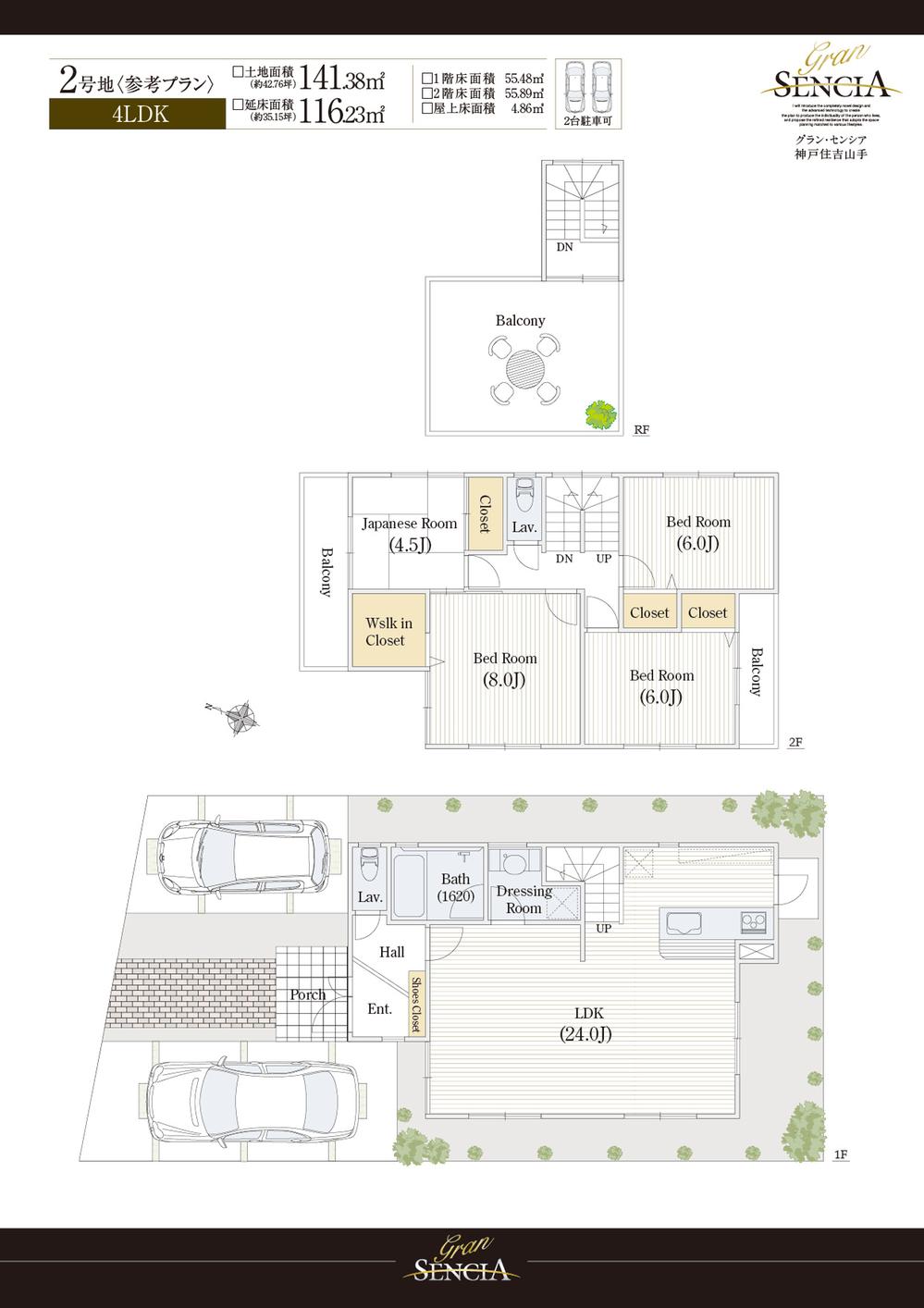 Building plan example (No. 2 place) 4LDK, Land price 46,600,000 yen, Land area 141.38 sq m , Building price 17.2 million yen, Building area 116.23 sq m
建物プラン例(2号地)4LDK、土地価格4660万円、土地面積141.38m2、建物価格1720万円、建物面積116.23m2
Building plan example (introspection photo)建物プラン例(内観写真)  Building plan example (B No. land)
建物プラン例(B号地)
Station駅 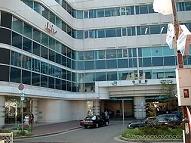 JR Kobe Line 900m to Sumiyoshi Station
JR神戸線 住吉駅まで900m
The entire compartment Figure全体区画図 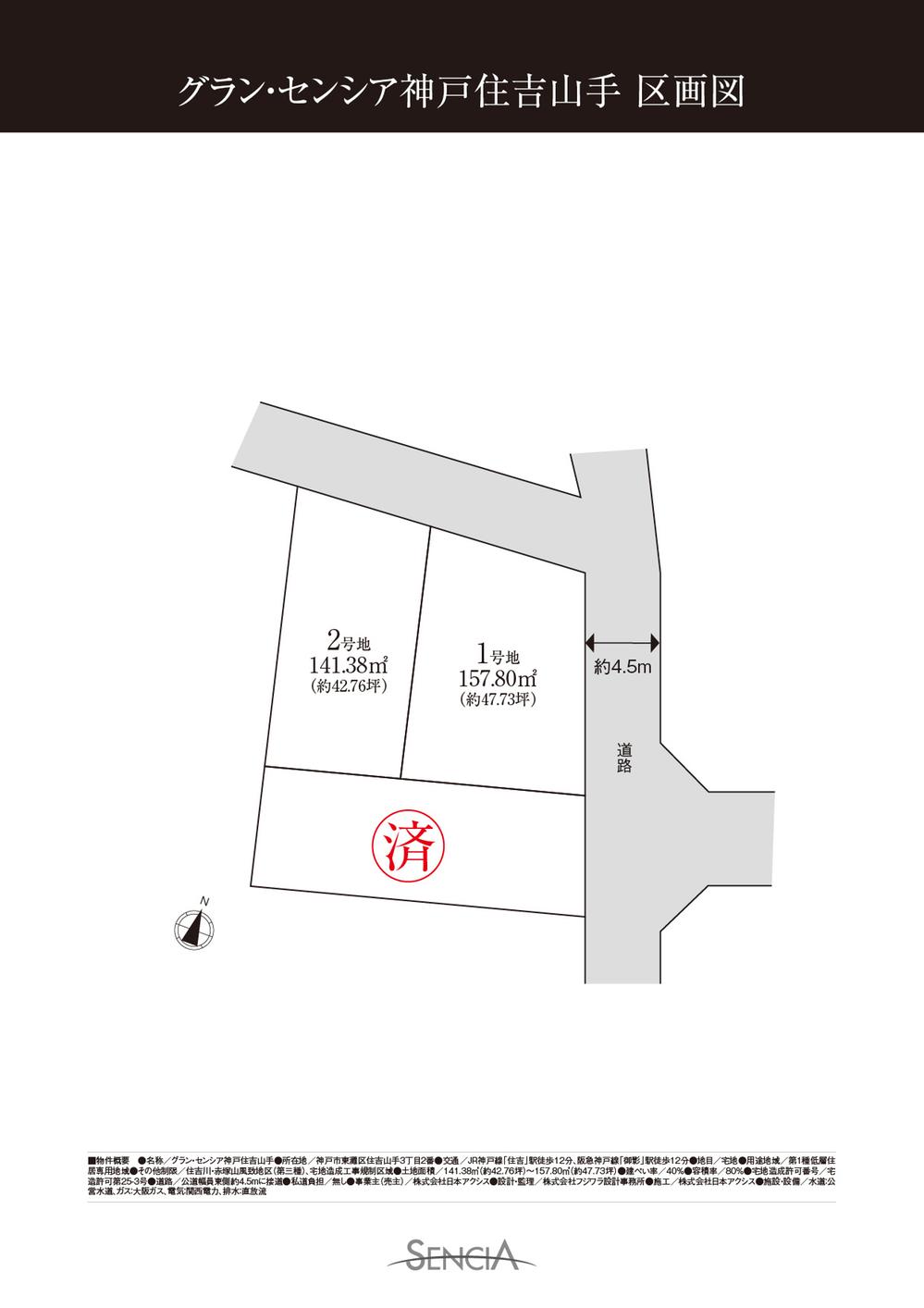 Compartment figure
区画図
Other localその他現地 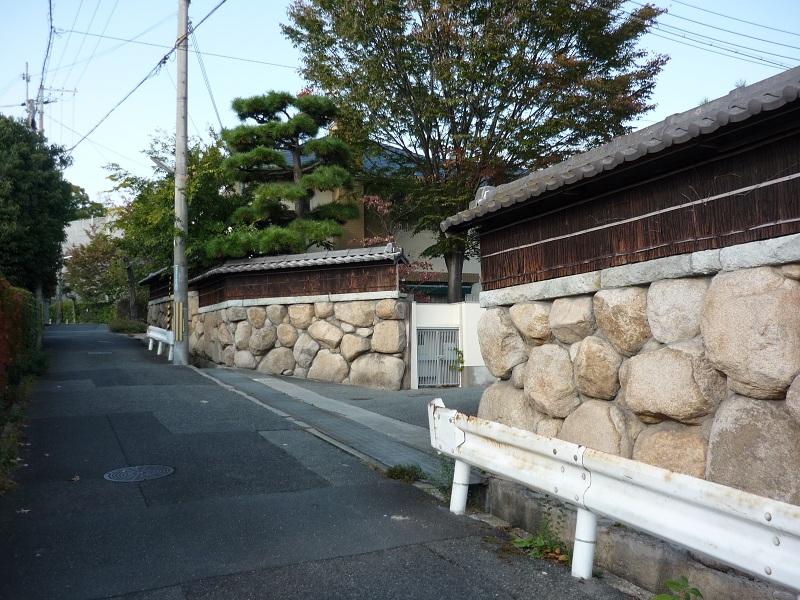 Frontal road
前面道路
Building plan example (introspection photo)建物プラン例(内観写真) 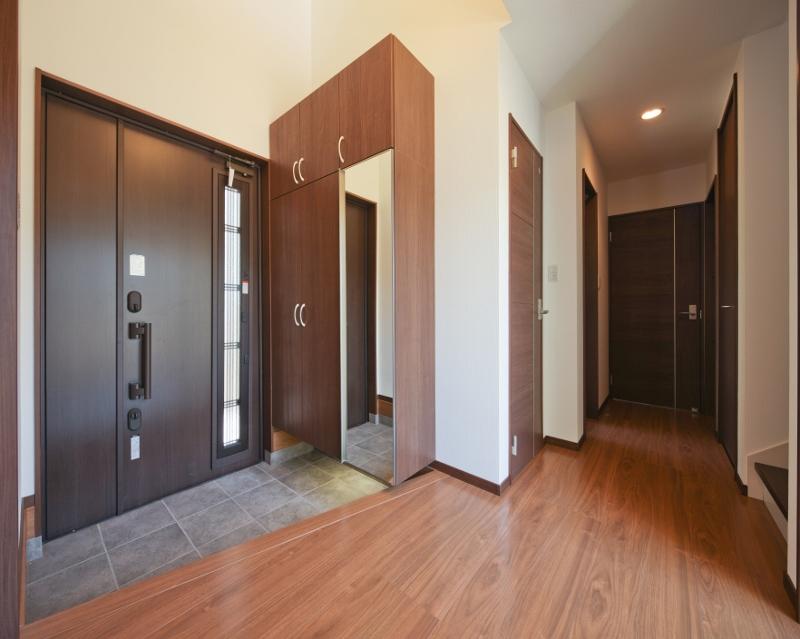 Building plan example (B No. land)
建物プラン例(B号地)
Station駅 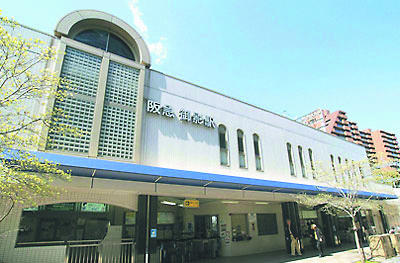 Hankyu Kobe Line 900m to Mikage Station
阪急神戸線 御影駅まで900m
Building plan example (introspection photo)建物プラン例(内観写真) 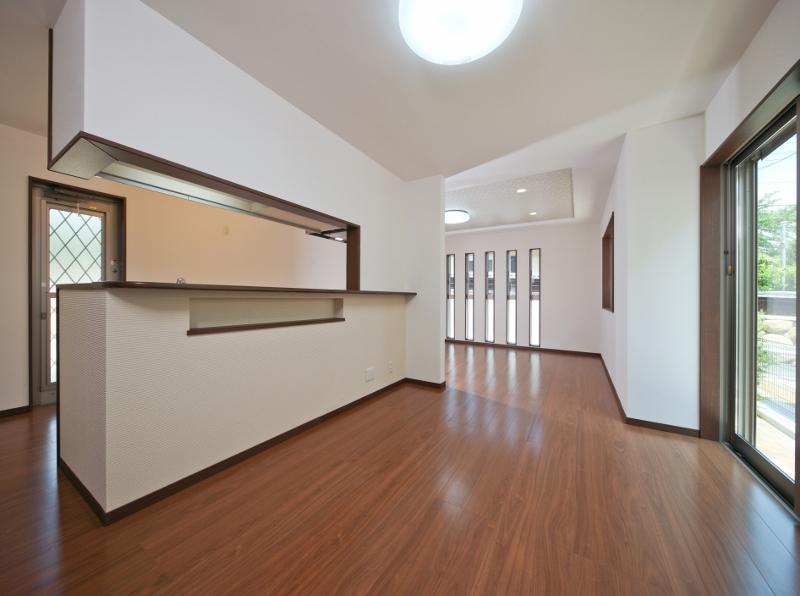 Building plan example (B No. land)
建物プラン例(B号地)
Junior high school中学校 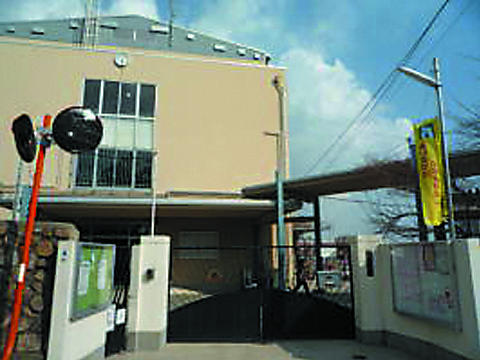 170m to Kobe Sumiyoshi Junior High School
神戸市立住吉中学校まで170m
Building plan example (introspection photo)建物プラン例(内観写真) 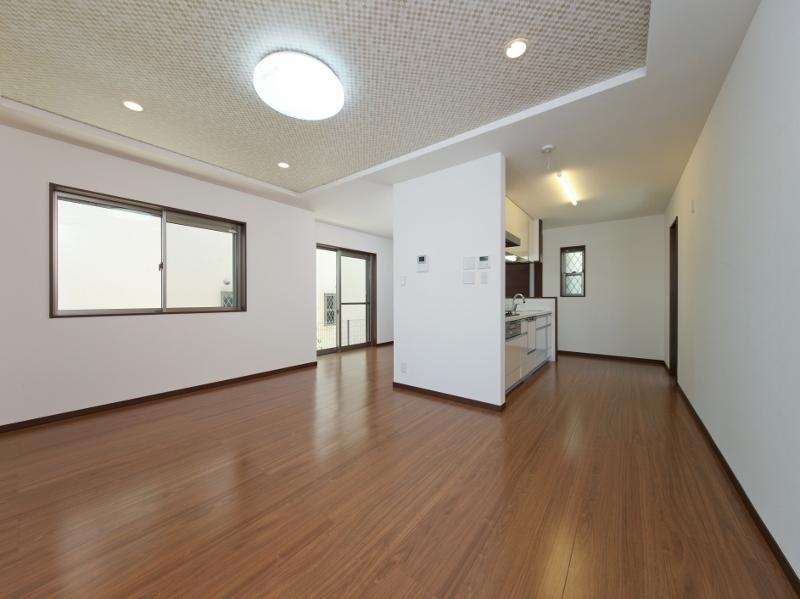 Building plan example (No. 5 locations)
建物プラン例(5号地)
Park公園 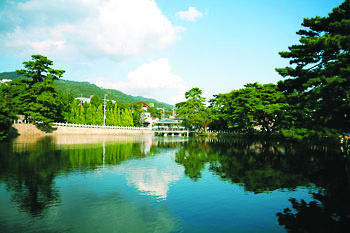 690m to Fukada pond park
深田池公園まで690m
Building plan example (introspection photo)建物プラン例(内観写真) 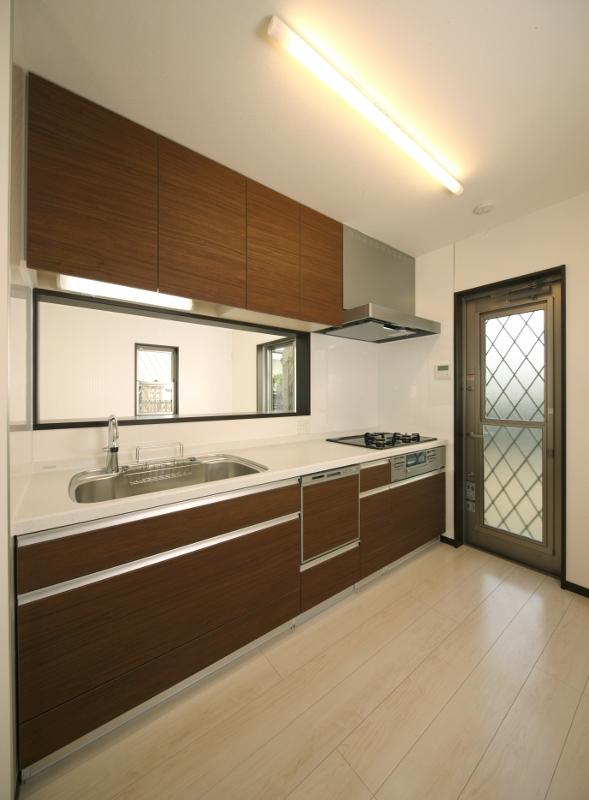 Kitchen construction cases
キッチン施工例
Other Environmental Photoその他環境写真 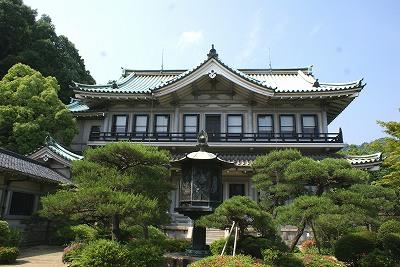 White Crane until the museum 260m
白鶴美術館まで260m
Building plan example (introspection photo)建物プラン例(内観写真) 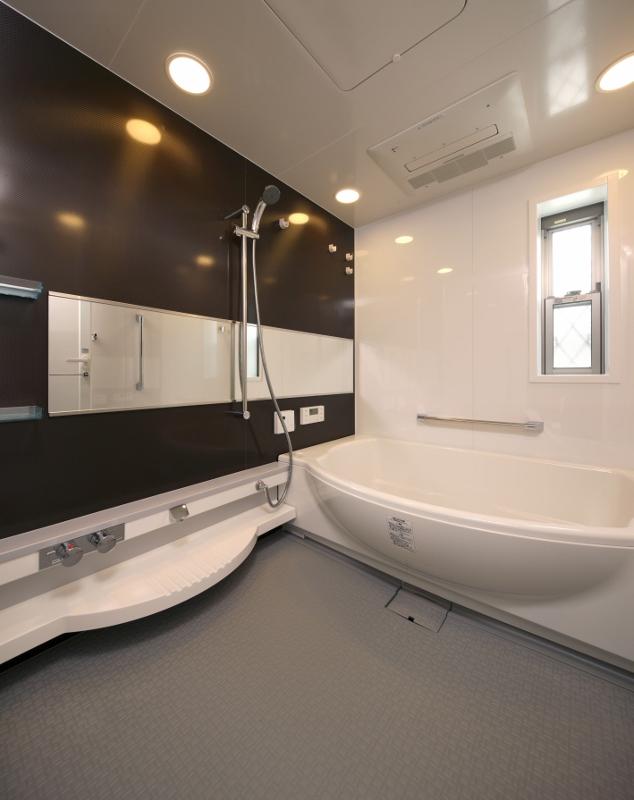 Bathroom construction cases
浴室施工例
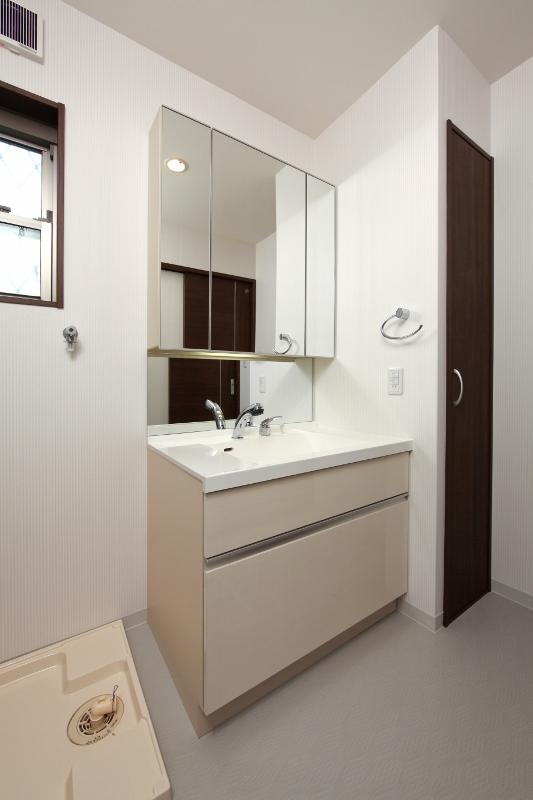 Wash room construction cases
洗面室施工例
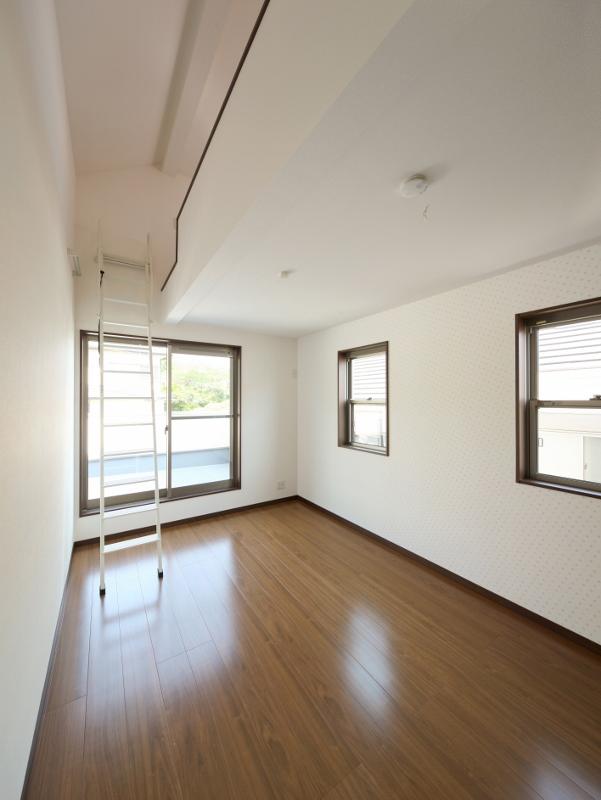 Building plan example (No. 5 locations)
建物プラン例(5号地)
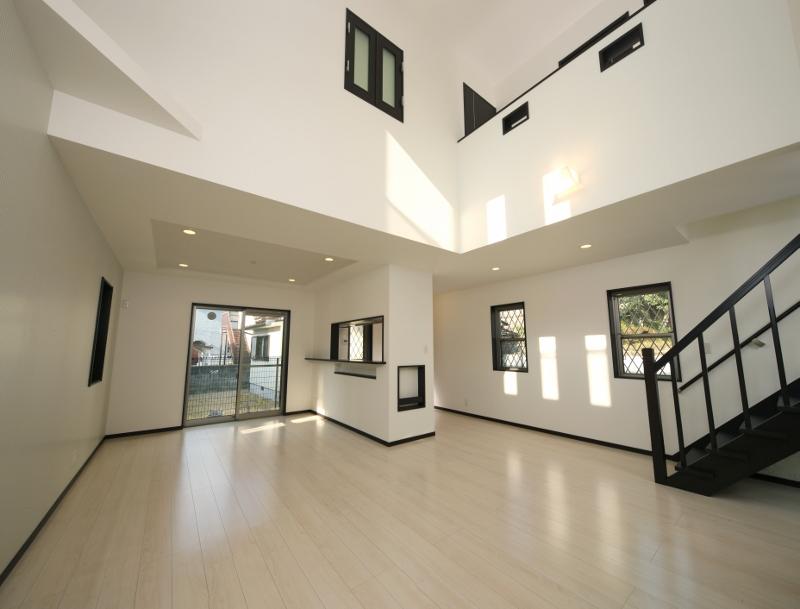 Building plan example (No. 6 locations)
建物プラン例(6号地)
Building plan example (exterior photos)建物プラン例(外観写真) 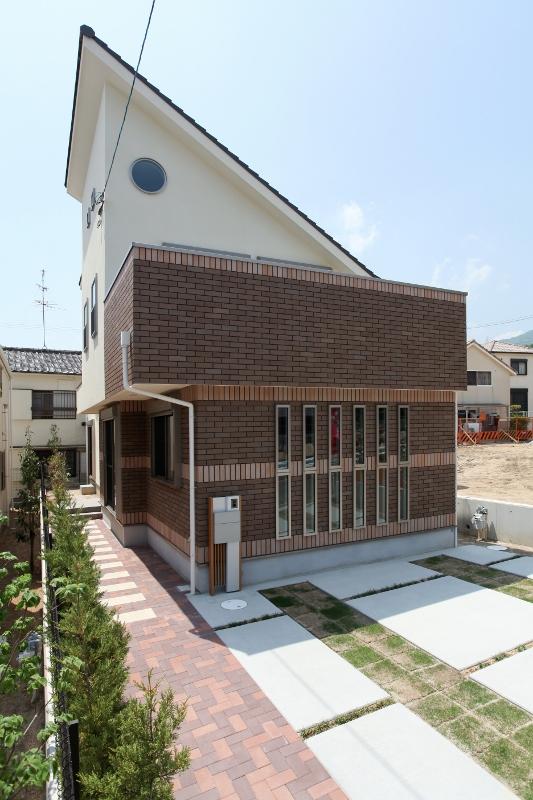 Building plan example (No. 5 locations)
建物プラン例(5号地)
Building plan example (floor plan)建物プラン例(間取り図) 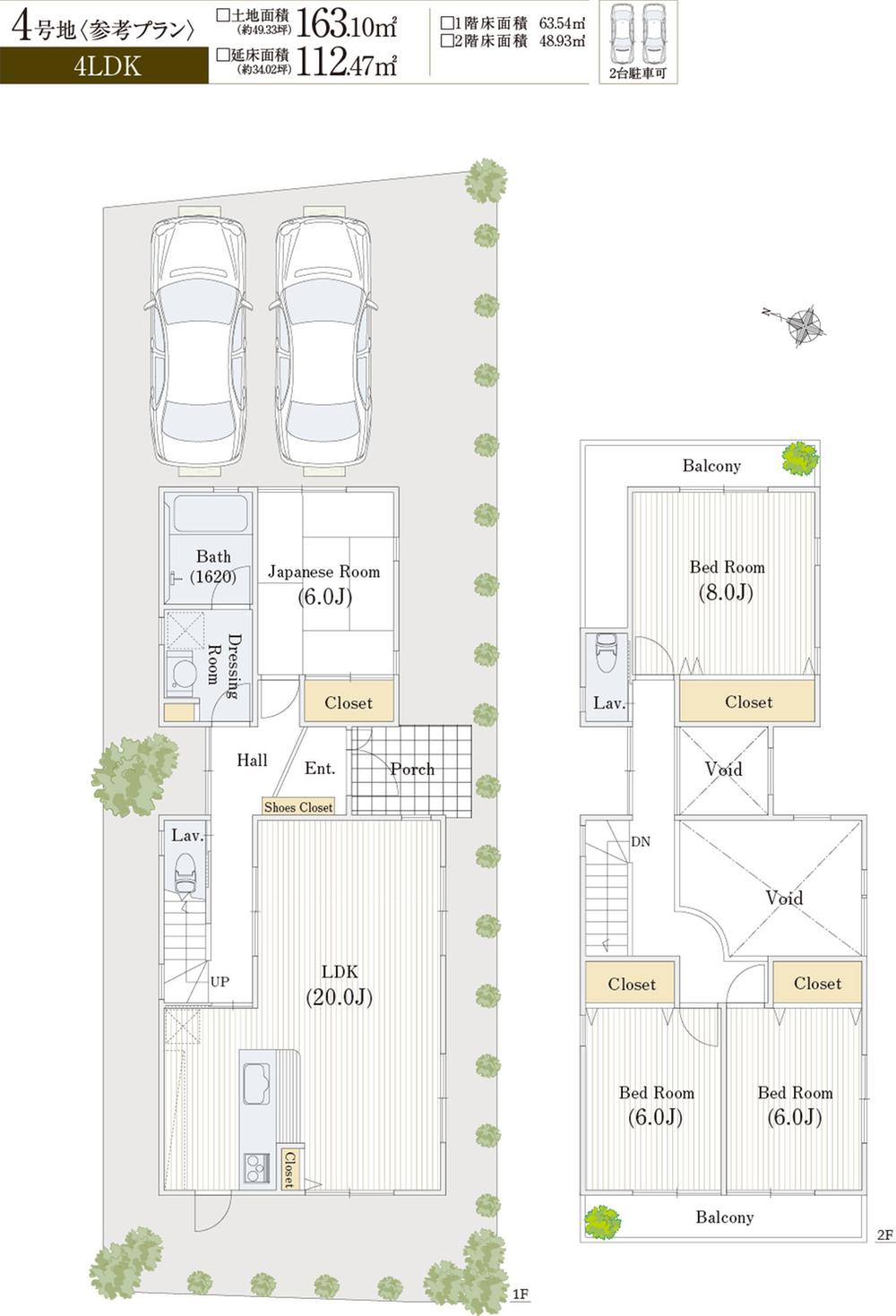 Building plan example No. 5 areas
建物プラン例 5号地
Location
|
























