Land/Building » Kansai » Hyogo Prefecture » Kobe Higashinada
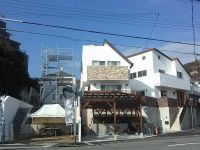 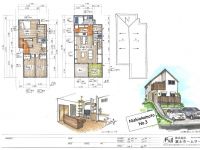
| | Kobe, Hyogo Prefecture Higashi-Nada Ward 兵庫県神戸市東灘区 |
| Hankyu Kobe Line "Okamoto" walk 15 minutes 阪急神戸線「岡本」歩15分 |
| Land 50 square meters or more, Maintained sidewalk, A quiet residential area, Or more before road 6m, 2 along the line more accessible, Building plan example there 土地50坪以上、整備された歩道、閑静な住宅地、前道6m以上、2沿線以上利用可、建物プラン例有り |
| Land 50 square meters or more, Maintained sidewalk, A quiet residential area, Or more before road 6m, 2 along the line more accessible, Building plan example there 土地50坪以上、整備された歩道、閑静な住宅地、前道6m以上、2沿線以上利用可、建物プラン例有り |
Features pickup 特徴ピックアップ | | 2 along the line more accessible / Land 50 square meters or more / A quiet residential area / Or more before road 6m / Maintained sidewalk / Building plan example there 2沿線以上利用可 /土地50坪以上 /閑静な住宅地 /前道6m以上 /整備された歩道 /建物プラン例有り | Event information イベント情報 | | Local tours (Please be sure to ask in advance) schedule / Every Saturday and Sunday time / 11:00 ~ 17:00 現地見学会(事前に必ずお問い合わせください)日程/毎週土日時間/11:00 ~ 17:00 | Price 価格 | | 56,800,000 yen 5680万円 | Building coverage, floor area ratio 建ぺい率・容積率 | | Fifty percent ・ Hundred percent 50%・100% | Sales compartment 販売区画数 | | 1 compartment 1区画 | Total number of compartments 総区画数 | | 3 compartment 3区画 | Land area 土地面積 | | 165.93 sq m (measured) 165.93m2(実測) | Driveway burden-road 私道負担・道路 | | Nothing, Southeast 10.5m width (contact the road width 6.9m) 無、南東10.5m幅(接道幅6.9m) | Land situation 土地状況 | | Vacant lot 更地 | Address 住所 | | Kobe, Hyogo Prefecture Higashi-Nada Ward Nishiokamoto 6-8-2 兵庫県神戸市東灘区西岡本6-8-2 | Traffic 交通 | | Hankyu Kobe Line "Okamoto" walk 15 minutes
JR Tokaido Line "Sumiyoshi" walk 15 minutes
Hankyu Kobe Line "Mikage" walk 15 minutes 阪急神戸線「岡本」歩15分
JR東海道本線「住吉」歩15分
阪急神戸線「御影」歩15分
| Related links 関連リンク | | [Related Sites of this company] 【この会社の関連サイト】 | Person in charge 担当者より | | Rep Okishio 担当者沖塩 | Contact お問い合せ先 | | Co., Ltd. Fuji Home Service TEL: 0120-766066 [Toll free] Please contact the "saw SUUMO (Sumo)" (株)富士ホームサービスTEL:0120-766066【通話料無料】「SUUMO(スーモ)を見た」と問い合わせください | Land of the right form 土地の権利形態 | | Ownership 所有権 | Building condition 建築条件 | | With 付 | Time delivery 引き渡し時期 | | Immediate delivery allowed 即引渡し可 | Land category 地目 | | Residential land 宅地 | Use district 用途地域 | | One low-rise 1種低層 | Other limitations その他制限事項 | | Regulations have by the Law for the Protection of Cultural Properties, Residential land development construction regulation area, School zone 文化財保護法による規制有、宅地造成工事規制区域、文教地区 | Overview and notices その他概要・特記事項 | | Contact: Okishio, Facilities: Public Water Supply, This sewage, City gas 担当者:沖塩、設備:公営水道、本下水、都市ガス | Company profile 会社概要 | | <Seller> Governor of Hyogo Prefecture (1) No. 011094 (Ltd.) Fuji Home Service Yubinbango652-0813 Kobe, Hyogo Prefecture, Hyogo-ku, Hyogo-cho 1-1-23 <売主>兵庫県知事(1)第011094号(株)富士ホームサービス〒652-0813 兵庫県神戸市兵庫区兵庫町1-1-23 |
Local land photo現地土地写真 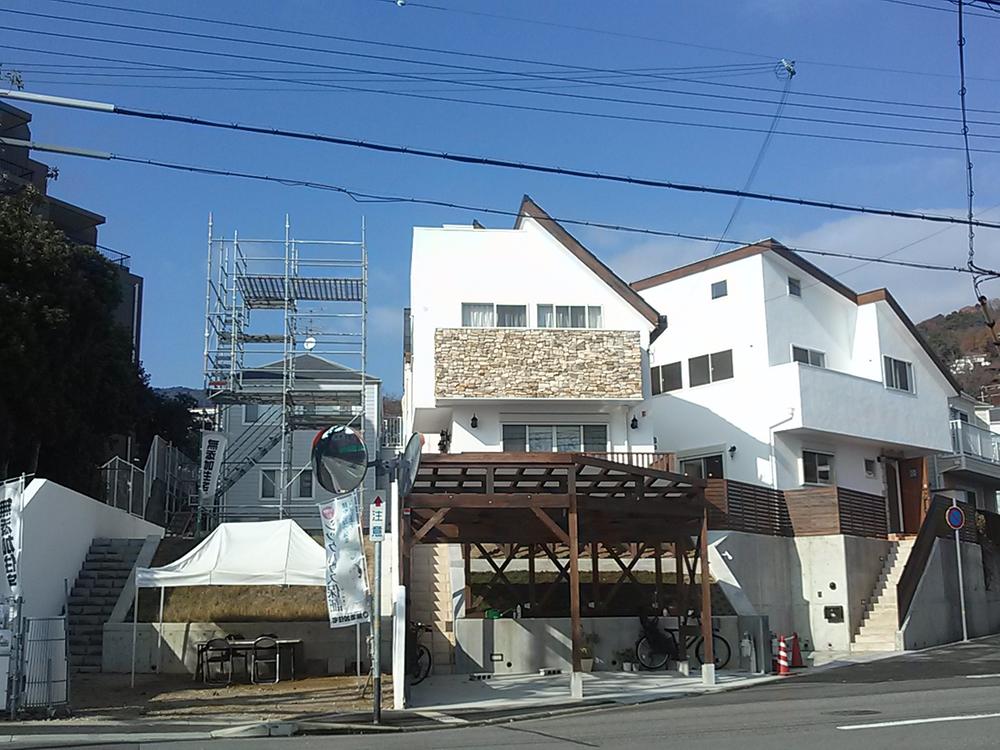 Local (March 2013) Shooting
現地(2013年3月)撮影
Compartment view + building plan example区画図+建物プラン例 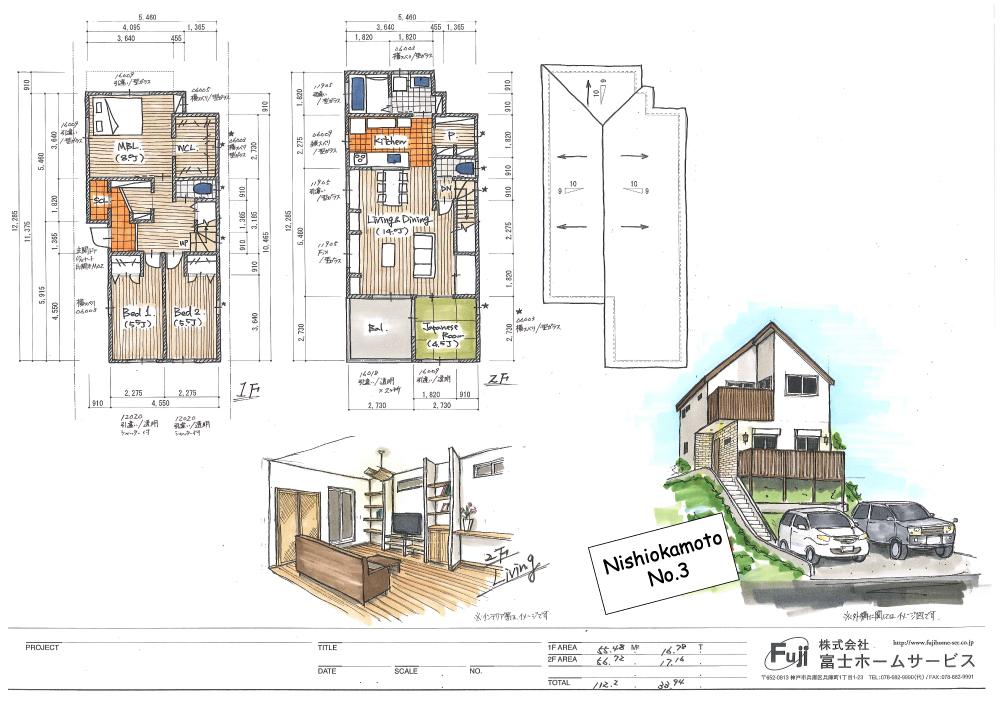 Building plan example, Land price 56,800,000 yen, Land area 165.93 sq m , Building price 17.8 million yen, Building area 112.2 sq m building plan example (No. 3 locations) Building price 17.8 million yen, Building area 112.2 sq m
建物プラン例、土地価格5680万円、土地面積165.93m2、建物価格1780万円、建物面積112.2m2 建物プラン例(3号地)建物価格1780万円、建物面積112.2m2
Building plan example (floor plan)建物プラン例(間取り図) 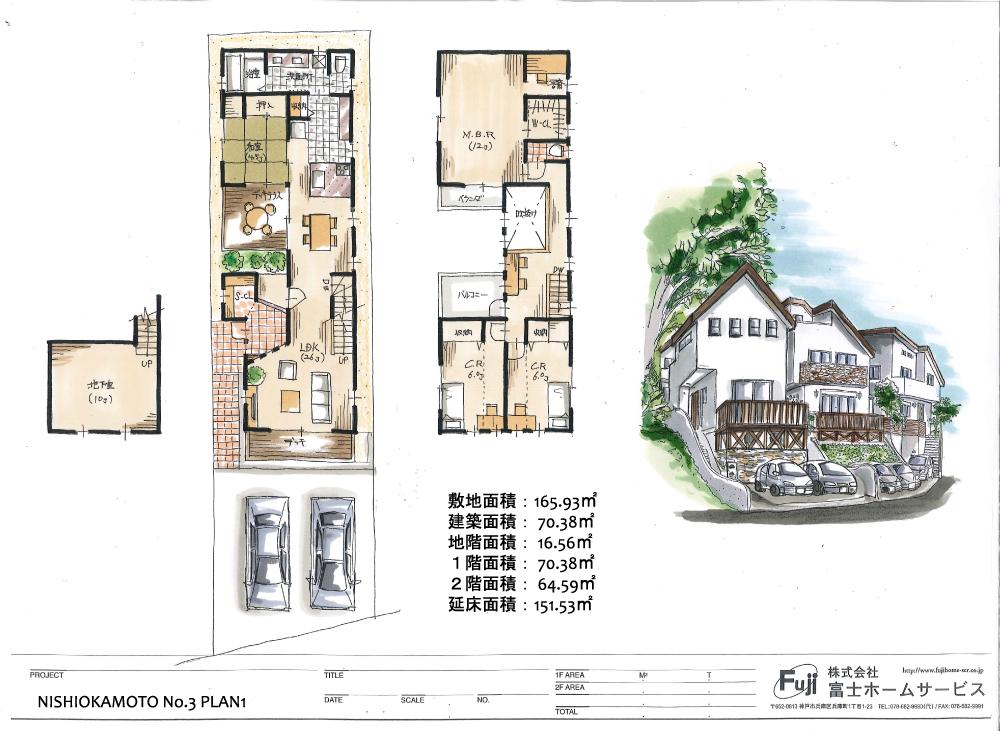 Building plan example (No. 3 locations) Building price 24,800,000 yen, Building area 151.53 sq m
建物プラン例(3号地)建物価格2480万円、建物面積151.53m2
Building plan example (Perth ・ appearance)建物プラン例(パース・外観) 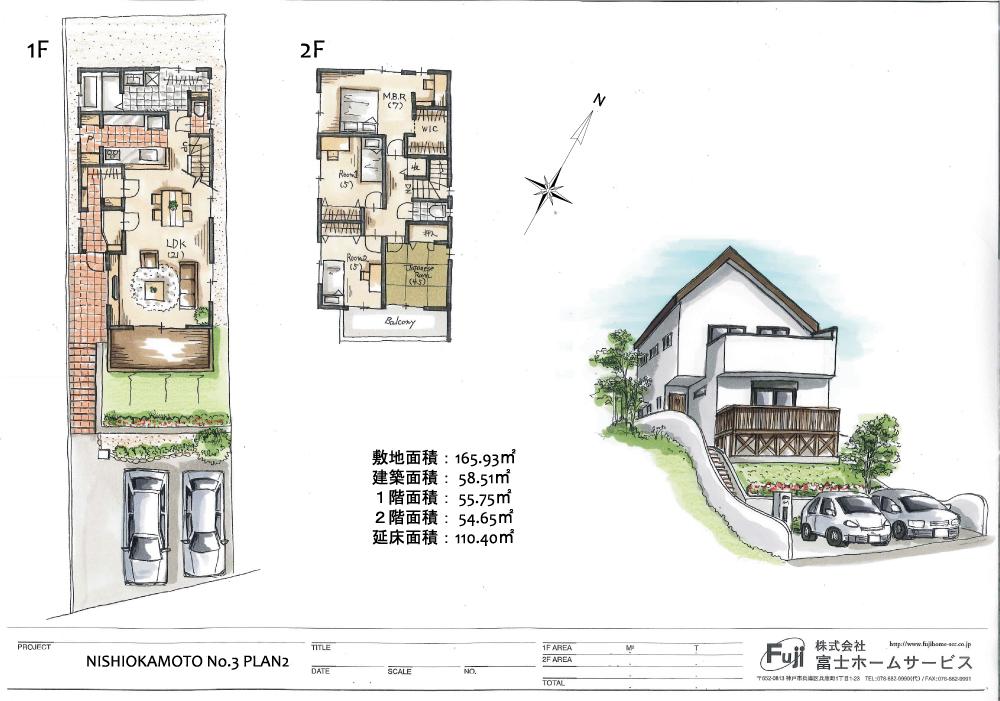 Building plan example (No. 3 locations) Building price 17.6 million yen, Building area 110.4 sq m
建物プラン例(3号地)建物価格1760万円、建物面積110.4m2
View photos from the local現地からの眺望写真 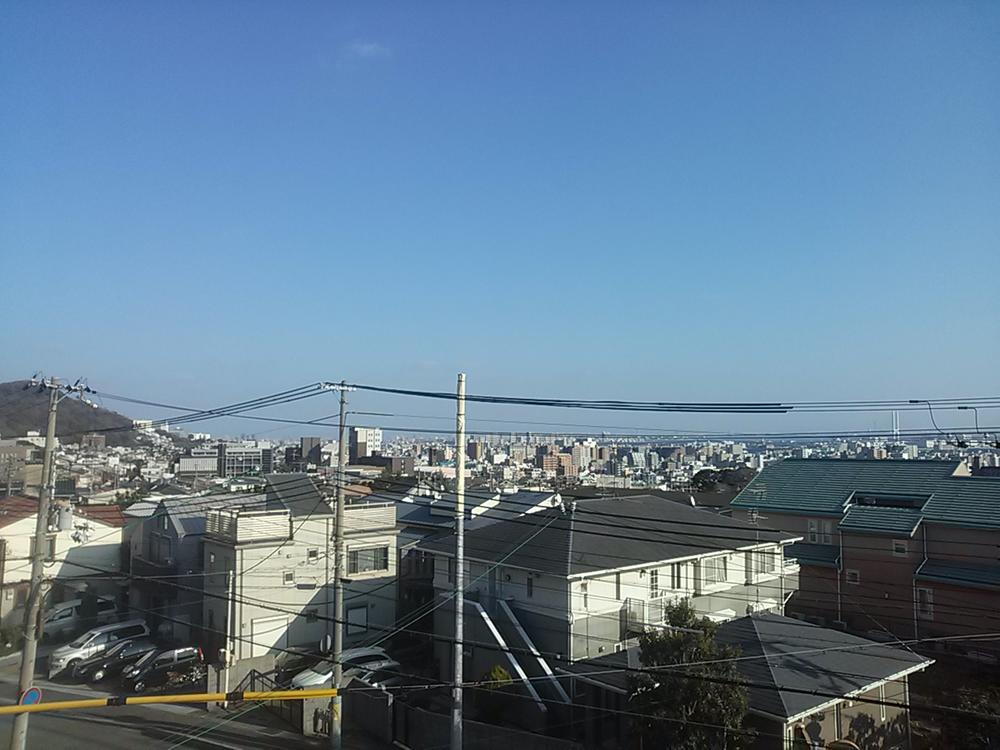 View from local (March 2013) Shooting
現地からの眺望(2013年3月)撮影
Building plan example (Perth ・ Introspection)建物プラン例(パース・内観) 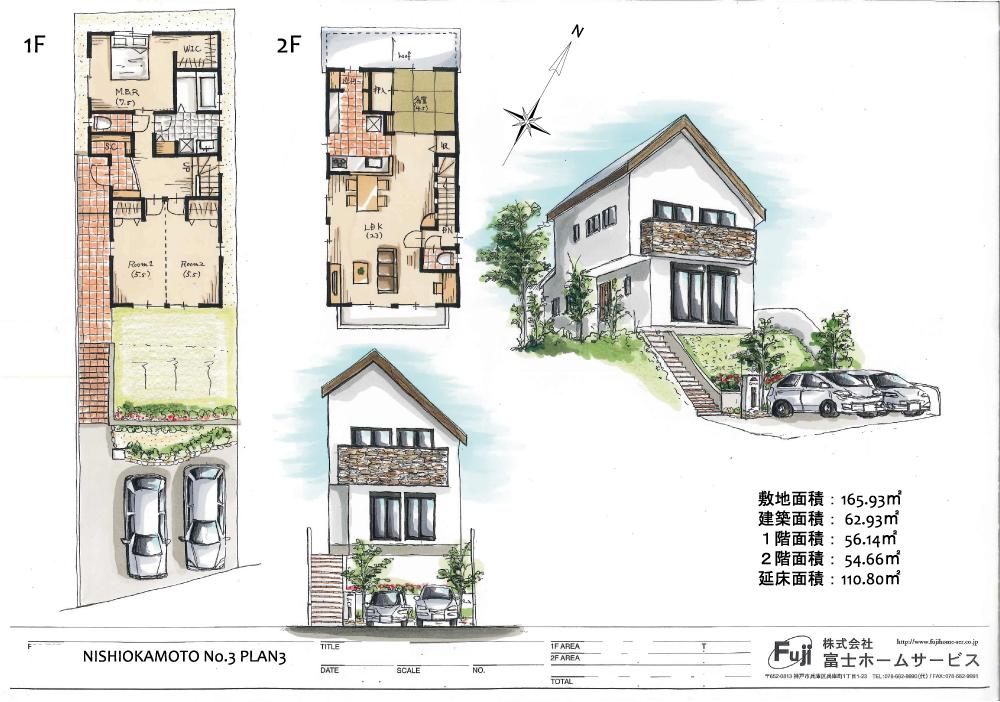 Building plan example (No. 3 locations) Building price 17.8 million yen, Building area 110.8 sq m
建物プラン例(3号地)建物価格1780万円、建物面積110.8m2
Location
|







