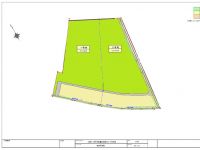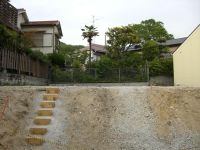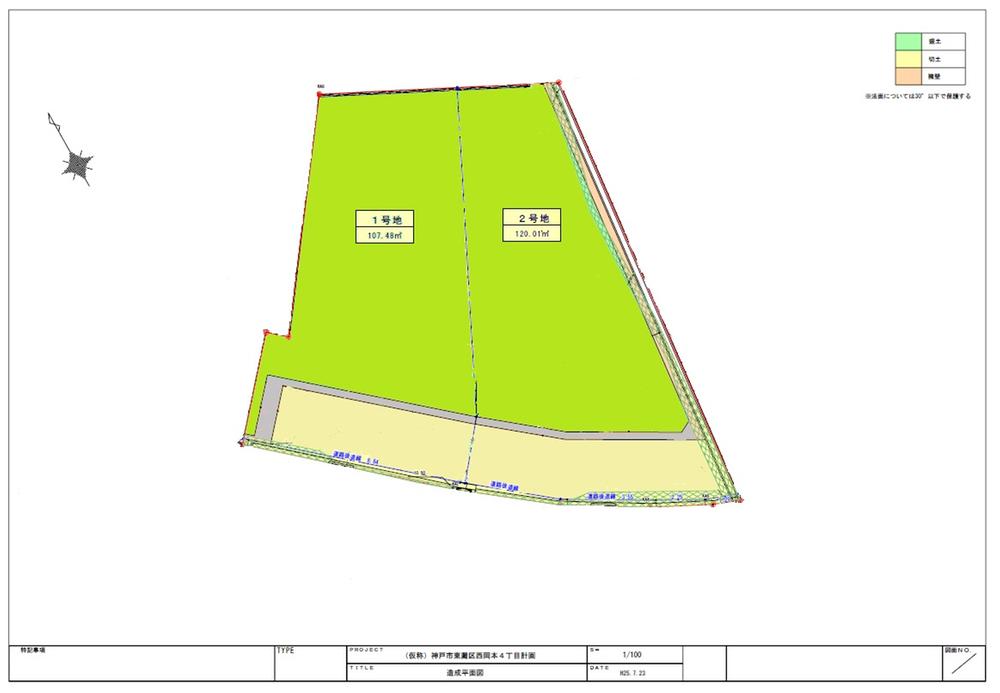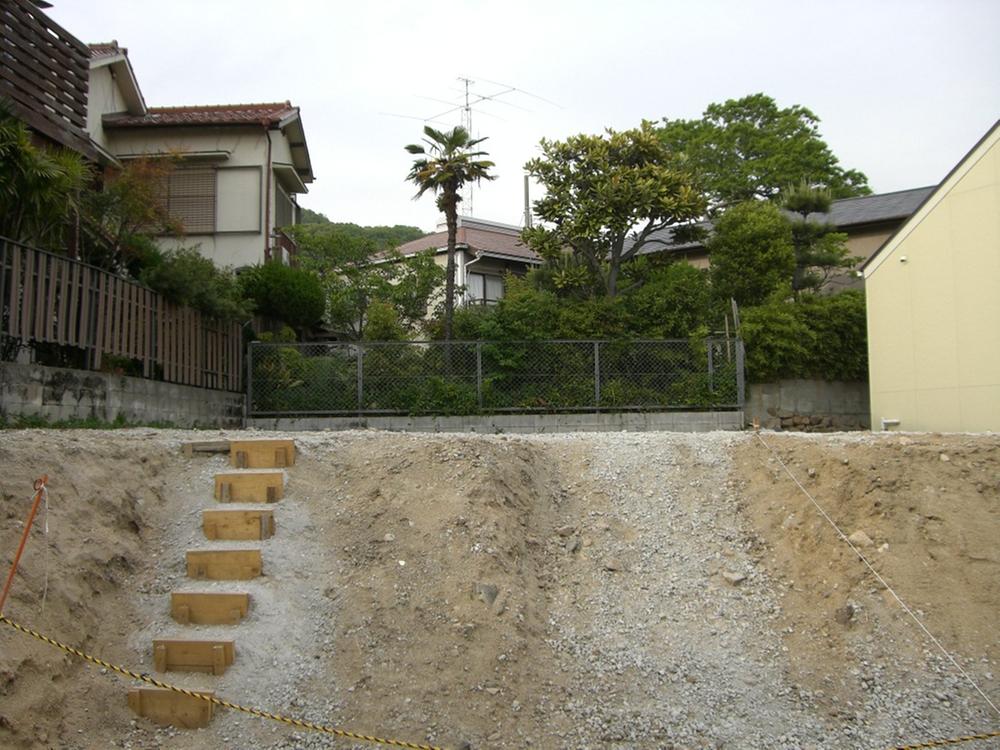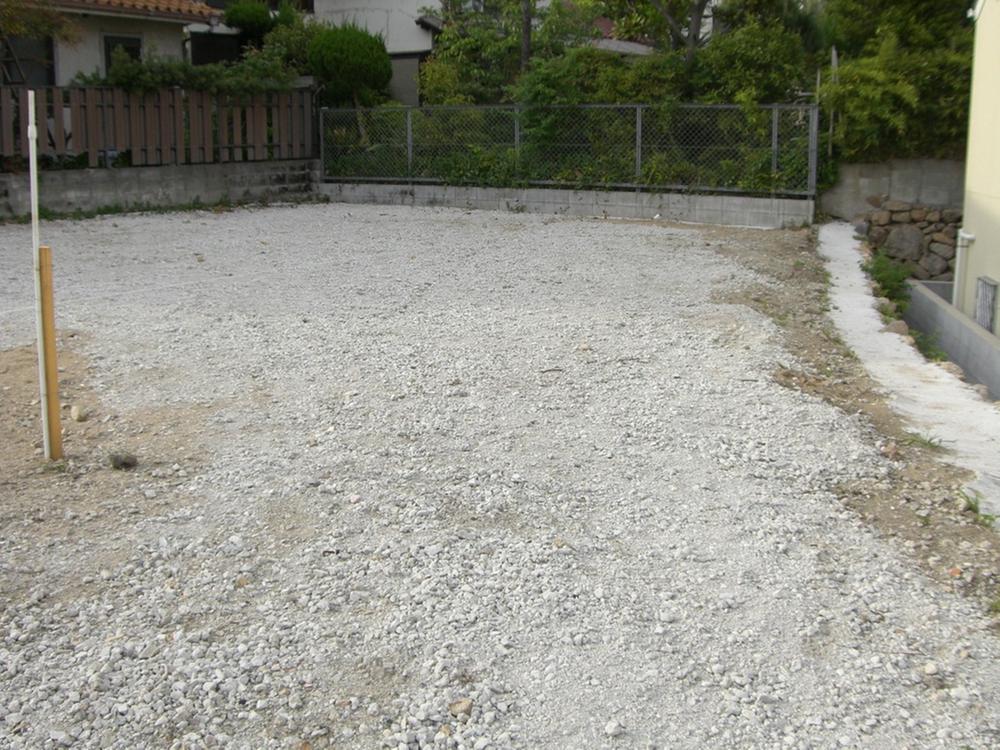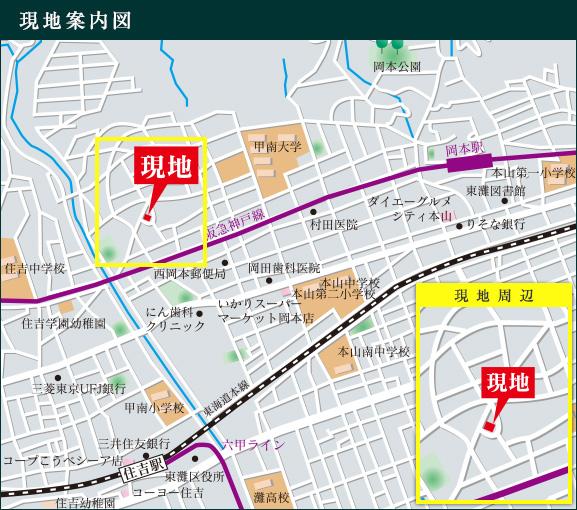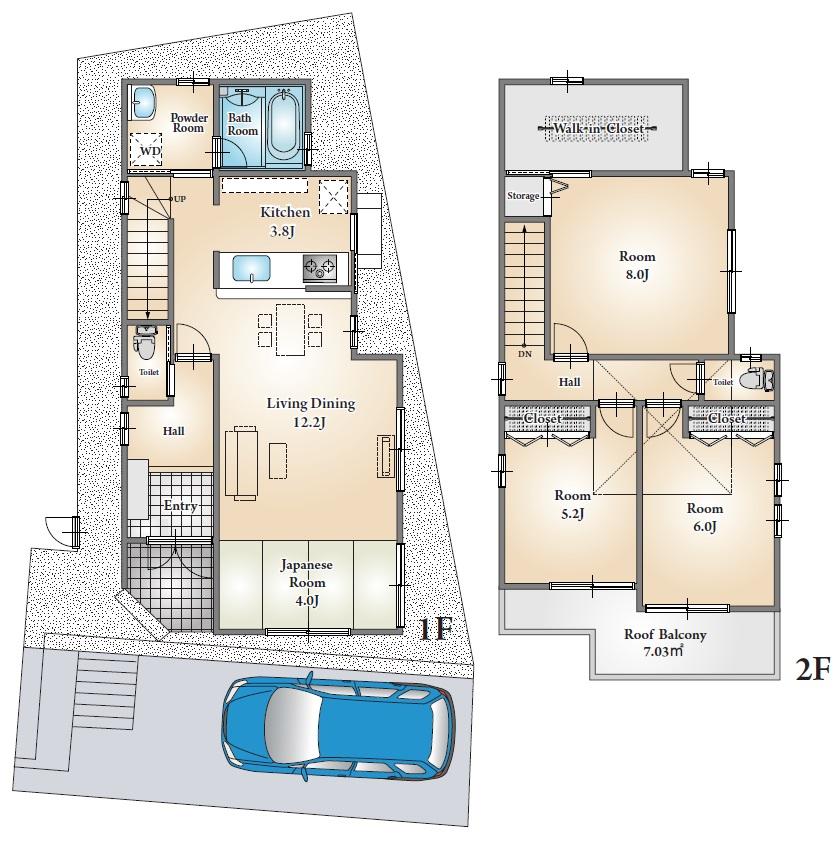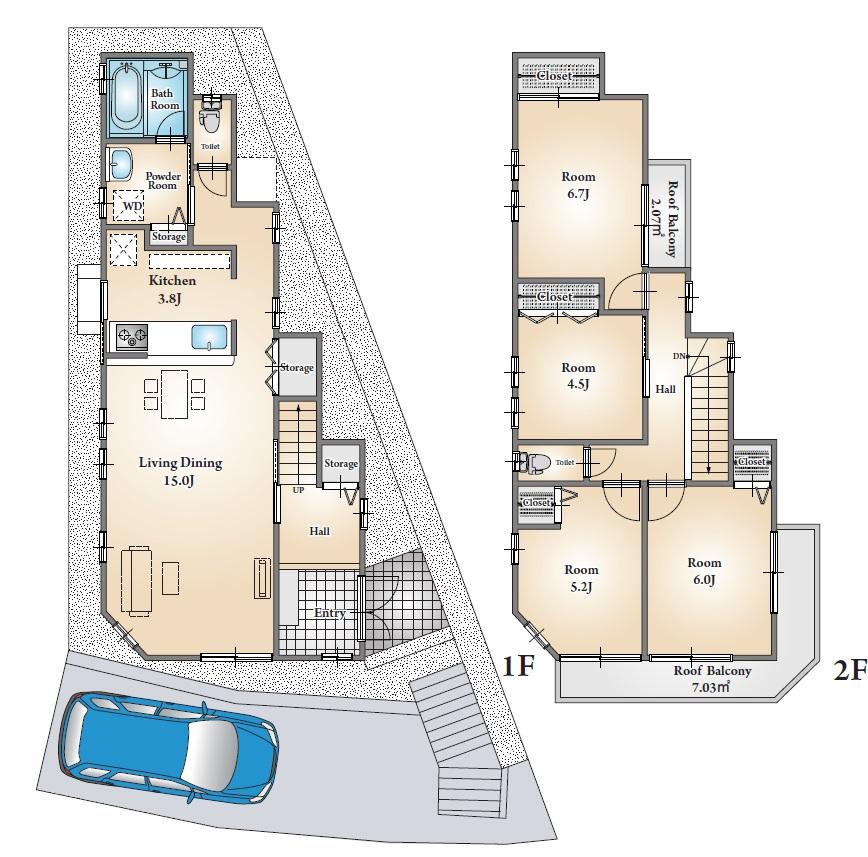|
|
Kobe, Hyogo Prefecture Higashi-Nada Ward
兵庫県神戸市東灘区
|
|
JR Tokaido Line "Sumiyoshi" walk 14 minutes
JR東海道本線「住吉」歩14分
|
Features pickup 特徴ピックアップ | | 2 along the line more accessible / Yang per good / Siemens south road / No construction conditions / City gas 2沿線以上利用可 /陽当り良好 /南側道路面す /建築条件なし /都市ガス |
Price 価格 | | 44 million yen ~ 45,800,000 yen 4400万円 ~ 4580万円 |
Building coverage, floor area ratio 建ぺい率・容積率 | | Building coverage: 50%, Volume ratio: 100% 建ぺい率:50%、容積率:100% |
Sales compartment 販売区画数 | | 2 compartment 2区画 |
Total number of compartments 総区画数 | | 2 compartment 2区画 |
Land area 土地面積 | | 107.48 sq m ~ 120.01 sq m (32.51 tsubo ~ 36.30 square meters) 107.48m2 ~ 120.01m2(32.51坪 ~ 36.30坪) |
Driveway burden-road 私道負担・道路 | | Road width: 3.5m ~ 3.6m, Concrete pavement, Setback: separately 2.48 sq m ~ There is 2.81 sq m 道路幅:3.5m ~ 3.6m、コンクリート舗装、セットバック:別途2.48m2 ~ 2.81m2あり |
Land situation 土地状況 | | Vacant lot 更地 |
Construction completion time 造成完了時期 | | 2013 mid-November 2013年11月中旬 |
Address 住所 | | Kobe, Hyogo Prefecture Higashi-Nada Ward Nishiokamoto 4 兵庫県神戸市東灘区西岡本4 |
Traffic 交通 | | JR Tokaido Line "Sumiyoshi" walk 14 minutes
Hankyu Kobe Line "Okamoto" walk 16 minutes
JR Tokaido Line "settsu motoyama" walk 18 minutes JR東海道本線「住吉」歩14分
阪急神戸線「岡本」歩16分
JR東海道本線「摂津本山」歩18分
|
Contact お問い合せ先 | | (Ltd.) Creations TEL: 0800-603-9289 [Toll free] mobile phone ・ Also available from PHS
Caller ID is not notified
Please contact the "saw SUUMO (Sumo)"
If it does not lead, If the real estate company (株)クリエーションズTEL:0800-603-9289【通話料無料】携帯電話・PHSからもご利用いただけます
発信者番号は通知されません
「SUUMO(スーモ)を見た」と問い合わせください
つながらない方、不動産会社の方は
|
Land of the right form 土地の権利形態 | | Ownership 所有権 |
Time delivery 引き渡し時期 | | Consultation 相談 |
Land category 地目 | | Residential land 宅地 |
Use district 用途地域 | | One low-rise 1種低層 |
Other limitations その他制限事項 | | Residential land development construction regulation area, Height district, School zone 宅地造成工事規制区域、高度地区、文教地区 |
Overview and notices その他概要・特記事項 | | Facilities: Public Water Supply, This sewage, City gas, Pull-in schedule 設備:公営水道、本下水、都市ガス、引き込み予定 |
Company profile 会社概要 | | <Mediation> governor of Osaka Prefecture (1) No. 054400 (Ltd.) Creations Yubinbango541-0048, Chuo-ku, Osaka-shi Kawaramachi 1-7-7 Lands Kawaramachi Building 6th floor <仲介>大阪府知事(1)第054400号(株)クリエーションズ〒541-0048 大阪府大阪市中央区瓦町1-7-7 ランズ瓦町ビルディング6階 |
