Land/Building » Kansai » Hyogo Prefecture » Kobe Higashinada
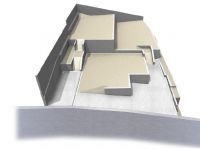 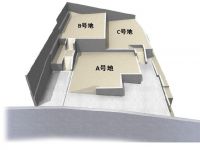
| | Kobe, Hyogo Prefecture Higashi-Nada Ward 兵庫県神戸市東灘区 |
| Hankyu Kobe Line "Okamoto" walk 8 minutes 阪急神戸線「岡本」歩8分 |
| It is a residential land sale that was blessed on the lookout and day. No residential land 3 sections of the building conditions. It becomes a delivery after construction completion of construction (2014 3 around the end). Hankyu "Okamoto Station" an 8-minute walk. 眺望と日当たりに恵まれた宅地分譲です。建築条件の無い宅地3区画。造成工事完了後(平成26年3月末頃)のお引渡しとなります。阪急「岡本駅」徒歩8分。 |
Features pickup 特徴ピックアップ | | 2 along the line more accessible / Vacant lot passes / Yang per good / A quiet residential area / No construction conditions / City gas / Located on a hill 2沿線以上利用可 /更地渡し /陽当り良好 /閑静な住宅地 /建築条件なし /都市ガス /高台に立地 | Price 価格 | | 54,800,000 yen ~ 58,800,000 yen number of sales compartment 3 compartment 5480万円 ~ 5880万円販売区画数 3区画 | Building coverage, floor area ratio 建ぺい率・容積率 | | 40% ・ 80% 40% ・80% | Sales compartment 販売区画数 | | 3 compartment 3区画 | Total number of compartments 総区画数 | | 3 compartment 3区画 | Land area 土地面積 | | 130.01 sq m ~ 152.29 sq m (39.32 tsubo ~ 46.06 tsubo) (measured) 130.01m2 ~ 152.29m2(39.32坪 ~ 46.06坪)(実測) | Driveway burden-road 私道負担・道路 | | Southwest 5.0m Public road Contact road 10m (A No. land) 南西5.0m 公道 接道10m(A号地) | Land situation 土地状況 | | Vacant lot 更地 | Address 住所 | | Okamoto, Kobe, Hyogo Prefecture Higashi-Nada Ward 7-13 兵庫県神戸市東灘区岡本7-13 | Traffic 交通 | | Hankyu Kobe Line "Okamoto" walk 8 minutes
JR Tokaido Line "settsu motoyama" walk 14 minutes 阪急神戸線「岡本」歩8分
JR東海道本線「摂津本山」歩14分
| Contact お問い合せ先 | | Alex Kobe (Ltd.) TEL: 0800-808-7193 [Toll free] mobile phone ・ Also available from PHS
Caller ID is not notified
Please contact the "saw SUUMO (Sumo)"
If it does not lead, If the real estate company アレックス神戸(株)TEL:0800-808-7193【通話料無料】携帯電話・PHSからもご利用いただけます
発信者番号は通知されません
「SUUMO(スーモ)を見た」と問い合わせください
つながらない方、不動産会社の方は
| Most price range 最多価格帯 | | A No. land ・ No. B land ・ C No. land A号地・B号地・C号地 | Land of the right form 土地の権利形態 | | Ownership 所有権 | Time delivery 引き渡し時期 | | Consultation 相談 | Land category 地目 | | Residential land 宅地 | Use district 用途地域 | | One low-rise 1種低層 | Other limitations その他制限事項 | | Residential land development construction regulation area, Scenic zone, School zone 宅地造成工事規制区域、風致地区、文教地区 | Overview and notices その他概要・特記事項 | | Facilities: city gas ・ Electrical ・ Water supply ・ Sewer ・ Gutter 設備:都市ガス・電気・上水道・下水道・側溝 | Company profile 会社概要 | | <Mediation> Governor of Hyogo Prefecture (1) No. 011635 Alex Kobe Co. Yubinbango658-0001 Kobe City, Hyogo Prefecture Higashinada Morikita cho 2-3-16-104 <仲介>兵庫県知事(1)第011635号アレックス神戸(株)〒658-0001 兵庫県神戸市東灘区森北町2-3-16-104 |
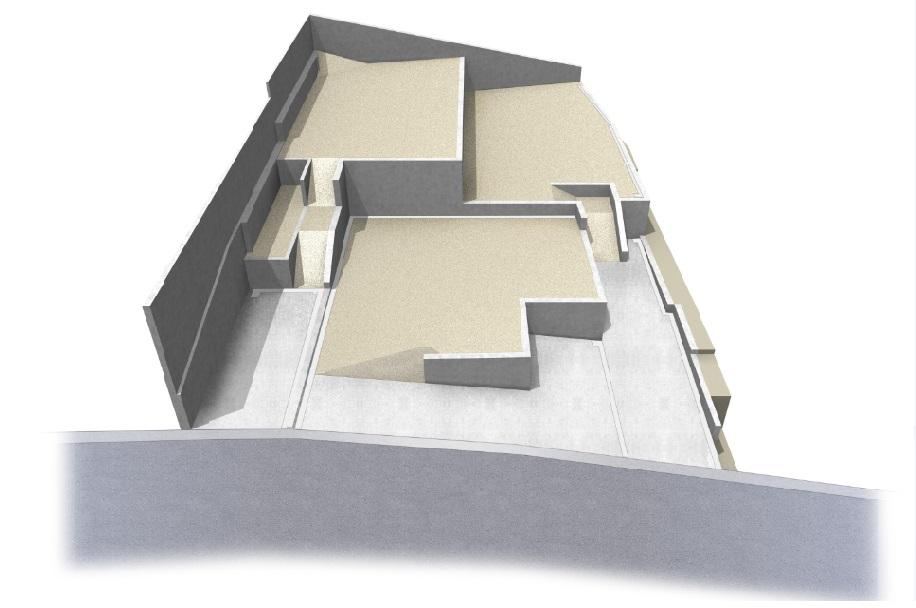 Construction completion expected view
造成完了予想図
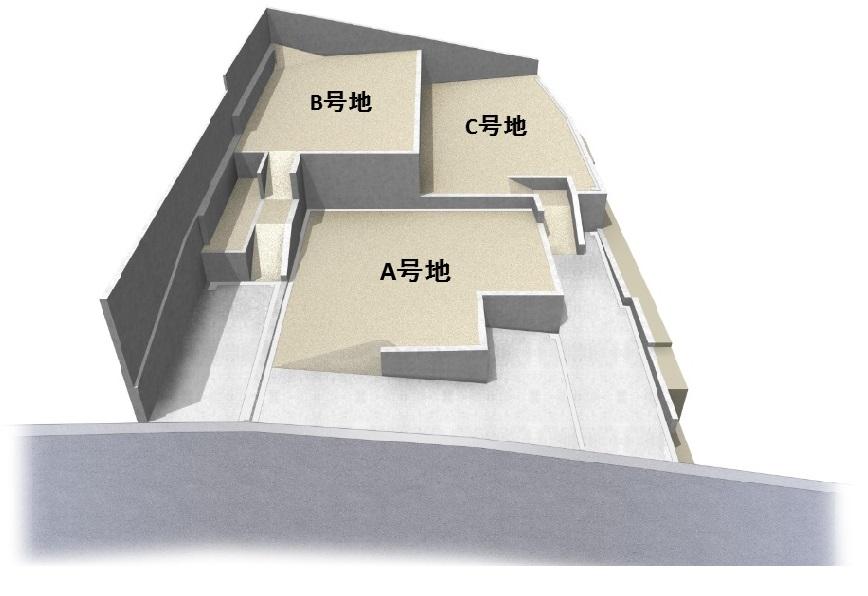 Construction completion expected view
造成完了予想図
Building plan example (Perth ・ appearance)建物プラン例(パース・外観) 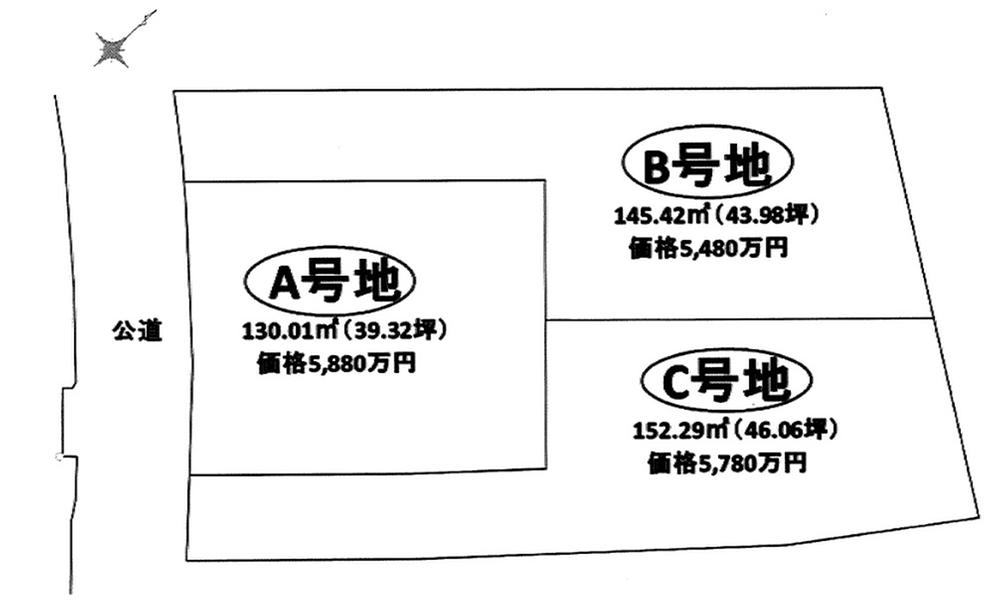 A No. land ・ No. B land ・ C No. land
A号地・B号地・C号地
Building plan example (introspection photo)建物プラン例(内観写真) 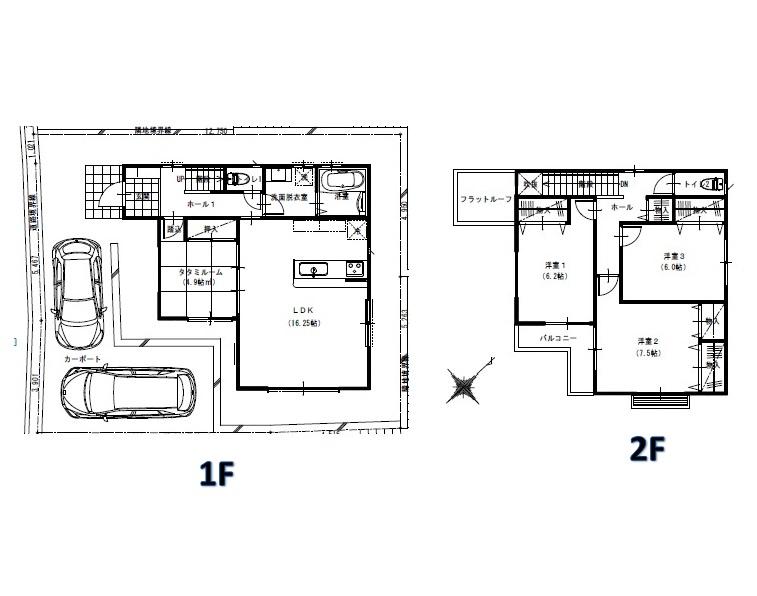 Building plan Reference Example (A No. land) Building area 1F: 51.88 sq m 2F: 48.83 sq m Total floor area 100 ・ 71 sq m
建物プラン参考例(A号地)建物面積 1F:51.88 m22F:48.83m2 延床面積 100・71m2
View photos from the local現地からの眺望写真 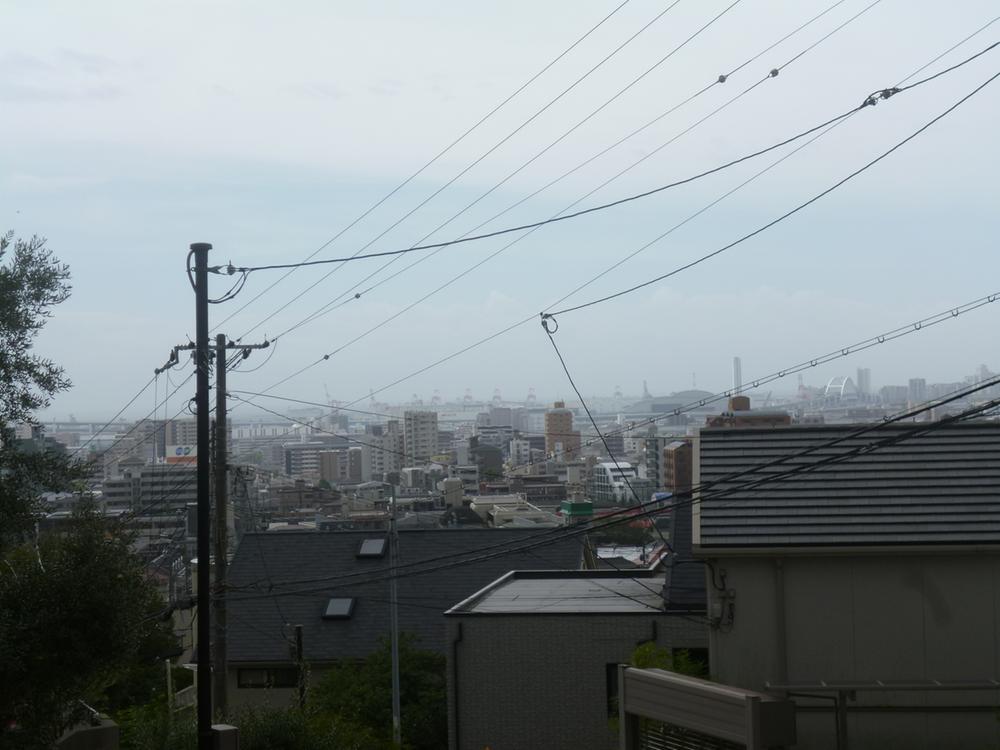 View from the site (November 2013) Shooting
現地からの眺望(2013年11月)撮影
Building plan example (exterior photos)建物プラン例(外観写真) 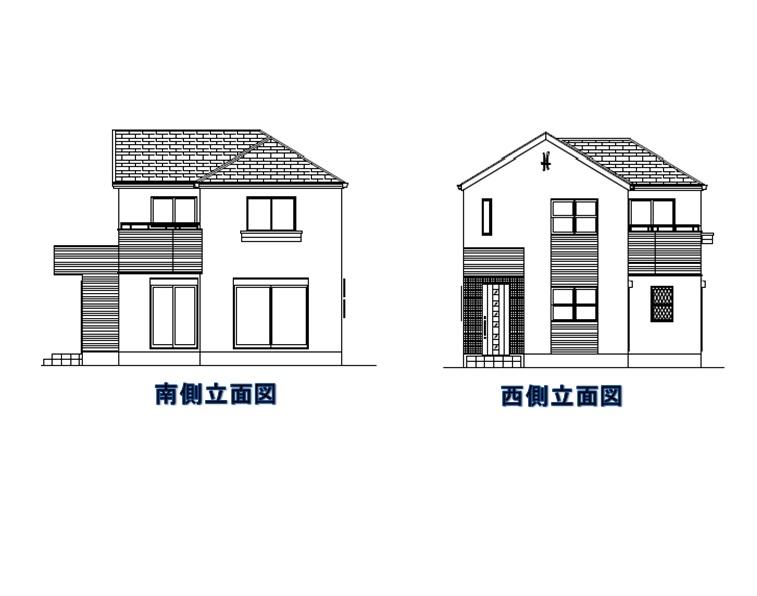 Building plan Reference Example (A No. land)
建物プラン参考例(A号地)
Building plan example (introspection photo)建物プラン例(内観写真) 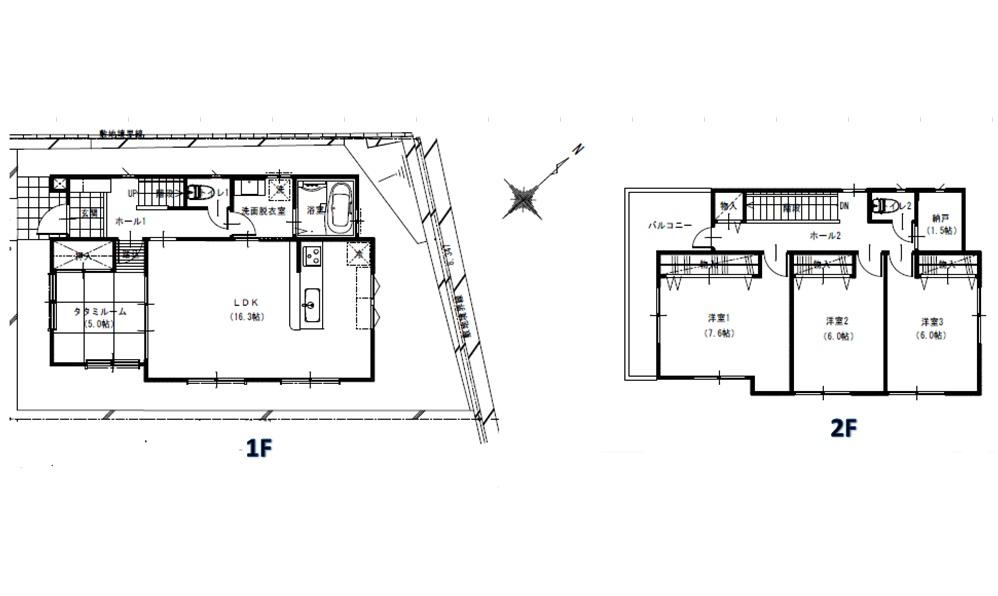 Building plan Reference Example (B No. land) Building area 1F: 52.45 sq m 2F: 50.20 sq m total floor area 102.65 sq m
建物プラン参考例(B号地)建物面積 1F:52.45m2 2F:50.20m2延床面積 102.65m2
Building plan example (exterior photos)建物プラン例(外観写真) 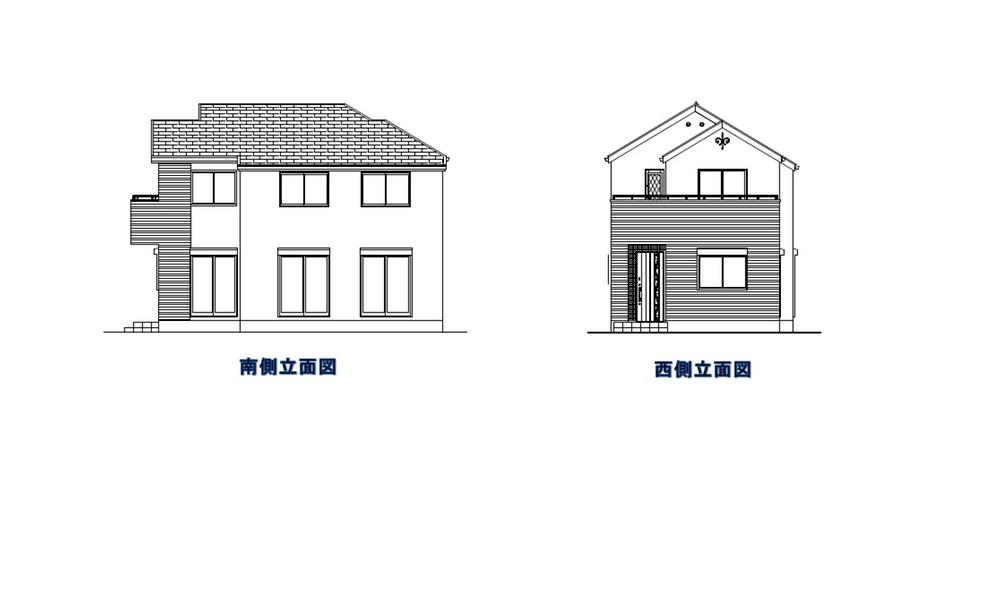 Building plan Reference Example ( No. B locations)
建物プラン参考例( B号地)
Location
| 








