Land/Building » Kansai » Hyogo Prefecture » Kobe Kita-ku
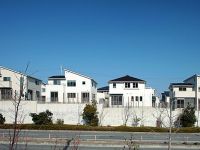 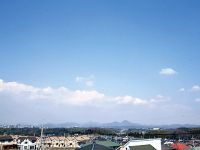
| | Kobe, Hyogo Prefecture, Kita-ku, 兵庫県神戸市北区 |
| JR Fukuchiyama Line "Shinmita" 20 minutes Jozu Koenmae step 8 minutes by bus JR福知山線「新三田」バス20分上津公園前歩8分 |
| [Land 50 square meters or more] [Yang per good] [Located on a hill] [Siemens south road] [Super close] [A quiet residential area] [In a large town] The company with 60 years of experience, Fulfill your selfish. 【土地50坪以上】【陽当り良好】【高台に立地】【南側道路面す】【スーパーが近い】【閑静な住宅地】【大型タウン内】60年の実績を持つ同社が、あなたのわがまま叶えます。 |
| ■ The company with 60 years of experience, Floor plan ・ interior ・ appearance ・ While designed to total up to planting, Proposed the corresponding possible plan to change the future of taste. Why do not you re-check the local model house? ■ P-con is recommending a "Uchi Cafe life Exhibition" is, To propose a relaxation space, such as a cafe in the house, Residence of the exhibition held in. ■60年の実績を持つ同社が、間取り・インテリア・外観・植栽までトータルにデザインしつつ、将来の嗜好の変化にも対応可能なプランを提案。現地モデルハウスで再確認しませんか?■P-conがすすめる「Uchi Cafe 生活展」とは、住まいの中にカフェのようなくつろぎ空間を提案する、住まいの展覧会開催中。 |
Local guide map 現地案内図 | | Local guide map 現地案内図 | Features pickup 特徴ピックアップ | | Pre-ground survey / 2 along the line more accessible / Land 50 square meters or more / See the mountain / Super close / Yang per good / Siemens south road / A quiet residential area / Or more before road 6m / Shaping land / Leafy residential area / Good view / City gas / Located on a hill / Maintained sidewalk / In a large town / Flat terrain / Development subdivision in 地盤調査済 /2沿線以上利用可 /土地50坪以上 /山が見える /スーパーが近い /陽当り良好 /南側道路面す /閑静な住宅地 /前道6m以上 /整形地 /緑豊かな住宅地 /眺望良好 /都市ガス /高台に立地 /整備された歩道 /大型タウン内 /平坦地 /開発分譲地内 | Event information イベント情報 | | Model house schedule / During the public time / 10:00 ~ 18:00 "Family Cafe" is the theme model house was completed in. Your reference of My Home Plan, By all means, please visit. モデルハウス日程/公開中時間/10:00 ~ 18:00「ファミリーCafe」がテーマのモデルハウスが完成しました。マイホームプランのご参考に、ぜひご見学ください。 | Property name 物件名 | | P-CON Kozudai 2-chome "TEAM CHATTY STYLE "(building lots with building conditions) P-CON 上津台2丁目 「TEAM CHATTY STYLE」(建築条件付宅地分譲) | Price 価格 | | 13,120,000 yen ~ 15,250,000 yen 1312万円 ~ 1525万円 | Building coverage, floor area ratio 建ぺい率・容積率 | | Building coverage: 40%, Volume ratio: 80% 建ぺい率:40%、容積率:80% | Sales compartment 販売区画数 | | 2 compartment 2区画 | Total number of compartments 総区画数 | | 451 compartment 451区画 | Land area 土地面積 | | 195.25 sq m ~ 207.33 sq m 195.25m2 ~ 207.33m2 | Driveway burden-road 私道負担・道路 | | Road: 6m ~ 12m width asphalt paving, Driveway burden: No 道路:6m ~ 12m幅アスファルト舗装、私道負担:無 | Land situation 土地状況 | | Vacant lot 更地 | Construction completion time 造成完了時期 | | Construction completed 造成済 | Address 住所 | | Kobe City, Hyogo Prefecture, Kita-ku, Kozudai 2-16-386 兵庫県神戸市北区上津台2-16-386他(地番) | Traffic 交通 | | JR Fukuchiyama Line "Shinmita" 20 minutes Jozu Koenmae step 8 minutes by bus
Kobe Electric Railway Mita "God railway field" bus 7 minutes Kozudai 1-chome NishiAyumi 8 minutes
JR Fukuchiyama Line "Mita" 15 minutes Aeon Mall Kobe KitaAyumi 4 minutes by bus JR福知山線「新三田」バス20分上津公園前歩8分
神戸電鉄三田線「神鉄道場」バス7分上津台1丁目西歩8分
JR福知山線「三田」バス15分イオンモール神戸北歩4分
| Related links 関連リンク | | [Related Sites of this company] 【この会社の関連サイト】 | Contact お問い合せ先 | | Land, construction Kozudai Information Center TEL: 078-986-0772 Please inquire as "saw SUUMO (Sumo)" 国土建設上津台インフォメーションセンターTEL:078-986-0772「SUUMO(スーモ)を見た」と問い合わせください | Sale schedule 販売スケジュール | | ■ First-come-first-served basis application in accepting the residential subdivision of the place where it can be said that the heart of the city! Reception location / Kozudai Information Center Hours / 10 am ~ 5:00 pm ※ At the time of application is, Seal and the application money 100,000 yen (appropriated to the part of the deposit), Do you have a thing to prove the previous year worth of income (withholding, etc.). ■街の中心部といえる場所の宅地分譲地を先着順申込受付中!受付場所/上津台インフォメーションセンター受付時間/午前10時 ~ 午後5時※申込の際には、印鑑と申込証拠金10万円(手付金の一部に充当)、前年分の収入を証明するもの(源泉徴収票など)をお持ち下さい。 | Expenses 諸費用 | | Other expenses: water supply contribution: 68,755 yen / Bulk その他諸費用:給水分担金:6万8755円/一括 | Land of the right form 土地の権利形態 | | Ownership 所有権 | Building condition 建築条件 | | With 付 | Time delivery 引き渡し時期 | | Immediate delivery allowed 即引渡し可 | Land category 地目 | | Residential land 宅地 | Use district 用途地域 | | One low-rise 1種低層 | Other limitations その他制限事項 | | Residential land development construction regulation area, Height ceiling Yes 宅地造成工事規制区域、高さ最高限度有 | Overview and notices その他概要・特記事項 | | Facilities: Kansai Electric Power Co., Public Water Supply, This sewage, City gas, Total units Note: Among the company equity 67 units, Development total area: 120175.71 sq m , Kobe Research Park Kozudai overview / Development total area: about 173ha, Plan number of houses: about 3300 units, Planned population: about 12,000 設備:関西電力、公営水道、本下水、都市ガス、総戸数補足:うち同社持分67戸、開発総面積:120175.71m2、神戸リサーチパーク上津台全体概要/開発総面積:約173ha、計画戸数:約3300戸、計画人口:約12000人 | Company profile 会社概要 | | <Employer ・ Seller> Minister of Land, Infrastructure and Transport (11) No. 2093 Minister of Land, Infrastructure and Transport (JP -23) No. 6301 Osaka governor registration (j) No. 4304 (one company) Japan two-by-four construction Association of Land Construction Co., Ltd. Yubinbango534-0024 Osaka-shi, Osaka Miyakojima-ku Higashinoda cho 2-9-7 <事業主・売主>国土交通大臣(11)第2093号 国土交通大臣(特-23)第6301号 大阪府知事登録(ヌ)第4304号(一社)日本ツーバイフォー建築協会会員国土建設株式会社〒534-0024 大阪府大阪市都島区東野田町2-9-7 |
Other localその他現地 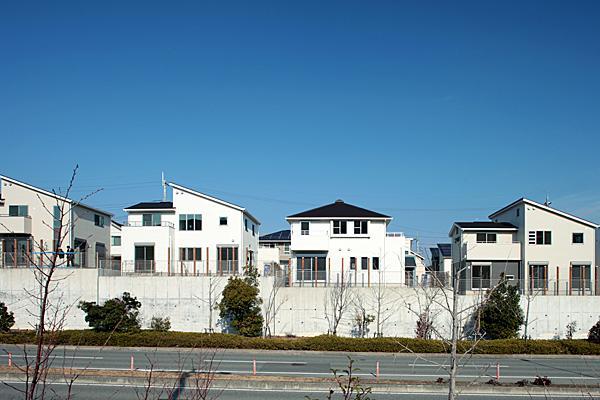 P-CON of "TEAM-CHATTY" is promoting a residence building that was staring at the tomorrow of the team that the family. Please let us know My home plan of your dreams.
P-CONの《TEAM-CHATTY》は家族というチームのあしたを見つめた住まいづくりを進めています。 あなたの夢のマイホーム計画をお聞かせください。
View photos from the local現地からの眺望写真 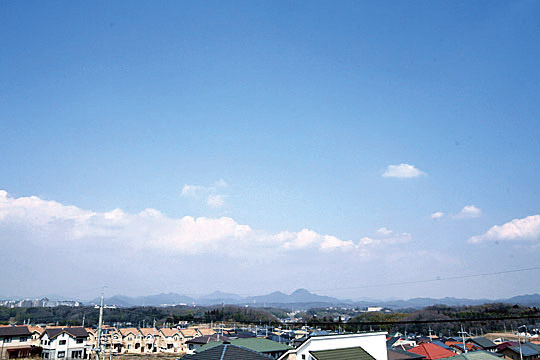 Even from the first floor of this view to enter the hand, Upland location unique. By providing a wide wood deck, While admiring the scenery with friends outside a cafe in the future of the season enjoyed likely (local views of the March 2011 shooting)
1階からでもこの見晴らしが手に入るのは、高台立地ならでは。広いウッドデッキを設ければ、景色を眺めながら友人と外カフェもこれからの季節は楽しめそう(2011年3月撮影の現地眺望)
Building plan example (exterior photos)建物プラン例(外観写真) 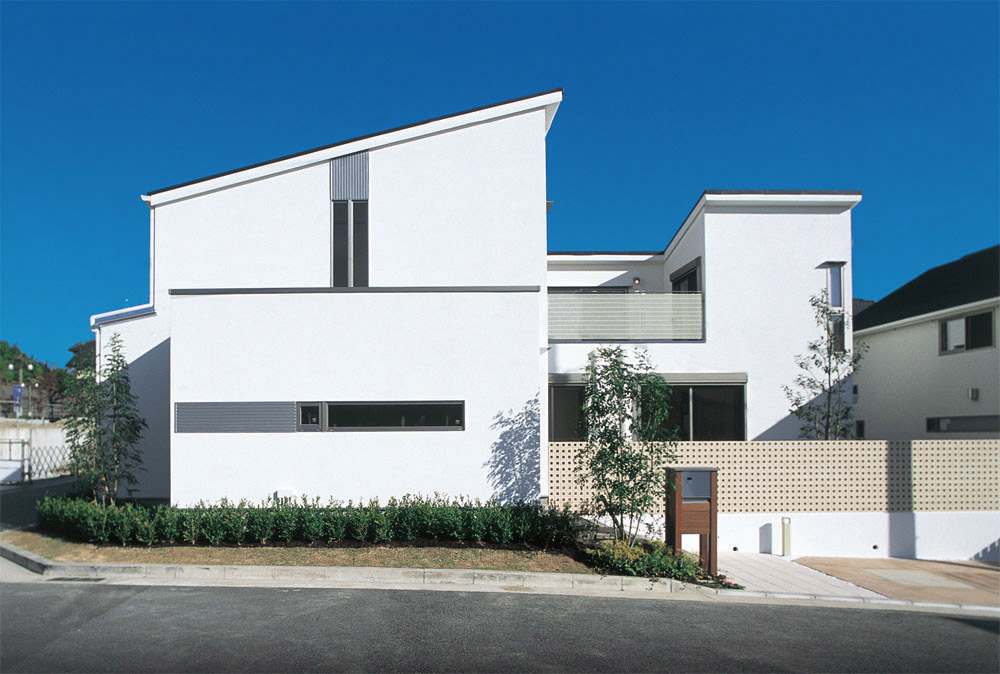 On the outer wall of the white system, Appearance shed roof and the sharp line of stylish impression. Exterior of adopting the block fence and hedges also modern taste atmosphere (No. 56 land building plan example) building price 24,800,000 yen, Building area 133.74 sq m
ホワイト系の外壁に、片流れ屋根やシャープなラインがスタイリッシュな印象の外観。ブロックフェンスと生垣を採用した外構もモダンテイストな雰囲気(56号地建物プラン例)建物価格2480万円、建物面積133.74m2
Building plan example (introspection photo)建物プラン例(内観写真) 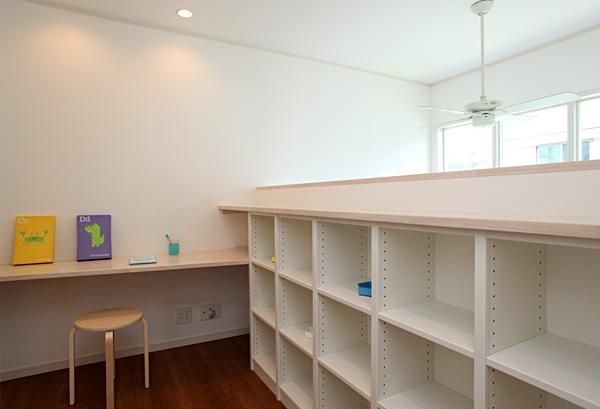 The first and second floors are connected with a large atrium, I feel the presence of the family wherever you are. Since the storage and counter are installed, Also good to take advantage of as a second living room, Good even as children of base, It spreads the width of the use of the.
1階と2階は大きな吹き抜けで繋がり、どこにいても家族の存在を感じられます。収納とカウンターを設置してあるので、第2リビングとして活用するのも良し、お子さんの基地としても良し、活用の幅が広がります。
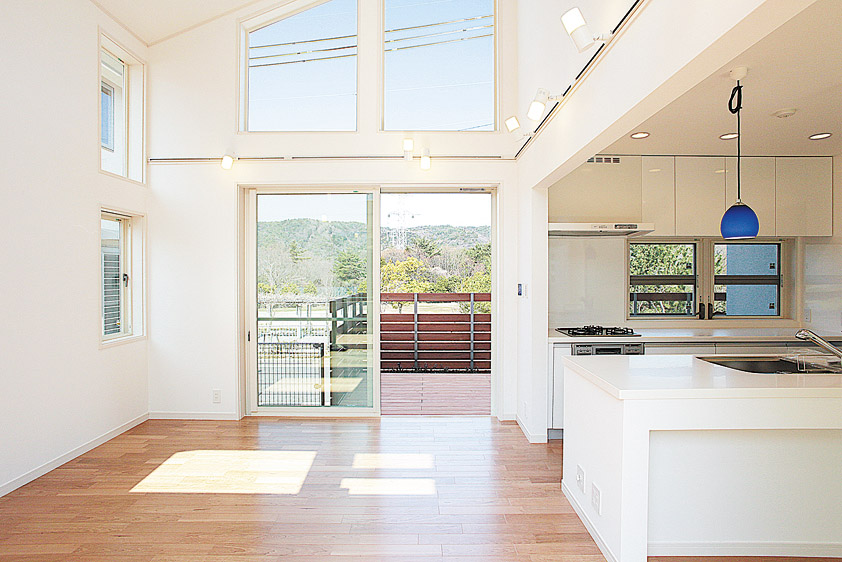 In the atrium became a gradient ceiling, Enhance the lighting of by installing a large window, To allow a view of the lush nature in a variety of life scenes (for example, land building plan 375 No.) Building price 22,800,000 yen, Building area 117.59 sq m
勾配天井になった吹き抜けに、大きな窓を設置することで採光性を高め、緑豊かな自然を様々な生活シーンで眺めることが可能に(375号地建物プラン例)建物価格2280万円、建物面積117.59m2
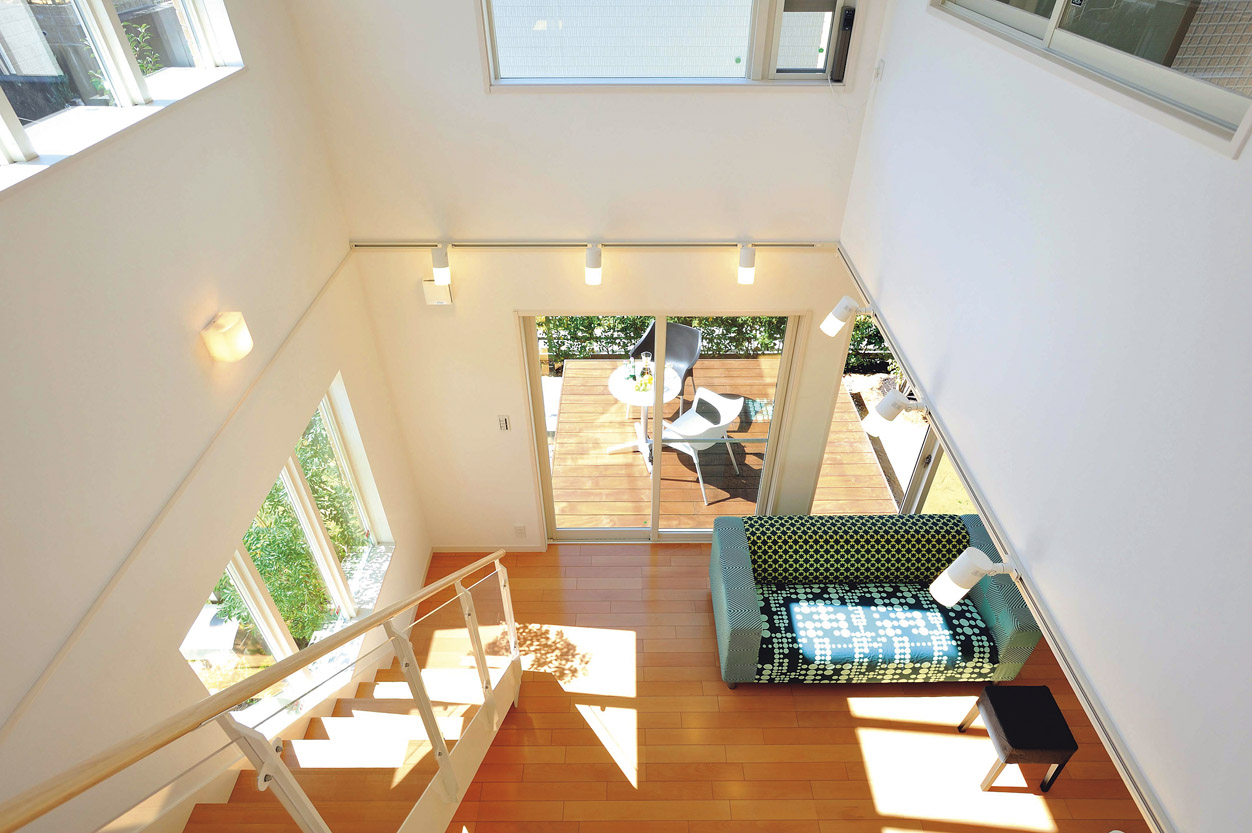 Along with the blow of living, Wooden deck is not followed by more open space. Steel staircase that was the side panel to the transparent acrylic also us to enhance the design of (99 Nos land building plan example) building price 21 million yen, Building area 111.57 sq m
リビングの吹抜けとともに、ウッドデッキが続いていてより開放的な空間に。サイドパネルを透明アクリルにしたスチール階段もデザイン性を高めてくれる(99号地建物プラン例)建物価格2100万円、建物面積111.57m2
Model house photoモデルハウス写真 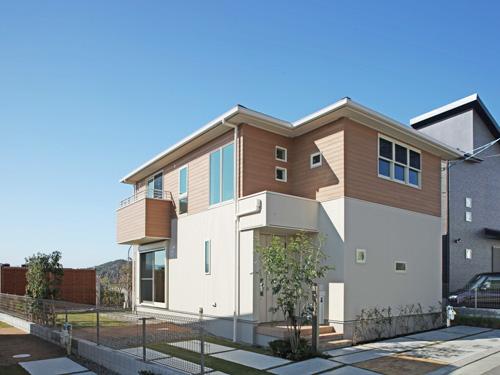 The theme of this model, Family Cafe. Waiwai dating of the whole family is also included children, Buzz-buzz. It will spread the fun conversation.
このモデルのテーマは、ファミリーCafe。 家族ぐるみのお付き合いは子供も入ってワイワイ、ガヤガヤ。楽しい会話が広がって行きます。
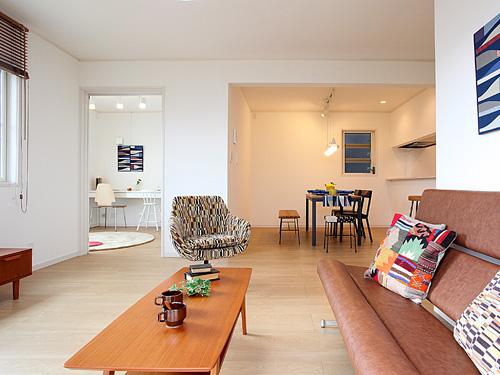 Around the living room, Scene of life to the dining and work space will continue to be led.
リビングを中心に、ダイニングやワークスペースへと生活のシーンがつながっていきます。
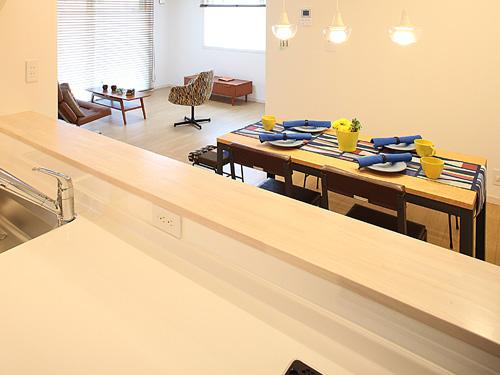 While joined the topic of the dining and living room, Preparation of tea and eating in the kitchen.
ダイニングやリビングの話題に加わりながら、キッチンでお茶や食事の準備。
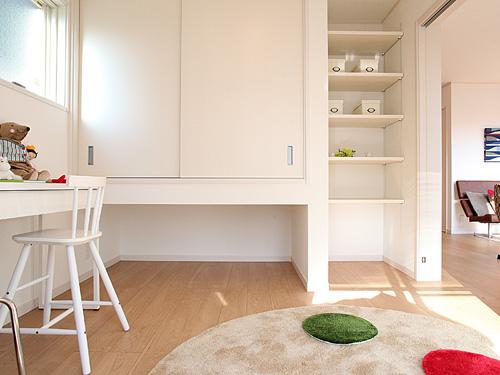 Model in the, Workspace of mom. You can use it to, such as den or playroom.
モデルでは、ママのワークスペース。書斎やプレイルームなどにもお使いいただけます。
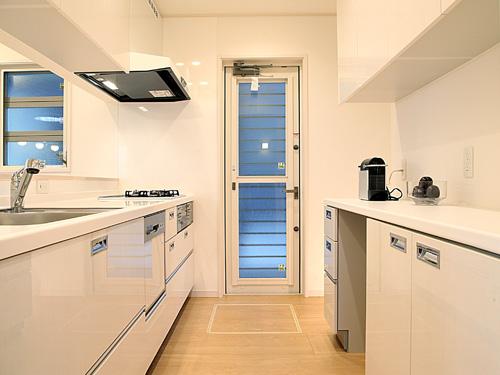 It was established directly out possible back door from the garage. We are planning a smooth flow line to the water around from the kitchen.
ガレージから直接出入り可能な勝手口を設置しました。キッチンから水廻りへとスムーズな動線を計画しています。
Shopping centreショッピングセンター 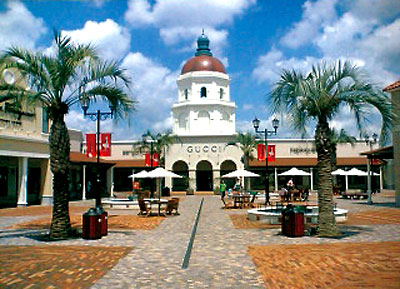 Kobe Sanda Premium ・ 5-minute walk from the 380m field to outlet. Buy brand-name goods in deals to choose carefully. When a friend came to play in the house, Than you think envy and guide here ...
神戸三田プレミアム・アウトレットまで380m 現地からは徒歩5分。じっくりと選んでブランド品をお得に購入。友達が家に遊びに来た時に、ここを案内するとうらやましく思うのでは…
Kindergarten ・ Nursery幼稚園・保育園 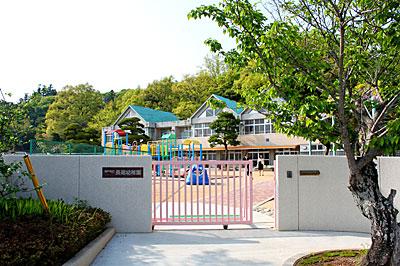 2200m to Kobe Municipal Nagao kindergarten (about 5 minutes by car)
神戸市立長尾幼稚園(車で約5分)まで2200m
Hospital病院 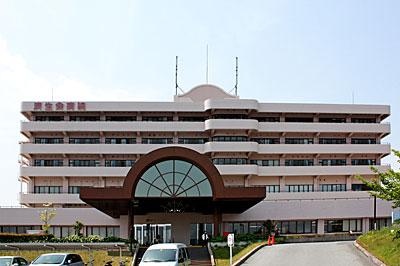 7100m until Saiseikai Hyogo Prefecture hospital (about 15 minutes by car)
済生会兵庫県病院(車で約15分)まで7100m
Park公園 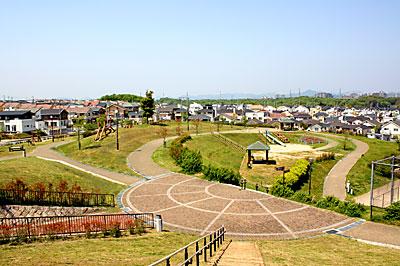 Sugo 200m to the park (in the town)
菅生公園(タウン内)まで200m
Building plan example (exterior photos)建物プラン例(外観写真) 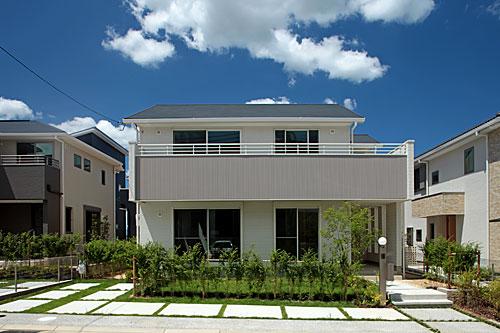 The front of the balcony is characteristic No. 53 destinations. Large space is safe entrance before porch even without wet when the rain, which is also depth of about 3M.
前面のバルコニーが特徴的な53号地。雨の時もぬれずに安心な玄関前ポーチは奥行き約3Mもある大空間。
Building plan example (introspection photo)建物プラン例(内観写真) 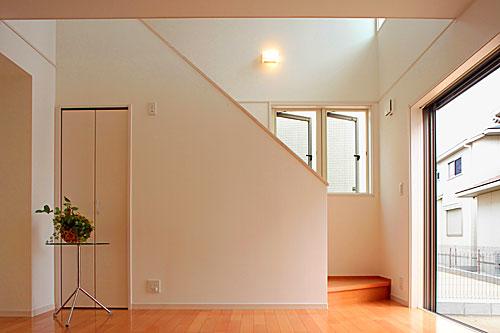 Although "living staircase air conditioning and heating does not work." There is also criticism of the, In the Pikon that would wrap the entire building in the precursor of the high-insulated houses, To a minimum even worry about that. Since increases the opportunity to match the children and face, Communication is also naturally.
「リビング階段は冷暖房がきかない」との批判もありますが、建物全体を高断熱の躯体で包んでしまうピーコンの住宅では、そんな心配も最小限に。子どもと顔を合わせる機会が増えるので、コミュニケーションも自然に。
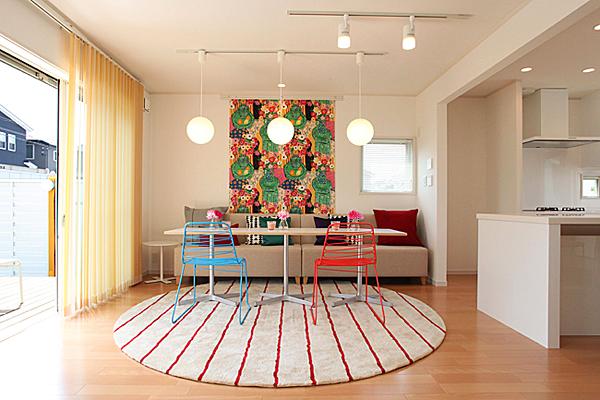 Also the possible may be referred to as "put a sharp to life by changing the furniture layout", Pikon unique that make up the interior by placing the things of their own preferences in the white base of the Interior.
「家具レイアウトの変更で生活にメリハリをつける」ということが可能なのも、白いベースのインテリアに自分の好みのモノをその中に置くことでインテリアを作り上げているピーコンならでは。
Building plan example (exterior photos)建物プラン例(外観写真) 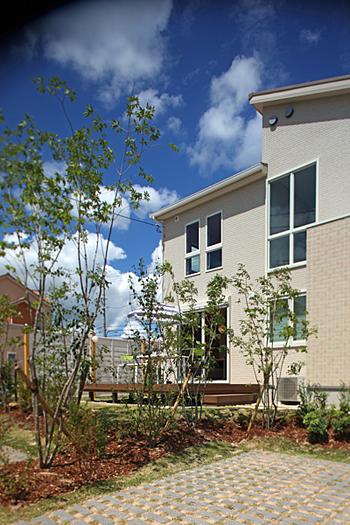 Following the Chatty Cafe gotten previously well received, P-CON are company-wide advanced "Uchi Cafe life Exhibition. "Uchi Cafe model appeared to Kozudai!
以前ご好評頂いたChatty Cafe に続き、P-CON全社的に進めている「Uchi Cafe 生活展。」Uchi Cafe モデルが上津台に登場!
Other building plan exampleその他建物プラン例 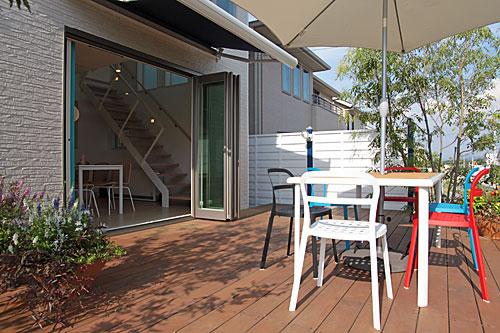 Through the dining from the kitchen to the large wood deck. Followed by almost home space, such as a cafe. Guests can enjoy a little luxury.
キッチンからダイニングを通って広いウッドデッキへ。まるでお家カフェのような空間が続きます。ちょっとした贅沢を楽しめます。
Shopping centreショッピングセンター 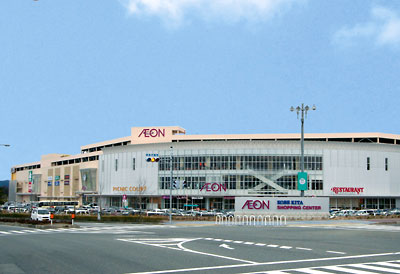 Located in the proximity of a 4-minute walk from the 280m field to Aeon Mall Kobe north. In the nucleus of the Jusco, which is open from 9 am until 10 pm, In addition to specialty shops and eateries, Is also aligned ATM of the bank
イオンモール神戸北まで280m 現地から徒歩4分の近さにある。朝9時から夜10時まで営業しているジャスコを核に、専門店や飲食店のほか、銀行のATMも揃っている
Primary school小学校 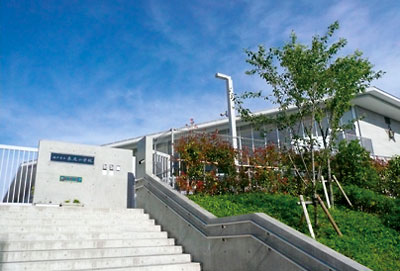 Because from the 180m field to Kobe Municipal Nagao Elementary School proximity of a 3-minute walk, Small children can also happy to commute likely
神戸市立長尾小学校まで180m 現地から徒歩3分の近さなので、小さな子どももラクラク通学ができそう
Local guide map現地案内図 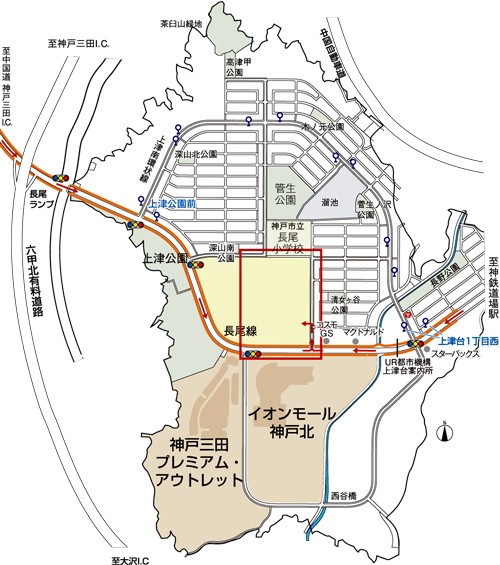 The Kozudai 2-chome of this time during the sale, It is located in the center of the city Local guide map (for more information, such as a sales center compartment ・ Please refer to the floor plan page)
今回分譲中の上津台2丁目は、街の中心に位置している 現地案内図(販売センター等の詳細は区画・間取りページをご参照下さい)
The entire compartment Figure全体区画図 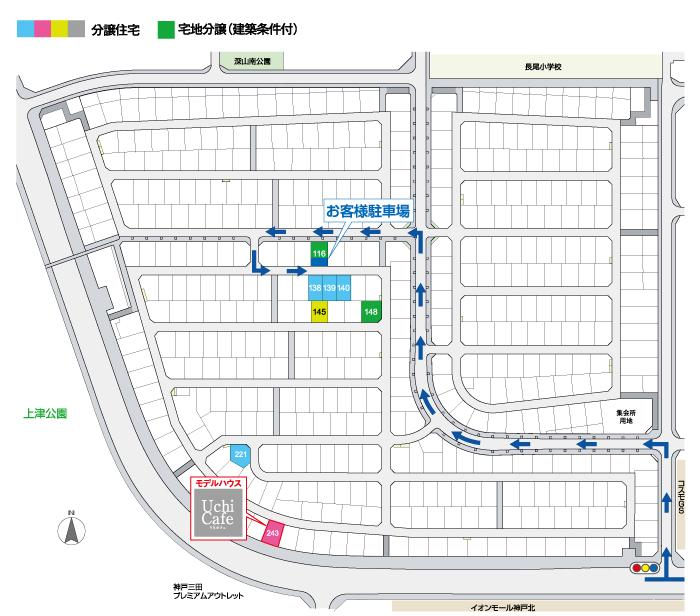 Compartment Figure. This subdivision compartment, It is located in the heart of Kozudai 2-chome.
区画図。今回の分譲区画は、上津台2丁目の中心部に位置しています。
Park公園 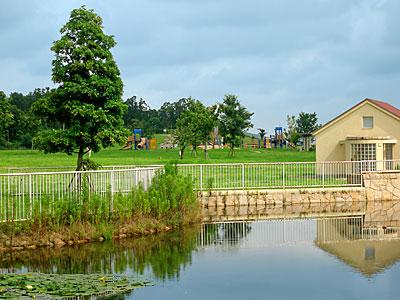 230m until Jozu park
上津公園まで230m
Other Environmental Photoその他環境写真 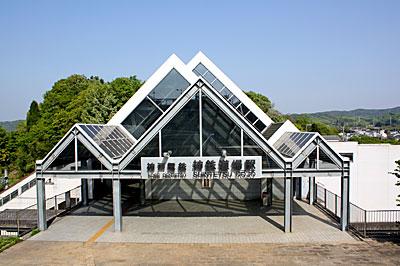 3000m to God railway field station (about 7 minutes by car)
神鉄道場駅(車で約7分)まで3000m
Location
| 


























