Land/Building » Kansai » Hyogo Prefecture » Nishi-ku, Kobe
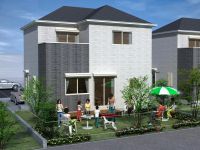 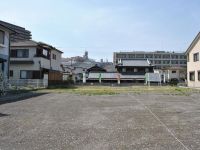
| | Kobe City, Hyogo Prefecture, Nishi-ku, 兵庫県神戸市西区 |
| Shinki "Ikegami 2-chome" walk 2 minutes 神姫バス「池上2丁目」歩2分 |
| ■ All compartment covers an area 50 square meters or more! Dream spreads just think what you can do with spacious garden. ■ "Standard plan", "Value Plan" to choose two of the design plan! ■ Custom design is also OK! ■全区画敷地面積50坪以上!広いお庭でできることを考えるだけで夢がひろがります。■「標準プラン」「バリュープラン」選べる2つの設計プラン!■注文設計もOKです! |
| ■ All compartment covers an area 50 square meters or more! Dream spreads just think what you can do with spacious garden. ■ "Standard plan", "Value Plan" to choose two of the design plan! ■ Custom design is also OK! ■全区画敷地面積50坪以上!広いお庭でできることを考えるだけで夢がひろがります。■「標準プラン」「バリュープラン」選べる2つの設計プラン!■注文設計もOKです! |
Local guide map 現地案内図 | | Local guide map 現地案内図 | Features pickup 特徴ピックアップ | | Land 50 square meters or more / Super close / Shaping land / Leafy residential area / City gas 土地50坪以上 /スーパーが近い /整形地 /緑豊かな住宅地 /都市ガス | Event information イベント情報 | | | Property name 物件名 | | Clover Town Ikegami 2-chome クローバータウン池上2丁目 | Price 価格 | | 16.5 million yen ・ 18.5 million yen ※ Land price (Please contact us for building price) 1650万円・1850万円※土地価格 (建物価格はお問合せください) | Building coverage, floor area ratio 建ぺい率・容積率 | | Kenpei rate: 60%, Volume ratio: 100% 建ペい率:60%、容積率:100% | Sales compartment 販売区画数 | | 3 compartment 3区画 | Total number of compartments 総区画数 | | 4 compartments 4区画 | Land area 土地面積 | | 167.8 sq m ~ 167.85 sq m 167.8m2 ~ 167.85m2 | Driveway burden-road 私道負担・道路 | | Asphaltic pavement アスファルト舗装 | Land situation 土地状況 | | Vacant lot 更地 | Address 住所 | | Kobe City, Hyogo Prefecture, Nishi-ku, Ikegami 2-6-3 兵庫県神戸市西区池上2-6-3他 | Traffic 交通 | | Shinki "Ikegami 2-chome" walk 2 minutes 神姫バス「池上2丁目」歩2分 | Related links 関連リンク | | [Related Sites of this company] 【この会社の関連サイト】 | Person in charge 担当者より | | [Regarding this property.] Quiet and mature town, Clover Town Ikegami 2-chome, which is located in Ikegami. Is a city of recommend having both the convenience of the life and lush environment. 【この物件について】静かで成熟した町、池上に位置するクローバータウン池上2丁目。緑あふれる環境と生活の利便性を両立したオススメの街です。 | Contact お問い合せ先 | | Co., Ltd. Fuji housing Kobe branch TEL: 0800-603-1508 [Toll free] mobile phone ・ Also available from PHS
Caller ID is not notified
Please contact the "saw SUUMO (Sumo)"
If it does not lead, If the real estate company (株)富士ハウジング神戸支店TEL:0800-603-1508【通話料無料】携帯電話・PHSからもご利用いただけます
発信者番号は通知されません
「SUUMO(スーモ)を見た」と問い合わせください
つながらない方、不動産会社の方は
| Sale schedule 販売スケジュール | | Field trips every day during the reception. You can model house preview in the neighboring subdivision! Customers of the tour you would like please make a reservation in advance. (10:00 ~ 18:00 Weekends and holidays we also accept. ) 現地見学毎日受付中。近隣分譲地でモデルハウス内覧できます!見学ご希望のお客様は事前にご予約ください。(10:00 ~ 18:00 土日祝日も受付しております。) | Land of the right form 土地の権利形態 | | Ownership 所有権 | Building condition 建築条件 | | With 付 | Land category 地目 | | Residential land 宅地 | Use district 用途地域 | | One low-rise 1種低層 | Overview and notices その他概要・特記事項 | | Facilities: Kansai Electric Power Co. Kobe Municipal water supply City gas Public water and sewage 設備:関西電力 神戸市営水道 都市ガス 公共上下水 | Company profile 会社概要 | | <Marketing alliance (agency)> Minister of Land, Infrastructure and Transport (9) No. 003102 (company) Osaka Housing Industry Association (Corporation) Kinki district Real Estate Fair Trade Council member Co., Ltd. Fuji housing Kobe branch Yubinbango651-2104 Hyogo prefecture Kobe city west district Ikawadani Chochozaka 841-15 <販売提携(代理)>国土交通大臣(9)第003102号(社)大阪住宅産業協会会員 (公社)近畿地区不動産公正取引協議会加盟(株)富士ハウジング神戸支店〒651-2104 兵庫県神戸市西区伊川谷町長坂841-15 |
Planting trees, such as the family of the symbol in spacious garden, Also nice to grow together and the family. ( ※ Exterior image is Perth. )広いお庭に家族のシンボルのような木を植えて、家族といっしょに成長していくのもすてき。(※外観完成イメージパースです。) 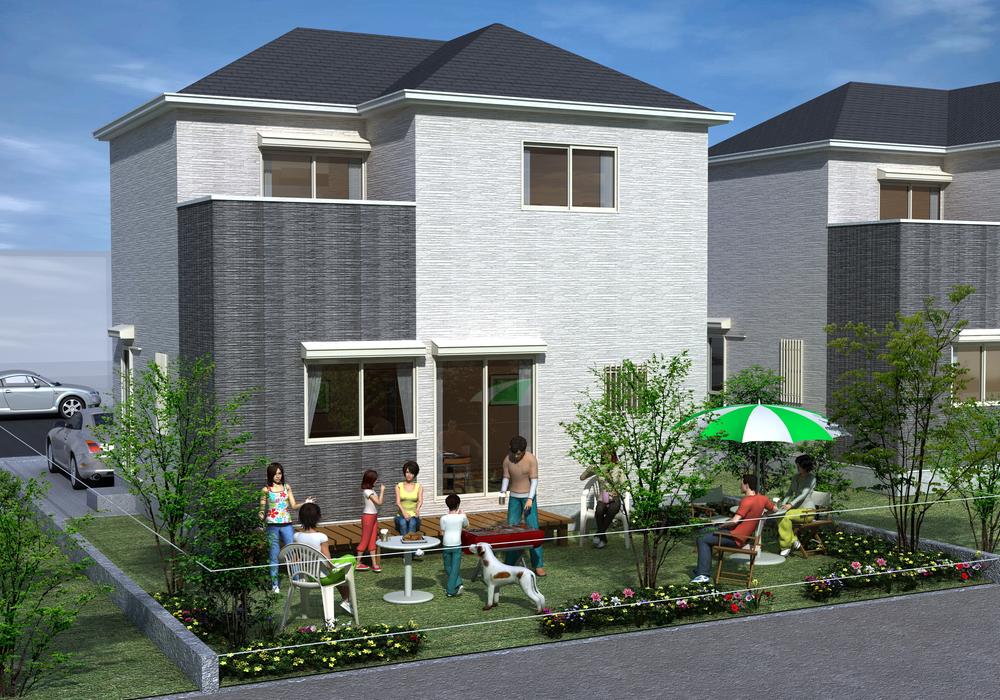 Planting trees, such as the family of the symbol in spacious garden, Also nice to grow together and the family.
広いお庭に家族のシンボルのような木を植えて、家族といっしょに成長していくのもすてき。
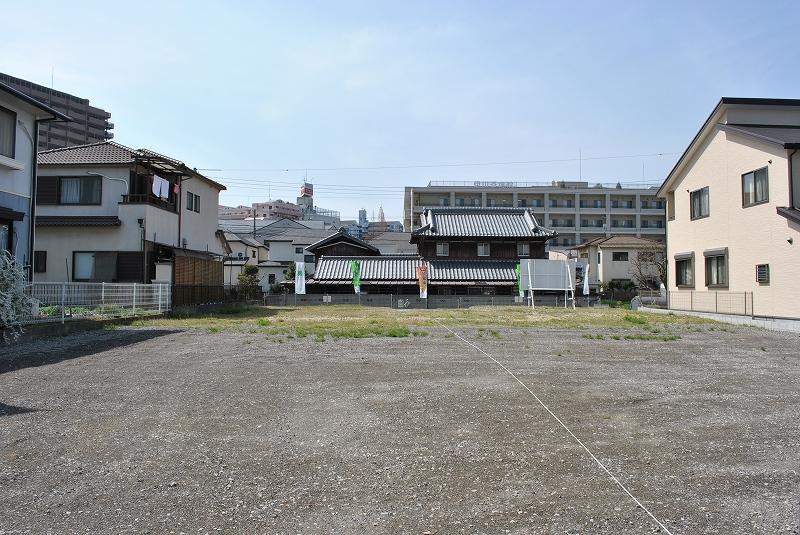 Good day, It is a quiet and peaceful residential area.
日当たり良く、静かで閑静な住宅街です。
Other localその他現地 ![Other local. ※ Standard plan (building area 31 square meters ~ ) And the Value Plan (building area 28 square meters ~ You can choose from two plans of). ※ [Standard plan ・ No. 2 place] ■ Site area / 167.85 sq m (50.77 square meters) ■ Building area / 103.50 sq m (31.30 square meters)](/images/hyogo/kobeshinishi/1e0cd90041.jpg) ※ Standard plan (building area 31 square meters ~ ) And the Value Plan (building area 28 square meters ~ You can choose from two plans of). ※ [Standard plan ・ No. 2 place] ■ Site area / 167.85 sq m (50.77 square meters) ■ Building area / 103.50 sq m (31.30 square meters)
※標準プラン(建物面積31坪 ~ )とバリュープラン(建物面積28坪 ~ )の2つのプランからお選びいただけます。※【標準プラン・2号地】■敷地面積/167.85m2(50.77坪)■建物面積/103.50m2(31.30坪)
Building plan example (exterior photos)建物プラン例(外観写真) ![Building plan example (exterior photos). ※ Standard plan (building area 31 square meters ~ ) And the Value Plan (building area 28 square meters ~ You can choose from two plans of). ※ [Standard plan ・ No. 2 place appearance image Perth]](/images/hyogo/kobeshinishi/1e0cd90036.jpg) ※ Standard plan (building area 31 square meters ~ ) And the Value Plan (building area 28 square meters ~ You can choose from two plans of). ※ [Standard plan ・ No. 2 place appearance image Perth]
※標準プラン(建物面積31坪 ~ )とバリュープラン(建物面積28坪 ~ )の2つのプランからお選びいただけます。※【標準プラン・2号地外観イメージパース】
Other building plan exampleその他建物プラン例 ![Other building plan example. ※ Standard plan (building area 31 square meters ~ ) And the Value Plan (building area 28 square meters ~ You can choose from two plans of). ※ [Value Plan ・ No. 4 place] ■ Site area: 167.81 sq m (50.76 square meters) ■ Building area: 92.74 sq m (28.05 square meters)](/images/hyogo/kobeshinishi/1e0cd90028.jpg) ※ Standard plan (building area 31 square meters ~ ) And the Value Plan (building area 28 square meters ~ You can choose from two plans of). ※ [Value Plan ・ No. 4 place] ■ Site area: 167.81 sq m (50.76 square meters) ■ Building area: 92.74 sq m (28.05 square meters)
※標準プラン(建物面積31坪 ~ )とバリュープラン(建物面積28坪 ~ )の2つのプランからお選びいただけます。※【バリュープラン・4号地】■敷地面積:167.81m2(50.76坪)■建物面積:92.74m2(28.05坪)
Building plan example (Perth ・ appearance)建物プラン例(パース・外観) ![Building plan example (Perth ・ appearance). ※ Standard plan (building area 31 square meters ~ ) And the Value Plan (building area 28 square meters ~ You can choose from two plans of). ※ [No. 4 place appearance Complete image Perth]](/images/hyogo/kobeshinishi/1e0cd90033.jpg) ※ Standard plan (building area 31 square meters ~ ) And the Value Plan (building area 28 square meters ~ You can choose from two plans of). ※ [No. 4 place appearance Complete image Perth]
※標準プラン(建物面積31坪 ~ )とバリュープラン(建物面積28坪 ~ )の2つのプランからお選びいただけます。※【4号地外観 完成イメージパース】
Other building plan exampleその他建物プラン例 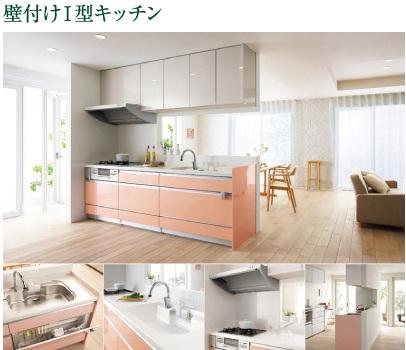 kitchen ・ LIXIL Amyi (image is a Type I kitchen image. ) ■ Standard plan / Selected from the type I or type Peninsula ■ Value Plan / Type I only standard ・ Value Plan common / You can choose from the door color 26 colors.
キッチン・LIXILアミィ(画像はI型キッチンイメージです。)■標準プラン/I型かペニンシュラ型より選択■バリュープラン/I型のみ標準・バリュープラン共通/扉カラー26色よりお選びいただけます。
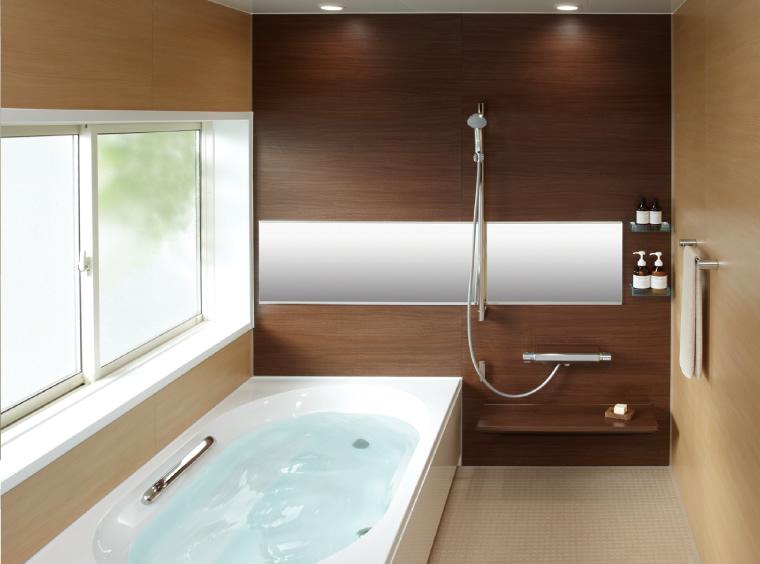 bathroom ・ LIXIL Kireiyu (image is an image. ) ■ Standard plan ・ Value Plan Same specifications wall color ・ Bathtub color ・ You can choose the floor color.
浴室・LIXILキレイユ(画像はイメージです。)■標準プラン・バリュープラン 同仕様壁カラー・浴槽カラー・フロアカラーお選びいただけます。
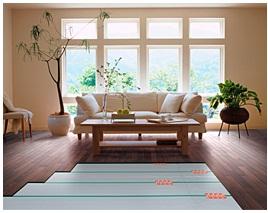 Gas hot water floor heating nook ■ Quickly heating the room with the power of unique gas only standard plan.
ガス温水床暖房ヌック■標準プランのみガスならではのパワーでお部屋をすばやく暖房。
 Bathroom facilities / Osaka Gas Co., Ltd. ■ Standard plan / Mist sauna function with bathroom heating dryer ・ Mist Kawakku equipment ■ Value Plan / Gas hot water bathroom drying heater Kawakku equipment
浴室設備/大阪ガス■標準プラン/ミストサウナ機能付浴室暖房乾燥機・ミストカワック装備■バリュープラン/ガス温水浴室乾燥暖房機カワック装備
Local photos, including front road前面道路含む現地写真 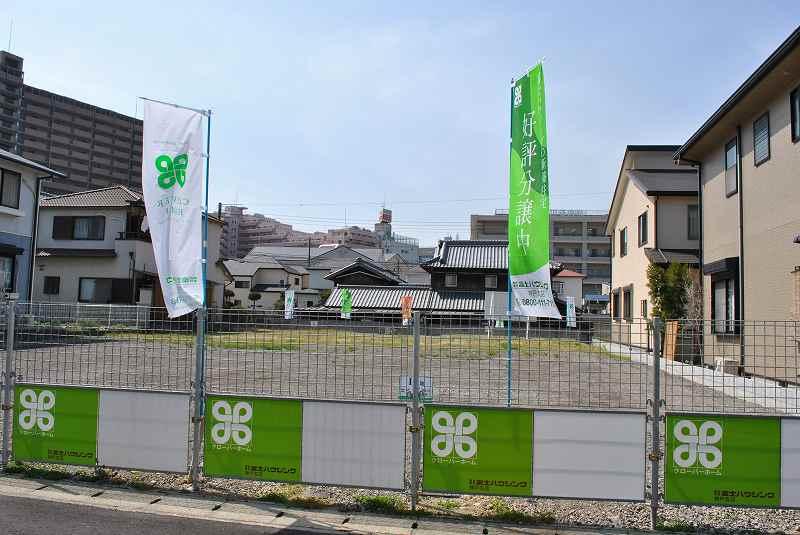 Local Photos
現地写真
Other localその他現地 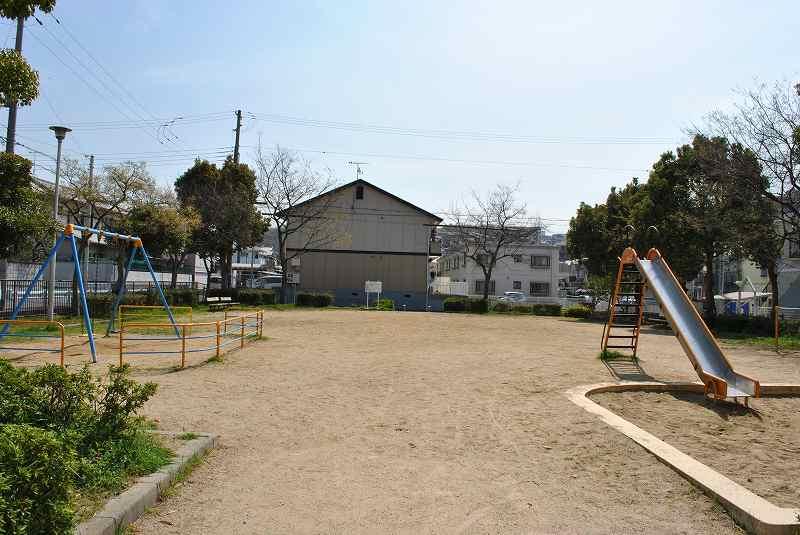 Nearby park 2-minute walk
近隣の公園 徒歩2分
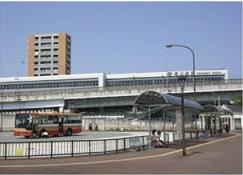 About 11 minutes by bus to Kobe Municipal Subway Station Ikawadani.
神戸市営地下鉄伊川谷駅まではバスで約11分。
Compartment figure区画図 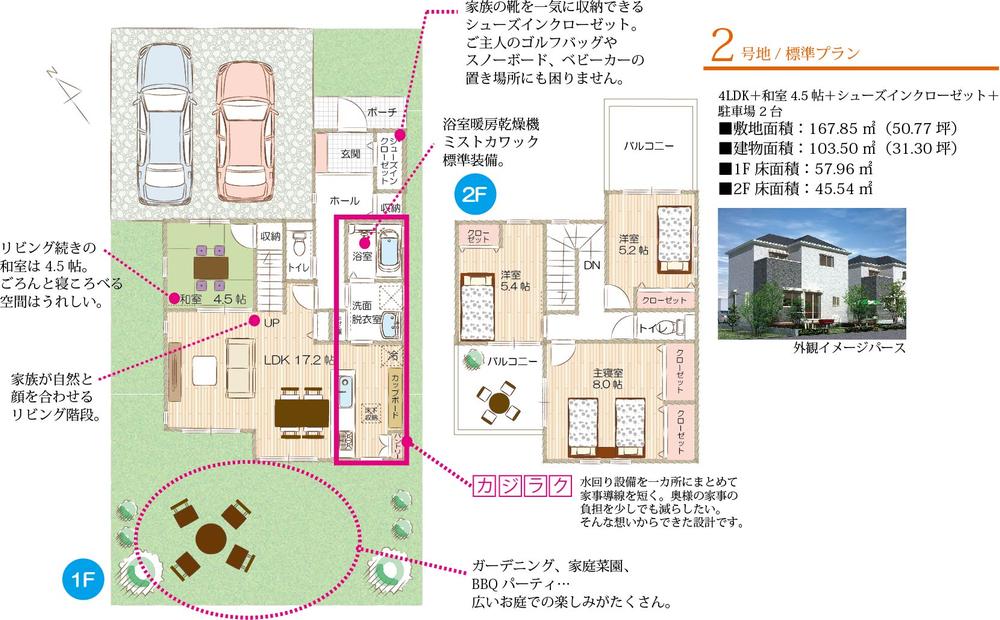 Land price 16.5 million yen, Land area 167.85 sq m
土地価格1650万円、土地面積167.85m2
Supermarketスーパー 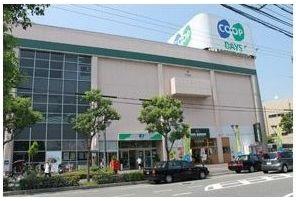 490m convenient large supermarket for daily shopping to Cope Days Kobe west shop at a distance of 5 minutes walk.
コープデイズ神戸西店まで490m 毎日の買い物に便利な大型スーパーが徒歩5分の距離に。
Hospital病院 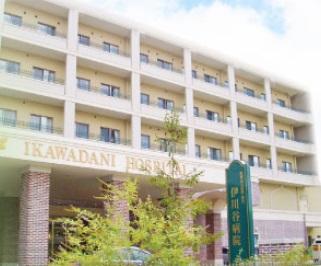 Ikawadani to the hospital until the 320m Ikawadani hospital to walk 2 minutes. It is safe and able to respond to sudden illness of a small child.
伊川谷病院まで320m 伊川谷病院までは歩いて2分。小さな子の急な病気にも対応できて安心です。
Police station ・ Police box警察署・交番 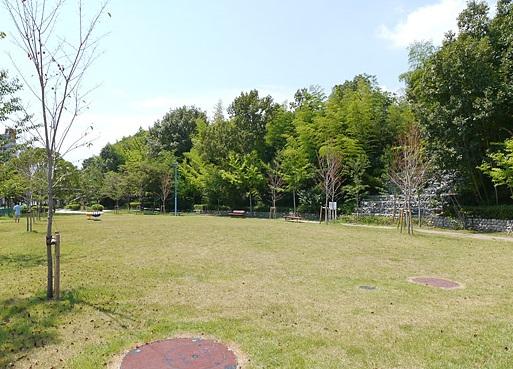 Central Park, which can come in a 2-minute walk 270m to Ikegami Central Park has become a place of relaxation of the neighboring people.
池上中央公園まで270m 徒歩2分で来れる中央公園は近隣の人たちの憩いの場になっています。
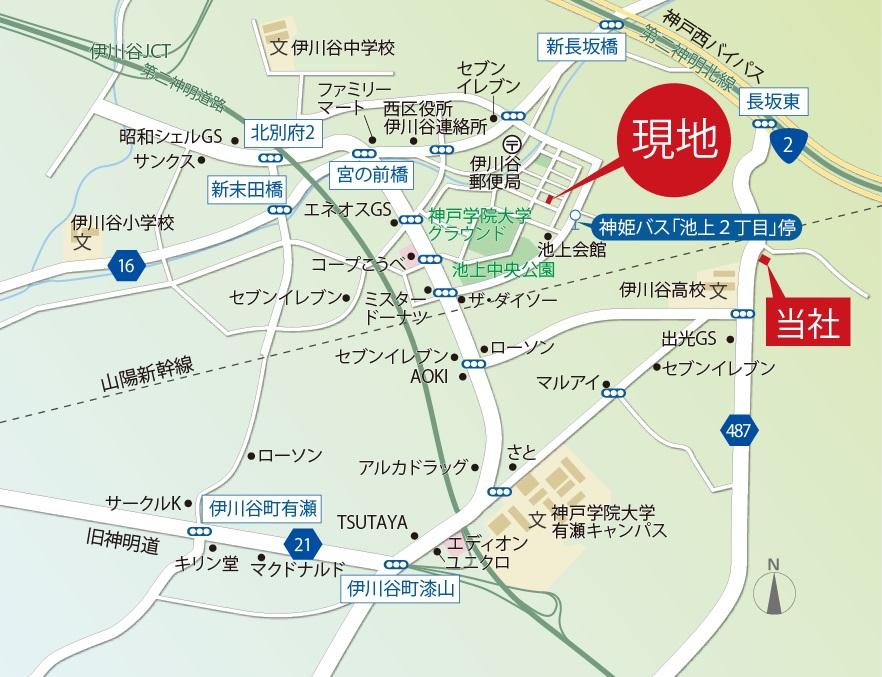 Local guide map
現地案内図
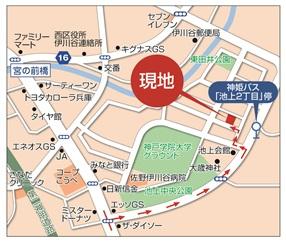 Local guide map
現地案内図
Access view交通アクセス図 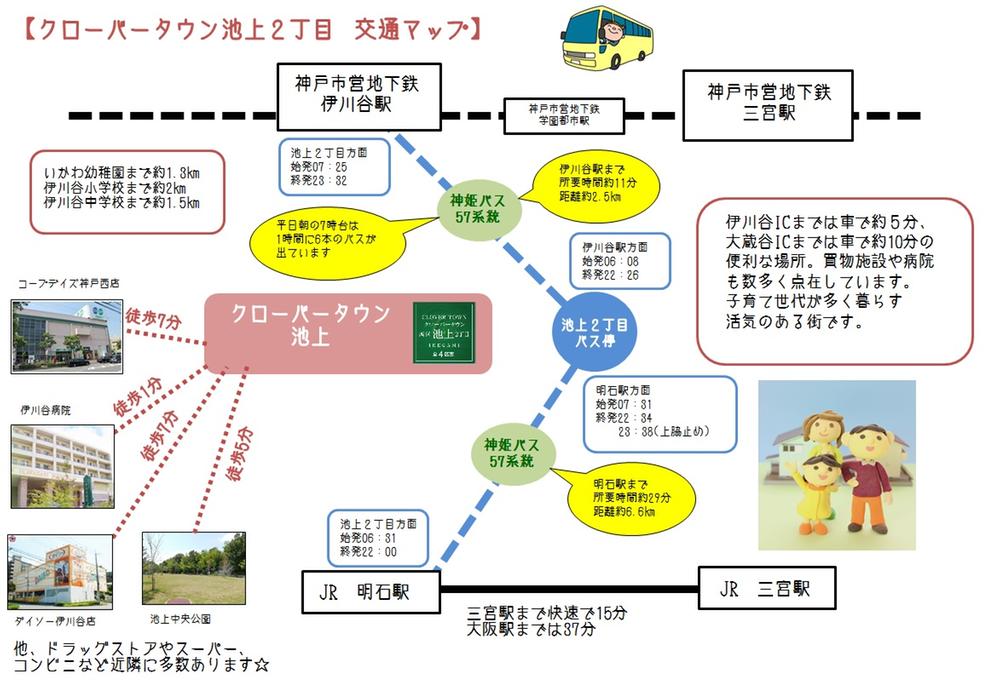 Clover Town, Nishi-ku, Ikegami 2-chome
クローバータウン西区池上2丁目
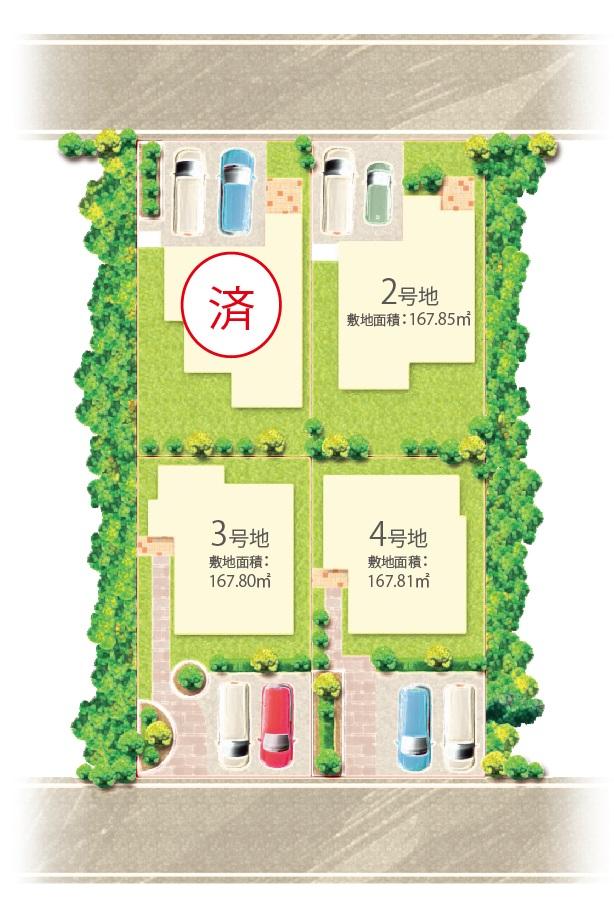 The entire compartment Figure
全体区画図
Supermarketスーパー 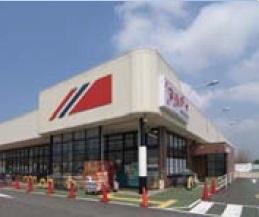 Maruay 600m until Kobe Gakuin before shop
マルアイ神戸学院前店まで600m
Shopping centreショッピングセンター 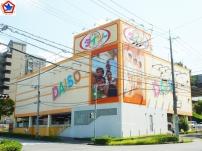 Daiso until Ikawadani shop 450m
ダイソー伊川谷店まで450m
Bank銀行 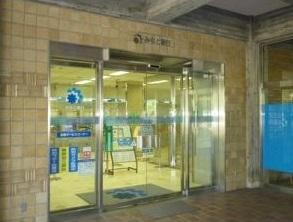 Also close to many dotted 420m financial institutions to Minato Bank.
みなと銀行まで420m 金融機関も近隣に多数点在。
Primary school小学校 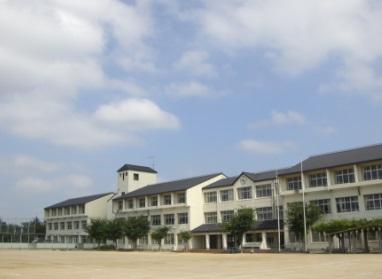 Ikawadani until elementary school 1550m
伊川谷小学校まで1550m
Junior high school中学校 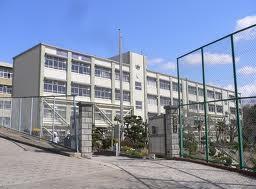 Ikawadani 1060m until junior high school
伊川谷中学校まで1060m
Location
| 



![Other local. ※ Standard plan (building area 31 square meters ~ ) And the Value Plan (building area 28 square meters ~ You can choose from two plans of). ※ [Standard plan ・ No. 2 place] ■ Site area / 167.85 sq m (50.77 square meters) ■ Building area / 103.50 sq m (31.30 square meters)](/images/hyogo/kobeshinishi/1e0cd90041.jpg)
![Building plan example (exterior photos). ※ Standard plan (building area 31 square meters ~ ) And the Value Plan (building area 28 square meters ~ You can choose from two plans of). ※ [Standard plan ・ No. 2 place appearance image Perth]](/images/hyogo/kobeshinishi/1e0cd90036.jpg)
![Other building plan example. ※ Standard plan (building area 31 square meters ~ ) And the Value Plan (building area 28 square meters ~ You can choose from two plans of). ※ [Value Plan ・ No. 4 place] ■ Site area: 167.81 sq m (50.76 square meters) ■ Building area: 92.74 sq m (28.05 square meters)](/images/hyogo/kobeshinishi/1e0cd90028.jpg)
![Building plan example (Perth ・ appearance). ※ Standard plan (building area 31 square meters ~ ) And the Value Plan (building area 28 square meters ~ You can choose from two plans of). ※ [No. 4 place appearance Complete image Perth]](/images/hyogo/kobeshinishi/1e0cd90033.jpg)



















