Land/Building » Kansai » Hyogo Prefecture » Kobe Tarumi-ku
 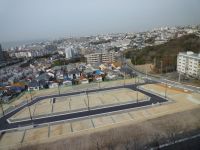
| | Kobe-shi, Hyogo Tarumi-ku, 兵庫県神戸市垂水区 |
| JR Sanyo Line "Maiko" walk 17 minutes JR山陽本線「舞子」歩17分 |
Property name 物件名 | | Pearl Hills Kitamaiko パールヒルズ北舞子 | Price 価格 | | 16,740,000 yen ~ 21.9 million yen 1674万円 ~ 2190万円 | Building coverage, floor area ratio 建ぺい率・容積率 | | Kenpei rate: 60% ・ 70%, Volume ratio: 200% 建ペい率:60%・70%、容積率:200% | Sales compartment 販売区画数 | | 19 compartment 19区画 | Total number of compartments 総区画数 | | 60 compartment 60区画 | Land area 土地面積 | | 113.08 sq m ~ 120.4 sq m (measured) 113.08m2 ~ 120.4m2(実測) | Driveway burden-road 私道負担・道路 | | Road width: 6.0m ~ 20.0m, Asphaltic pavement 道路幅:6.0m ~ 20.0m、アスファルト舗装 | Land situation 土地状況 | | Not construction 未造成 | Construction completion time 造成完了時期 | | 2013 end of February 平成25年2月末日 | Address 住所 | | Hyogo Prefecture, Kobe City Tarumi Ward Kitamaiko 3 兵庫県神戸市垂水区北舞子3 | Traffic 交通 | | JR Sanyo Line "Maiko" walk 17 minutes
Sanyo Electric Railway Main Line "Maikokoen" walk 15 minutes JR山陽本線「舞子」歩17分
山陽電鉄本線「舞子公園」歩15分
| Related links 関連リンク | | [Related Sites of this company] 【この会社の関連サイト】 | Person in charge 担当者より | | Person in charge of real-estate and building Aono Age: 30s Company has handled a lot of real estate information as the main up to Himeji from Ward Suma. As the motto of the sincerity of the importance of shopping for once-in-a-lifetime, We try to guide that can be peace of mind! 担当者宅建青野年齢:30代当社は須磨区から姫路までをメインとして多くの不動産情報を取り扱っております。一生に一度の大切なお買い物を誠実さをモットーとして、安心できるご案内を心がけております! | Contact お問い合せ先 | | TEL: 0800-603-2384 [Toll free] mobile phone ・ Also available from PHS
Caller ID is not notified
Please contact the "saw SUUMO (Sumo)"
If it does not lead, If the real estate company TEL:0800-603-2384【通話料無料】携帯電話・PHSからもご利用いただけます
発信者番号は通知されません
「SUUMO(スーモ)を見た」と問い合わせください
つながらない方、不動産会社の方は
| Event information イベント情報 | | Local tours (Please be sure to ask in advance) schedule / Every Saturday, Sunday and public holidays 現地見学会(事前に必ずお問い合わせください)日程/毎週土日祝 | Most price range 最多価格帯 | | 17 million yen (13 section) 1700万円台(13区画) | Land of the right form 土地の権利形態 | | Ownership 所有権 | Building condition 建築条件 | | With 付 | Time delivery 引き渡し時期 | | Consultation 相談 | Land category 地目 | | Residential land 宅地 | Use district 用途地域 | | One middle and high 1種中高 | Other limitations その他制限事項 | | Residential land development construction regulation area 宅地造成工事規制区域 | Overview and notices その他概要・特記事項 | | Contact: Aono, Facilities: Public Water Supply, This sewage, City gas, Development permit number: No. 6307 担当者:青野、設備:公営水道、本下水、都市ガス、開発許可番号:第6307号 | Company profile 会社概要 | | <Employer ・ Seller> Governor of Hyogo Prefecture (9) No. 400281 No. Ltd. Katsumi housing Tarumi shop Yubinbango655-0894 Hyogo Prefecture, Kobe City Tarumi-ku, Kawahara 5-2-5 <事業主・売主>兵庫県知事(9)第400281号(株)勝美住宅垂水店〒655-0894 兵庫県神戸市垂水区川原5-2-5 |
Station駅 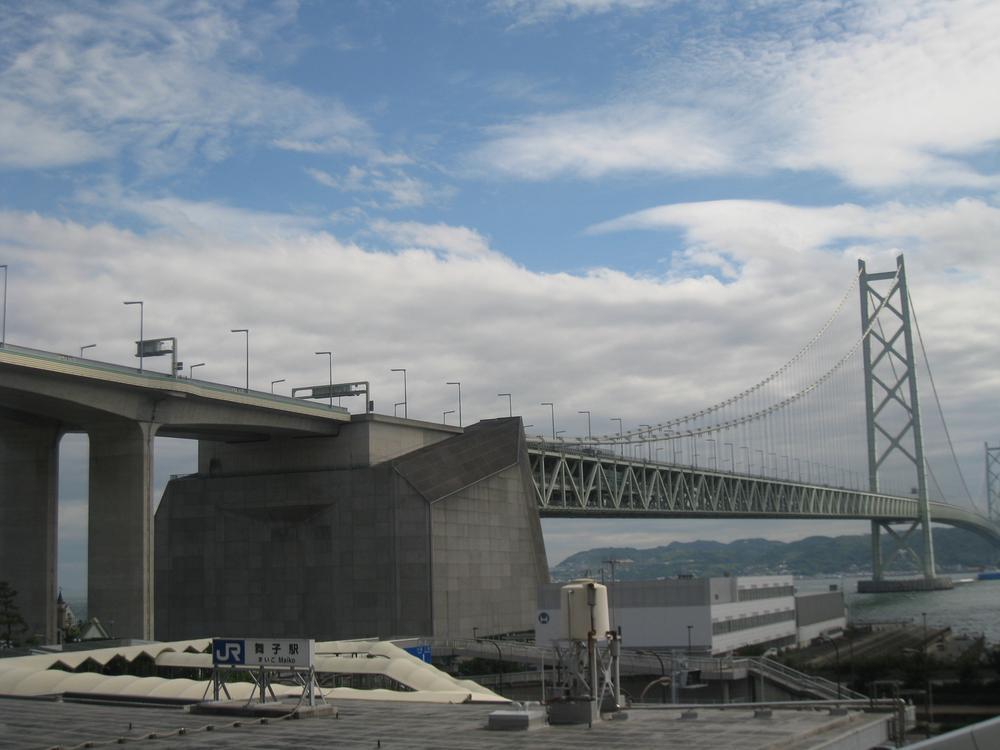 Day-to-day commuting is superb view overlooking the approximately 17-minute Akashi walk from JR Maiko Station ・ Adorned fun school
JR舞子駅まで徒歩約17分明石海峡大橋を望む絶景が日々の通勤・通学を楽しく彩ります
Local photos, including front road前面道路含む現地写真 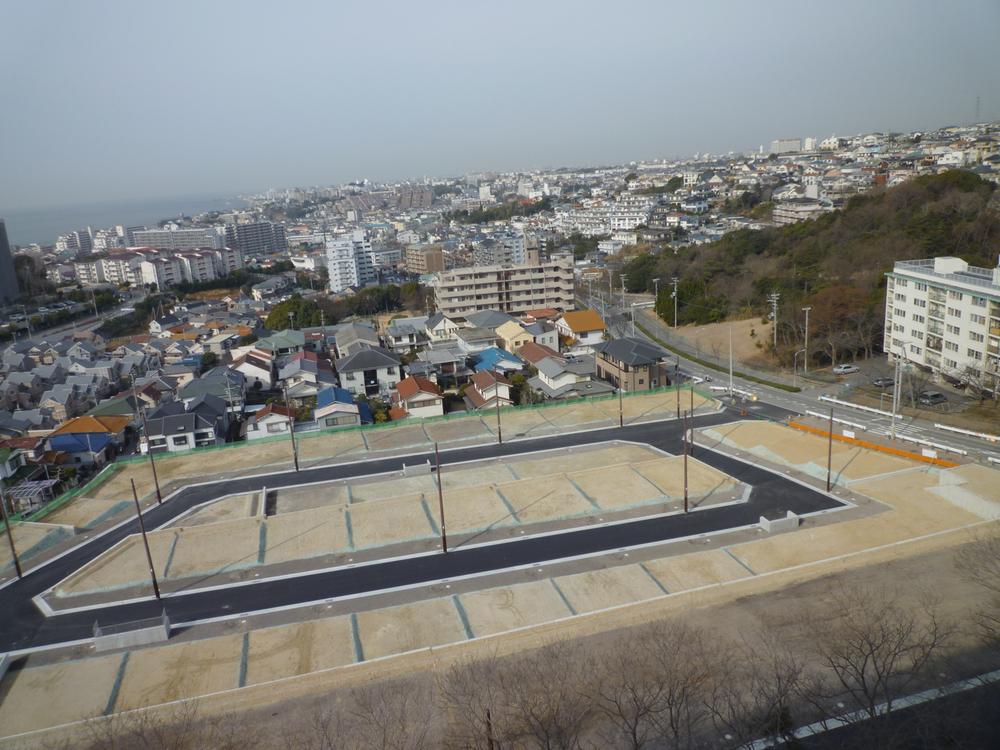 Local (January 2012) shooting
現地(2012年1月)撮影
Otherその他 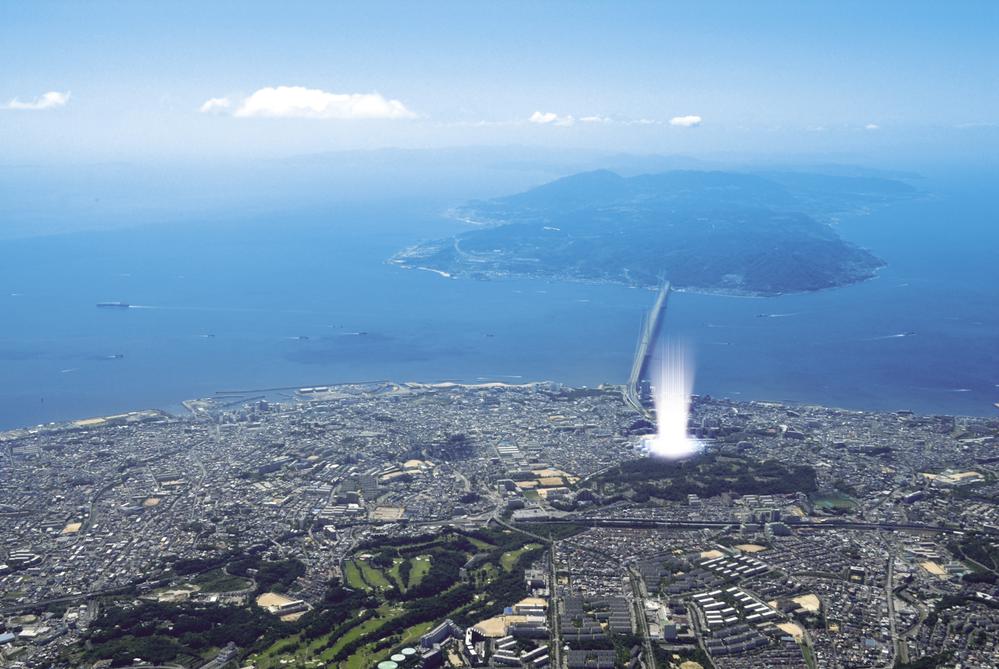 aerial photograph Looking forward to the beach location is ne of the summer is glad to feel the sea near
航空写真
海を近くに感じる立地が嬉しいですね夏の海水浴も楽しみ
View photos from the local現地からの眺望写真 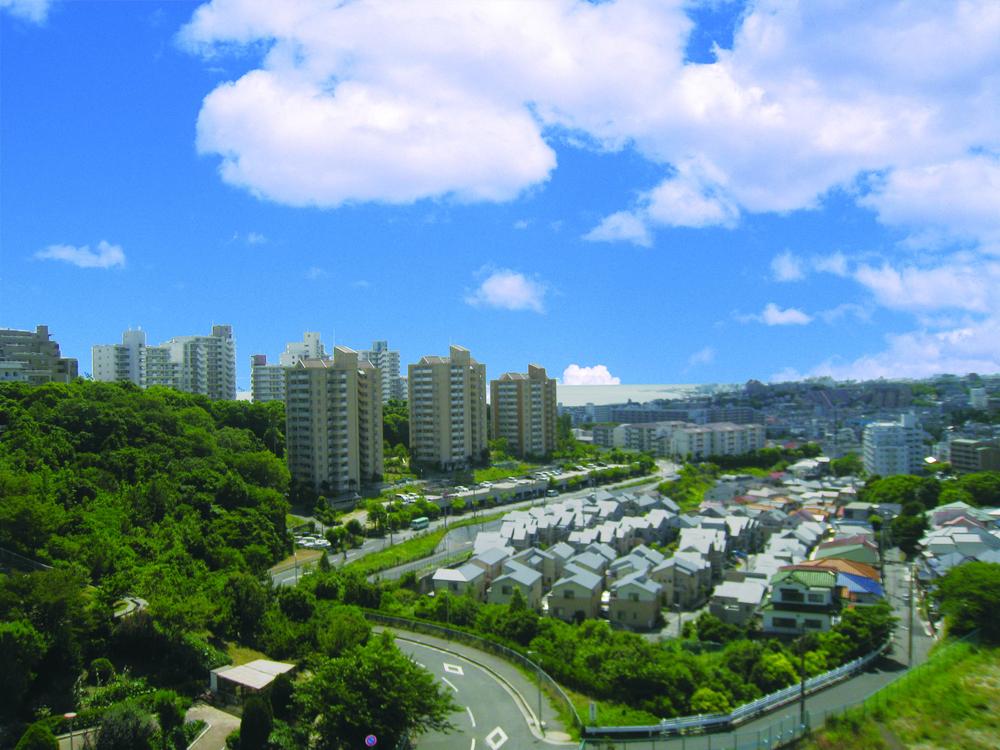 View from the site (June 2012) shooting Carefree To Parenting Surrounded by green living environment
現地からの眺望(2012年6月)撮影
緑に囲まれた住環境でのびのびと子育て
Local land photo現地土地写真 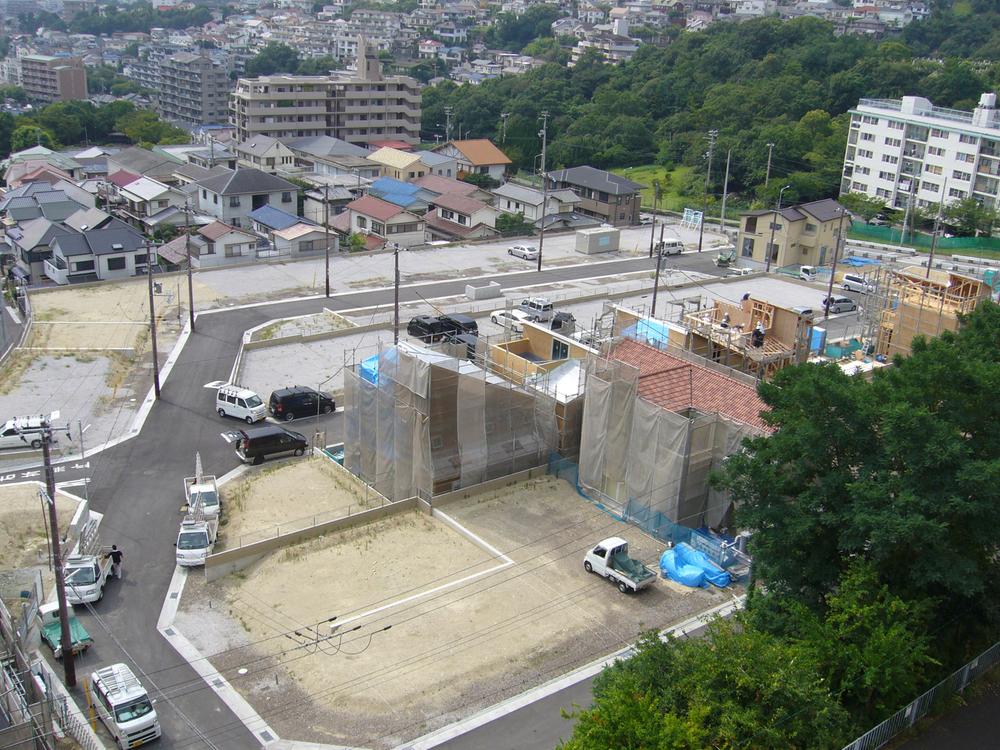 Local (July 2013) Shooting Local will also be helpful to look at the construction rush construction site!
現地(2013年7月)撮影
現地は建築ラッシュ着工現場を見ることも参考になりますよ!
Other building plan exampleその他建物プラン例 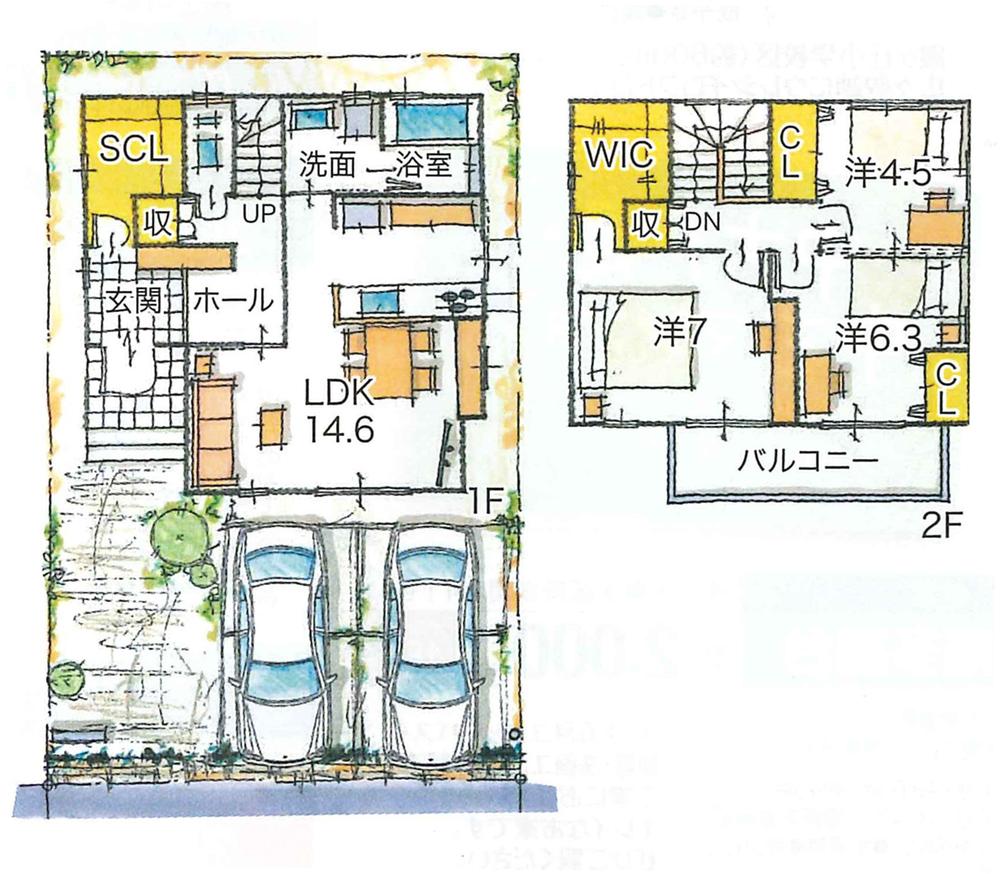 Building plan example (No. 24 locations) Building price 16,950,000 yen, Building area 90.46 sq m Parking space two also OK! !
建物プラン例(24号地)建物価格1695万円、建物面積90.46m2
駐車スペース2台もOK!!
Primary school小学校 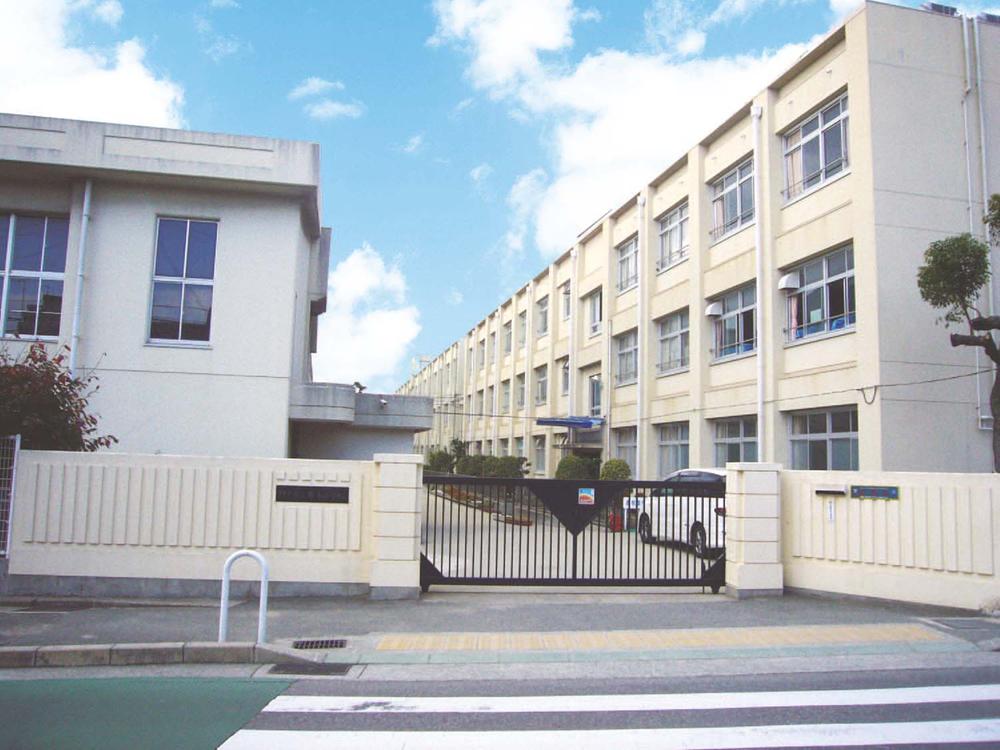 Maiko until elementary school 770m
舞子小学校まで770m
Junior high school中学校 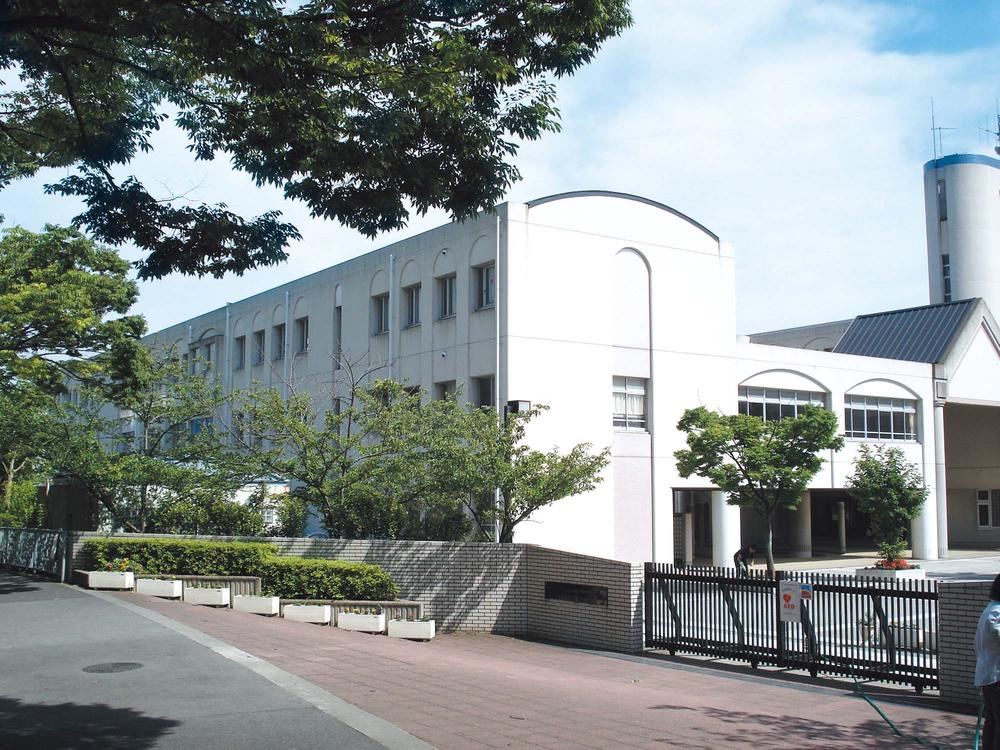 Seiryo stand 850m up to junior high school
星稜台中学校まで850m
Park公園 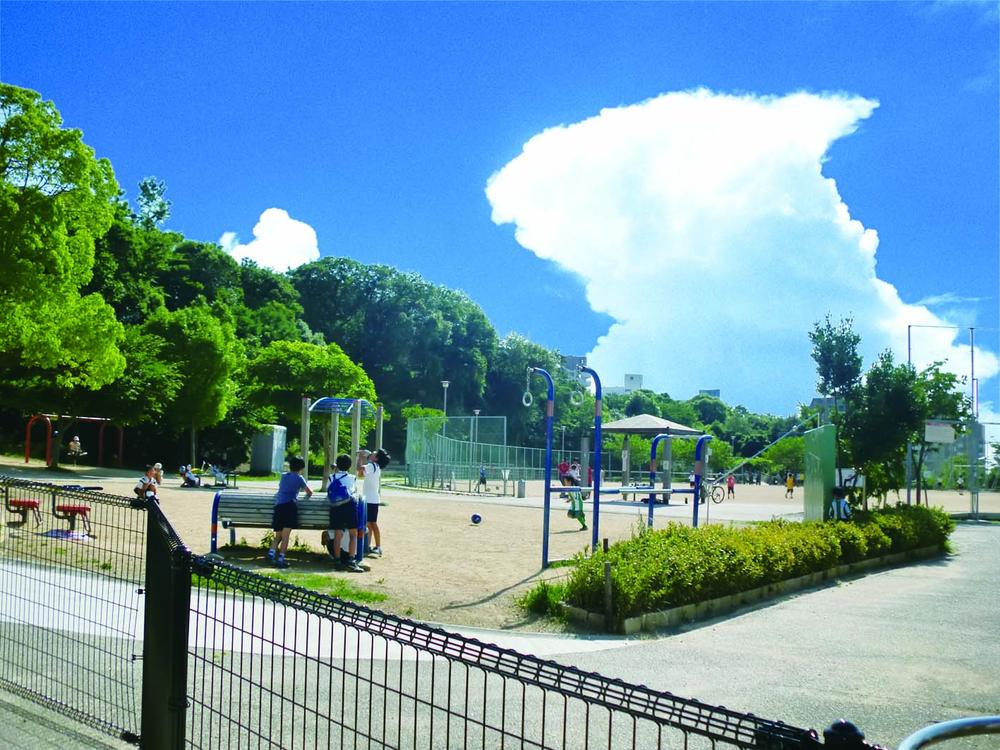 It calm the mind in the catch and forest bathing of the 10m children to Maikodai green space
舞子台緑地まで10m お子様とのキャッチボールや森林浴で心が和みますね
Otherその他 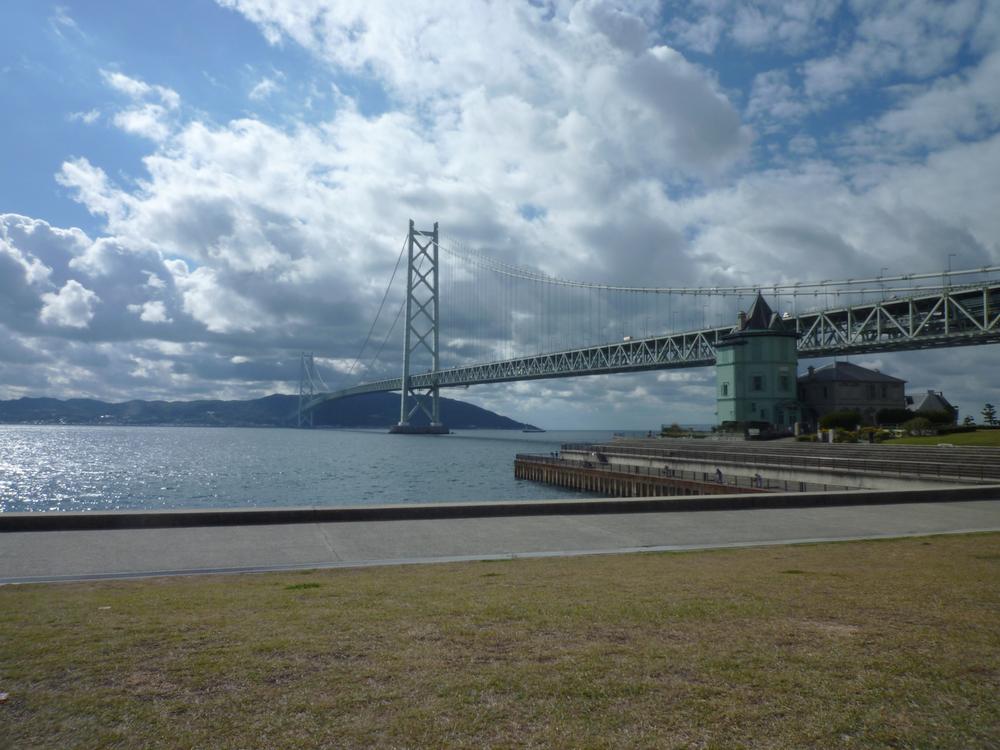 And impressed by the grandeur of the walk is pleasant Akashi Kaikyo Bridge in Maikokoen!
舞子公園でお散歩が気持ちいい明石海峡大橋の壮大さに感動します!
Building plan example (introspection photo)建物プラン例(内観写真) 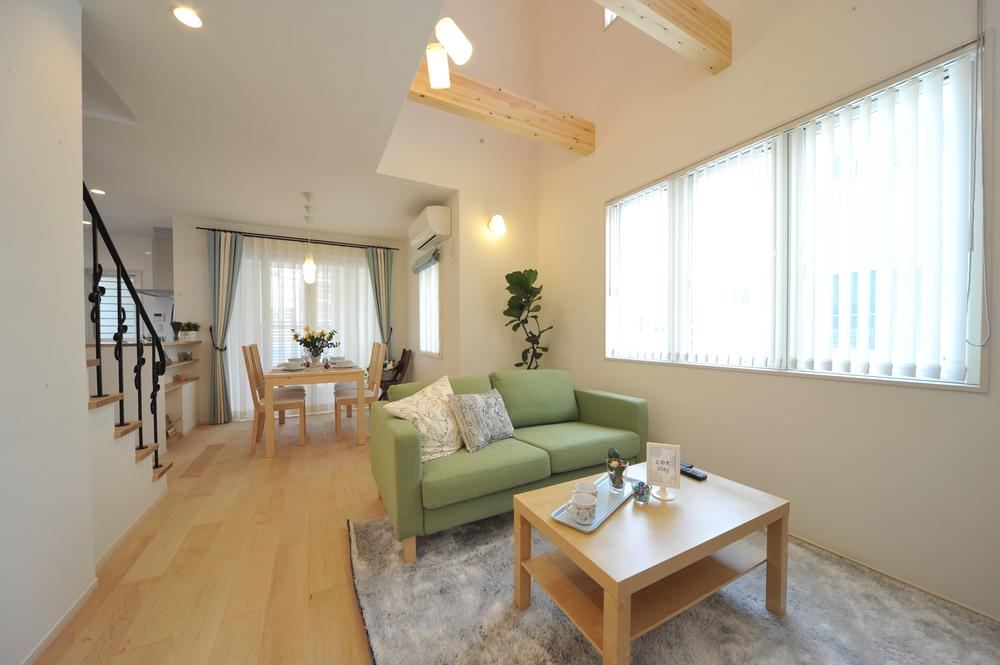 ■ LDK + 2nd ■ It laid so through the line of sight, Spacious and airy living room and deck terrace with roof. Soft light and gentle colors of the interior, which writes the difference from Fukinuki is, Bright calm impression.
■LDK+2nd■視線が通るようレイアウトされた、広々と開放的なリビングと屋根のあるデッキテラス。吹抜から差込む柔らかな光と優しい色使いの内装は、明るく落ちついた印象。
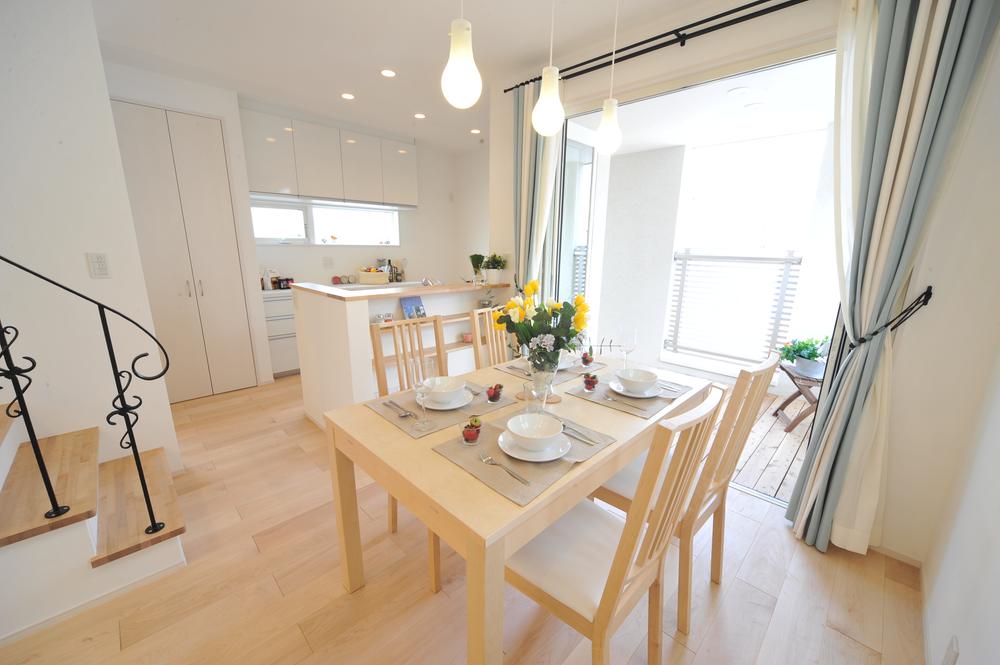 ■ dining ■ Easy-to-use migration flow line that could spin the figure eight around the stairs. To extend the table until the second dining in the sunny holiday, You may also wish to try to spend to think think or taste the cafe mood.
■ダイニング■階段を中心に8の字に回れる回遊動線で使いやすく。晴れの休日にはセカンドダイニングまでテーブルを延ばして、カフェ気分を味わったりと思い思いに過ごしてみるのも良いでしょう。
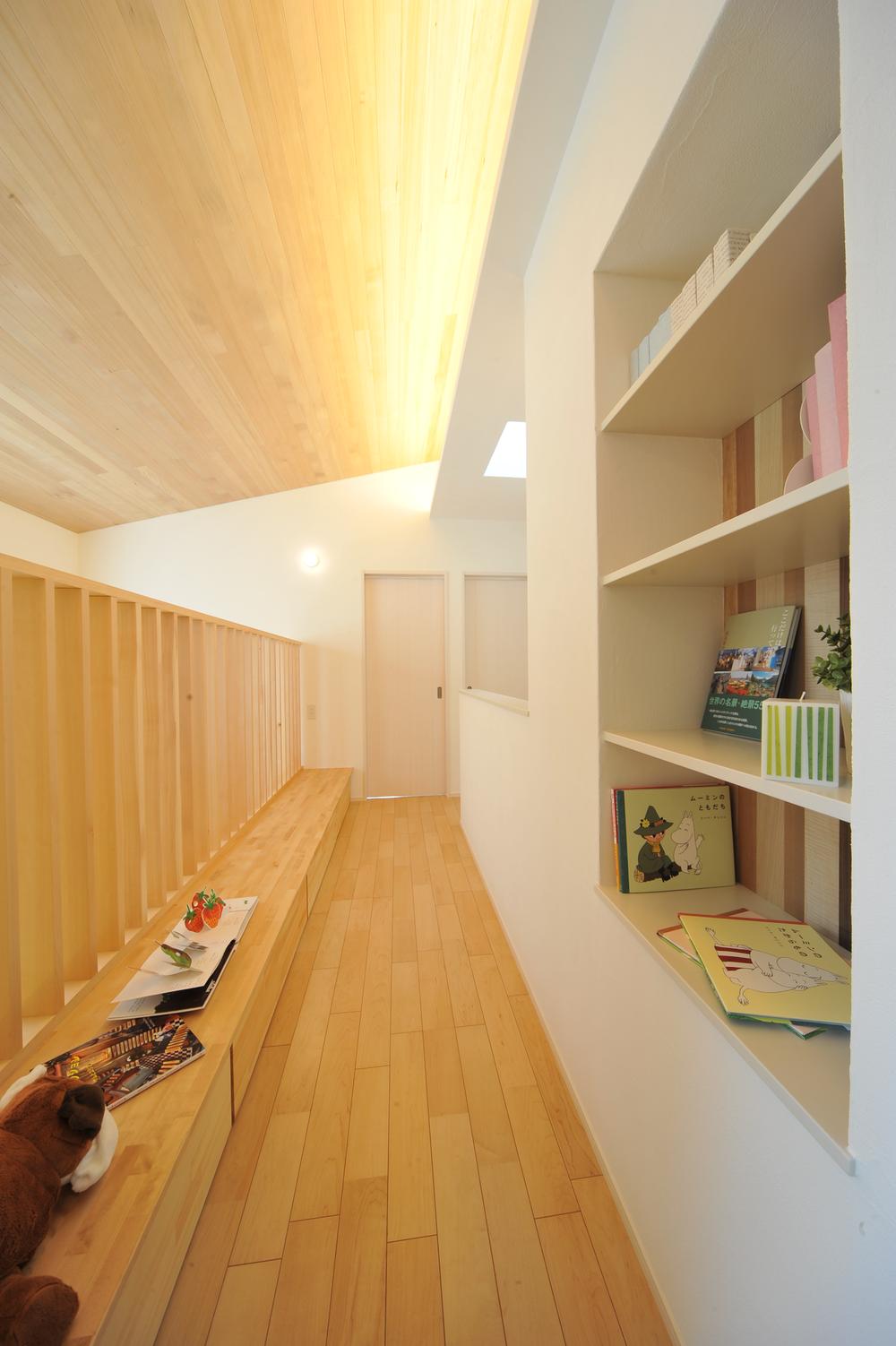 ■ Family library ■ Family library with a bench and a bookcase in the hall leading to the Fukinuki. Under the Maeru toys and seasonal clean bench has become in the pull-out storage.
■ファミリーライブラリー■吹抜と繋がるホールにベンチと本棚をつけたファミリーライブラリー。おもちゃや季節物をすっきりしまえるようベンチの下は引出収納になっています。
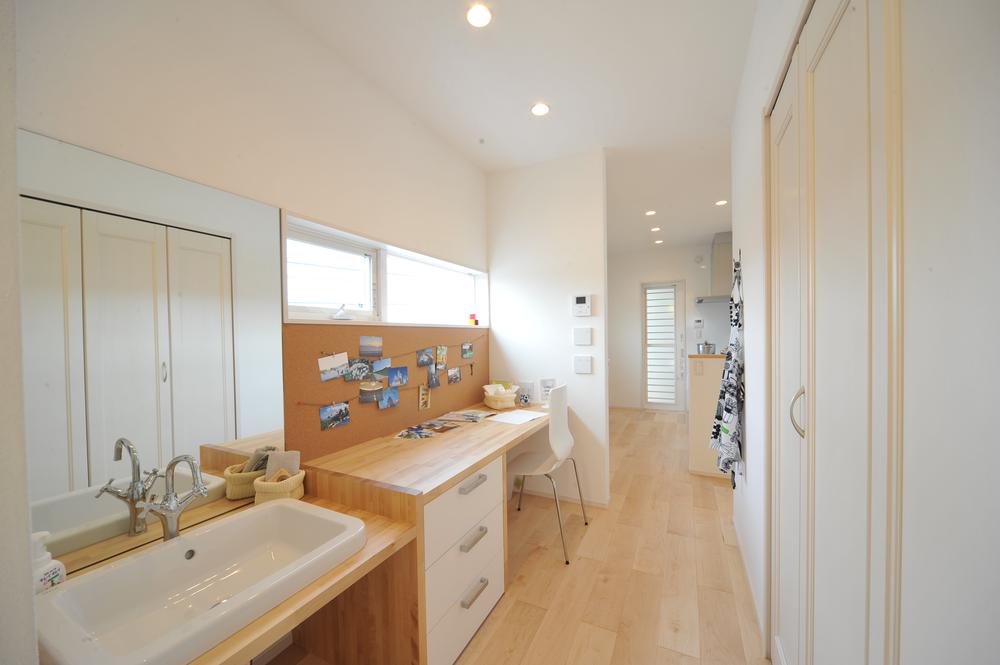 ■ Wife Corner ■ Moderately block the line of sight from the living room on the stairs, Was a work space for the wife was to be aligned with the kitchen. Work or brought back to the house, How to use and enjoy the search and hobbies of the recipe is different.
■奥様コーナー■階段でリビングからの視線を程よく遮り、キッチンと並ぶようにした奥様のためのワークスペースとしました。家に持ち帰った仕事をしたり、レシピの検索や趣味を楽しんだりと使い方は様々です。
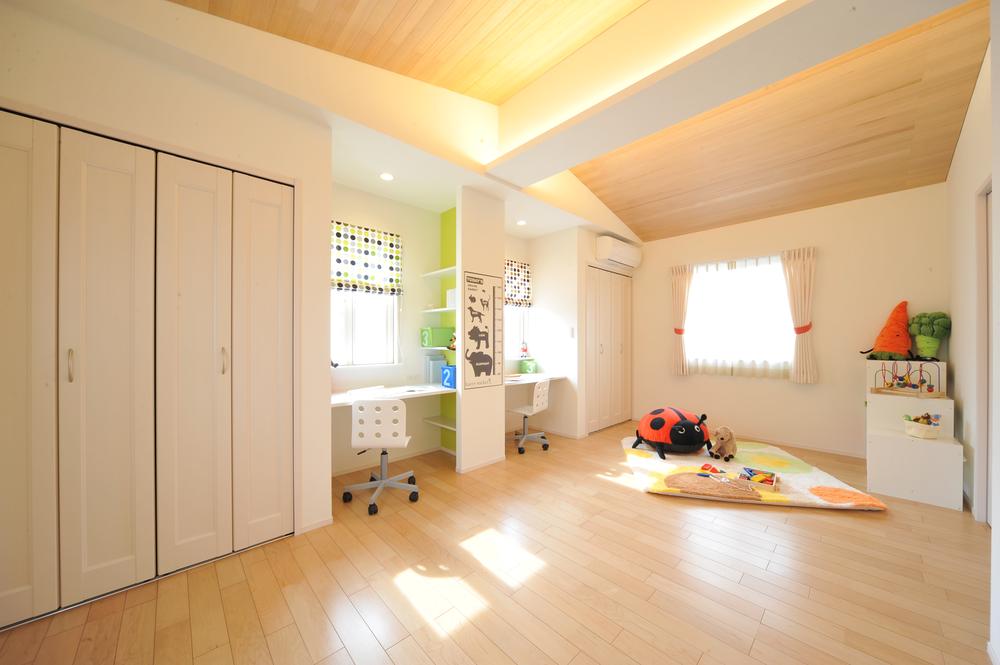 ■ Child Room ■ It was made to release full sense of finish in the planking of the inclined ceiling. Wall-to-wall structure with storage and study desk ・ You can also comfortably put away in the bookshelf. Style that can also be sold in the future divide the room.
■Child Room■板張りの傾斜天井で解放感たっぷりな仕上がりとしました。壁一面の造り付収納と勉強机・本棚で片付けも楽に出来ます。将来的に部屋を分割うることもできるスタイル。
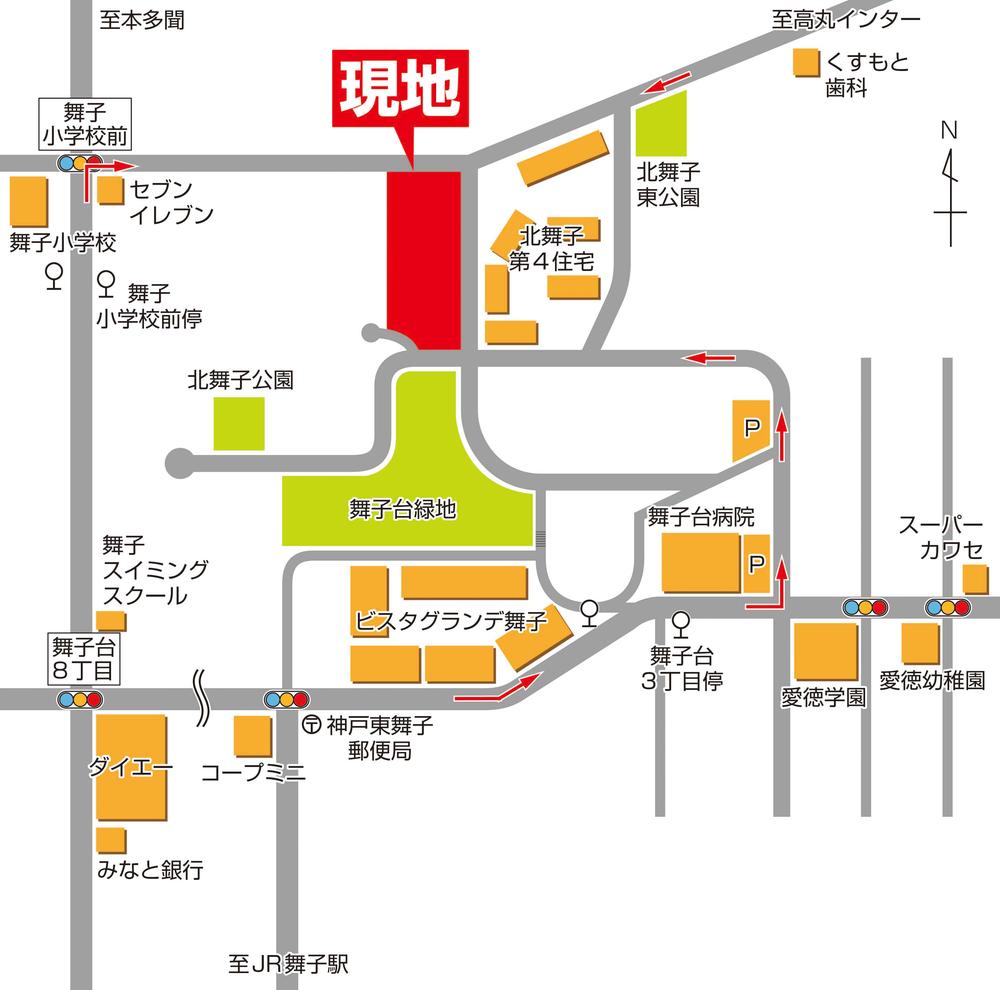 Local guide map
現地案内図
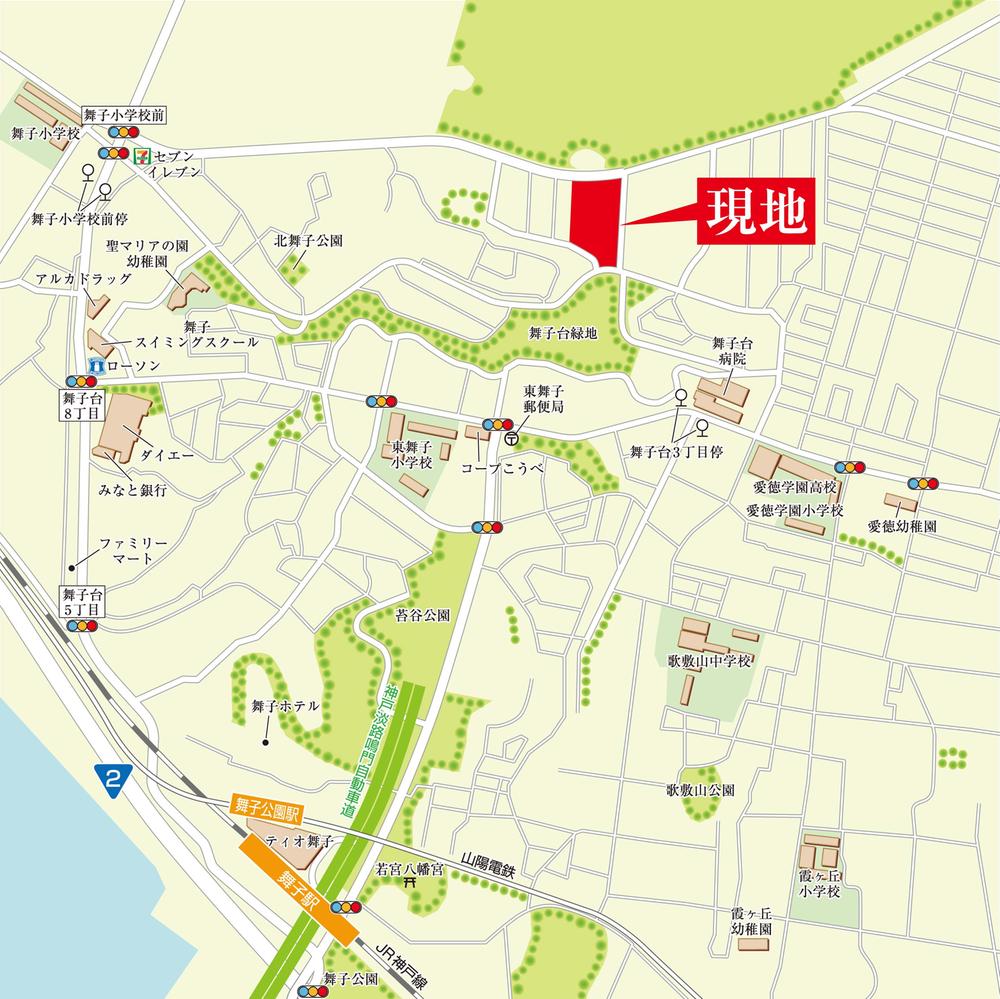 Local guide map
現地案内図
Presentプレゼント  ◇ ◆ ◇ lottery gift Campaign! ◇ ◆ ◇ "3000 yen tickets toys" as a New Year special planning from Katsumi house gift! For more details, Please refer to the following. ■ Until the campaign period January 31, 2014 ■ Document request from our customers SUUMO target, Customers who have received for the first time your visit to our shop or by phone during the period on in the above that give me your contact
◇◆◇お年玉プレゼントキャンペーン実施中!◇◆◇勝美住宅からのお正月特別企画として「おもちゃ券3000円分」プレゼント!詳しくは以下をご参照下さいませ。■キャンペーン期間2014年1月31日まで■対象のお客様SUUMOから資料請求、若しくはお電話にてご連絡を頂戴した上で上記の期間中に初めて当店へご来店頂きましたお客様
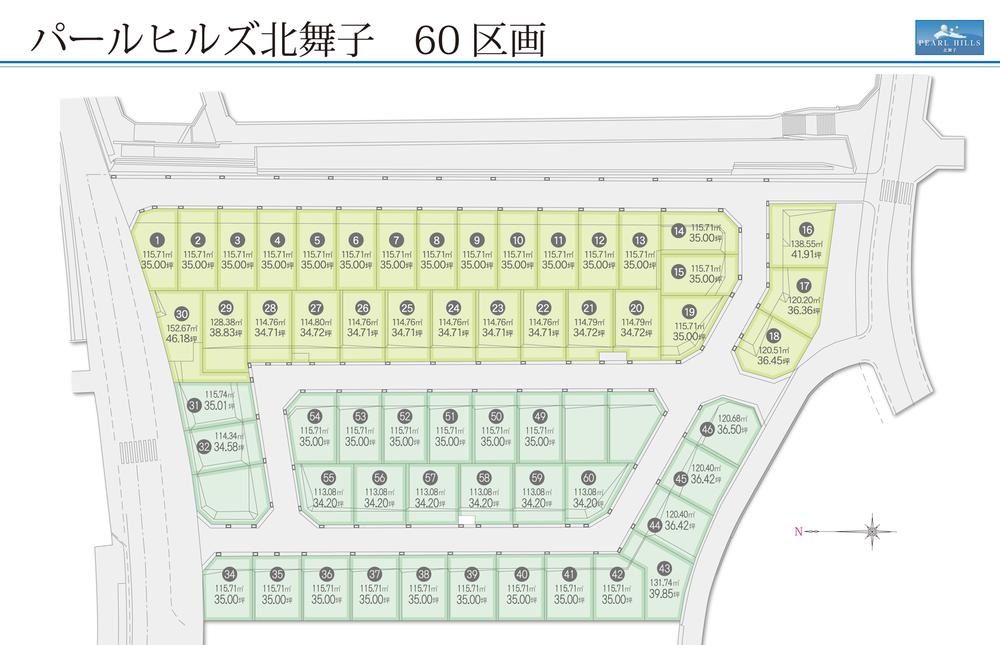 The entire compartment Figure
全体区画図
Hospital病院 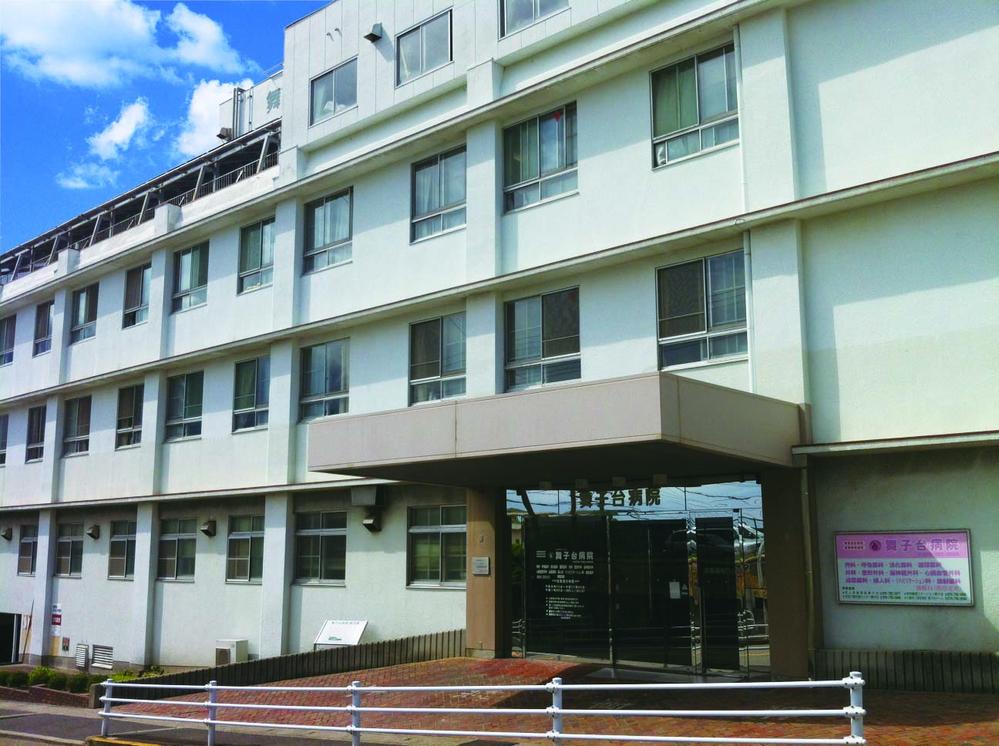 Peace of mind because Maikodai is the nearest hospital can have 330m small children to the hospital
舞子台病院まで330m 小さなお子様がいても病院が近いから安心
Shopping centreショッピングセンター 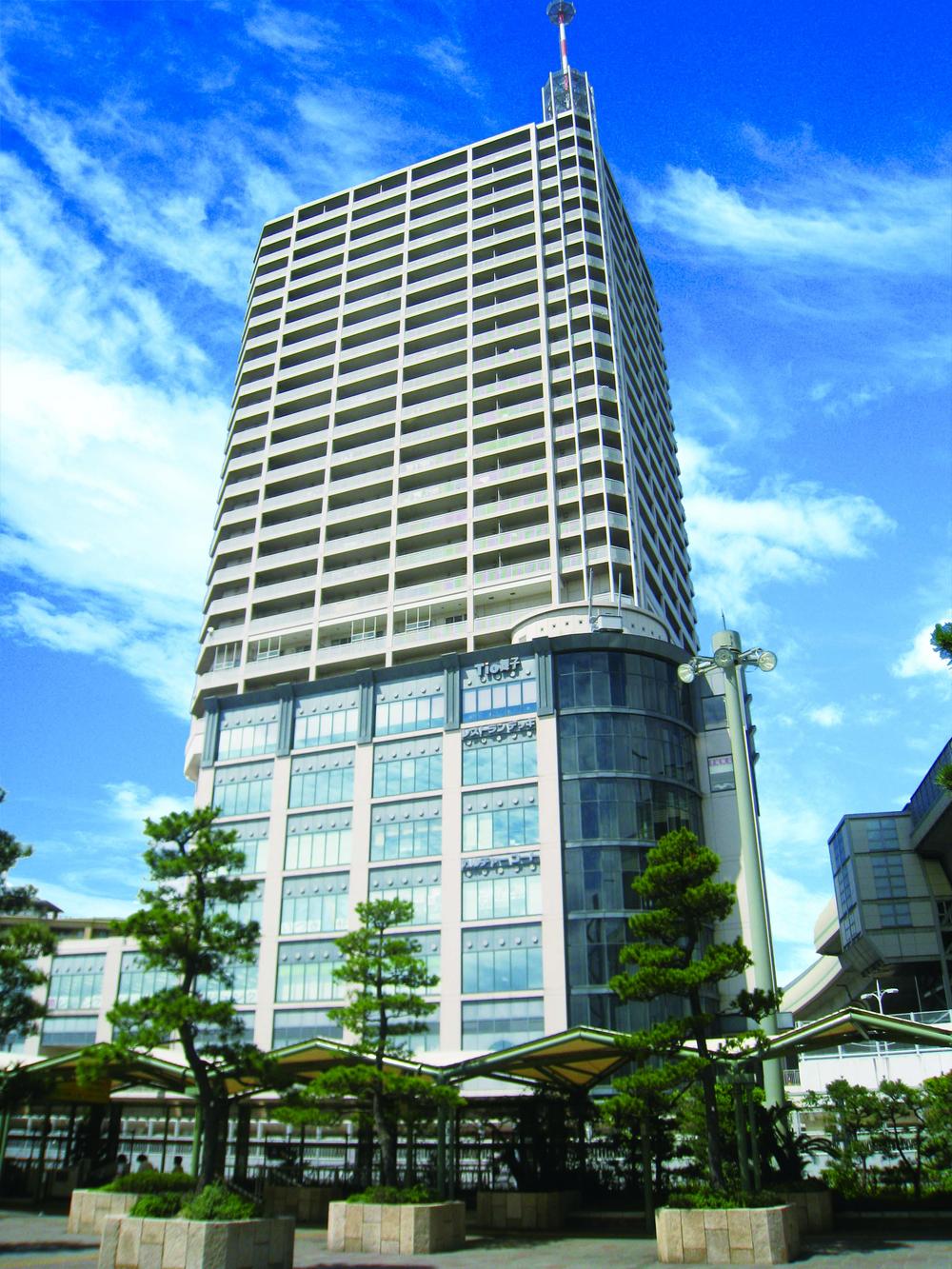 Happy to shopping 1230m mom to TIO Maiko! Various facilities have been enhanced!
TIO舞子まで1230m ママのお買い物もラクラク!いろいろな施設が充実しています!
Location
| 





















