Land/Building » Kansai » Hyogo Prefecture » Kobe Tarumi-ku
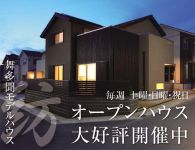 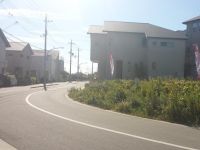
| | Kobe-shi, Hyogo Tarumi-ku, 兵庫県神戸市垂水区 |
| JR Sanyo Line "Shioya" walk 13 minutes JR山陽本線「塩屋」歩13分 |
| ☆ Toy ticket gifts! For more information, please refer to your bottom ☆ 50 because it is the site of Tsubokoe that can be precisely ... in harmony with the major house builders dignity drifting streets and lush location the house is lined of Wanra ☆おもちゃ券プレゼント!詳しくは最下段ご参照下さい☆50坪越えの敷地だからこそできる事…大手ハウスメーカーのお家が建ち並ぶ品格漂う街並みと緑溢れる立地との調和がワンラ |
| ○ JR ・ Sanyo Electric Railway "Shioya," a 13-minute walk from the station ○ Shioya elementary school ・ ・ ・ Approximately 900m (12 minute walk) ○ Shioya junior high school ・ ・ ・ About 530m (7-minute walk) ○ ion James Yamaten ・ ・ ・ Approximately 850m (11 minute walk) ○ K's Denki ・ ・ ・ Approximately 910m (12 minute walk) ○ Konan James Yamaten ・ ・ ・ Approximately 920m (12 minute walk) ○JR・山陽電鉄「塩屋」駅から徒歩13分○塩屋小学校・・・約900m(徒歩12分)○塩屋中学校・・・約530m(徒歩7分)○イオンジェームス山店・・・約850m(徒歩11分)○ケーズデンキ・・・約910m(徒歩12分)○コーナンジェームス山店・・・約920m(徒歩12分) |
Features pickup 特徴ピックアップ | | 2 along the line more accessible / Land 50 square meters or more / Vacant lot passes / Super close / Within 2km to the sea / Siemens south road / A quiet residential area / Around traffic fewer / Or more before road 6m / Corner lot / Shaping land / No construction conditions / Leafy residential area / Good view / City gas / Maintained sidewalk / Development subdivision in / Readjustment land within 2沿線以上利用可 /土地50坪以上 /更地渡し /スーパーが近い /海まで2km以内 /南側道路面す /閑静な住宅地 /周辺交通量少なめ /前道6m以上 /角地 /整形地 /建築条件なし /緑豊かな住宅地 /眺望良好 /都市ガス /整備された歩道 /開発分譲地内 /区画整理地内 | Property name 物件名 | | ~ Kobe James mountain ~ ■ Clear some grounds of all sections 50 Tsubokoe within walking station walk ■ ~ 神戸ジェームス山 ~ ■駅徒歩圏内で全区画50坪越えのゆとりある敷地■ | Price 価格 | | 19.5 million yen ~ 24,900,000 yen 1950万円 ~ 2490万円 | Building coverage, floor area ratio 建ぺい率・容積率 | | Kenpei rate: 50% ・ 40%, Volume ratio: 100% ・ 80% 建ペい率:50%・40%、容積率:100%・80% | Sales compartment 販売区画数 | | 5 compartment 5区画 | Total number of compartments 総区画数 | | 99 compartment 99区画 | Land area 土地面積 | | 174.98 sq m ~ 301.6 sq m (registration) 174.98m2 ~ 301.6m2(登記) | Driveway burden-road 私道負担・道路 | | Road width: 6m 道路幅:6m | Land situation 土地状況 | | Vacant lot 更地 | Address 住所 | | Hyogo Prefecture, Kobe City Tarumi-ku, Shioya-cho, 7 兵庫県神戸市垂水区塩屋町7 | Traffic 交通 | | JR Sanyo Line "Shioya" walk 13 minutes
Sanyo Electric Railway main line "Sanyo Shioya" walk 13 minutes JR山陽本線「塩屋」歩13分
山陽電鉄本線「山陽塩屋」歩13分
| Related links 関連リンク | | [Related Sites of this company] 【この会社の関連サイト】 | Person in charge 担当者より | | Person in charge of real-estate and building Aono Age: 30s Company has handled a lot of real estate information as the main up to Himeji from Ward Suma. As the motto of the sincerity of the importance of shopping for once-in-a-lifetime, We try to guide that can be peace of mind! 担当者宅建青野年齢:30代当社は須磨区から姫路までをメインとして多くの不動産情報を取り扱っております。一生に一度の大切なお買い物を誠実さをモットーとして、安心できるご案内を心がけております! | Contact お問い合せ先 | | TEL: 0800-603-2384 [Toll free] mobile phone ・ Also available from PHS
Caller ID is not notified
Please contact the "saw SUUMO (Sumo)"
If it does not lead, If the real estate company TEL:0800-603-2384【通話料無料】携帯電話・PHSからもご利用いただけます
発信者番号は通知されません
「SUUMO(スーモ)を見た」と問い合わせください
つながらない方、不動産会社の方は
| Most price range 最多価格帯 | | 22 million yen 22 million yen (two-compartment) 2200万円台2200万円台(2区画) | Land of the right form 土地の権利形態 | | Ownership 所有権 | Time delivery 引き渡し時期 | | Immediate delivery allowed 即引渡し可 | Land category 地目 | | Residential land 宅地 | Use district 用途地域 | | One low-rise 1種低層 | Other limitations その他制限事項 | | Residential land development construction regulation area, Height district 宅地造成工事規制区域、高度地区 | Overview and notices その他概要・特記事項 | | Contact: Aono, Facilities: Public Water Supply, This sewage, City gas 担当者:青野、設備:公営水道、本下水、都市ガス | Company profile 会社概要 | | <Mediation> Governor of Hyogo Prefecture (9) No. 400281 (Ltd.) Katsumi housing Tarumi shop Yubinbango655-0894 Hyogo Prefecture, Kobe City Tarumi-ku, Kawahara 5-2-5 <仲介>兵庫県知事(9)第400281号(株)勝美住宅垂水店〒655-0894 兵庫県神戸市垂水区川原5-2-5 |
Model house photoモデルハウス写真 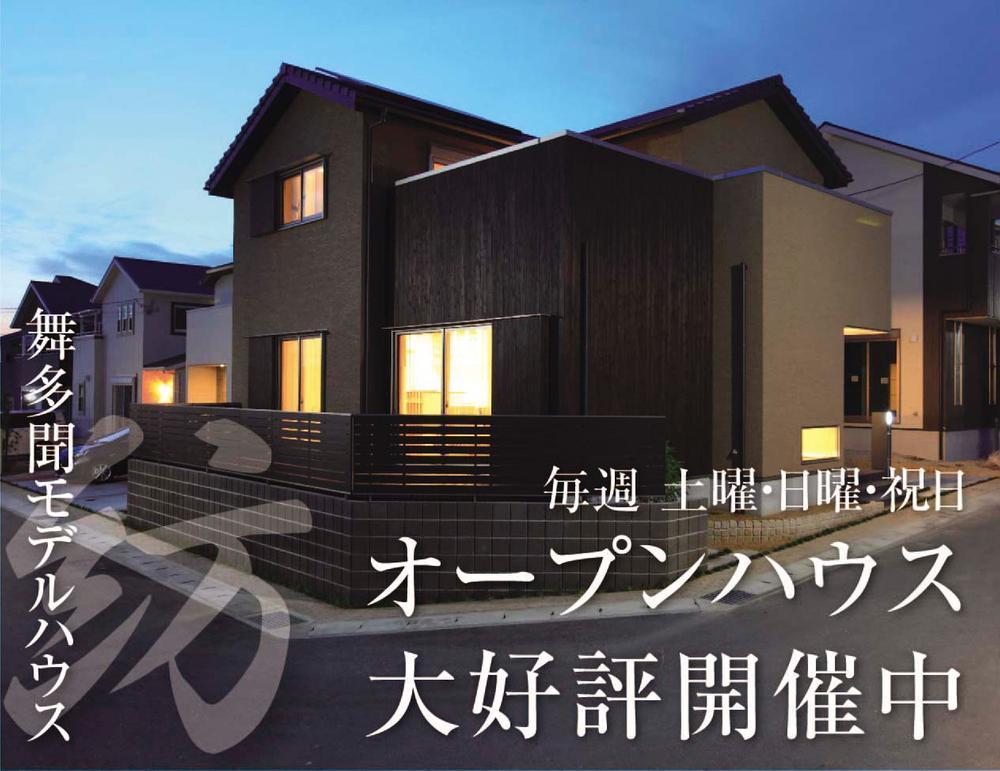 Mai Tamon model house
舞多聞モデルハウス
![[No. 21 place local photo] The sun is widely also the entire surface of the road that we are showering Shanshan is a beautiful cityscape.](/images/hyogo/kobeshitarumi/f336220029.jpg) [No. 21 place local photo] The sun is widely also the entire surface of the road that we are showering Shanshan is a beautiful cityscape.
【21号地現地写真】太陽がサンサンと降り注いでいます全面道路も広くてキレイな街並みです。
![[Subdivision compartment view] The remaining 5 compartment !!](/images/hyogo/kobeshitarumi/f336220032.jpg) [Subdivision compartment view] The remaining 5 compartment !!
【分譲地区画図】残5区画!!
Primary school小学校 ![Primary school. 900m to Kobe Municipal Shioya Elementary School [Effort goal, "Proactively Torikumuko ・ Child with a caring ・ Last until the spear Nukuko "]](/images/hyogo/kobeshitarumi/f336220024.jpg) 900m to Kobe Municipal Shioya Elementary School [Effort goal, "Proactively Torikumuko ・ Child with a caring ・ Last until the spear Nukuko "]
神戸市立塩屋小学校まで900m 【努力目標は、「主体的に取り組む子・思いやりのある子・最後までやりぬく子」】
Junior high school中学校 ![Junior high school. 530m to Kobe Municipal Shioya junior high school [It is the proximity of the worry mom]](/images/hyogo/kobeshitarumi/f336220023.jpg) 530m to Kobe Municipal Shioya junior high school [It is the proximity of the worry mom]
神戸市立塩屋中学校まで530m 【ママも安心の近さですね】
Supermarketスーパー ![Supermarket. 850m until ion James mountain shop [In the vicinity of the ion, Konan ・ Toys R Us ・ Super public bath, etc. is substantial]](/images/hyogo/kobeshitarumi/f336220014.jpg) 850m until ion James mountain shop [In the vicinity of the ion, Konan ・ Toys R Us ・ Super public bath, etc. is substantial]
イオンジェームス山店まで850m 【イオンの周辺には、コーナン・トイザラス・スーパー銭湯等が充実です】
Home centerホームセンター ![Home center. 910m to K's Denki James mountain shop [New products at cheaper !! familiar K's Denki]](/images/hyogo/kobeshitarumi/f336220015.jpg) 910m to K's Denki James mountain shop [New products at cheaper !! familiar K's Denki]
ケーズデンキジェームス山店まで910m 【新製品が安い!!でお馴染みのケーズデンキ】
Building plan example (introspection photo)建物プラン例(内観写真) 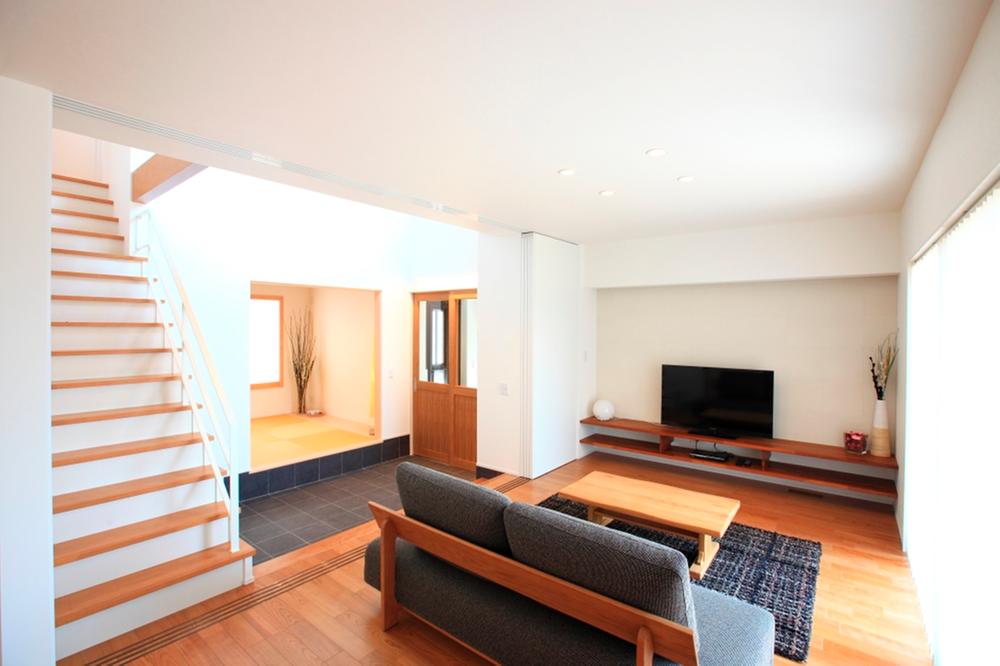 House connected by dirt floor ~ Airtight ・ High insulated houses ~ Advanced technology the tradition of Japan. It has been cultivated by, Combined "spinning" the good, Peaceful residence.
土間で繋がる家 ~ 高気密・高断熱住宅 ~ 日本の伝統を先進の技術。培われてきた、良いところを“紡ぎ”合わせた、心安らぐ住まい。
Model house photoモデルハウス写真 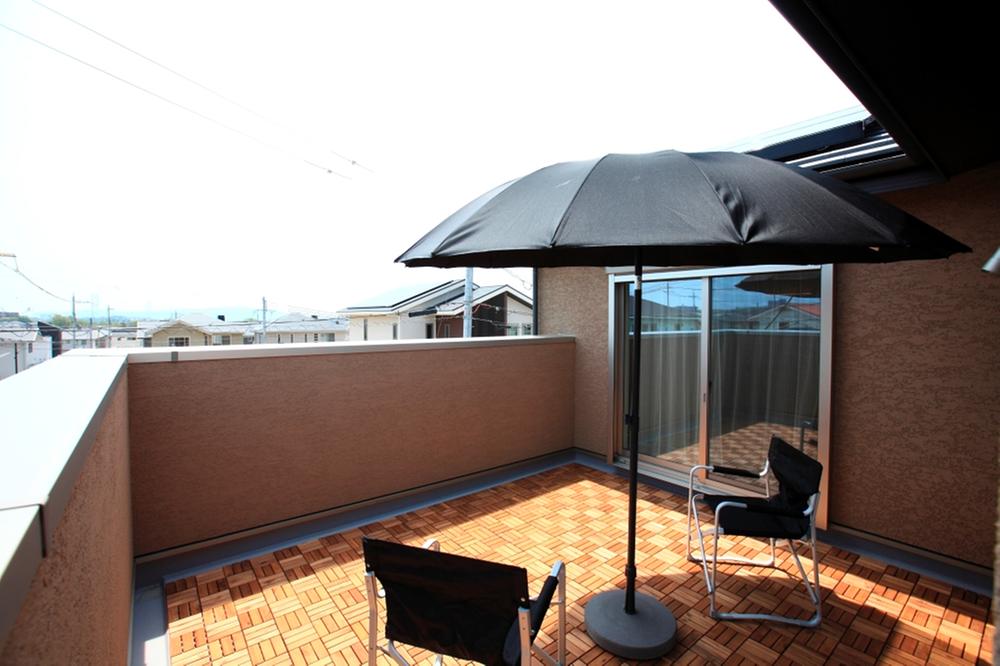 Balcony facing the southeast side, Day is outstanding. Spacious space will function as the second of the garden.
バルコニーは東南側に面し、日当たりは抜群。広々としたスペースは第二のお庭として機能します。
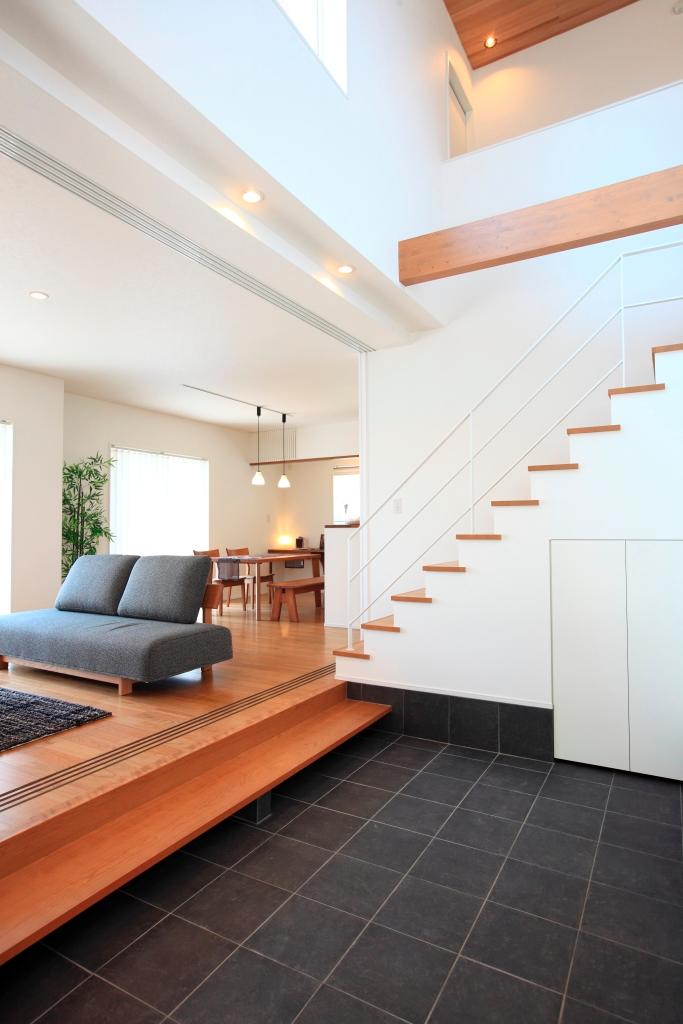 Dirt floor that connects the living room and Japanese-style, Top atrium. The moment you enter the front door, It spreads open space is in sight. People are becoming like give you a taste of the feeling that has been treated to the "house" one House visit.
リビングと和室を繋ぐ土間、上部は吹抜け。玄関を入った瞬間、視界には開放的な空間が広がります。訪れる人はまるで「家」にもてなされている感覚を味わっていただける一邸となっております。
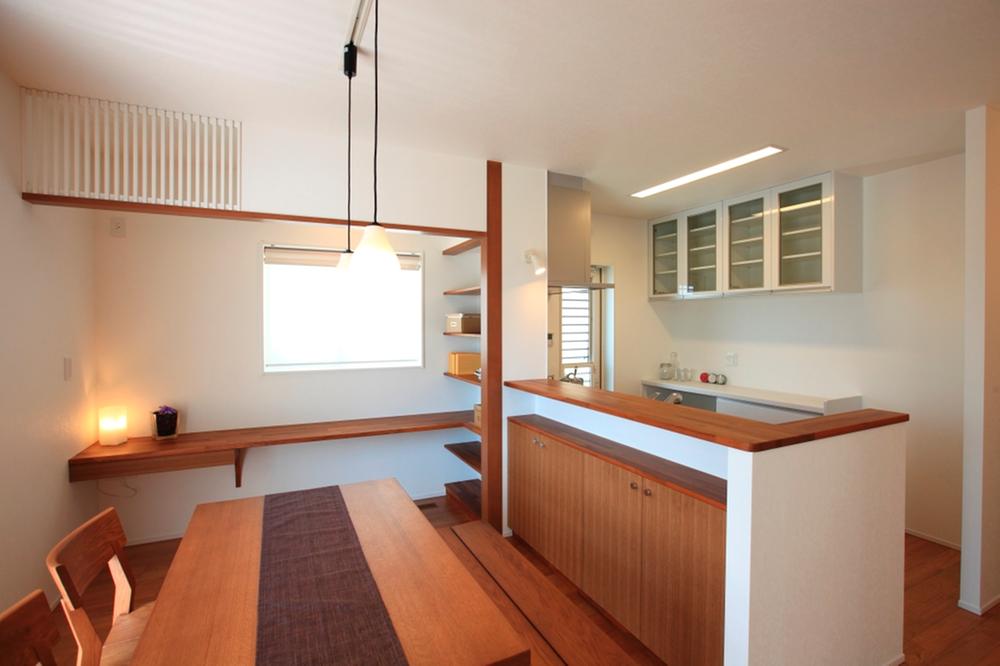 Living dining spread facing the big south, In all seasons, It will be the entrance to capture the important light and wind.
リビングダイニングは大きく南面に面して広がり、すべての季節において、重要な光と風を取り込む入口となります。
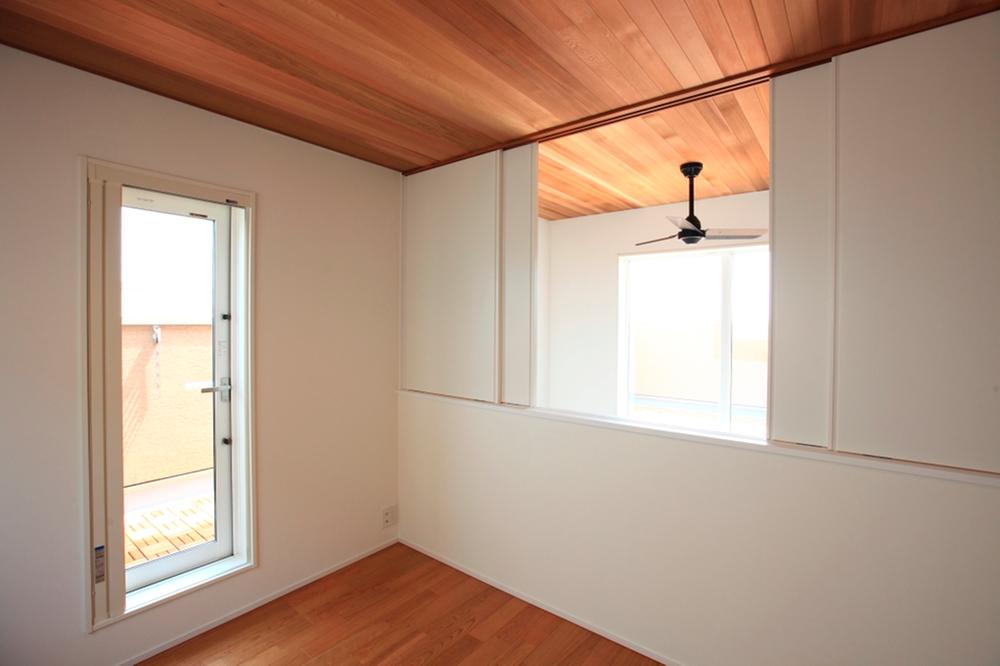 Room facing the atrium or partitioned in accordance with the change in the family structure, It was the image that you open or. If open, As a shared space for the family, You can use, such as a utility space of the playground and housework children
吹抜けに面した居室は家族構成の変化に応じて仕切ったり、開放したりすることをイメージしました。開放すれば、家族の共有スペースとして、お子様の遊び場や家事のユーティリティースペースなどの使い方ができます
Building plan example (floor plan)建物プラン例(間取り図) 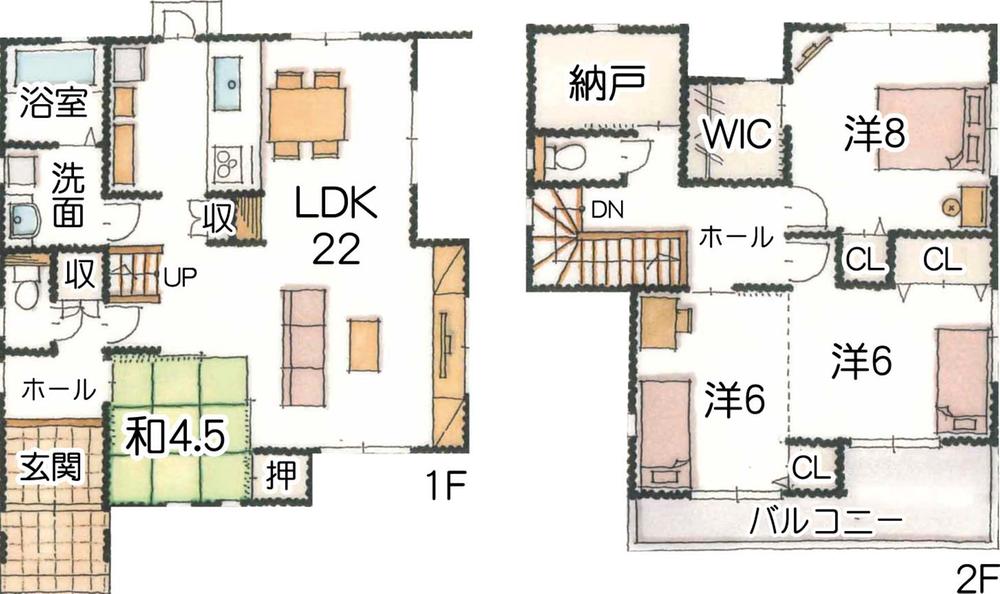 Building plan example (No. 21 locations) 4LDK, Land price 19,800,000 yen, Land area 175.3 sq m , Building price 20,450,000 yen, Building area 117.58 sq m
建物プラン例(21号地)4LDK、土地価格1980万円、土地面積175.3m2、建物価格2045万円、建物面積117.58m2
Local land photo現地土地写真 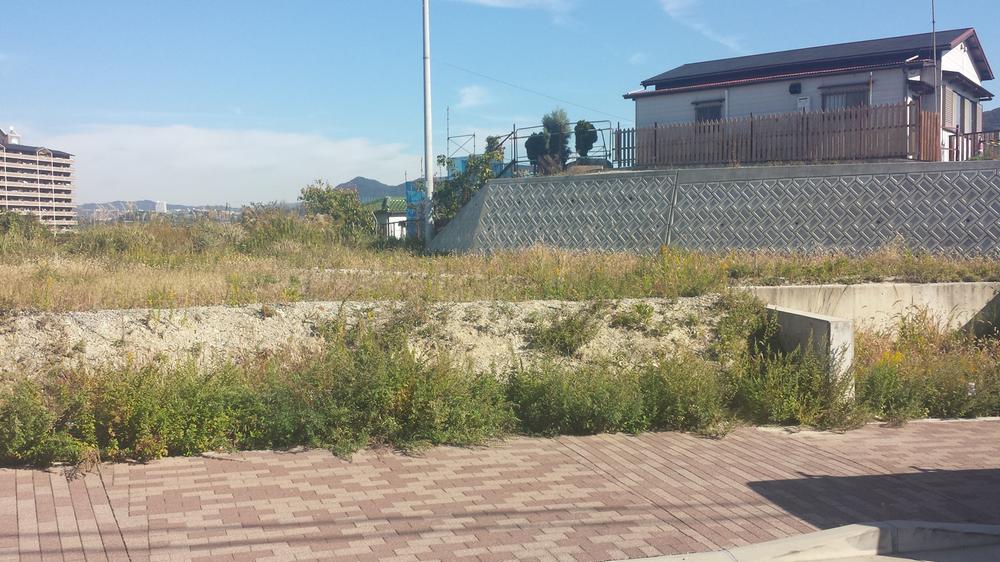 No. 7 land
7号地
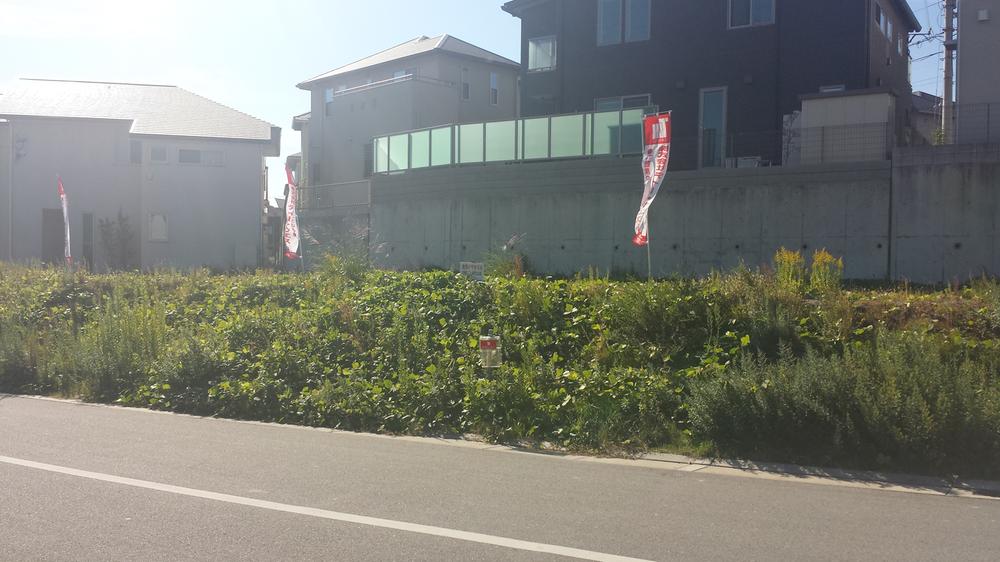 No. 20 place
20号地
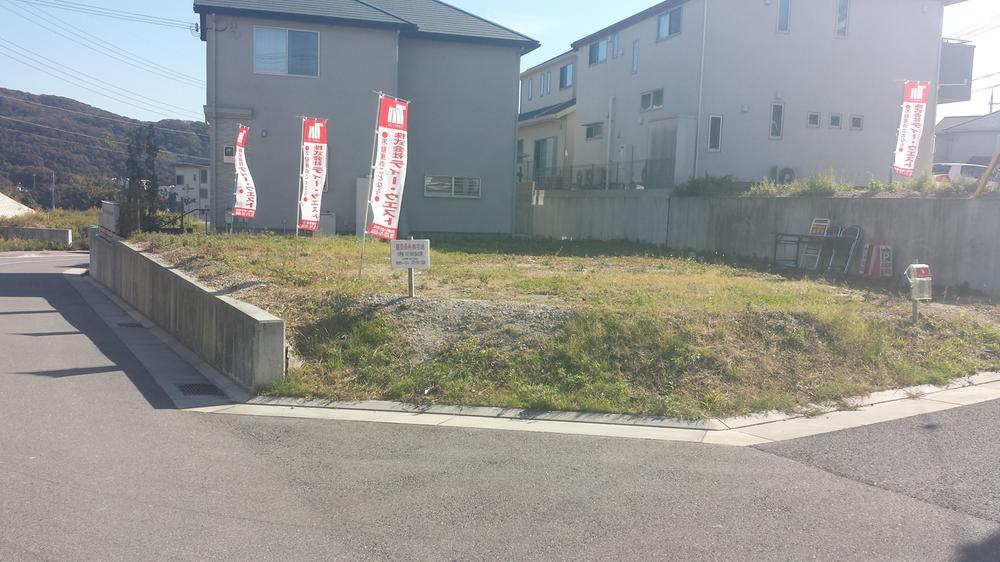 No. 16 place
16号地
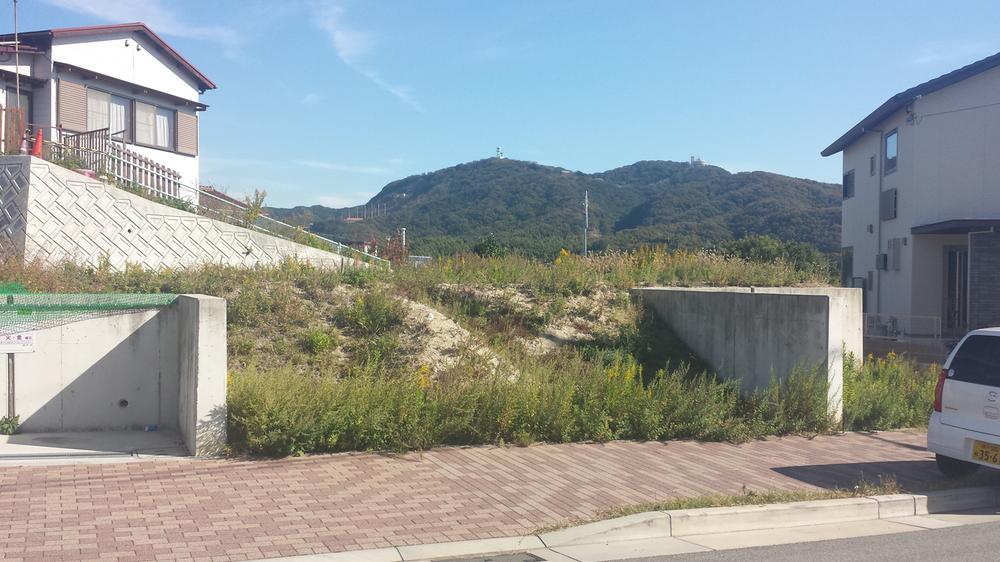 No. 8 locations
8号地
Building plan example (floor plan)建物プラン例(間取り図) 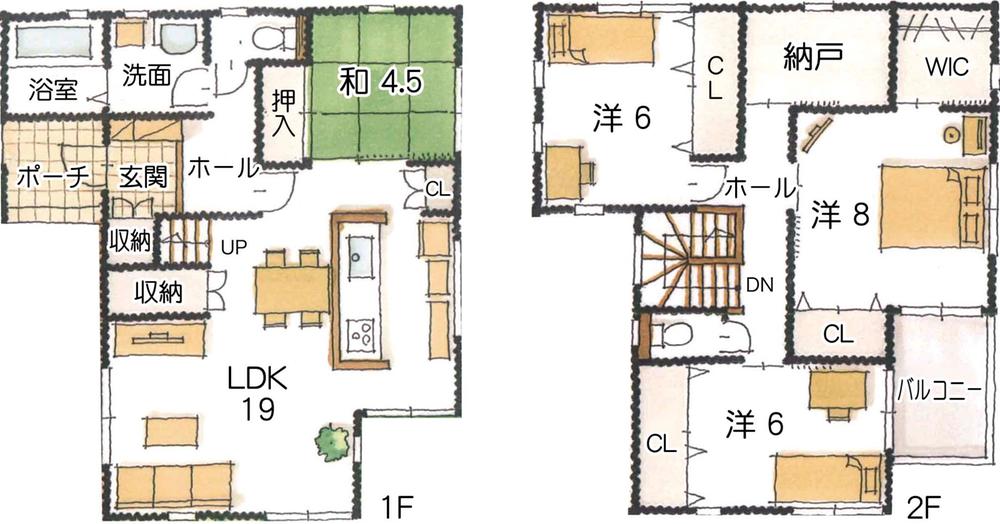 Mai Tamon model house
舞多聞モデルハウス
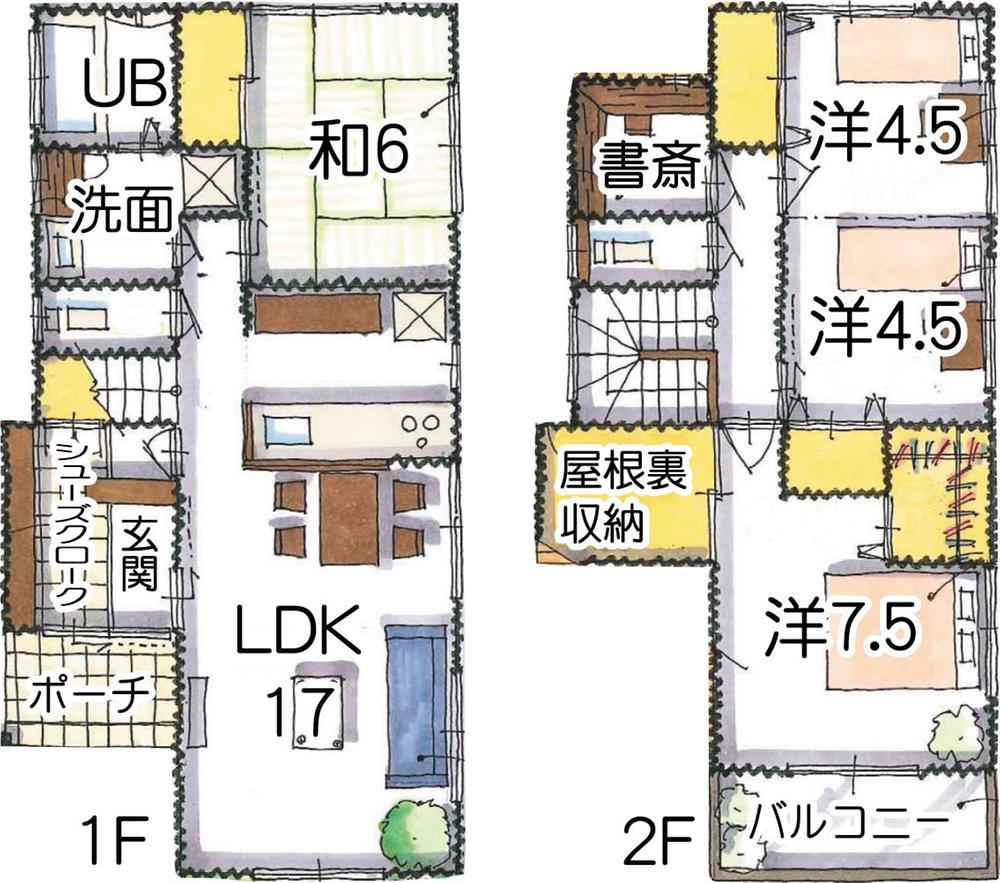 Mai Tamon model house
舞多聞モデルハウス
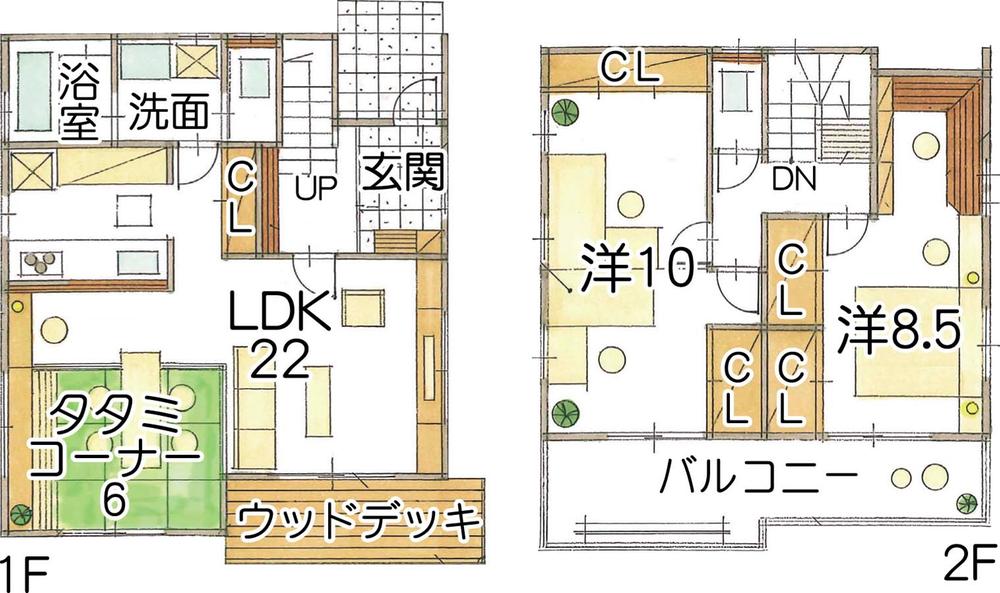 Mai Tamon model house
舞多聞モデルハウス
 Mai Tamon model house
舞多聞モデルハウス
Presentプレゼント 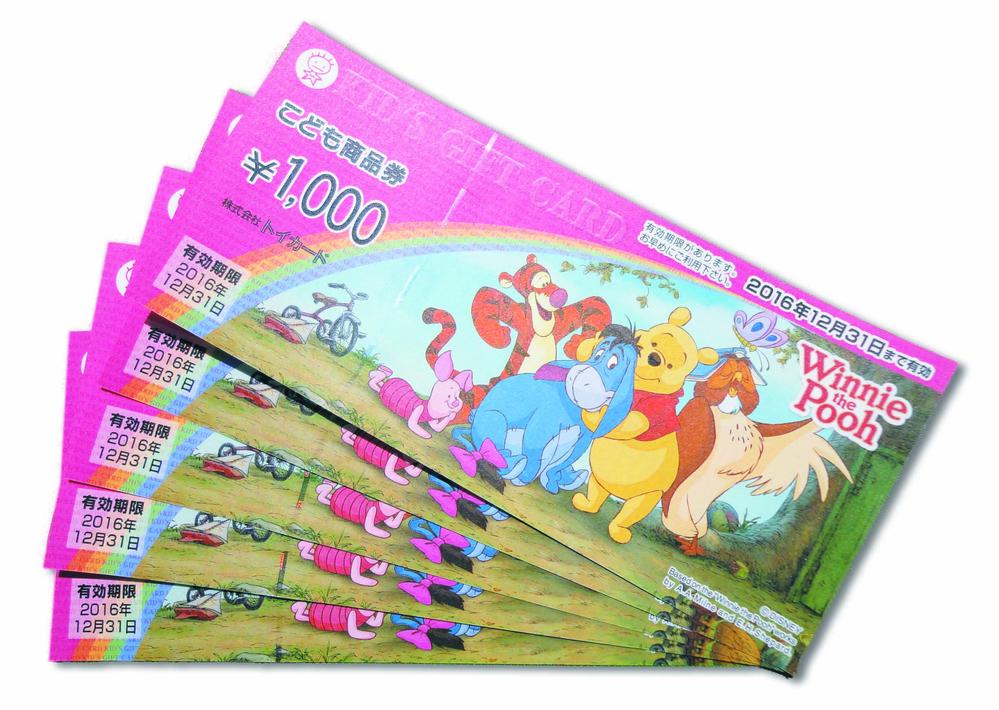 ◇ ◆ ◇ lottery gift Campaign! ◇ ◆ ◇ "3000 yen tickets toys" as a New Year special planning from Katsumi house gift! For more details, Please refer to the following. ■ Until the campaign period January 31, 2014 ■ Document request from our customers SUUMO target, Customers who have received for the first time your visit to our shop or by phone during the period on in the above that give me your contact
◇◆◇お年玉プレゼントキャンペーン実施中!◇◆◇勝美住宅からのお正月特別企画として「おもちゃ券3000円分」プレゼント!詳しくは以下をご参照下さいませ。■キャンペーン期間2014年1月31日まで■対象のお客様SUUMOから資料請求、若しくはお電話にてご連絡を頂戴した上で上記の期間中に初めて当店へご来店頂きましたお客様
The entire compartment Figure全体区画図 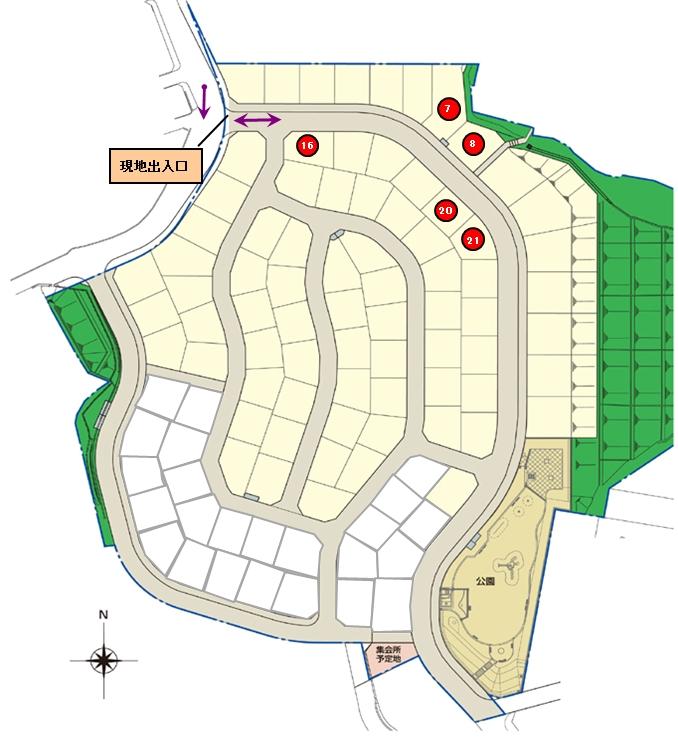 The remaining 5 is a section !!
残5区画です!!
Location
| 


![[No. 21 place local photo] The sun is widely also the entire surface of the road that we are showering Shanshan is a beautiful cityscape.](/images/hyogo/kobeshitarumi/f336220029.jpg)
![[Subdivision compartment view] The remaining 5 compartment !!](/images/hyogo/kobeshitarumi/f336220032.jpg)
![Primary school. 900m to Kobe Municipal Shioya Elementary School [Effort goal, "Proactively Torikumuko ・ Child with a caring ・ Last until the spear Nukuko "]](/images/hyogo/kobeshitarumi/f336220024.jpg)
![Junior high school. 530m to Kobe Municipal Shioya junior high school [It is the proximity of the worry mom]](/images/hyogo/kobeshitarumi/f336220023.jpg)
![Supermarket. 850m until ion James mountain shop [In the vicinity of the ion, Konan ・ Toys R Us ・ Super public bath, etc. is substantial]](/images/hyogo/kobeshitarumi/f336220014.jpg)
![Home center. 910m to K's Denki James mountain shop [New products at cheaper !! familiar K's Denki]](/images/hyogo/kobeshitarumi/f336220015.jpg)















