Land/Building » Kansai » Hyogo Prefecture » Nishinomiya
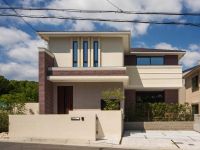 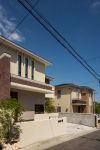
| | Nishinomiya, Hyogo Prefecture 兵庫県西宮市 |
| Hankyu Kobe Line "Shukugawa" walk 13 minutes 阪急神戸線「夙川」歩13分 |
| ■ On a hill inherit the genealogy of the mansion, libre (Libre) draws mansion of leafy shade. "Libre house Shukugawa ・ Takatsuka-cho "birth. Land + building set price 67,800,000 yen ~ ■邸宅の系譜を受け継ぐ丘に、libre(リブレ)が描く緑陰の邸。「リブレの家 夙川・高塚町」誕生。土地+建物セット価格 6780万円 ~ |
| ■ Next-generation energy-saving standards "grade 4" fit ■ Realize the robustness of the corresponding "seismic grade 3" ■ Smart House "HEMS] Adoption ■ Equipped with "EV outdoor electrical outlet." ■次世代省エネ基準「等級4」適合■「耐震等級3」相当の堅牢さを実現■スマートハウス「HEMS]採用■「EV屋外コンセント」を標準装備 |
Features pickup 特徴ピックアップ | | 2 along the line more accessible / See the mountain / Yang per good / A quiet residential area / Around traffic fewer / Or more before road 6m / Leafy residential area / Good view / Maintained sidewalk / Development subdivision in / Readjustment land within 2沿線以上利用可 /山が見える /陽当り良好 /閑静な住宅地 /周辺交通量少なめ /前道6m以上 /緑豊かな住宅地 /眺望良好 /整備された歩道 /開発分譲地内 /区画整理地内 | Property name 物件名 | | Libre of house Shukugawa ・ Takatsuka-cho リブレの家 夙川・高塚町 | Price 価格 | | 45,800,000 yen ~ 54,800,000 yen building reference price 22 million yen (including outside structure price) 4580万円 ~ 5480万円建物参考価格2200万円(外構価格含む) | Building coverage, floor area ratio 建ぺい率・容積率 | | Kenpei rate: 40%, Volume ratio: 100% 建ペい率:40%、容積率:100% | Sales compartment 販売区画数 | | 5 compartment 5区画 | Total number of compartments 総区画数 | | 20 compartment 20区画 | Land area 土地面積 | | 150.09 sq m ~ 168.23 sq m (45.40 tsubo ~ 50.88 tsubo) (Registration) 150.09m2 ~ 168.23m2(45.40坪 ~ 50.88坪)(登記) | Driveway burden-road 私道負担・道路 | | Public road 公道 | Land situation 土地状況 | | Vacant lot 更地 | Address 住所 | | Nishinomiya, Hyogo Prefecture Takatsuka-cho 兵庫県西宮市高塚町 | Traffic 交通 | | Hankyu Kobe Line "Shukugawa" walk 13 minutes
JR Tokaido Line "Sakura Shukugawa" walk 21 minutes
Hanshin "launch" walk 27 minutes 阪急神戸線「夙川」歩13分
JR東海道本線「さくら夙川」歩21分
阪神本線「打出」歩27分
| Related links 関連リンク | | [Related Sites of this company] 【この会社の関連サイト】 | Contact お問い合せ先 | | (Ltd.) Est Corporation TEL: 0798-75-6556 "saw SUUMO (Sumo)" and please contact (株)エストコーポレーションTEL:0798-75-6556「SUUMO(スーモ)を見た」と問い合わせください | Most price range 最多価格帯 | | 48 million yen (5 compartment) 4800万円台(5区画) | Land of the right form 土地の権利形態 | | Ownership 所有権 | Building condition 建築条件 | | With 付 | Time delivery 引き渡し時期 | | Consultation 相談 | Land category 地目 | | Residential land 宅地 | Use district 用途地域 | | One low-rise 1種低層 | Other limitations その他制限事項 | | Regulations have by the Aviation Law, Residential land development construction regulation area, Height district, Scenic zone, Some city planning road 航空法による規制有、宅地造成工事規制区域、高度地区、風致地区、一部都市計画道路 | Overview and notices その他概要・特記事項 | | Facilities: Public Water Supply, This sewage, City gas, Development permit number: No. Open -1-10-3 (23) 設備:公営水道、本下水、都市ガス、開発許可番号:第開-1-10-3号(23) | Company profile 会社概要 | | <Seller ・ ※ Customer information you contact us, CO., LTD Great, CO., LTD Please note that you will be shared by Sesera. > Governor of Hyogo Prefecture (3) No. 203291 No. Co. Est Corporation Yubinbango662-0067 Nishinomiya, Hyogo Prefecture Fukaya-cho 10-27 <mediation> Governor of Hyogo Prefecture (10) No. 200481 (Ltd.) Great Yubinbango662-0024 Hyogo Prefecture <売主・※お問合せ頂いたお客様情報は、株式会社 五大、株式会社 セセラで共有させて頂きますので予めご了承下さい。>兵庫県知事(3)第203291号(株)エストコーポレーション〒662-0067 兵庫県西宮市深谷町10-27<仲介>兵庫県知事(10)第200481号(株)五大〒662-0024 兵庫県西宮市名次町4-12<仲介>兵庫県知事(1)第204118号(株)セセラ〒662-0067 兵庫県西宮市深谷町10-27 |
Local photos, including front road前面道路含む現地写真 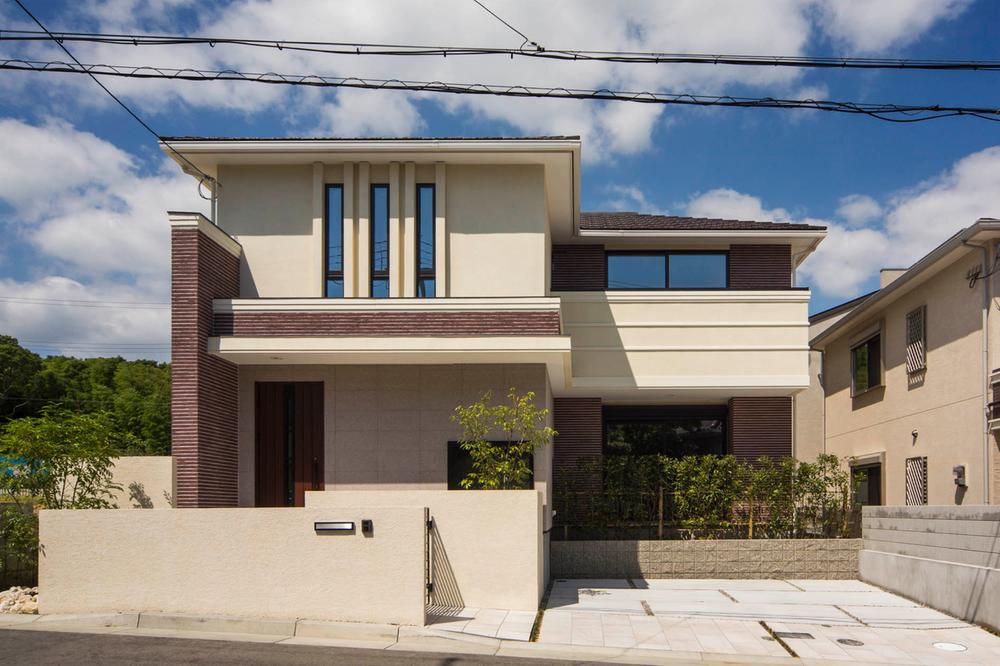 Local (June 2013) Shooting
現地(2013年6月)撮影
Model house photoモデルハウス写真 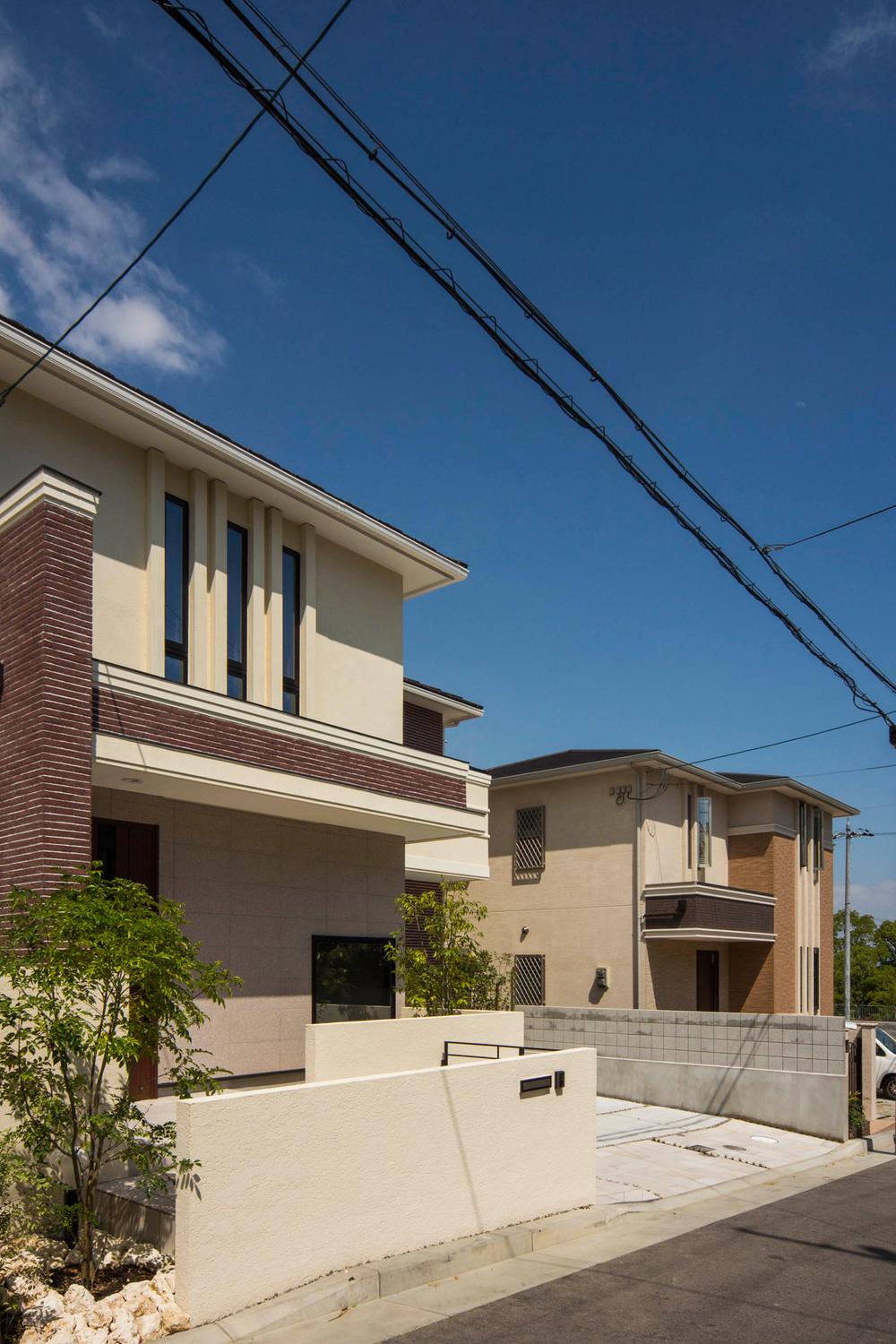 Model house
モデルハウス
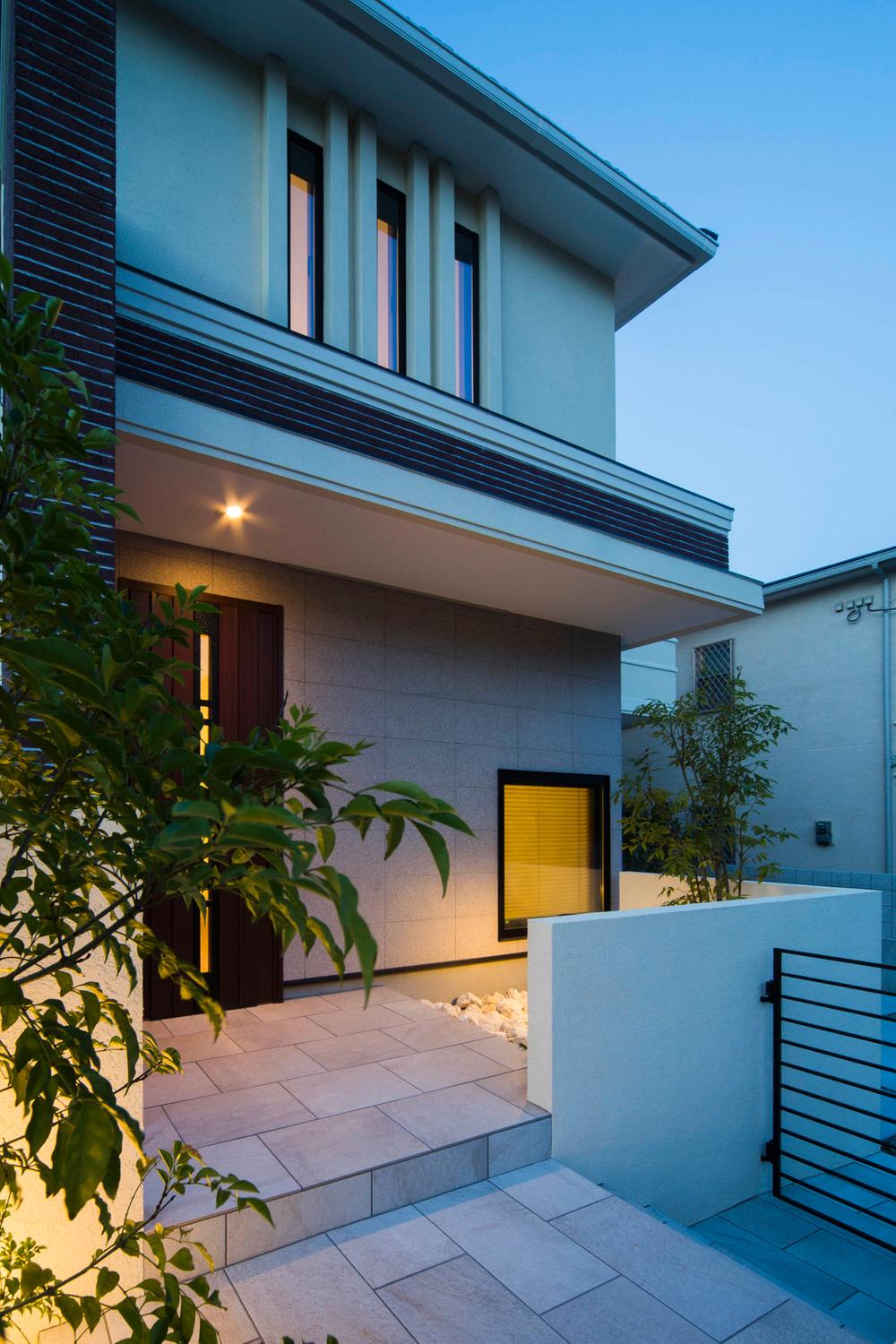 Model house
モデルハウス
Building plan example (Perth ・ appearance)建物プラン例(パース・外観) 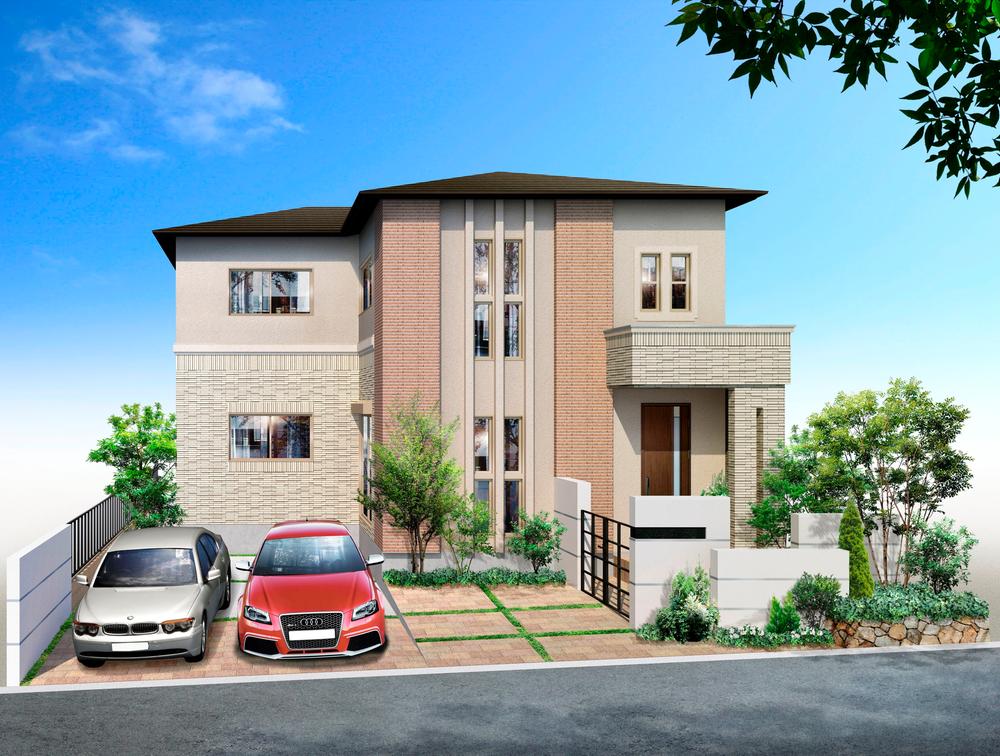 Building plan example (No. 13 locations) TRADITIONAL MODERN building price 22 million yen (including outside 構費), Building area 114.61 sq m
建物プラン例(13号地)TRADITIONAL MODERN 建物価格 2200万円(外構費含む)、建物面積 114.61m2
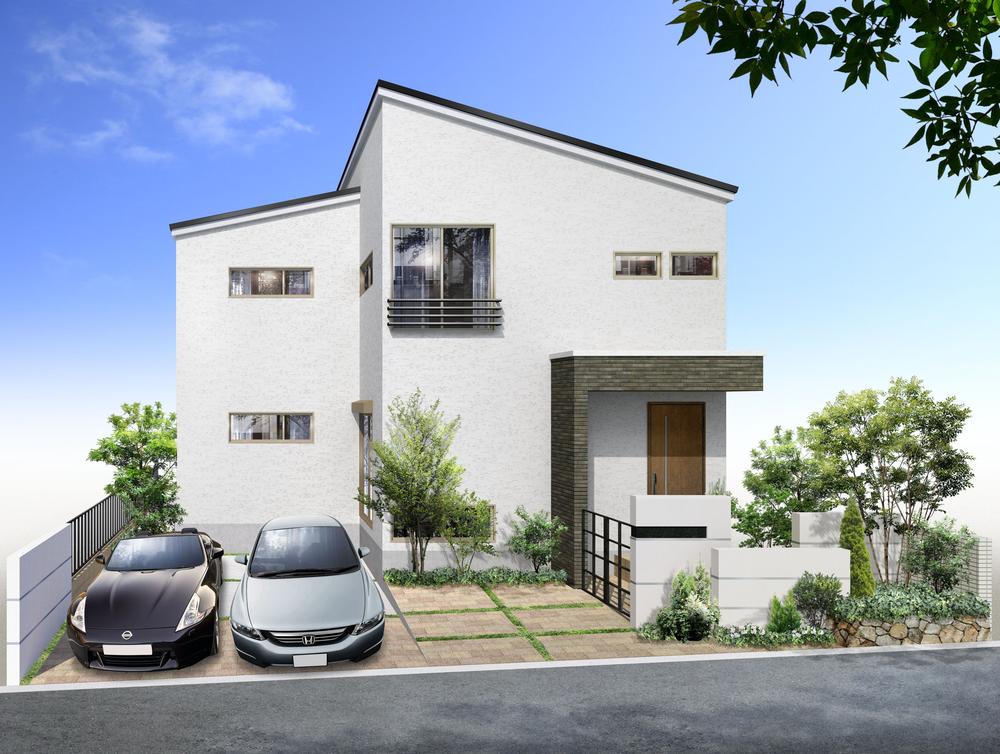 Building plan example (No. 13 locations) STYLISH MODERN building price 22 million yen (including outside 構費), Building area 114.61 sq m
建物プラン例(13号地)STYLISH MODERN 建物価格 2200万円(外構費含む)、建物面積 114.61m2
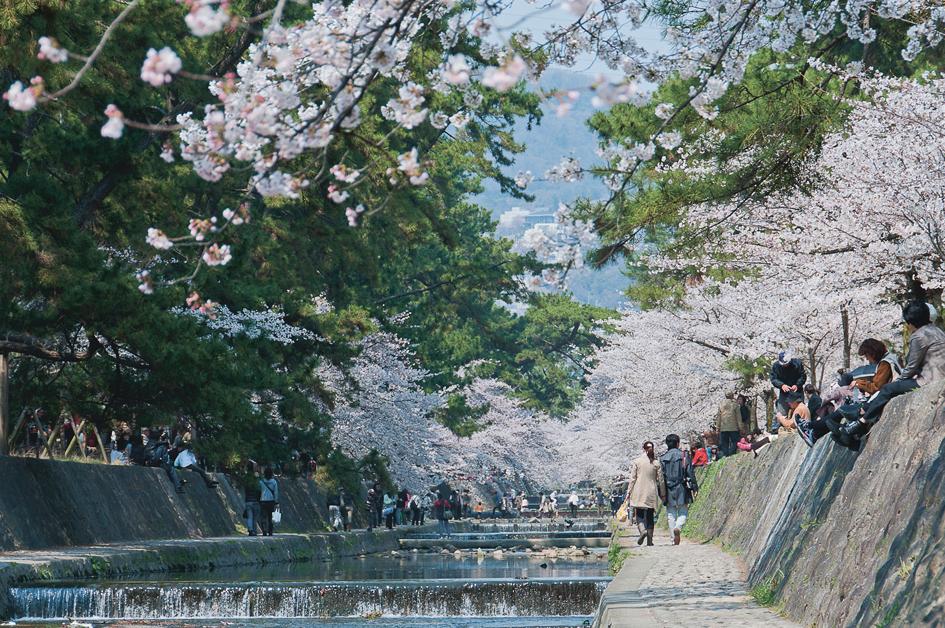 Shukugawa Sakura road
夙川さくら道
Park公園 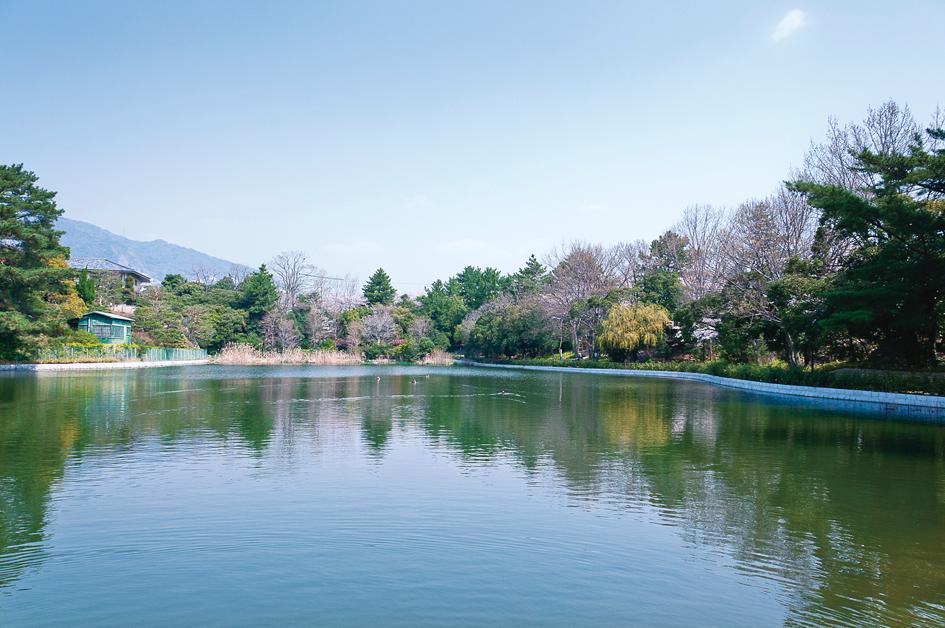 1230m until Nakano pond green space
仲ノ池緑地まで1230m
Supermarketスーパー 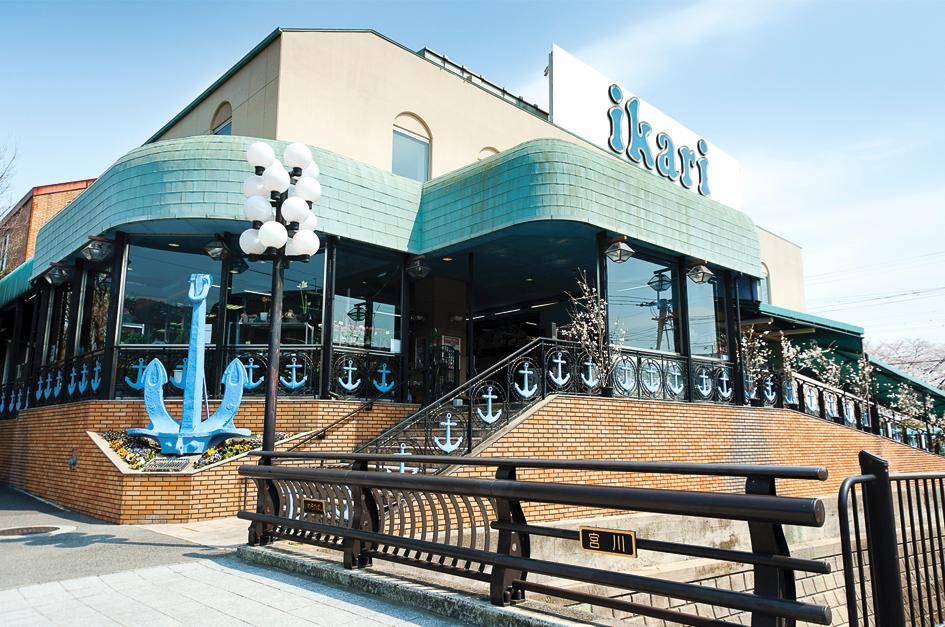 1463m until the anchor supermarket Ashiya shop
いかりスーパーマーケット芦屋店まで1463m
Shopping centreショッピングセンター 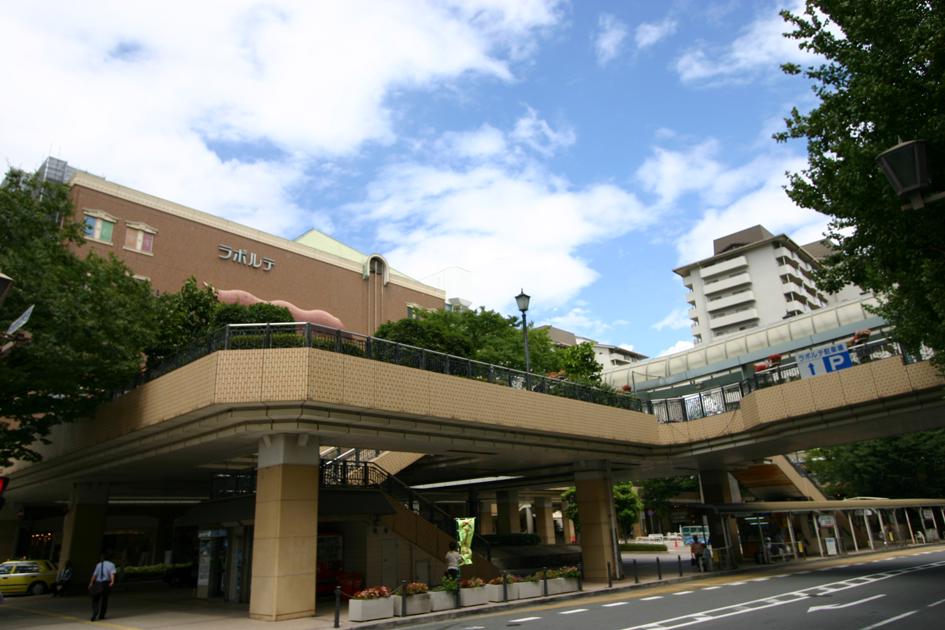 Until Laporte North Building 2237m
ラポルテ北館まで2237m
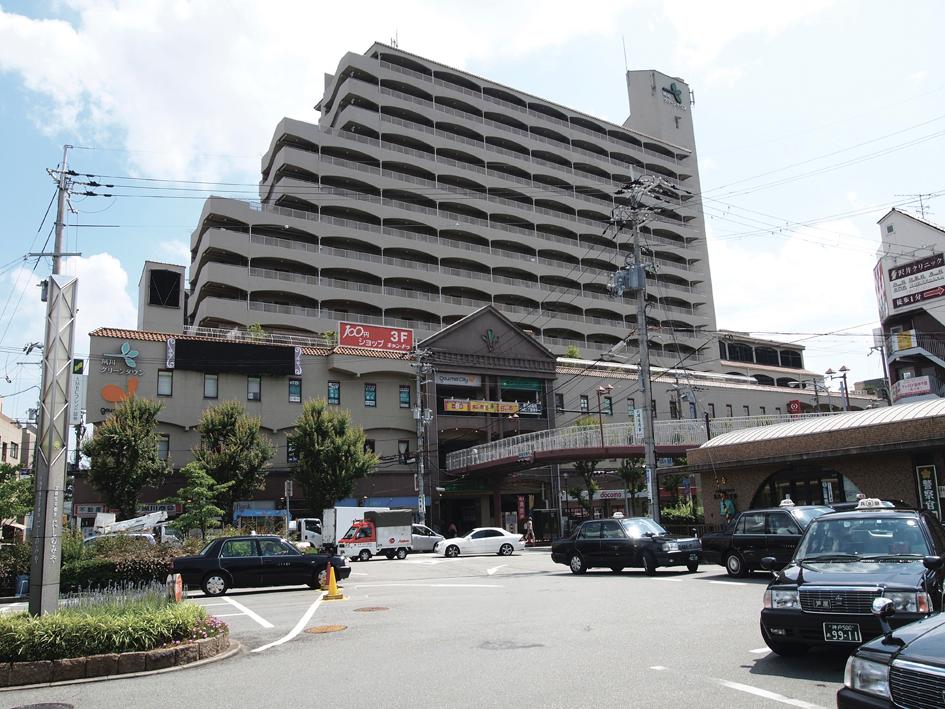 1091m until Shukugawa Green Town
夙川グリーンタウンまで1091m
Other Environmental Photoその他環境写真 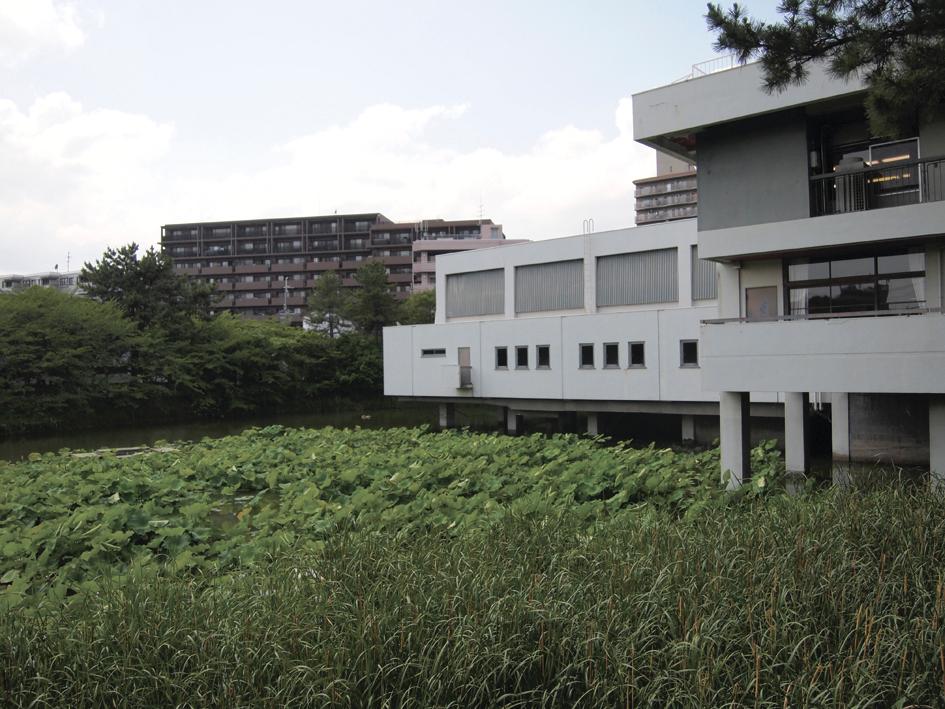 Shukugawa 1031m to community center
夙川公民館まで1031m
The entire compartment Figure全体区画図 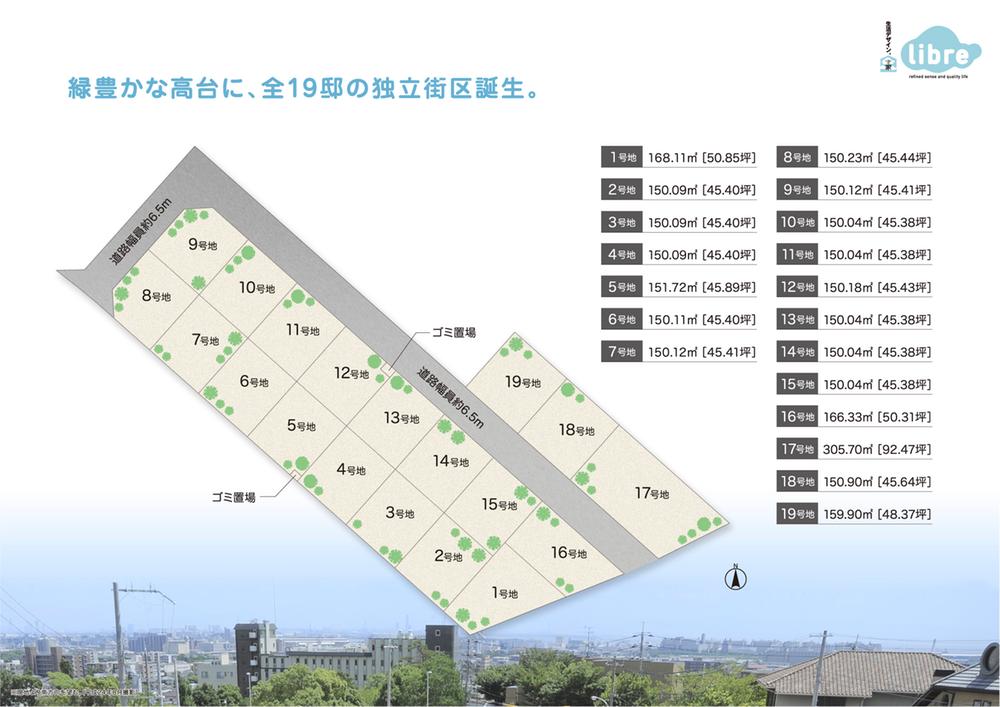 Streets of south-facing terraced of all 19 compartments
全19区画の南向きひな壇の街並
Aerial photograph航空写真 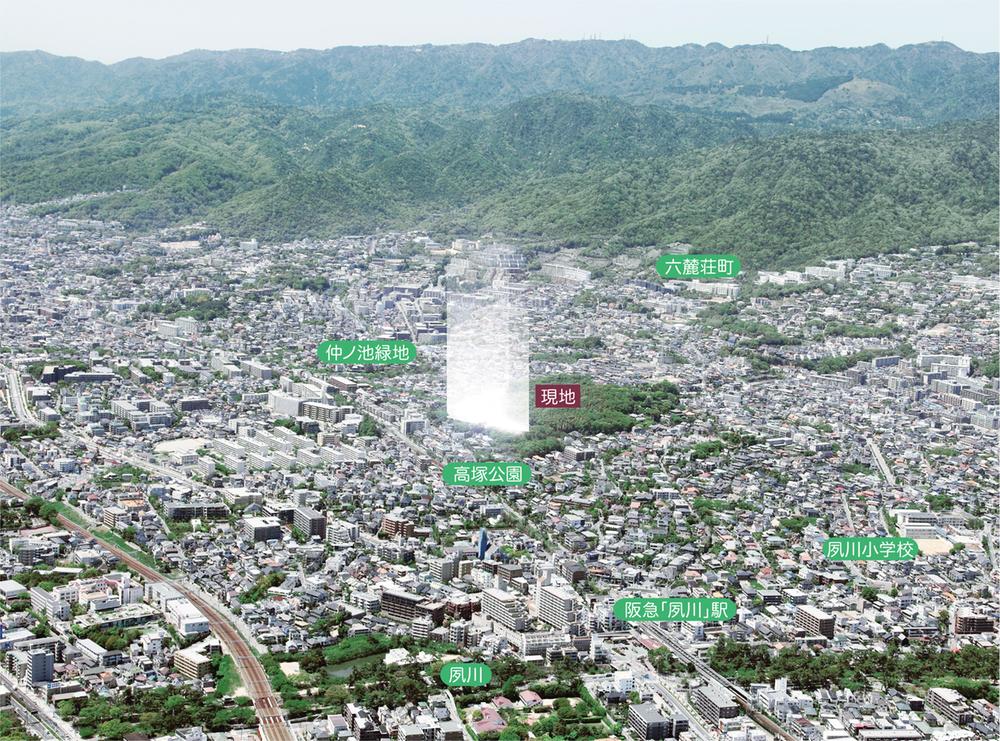 It is seen from the sky site (July 2012) shooting
上空から見た現地(2012年7月)撮影
Location
|














