Land/Building » Kansai » Hyogo Prefecture » Nishinomiya
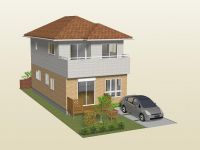 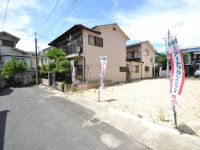
| | Nishinomiya, Hyogo Prefecture 兵庫県西宮市 |
| Hankyū Kōyō Line "KinoeYoen" walk 12 minutes 阪急甲陽線「甲陽園」歩12分 |
| ■ South-facing per well per yang ■ There view reference plan ■南向きにつき陽当たり良好■参考プラン図あり |
Features pickup 特徴ピックアップ | | Pre-ground survey / Yang per good / Siemens south road / A quiet residential area / Starting station / Shaping land / Leafy residential area / City gas / Flat terrain 地盤調査済 /陽当り良好 /南側道路面す /閑静な住宅地 /始発駅 /整形地 /緑豊かな住宅地 /都市ガス /平坦地 | Event information イベント情報 | | Local tours (Please be sure to ask in advance) schedule / Every Saturday, Sunday and public holidays time / 10:00 ~ 17:00 現地見学会(事前に必ずお問い合わせください)日程/毎週土日祝時間/10:00 ~ 17:00 | Price 価格 | | 37,800,000 yen 3780万円 | Building coverage, floor area ratio 建ぺい率・容積率 | | Kenpei rate: 60%, Volume ratio: 200% 建ペい率:60%、容積率:200% | Sales compartment 販売区画数 | | 1 compartment 1区画 | Total number of compartments 総区画数 | | 1 compartment 1区画 | Land area 土地面積 | | 153.9 sq m (46.55 square meters) 153.9m2(46.55坪) | Driveway burden-road 私道負担・道路 | | Road width: 4m, Asphaltic pavement 道路幅:4m、アスファルト舗装 | Land situation 土地状況 | | Vacant lot 更地 | Address 住所 | | Nishinomiya, Hyogo Prefecture Shinkoyo cho 11-34 兵庫県西宮市新甲陽町11-34 | Traffic 交通 | | Hankyū Kōyō Line "KinoeYoen" walk 12 minutes 阪急甲陽線「甲陽園」歩12分
| Related links 関連リンク | | [Related Sites of this company] 【この会社の関連サイト】 | Contact お問い合せ先 | | (Yes) Art Planning TEL: 0800-603-3117 [Toll free] mobile phone ・ Also available from PHS
Caller ID is not notified
Please contact the "saw SUUMO (Sumo)"
If it does not lead, If the real estate company (有)アートプランニングTEL:0800-603-3117【通話料無料】携帯電話・PHSからもご利用いただけます
発信者番号は通知されません
「SUUMO(スーモ)を見た」と問い合わせください
つながらない方、不動産会社の方は
| Land of the right form 土地の権利形態 | | Ownership 所有権 | Land category 地目 | | Residential land 宅地 | Use district 用途地域 | | One middle and high 1種中高 | Overview and notices その他概要・特記事項 | | Facilities: Public Water Supply, This sewage, City gas 設備:公営水道、本下水、都市ガス | Company profile 会社概要 | | <Seller> Governor of Hyogo Prefecture (3) No. 203552 (with) Art planning Yubinbango662-0914 Nishinomiya, Hyogo Prefecture Honcho 5-28 <売主>兵庫県知事(3)第203552号(有)アートプランニング〒662-0914 兵庫県西宮市本町5-28 |
Building plan example (Perth ・ appearance)建物プラン例(パース・外観) 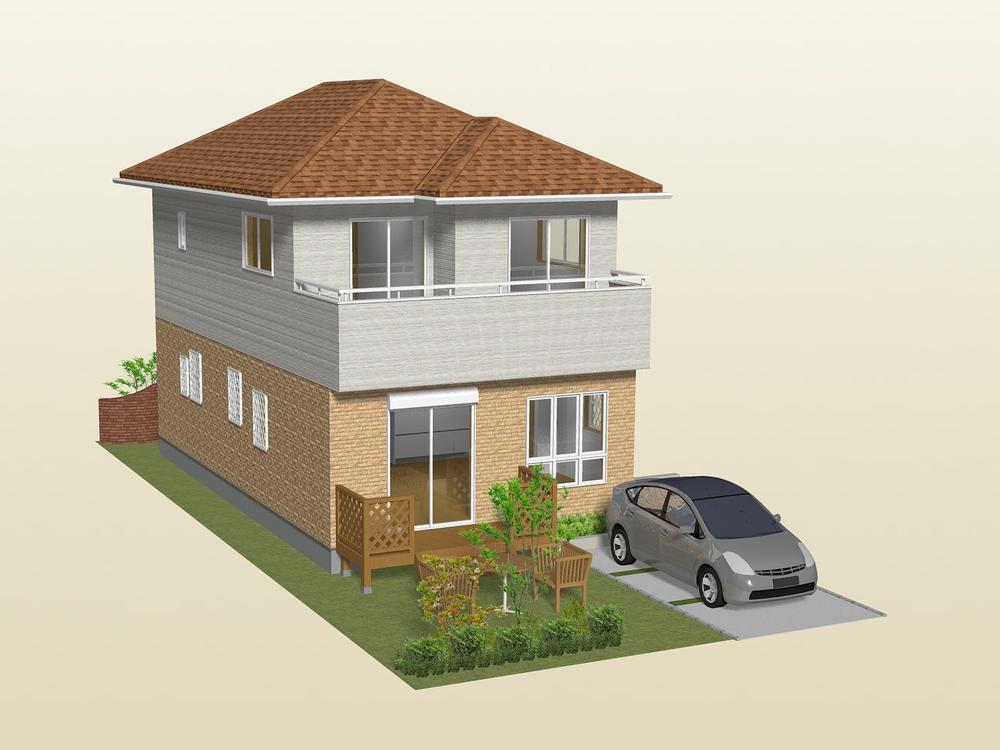 For more information, please contact us
詳しくはお問合せください
Local photos, including front road前面道路含む現地写真 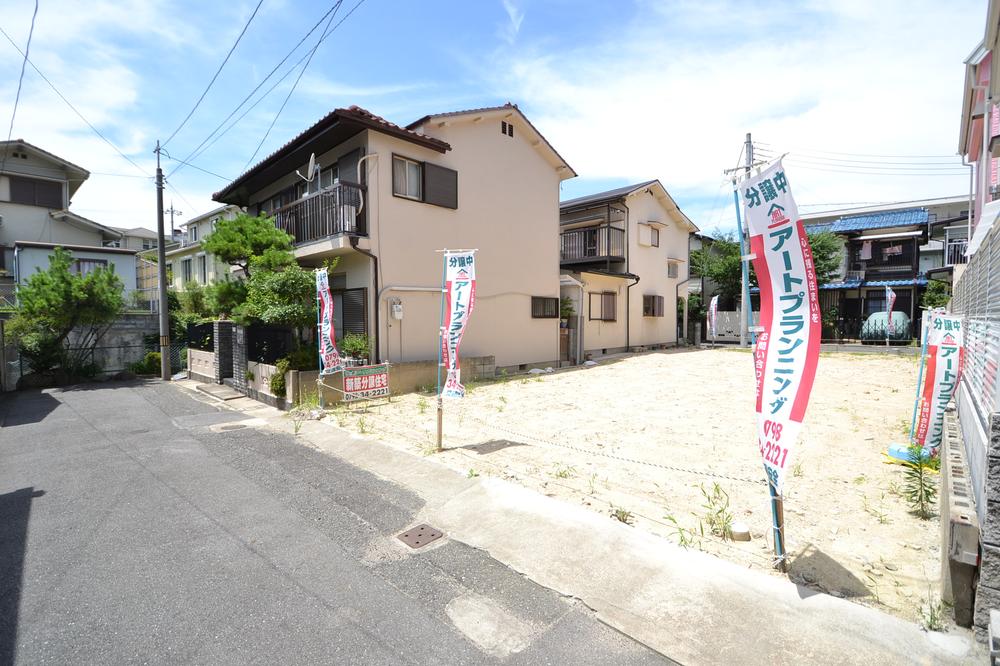 Local (10 May 2013) Shooting
現地(2013年10月)撮影
Building plan example (Perth ・ appearance)建物プラン例(パース・外観) 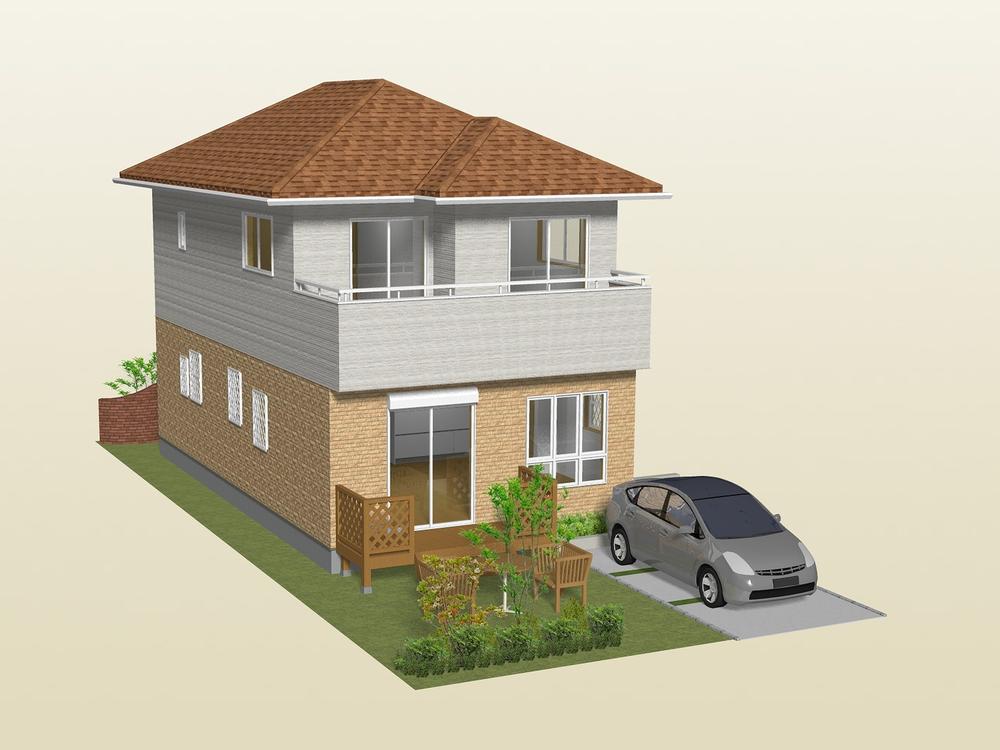 Image Perth
イメージパース
Otherその他 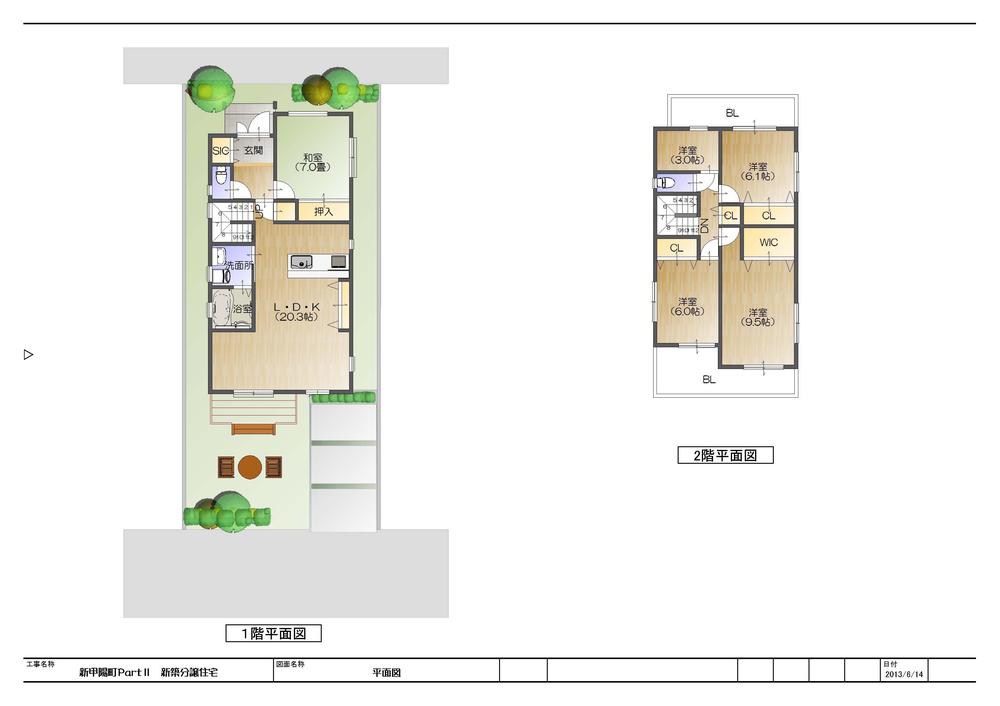 Reference plan view
参考プラン図
Local land photo現地土地写真 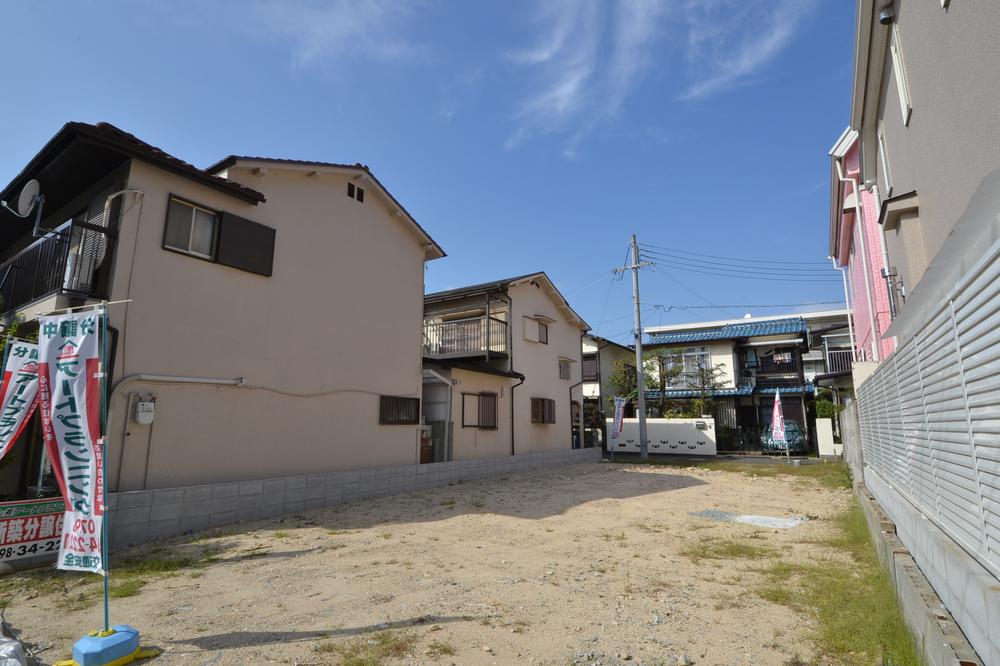 Local (10 May 2013) Shooting
現地(2013年10月)撮影
Building plan example (introspection photo)建物プラン例(内観写真) 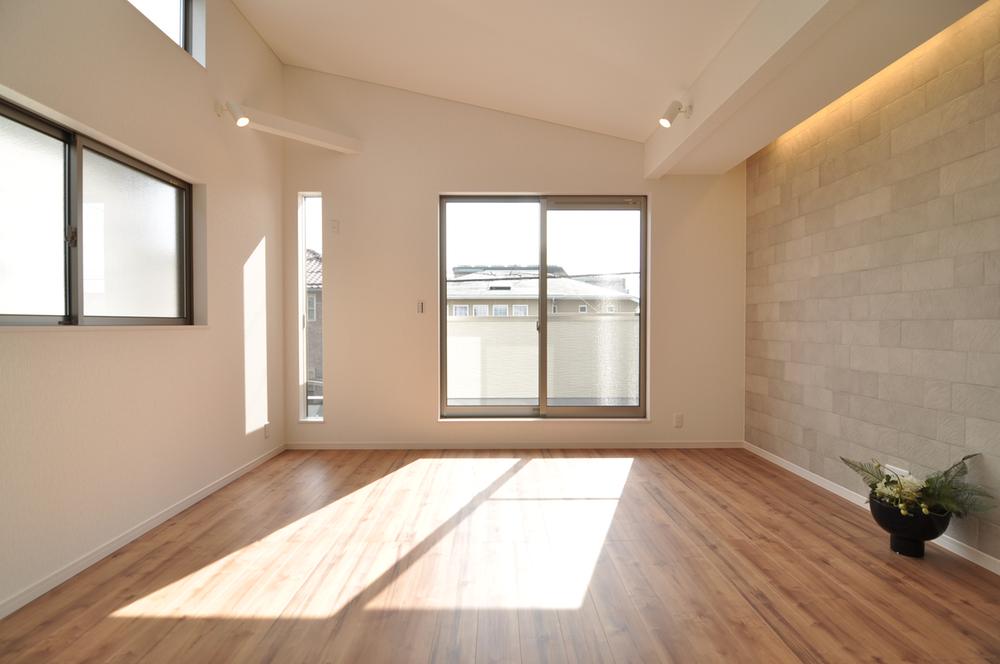 Osaka Gas floor heating (nook), Radiant heating equipment to warm from the foot by circulating hot water under the floor. It is safe for small children because it does not pollute the indoor Unlike such as a fan heater.
大阪ガス床暖房(ヌック)、床下に温水を循環させ足元から温める輻射暖房設備。ファンヒーターなどと違い室内を汚さないので小さいお子様にも安心です。
Supermarketスーパー 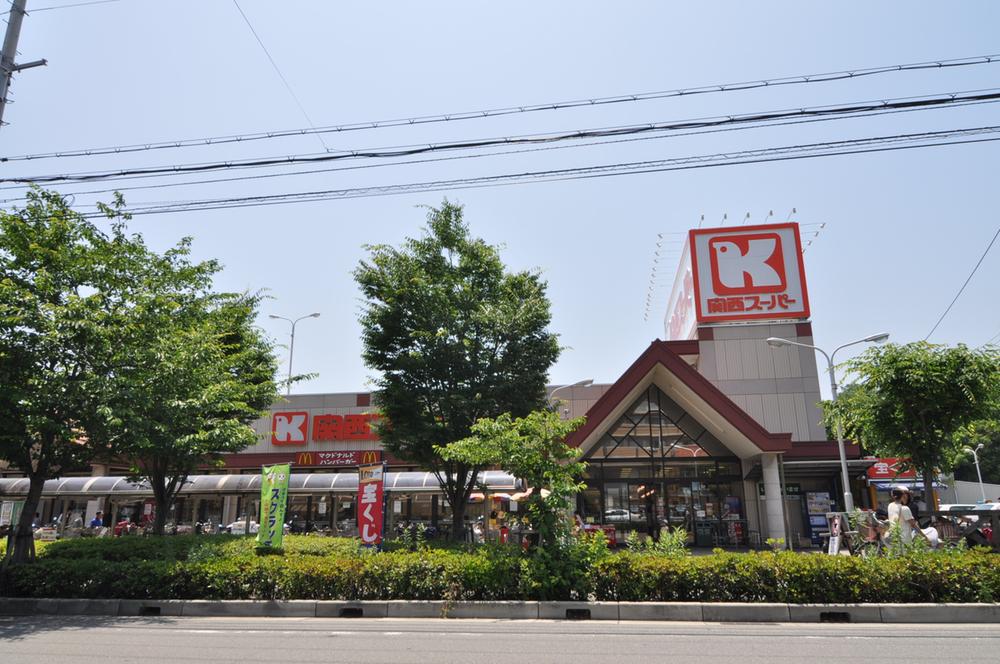 1383m to the Kansai Super Taisha shop
関西スーパー大社店まで1383m
Local land photo現地土地写真 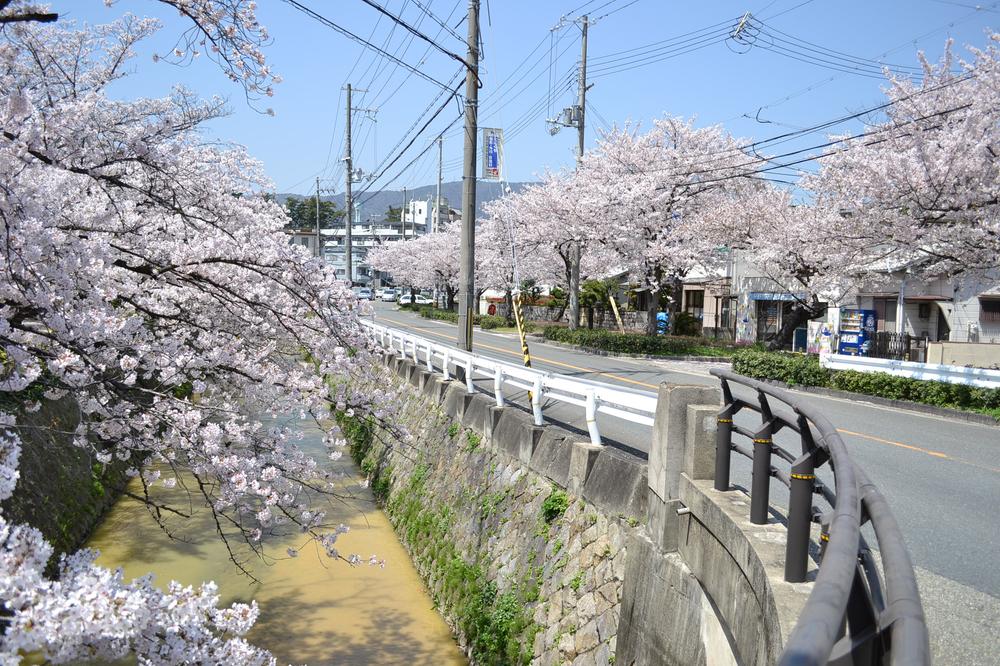 Local (April 2012) shooting
現地(2012年4月)撮影
Building plan example (introspection photo)建物プラン例(内観写真) 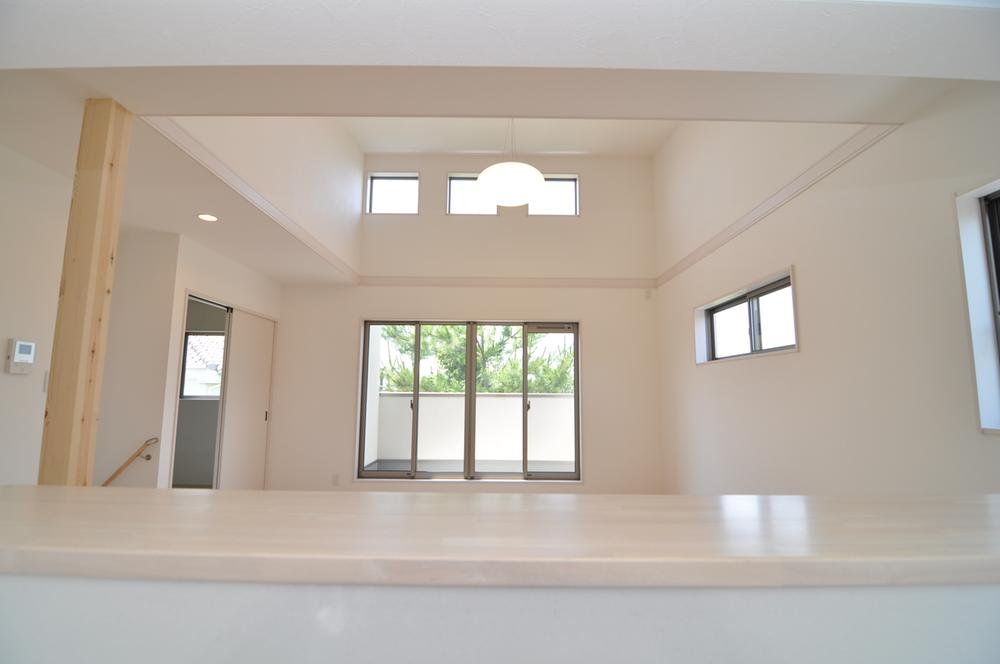 Spacious living room
広々リビング
Primary school小学校 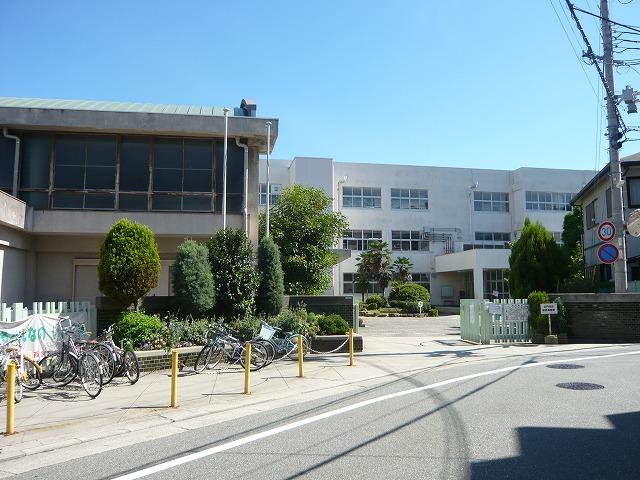 1001m to Nishinomiya Municipal KinoeYoen Elementary School
西宮市立甲陽園小学校まで1001m
Building plan example (introspection photo)建物プラン例(内観写真) 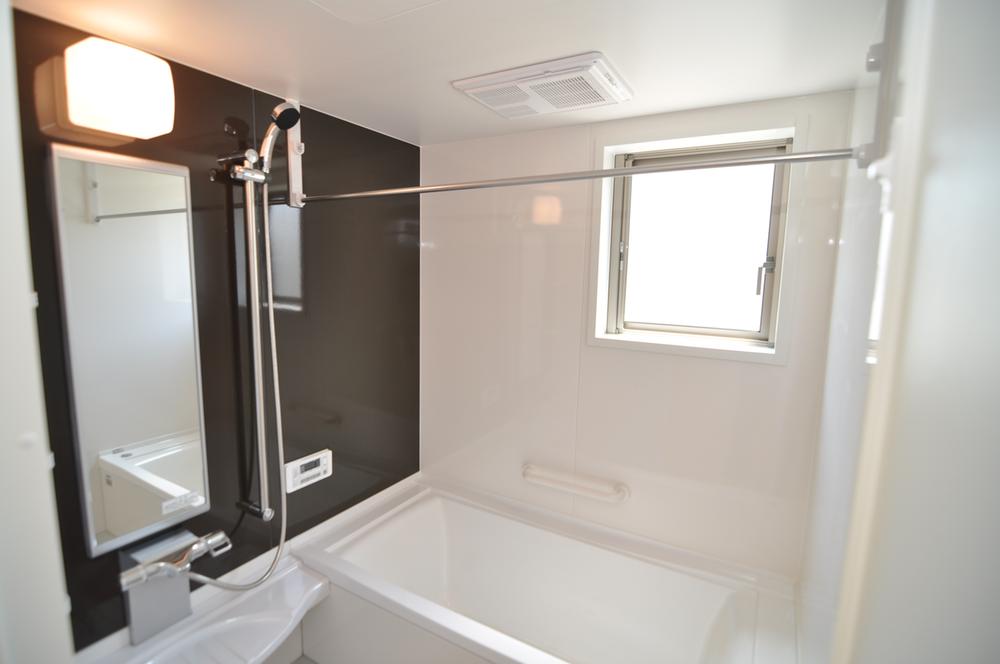 1616 unit bus (1 tsubo type), Reheating function with Otobasu, Bathroom Dryer (Osaka Gasukawakku)
1616ユニットバス(1坪タイプ)、追い炊き機能付オートバス、浴室乾燥機(大阪ガスカワック)
Home centerホームセンター 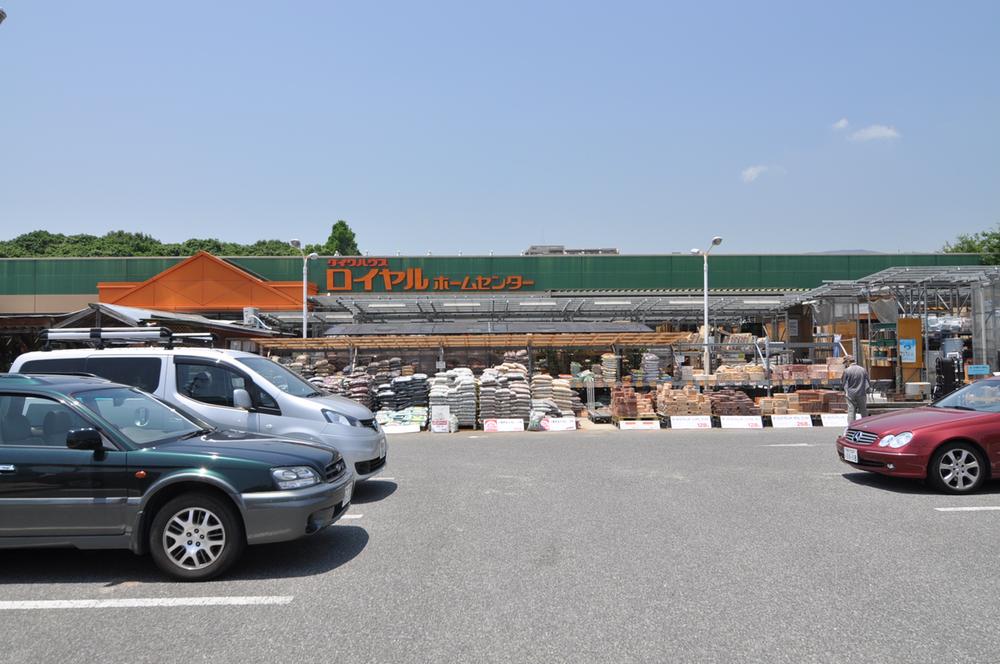 Royal Home Center 1476m to Nishinomiya
ロイヤルホームセンター西宮店まで1476m
Building plan example (introspection photo)建物プラン例(内観写真) 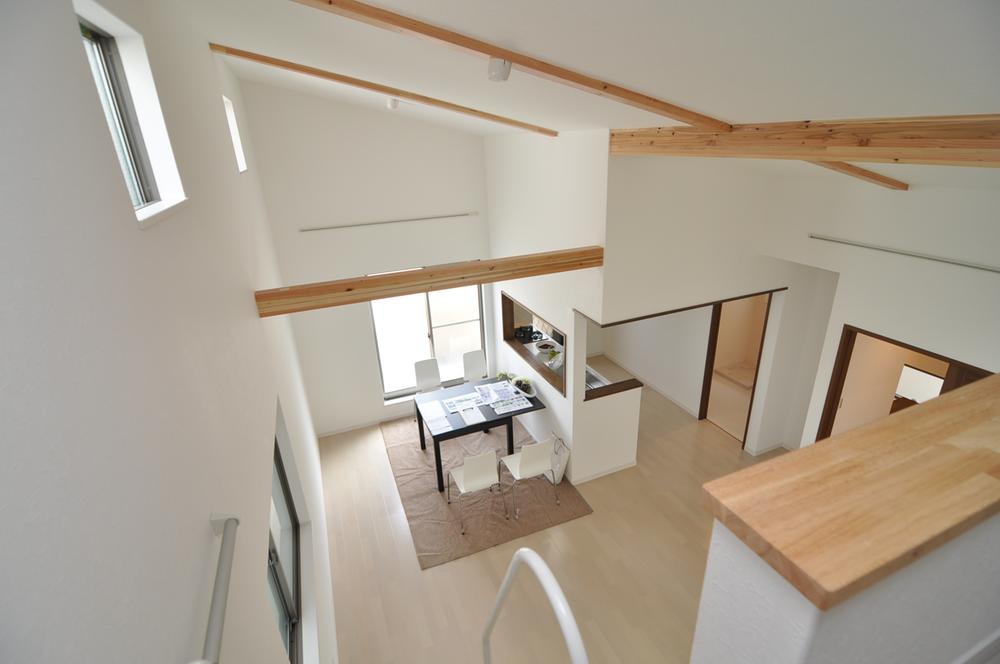 View from loft
ロフトからの眺め
Junior high school中学校 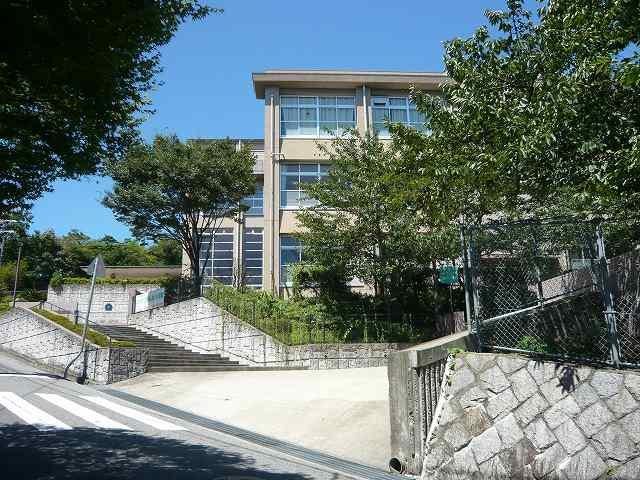 1364m to Nishinomiya Municipal Uegahara junior high school
西宮市立上ケ原中学校まで1364m
Building plan example (introspection photo)建物プラン例(内観写真) 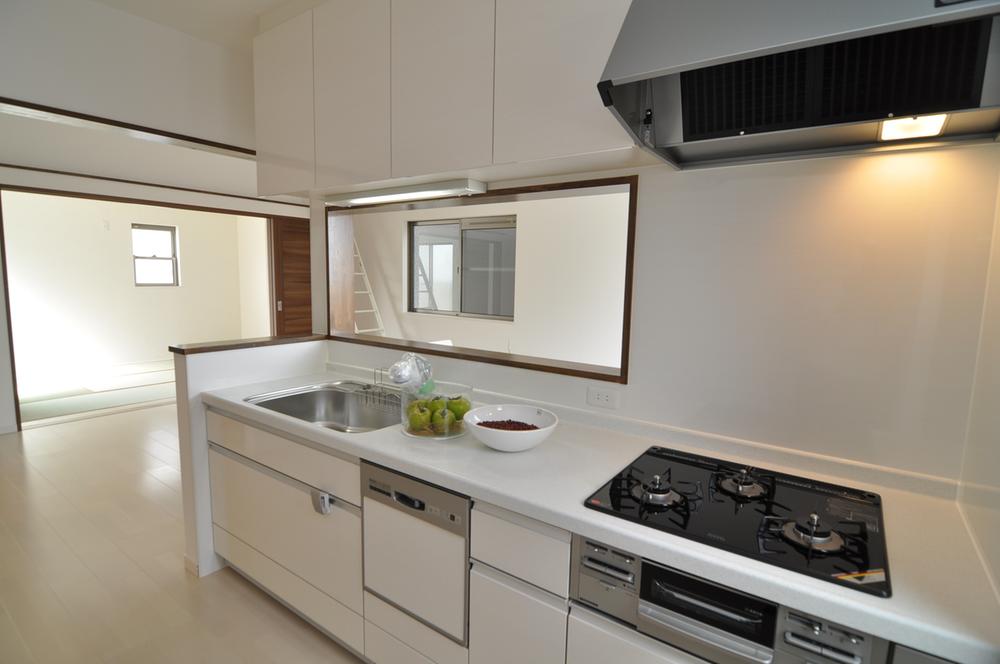 Dish washing dryer, Water purifier internal organs, Artificial marble, Glass top stove system Kitchen
食器洗乾燥機、浄水器内臓、人造大理石、ガラストップコンロシステムキッチン
Station駅 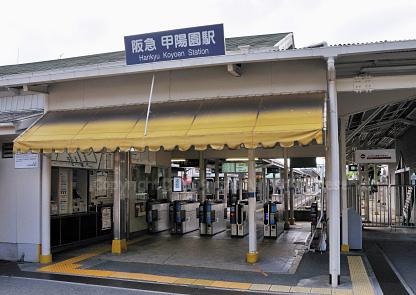 900m to Hankyu "KinoeYoen"
阪急「甲陽園」まで900m
Building plan example (introspection photo)建物プラン例(内観写真) 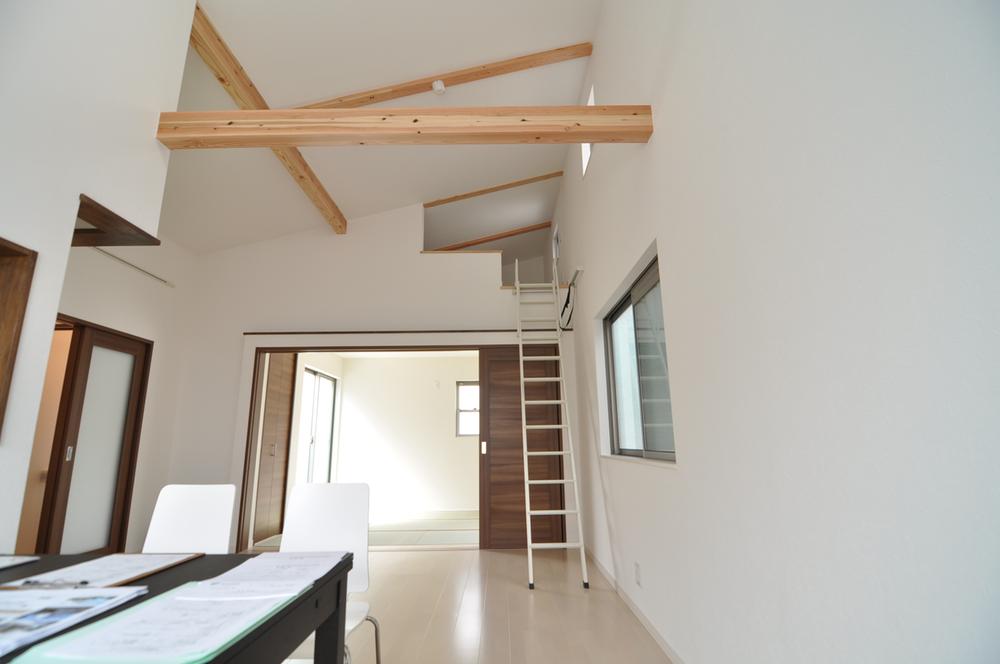 Osaka Gas floor heating (nook), Radiant heating equipment to warm from the foot by circulating hot water under the floor. It is safe for small children because it does not pollute the indoor Unlike such as a fan heater.
大阪ガス床暖房(ヌック)、床下に温水を循環させ足元から温める輻射暖房設備。ファンヒーターなどと違い室内を汚さないので小さいお子様にも安心です。
Streets around周辺の街並み 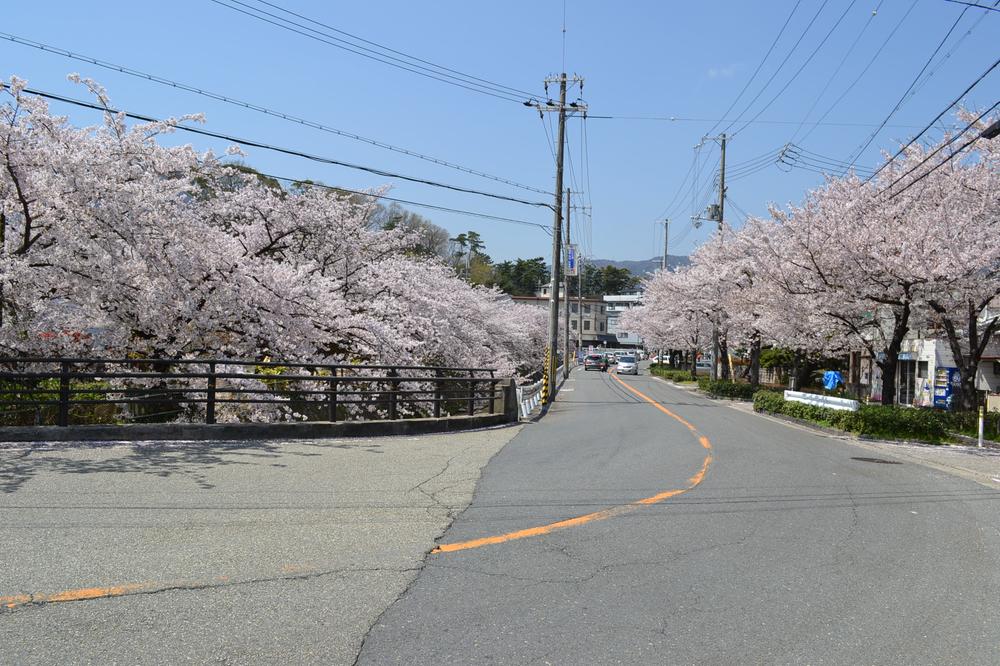 500m to Mitarai River
御手洗川まで500m
Building plan example (introspection photo)建物プラン例(内観写真) 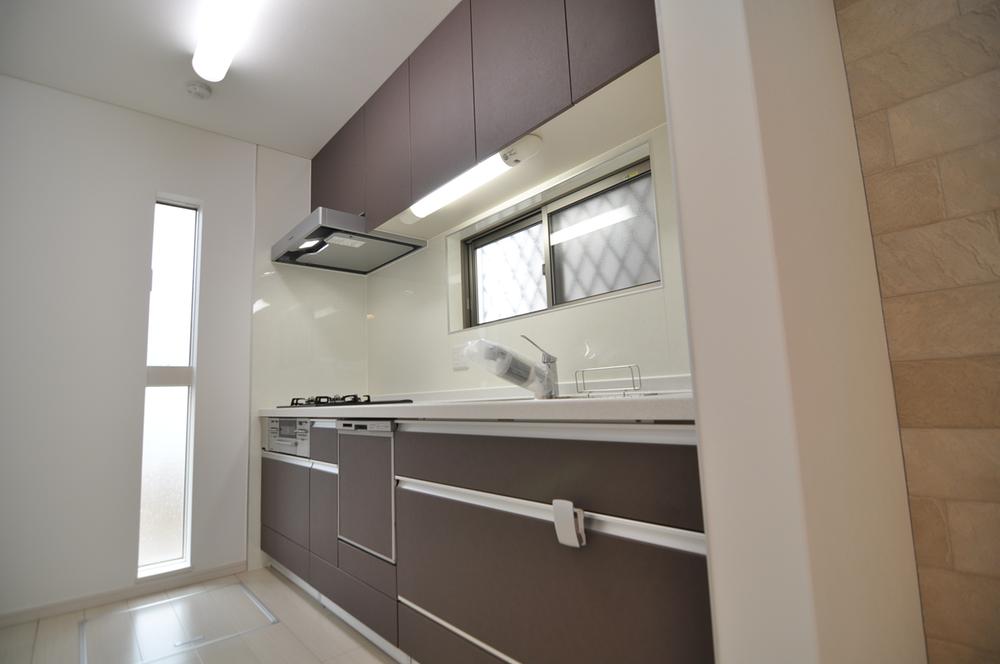 Dish washing dryer, Water purifier internal organs, Artificial marble, Glass top stove system Kitchen
食器洗乾燥機、浄水器内臓、人造大理石、ガラストップコンロシステムキッチン
Supermarketスーパー 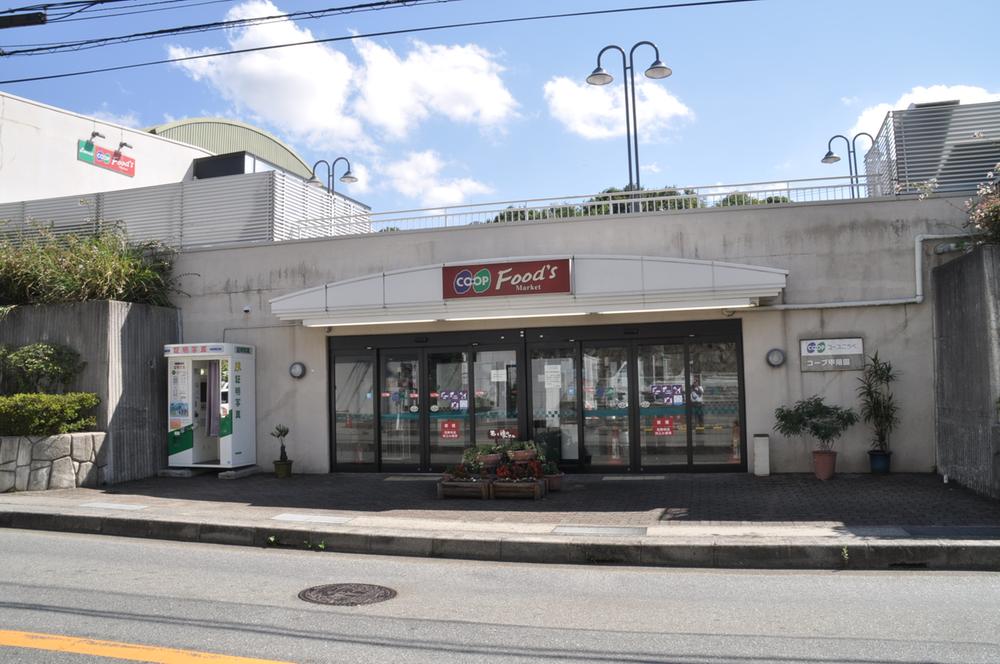 Cope KinoeYoen 400m to shop
コープ甲陽園店まで400m
Building plan example (introspection photo)建物プラン例(内観写真) 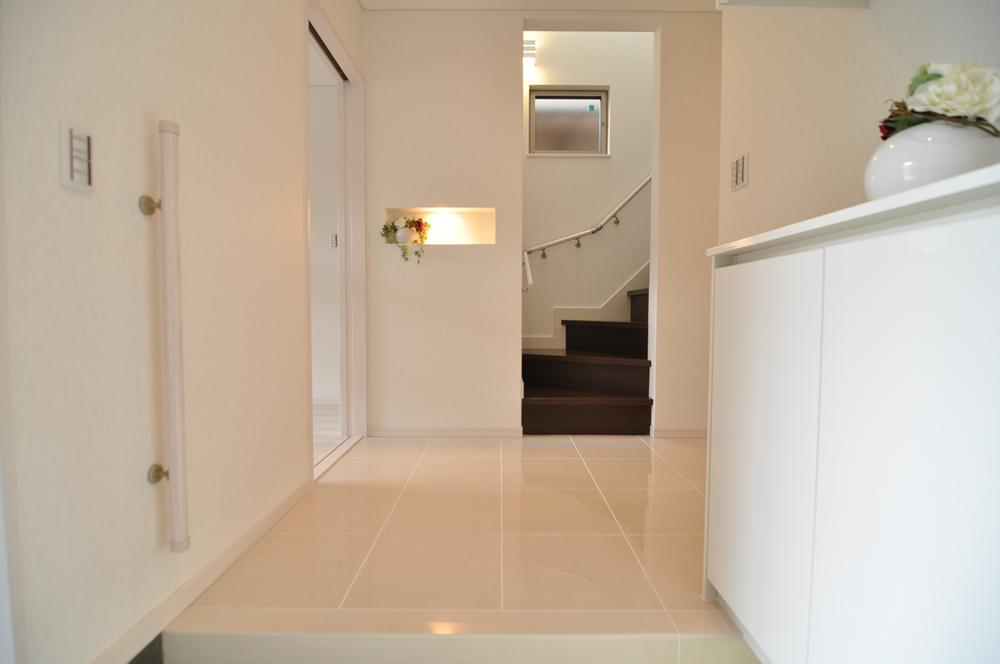 Spacious large shoe box at the door
広々玄関に大型シューズボックス
Location
| 





















