Land/Building » Kansai » Hyogo Prefecture » Nishinomiya
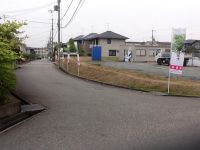 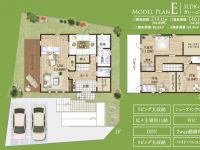
| | Nishinomiya, Hyogo Prefecture 兵庫県西宮市 |
| Kobe Electric Railway Mita "Okaba" bus 19 Bun'ue Yamaguchi bus stop walk 4 minutes 神戸電鉄三田線「岡場」バス19分上山口バス停歩4分 |
| Land 50 square meters or more, Super close, Yang per good, Siemens south road, Around traffic fewer, Or more before road 6m, Corner lot, Shaping land, Home garden, Mu front building, City gas, Maintained sidewalk 土地50坪以上、スーパーが近い、陽当り良好、南側道路面す、周辺交通量少なめ、前道6m以上、角地、整形地、家庭菜園、前面棟無、都市ガス、整備された歩道 |
| Model house the completed. You can visit any weekday. モデルハウス完成済み。平日でもご見学できます。 |
Features pickup 特徴ピックアップ | | Land 50 square meters or more / See the mountain / Super close / Yang per good / Siemens south road / A quiet residential area / Around traffic fewer / Or more before road 6m / Corner lot / Shaping land / Home garden / Leafy residential area / Mu front building / City gas / Maintained sidewalk / Building plan example there 土地50坪以上 /山が見える /スーパーが近い /陽当り良好 /南側道路面す /閑静な住宅地 /周辺交通量少なめ /前道6m以上 /角地 /整形地 /家庭菜園 /緑豊かな住宅地 /前面棟無 /都市ガス /整備された歩道 /建物プラン例有り | Event information イベント情報 | | Local guide Board (Please be sure to ask in advance) schedule / Now open 現地案内会(事前に必ずお問い合わせください)日程/公開中 | Property name 物件名 | | "Fireflies dance town" Nishinomiya Yamaguchi-cho (land ・ Building a total of 29,900,000 ~ ) 「ホタル舞うまち」西宮山口町(土地・建物合計2990万 ~ ) | Price 価格 | | 12,580,000 yen ~ 18,990,000 yen land price 1258万円 ~ 1899万円土地価格 | Building coverage, floor area ratio 建ぺい率・容積率 | | Building coverage: 50%, Volume rate of 100% 建蔽率:50%、容積率100% | Sales compartment 販売区画数 | | 10 compartment 10区画 | Total number of compartments 総区画数 | | 12 compartment 12区画 | Land area 土地面積 | | 181.92 sq m ~ 232.6 sq m (55.03 tsubo ~ 70.36 tsubo) (measured) 181.92m2 ~ 232.6m2(55.03坪 ~ 70.36坪)(実測) | Driveway burden-road 私道負担・道路 | | Road width: 6m, Asphaltic pavement 道路幅:6m、アスファルト舗装 | Land situation 土地状況 | | Vacant lot 更地 | Address 住所 | | Nishinomiya, Hyogo Prefecture Yamaguchichokamiyamaguchi 2-19 兵庫県西宮市山口町上山口2-19 | Traffic 交通 | | Kobe Electric Railway Mita "Okaba" bus 19 Bun'ue Yamaguchi bus stop walk 4 minutes
JR Fukuchiyama Line "Nishinomiya Najio" bus 26 Bunmaru Ayumi Yamashita 7 minutes 神戸電鉄三田線「岡場」バス19分上山口バス停歩4分
JR福知山線「西宮名塩」バス26分丸山下歩7分
| Related links 関連リンク | | [Related Sites of this company] 【この会社の関連サイト】 | Person in charge 担当者より | | [Regarding this property.] Building conditions negotiable 【この物件について】建築条件相談可 | Contact お問い合せ先 | | (Ltd.) DaiNoboru TEL: 0800-603-2365 [Toll free] mobile phone ・ Also available from PHS
Caller ID is not notified
Please contact the "saw SUUMO (Sumo)"
If it does not lead, If the real estate company (株)大昇TEL:0800-603-2365【通話料無料】携帯電話・PHSからもご利用いただけます
発信者番号は通知されません
「SUUMO(スーモ)を見た」と問い合わせください
つながらない方、不動産会社の方は
| Sale schedule 販売スケジュール | | New sale starting from April 21 4月21日より新規分譲開始 | Most price range 最多価格帯 | | 15 million yen (7 compartment) 1500万円台(7区画) | Land of the right form 土地の権利形態 | | Ownership 所有権 | Building condition 建築条件 | | With 付 | Time delivery 引き渡し時期 | | Consultation 相談 | Land category 地目 | | Residential land 宅地 | Use district 用途地域 | | One low-rise 1種低層 | Overview and notices その他概要・特記事項 | | Facilities: Public Water Supply, This sewage, City gas 設備:公営水道、本下水、都市ガス | Company profile 会社概要 | | <Seller> governor of Osaka (4) No. 043692 (Ltd.) DaiNoboru Yubinbango530-0001 Osaka-shi, Osaka, Kita-ku Umeda 2-5-4 Chiyoda building west Hall 6th floor <売主>大阪府知事(4)第043692号(株)大昇〒530-0001 大阪府大阪市北区梅田2-5-4 千代田ビル西館6階 |
Local land photo現地土地写真 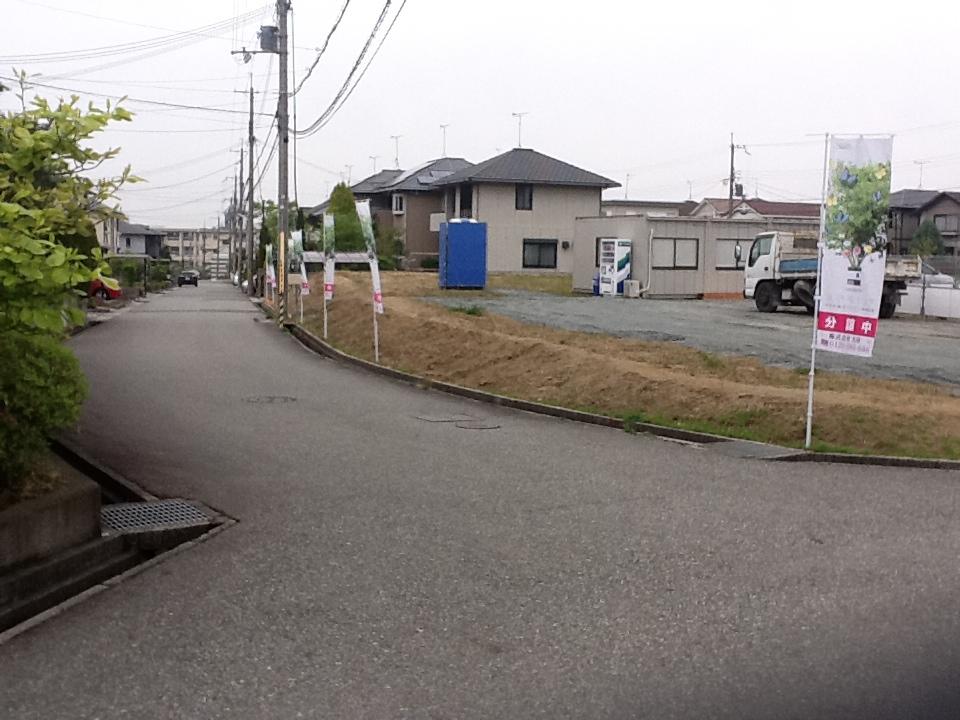 All sections more than 55 square meters have all the mansion free design support.
全区画55坪以上有全邸自由設計対応。
Building plan example (Perth ・ Introspection)建物プラン例(パース・内観) 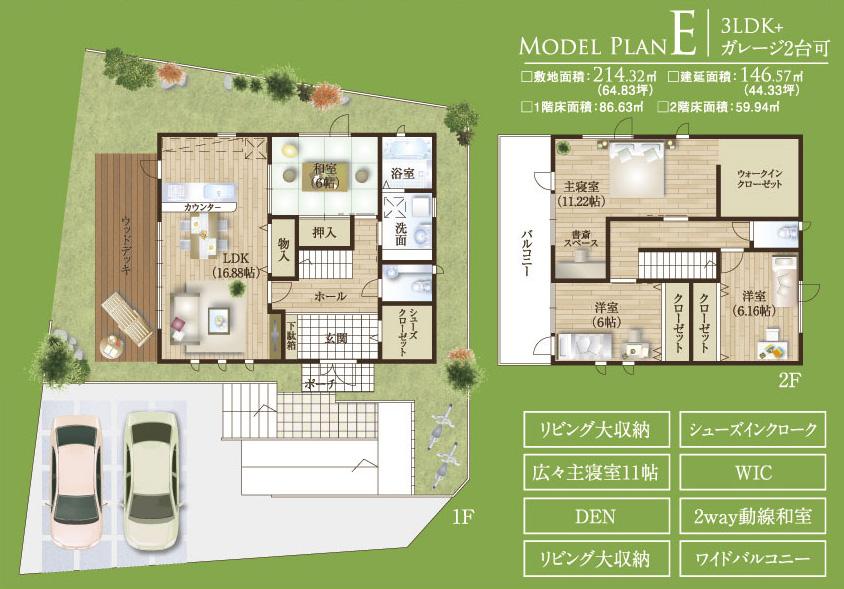 E No. land Reference example plan
E号地 参考プラン例
Local photos, including front road前面道路含む現地写真 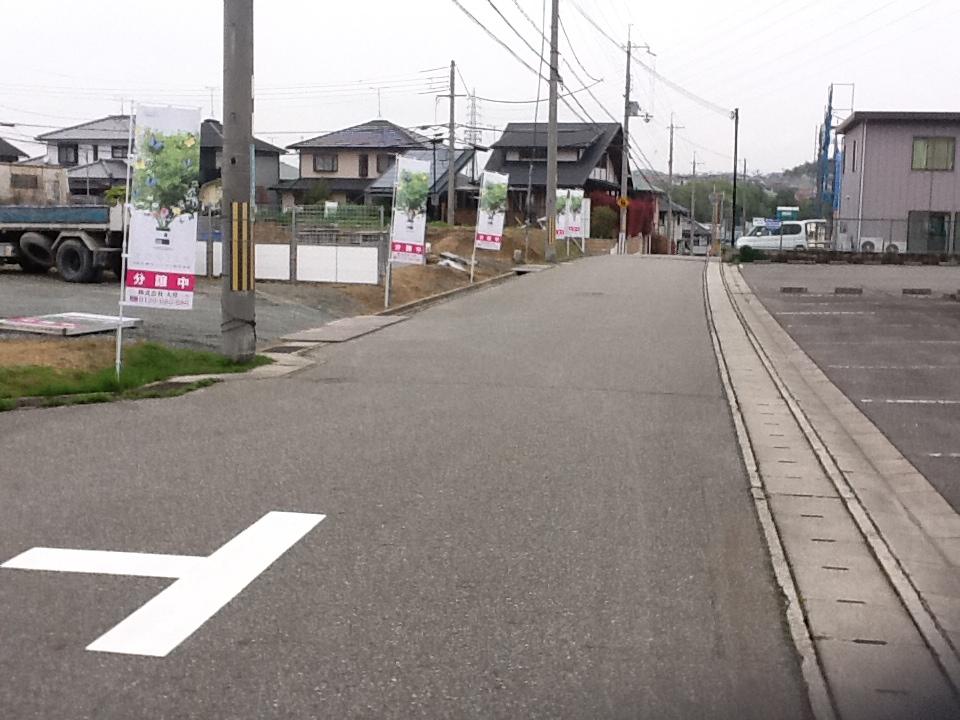 Road width 6m
道路幅員6m
Building plan example (introspection photo)建物プラン例(内観写真) 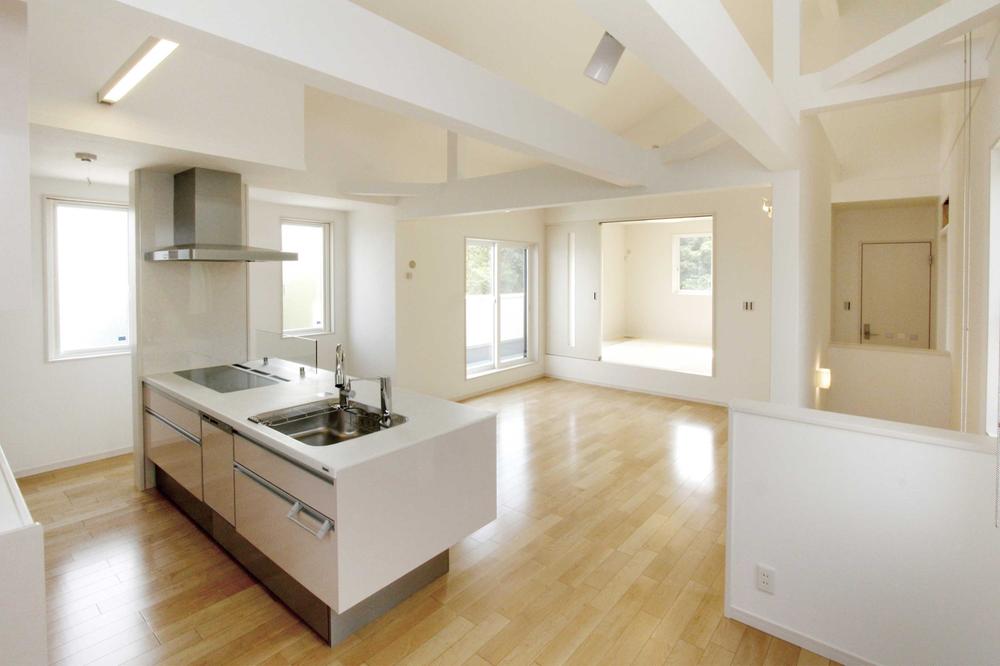 Example of construction
施工例
The entire compartment Figure全体区画図 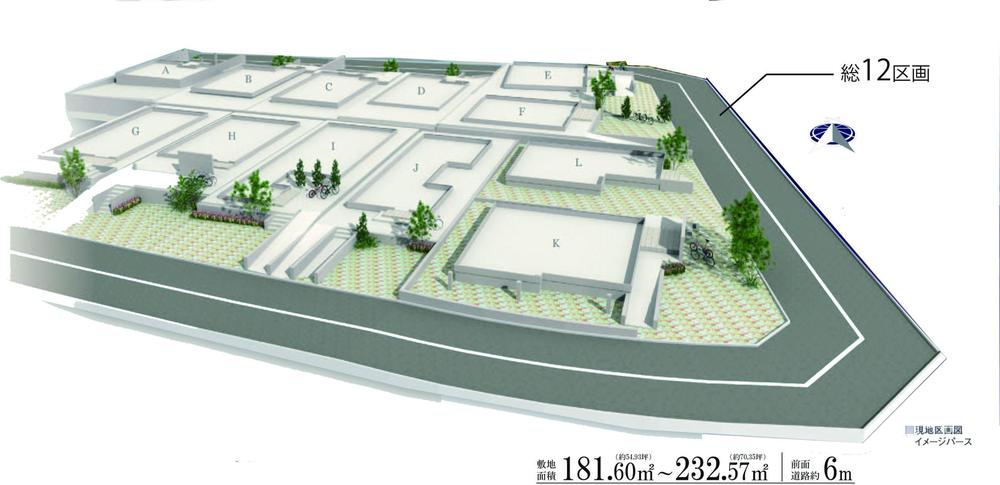 All 12 compartments
全12区画
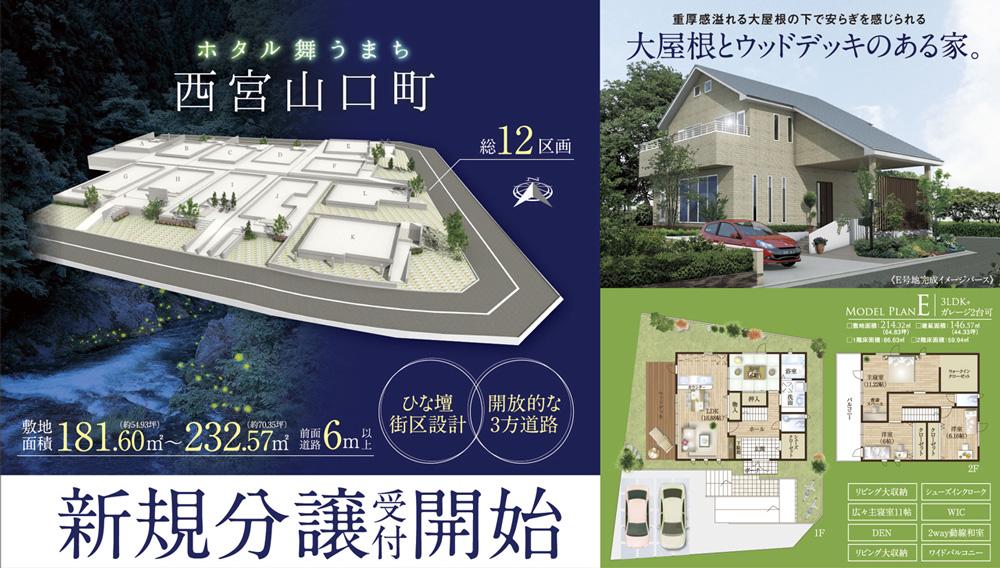 Construction completion expected view
造成完了予想図
Other localその他現地 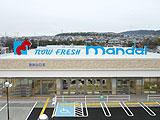 Shopping Super Bandai 3-minute walk
お買物 スーパー万代 徒歩3分
Otherその他 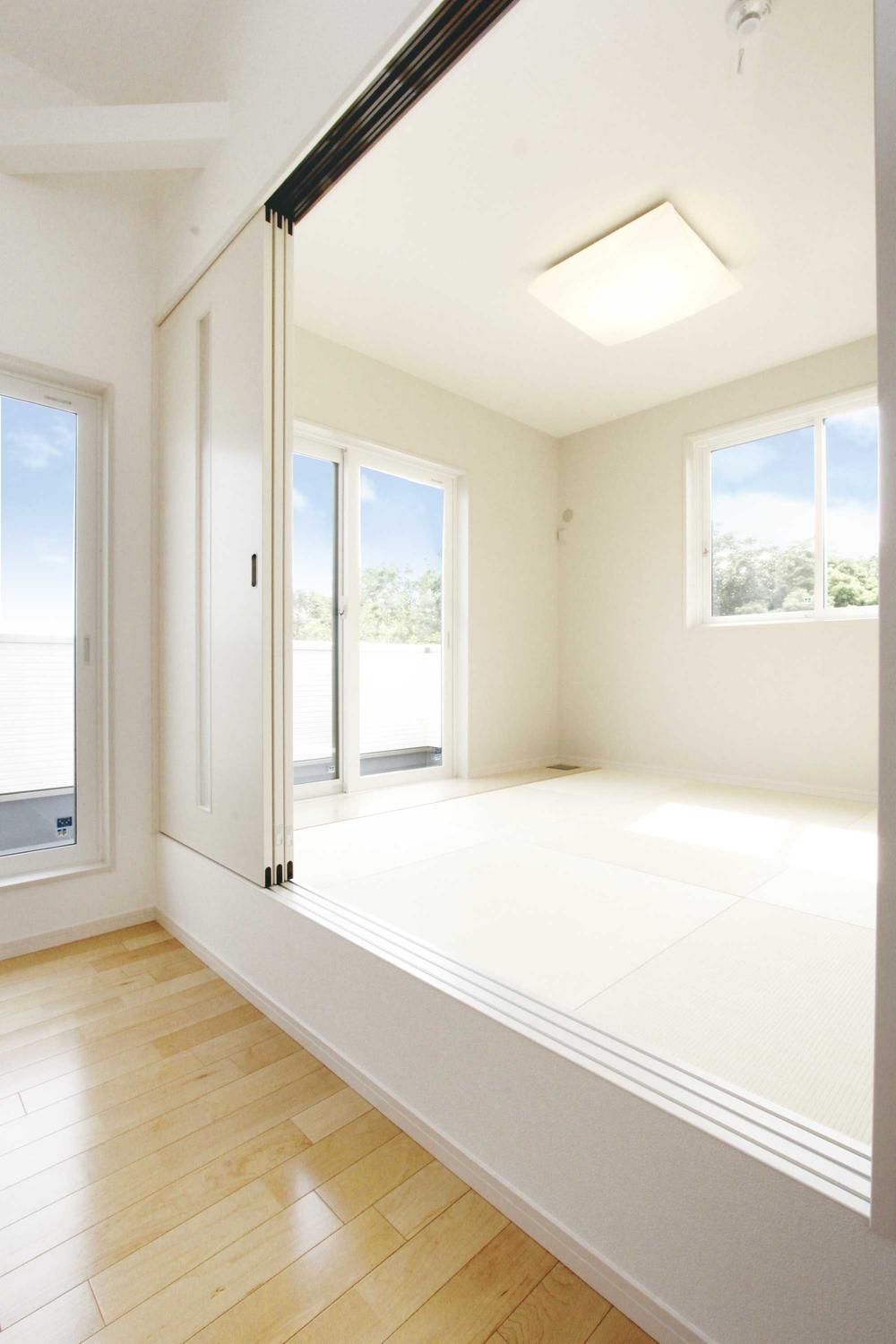 We put out the differences between the space raised by one stage a Japanese-style room leading to the construction example LDK.
施工例LDKにつながる和室を1段上げ空間の違いを出します。
Building plan example (exterior photos)建物プラン例(外観写真) 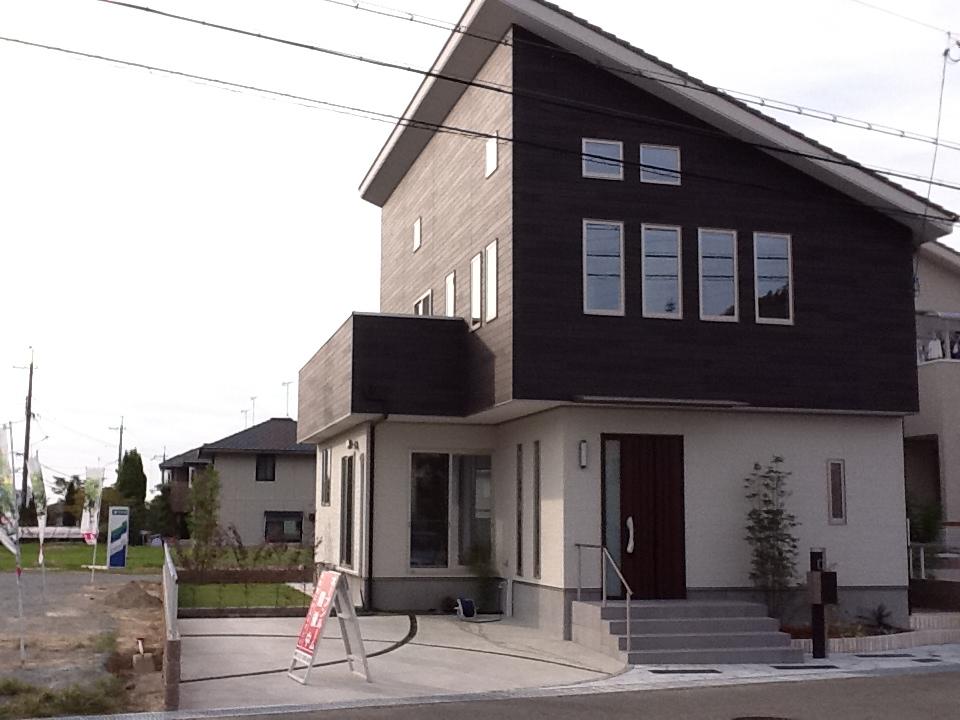 Model house published in
モデルハウス公開中
Otherその他 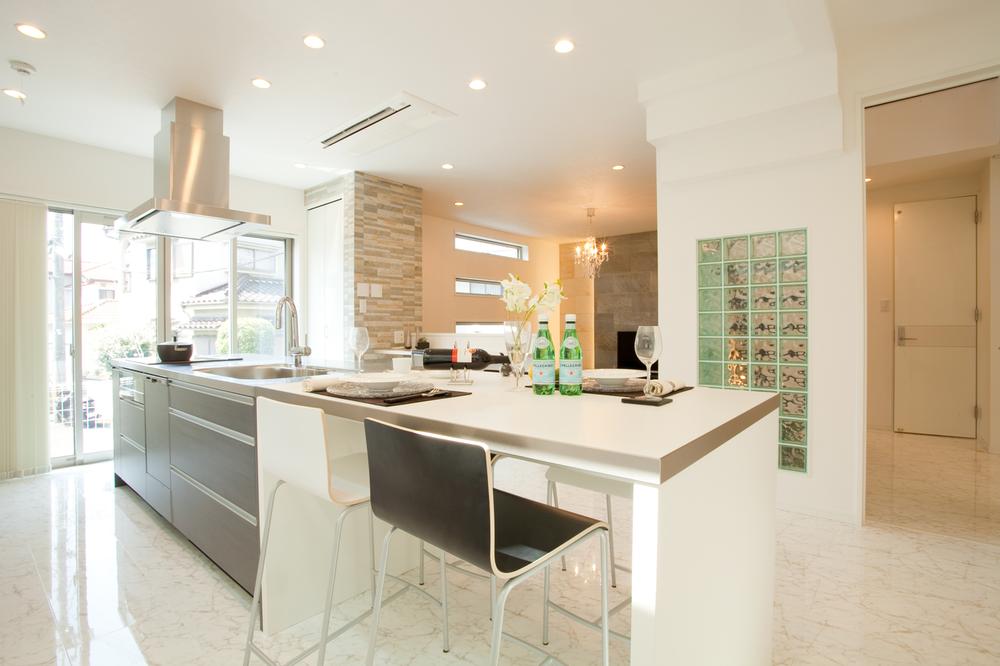 Example of construction
施工例
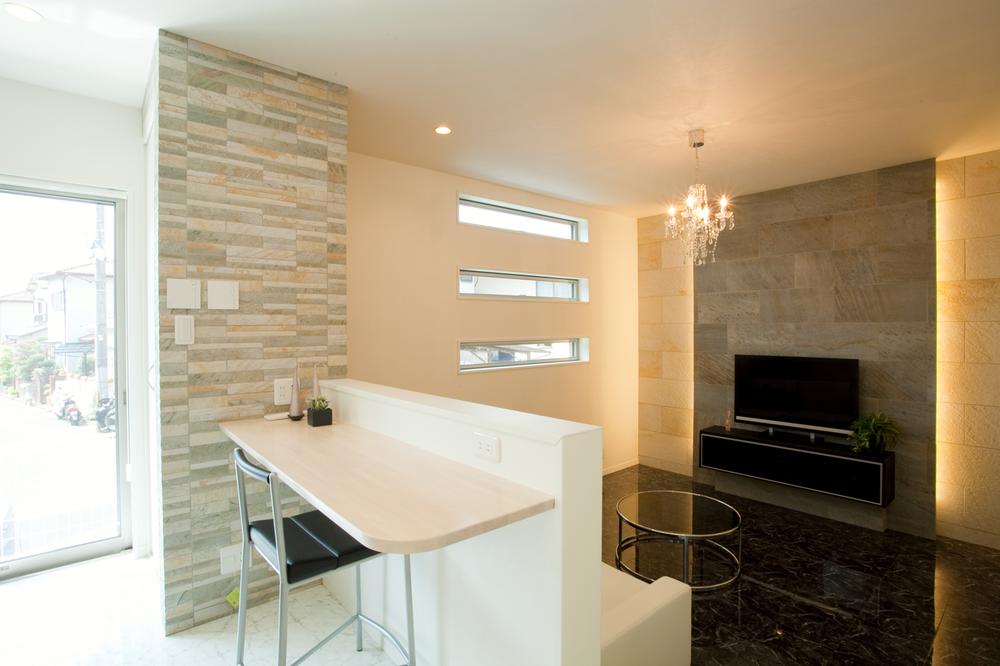 Counter installed in LDK. Use the PC space of study space and parents of children.
LDKにカウンター設置。お子様の勉強スペースや両親のPCスペースに利用。
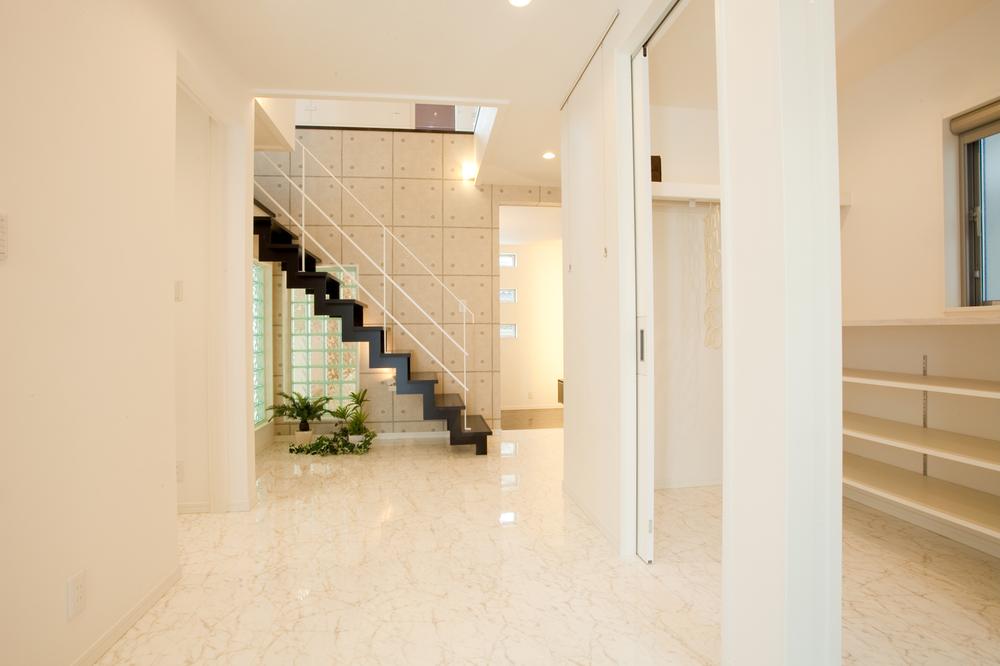 It features a construction example shoes in Cloak and Cloak, Kere refreshing and Katazu the entrance.
施工例シューズインクロークとクロークを併設し、玄関をスッキリとかたずけれます。
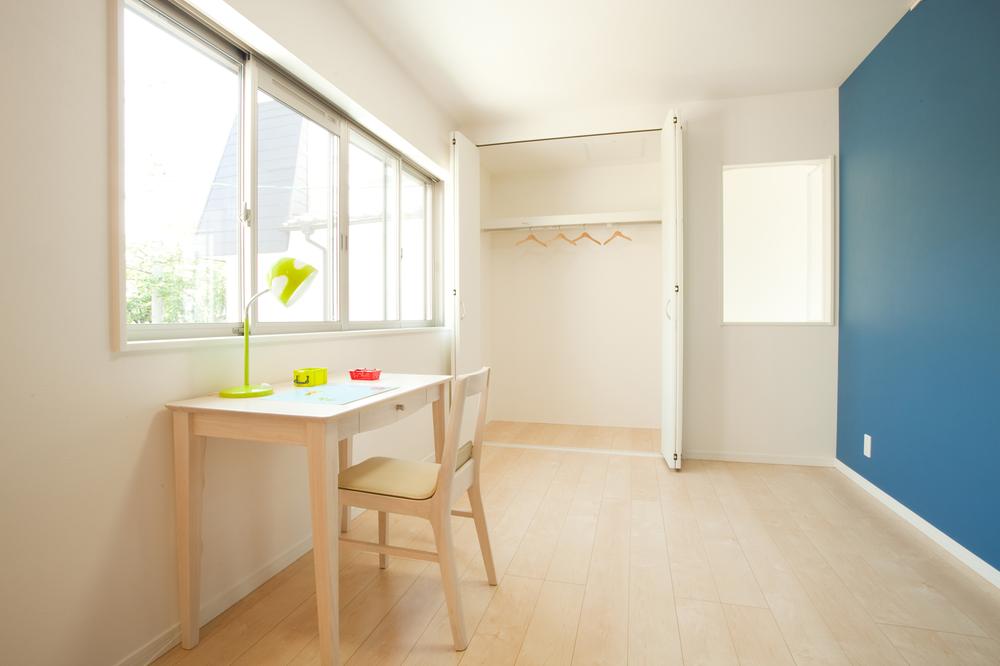 Show it widens the room by changing the one side of the construction example children's room of the Cross.
施工例子供部屋のクロスの一面を変えることでお部屋を広く見せます。
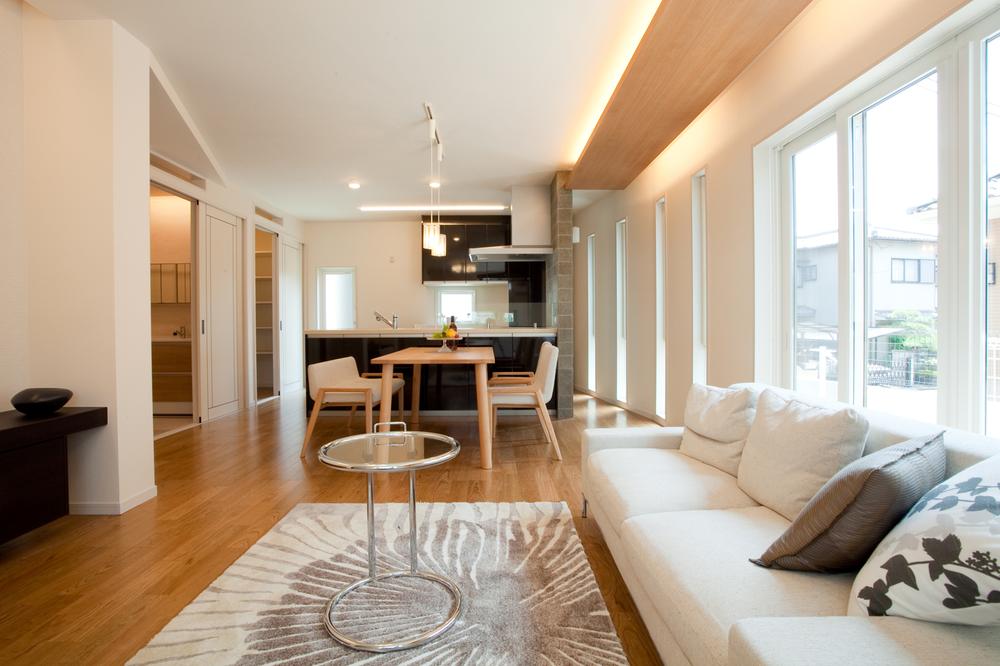 Example of construction
施工例
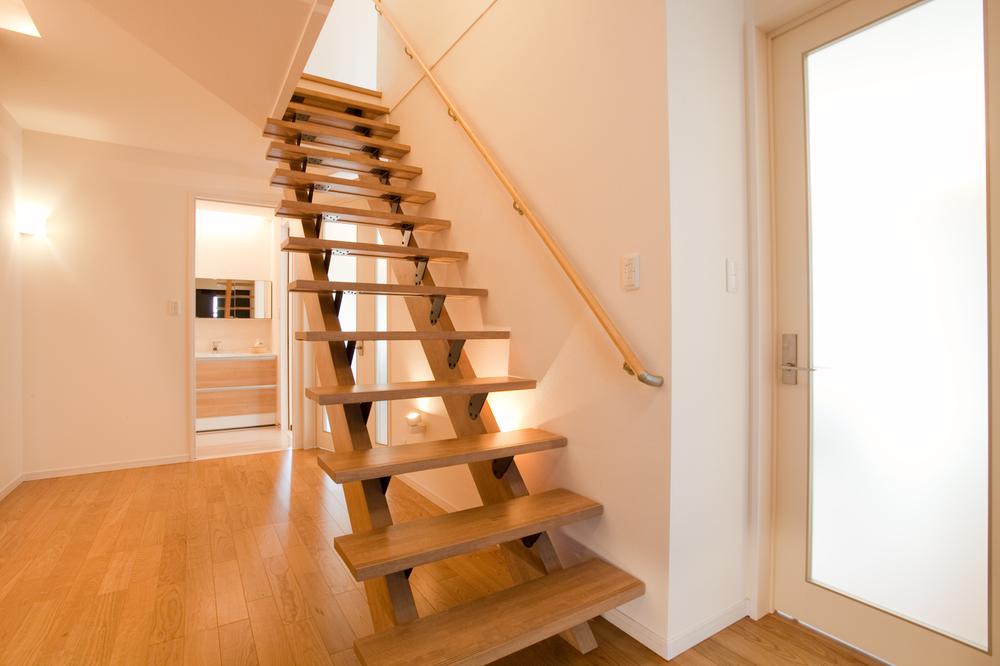 Example of construction
施工例
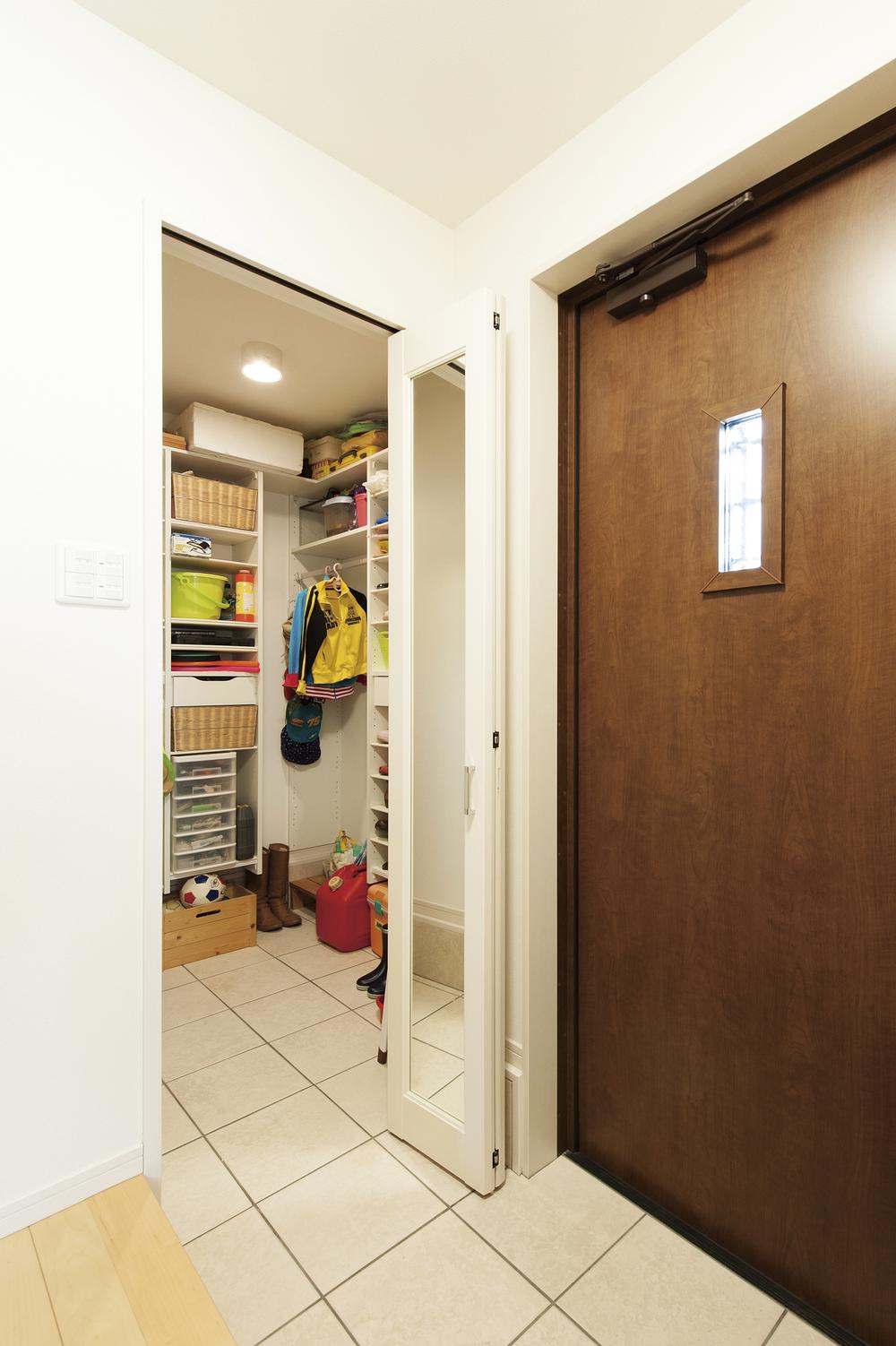 Example of construction
施工例
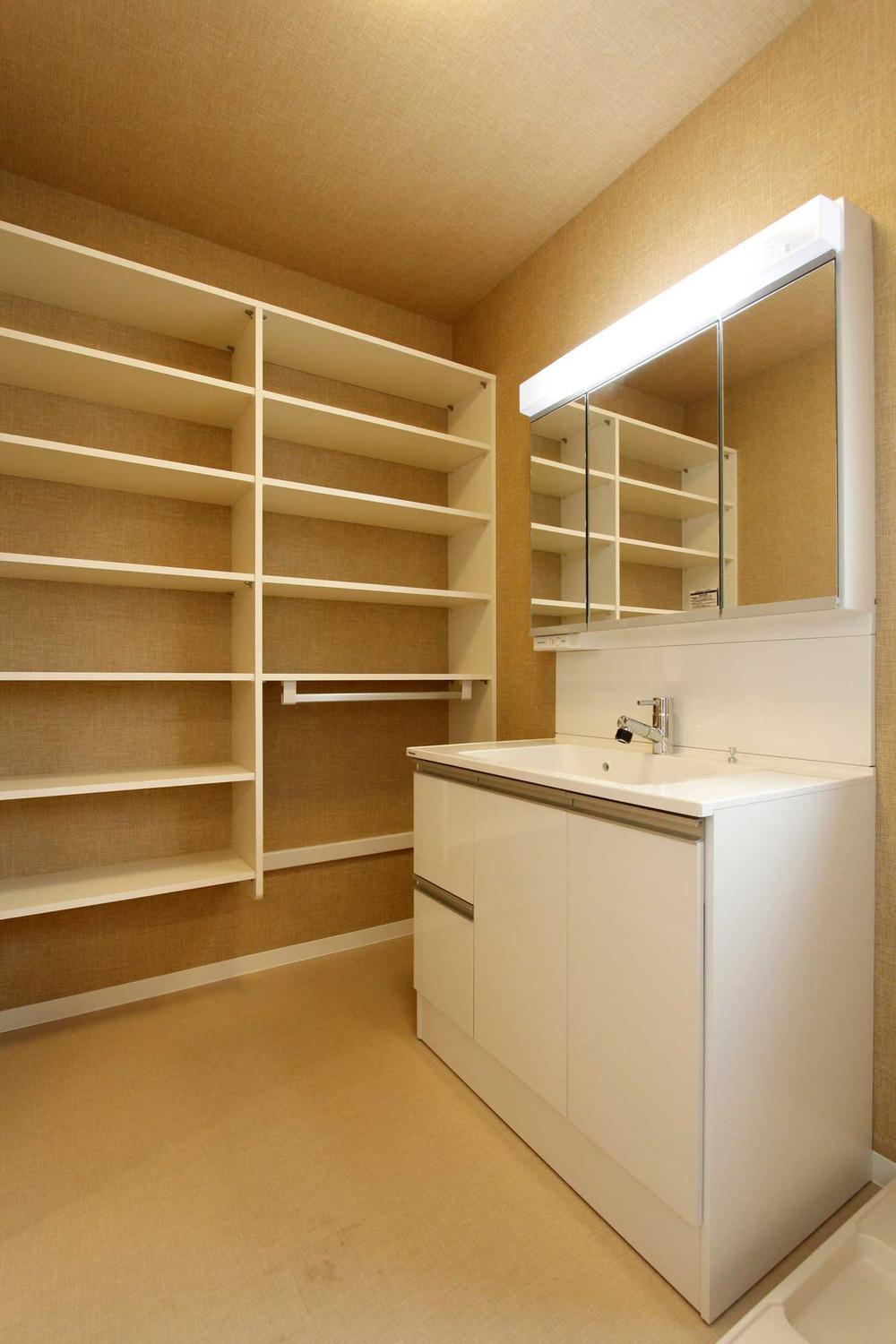 Example of construction
施工例
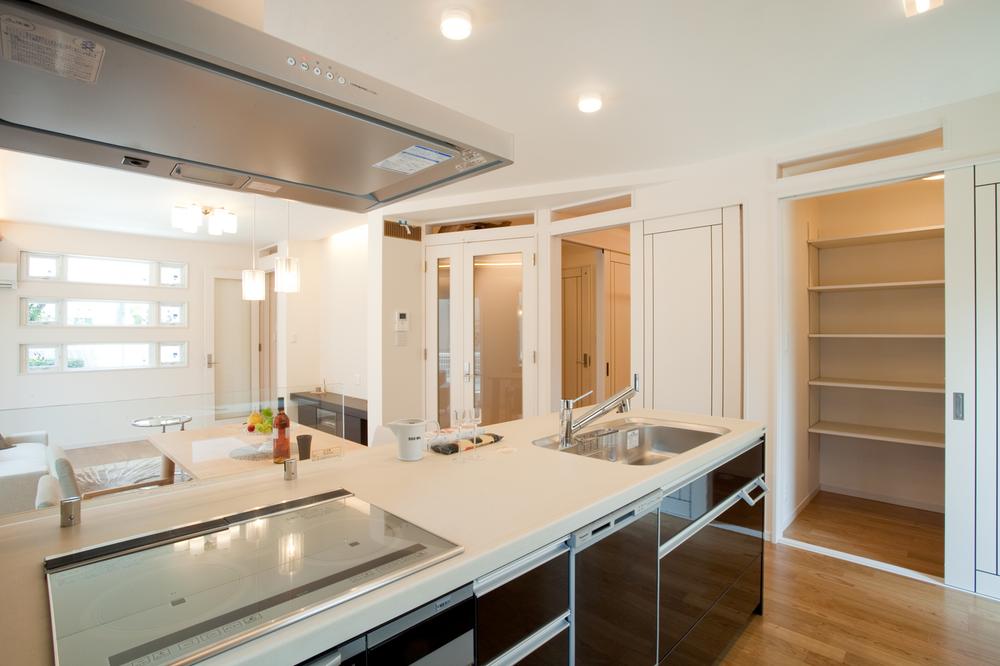 Kitchen next to set up a pantry
キッチン横にパントリーを設置し
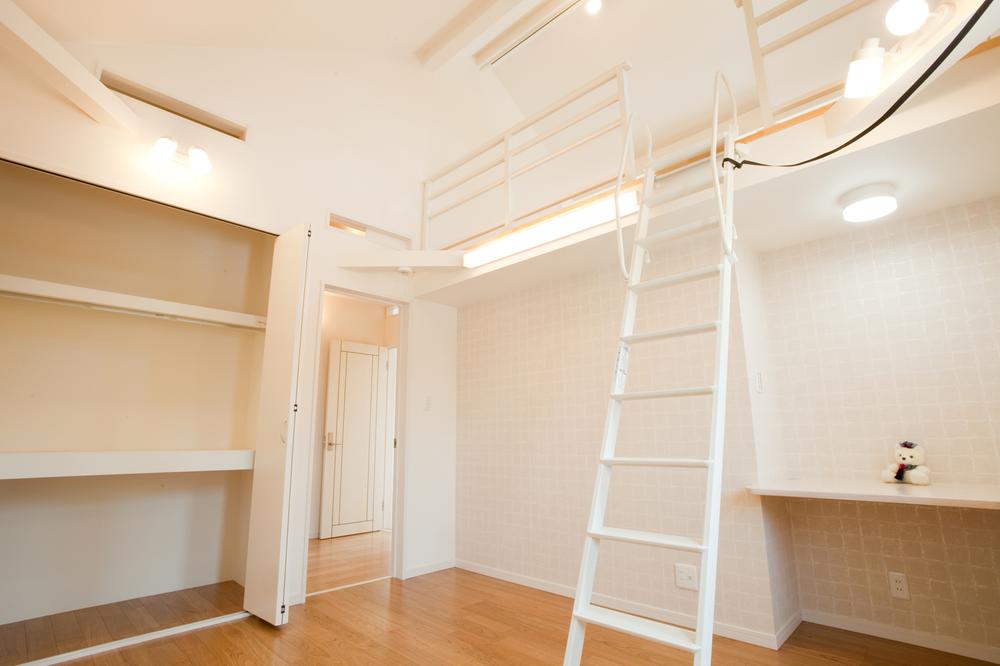 Example of construction
施工例
Location
|




















