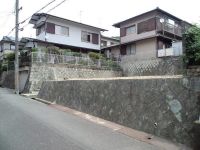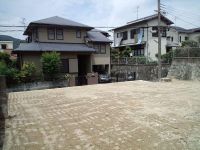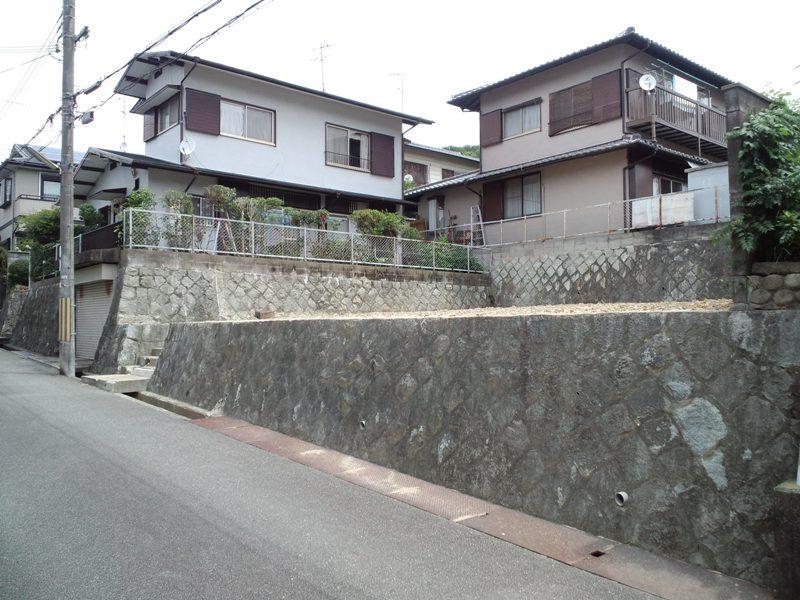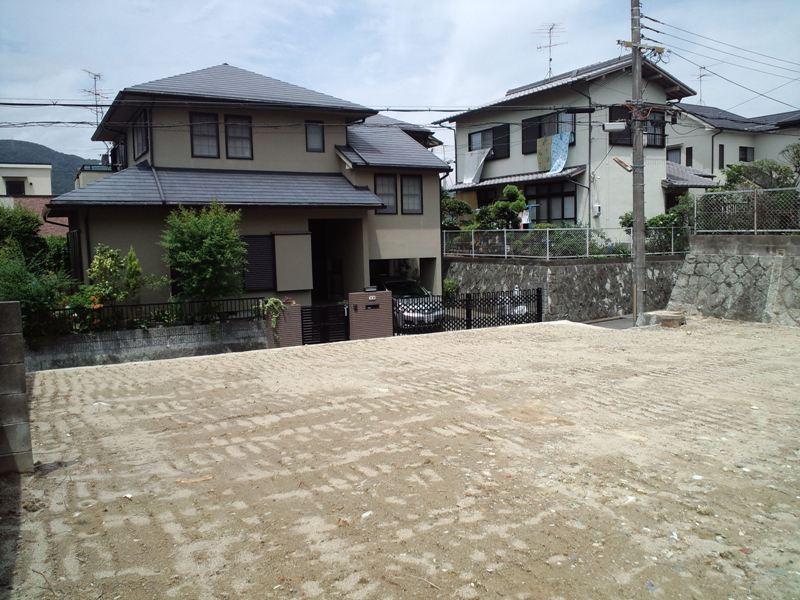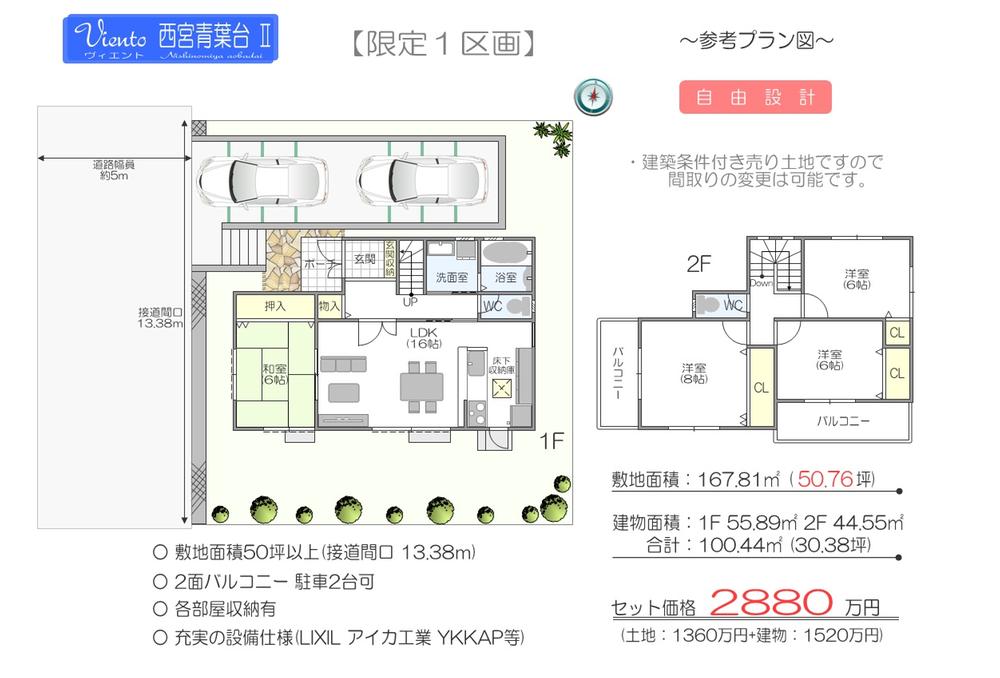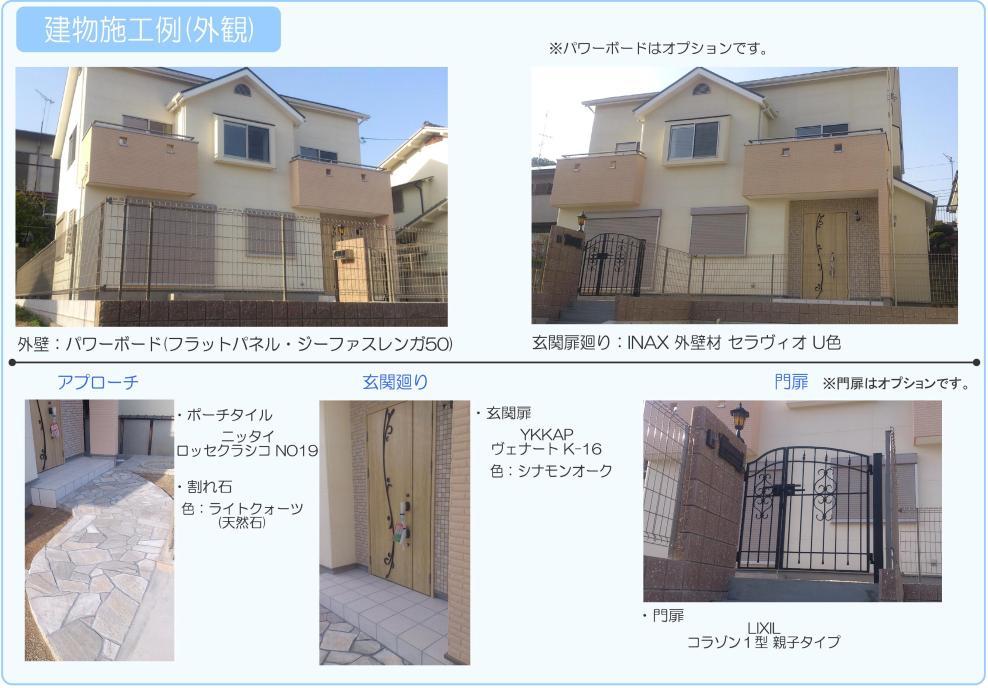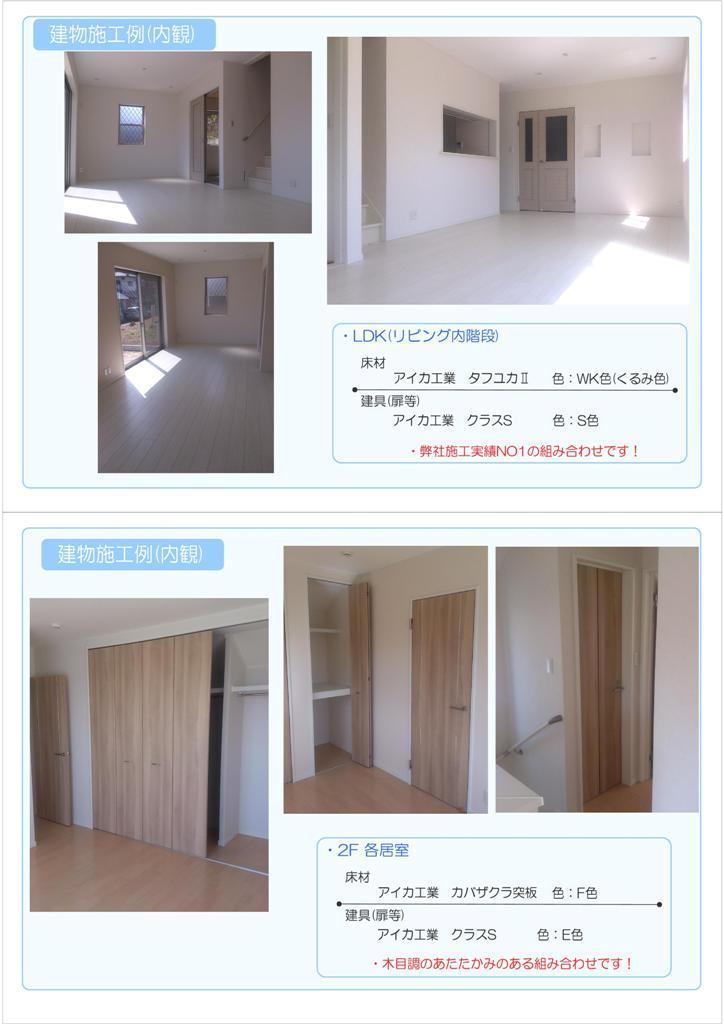|
|
Nishinomiya, Hyogo Prefecture
兵庫県西宮市
|
|
JR Fukuchiyama Line "Namase" walk 13 minutes
JR福知山線「生瀬」歩13分
|
|
Site area 50 square meters or more ・ Ideal of floor plans are available planning because the contact is road frontage 13.38m. [Free design! ]
敷地面積50坪以上・接道間口13.38mですので理想の間取りがプランニング可能です。【自由設計!】
|
|
Nestled on the banks of the Mukogawa, It is a residential area of MidoriYutaka environment in the old-fashioned static housing district. (Aobadai third park walk about 2 minutes) enhancement of equipment (such as LIXIL Aica Kogyo YKKAP kmew) ・ ・ ・ For more information on HP!
武庫川のほとりにたたずむ、昔ながらの静住街で緑豊な環境の住宅地です。(青葉台第3公園 徒歩約2分)充実の設備 (LIXIL アイカ工業 YKKAP kmew等)・・・詳しくはHPで!
|
Features pickup 特徴ピックアップ | | Land 50 square meters or more / A quiet residential area / Shaping land / City gas / Located on a hill / Building plan example there 土地50坪以上 /閑静な住宅地 /整形地 /都市ガス /高台に立地 /建物プラン例有り |
Price 価格 | | 12.8 million yen 1280万円 |
Building coverage, floor area ratio 建ぺい率・容積率 | | 60% ・ 150% 60%・150% |
Sales compartment 販売区画数 | | 1 compartment 1区画 |
Total number of compartments 総区画数 | | 1 compartment 1区画 |
Land area 土地面積 | | 167.81 sq m (50.76 tsubo) (Registration) 167.81m2(50.76坪)(登記) |
Driveway burden-road 私道負担・道路 | | Nothing, West 5m width (contact the road width 13.3m) 無、西5m幅(接道幅13.3m) |
Land situation 土地状況 | | Vacant lot 更地 |
Address 住所 | | Nishinomiya, Hyogo Prefecture Aobadai 2 兵庫県西宮市青葉台2 |
Traffic 交通 | | JR Fukuchiyama Line "Namase" walk 13 minutes JR福知山線「生瀬」歩13分
|
Related links 関連リンク | | [Related Sites of this company] 【この会社の関連サイト】 |
Contact お問い合せ先 | | (Ltd.) Daiki Home TEL: 0800-603-1866 [Toll free] mobile phone ・ Also available from PHS
Caller ID is not notified
Please contact the "saw SUUMO (Sumo)"
If it does not lead, If the real estate company (株)ダイキホームTEL:0800-603-1866【通話料無料】携帯電話・PHSからもご利用いただけます
発信者番号は通知されません
「SUUMO(スーモ)を見た」と問い合わせください
つながらない方、不動産会社の方は
|
Land of the right form 土地の権利形態 | | Ownership 所有権 |
Building condition 建築条件 | | With 付 |
Time delivery 引き渡し時期 | | Consultation 相談 |
Land category 地目 | | Residential land 宅地 |
Use district 用途地域 | | One low-rise 1種低層 |
Overview and notices その他概要・特記事項 | | Facilities: Public Water Supply, This sewage, City gas 設備:公営水道、本下水、都市ガス |
Company profile 会社概要 | | <Marketing alliance (agency)> Governor of Hyogo Prefecture (5) No. 202626 (Ltd.) Daiki home Yubinbango665-0021 Takarazuka, Hyogo sandbar 1-11-3 <販売提携(代理)>兵庫県知事(5)第202626号(株)ダイキホーム〒665-0021 兵庫県宝塚市中州1-11-3 |
