Land/Building » Kansai » Hyogo Prefecture » Nishinomiya
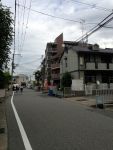 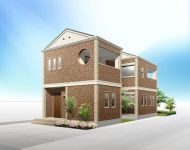
| | Nishinomiya, Hyogo Prefecture 兵庫県西宮市 |
| Hankyu Imazu Line "door Yakujin" walk 11 minutes 阪急今津線「門戸厄神」歩11分 |
| It is the emergence of on-site about 52 square meters of land from a quiet residential area! Frontal road ・ Frontage also widely, It is also a very good wonderful property per yang. Garage three Allowed! ! 閑静な住宅地より敷地約52坪の土地の登場です!前面道路・間口も広く、陽当たりも大変良い素晴らしい物件です。車庫3台可!! |
| You can achieve the relaxed plan on the site of the room. Property is also suitable for 2 family house. Please check all means in the field. ゆとりの敷地にゆったりプランを実現できます。2世帯住宅にも適した物件です。是非現地でご確認ください。 |
Features pickup 特徴ピックアップ | | Land 50 square meters or more / It is close to the city / Yang per good / Flat to the station / A quiet residential area / Or more before road 6m / Shaping land / City gas / Flat terrain 土地50坪以上 /市街地が近い /陽当り良好 /駅まで平坦 /閑静な住宅地 /前道6m以上 /整形地 /都市ガス /平坦地 | Price 価格 | | 48 million yen 4800万円 | Building coverage, floor area ratio 建ぺい率・容積率 | | 60% ・ 200% 60%・200% | Sales compartment 販売区画数 | | 1 compartment 1区画 | Total number of compartments 総区画数 | | 1 compartment 1区画 | Land area 土地面積 | | 170.71 sq m (registration) 170.71m2(登記) | Driveway burden-road 私道負担・道路 | | Nothing, West 7m width (contact the road width 6.7m) 無、西7m幅(接道幅6.7m) | Land situation 土地状況 | | Vacant lot 更地 | Address 住所 | | Nishinomiya, Hyogo Prefecture Araki-cho 兵庫県西宮市荒木町 | Traffic 交通 | | Hankyu Imazu Line "door Yakujin" walk 11 minutes
Hankyu Kobe Line "Nishinomiya-Kitaguchi" walk 20 minutes
Hankyu Imazu Line "Kotoen" walk 21 minutes 阪急今津線「門戸厄神」歩11分
阪急神戸線「西宮北口」歩20分
阪急今津線「甲東園」歩21分
| Related links 関連リンク | | [Related Sites of this company] 【この会社の関連サイト】 | Contact お問い合せ先 | | (Stock) Colors 24TEL: 0800-809-8677 [Toll free] mobile phone ・ Also available from PHS
Caller ID is not notified
Please contact the "saw SUUMO (Sumo)"
If it does not lead, If the real estate company (株)カラーズ24TEL:0800-809-8677【通話料無料】携帯電話・PHSからもご利用いただけます
発信者番号は通知されません
「SUUMO(スーモ)を見た」と問い合わせください
つながらない方、不動産会社の方は
| Land of the right form 土地の権利形態 | | Ownership 所有権 | Building condition 建築条件 | | With 付 | Time delivery 引き渡し時期 | | Consultation 相談 | Land category 地目 | | Residential land 宅地 | Use district 用途地域 | | One middle and high 1種中高 | Other limitations その他制限事項 | | Regulations have by the Aviation Law, Height district 航空法による規制有、高度地区 | Overview and notices その他概要・特記事項 | | Facilities: Public Water Supply, This sewage, City gas 設備:公営水道、本下水、都市ガス | Company profile 会社概要 | | <Mediation> Governor of Hyogo Prefecture (1) No. 204165 (stock) Colors 24Yubinbango663-8247 Nishinomiya, Hyogo Prefecture Tsutoinari cho 11-2-107 <仲介>兵庫県知事(1)第204165号(株)カラーズ24〒663-8247 兵庫県西宮市津門稲荷町11-2-107 |
Local photos, including front road前面道路含む現地写真 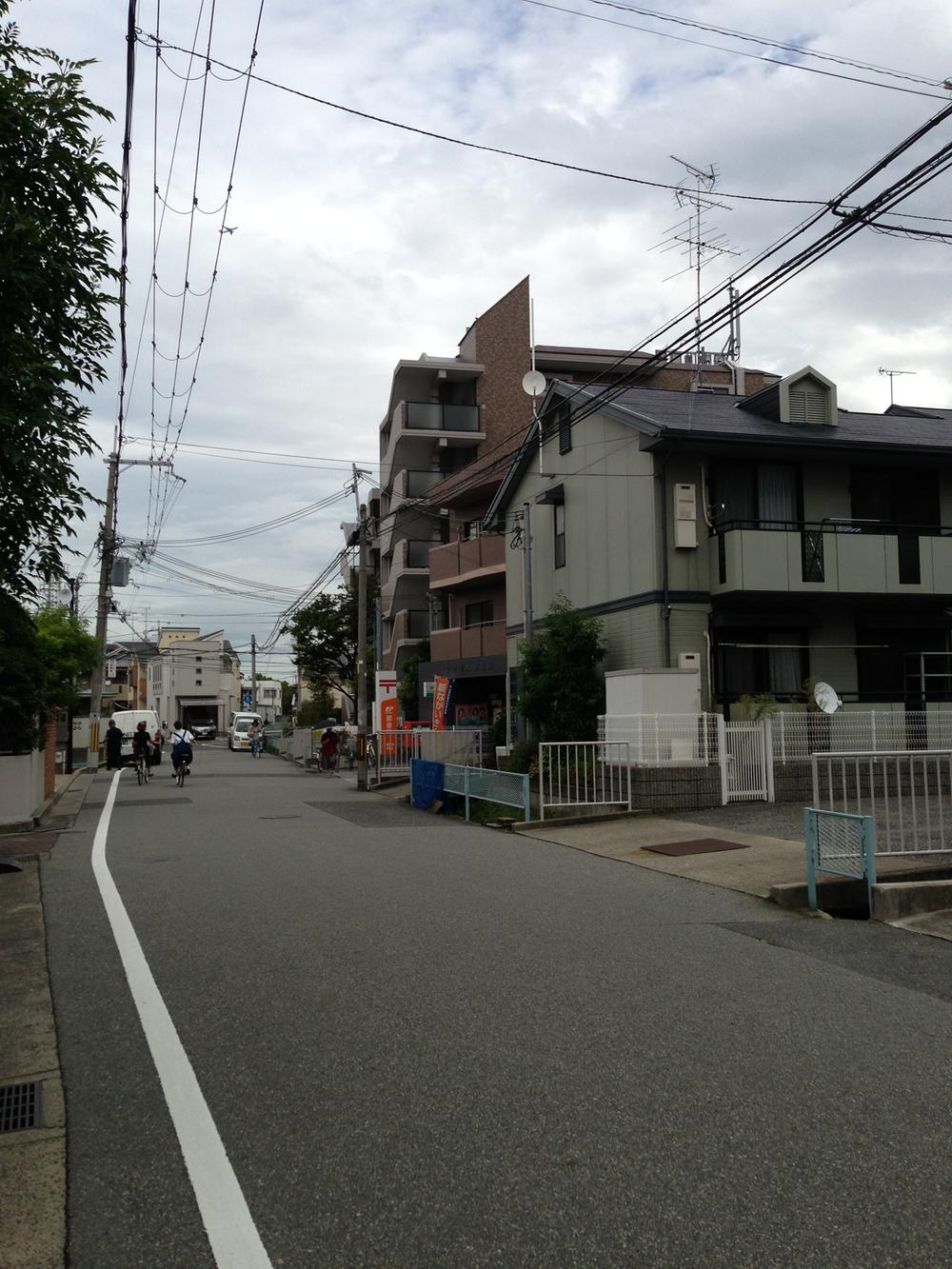 Is broad front on public roads.
広い前面公道です。
Building plan example (Perth ・ appearance)建物プラン例(パース・外観) 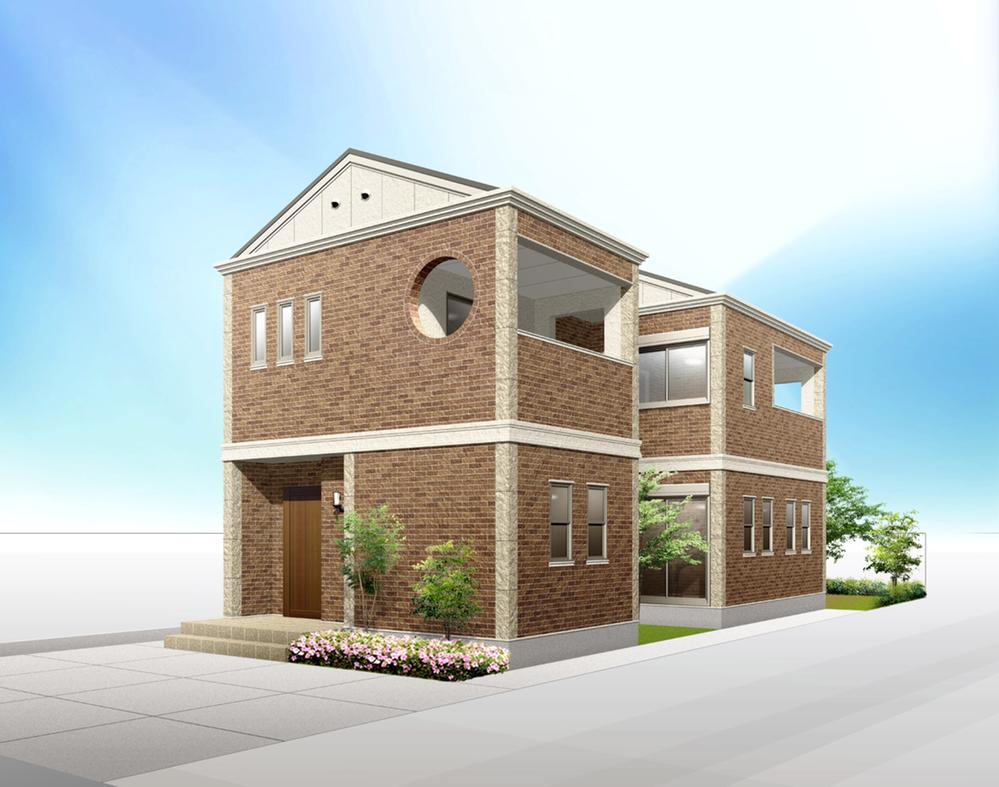 It is the house of the stylish appearance.
お洒落な外観のお家です。
Building plan example (floor plan)建物プラン例(間取り図) 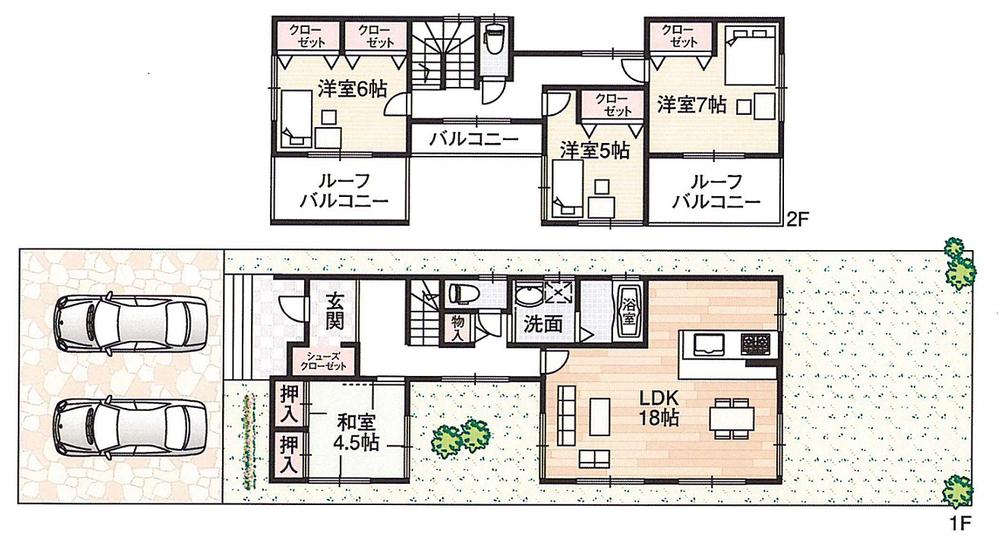 Building plan example Building price 16.8 million yen, Building area 110 sq m
建物プラン例 建物価格1680万円、建物面積110m2
Supermarketスーパー 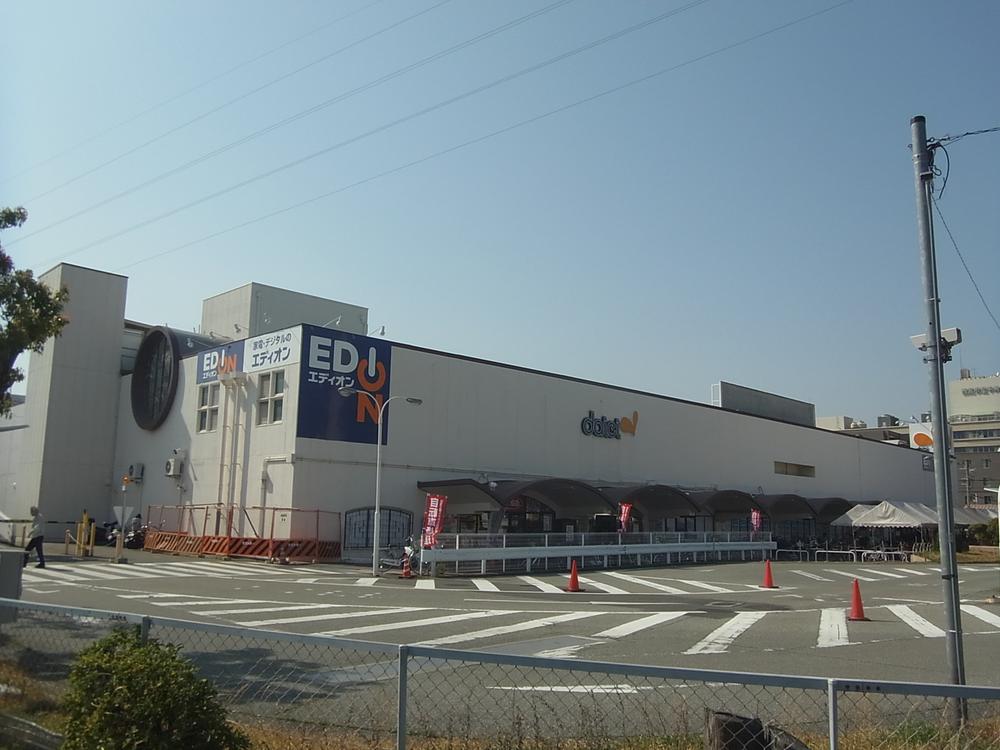 734m to Daiei Nishinomiya
ダイエー西宮店まで734m
Park公園 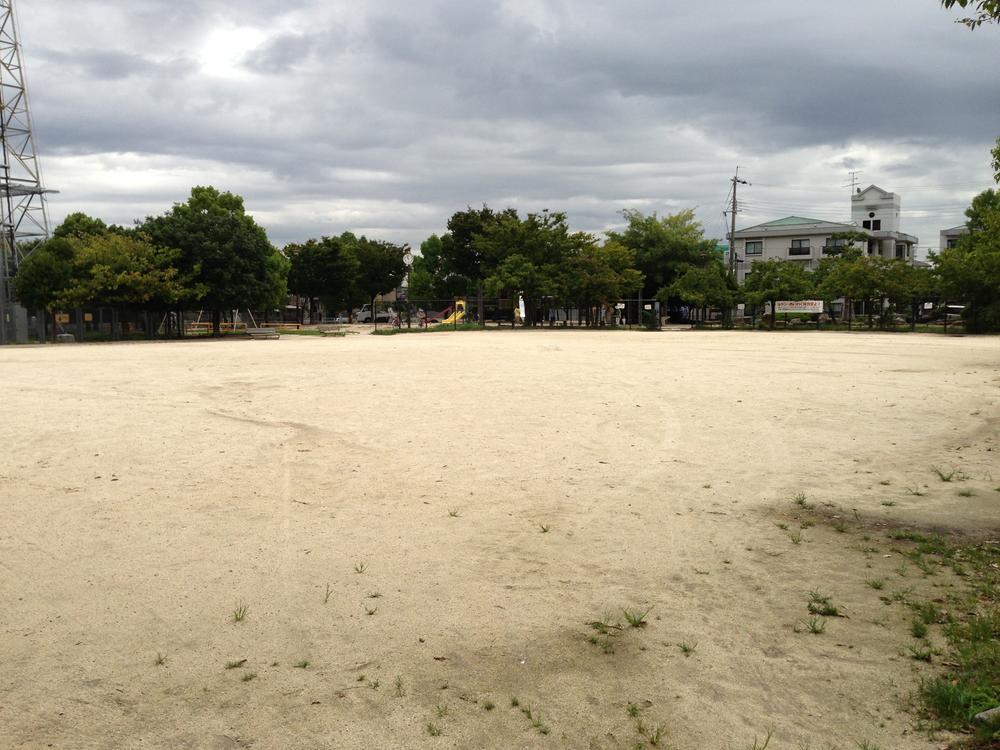 220m to the forest park of Araki
あらきの森公園まで220m
Convenience storeコンビニ 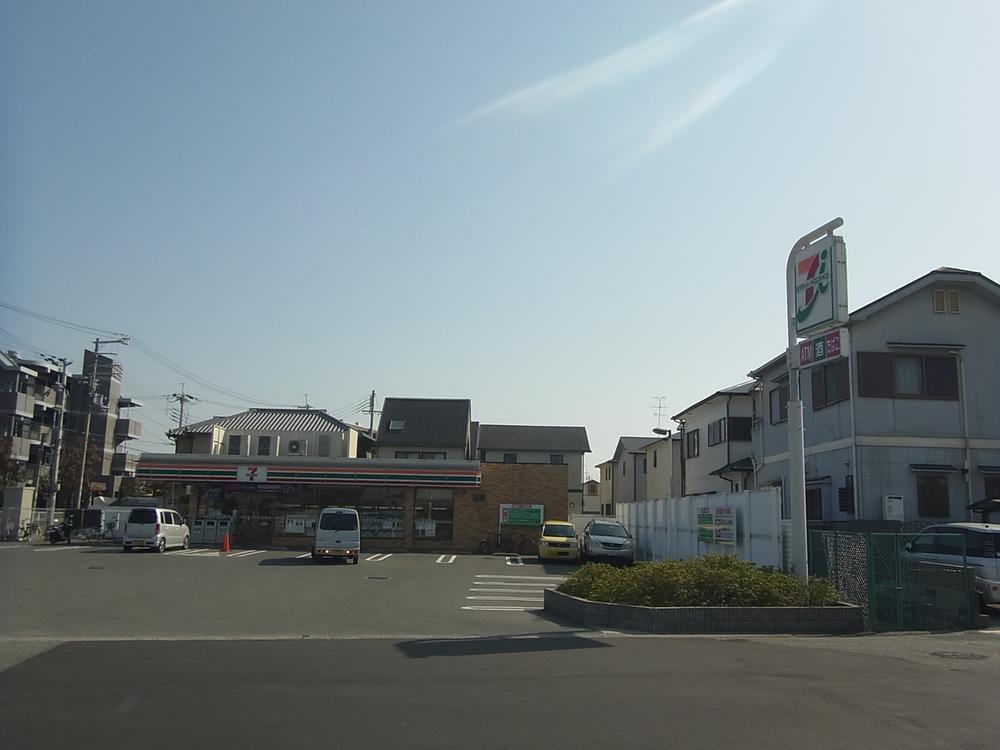 419m to Seven-Eleven Nishinomiya Araki-cho shop
セブンイレブン西宮荒木町店まで419m
Drug storeドラッグストア 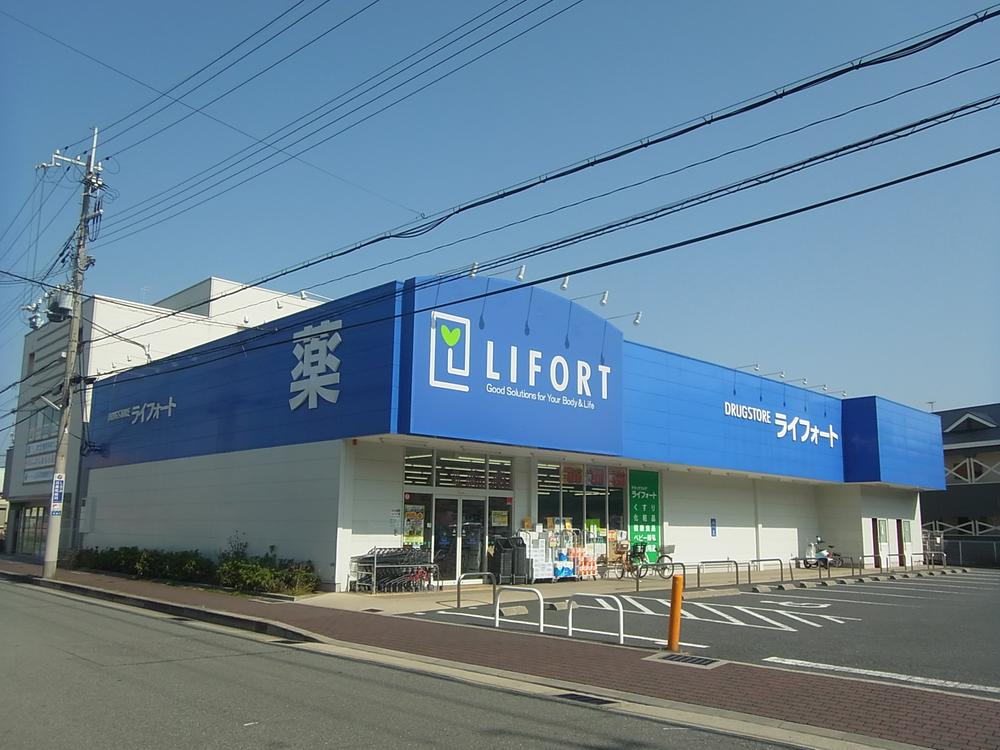 Raifoto Yakushi 385m to shop
ライフォート薬師店まで385m
Junior high school中学校 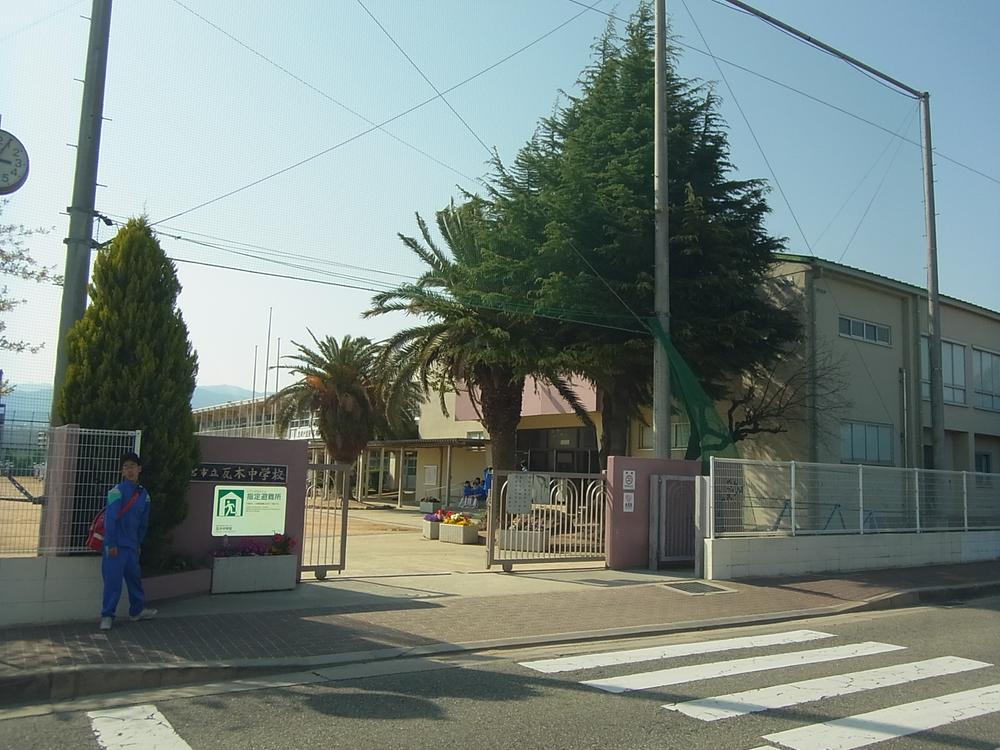 476m to Nishinomiya Tatsukawara tree junior high school
西宮市立瓦木中学校まで476m
Primary school小学校 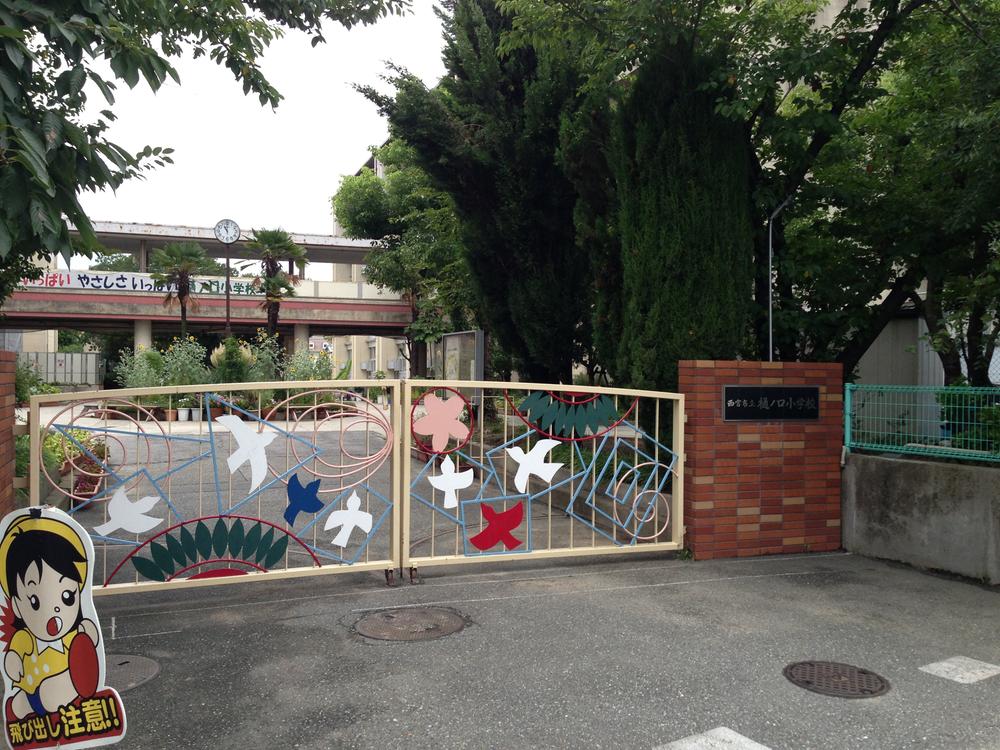 448m to Nishinomiya Municipal Toinokuchi Elementary School
西宮市立樋ノ口小学校まで448m
Hospital病院 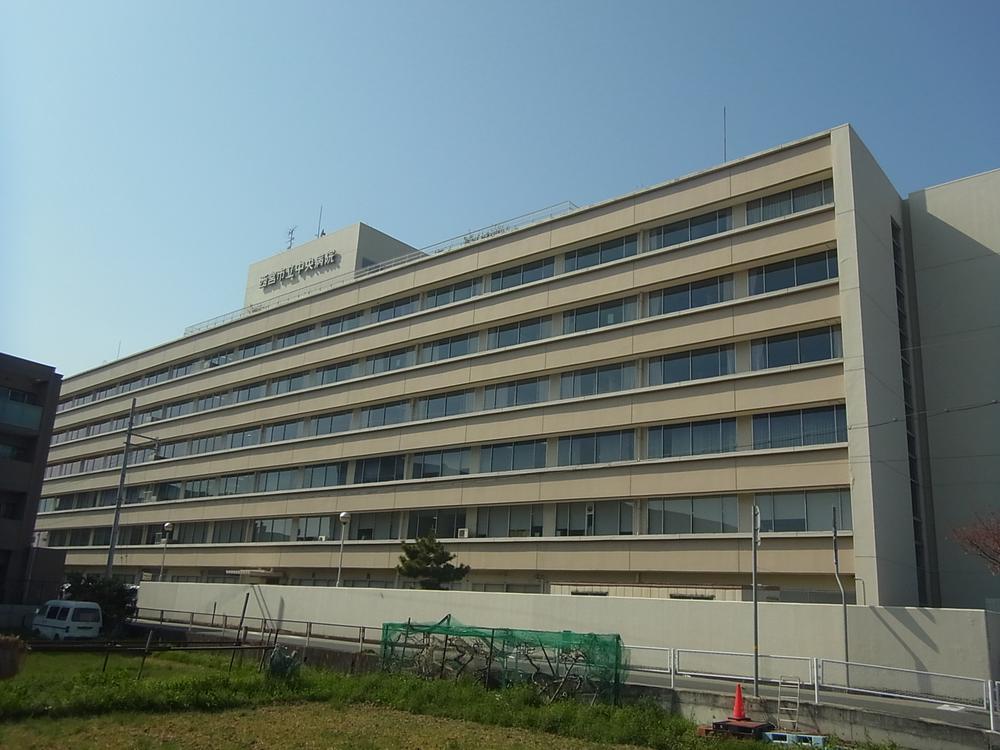 805m to Nishinomiya Municipal Central Hospital
西宮市立中央病院まで805m
Location
| 










