Land/Building » Kansai » Hyogo Prefecture » Nishinomiya
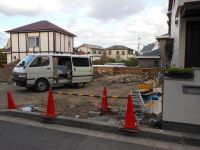 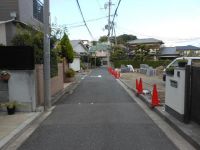
| | Nishinomiya, Hyogo Prefecture 兵庫県西宮市 |
| Hankyu Imazu Line "Kotoen" walk 9 minutes 阪急今津線「甲東園」歩9分 |
| Limited compartment of a quiet residential area. Kotoen, Also accessible either of station of doors Yakujin. Yes reference plan. We also accept your choice of complete model tour! During please feel free to contact us ↓↓ image video publishing ↓↓ 閑静な住宅地の限定区画。甲東園、門戸厄神のどちらの駅も利用可。参考プランあり。完成モデル見学のご希望も受付しております!お気軽にご相談ください↓↓イメージ動画公開中↓↓ |
| Yang per good, Flat to the station, A quiet residential area, City gas, Flat terrain, Building plan example there ■ Limited one section of the total 3 compartment. ■ Around the quiet residential area. ■ There is also a living supermarket within walking distance is very convenient. ■ We also offer reference plan. Please feel free to contact us. ■ It is on the detailed information and useful information on the relevant link. one time, Please look. 陽当り良好、駅まで平坦、閑静な住宅地、都市ガス、平坦地、建物プラン例有り■全3区画のうちの限定1区画。■周辺は閑静な住宅地。■徒歩圏内にスーパーもあり生活は非常に便利です。■参考プランもご用意しております。お気軽にお問い合わせください。■関連リンクには詳細情報や便利な情報を掲載しております。一度、ご覧ください。 |
Features pickup 特徴ピックアップ | | Yang per good / Flat to the station / A quiet residential area / City gas / Flat terrain / Building plan example there 陽当り良好 /駅まで平坦 /閑静な住宅地 /都市ガス /平坦地 /建物プラン例有り | Price 価格 | | 42,700,000 yen 4270万円 | Building coverage, floor area ratio 建ぺい率・容積率 | | 60% ・ 150% 60%・150% | Sales compartment 販売区画数 | | 1 compartment 1区画 | Total number of compartments 総区画数 | | 3 compartment 3区画 | Land area 土地面積 | | 118.41 sq m (35.81 tsubo) (measured) 118.41m2(35.81坪)(実測) | Driveway burden-road 私道負担・道路 | | Share equity 1.05 sq m × (1 / 1), West 3.8m width 共有持分1.05m2×(1/1)、西3.8m幅 | Land situation 土地状況 | | Vacant lot 更地 | Address 住所 | | Nishinomiya, Hyogo Prefecture Kan'no cho 兵庫県西宮市神呪町 | Traffic 交通 | | Hankyu Imazu Line "Kotoen" walk 9 minutes 阪急今津線「甲東園」歩9分
| Related links 関連リンク | | [Related Sites of this company] 【この会社の関連サイト】 | Person in charge 担当者より | | Person in charge of real-estate and building Goto Yoshiyuki Age: 40 Daigyokai Experience: 21 years your house hunting is, It is important the same a "trigger" and marriage. We believe that when you are helping the opportunity making. So we will be available on openly even when what, Please consult with anything. 担当者宅建後藤 善之年齢:40代業界経験:21年お家探しは、結婚と同じで”きっかけ”が大切です。そのきっかけ作りのお手伝いができたらと考えています。どんな時でもホンネで対応していきますので、何なりとご相談くださいね。 | Contact お問い合せ先 | | TEL: 0800-603-0563 [Toll free] mobile phone ・ Also available from PHS
Caller ID is not notified
Please contact the "saw SUUMO (Sumo)"
If it does not lead, If the real estate company TEL:0800-603-0563【通話料無料】携帯電話・PHSからもご利用いただけます
発信者番号は通知されません
「SUUMO(スーモ)を見た」と問い合わせください
つながらない方、不動産会社の方は
| Land of the right form 土地の権利形態 | | Ownership 所有権 | Building condition 建築条件 | | With 付 | Time delivery 引き渡し時期 | | Consultation 相談 | Land category 地目 | | Residential land 宅地 | Use district 用途地域 | | One middle and high 1種中高 | Other limitations その他制限事項 | | Set-back: already, Height district セットバック:済、高度地区 | Overview and notices その他概要・特記事項 | | Contact: Goto Yoshiyuki, Facilities: Public Water Supply, This sewage, City gas 担当者:後藤 善之、設備:公営水道、本下水、都市ガス | Company profile 会社概要 | | <Mediation> Minister of Land, Infrastructure and Transport (3) No. 006,185 (one company) National Housing Industry Association (Corporation) metropolitan area real estate Fair Trade Council member Asahi Housing Co., Ltd. Osaka store Yubinbango530-0001 Osaka-shi, Osaka, Kita-ku Umeda 1-1-3 Osaka Station third building the fourth floor <仲介>国土交通大臣(3)第006185号(一社)全国住宅産業協会会員 (公社)首都圏不動産公正取引協議会加盟朝日住宅(株)大阪店〒530-0001 大阪府大阪市北区梅田1-1-3 大阪駅前第3ビル4階 |
Otherその他 ![Other. [Our exhibition hall] Property documents and renovation Corner also has been enhanced.](/images/hyogo/nishinomiya/8f1a9c0008.jpg) [Our exhibition hall] Property documents and renovation Corner also has been enhanced.
【当社展示場】物件資料やリフォームコーナーも充実しております。
Local land photo現地土地写真 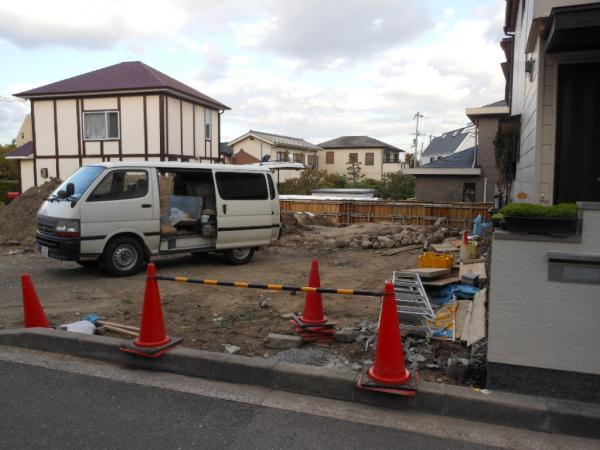 ■ Local photo (2013 October shooting) ■ Around the quiet residential area. Nearing construction completion!
■現地写真(平成25年10月撮影)■ 周辺は閑静な住宅街。造成完了間近!
Local photos, including front road前面道路含む現地写真 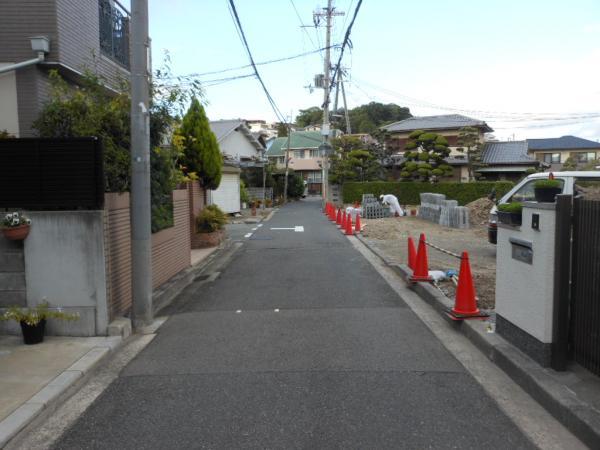 ■ Surrounding environment ■ Lighting also plenty! Also it has neat front road!
■周辺環境■ 採光もタップリ!前面道路もすっきりしています!
Compartment view + building plan example区画図+建物プラン例 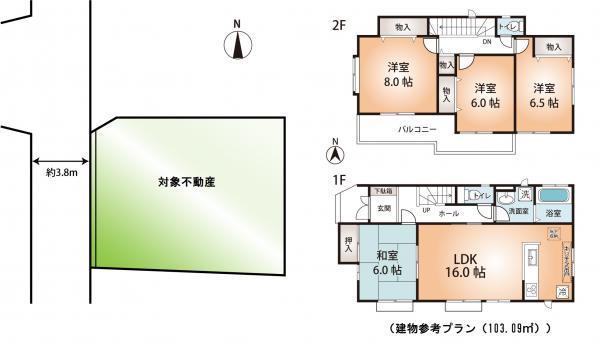 Building plan example, Land price 42,700,000 yen, Land area 118.41 sq m , Building price 12.1 million yen, Building area 103.09 sq m building plan: price 12,100,000 yen (tax included) Area 103.09m2
建物プラン例、土地価格4270万円、土地面積118.41m2、建物価格1210万円、建物面積103.09m2 建物プラン:価格12100000円(税込) 面積 103.09m2
Other building plan exampleその他建物プラン例 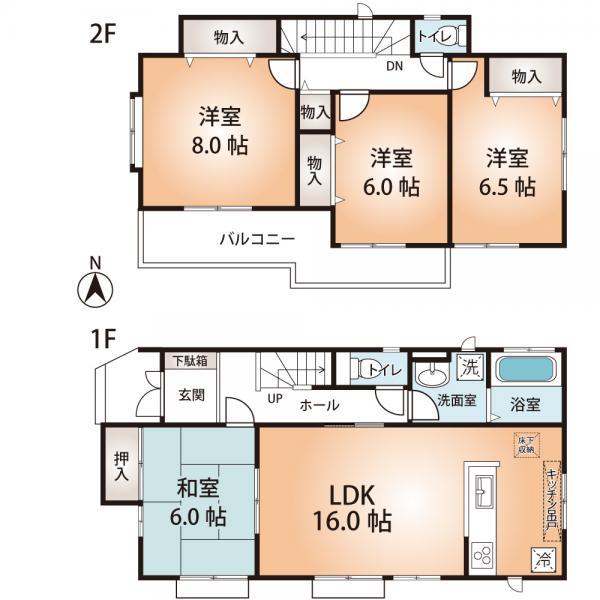 Building plan: price 12100000 yen (tax included) Area 103.09m2
建物プラン:価格12100000円(税込) 面積 103.09m2
Junior high school中学校 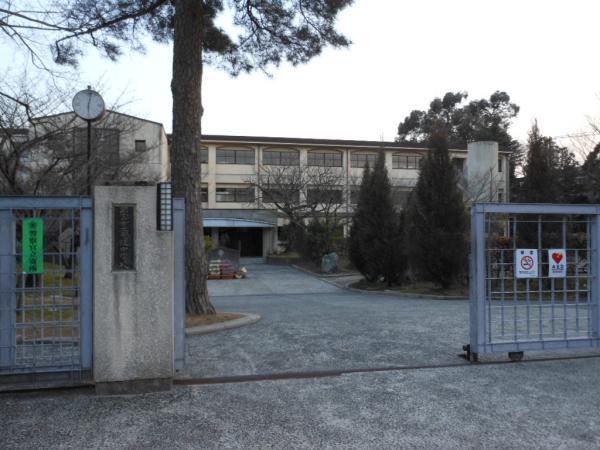 780m Kabutoryou junior high school until junior high school
中学校まで780m 甲陵中学校
Construction completion expected view造成完了予想図 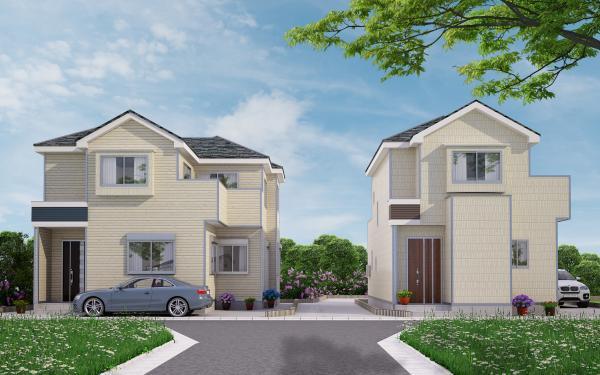 ■ Cityscape Rendering ■ Cityscape Rendering of all three compartments (reference)
■街並完成予想図■ 全3区画の街並み完成予想図(参考)
Building plan example (exterior photos)建物プラン例(外観写真) 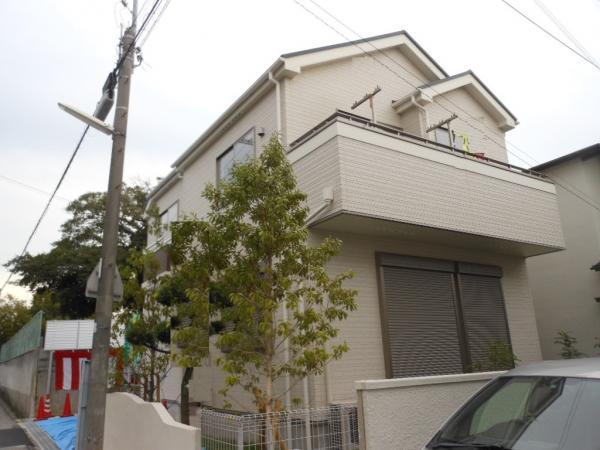 Building plan: price 12100000 yen (tax included) Area 103.09m2
建物プラン:価格12100000円(税込) 面積 103.09m2
Primary school小学校 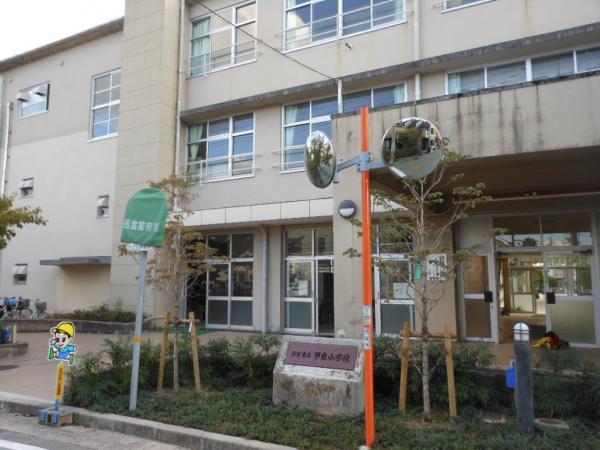 320m Kinoehigashi junior high school to elementary school
小学校まで320m 甲東中学校
Building plan example (introspection photo)建物プラン例(内観写真) 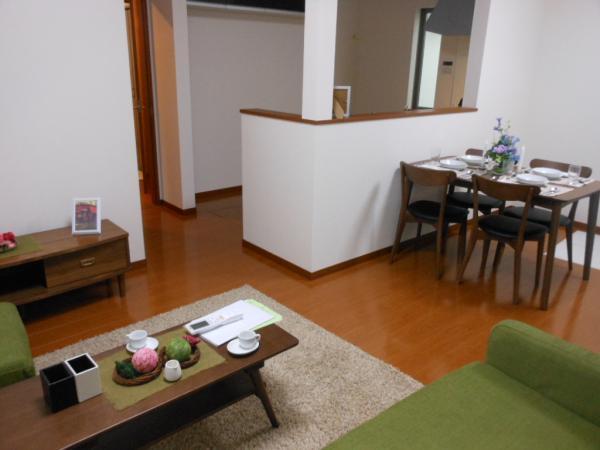 Building plan: price 12100000 yen (tax included) Area 103.09m2
建物プラン:価格12100000円(税込) 面積 103.09m2
Supermarketスーパー 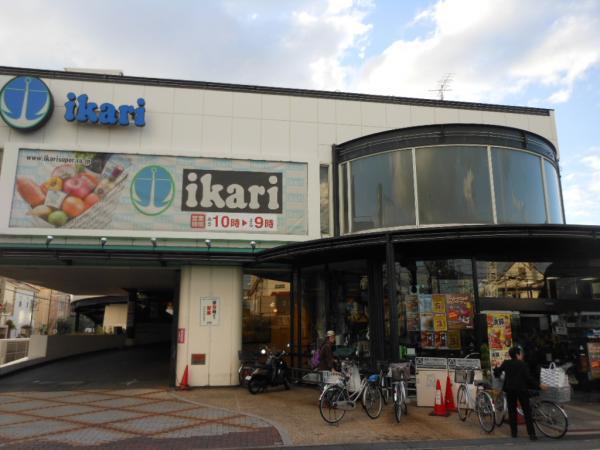 1100m anchor super to super
スーパーまで1100m いかりスーパー
Building plan example (introspection photo)建物プラン例(内観写真) 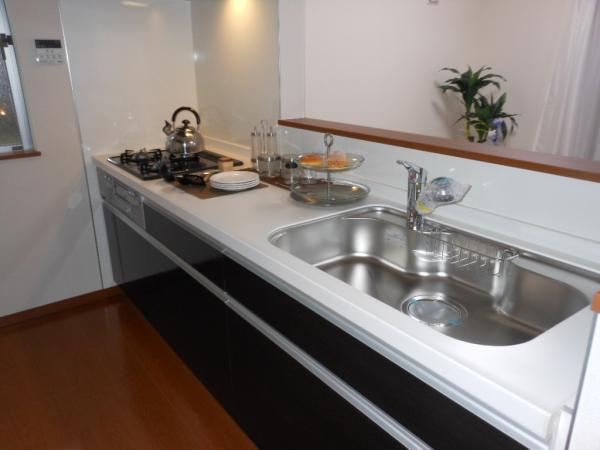 Building plan: price 12100000 yen (tax included) Area 103.09m2
建物プラン:価格12100000円(税込) 面積 103.09m2
Convenience storeコンビニ 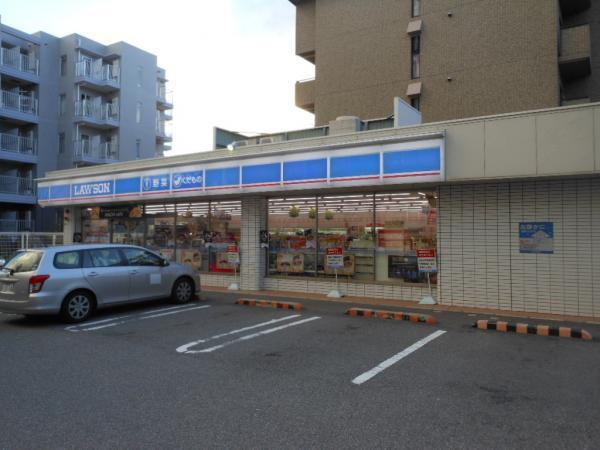 690m to a convenience store Lawson
コンビニまで690m ローソン
Building plan example (introspection photo)建物プラン例(内観写真) 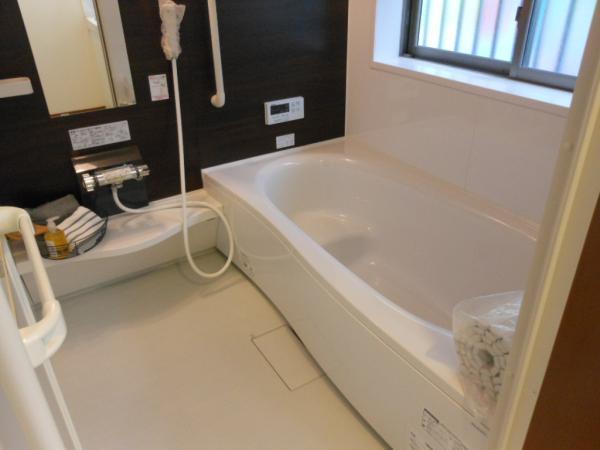 Building plan: price 12100000 yen (tax included) Area 103.09m2
建物プラン:価格12100000円(税込) 面積 103.09m2
Hospital病院 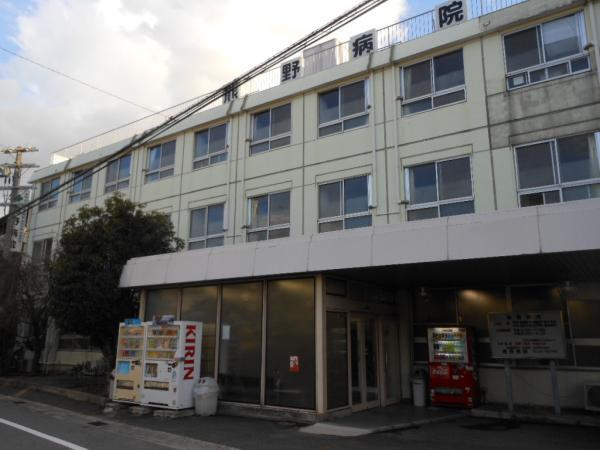 530m to the hospital Kumano hospital
病院まで530m 熊野病院
Building plan example (Perth ・ appearance)建物プラン例(パース・外観) 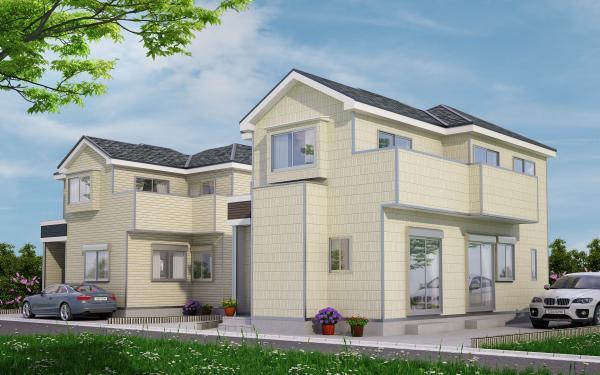 No. 3 land Building Perth (reference plan)
3号地建物パース(参考プラン)
Drug storeドラッグストア 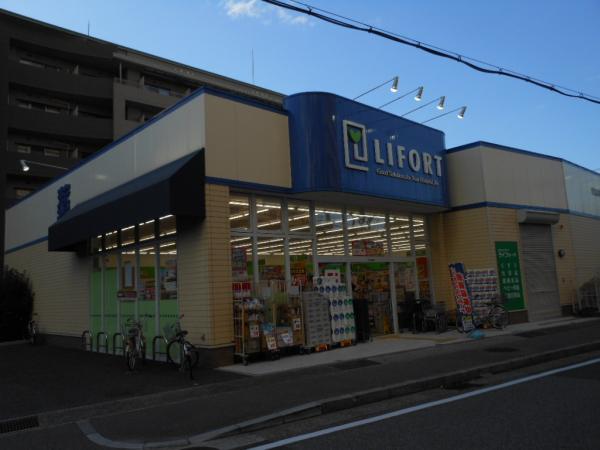 Until the drugstore 650m Raifoto
ドラッグストアまで650m ライフォート
Location
| 

![Other. [Our exhibition hall] Property documents and renovation Corner also has been enhanced.](/images/hyogo/nishinomiya/8f1a9c0008.jpg)















