Land/Building » Kansai » Hyogo Prefecture » Nishinomiya
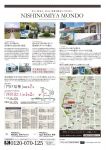 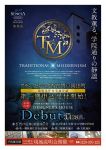
| | Nishinomiya, Hyogo Prefecture 兵庫県西宮市 |
| Hankyu Imazu Line "door Yakujin" walk 7 minutes 阪急今津線「門戸厄神」歩7分 |
| Land 50 square meters or more, Development subdivision in, Building plan example there, It is close to the city, Yang per good, A quiet residential area, Flat to the station, Around traffic fewer, Leafy residential area, Urban neighborhood, Good view, City gas, On a hill 土地50坪以上、開発分譲地内、建物プラン例有り、市街地が近い、陽当り良好、閑静な住宅地、駅まで平坦、周辺交通量少なめ、緑豊かな住宅地、都市近郊、眺望良好、都市ガス、高台に |
| Land 50 square meters or more, Development subdivision in, Building plan example there, It is close to the city, Yang per good, A quiet residential area, Flat to the station, Around traffic fewer, Leafy residential area, Urban neighborhood, Good view, City gas, Located on a hill 土地50坪以上、開発分譲地内、建物プラン例有り、市街地が近い、陽当り良好、閑静な住宅地、駅まで平坦、周辺交通量少なめ、緑豊かな住宅地、都市近郊、眺望良好、都市ガス、高台に立地 |
Local guide map 現地案内図 | | Local guide map 現地案内図 | Features pickup 特徴ピックアップ | | Land 50 square meters or more / It is close to the city / Yang per good / Flat to the station / A quiet residential area / Around traffic fewer / Leafy residential area / Urban neighborhood / Good view / City gas / Located on a hill / Development subdivision in / Building plan example there 土地50坪以上 /市街地が近い /陽当り良好 /駅まで平坦 /閑静な住宅地 /周辺交通量少なめ /緑豊かな住宅地 /都市近郊 /眺望良好 /都市ガス /高台に立地 /開発分譲地内 /建物プラン例有り | Event information イベント情報 | | Local guide Board (please make a reservation beforehand) schedule / January 11 (Saturday) ~ January 13 (Monday) Time / 11:00 ~ 17:00 local Information Center contact 0120-070-125 現地案内会(事前に必ず予約してください)日程/1月11日(土曜日) ~ 1月13日(月曜日)時間/11:00 ~ 17:00現地インフォメーションセンター連絡先0120-070-125 | Property name 物件名 | | Gran ・ Senshia Nishinomiya Mondookada cho [Building conditional land] グラン・センシア西宮門戸岡田町【建築条件付き土地】 | Price 価格 | | 34,280,000 yen ~ 55,980,000 yen 3428万円 ~ 5598万円 | Building coverage, floor area ratio 建ぺい率・容積率 | | Kenpei rate: 40%, Volume ratio: 100% 建ペい率:40%、容積率:100% | Sales compartment 販売区画数 | | 7 compartment 7区画 | Total number of compartments 総区画数 | | 10 compartment 10区画 | Land area 土地面積 | | 152.62 sq m ~ 208.71 sq m (measured) 152.62m2 ~ 208.71m2(実測) | Driveway burden-road 私道負担・道路 | | Asphaltic pavement, Seddo on the west side road demobilization 5.5m / Seddo on the east side road 4m and development road 4.5m アスファルト舗装、西側公道復員5.5mに接道/東側公道4m及び開発道路4.5mに接道 | Land situation 土地状況 | | Vacant lot 更地 | Construction completion time 造成完了時期 | | 2014 end of March plan 平成26年3月末予定 | Address 住所 | | Nishinomiya, Hyogo Prefecture Mondookada-cho, 43 No. 2 兵庫県西宮市門戸岡田町43番2(地番)他 | Traffic 交通 | | Hankyu Imazu Line "door Yakujin" walk 7 minutes 阪急今津線「門戸厄神」歩7分
| Contact お問い合せ先 | | (Corporation) Japan axis TEL: 0800-603-3617 [Toll free] mobile phone ・ Also available from PHS
Caller ID is not notified
Please contact the "saw SUUMO (Sumo)"
If it does not lead, If the real estate company (株)日本アクシスTEL:0800-603-3617【通話料無料】携帯電話・PHSからもご利用いただけます
発信者番号は通知されません
「SUUMO(スーモ)を見た」と問い合わせください
つながらない方、不動産会社の方は
| Most price range 最多価格帯 | | 34 million yen (two-compartment) 3400万円台(2区画) | Land of the right form 土地の権利形態 | | Ownership 所有権 | Building condition 建築条件 | | With 付 | Land category 地目 | | Residential land 宅地 | Use district 用途地域 | | One low-rise 1種低層 | Other limitations その他制限事項 | | Regulations have by the Landscape Act, Regulations have by the Aviation Law, Residential land development construction regulation area, Height district, Advanced use district, Scenic zone, School zone, Site area minimum Yes, Shade limit Yes, Some agreement passage, Setback Yes 景観法による規制有、航空法による規制有、宅地造成工事規制区域、高度地区、高度利用地区、風致地区、文教地区、敷地面積最低限度有、日影制限有、一部協定通路、壁面後退有 | Overview and notices その他概要・特記事項 | | Facilities: Public Water Supply, This sewage, City gas, Development permit number: No. Open -1-15 (24) 2013 April 3 date 設備:公営水道、本下水、都市ガス、開発許可番号:第開-1-15号(24)平成25年4月3日付 | Company profile 会社概要 | | <Seller> Governor of Hyogo Prefecture (8) No. 201320 (Corporation) Japan axis Yubinbango662-0075 Nishinomiya, Hyogo Prefecture Minamikoshikiiwa cho 5-20 Sanbiozu pleasure and pain Gardens I 202 No. <売主>兵庫県知事(8)第201320号(株)日本アクシス〒662-0075 兵庫県西宮市南越木岩町5-20 サンビオーズ苦楽園I 202号 |
Other localその他現地 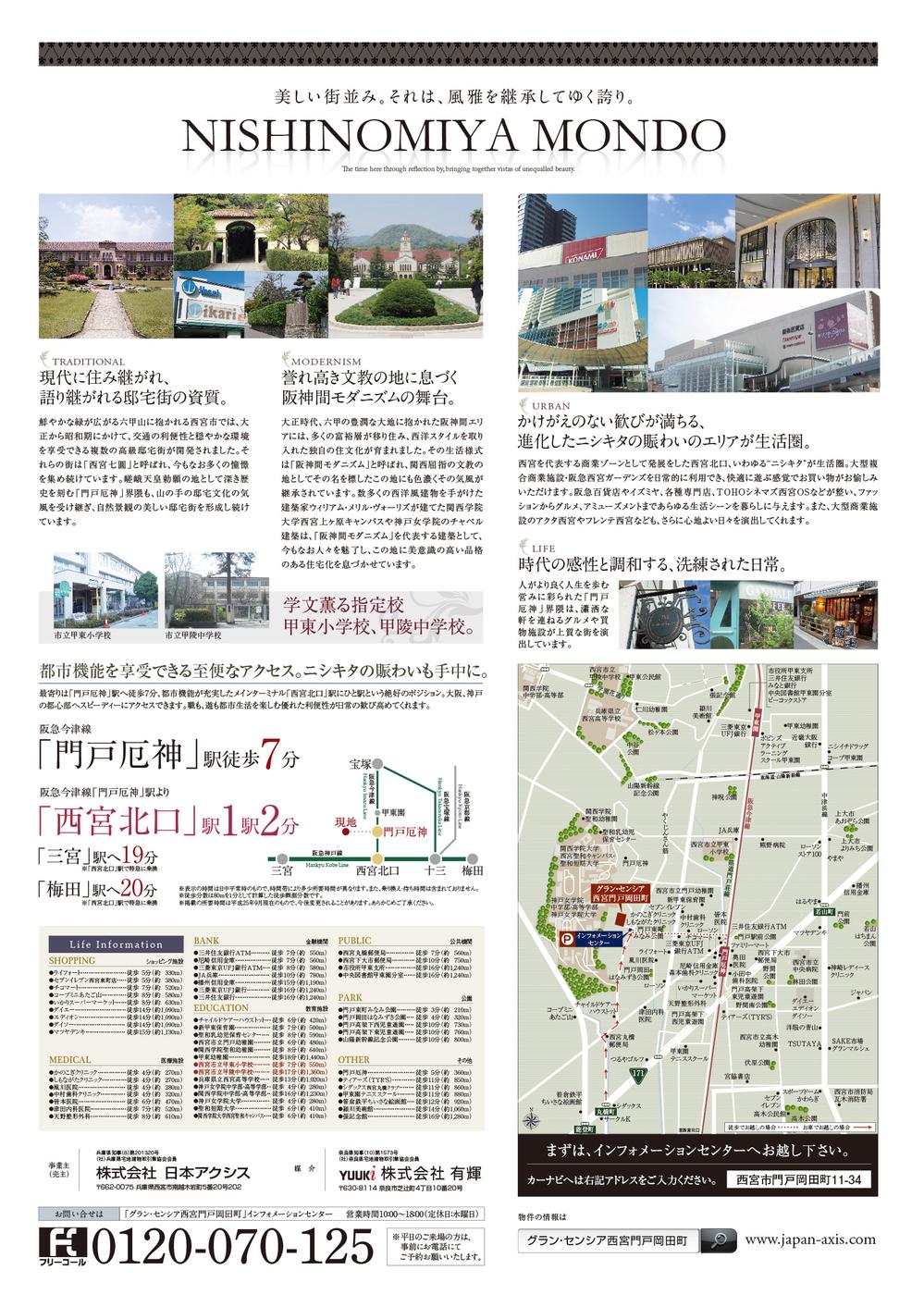 environment
環境
Exhibition hall / Showroom展示場/ショウルーム 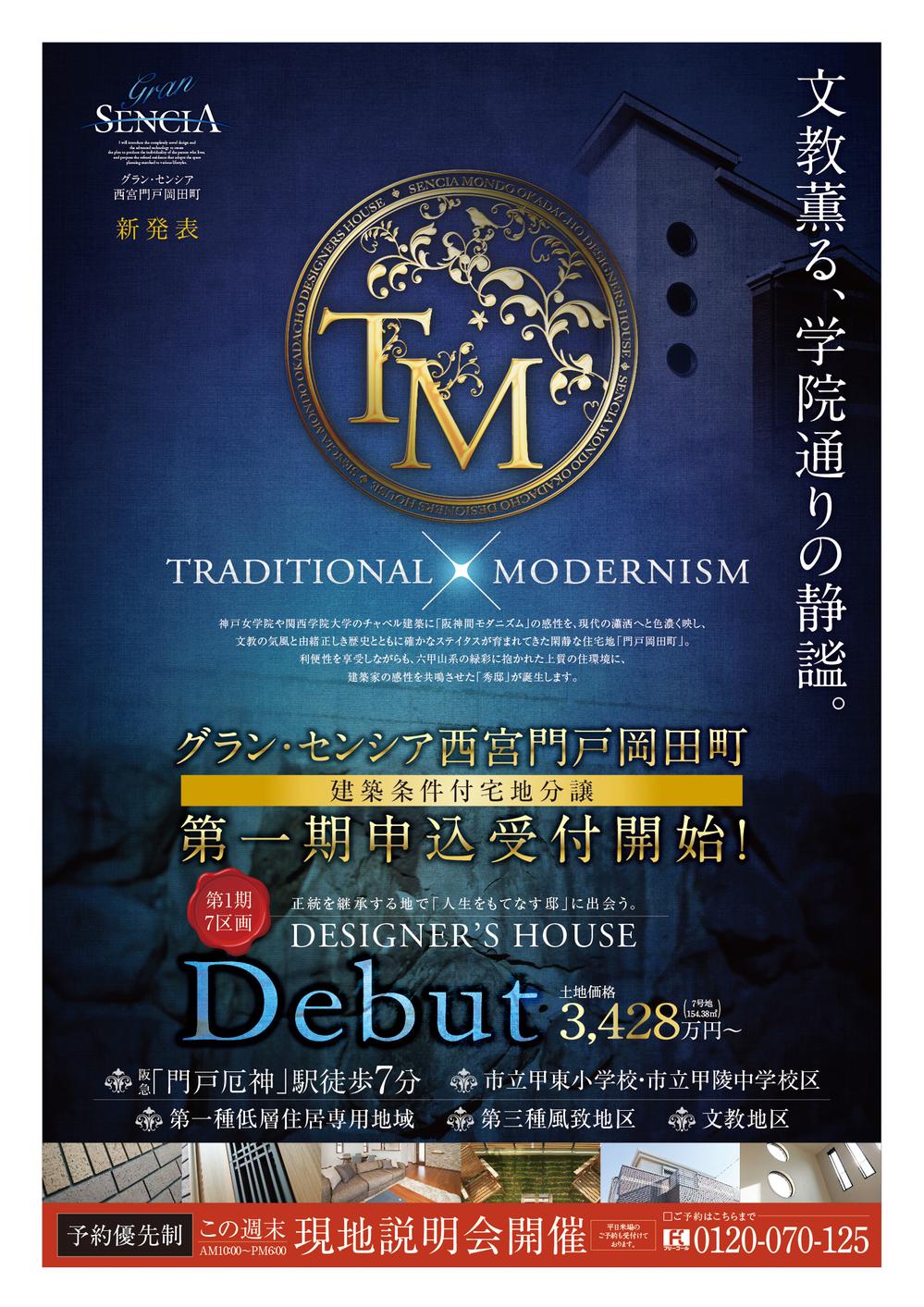 exhibition hall
展示場
Building plan example (Perth ・ Introspection)建物プラン例(パース・内観) 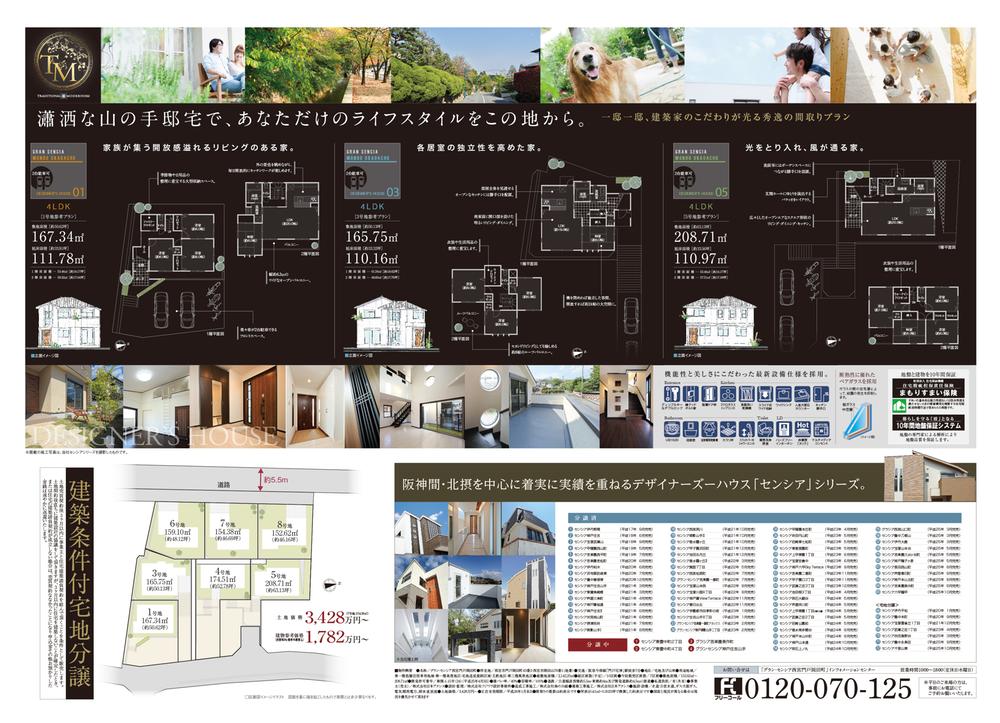 Building plan example (No. 3 locations) Building price 1,782 yen, Building area 110.16 sq m
建物プラン例(3号地)建物価格1,782万円、建物面積110.16m2
Compartment view + building plan example区画図+建物プラン例 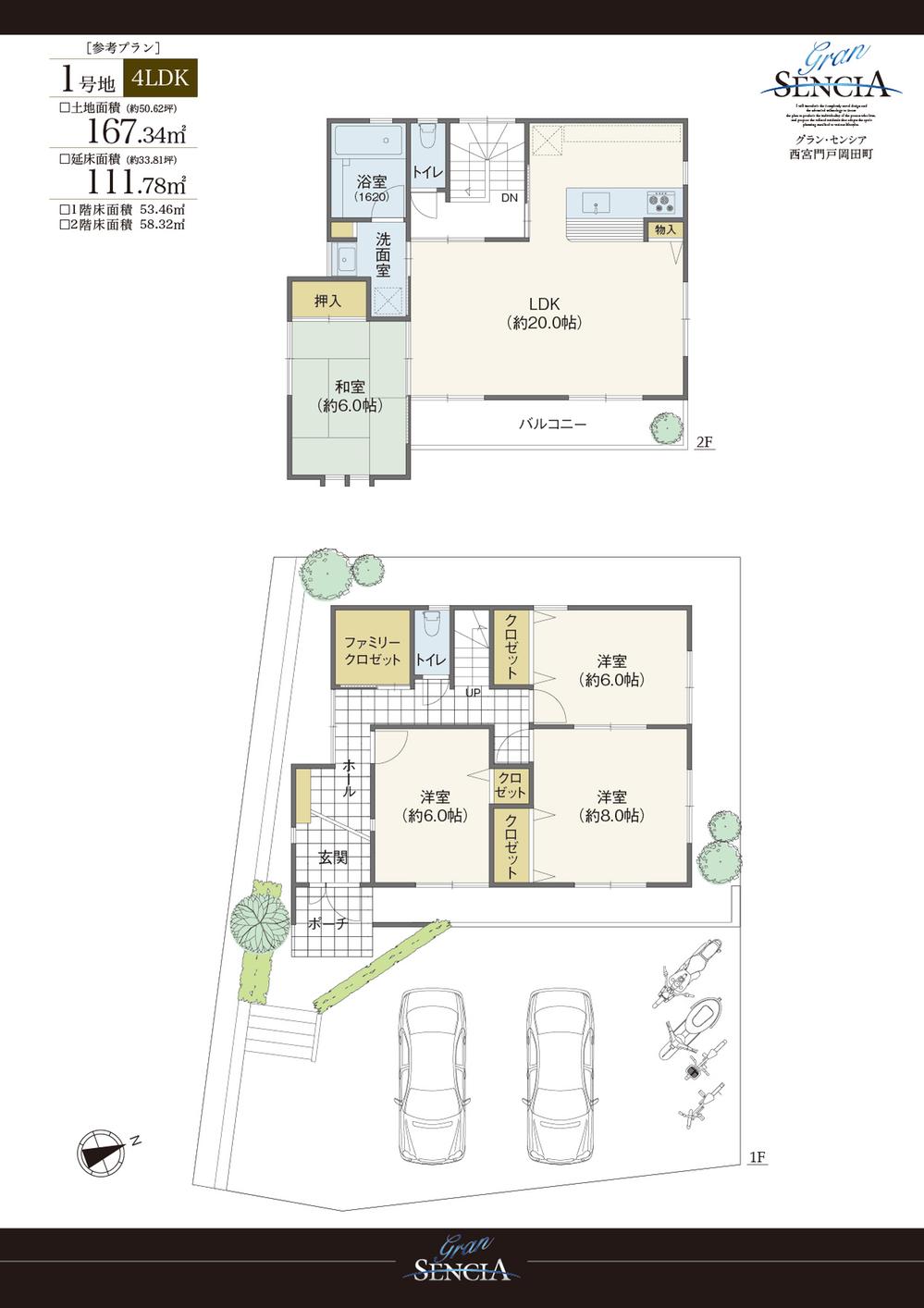 Building plan example (No. 1 destination reference plan) 4LDK + S, Land price 55,980,000 yen, Land area 167.34 sq m , Building price 17,820,000 yen, Building area 111.78 sq m
建物プラン例(1号地参考プラン)4LDK+S、土地価格5598万円、土地面積167.34m2、建物価格1782万円、建物面積111.78m2
Station駅 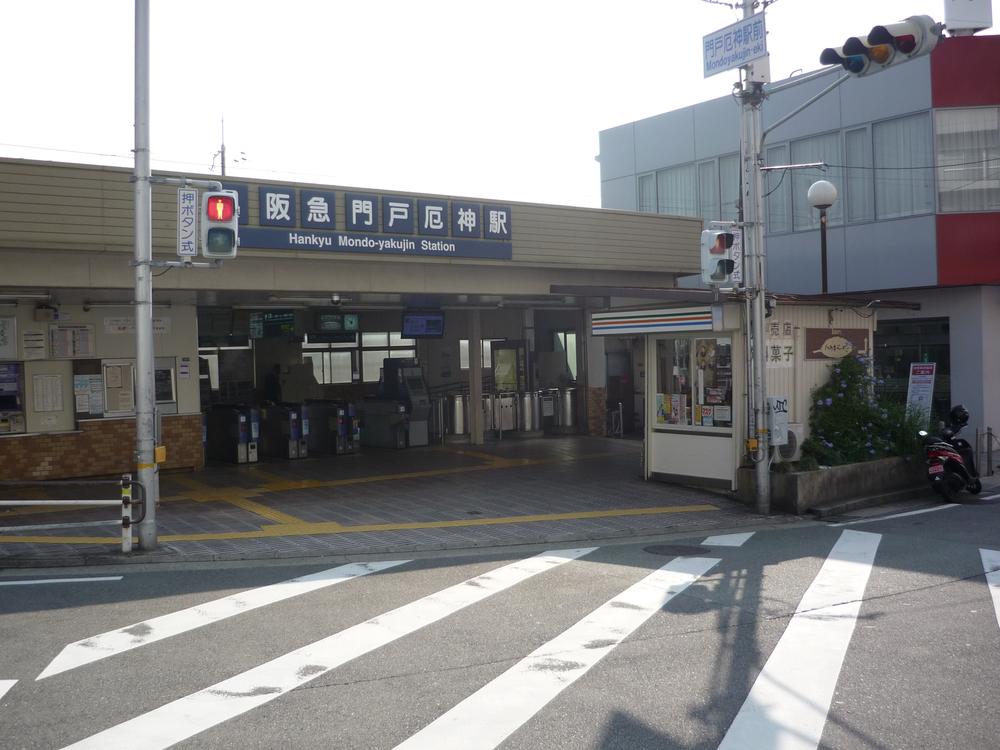 Hankyu Imazu Line Until the door Yakujin Station 500m Hankyu Kobe Line To Nishinomiya-Kitaguchi 1 Station
阪急今津線 門戸厄神駅まで500m 阪急神戸線 西宮北口へ1駅
The entire compartment Figure全体区画図 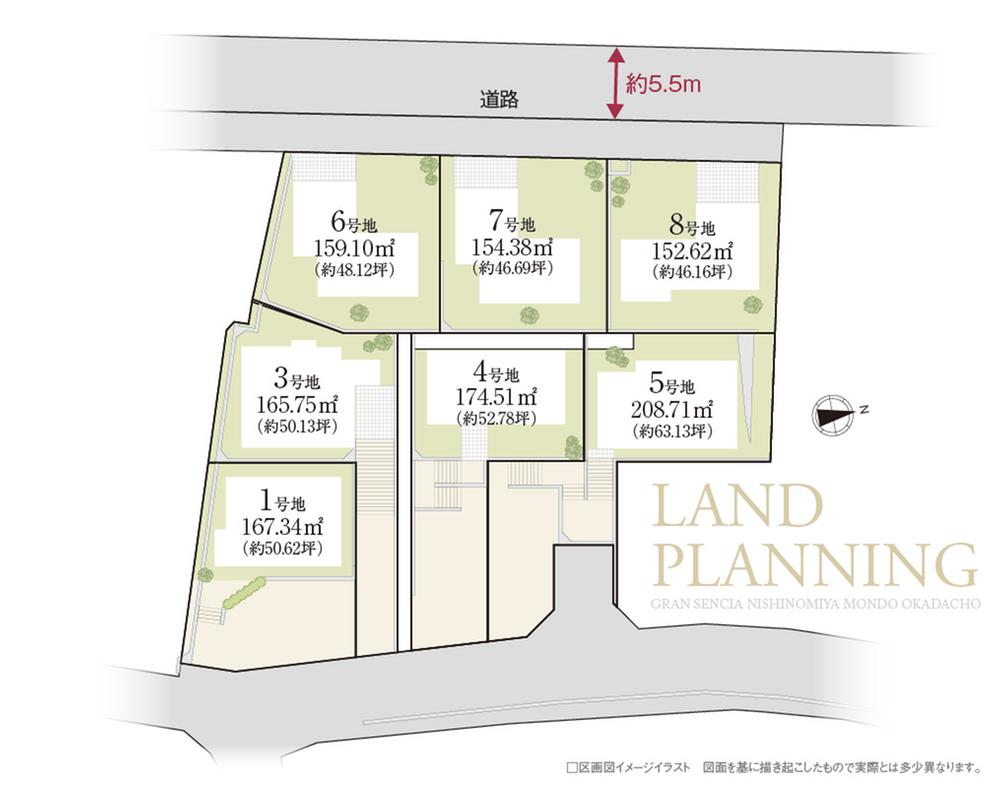 Phase 1 construction will be completed view
1期造成完了予定図
Local guide map現地案内図 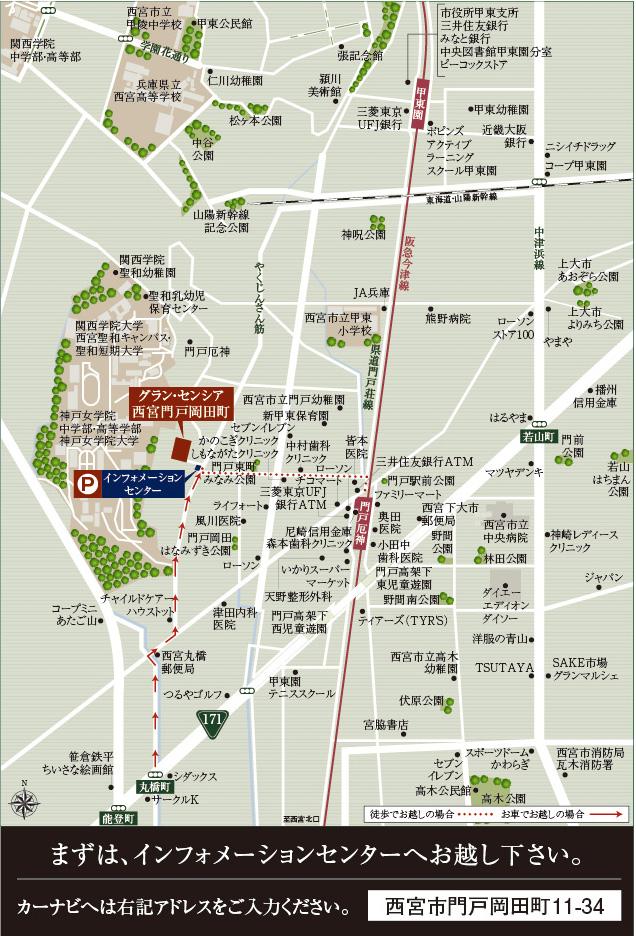 Local surrounding environment and guide map
現地周辺環境及び案内図
Otherその他 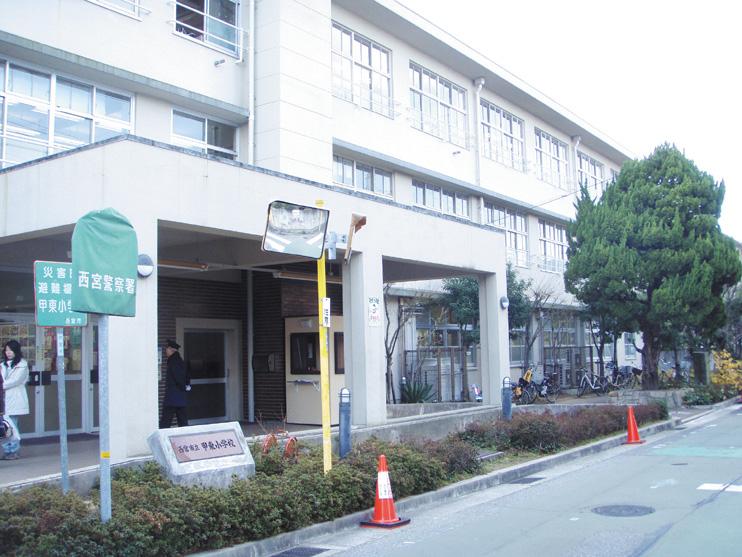 Kinoehigashi elementary school Walk about 7 minutes
甲東小学校 徒歩約7分
Compartment view + building plan example区画図+建物プラン例 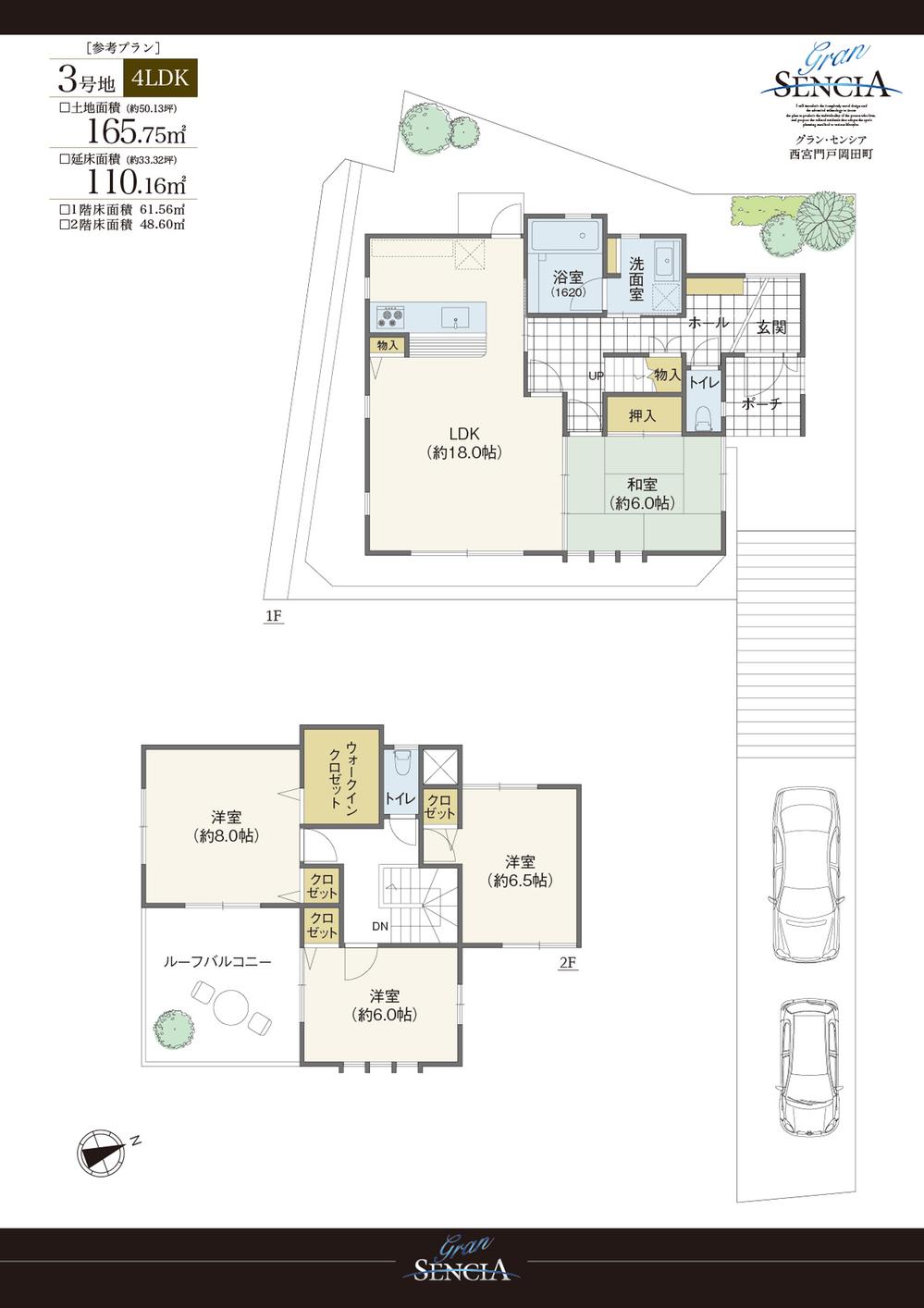 Building plan example (No. 3 land reference plan) 4LDK, Land price 40,980,000 yen, Land area 165.75 sq m , Building price 17,820,000 yen, Building area 110.16 sq m
建物プラン例(3号地参考プラン)4LDK、土地価格4098万円、土地面積165.75m2、建物価格1782万円、建物面積110.16m2
Supermarketスーパー 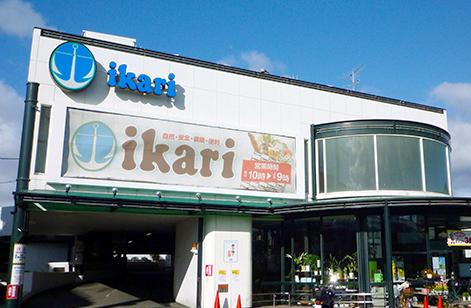 630m to anchor supermarket
いかりスーパーマーケットまで630m
Otherその他 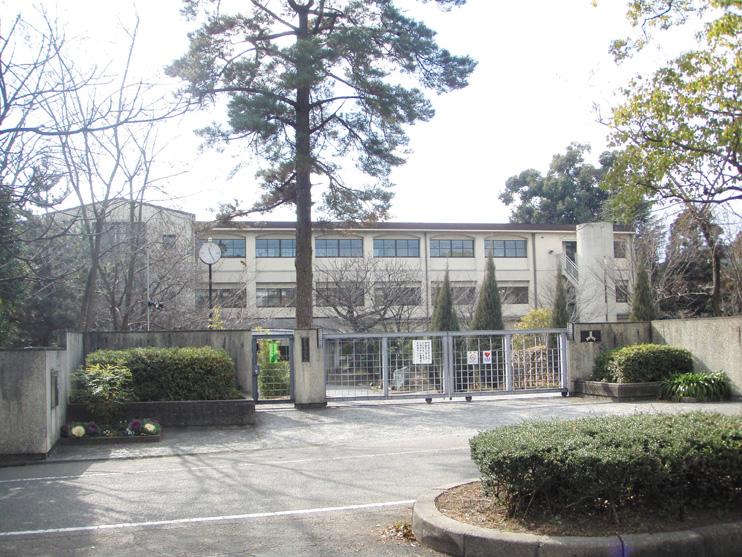 Kabutoryou junior high school Walk about 17 minutes
甲陵中学校 徒歩約17分
Compartment view + building plan example区画図+建物プラン例 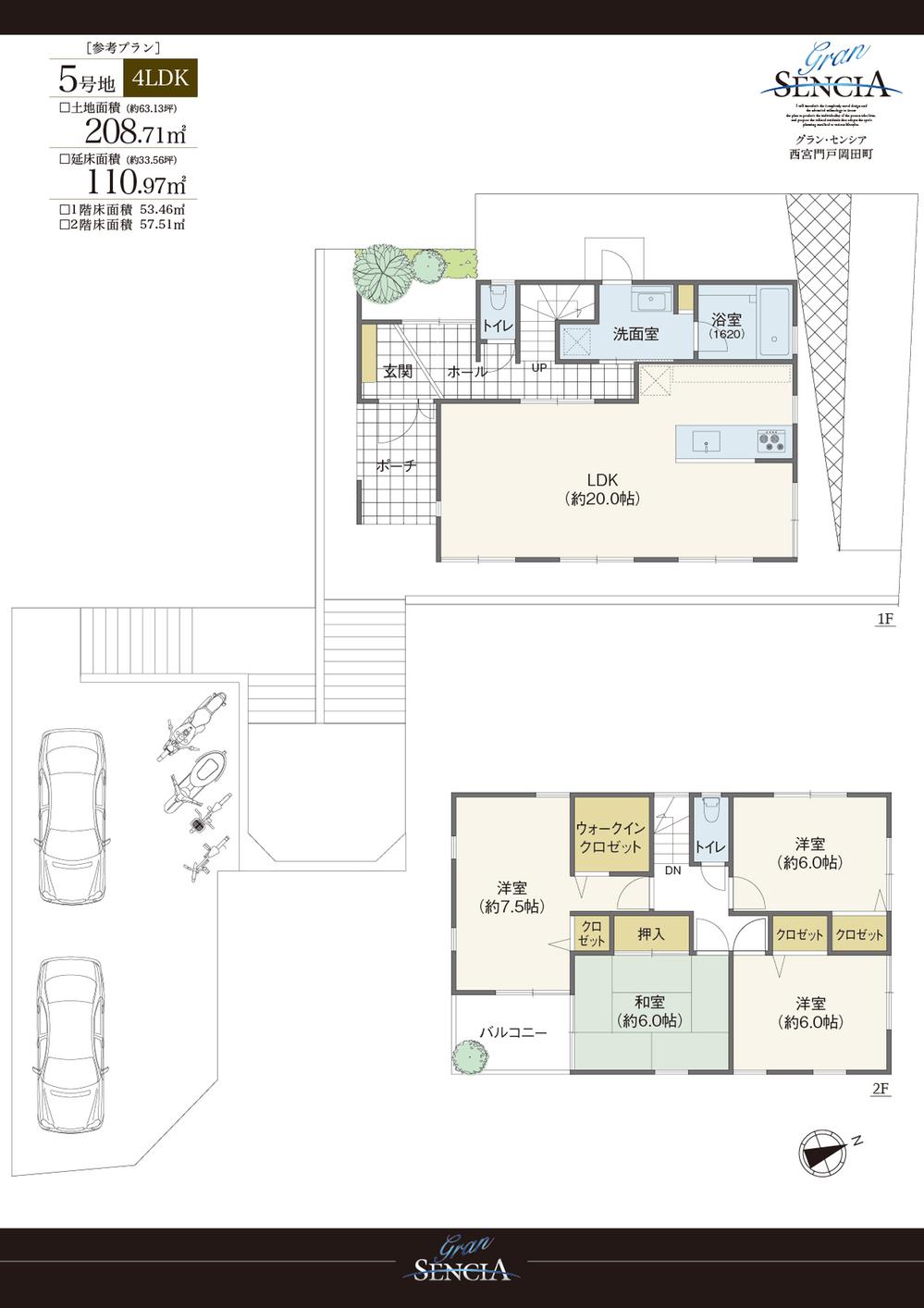 Building plan example (No. 5 place reference plan) 4LDK, Land price 39,980,000 yen, Land area 208.71 sq m , Building price 17,820,000 yen, Building area 110.97 sq m
建物プラン例(5号地参考プラン)4LDK、土地価格3998万円、土地面積208.71m2、建物価格1782万円、建物面積110.97m2
Other Environmental Photoその他環境写真 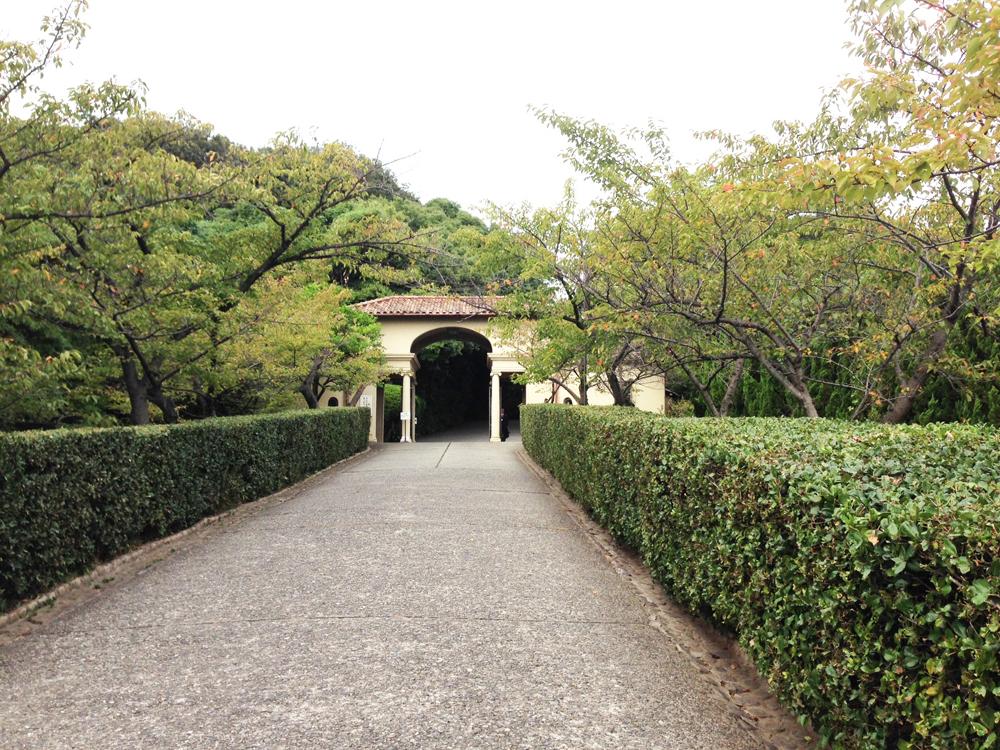 To Kobe College 280m
神戸女学院大学まで280m
Compartment view + building plan example区画図+建物プラン例 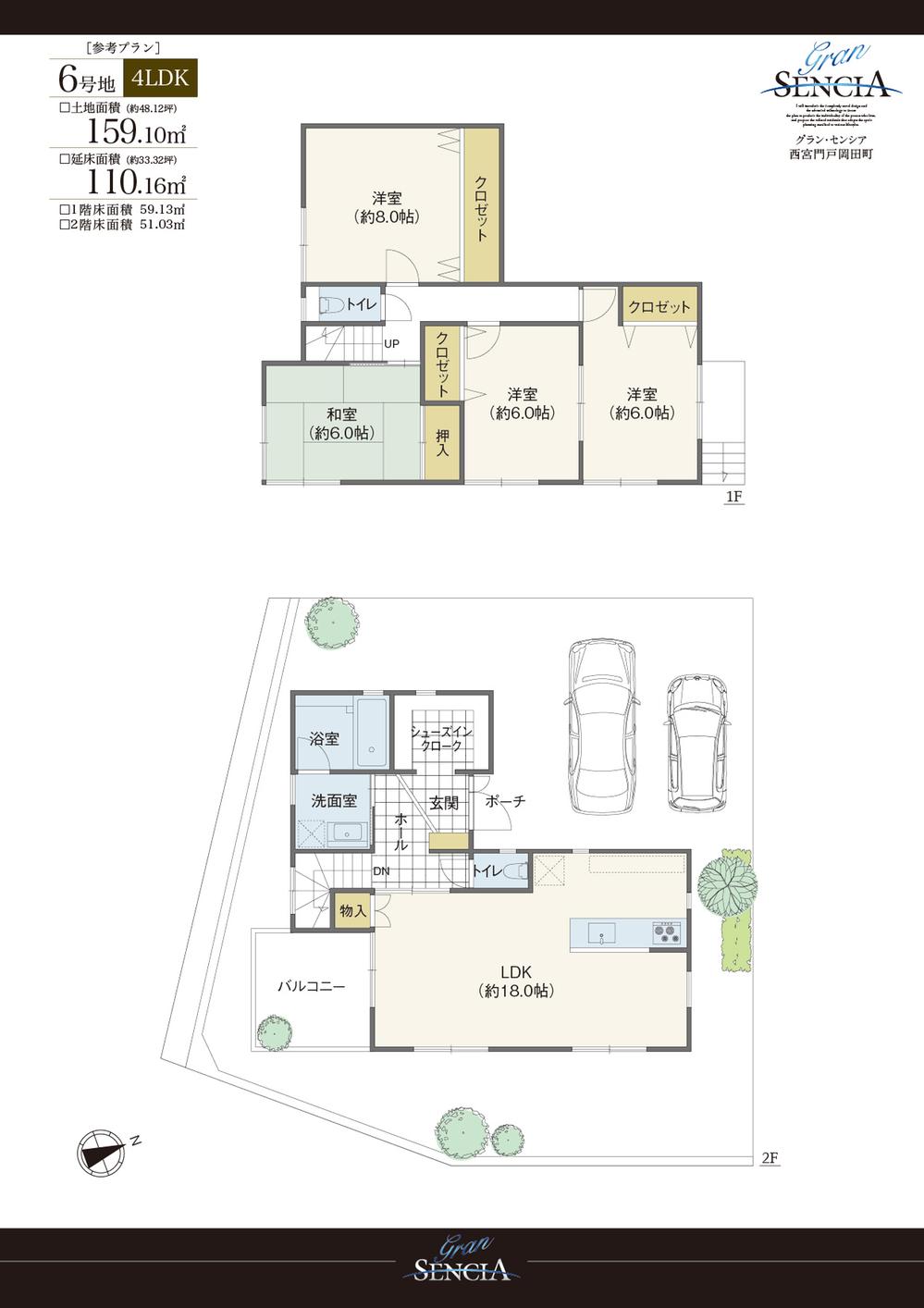 Building plan example (No. 6 place reference plan) 4LDK, Land price 34,280,000 yen, Land area 159.1 sq m , Building price 20,520,000 yen, Building area 110.16 sq m
建物プラン例(6号地参考プラン)4LDK、土地価格3428万円、土地面積159.1m2、建物価格2052万円、建物面積110.16m2
Other Environmental Photoその他環境写真 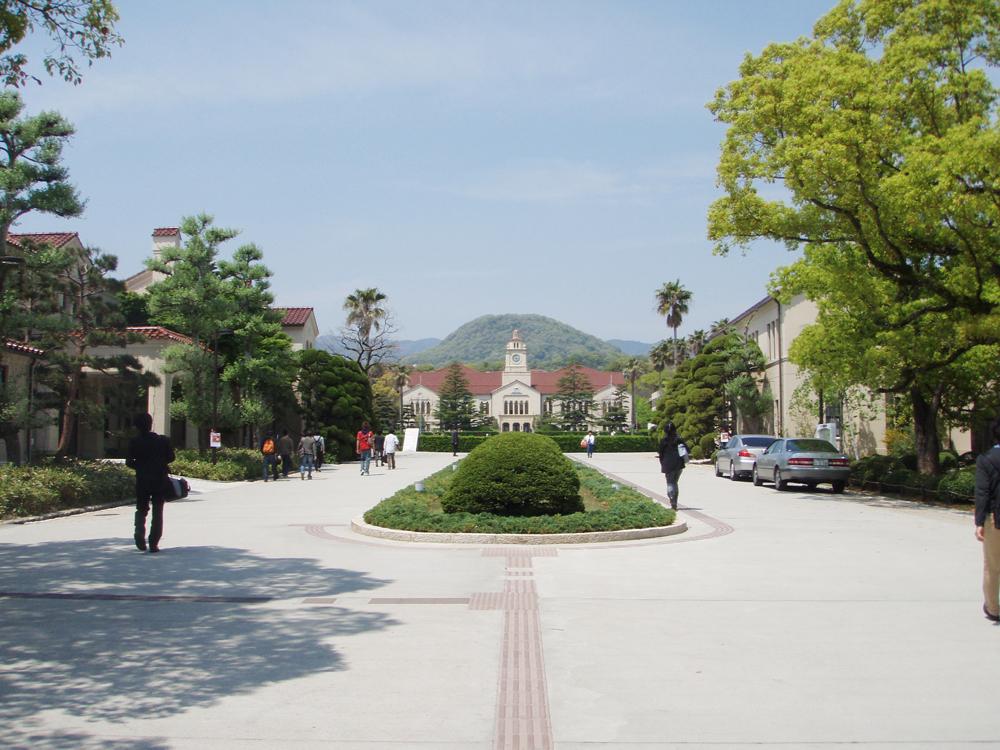 Kwansei Gakuin University in Nishinomiya Seiwa 410m to campus
関西学院大学西宮聖和キャンパスまで410m
Location
|
















