Land/Building » Kansai » Hyogo Prefecture » Nishinomiya
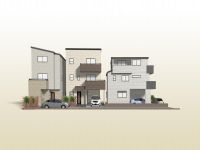 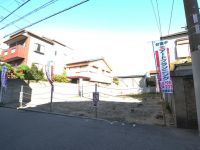
| | Nishinomiya, Hyogo Prefecture 兵庫県西宮市 |
| Hanshin "Koshien" walk 6 minutes 阪神本線「甲子園」歩6分 |
| ■ South-facing 3WAY access! ■ Spring breeze to elementary school minute Kamikoshien minutes walk up to junior high school ■南向き3WAYアクセス!■春風小学校まで分上甲子園中学校まで徒歩分 |
Features pickup 特徴ピックアップ | | Pre-ground survey / 2 along the line more accessible / Vacant lot passes / Super close / Yang per good / Flat to the station / Siemens south road / A quiet residential area / Shaping land / City gas / Flat terrain / Building plan example there 地盤調査済 /2沿線以上利用可 /更地渡し /スーパーが近い /陽当り良好 /駅まで平坦 /南側道路面す /閑静な住宅地 /整形地 /都市ガス /平坦地 /建物プラン例有り | Property name 物件名 | | Koshien project PartII 甲子園プロジェクトPartII | Price 価格 | | 23.8 million yen ~ 28.8 million yen 2380万円 ~ 2880万円 | Building coverage, floor area ratio 建ぺい率・容積率 | | Kenpei rate: 60%, Volume ratio: 200% 建ペい率:60%、容積率:200% | Sales compartment 販売区画数 | | 3 compartment 3区画 | Total number of compartments 総区画数 | | 3 compartment 3区画 | Land area 土地面積 | | 82.31 sq m ~ 103.2 sq m (24.89 tsubo ~ 31.21 tsubo) (measured) 82.31m2 ~ 103.2m2(24.89坪 ~ 31.21坪)(実測) | Driveway burden-road 私道負担・道路 | | Road width: 4m, Asphaltic pavement 道路幅:4m、アスファルト舗装 | Land situation 土地状況 | | Vacant lot 更地 | Address 住所 | | Nishinomiya, Hyogo Prefecture Koshien'urakaze cho 11-22 兵庫県西宮市甲子園浦風町11-22 | Traffic 交通 | | Hanshin "Koshien" walk 6 minutes
Hanshin "Kusugawa" walk 2 minutes
Hankyu Imazu Line "Imazu" walk 10 minutes 阪神本線「甲子園」歩6分
阪神本線「久寿川」歩2分
阪急今津線「今津」歩10分
| Related links 関連リンク | | [Related Sites of this company] 【この会社の関連サイト】 | Contact お問い合せ先 | | (Yes) Art Planning TEL: 0800-603-3117 [Toll free] mobile phone ・ Also available from PHS
Caller ID is not notified
Please contact the "saw SUUMO (Sumo)"
If it does not lead, If the real estate company (有)アートプランニングTEL:0800-603-3117【通話料無料】携帯電話・PHSからもご利用いただけます
発信者番号は通知されません
「SUUMO(スーモ)を見た」と問い合わせください
つながらない方、不動産会社の方は
| Land of the right form 土地の権利形態 | | Ownership 所有権 | Building condition 建築条件 | | With 付 | Time delivery 引き渡し時期 | | Consultation 相談 | Land category 地目 | | Residential land 宅地 | Use district 用途地域 | | One dwelling 1種住居 | Overview and notices その他概要・特記事項 | | Facilities: Public Water Supply, This sewage, City gas 設備:公営水道、本下水、都市ガス | Company profile 会社概要 | | <Seller> Governor of Hyogo Prefecture (3) No. 203552 (with) Art planning Yubinbango662-0914 Nishinomiya, Hyogo Prefecture Honcho 5-28 <売主>兵庫県知事(3)第203552号(有)アートプランニング〒662-0914 兵庫県西宮市本町5-28 |
Building plan example (Perth ・ appearance)建物プラン例(パース・外観) 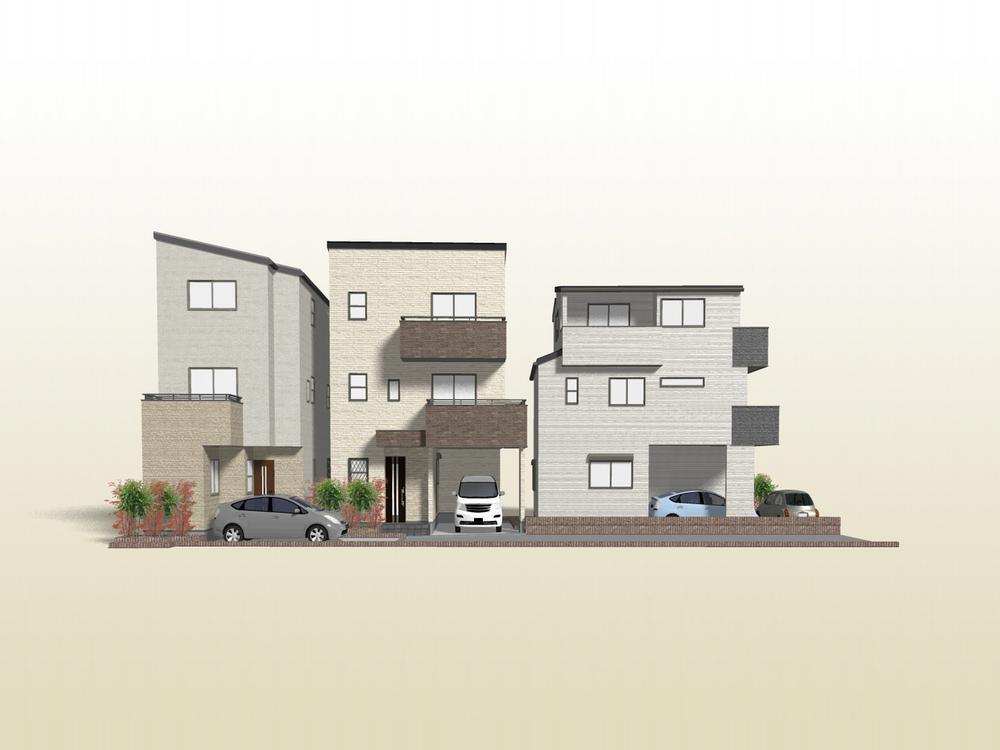 Please contact us for more details
詳細はお問い合わせください
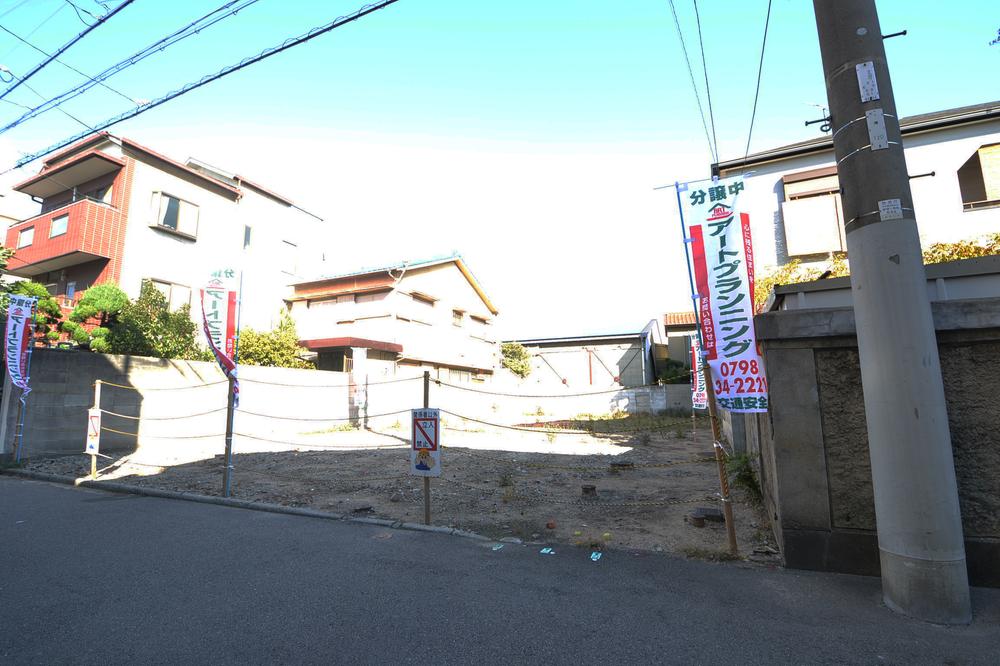 Local (12 May 2013) Shooting
現地(2013年12月)撮影
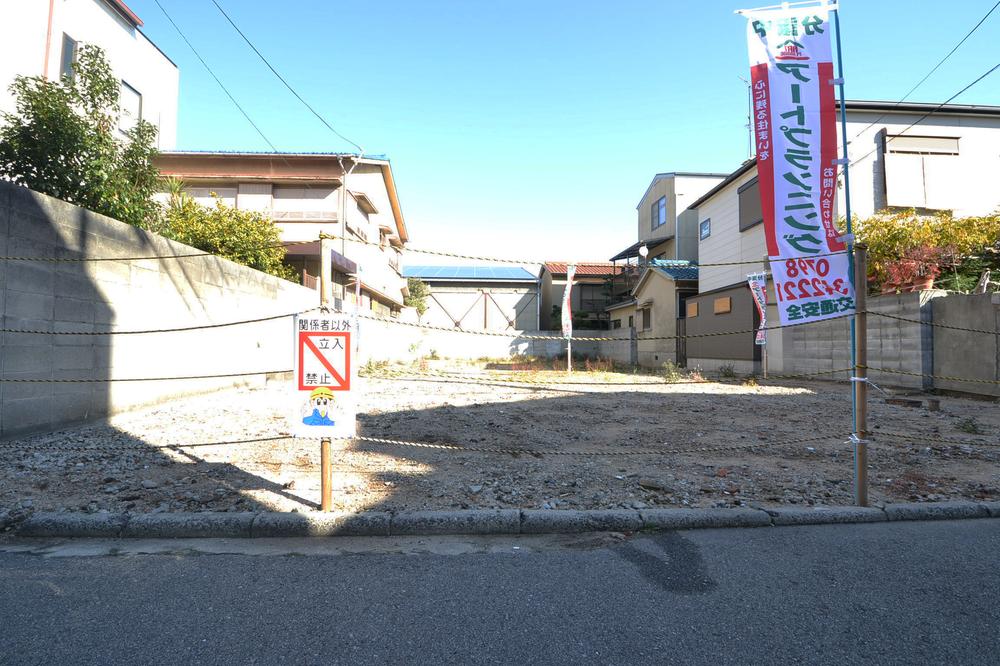 Local (12 May 2013) Shooting
現地(2013年12月)撮影
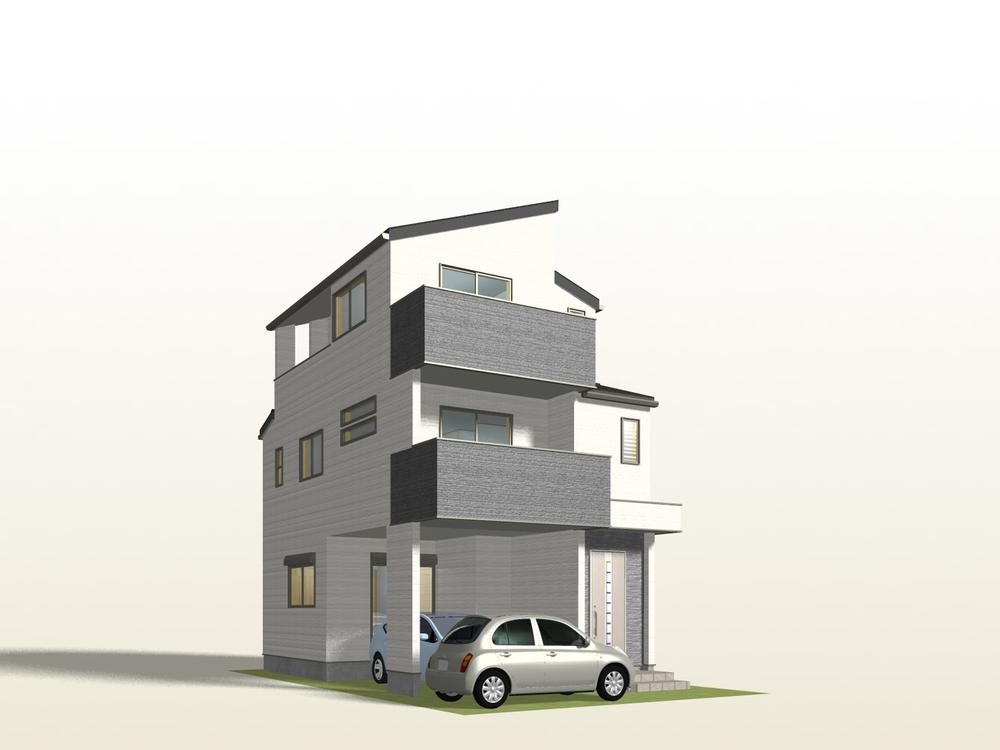 No. 1 destination image Perth
1号地イメージパース
Shopping centreショッピングセンター 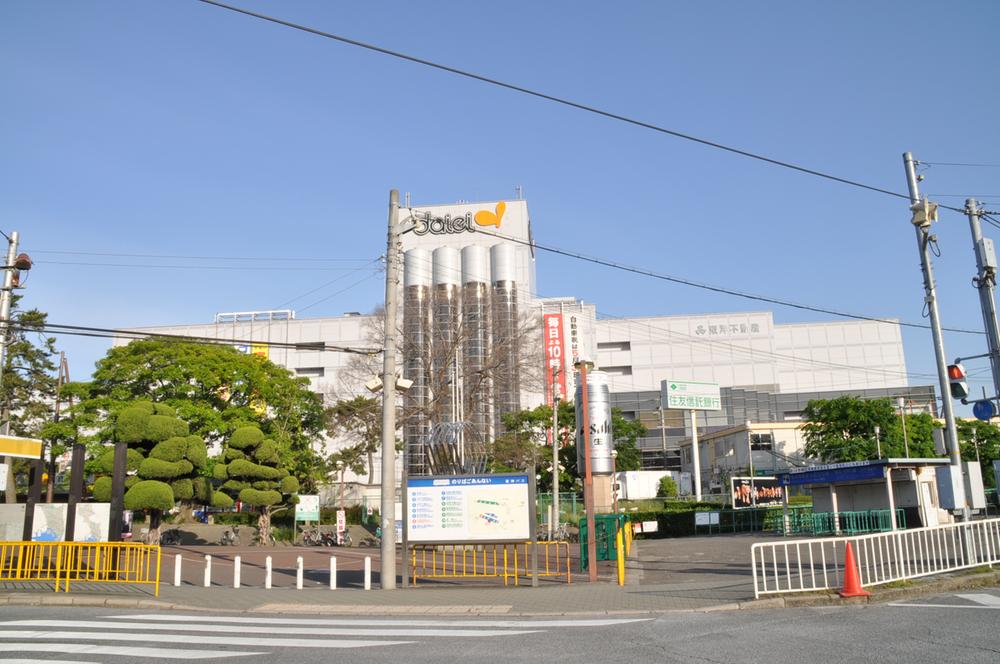 480m to Daiei Koshien shop
ダイエー甲子園店まで480m
Building plan example (Perth ・ appearance)建物プラン例(パース・外観) 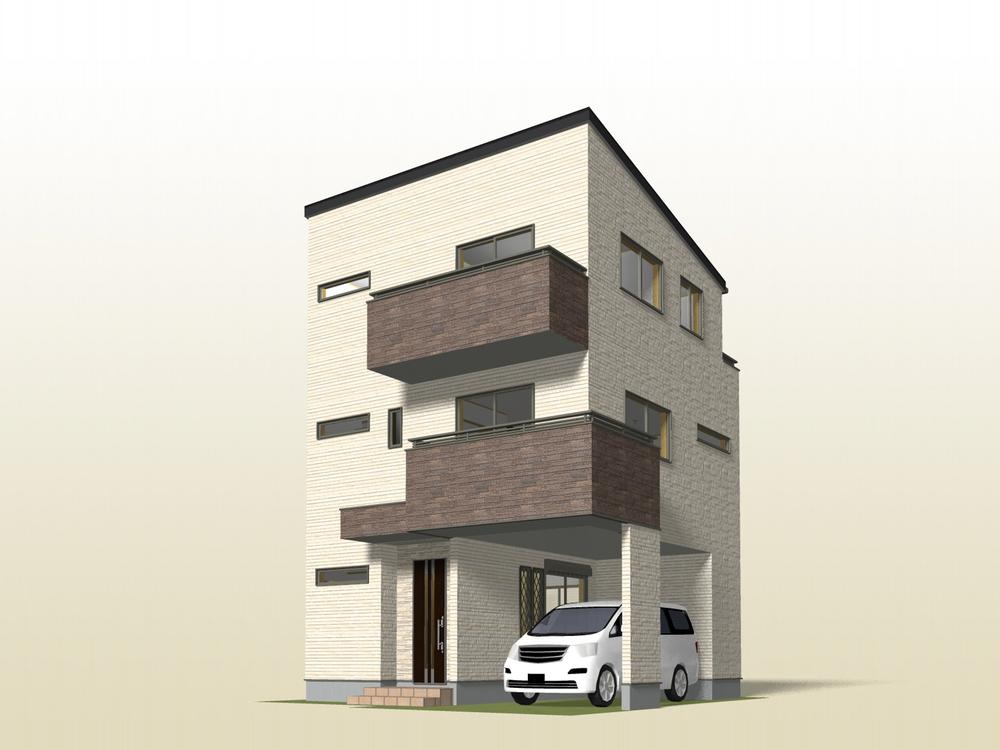 No. 2 destination image Perth
2号地イメージパース
Junior high school中学校 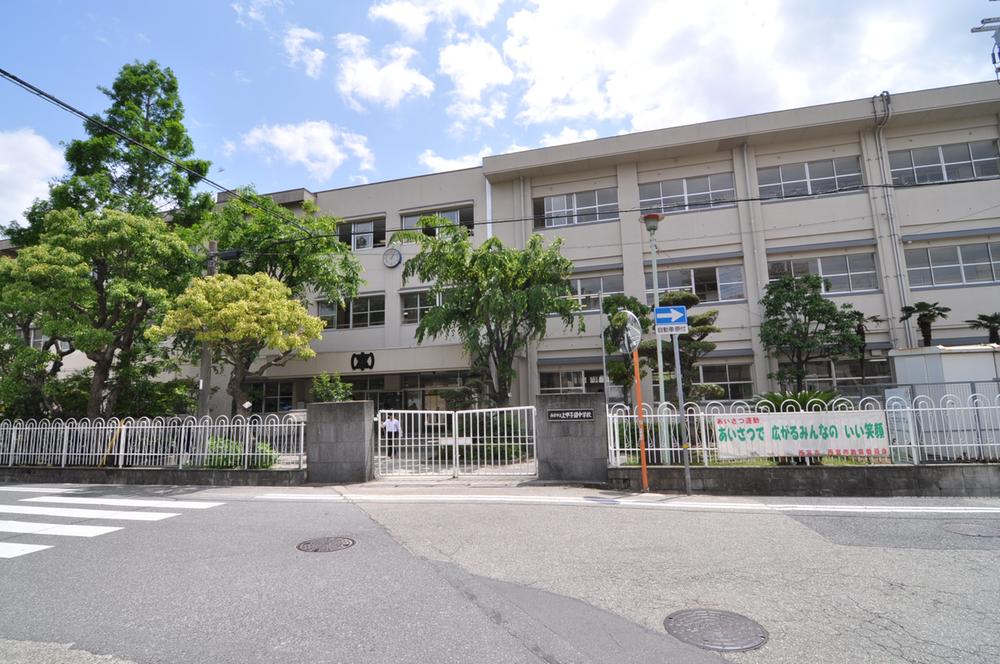 900m to Nishinomiya Municipal Kamikoshien junior high school
西宮市立上甲子園中学校まで900m
Building plan example (Perth ・ appearance)建物プラン例(パース・外観) 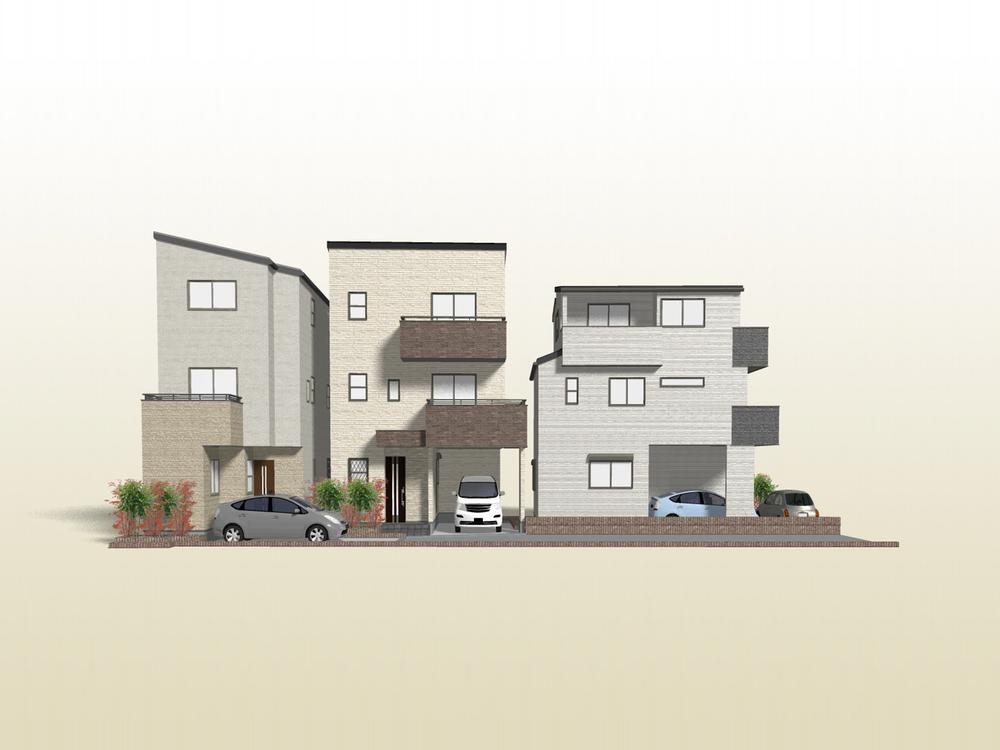 The entire complete image Perth
全体完成イメージパース
Primary school小学校 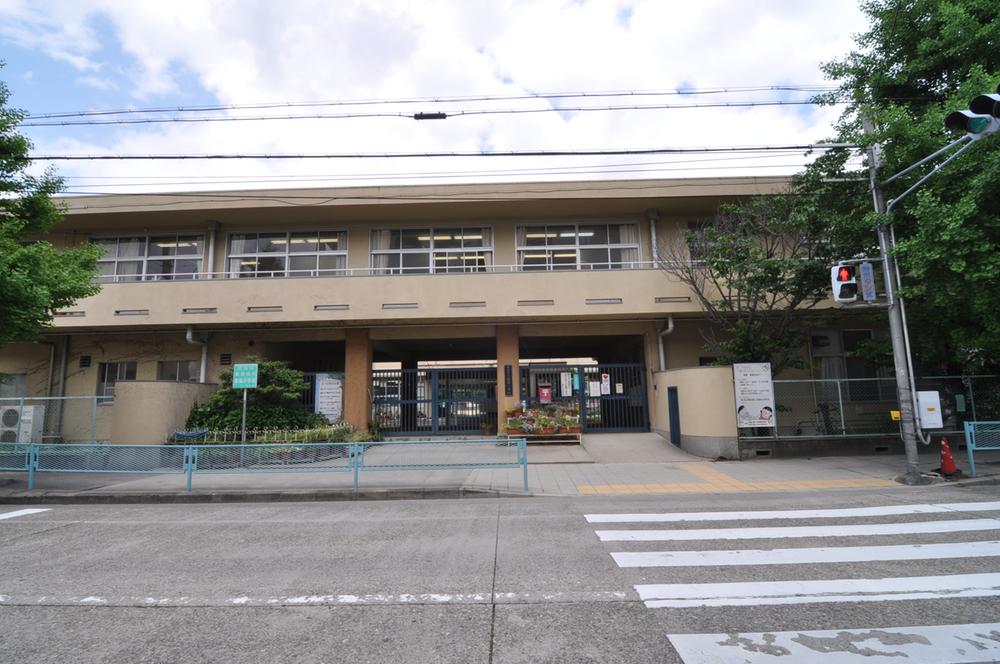 800m to Nishinomiya Municipal spring breeze elementary school
西宮市立春風小学校まで800m
Bank銀行 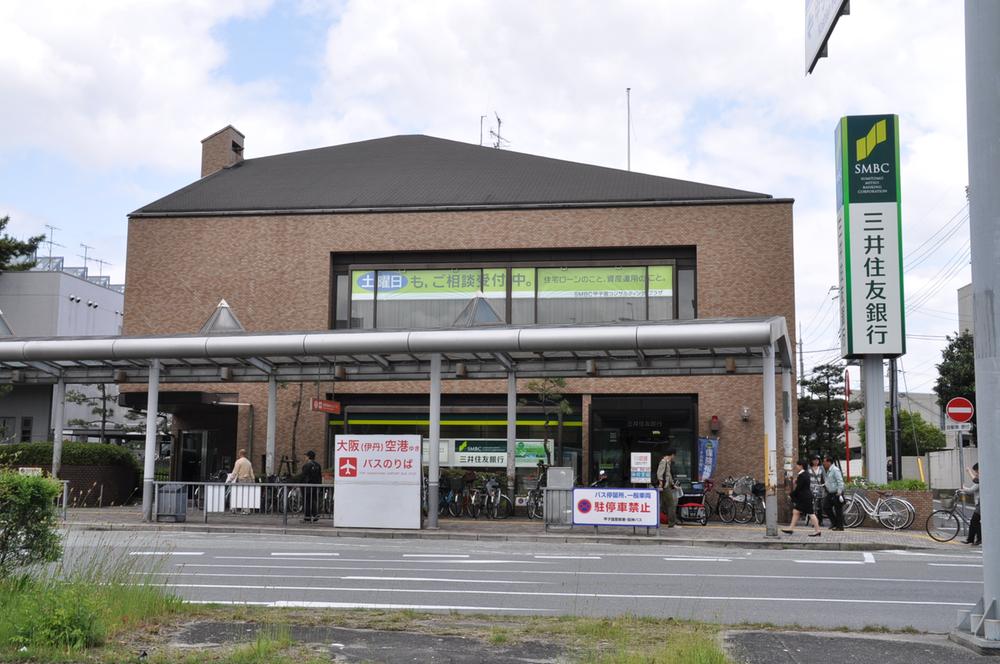 530m to Sumitomo Mitsui Banking Corporation Koshien Branch
三井住友銀行甲子園支店まで530m
Station駅 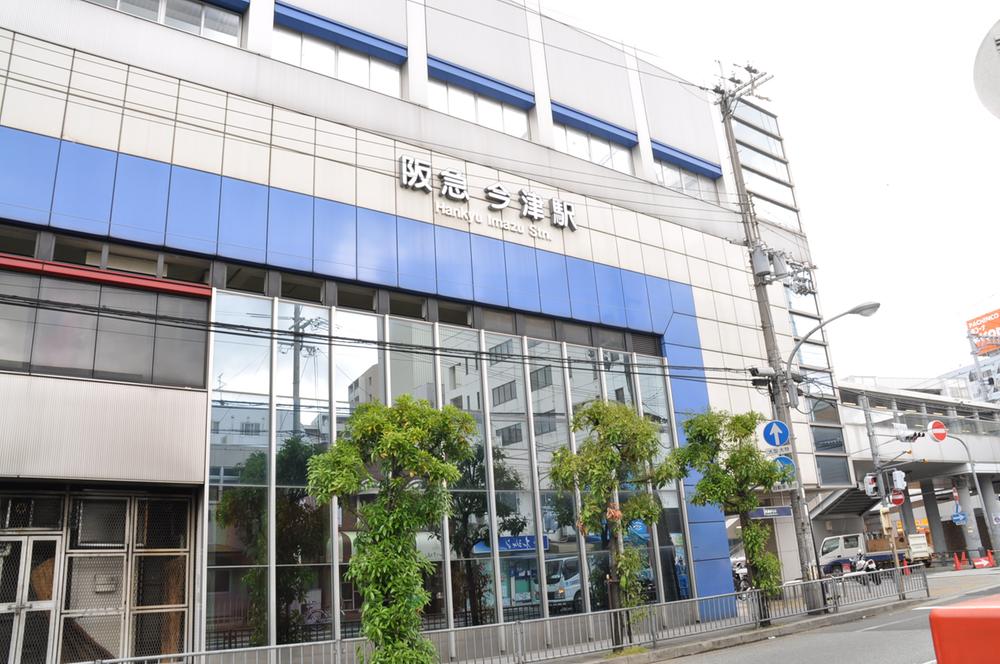 Hankyu Imazu Line 800m to "Imazu"
阪急今津線「今津」まで800m
Supermarketスーパー 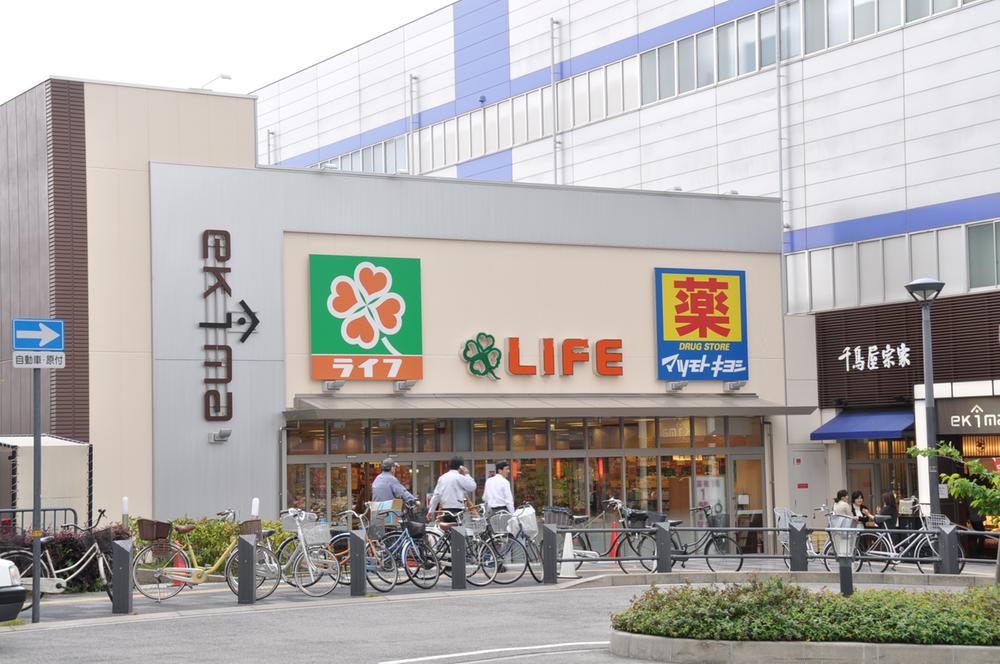 800m up to life Imazu shop
ライフ今津店まで800m
Hospital病院 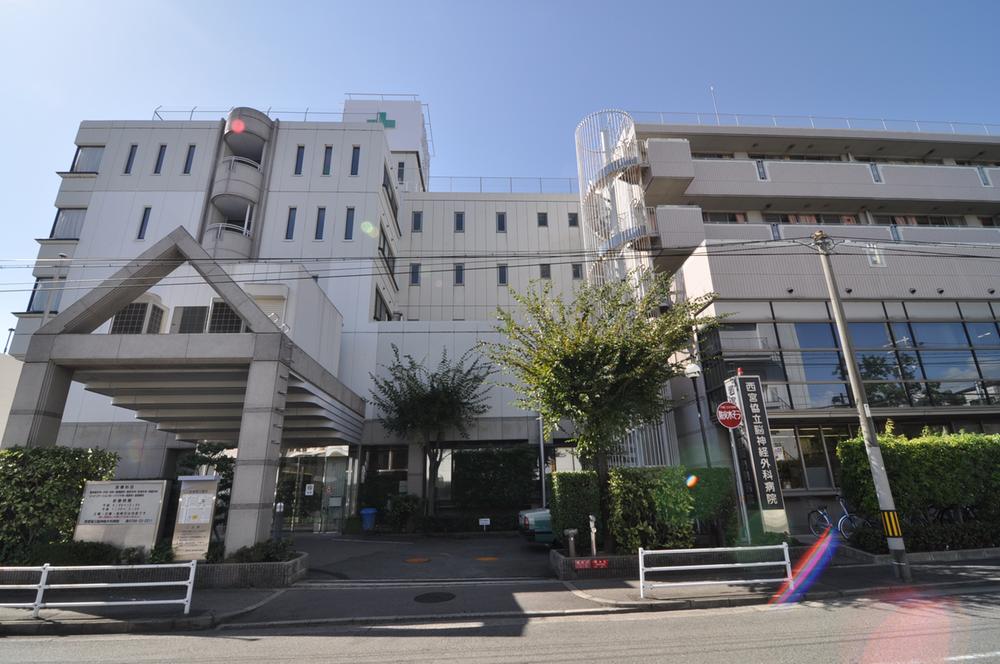 700m until the medical corporation Association KinoeTomokai Nishinomiya Kyoritsu neurosurgical hospital
医療法人社団甲友会西宮協立脳神経外科病院まで700m
Supermarketスーパー 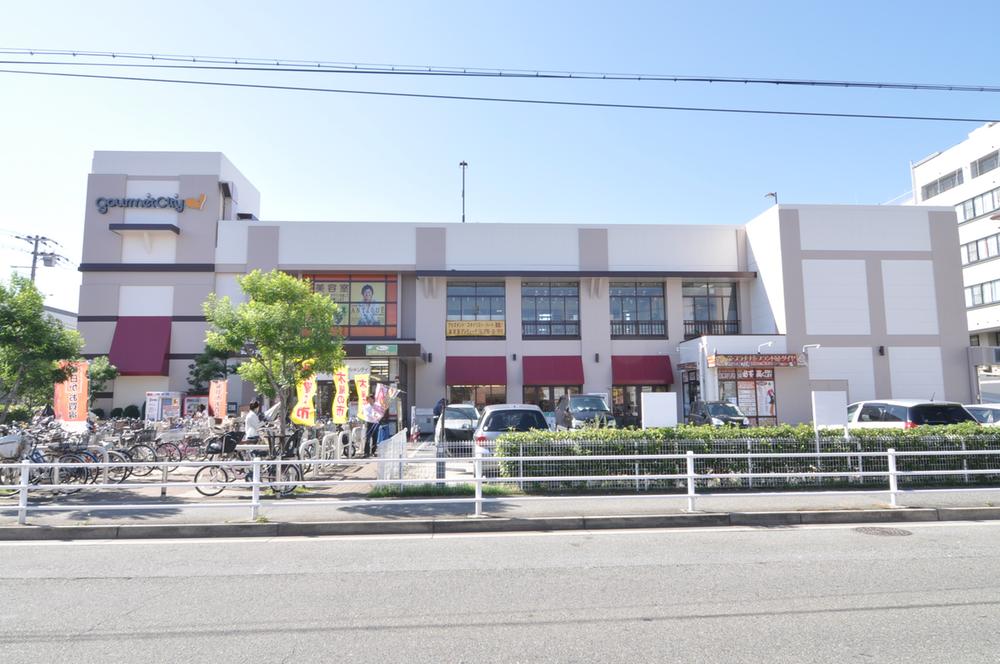 650m until Gourmet City Imazu shop
グルメシティ今津店まで650m
Building plan example (introspection photo)建物プラン例(内観写真) 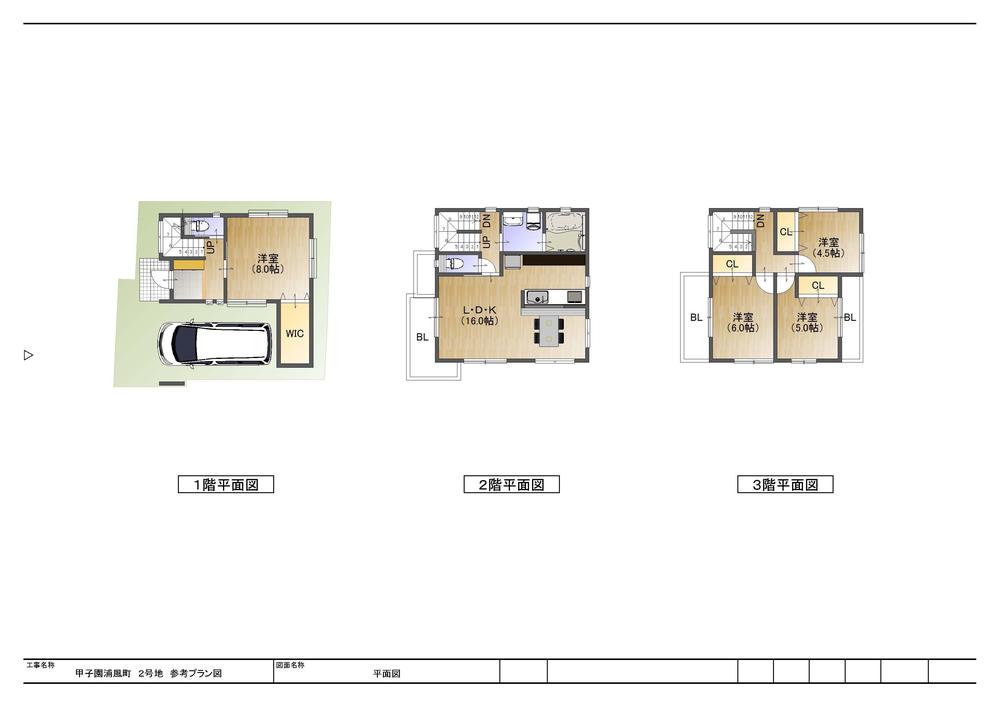 No. 2 land plan view
2号地プラン図
Building plan example (Perth ・ appearance)建物プラン例(パース・外観) 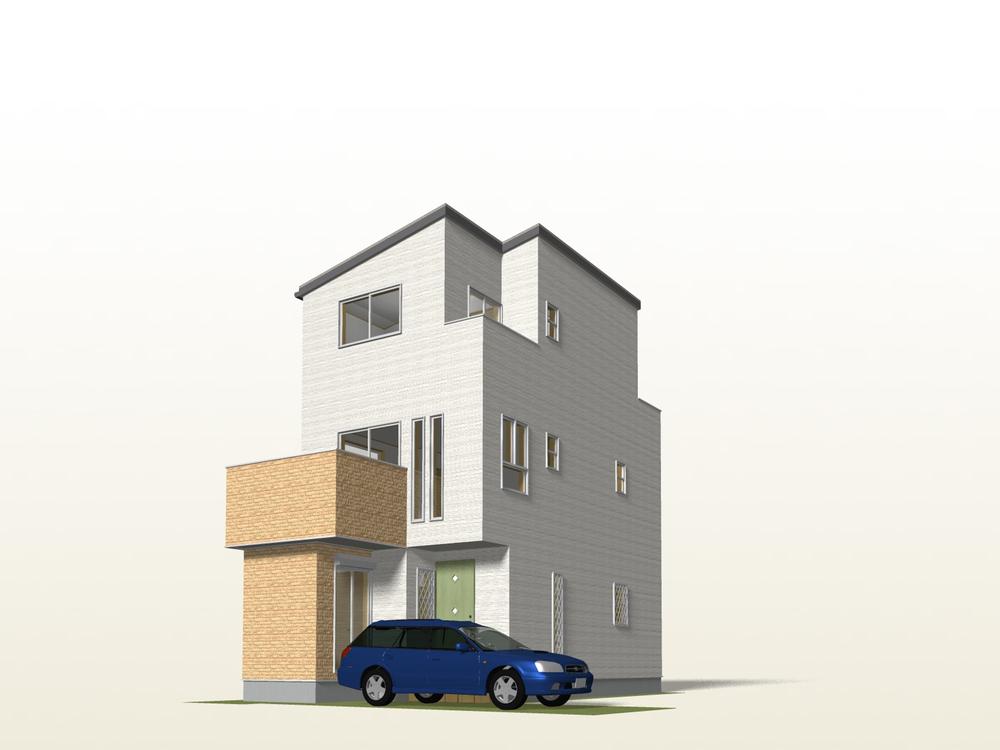 No. 3 destination image Perth
3号地イメージパース
Building plan example (introspection photo)建物プラン例(内観写真) 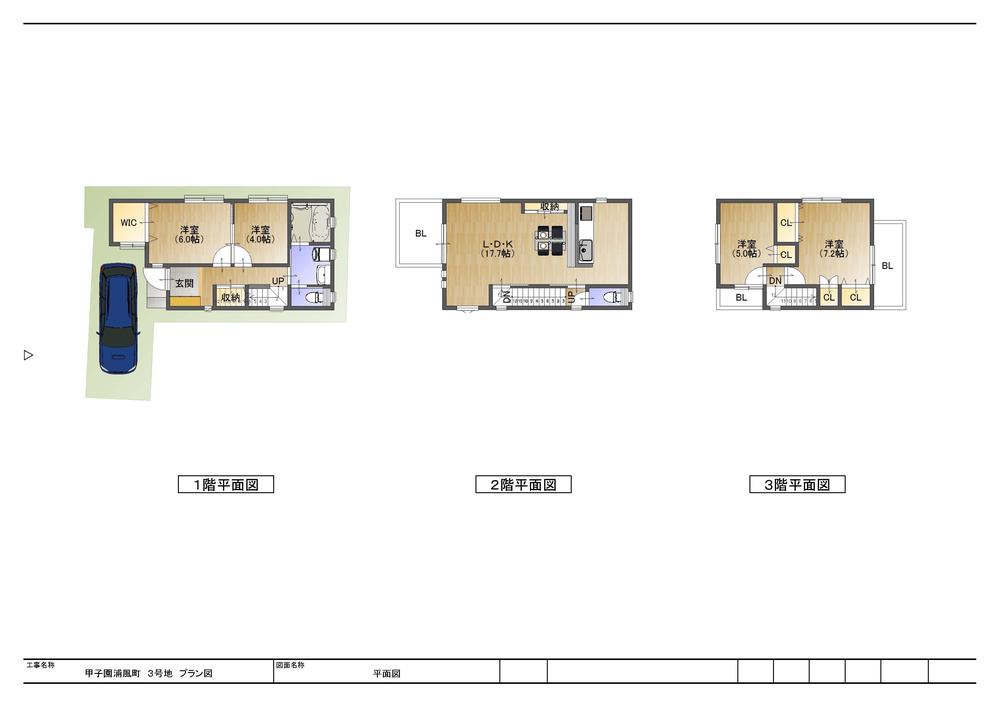 No. 3 land plan view
3号地プラン図
Model house photoモデルハウス写真 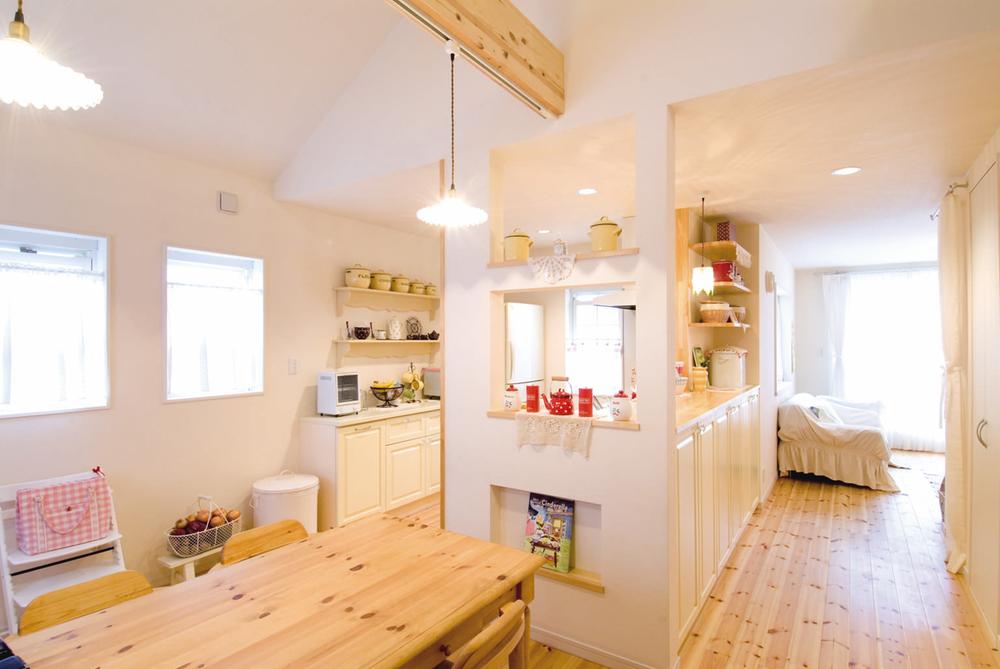 Model house
モデルハウス
The entire compartment Figure全体区画図 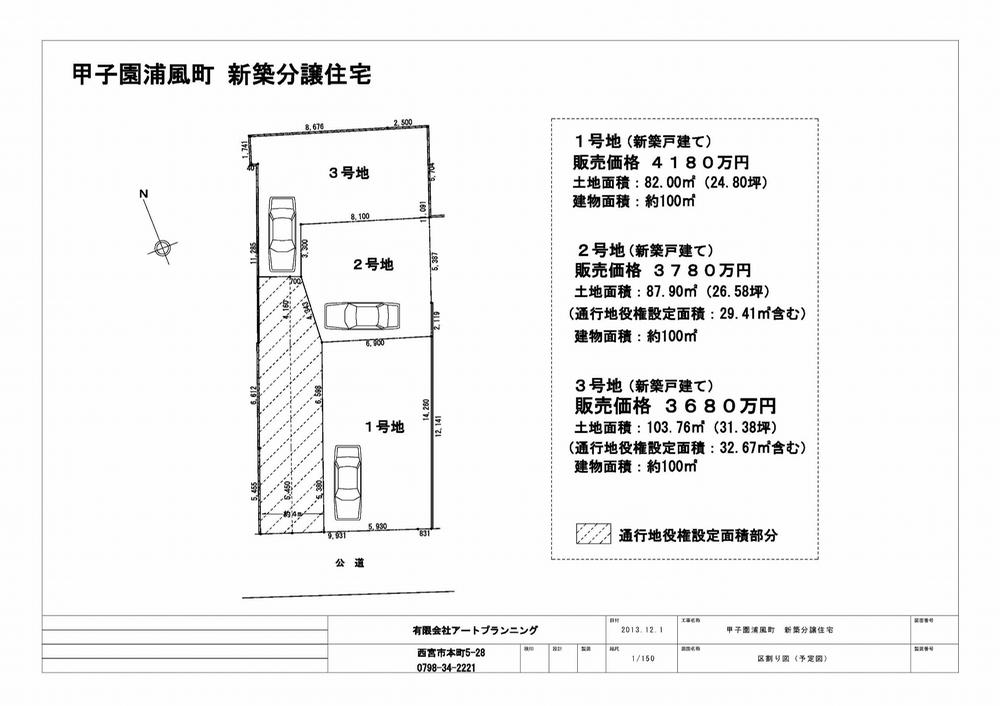 Compartment figure
区画図
Compartment view + building plan example区画図+建物プラン例 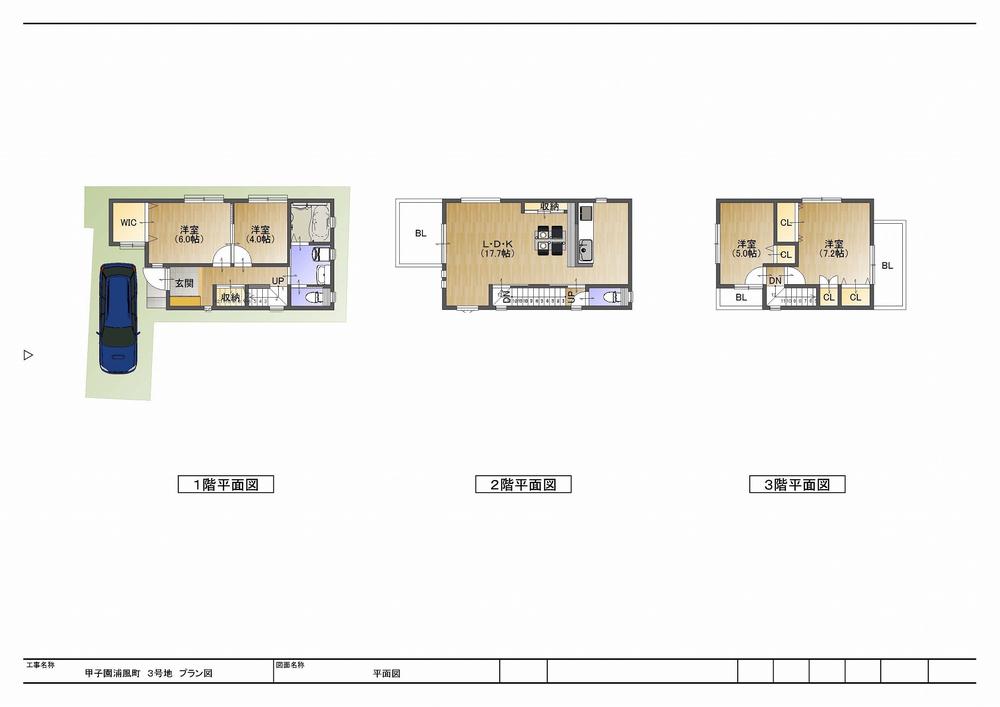 Building plan example (No. 3 locations) 4LDK, Land price 23.8 million yen, Land area 103.2 sq m , Building price 13 million yen, Building area 100 sq m
建物プラン例(3号地)4LDK、土地価格2380万円、土地面積103.2m2、建物価格1300万円、建物面積100m2
Station駅 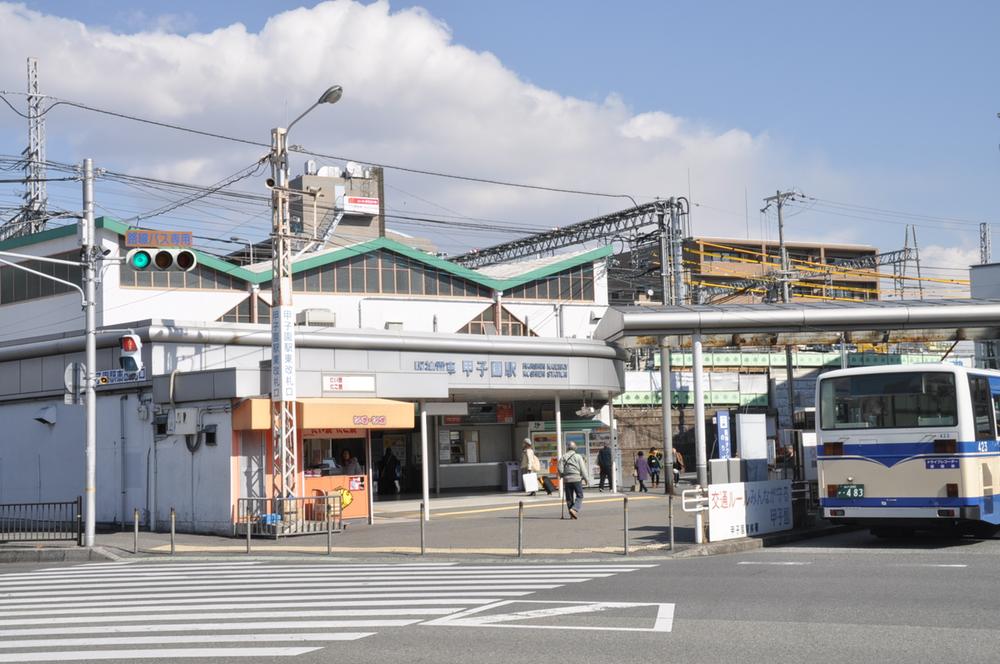 480m until the Hanshin "Koshien"
阪神本線「甲子園」まで480m
Location
| 





















