Land/Building » Kansai » Hyogo Prefecture » Nishinomiya
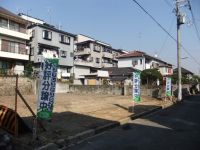 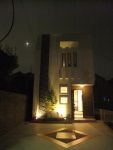
| | Nishinomiya, Hyogo Prefecture 兵庫県西宮市 |
| Hankyu Imazu Line "Inchon" walk 10 minutes 阪急今津線「仁川」歩10分 |
| ■ Level upper Nishi Elementary School ・ Kabutoryou junior high school ■ Facing south ・ Wide-shaping areas of the frontage ■ 38 square meters without building conditions ~ 40 square meters ■ There is building reference plan view ■段上西小学校・甲陵中学校■南向き・間口の広い整形地■建築条件無しの38坪 ~ 40坪■建物参考プラン図あり |
| Vacant lot passes, Immediate delivery Allowed, Super close, Yang per good, Siemens south road, A quiet residential area, Around traffic fewer, Shaping land, No construction conditions, City gas, Flat terrain, Building plan example there 更地渡し、即引渡し可、スーパーが近い、陽当り良好、南側道路面す、閑静な住宅地、周辺交通量少なめ、整形地、建築条件なし、都市ガス、平坦地、建物プラン例有り |
Features pickup 特徴ピックアップ | | Vacant lot passes / Immediate delivery Allowed / Super close / Yang per good / Siemens south road / A quiet residential area / Around traffic fewer / Shaping land / No construction conditions / City gas / Flat terrain / Building plan example there 更地渡し /即引渡し可 /スーパーが近い /陽当り良好 /南側道路面す /閑静な住宅地 /周辺交通量少なめ /整形地 /建築条件なし /都市ガス /平坦地 /建物プラン例有り | Price 価格 | | 46,800,000 yen ~ 48,800,000 yen 4680万円 ~ 4880万円 | Building coverage, floor area ratio 建ぺい率・容積率 | | Kenpei rate: 60%, Volume ratio: 150% 建ペい率:60%、容積率:150% | Sales compartment 販売区画数 | | 2 compartment 2区画 | Total number of compartments 総区画数 | | 2 compartment 2区画 | Land area 土地面積 | | 127.95 sq m ~ 133.68 sq m (38.70 tsubo ~ 40.43 square meters) 127.95m2 ~ 133.68m2(38.70坪 ~ 40.43坪) | Driveway burden-road 私道負担・道路 | | Road width: 4.6m, Asphaltic pavement 道路幅:4.6m、アスファルト舗装 | Land situation 土地状況 | | Vacant lot 更地 | Address 住所 | | Nishinomiya, Hyogo Prefecture level upper-cho 4 兵庫県西宮市段上町4 | Traffic 交通 | | Hankyu Imazu Line "Inchon" walk 10 minutes
Hankyu Imazu Line "Kotoen" walk 13 minutes 阪急今津線「仁川」歩10分
阪急今津線「甲東園」歩13分
| Related links 関連リンク | | [Related Sites of this company] 【この会社の関連サイト】 | Person in charge 担当者より | | Personnel Nakamura 担当者中村 | Contact お問い合せ先 | | (Ltd.) Forest style TEL: 0798-70-7727 "saw SUUMO (Sumo)" and please contact (株)フォレストスタイルTEL:0798-70-7727「SUUMO(スーモ)を見た」と問い合わせください | Land of the right form 土地の権利形態 | | Ownership 所有権 | Time delivery 引き渡し時期 | | Immediate delivery allowed 即引渡し可 | Land category 地目 | | Residential land 宅地 | Use district 用途地域 | | One middle and high 1種中高 | Overview and notices その他概要・特記事項 | | Contact: Nakamura, Facilities: Public Water Supply, This sewage, City gas 担当者:中村、設備:公営水道、本下水、都市ガス | Company profile 会社概要 | | <Mediation> Governor of Hyogo Prefecture (1) No. 204199 (Ltd.) Forest style Yubinbango662-0061 Nishinomiya, Hyogo Prefecture Matsugaoka-cho, 10-18-202 <仲介>兵庫県知事(1)第204199号(株)フォレストスタイル〒662-0061 兵庫県西宮市松ケ丘町10-18-202 |
Local land photo現地土地写真 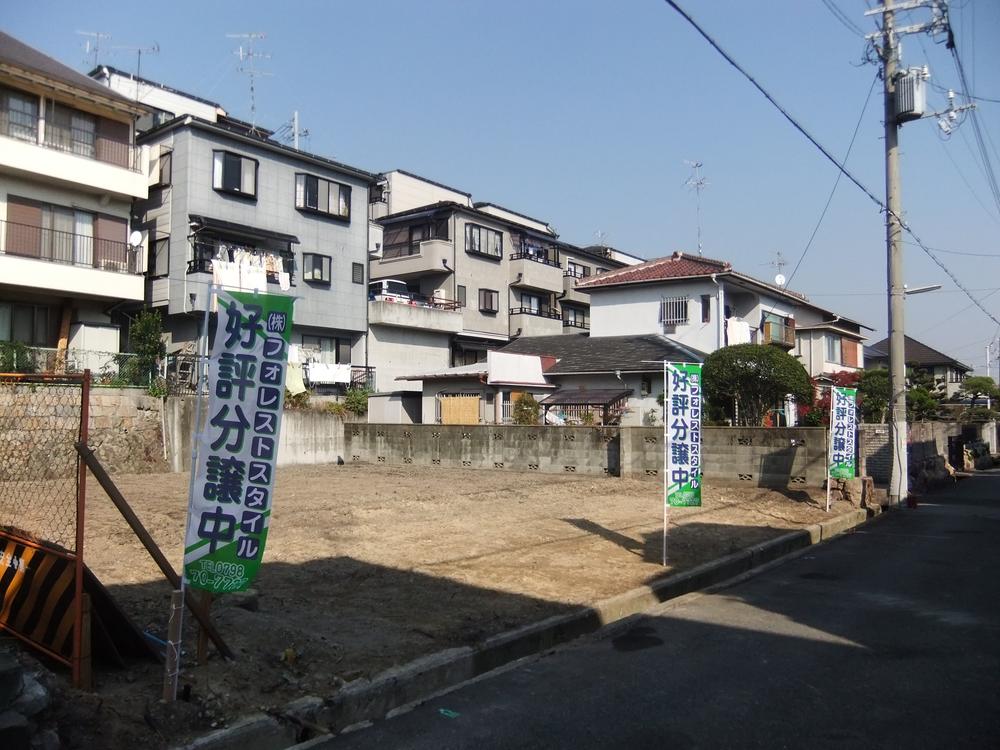 Local (12 May 2013) Shooting
現地(2013年12月)撮影
Building plan example (exterior photos)建物プラン例(外観写真) 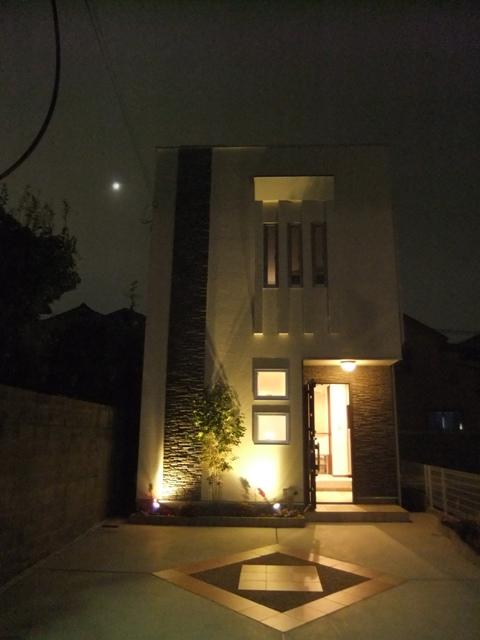 Building plan example (No. 1 place) building price 17,900,000 yen, Building area 109.75 sq m
建物プラン例(1号地)建物価格1790万円、建物面積109.75m2
Building plan example (introspection photo)建物プラン例(内観写真) 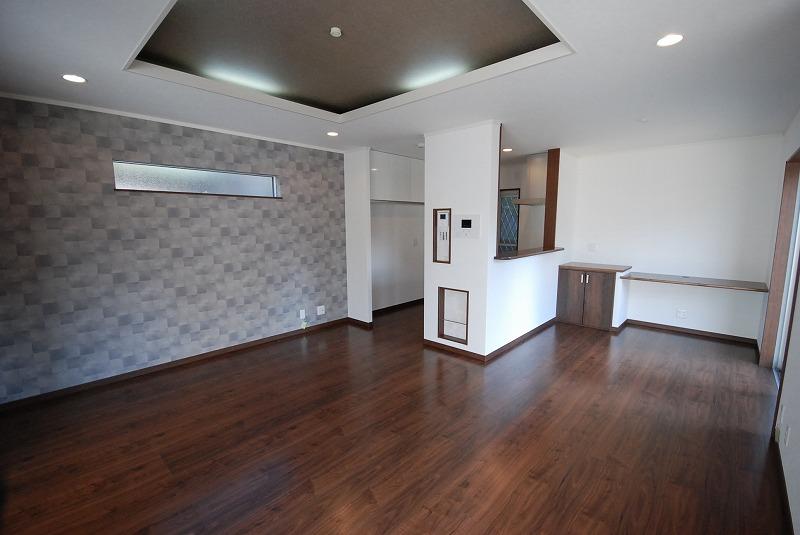 Building plan example (No. 1 place) building price 17,900,000 yen, Building area 109.75 sq m
建物プラン例(1号地)建物価格1790万円、建物面積109.75m2
Local photos, including front road前面道路含む現地写真 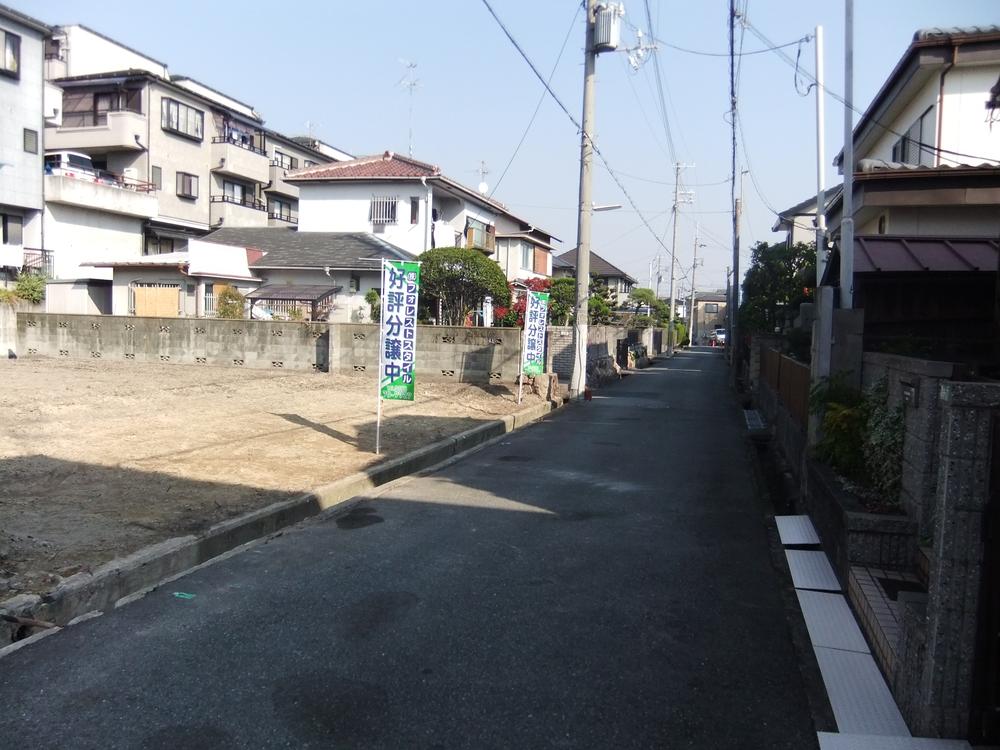 Local (12 May 2013) Shooting
現地(2013年12月)撮影
Building plan example (introspection photo)建物プラン例(内観写真) 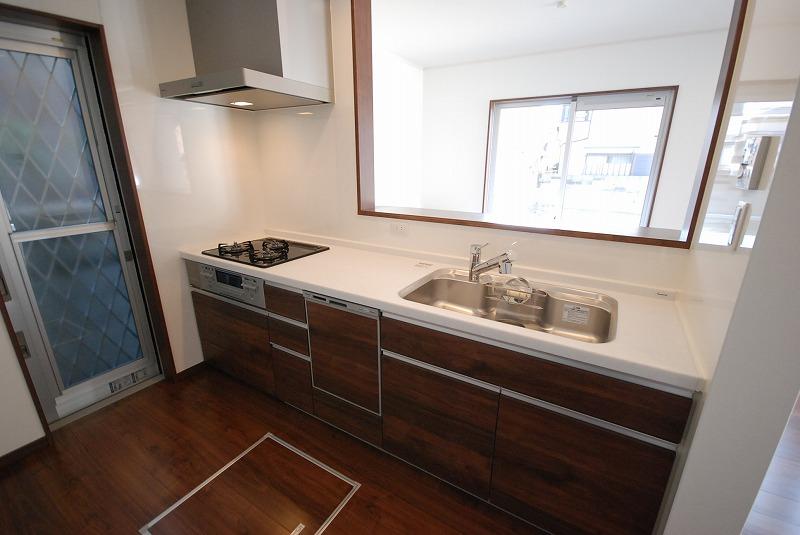 Building plan example (No. 1 place) building price 17,900,000 yen, Building area 109.75 sq m
建物プラン例(1号地)建物価格1790万円、建物面積109.75m2
Shopping centreショッピングセンター 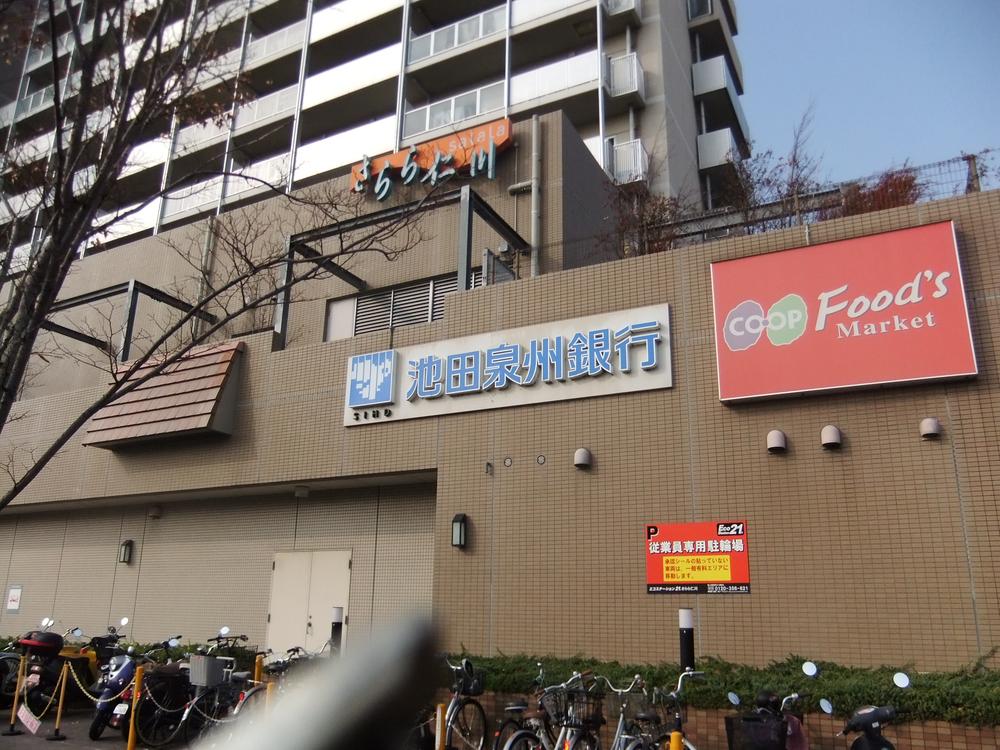 Sarara 758m Co-op to Incheon ・ It is a collection facility such as a bank
さらら仁川まで758m コープ・銀行等の集合施設です
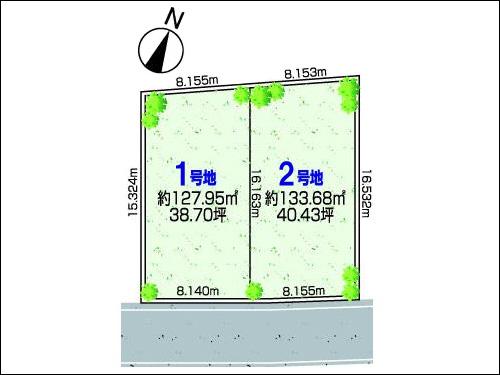 The entire compartment Figure
全体区画図
Building plan example (introspection photo)建物プラン例(内観写真) 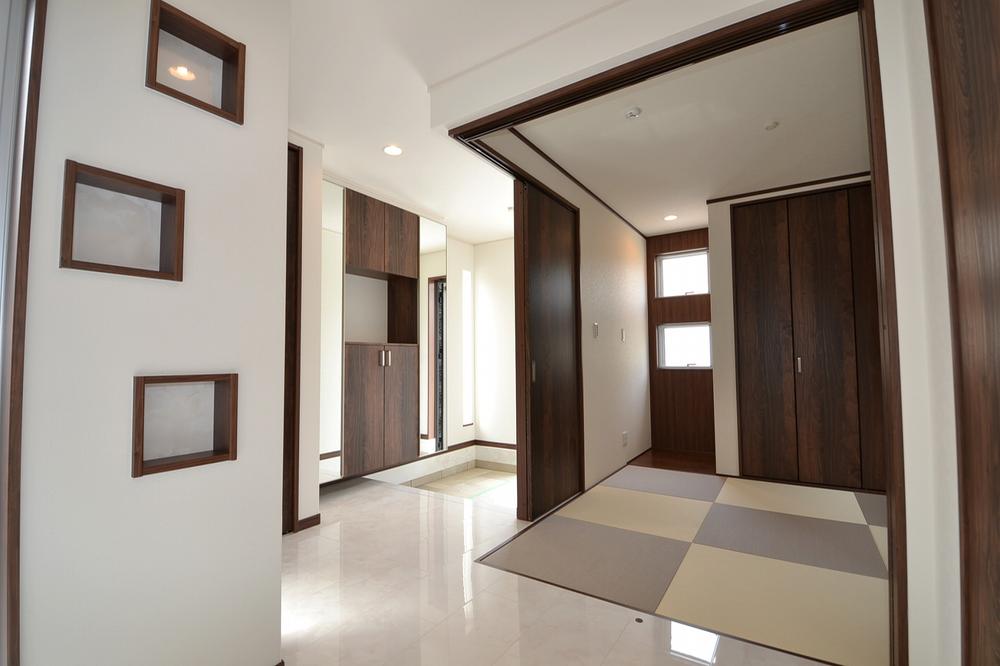 Building plan example (No. 1 place) building price 17,900,000 yen, Building area 109.75 sq m
建物プラン例(1号地)建物価格1790万円、建物面積109.75m2
Junior high school中学校 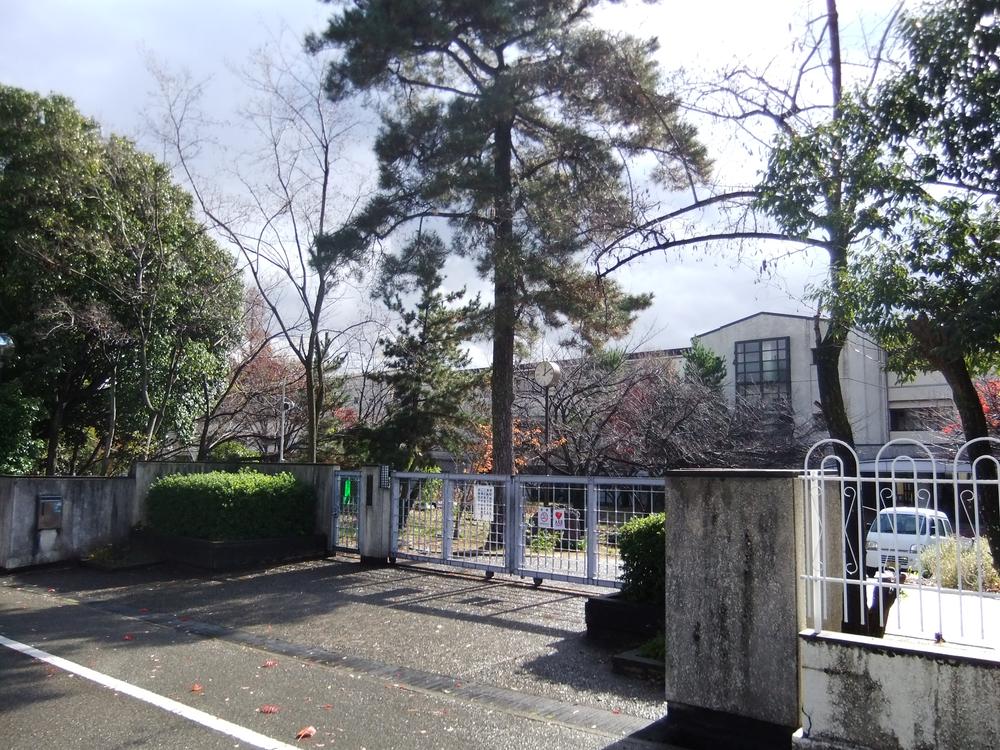 1353m to Nishinomiya Tatsukabuto Ling junior high school
西宮市立甲陵中学校まで1353m
Building plan example (introspection photo)建物プラン例(内観写真) 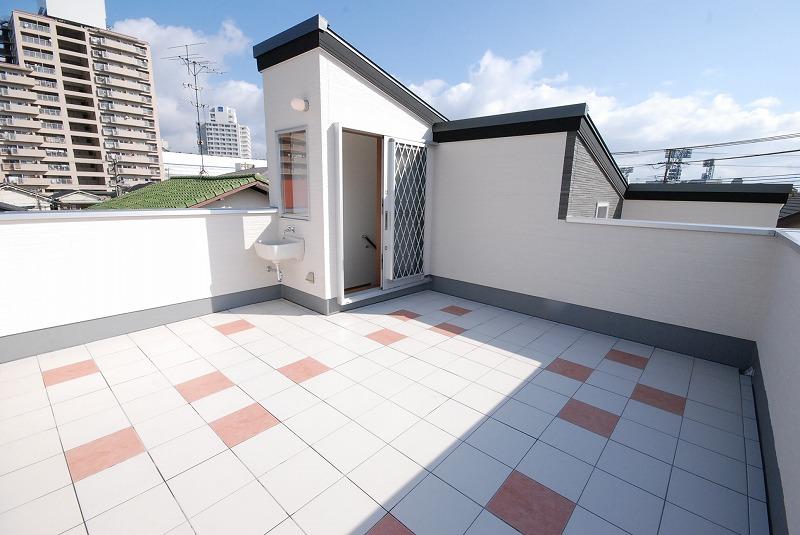 Building plan example (No. 1 place) building price 17,900,000 yen, Building area 109.75 sq m
建物プラン例(1号地)建物価格1790万円、建物面積109.75m2
Primary school小学校 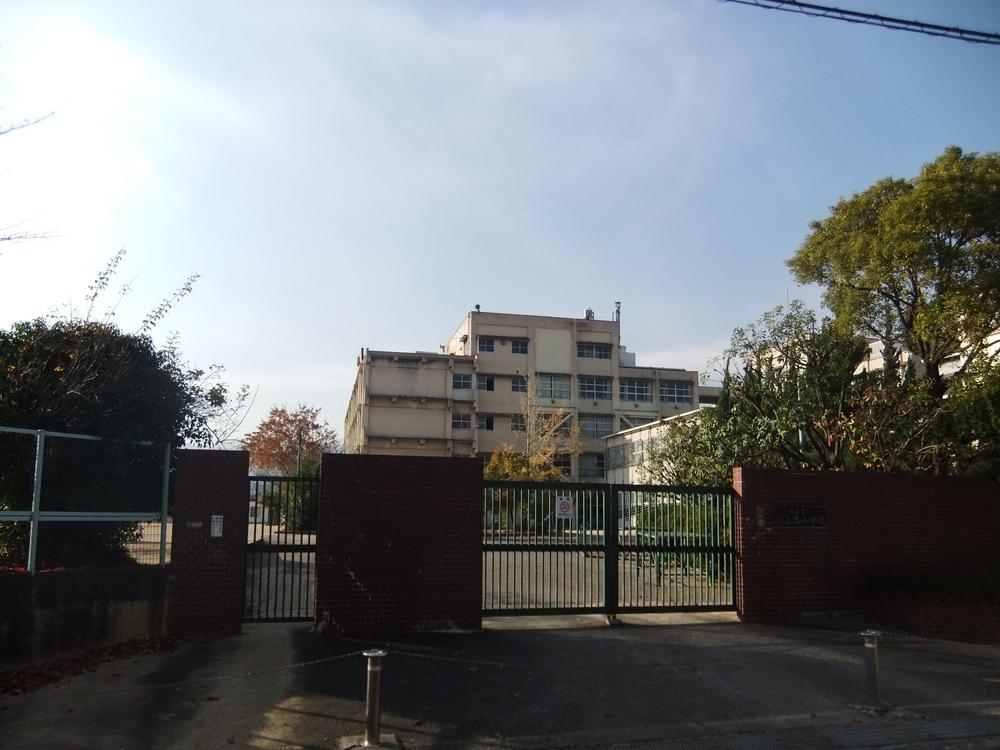 Nishinomiya Municipal level upper to Nishi Elementary School 1079m
西宮市立段上西小学校まで1079m
Building plan example (introspection photo)建物プラン例(内観写真) 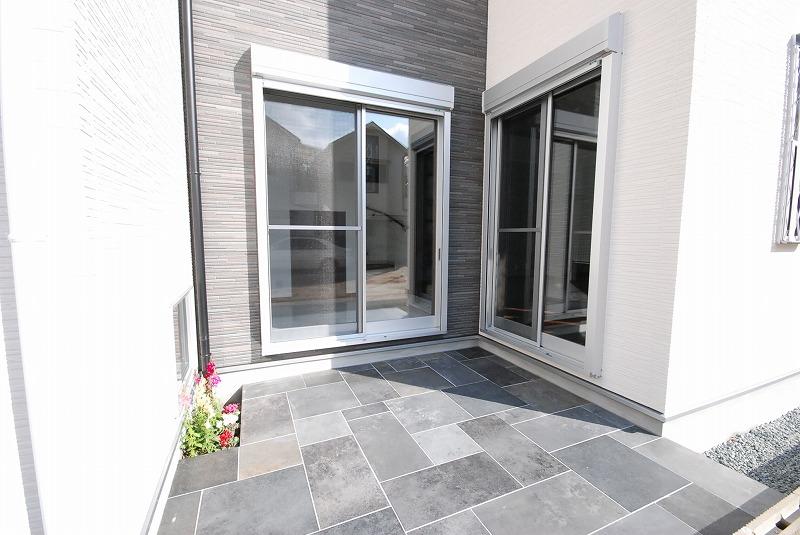 Building plan example (No. 1 place) building price 17,900,000 yen, Building area 109.75 sq m
建物プラン例(1号地)建物価格1790万円、建物面積109.75m2
Park公園 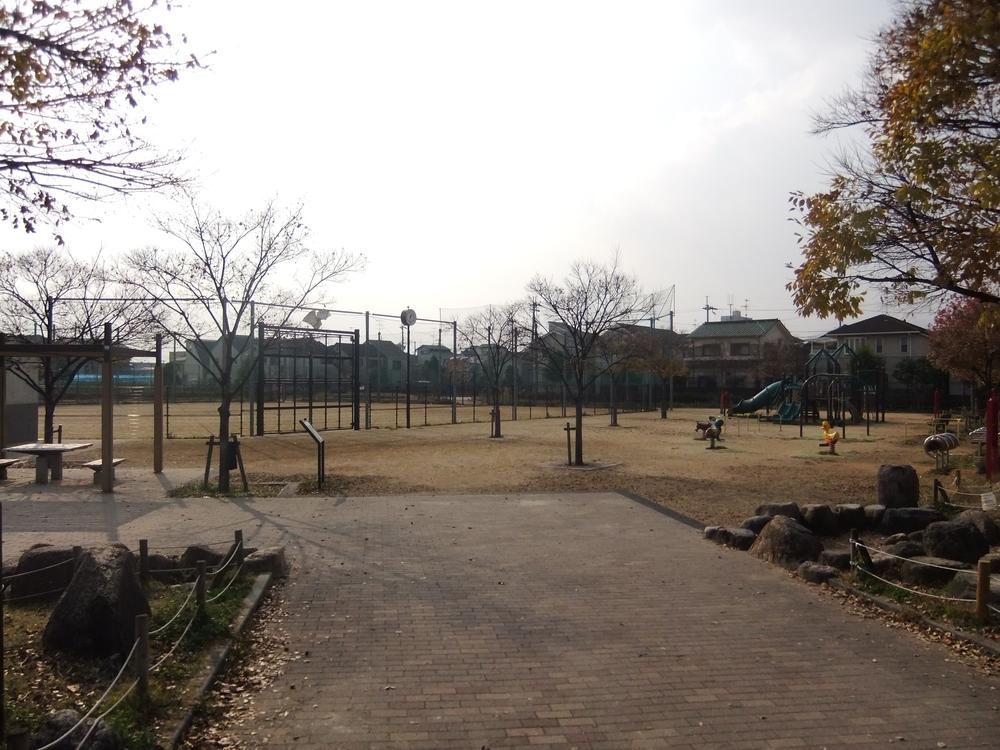 892m until the rows above the town park
段上町公園まで892m
Building plan example (introspection photo)建物プラン例(内観写真) 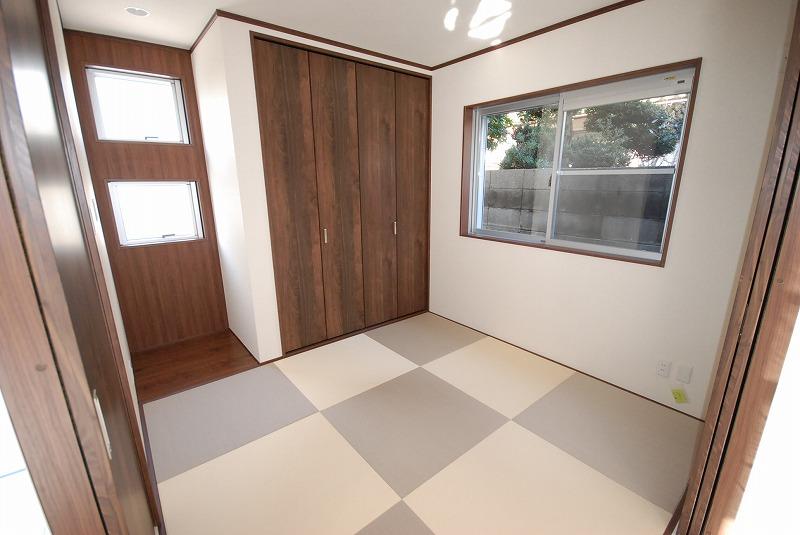 Building plan example (No. 1 place) building price 17,900,000 yen, Building area 109.75 sq m
建物プラン例(1号地)建物価格1790万円、建物面積109.75m2
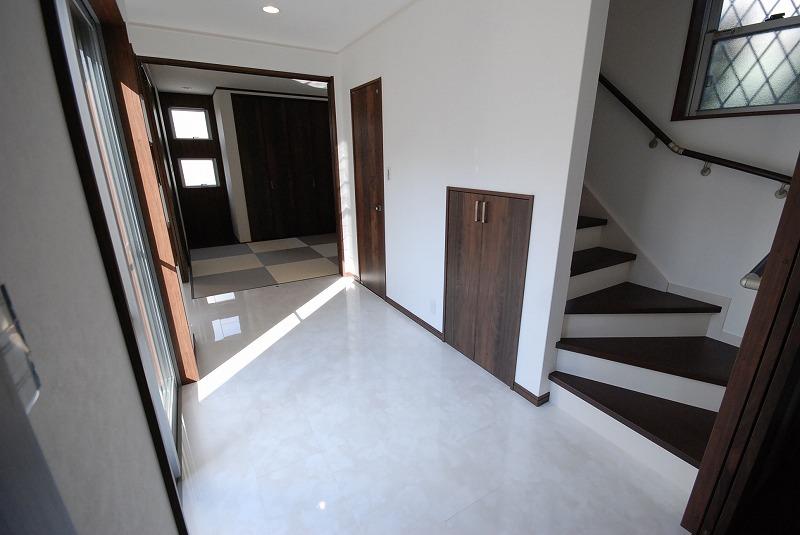 Building plan example (No. 1 place) building price 17,900,000 yen, Building area 109.75 sq m
建物プラン例(1号地)建物価格1790万円、建物面積109.75m2
Building plan example (floor plan)建物プラン例(間取り図) 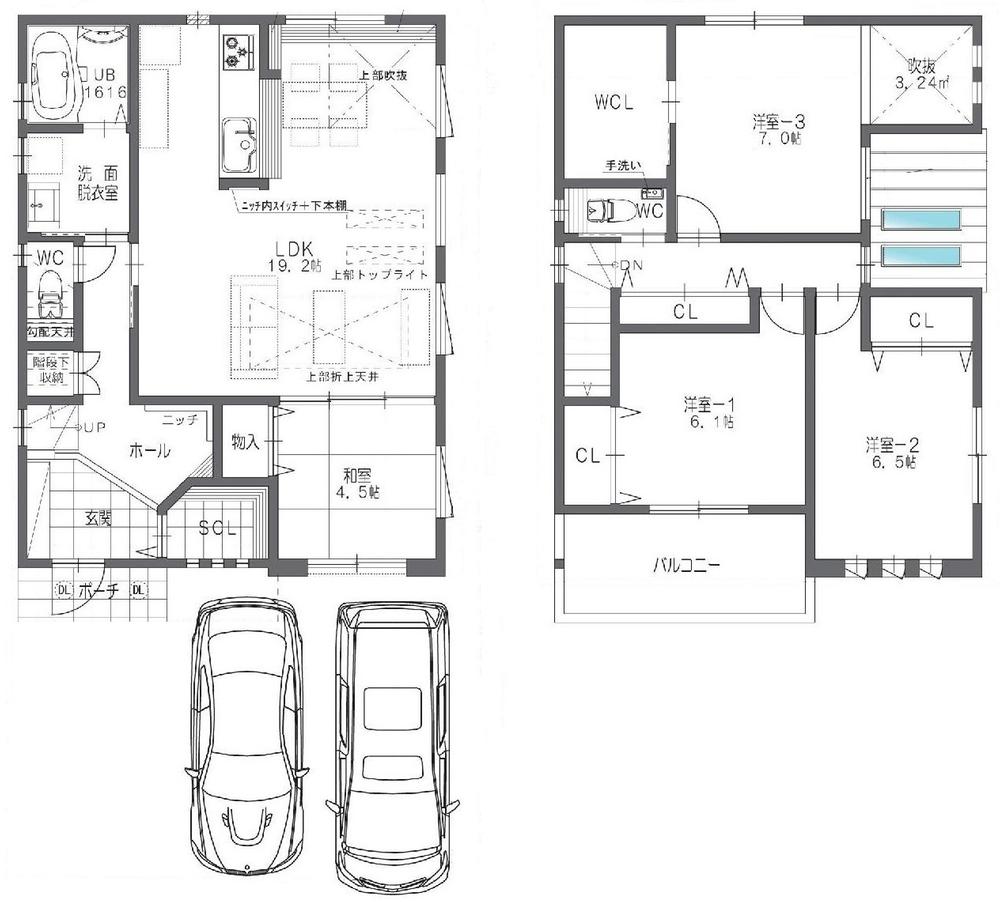 Building plan example 4LDK, Land price 46,800,000 yen, Land area 127.95 sq m , Building price 17,900,000 yen, Building area 109.75 sq m
建物プラン例4LDK、土地価格4680万円、土地面積127.95m2、建物価格1790万円、建物面積109.75m2
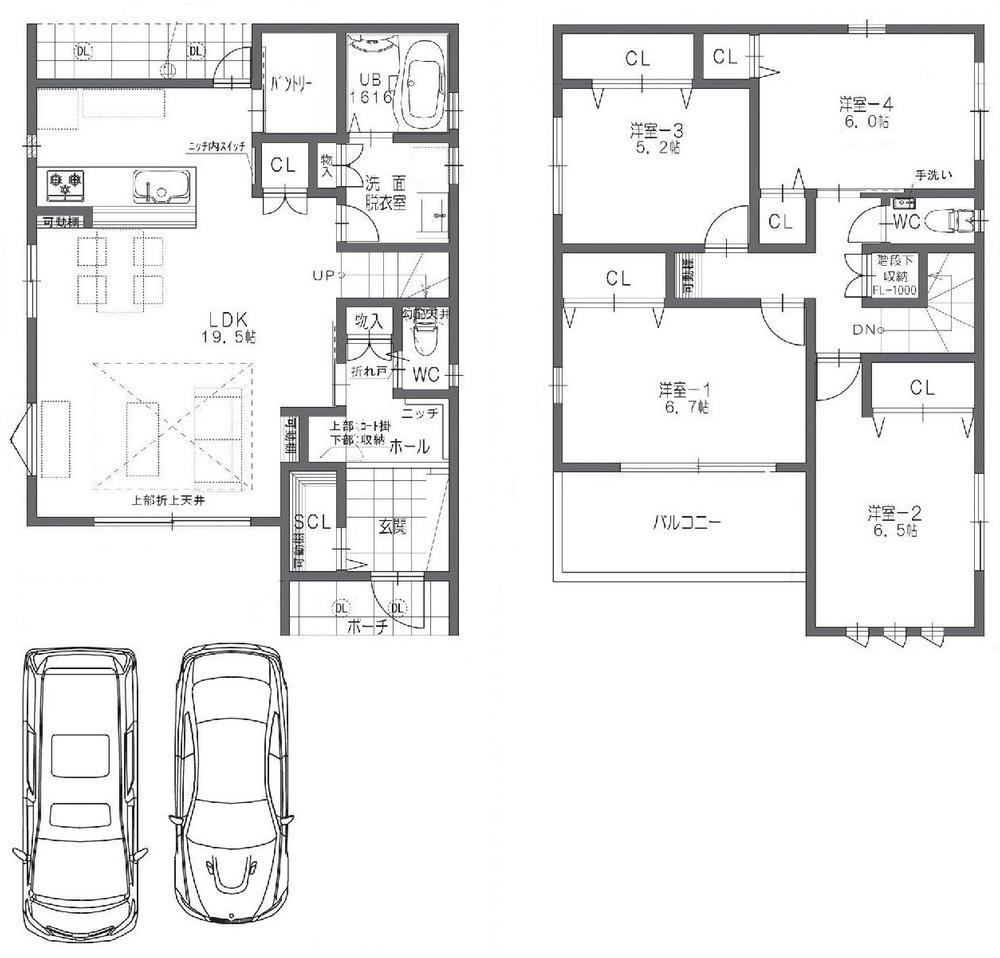 Building plan example 4LDK, Land price 48,800,000 yen, Land area 133.68 sq m , Building price 17,900,000 yen, Building area 109.75 sq m
建物プラン例4LDK、土地価格4880万円、土地面積133.68m2、建物価格1790万円、建物面積109.75m2
Location
| 

















