Land/Building » Kansai » Hyogo Prefecture » Takarazuka
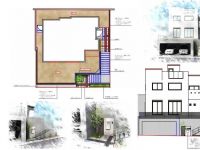 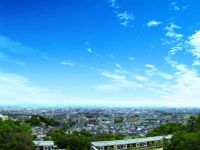
| | Takarazuka, Hyogo 兵庫県宝塚市 |
| Hankyu Takarazuka Line "Nakayama Kannon" walk 12 minutes 阪急宝塚線「中山観音」歩12分 |
| ■ No construction conditions ・ Compartment limited 5 units, Sales start! ■ Osaka ・ Now is a chance if you get the luxury lifestyles of Yamate Takarazuka, also overlooking the city of Umeda! soil, Day, Holiday is in local information held! ■建築条件なし・区画限定5戸、販売開始!■ 大阪・梅田の街も一望できる宝塚山手の贅沢な暮らしをゲットするなら今がチャンス!土、日、祝日現地案内開催中です! |
| Hankyu a 12-minute walk to the "Zhongshan" station. 45 square meters or more of the large site area. Taste because Yamate, And full of sense of openness view, A beautiful night view. Carrying a foot to local, Let's experience the beauty of the cityscape. 阪急「中山」駅へ徒歩12分。45坪以上の広い敷地面積。山手だから味わえる、開放感溢れる眺望と、きれいな夜景。現地に足を運んで、街並みの美しさを実感してみよう。 |
Local guide map 現地案内図 | | Local guide map 現地案内図 | Features pickup 特徴ピックアップ | | 2 along the line more accessible / Land 50 square meters or more / Yang per good / Siemens south road / A quiet residential area / Around traffic fewer / Or more before road 6m / Corner lot / Shaping land / Mu front building / Good view / City gas / Located on a hill / Maintained sidewalk / In a large town / Flat terrain / Development subdivision in / Building plan example there 2沿線以上利用可 /土地50坪以上 /陽当り良好 /南側道路面す /閑静な住宅地 /周辺交通量少なめ /前道6m以上 /角地 /整形地 /前面棟無 /眺望良好 /都市ガス /高台に立地 /整備された歩道 /大型タウン内 /平坦地 /開発分譲地内 /建物プラン例有り | Event information イベント情報 | | Model House (please visitors to direct local) schedule / Every Saturday, Sunday and public holidays time / 10:00 ~ 18:30 was model house complete. Tours being held! is. Please join us feel free to. モデルハウス(直接現地へご来場ください)日程/毎週土日祝時間/10:00 ~ 18:30モデルハウス完成しました。見学会開催中!です。お気軽にお越しください。 | Property name 物件名 | | THE GROUND Takarazuka Nakayama HILLS third phase THE GROUND 宝塚中山 HILLS第3期 | Price 価格 | | 23.6 million yen ~ 31,310,000 yen 2360万円 ~ 3131万円 | Building coverage, floor area ratio 建ぺい率・容積率 | | Building coverage: 50%, Corner lot is 60%, Volume ratio: 100% 建ぺい率:50%、角地は60%、容積率:100% | Sales compartment 販売区画数 | | 23 compartment 23区画 | Total number of compartments 総区画数 | | 203 compartment 203区画 | Land area 土地面積 | | 150.22 sq m ~ 187.21 sq m (45.44 tsubo ~ 56.63 square meters) 150.22m2 ~ 187.21m2(45.44坪 ~ 56.63坪) | Driveway burden-road 私道負担・道路 | | Road: 6m ~ 9m width asphalt paving, Driveway burden: None 道路:6m ~ 9m幅アスファルト舗装、私道負担:無し | Land situation 土地状況 | | Vacant lot 更地 | Construction completion time 造成完了時期 | | Construction completed 造成済 | Address 住所 | | Takarazuka, Hyogo Nakasujiyamate 7-11 address 兵庫県宝塚市中筋山手7-11番地 | Traffic 交通 | | Hankyu Takarazuka Line "Nakayama Kannon" walk 12 minutes
JR Fukuchiyama Line "Nakayama-dera" walk 15 minutes 阪急宝塚線「中山観音」歩12分
JR福知山線「中山寺」歩15分
| Related links 関連リンク | | [Related Sites of this company] 【この会社の関連サイト】 | Contact お問い合せ先 | | Kansai housing construction TEL: 072-826-5339 Please inquire as "saw SUUMO (Sumo)" (株)関西住宅建設TEL:072-826-5339「SUUMO(スーモ)を見た」と問い合わせください | Most price range 最多価格帯 | | 26 million yen (8 compartment) 2600万円台(8区画) | Land of the right form 土地の権利形態 | | Ownership 所有権 | Building condition 建築条件 | | With 付 | Time delivery 引き渡し時期 | | Consultation 相談 | Land category 地目 | | Residential land 宅地 | Use district 用途地域 | | One low-rise 1種低層 | Other limitations その他制限事項 | | Residential land development construction regulation area, Height ceiling Yes, Site area minimum Yes, Shade limit Yes, Setback Yes 宅地造成工事規制区域、高さ最高限度有、敷地面積最低限度有、日影制限有、壁面後退有 | Overview and notices その他概要・特記事項 | | Facilities: Kansai Electric Power Co., Public Water Supply, This sewage, City gas 設備:関西電力、公営水道、本下水、都市ガス | Company profile 会社概要 | | <Seller> governor of Osaka Prefecture (5) No. 042453 Kansai housing construction Yubinbango572-0063 Osaka Prefecture Neyagawa Kasuga-cho, 19-21 <売主>大阪府知事(5)第042453号(株)関西住宅建設〒572-0063 大阪府寝屋川市春日町19-21 |
Building plan example (Perth ・ appearance)建物プラン例(パース・外観) 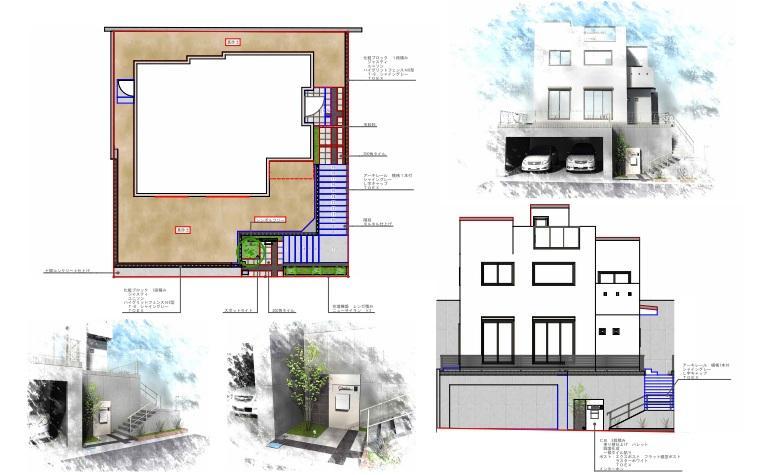 Building plan example
建物プラン例
Local land photo現地土地写真 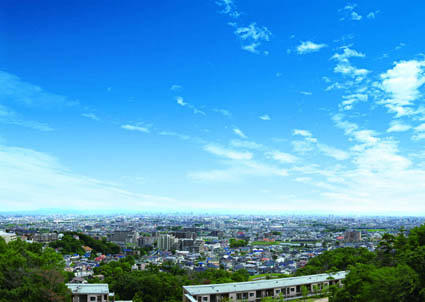 The view overlooking far, I knew I would admire for a while. Living this beautiful view enters the hand, Very luxury. This scenery Let's taste the sense to become a day-to-day carrying actually a foot on the site (view from the local October 2012 shooting)
遠くまで見渡せる眺望は、しばらく見とれてしまいそう。この美しい眺望が手に入る暮らしは、とても贅沢だ。実際に現地に足を運んでこの景色が日常になる感覚を味わってみよう(現地からの眺望2012年10月撮影)
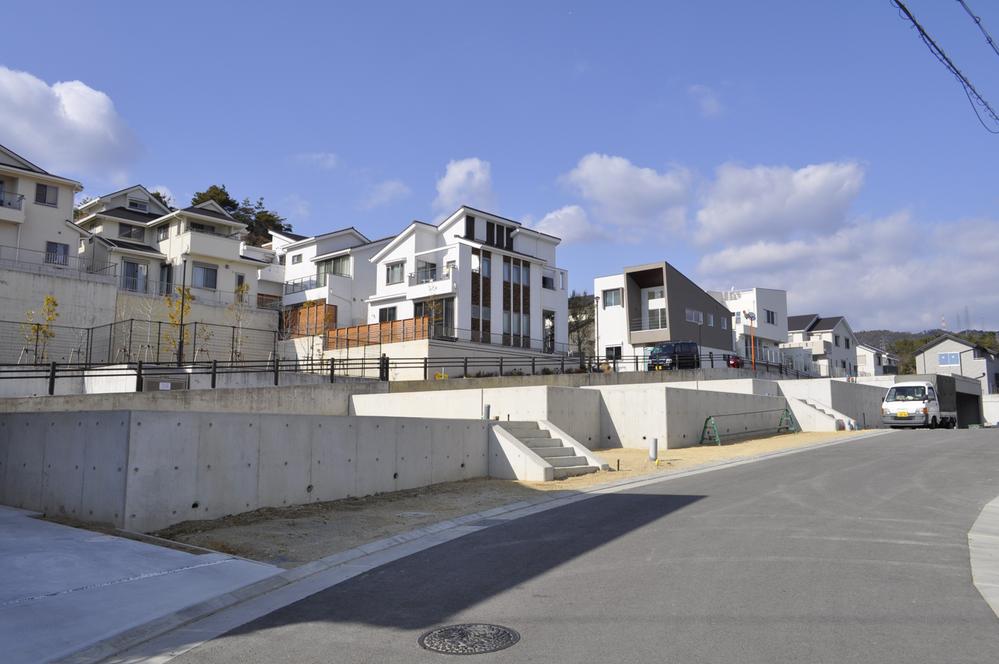 Local that steadily town making advances. Because it is surrounded by a green hill, It looks like it will not be to the rich feeling. Road width also secured more than 6m, Going to be a cityscape building was spacious also been completed (streets, including already-sale)
着々と街作りが進む現地。高台の緑に囲まれているので、豊かな気持ちにさせてくれそうだ。道路幅も6m以上確保し、建物が完成してもゆったりとした街並みになりそう(既分譲含む街並み)
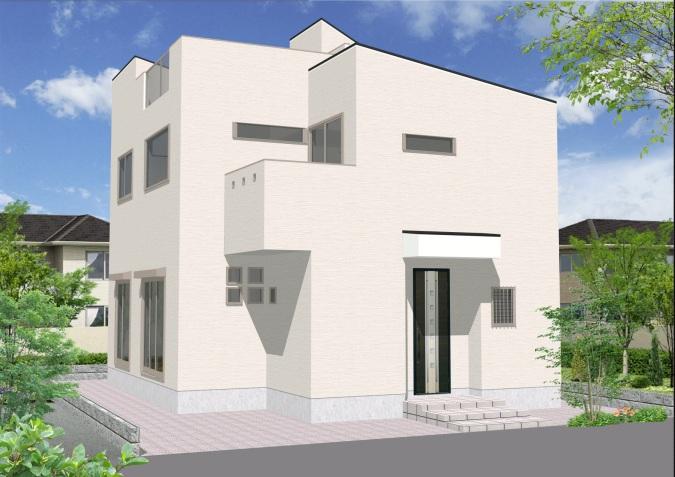 Construction completion expected view
造成完了予想図
Building plan example (exterior photos)建物プラン例(外観写真) 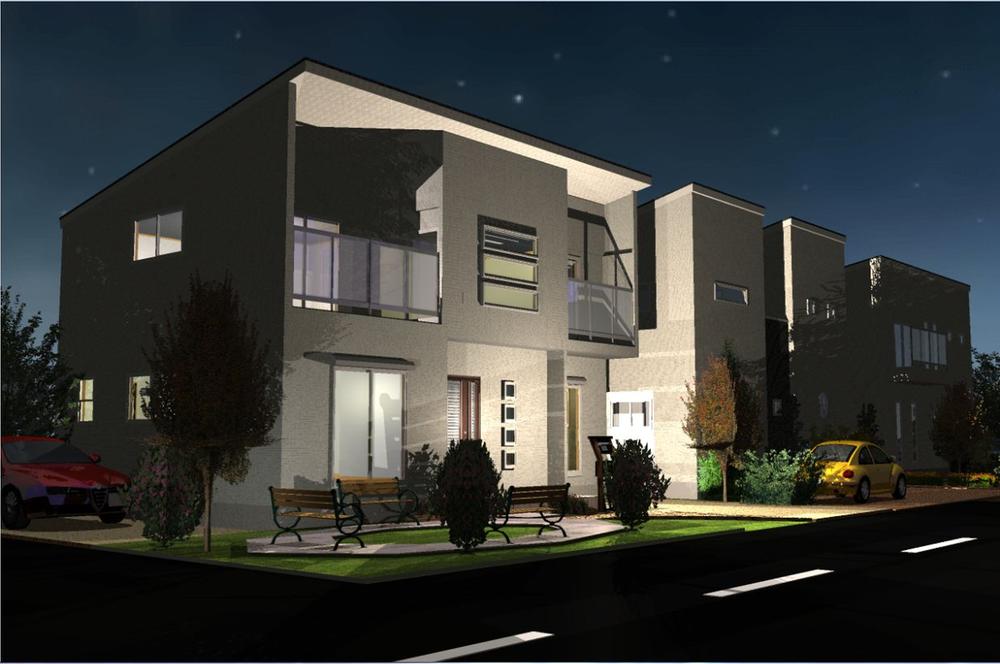 Appearance image
外観イメージ
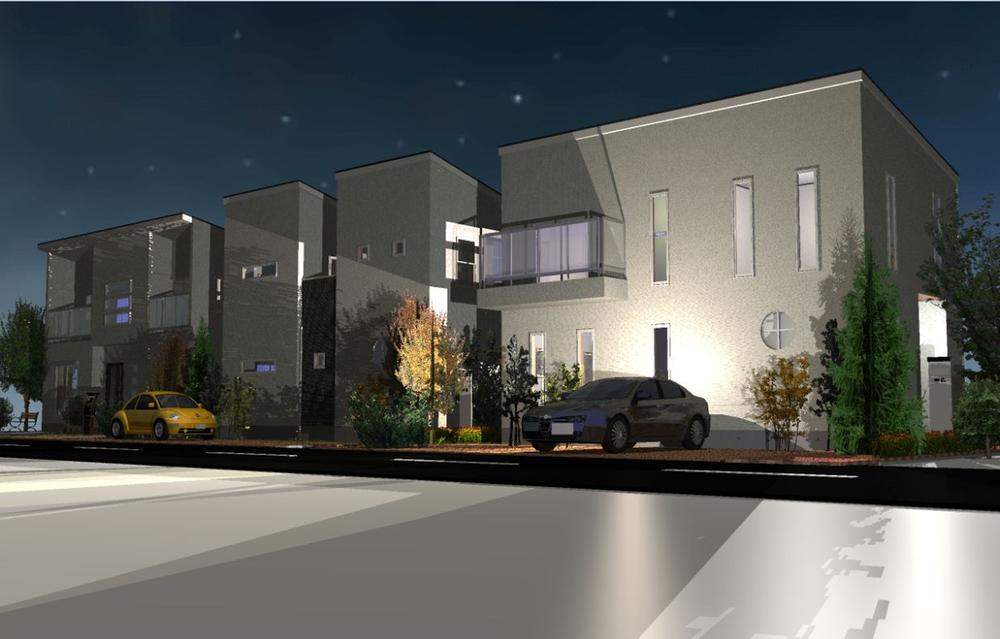 Appearance image
外観イメージ
Other building plan exampleその他建物プラン例 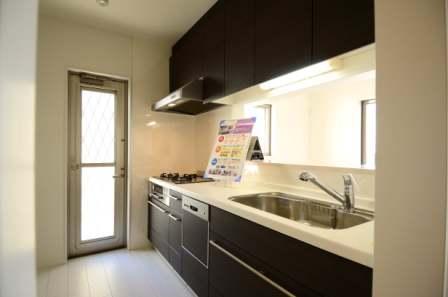 Kitchen
キッチン
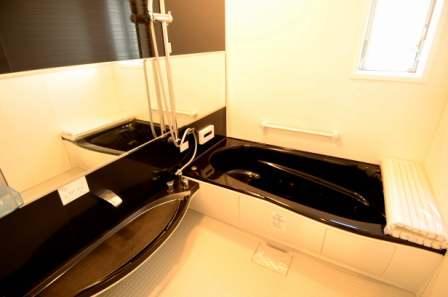 Bathroom
浴室
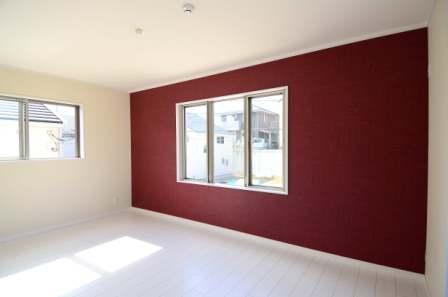 Living
リビング
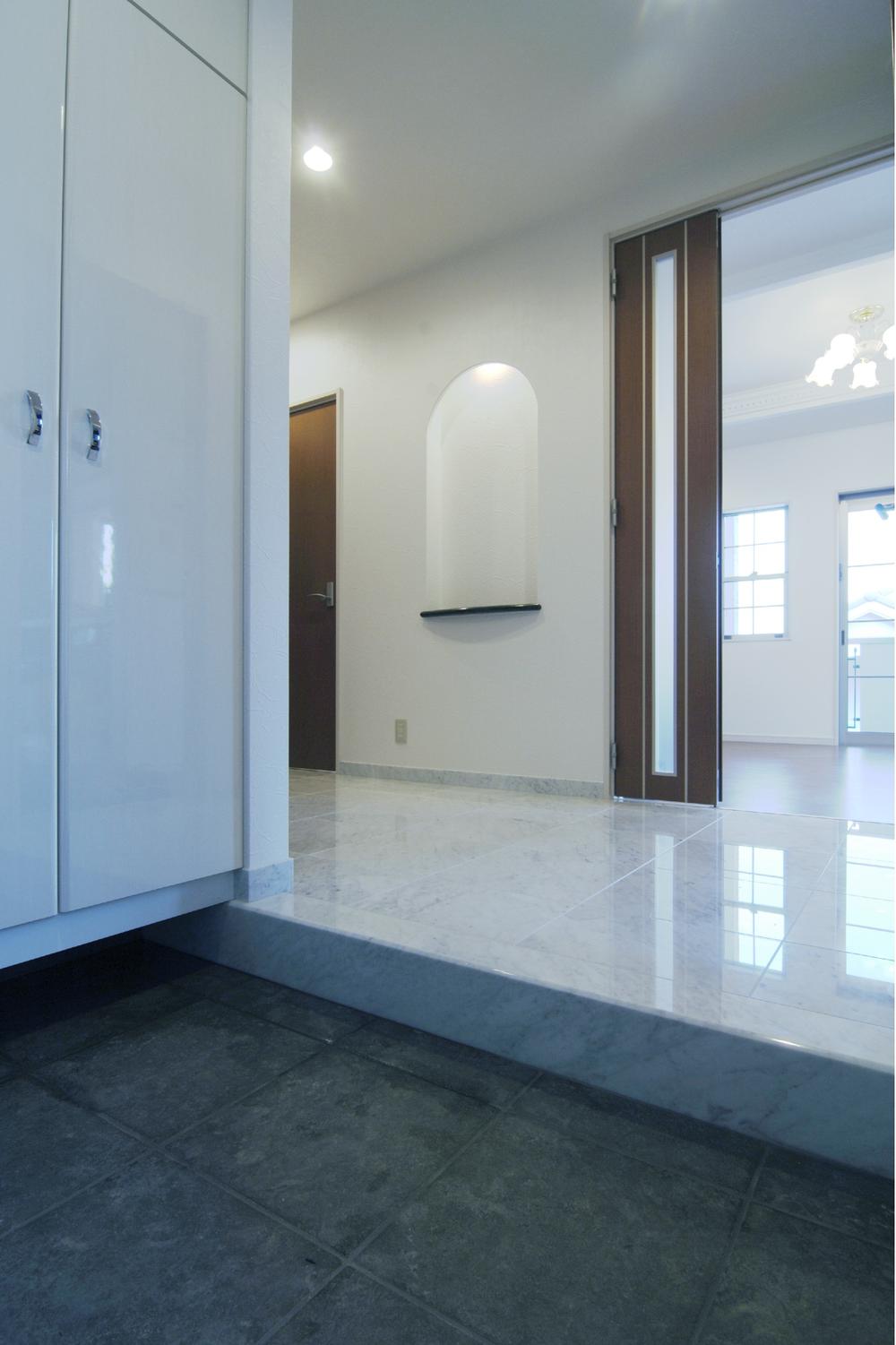 Entrance
玄関
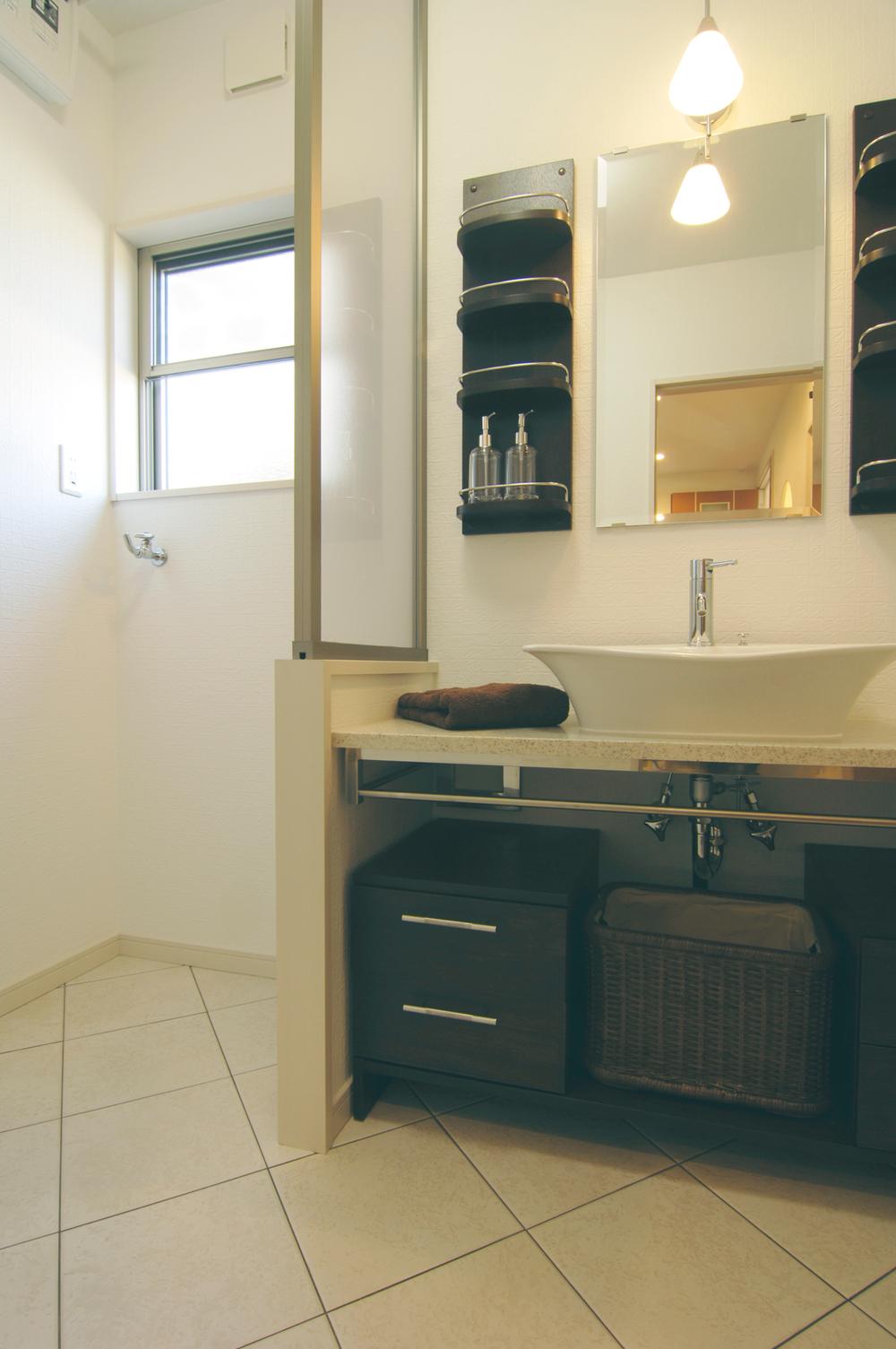 Wash basin
洗面台
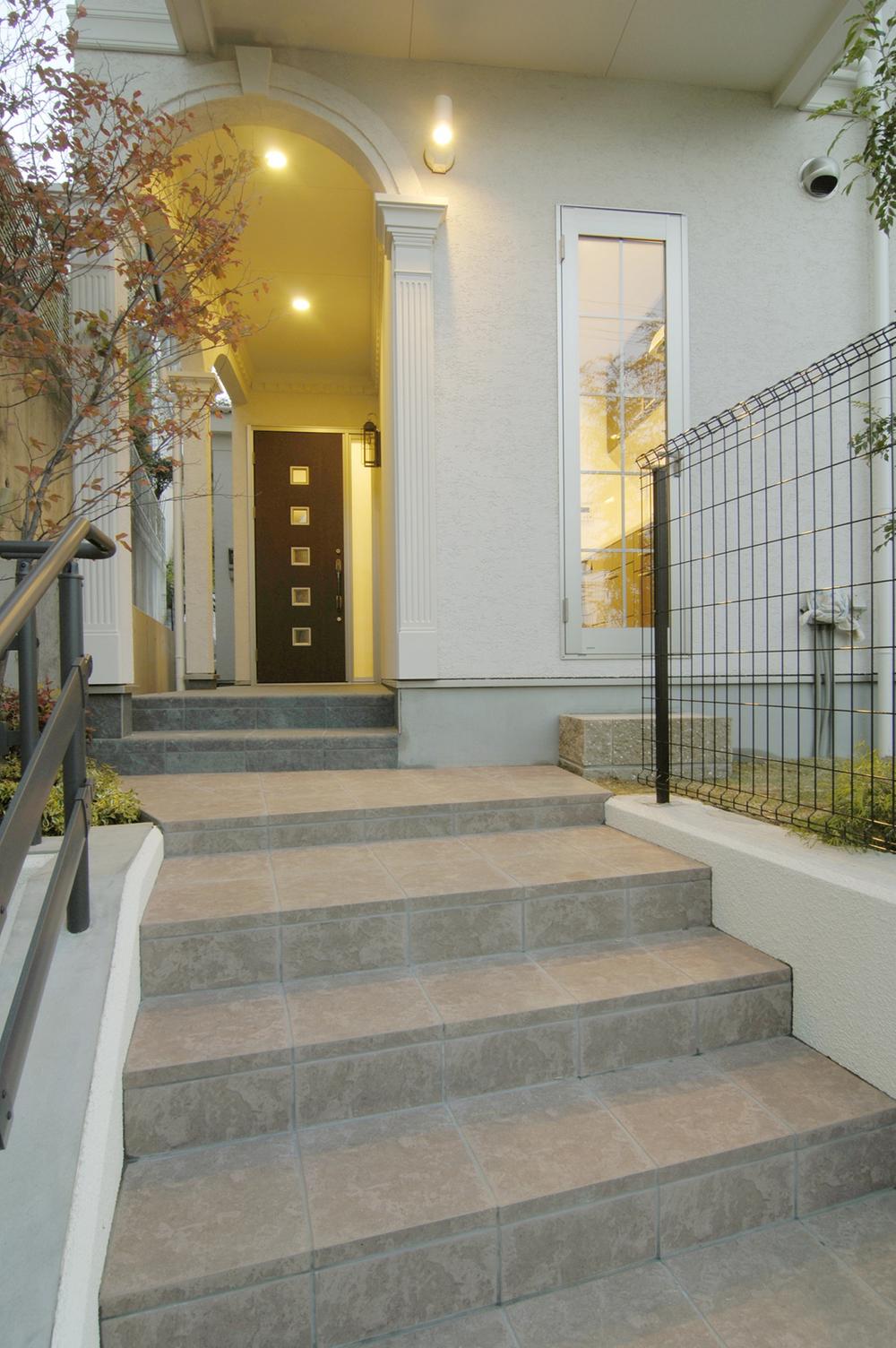 Outside the front door
外玄関
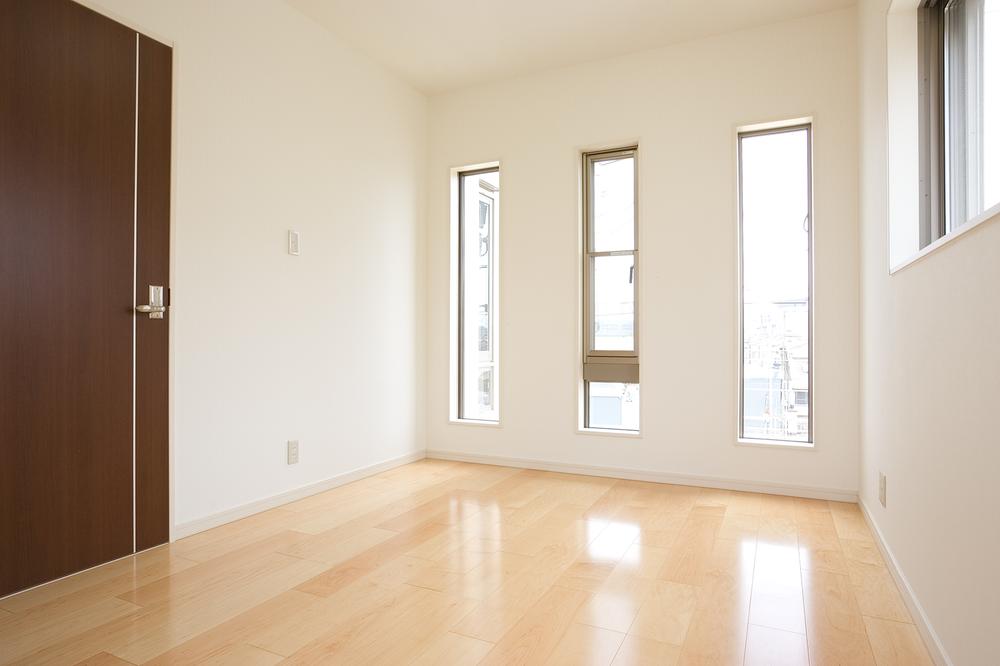 Western style room
洋室
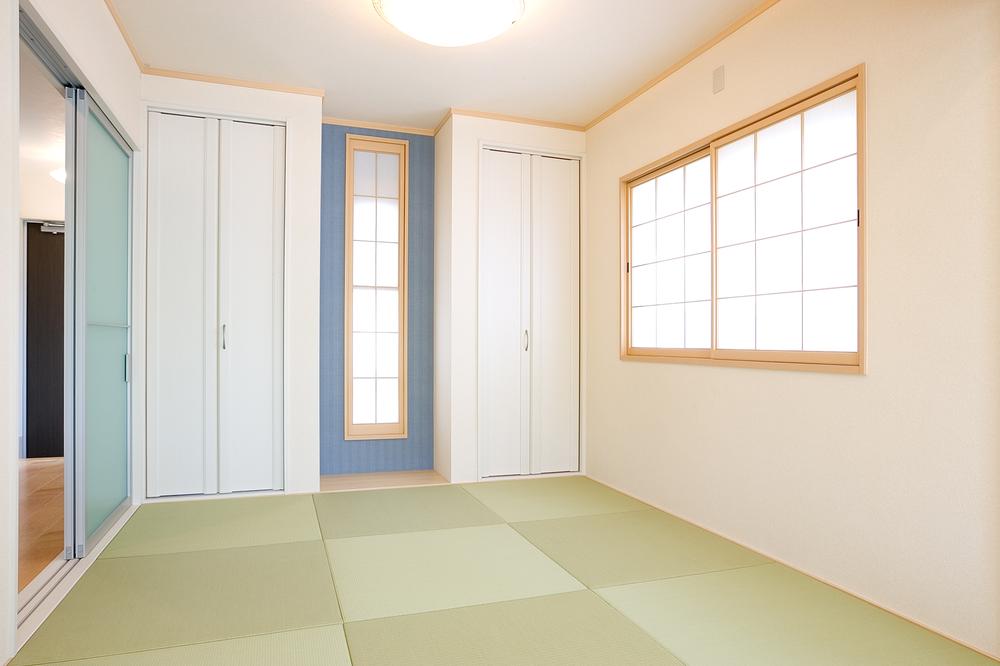 Japanese style room
和室
Shopping centreショッピングセンター 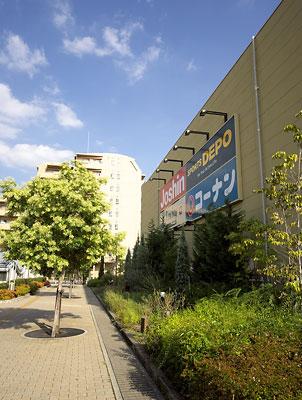 Gran gate Takarazuka
グランゲート宝塚
Other Environmental Photoその他環境写真 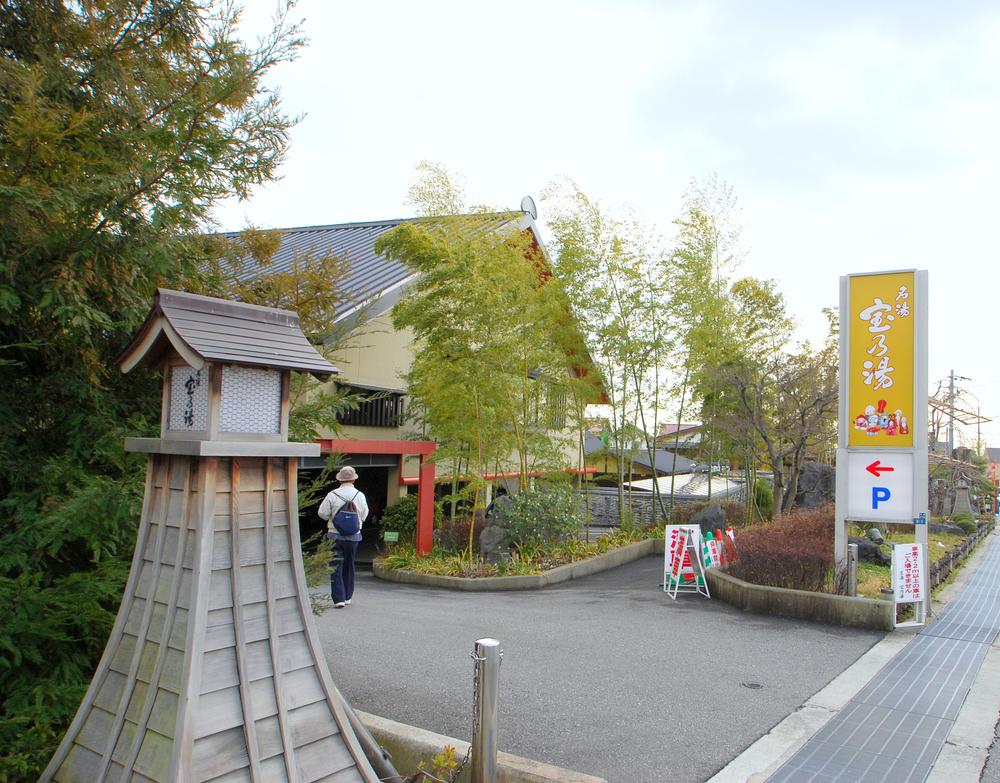 800m to treasure 乃湯
宝乃湯まで800m
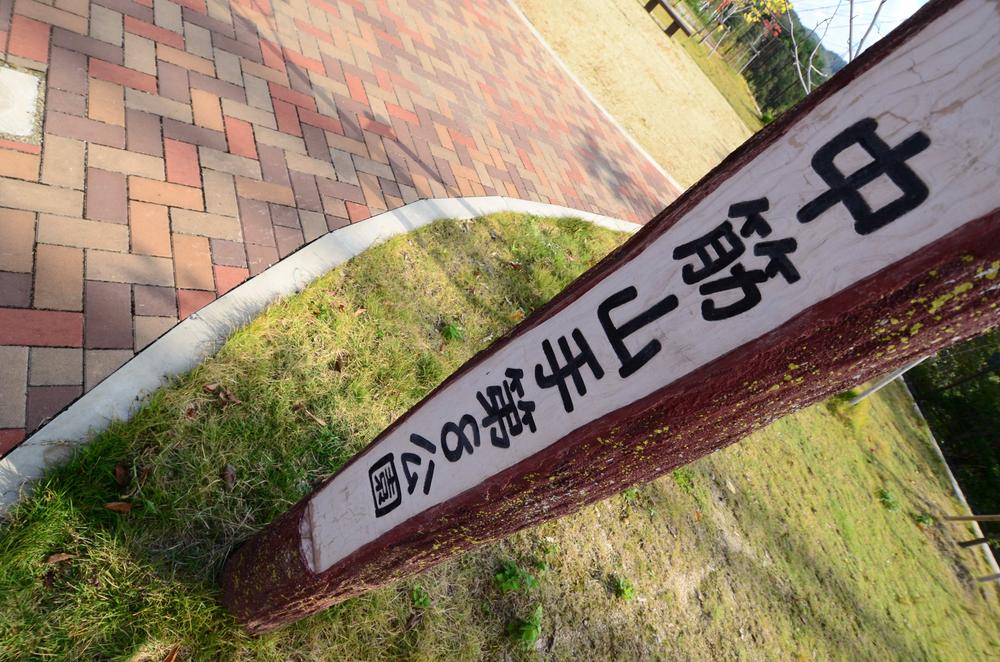 Local Town in the park
現地タウン内公園
Shopping centreショッピングセンター 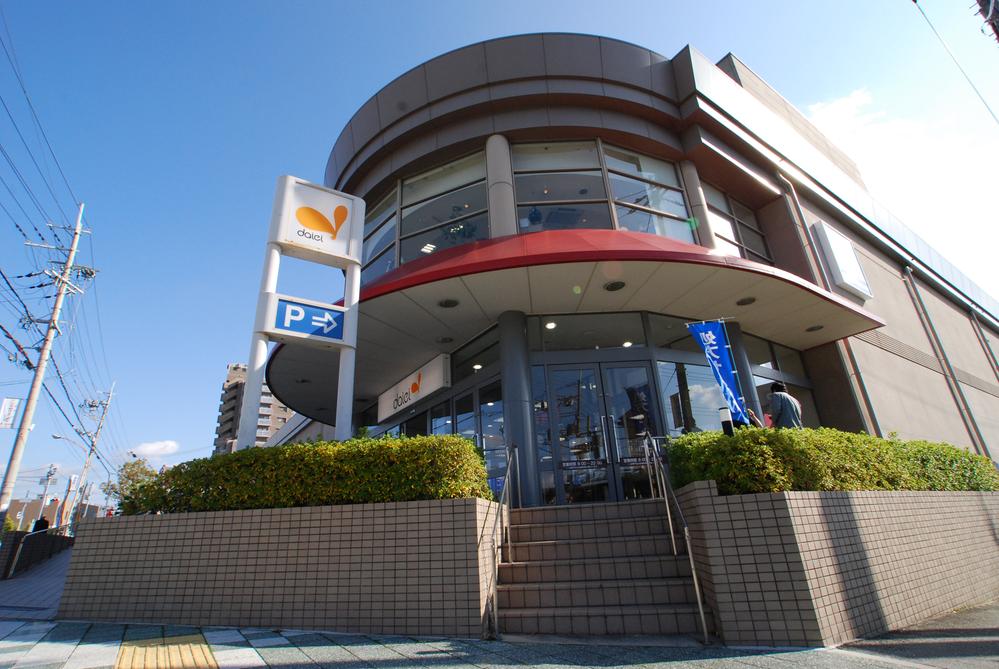 Daiei, Inc.
ダイエー
Other Environmental Photoその他環境写真 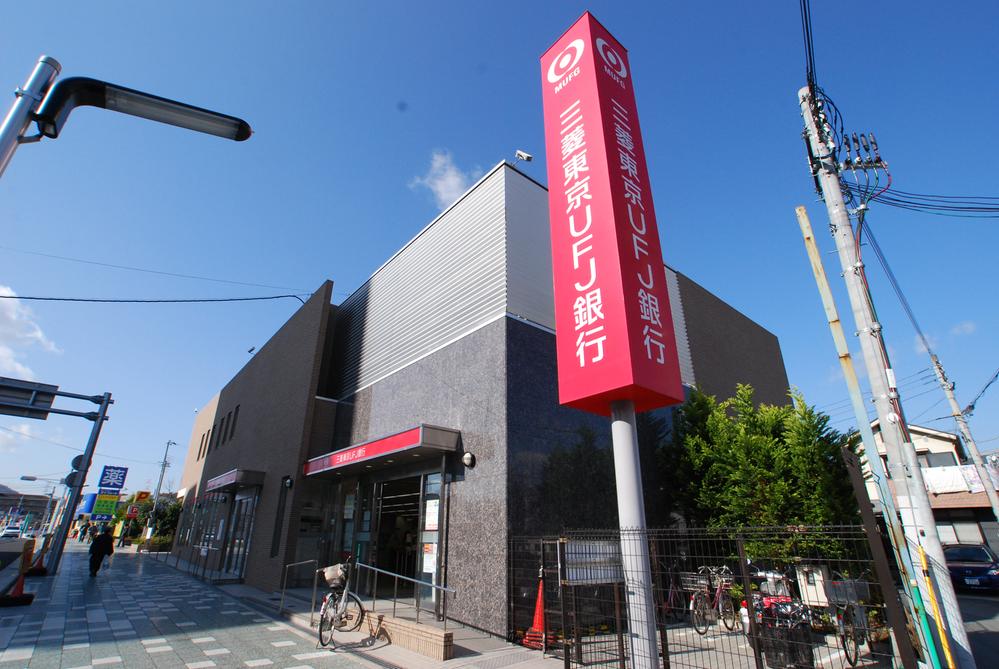 Bank of Tokyo-Mitsubishi UFJ, Ltd.
三菱東京UFJ銀行
Drug storeドラッグストア 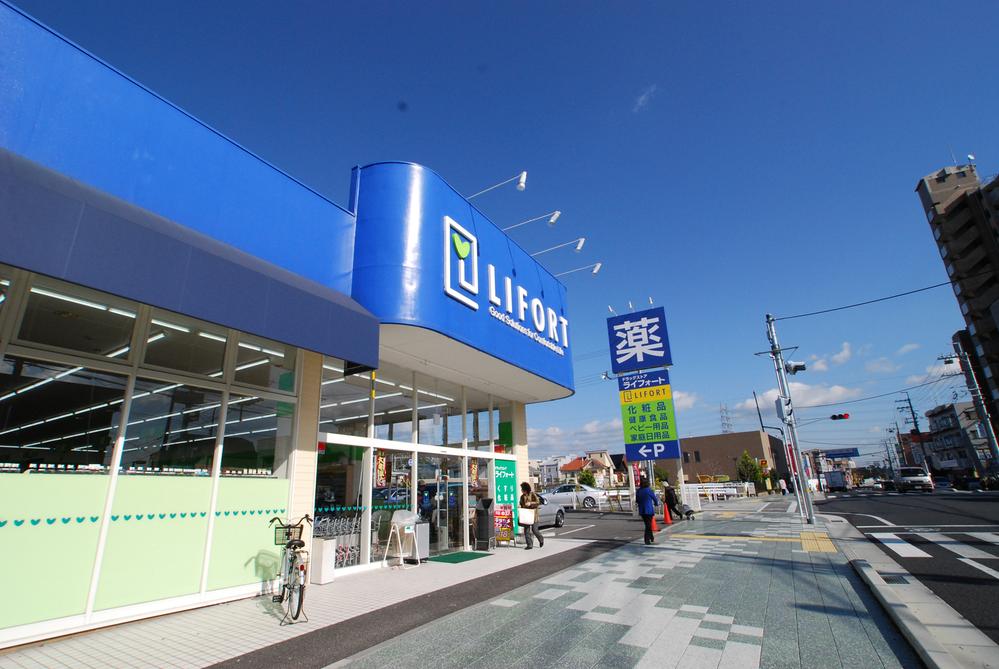 Drug store Raifoto
ドラッグストア ライフォート
Other Environmental Photoその他環境写真 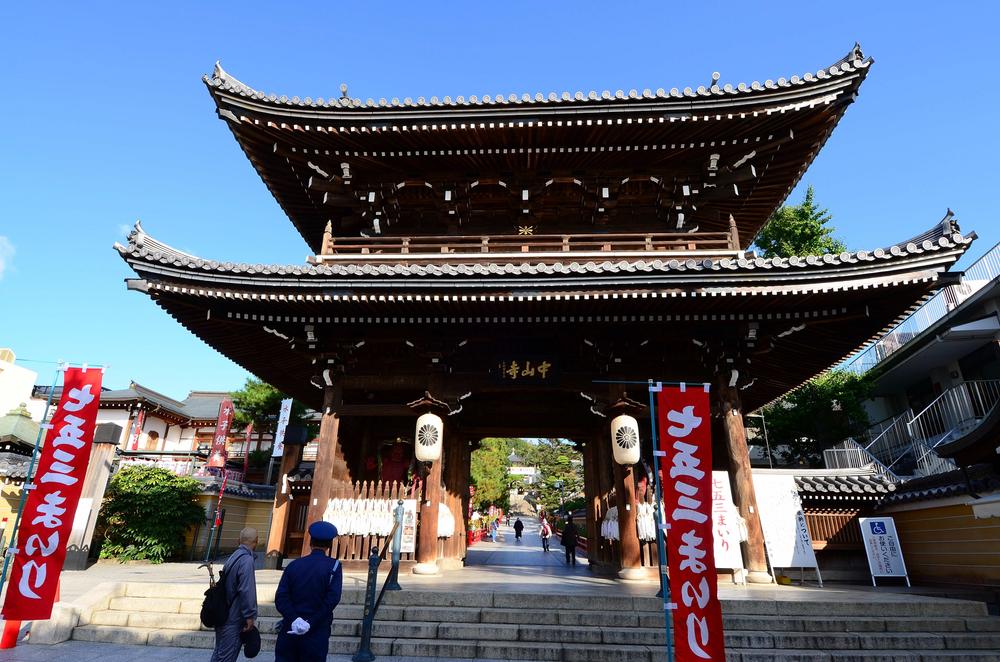 Nakayama-dera
中山寺
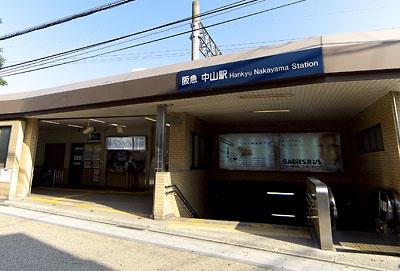 Hankyu "Zhongshan" station
阪急「中山」駅
Supermarketスーパー 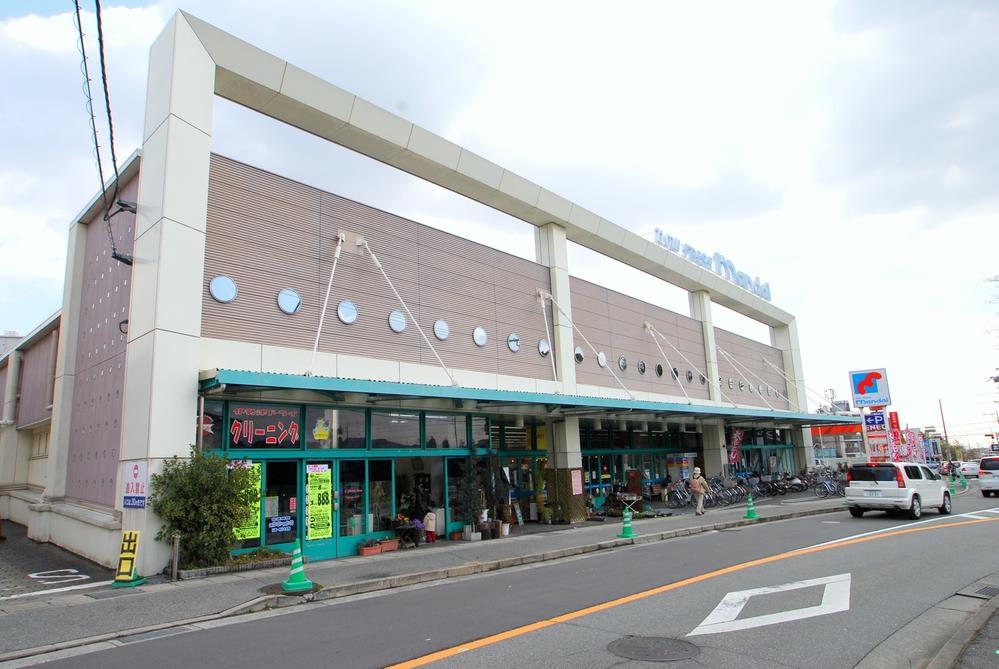 800m until Superman generations
スーパー万代まで800m
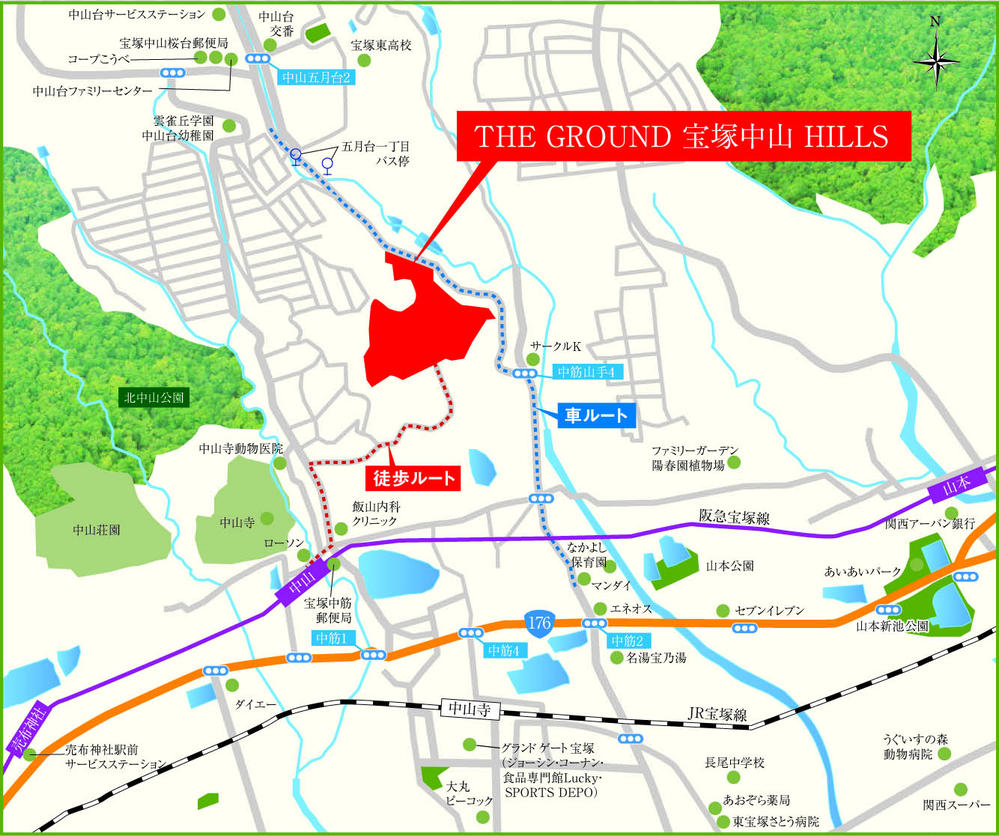 Local guide map
現地案内図
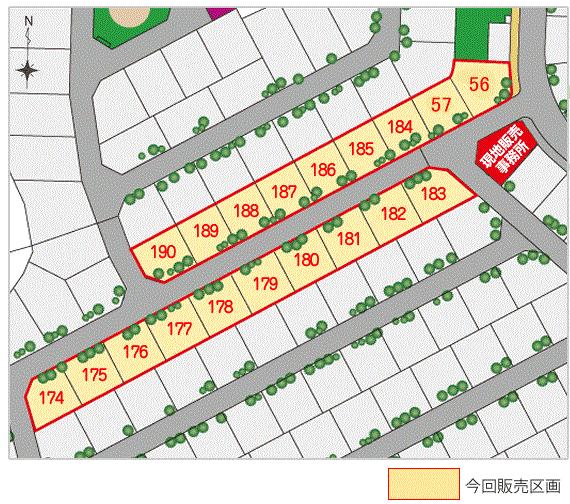 Local guide map
現地案内図
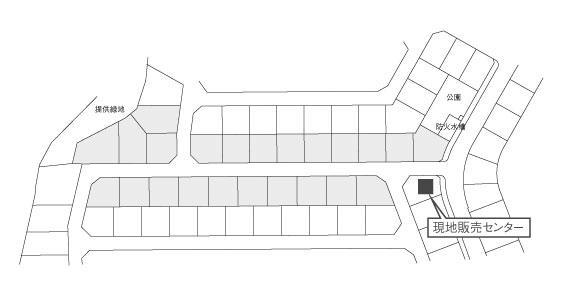 The entire compartment Figure
全体区画図
Location
|



























