Land/Building » Kansai » Hyogo Prefecture » Takarazuka
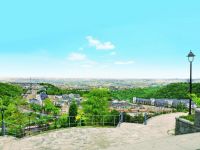 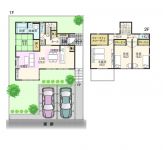
| | Takarazuka, Hyogo 兵庫県宝塚市 |
| Hankyu Takarazuka Line "Yamamoto" an 8-minute bus "Takarazuka Yamatedai chome" bus stop walk 1 minute 阪急宝塚線「山本」バス8分「宝塚山手台四丁目」バス停歩1分 |
| ◆ Blessed with green, Town children smile shine ◆緑に恵まれた、子どもたちの笑顔が輝く町 |
| ■ It is from the adjacent north park, Inspiring panorama between Hanshin! ■ About 26 minutes to "Umeda" station. About 36 minutes until the "Sannomiya" station. ■隣接する北公園からは、阪神間の感動パノラマ!■「梅田」駅まで約26分。「三宮」駅まで約36分。 |
Property name 物件名 | | [Misawa Homes] Hankyu Takarazuka Yamatedai VIEW ・ UNO 【ミサワホーム】阪急宝塚山手台 VIEW・UNO | Price 価格 | | 23,240,000 yen ~ 26,580,000 yen 2324万円 ~ 2658万円 | Building coverage, floor area ratio 建ぺい率・容積率 | | Building coverage: 50% other, Volume ratio: 100% 建ぺい率:50% 他、容積率:100% | Sales compartment 販売区画数 | | 8 compartment 8区画 | Total number of compartments 総区画数 | | 155 compartment 155区画 | Land area 土地面積 | | 171.5 sq m ~ 192.48 sq m 171.5m2 ~ 192.48m2 | Driveway burden-road 私道負担・道路 | | Asphaltic pavement, Some stone stuck over the pavement, Width 5.2m ~ 22m (including the sidewalk) アスファルト舗装、一部石貼ー舗装、幅員5.2m ~ 22m(歩道を含む) | Land situation 土地状況 | | Vacant lot 更地 | Address 住所 | | Takarazuka, Hyogo Yamatedaihigashi 5-12-1 兵庫県宝塚市山手台東5-12-1他 | Traffic 交通 | | Hankyu Takarazuka Line "Yamamoto" an 8-minute bus "Takarazuka Yamatedai chome" bus stop walk 1 minute 阪急宝塚線「山本」バス8分「宝塚山手台四丁目」バス停歩1分
| Related links 関連リンク | | [Related Sites of this company] 【この会社の関連サイト】 | Contact お問い合せ先 | | Chisato office TEL: 0120-338-391 [Toll free] Please contact the "saw SUUMO (Sumo)" 千里営業所TEL:0120-338-391【通話料無料】「SUUMO(スーモ)を見た」と問い合わせください | Expenses 諸費用 | | Other expenses: Wet contribution 136,500 yen (diameter 20mm), CATV reception fee: monthly 4389 yen (tax included) その他諸費用:水道分担金136500円(口径20mm)、CATV受信料:月額4389円(税込) | Land of the right form 土地の権利形態 | | Ownership 所有権 | Land category 地目 | | Residential land 宅地 | Use district 用途地域 | | One low-rise, One middle and high, Residential 1種低層、1種中高、近隣商業 | Overview and notices その他概要・特記事項 | | Facilities: Electricity: Kansai Electric Power Co., Inc., Gas: Osaka Gas, Water supply: Takarazuka municipal, Sewer: Takarazuka municipal, (Direct discharge), J: COM West Takarazuka Kawanishi stations (urban CATV), fire hydrant, Fire protection water tank, Street light other 設備:電気:関西電力、ガス:大阪ガス、上水道:宝塚市営水道、下水道:宝塚市営水道、(直接放流)、ジェイコムウエスト宝塚川西局(都市型CATV)、消火栓、防火水槽、街路灯他 | Company profile 会社概要 | | <Seller> Minister of Land, Infrastructure and Transport (5) No. 005068 (Corporation) Kinki district Real Estate Fair Trade Council member Misawa Homes Kinki Co., Ltd. Osaka Branch Yubinbango530-0003 Osaka-shi, Osaka, Kita-ku Dojima 2-2-2 Kintetsu Dojima Building <売主>国土交通大臣(5)第005068号(公社)近畿地区不動産公正取引協議会会員 ミサワホーム近畿(株)大阪支店〒530-0003 大阪府大阪市北区堂島2-2-2 近鉄堂島ビル |
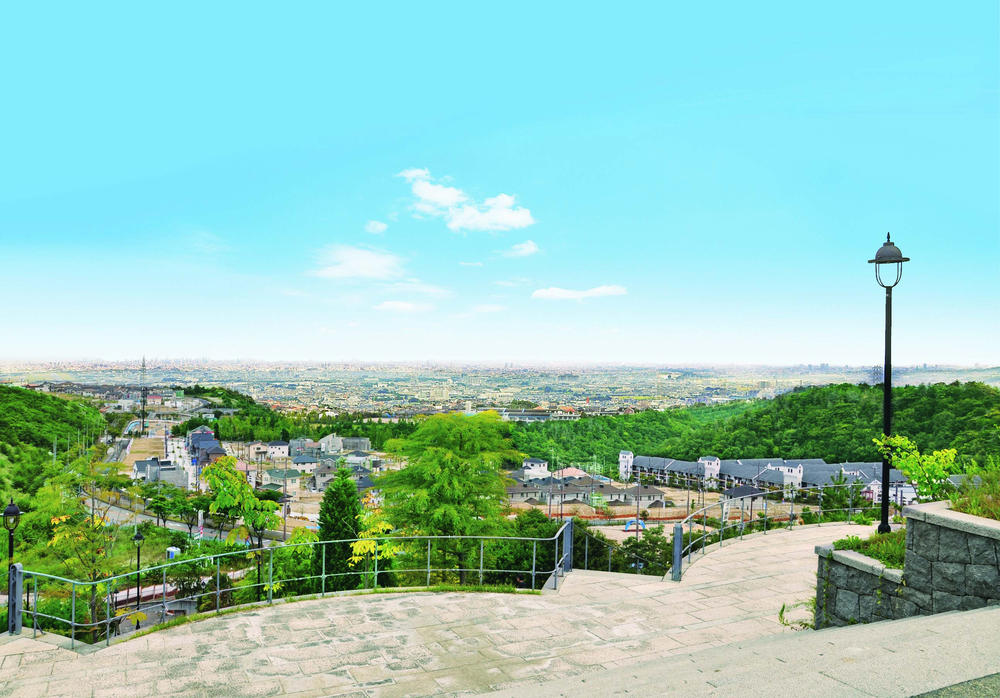 View photos from the local
現地からの眺望写真
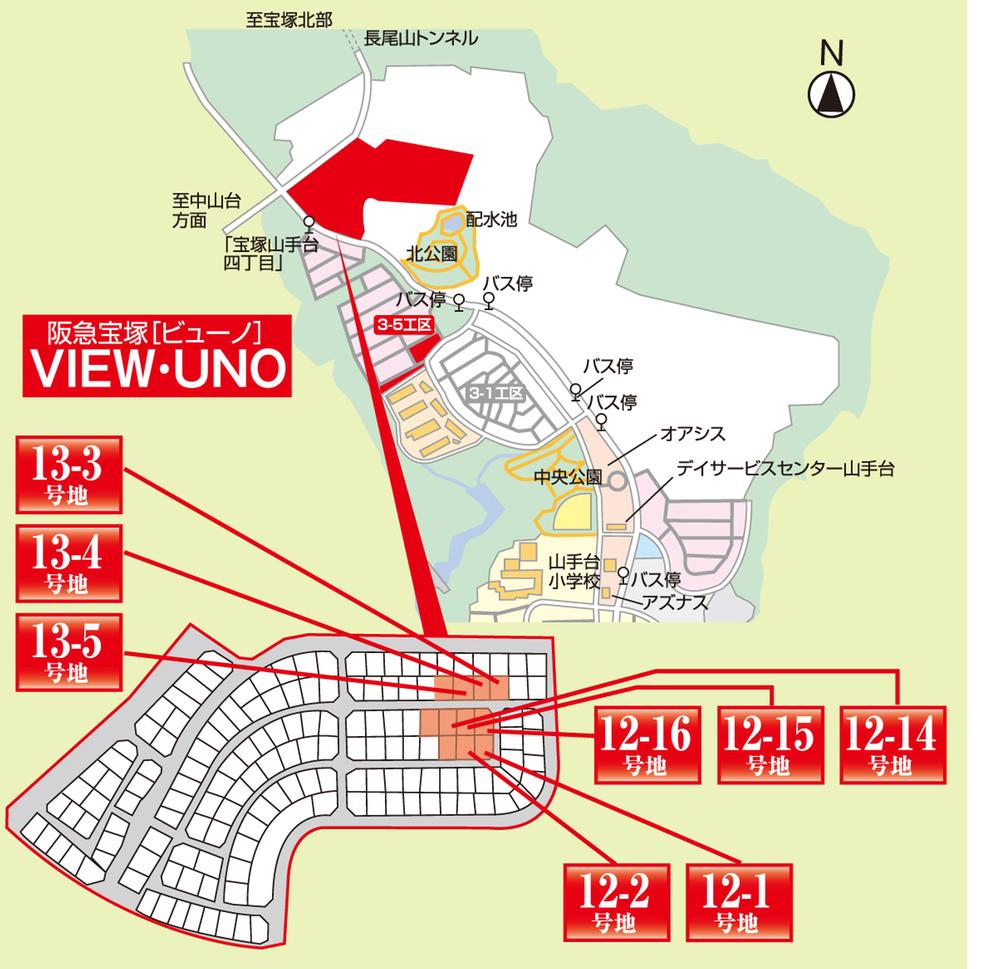 Other
その他
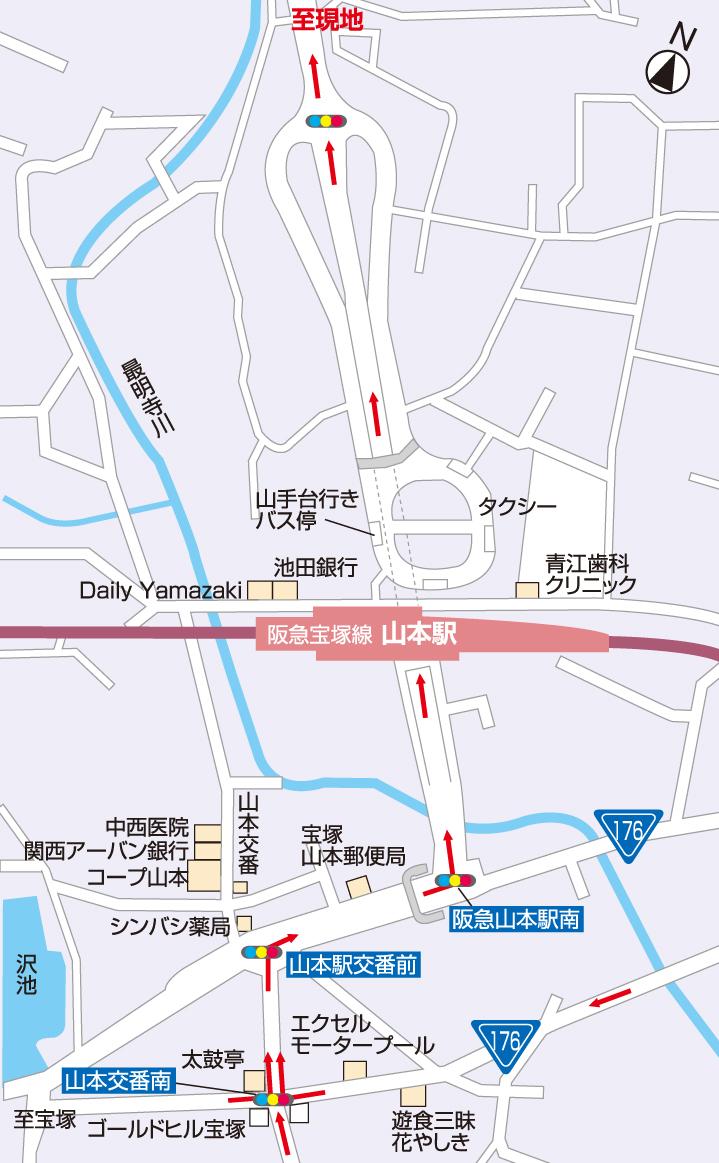 Other
その他
Building plan example (floor plan)建物プラン例(間取り図) 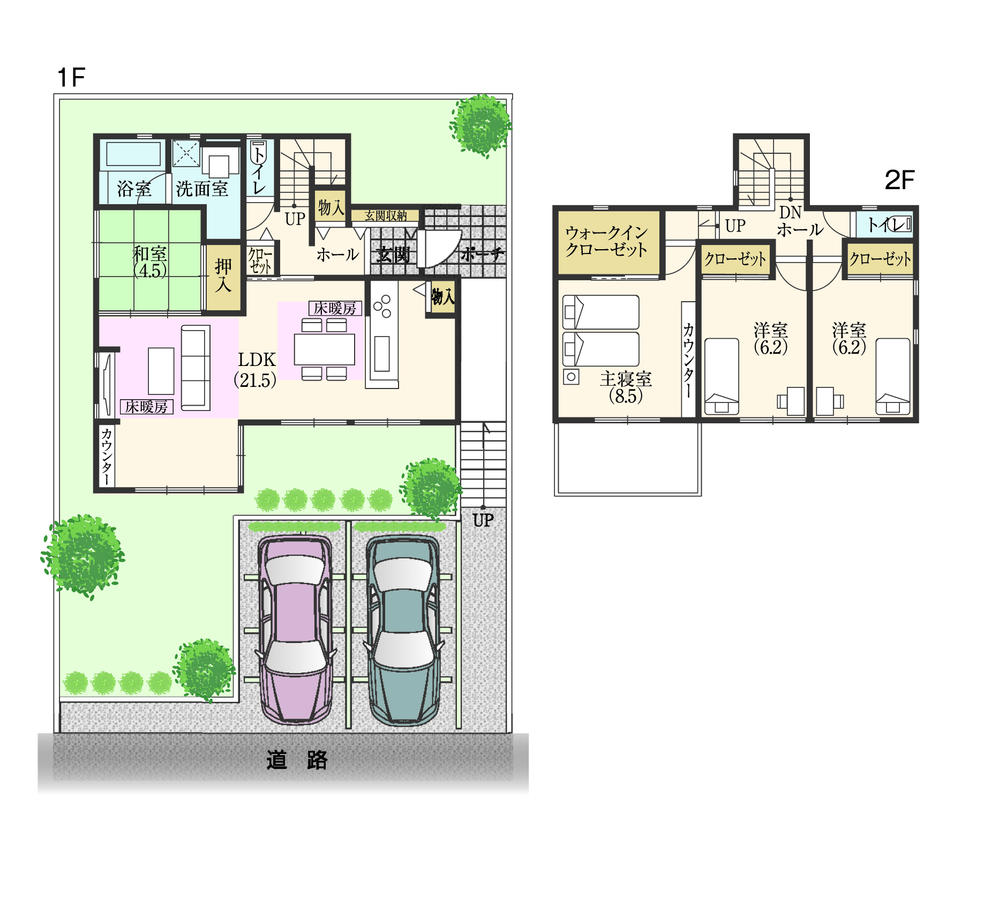 Building plan example (12-2 No. land) 4LDK, Land price 24,450,000 yen, Land area 186.62 sq m , Building price 26,460,000 yen, Building area 119.23 sq m
建物プラン例(12-2号地)4LDK、土地価格2445万円、土地面積186.62m2、建物価格2646万円、建物面積119.23m2
Location
|





